Neighbourhood Location: Burlington
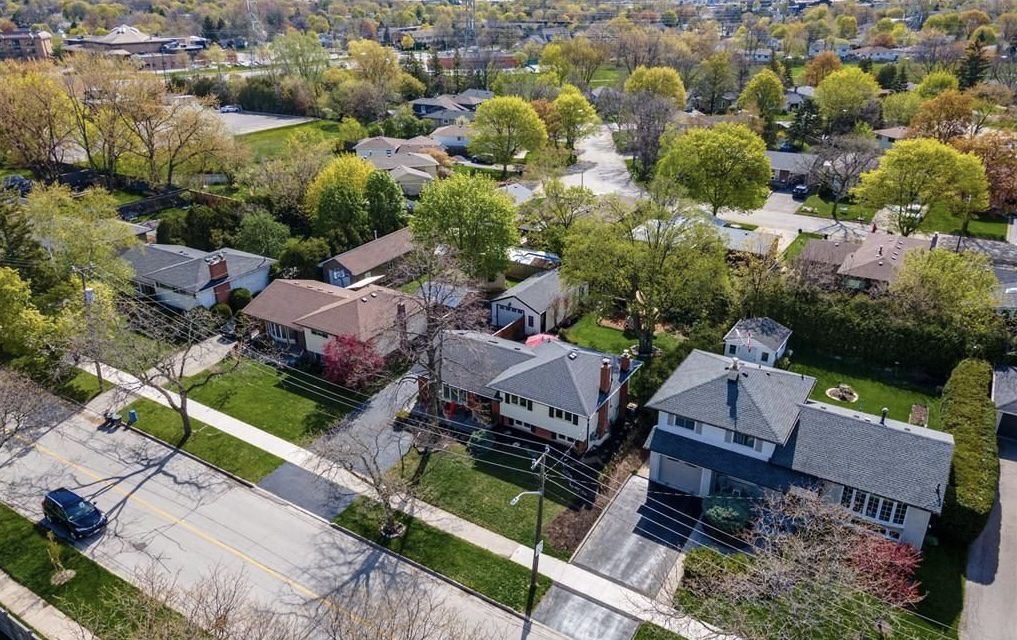
Mountainside
About Mountainside
The neighbourhood we now know as Mountainside was once called Mountain Gardens, a name that still fits thanks to the lavish greenery infused throughout the entire community. The ‘mountain’ itself is actually the Niagara Escarpment, and this Burlington enclave is known for its topographical beauty.
Peaceful and serene, Mountainside lies between Guelph Line and Brant Street, Upper Middle Road and the QEW.
What is a reasonable budget for your new home in Burlington? Find out with our Buyer’s Calculator right here.
Who Lives Here
As you’d expect, a neighbourhood along the beautiful escarpment offers numerous breathtaking trails and parks, making it a fantastic place for families who love the outdoors.
Houses in the area are mostly detached, with everything from small bungalows to mid-sized split-levels and a few two-storey homes. Most homes were built from the 1960s to the 1970s, with the newest ones constructed from the late 1970s to 1980.
Expansive lots makes the neighbourhood a popular choice for families of all types. Essentially, Mountainside attracts anyone who loves the idea of a peaceful community that is full of adventures to be enjoyed.
A wide real estate mix makes Mountainside one of Burlington’s most affordable neighbourhoods – and the perfect way to put down roots in an engaging and supportive community.
What's Great About It?
By all appearances, life in Mountainside is tranquil, but there are plenty of exciting activities to enjoy with your family. What was once the Hydro Corridor is now a lengthy hiking trail, where you can lose yourself for hours in spectacular scenery.
Mountainside Recreation Centre features a giant outdoor pool, complete with a double loop waterslide. If you’re looking to cool down on a hot day, you couldn’t ask for a more fun way to do it than by making a giant splash off the diving board! There’s also a skating rink, with hockey programs and recreational skating times, as well as a playground and splash pad for the little ones. As a constant source of fun and activity, it’s easy to see why this has become a staple of the community.
The Burlington Power Centre is right in the vicinity for all of your shopping needs, with almost 300,000 square feet of shops, services, and dining opportunities. Indigo, Silvercity Burlington Cinemas, and Costco are all part of the experience.
Cycling enthusiasts have much to celebrate – the Mountainside neighbourhood is a great place to ride your bike! The parks and trails make for scenic, and more importantly, safe cycling. There are plenty of landmarks and amenities in Mountainside that you can reach easily without having to start the car. In fact, the entire City of Burlington has been declared a Bicycle Friendly Community by the Share the Road Cycling Coalition, earning a silver rating in 2016.
In addition to Mountainside Park, local residents enjoy a number of green spaces, including Roly Bird Park, which features a leash-free area, a baseball diamond, and a children’s playground.
Mountainside’s central Burlington location is also ideal for commuters. The 407 is easily accessible, with the QEW and Highway 403 close by. If you’d prefer to skip the drive and the traffic, you could always hop on the Burlington GO and get to Union Station in approximately an hour.
One of the best parts of living in Burlington is that the downtown core is never far away, and neither is the spectacular waterfront. From Mountainside, you can reach downtown in approximately 10 minutes, where you can get in all of your shopping, enjoy a wonderful restaurant, spend the afternoon strolling the boardwalk, or exploring the Burlington Art Gallery.
Do you want to know even more about the joys of living in the City of Burlington? Here is some related reading that you will surely enjoy:
- Our Top Burlington Neighbourhoods For Families
- Amazing Fall Family Activities To Enjoy In Toronto and West GTA
- Best Hiking Trails in the West GTA
Schools
Burlington’s fantastic school options are one of the many attractions for families. Living in Mountainside opens up numerous opportunities for children of all ages and abilities, with public, Catholic, and private options available.
Public Schools:
Clarksdale Public School
Rolling Meadows Public School
M. M. Robinson High School
Catholic Schools
St. Gabriel Catholic Elementary School
St. Mark Catholic Elementary School
Notre Dame Catholic Secondary School
Private Schools
Ashwood Glen School
Burlington Royal Arts Academy
Are you ready to begin the search for a new place to call home? You can get a head start by reviewing our featured listings right here.
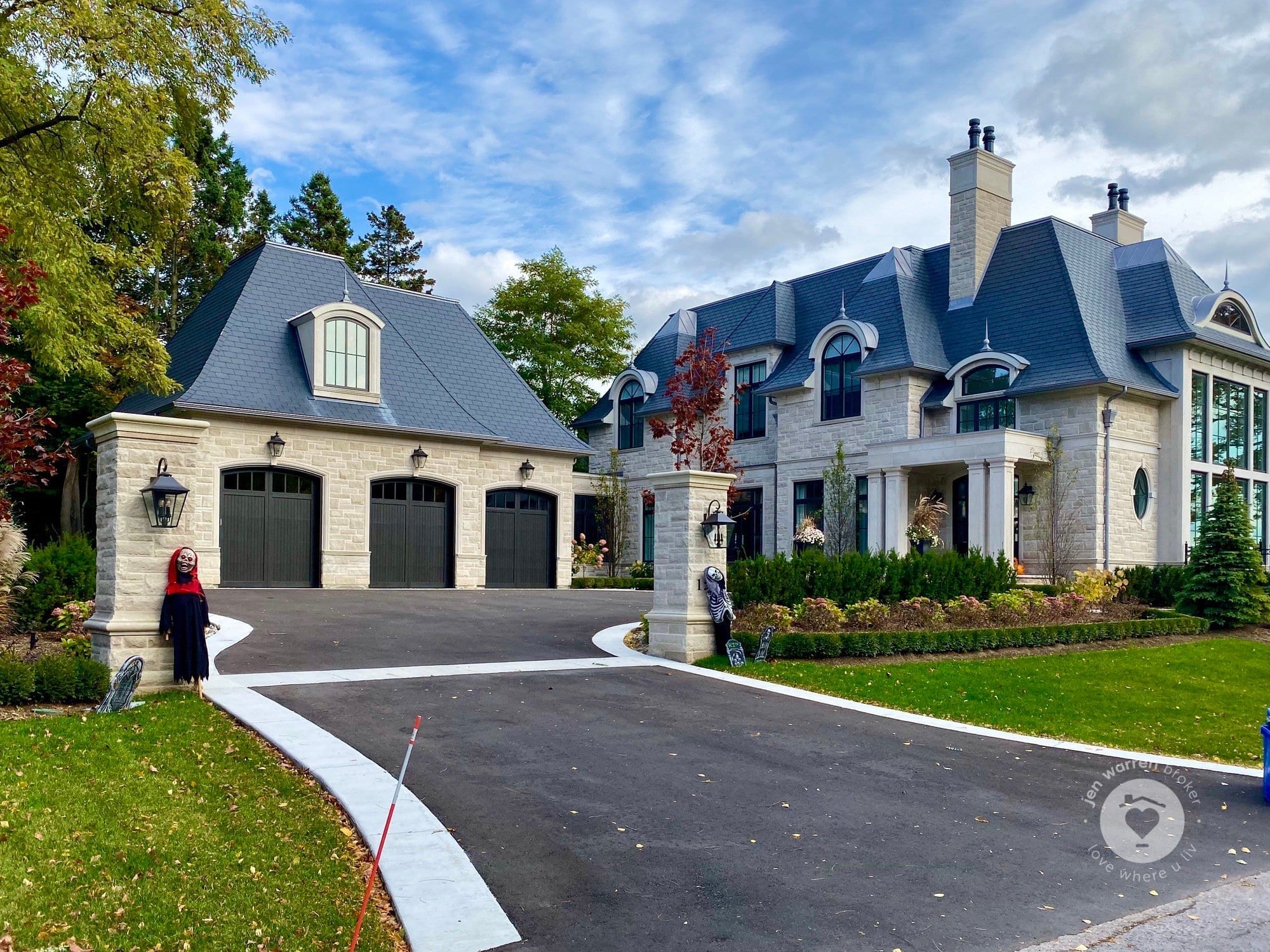
Shoreacres
About Shoreacres
Considered by many to be one of Burlington’s best areas, the houses in the Southeast Burlington neighbourhood of Shoreacres are truly unique. If you’ve got your heart set on a beautiful Burlington lakefront property, this might just be the place to find your dream home. This prestigious community has a refreshingly unique and picturesque setting full of mature trees and landscaped gardens.
The name comes from its desirable location along the shores of Lake Ontario, between New Street to the North, Lake Ontario to the South, Walkers Line to the West, and Appleby Line to the East. Shoreacres presents a rare opportunity for lakefront access combined with a family-friendly, peaceful atmosphere.
What features do you find in high-end properties? Find out in What Luxury Buyers Look for in a Home.
Who Lives Here
This upscale neighbourhood has numerous wealthy families and successful young professionals. The more affluent residents typically reside in the beautifully constructed homes right along Lakeshore Road. Several original homes from the 1960s to the 1980s remain, lovingly maintained and landscaped to perfection. Others have been remodelled or rebuilt entirely, transformed into luxurious contemporary masterpieces. Whatever your idea of luxury looks like, you will find it here in Shoreacres.
The most exclusive homes in the area come at a price. Don’t have a few million or more to spend? Not to worry; there are exceptions. The further away you get from Lakeshore, the more accessible the price points become. More affordable pockets from New Street to Appleby Line offer a selection of modest link-detached homes, freehold townhouses and condo townhouses. Many of these were built in the early 1970s to the late 1990s.
One of the most desirable features of the higher priced homes in Shoreacres is their lot sizes. These sprawling properties can range from from 50 foot width to 100 foot width! As you might expect, the larger the lot, the higher the price tag. This is particularly true the closer you get to the stunning waterfront homes of Lakeshore Road.
However, just think of the endless opportunities! You could construct a newer, even more spacious residence on the same lot, build a gorgeous new addition, or landscape your way into your own backyard paradise. Wherever you find yourself, you can look forward to convenient amenities, picturesque scenery, and an elevated way of life in Shoreacres.
What's Great About It?
Beauty and bragging rights—what more could you ask for? Shoreacres provides all of that and infinitely more. Imagine taking in all the fall colours as temperatures cool down, and the lights in the winter are nothing less than spectacular. It seems as if the whole community gets into the spirit!
With its incredible parks and green spaces, Shoreacres is essentially an outdoor paradise. The Paletta Mansion is one of Shoreacres’ most fascinating sights. This palatial property was once called “Shore Acres Estate.” Sound familiar? There’s a reason for that.
The neighbourhood was named for this famous landmark, perfectly describing its beautiful surroundings right along the shore. The original home once began to fall into disrepair, until it was purchased by the City of Burlington. Then, thanks to a generous donation from the Paletta family, it was renewed and restored.
Today, the building is a premium site for private functions such as weddings and other celebrations. The surrounding 14 acres of parkland are all open to the public. The trail loops around the park, leading through colourful gardens, making it a popular spot for cycling or walking. There are also several picnic benches available, and the mansion with the lake as a backdrop makes for postcard-worthy photos.
Shoreacres is also home to Nelson Park, which features an outdoor swimming pool and a splashpad, along with sports fields, baseball diamonds, and tennis courts. With a giant indoor rink, this is also a hotspot during the winter months.
Though the area is primarily residential, you’ll find plenty of great shopping, dining and entertainment in nearby communities. A peaceful, scenic drive south on Lakeshore toward Brant Street soon brings you to the charming and vibrant downtown core.
The reality is, if you can afford the price tag, chances are you will adore living in Shoreacres. There is everything to love, including parks galore and the location is breathtaking. When you hear someone describe Burlington as one of the top places for families, Shoreacres may very well be one of the communities they have in mind.
Want to know more about Burlington? The posts below might satisfy your curiosity:
- Why Burlington Is A Great Place To Raise A Family
- Best Hiking Trails in the West GTA
- Amazing Fall Family Activities To Enjoy In Toronto and West GTA
Schools
As an affluent neighbourhood with a family-friendly environment, Shoreacres boasts several highly rated schools. With great public and private schools at all levels, it’s easy to see why this area is a top choice for parents.
Public Schools
Pauline Johnson Public School (Grades K – 6)
John T. Tuck Public School (Grades K-8)
Pineland Public School (Grades K-8)
Nelson High School
Private Schools
Ashwood Glen School (PS to Grade 8)
Blyth Academy Burlington (Grades 5 to 12)
When buying an upscale property, a dedicated and professional is essential. Learn more about the Benefits Of Working With A Boutique Real Estate Team.
Homes for sale in Shoreacres
Looking for listings in Shoreacres for sale? You’re only seeing some of the listings available here. To see them all, just click the ‘Signup’ or ‘Login’ links below.
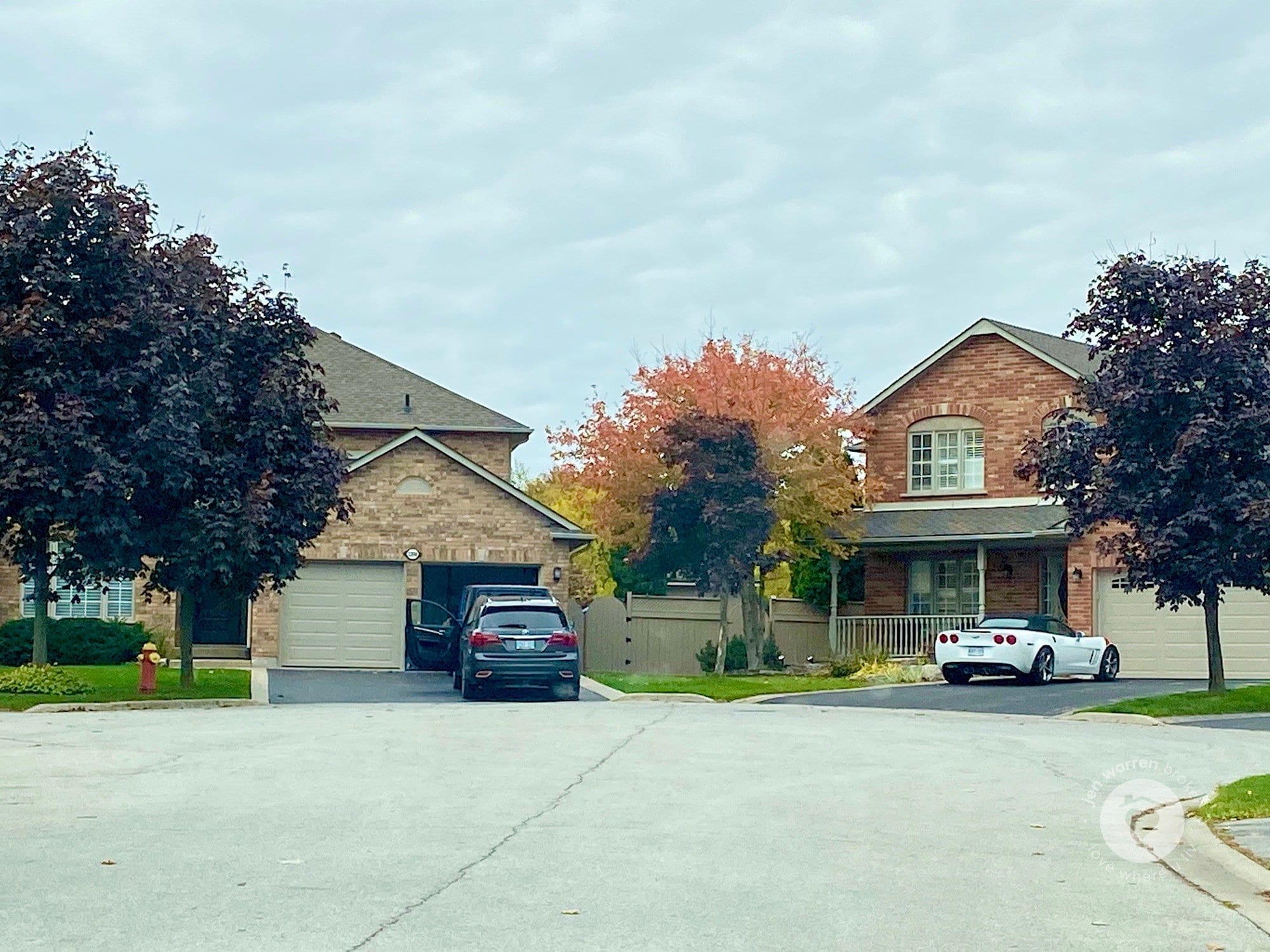
Brant Hills
About Brant Hills
This charming North West enclave is a popular area of Burlington with a great sense of community, and an ever popular spot directly located on the stunning Niagara Escarpment.
Do you want to stay current with what’s happening in the Toronto and west Greater Toronto Area real estate market? Stay ahead of the curve and get access to our in-depth market update, latest listings and informative blog topics by subscribing to our newsletter right here.
Who Lives Here
This is suburbia at its finest, and you’ll find double income families with multiple children, with a healthy sprinkling of single folks in some of the condos and townhouses.
What's Great About It?
Just moments away from The Bruce Trail and rural Burlington, this is paradise for the outdoorsy person (or family) who enjoys skiing, golfing, hiking and more. The location is very convenient, and you’re always close to shops and other amenities. There’s also easy access to the 407, the Go Station, and other major travel routes—one of the reasons this remains so popular with the commuter crowd.
What is it about the beautiful City of Burlington that has us so excited? find out for yourself in the posts below:
- 5 Burlington Schools Parents Should Know
- Our Top Burlington Neighbourhoods For Families
- Amazing Fall Family Activities To Enjoy In Toronto and West GTA
Schools
Elementary Schools in Brant Hills:
- Bruce T Lindley Elementary School
- Brant Hills Elementary School
- St. Mark Elementary School
High Schools in Brant Hills:
- MM Robinson Secondary School
- Notre Dame Catholic Secondary School
With the right guidance, buying a home in Burlington can be a seamless and even enjoyable process. Learn more by reviewing our Buyer’s Guide right here.
Homes for sale in Brant Hills
Looking for listings in Brant Hills for sale? You’re only seeing some of the listings available here. To see them all, just click the ‘Signup’ or ‘Login’ links below.
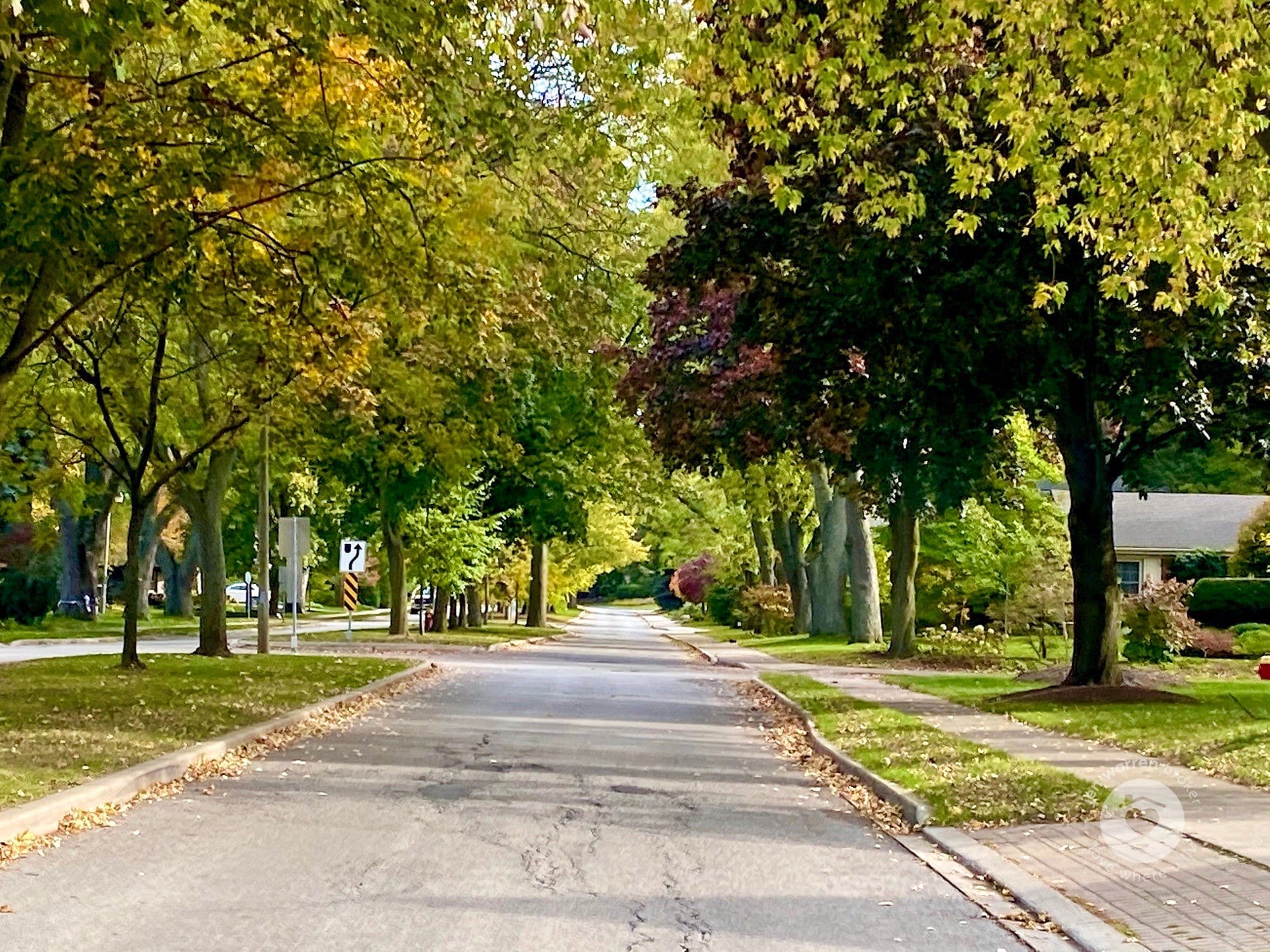
Roseland
About Roseland
A lot of people think that Roseland is one of Burlington’s best neighbourhoods. And when you take a drive down some of the majestic boulevards, chock full of sweeping trees and oversized lots, you can see the storybook appeal of this Southeast Burlington neighbourhood. A historical part of the city, the area was established in 1925, and now has a charming mix of older houses and newer builds.
What features do you find in high-end properties? Find out in What Luxury Buyers Look for in a Home.
Who Lives Here
Roseland’s residents are as delightfully eclectic as its real estate, with everyone from young families, to working professionals. There are many people who commute to nearby Hamilton, as well as other neighbouring cities such as Oakville.
What's Great About It?
If you’ve got a dream of a custom build, this is an ideal spot to find a lot. There’s also the pride that comes with owning a home in one of Burlington’s finest suburbs. There are beautiful parks like the Paletta Lakefront Park, and the popular Roseland Country Club, both of which are lovely places to enjoy with a family.
Intrigued? You’ll find even more fun facts about the great City of Burlington in the related reading below:
- Amazing Fall Family Activities To Enjoy In Toronto and West GTA
- Why Burlington Is A Great Place To Raise A Family
- Best Hiking Trails in the West GTA
Schools
John T. Tuck Elementary School
Nelson High School
Do you want to stay current with what’s happening in the Toronto and west Greater Toronto Area real estate market? Stay ahead of the curve and get access to our in-depth market update, latest listings and informative blog topics by subscribing to our newsletter right here.
Homes for sale in Roseland
Looking for listings in Roseland for sale? You’re only seeing some of the listings available here. To see them all, just click the ‘Signup’ or ‘Login’ links below.
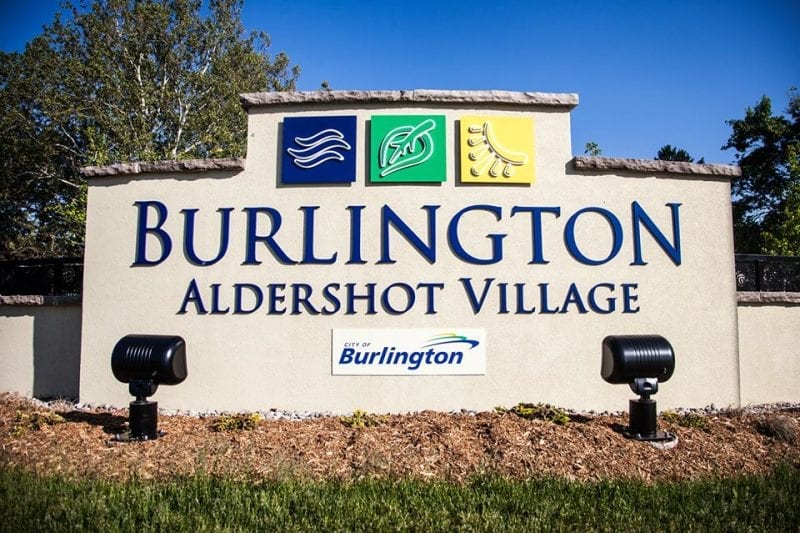
Aldershot
About Aldershot
This picturesque paradise in South West Burlington is known for its beautiful greenery, the stunning view of the bay, and an abundance of parks and trails. Often known as “Aldershot Village”, there’s definitely a village feel to this quaint Burlington neighbourhood. This historical area was once an export site for local production mills, and many of the street names are nods to the areas first families (Unsworth Avenue, King Road and Job’s Lane).
With the right guidance, buying a home in Burlington can be a seamless and even enjoyable process. Learn more by reviewing our Buyer’s Guide right here.
Who Lives Here
There’s a nice mix of families, working professionals, and empty-nesters in the ‘hood, and you’ll probably find your neighbours to be friendly, quiet, and fans of the beautiful scenescapes. People take pride in their properties here, no matter what kind they are, and ensure they keep up with areas already great beauty. Expect to see well-manicured lawns in front of houses, and cared for gardens surrounding townhomes and condos.
What's Great About It?
What’s not to like? With beautiful green space at every corner, Aldershot has tonnes of great outdoor activities for people to enjoy. LaSalle Park and Marina is a popular picnic spot for families, and the Royal Botanical Gardens are the largest in Canada, sporting more than 27km of walking trails. Oh, and did we mention it’s the home of Burlington’s IKEA?
Do you want to learn even more fun facts about Burlington? Check out the posts below:
- Best Hiking Trails in the West GTA
- 5 Burlington Schools Parents Should Know
- Our Top Burlington Neighbourhoods For Families
Schools
Maplehurst Public School Glenview Public School
Aldershot Public School
Holy Rosary Elementary Catholic School
Aldershot High School (Public)
Assumption Secondary School (Catholic)
What is a reasonable budget for your new home in Burlington? Find out with our Buyer’s Calculator right here.
Homes for sale in Aldershot
Looking for listings in Aldershot for sale? You’re only seeing some of the listings available here. To see them all, just click the ‘Signup’ or ‘Login’ links below.
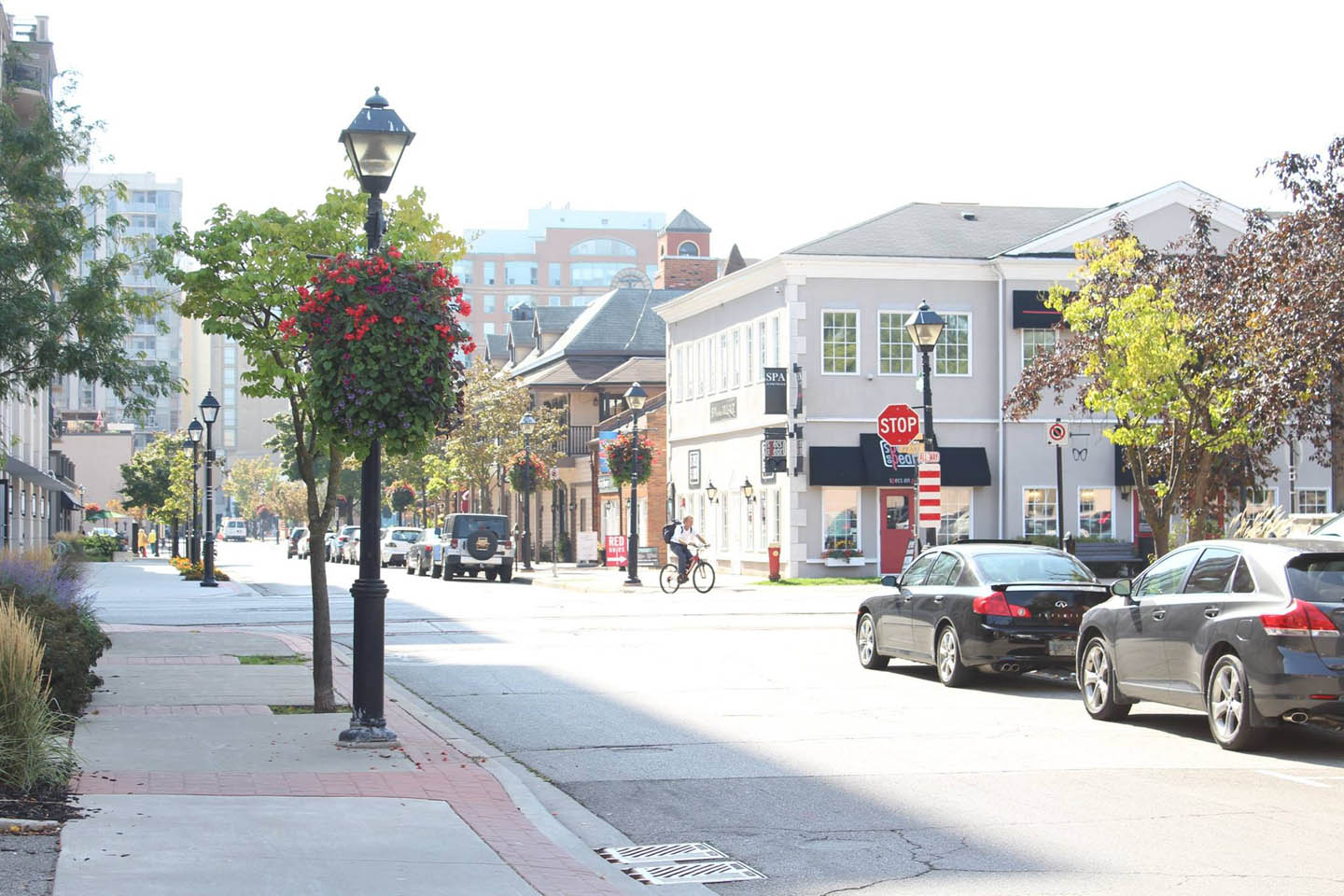
Downtown Burlington – Brant
About Downtown Burlington – Brant
Beautiful downtown Burlington with its picturesque skyline is the heart of it all. This is the historical centre of Burlington, and was once its trading centre. Today, the beautiful waterfront is chock full of interesting shops, quaint cafes, and delightful restaurants, and the vibrant streets that surround it are full of life, with the characteristic laid back feel of Burlington. This is the cultural lifeblood of Burlington, and home to such amenities as Spencer Smith Park, Burlington Art Centre, The Burlington Performing Arts Centre, Brant Street Pier, The 23 KM Waterfront Trail, Discovery Landing, Village Square, and more.
Are you ready to begin the search for a new place to call home? You can get a head start by reviewing our featured listings right here.
Who Lives Here
There’s a varied mix of residents here, from families with young children, to young professional couples. The other point of difference in Downtown Burlington is the sheer volume of visitors compared to other areas. As the central hub for wining and dining, Downtown Burlington often serves as the social destination for residents from all other neighbourhoods. There are also some very popular events that attract people from across the GTA, such as Spencer Smith Park’s Rotary Ribfest, and the Burlington Children’s Festival.
What's Great About It?
If you’ve ever taken a walk along downtown Burlington’s promenade, you know what makes this area so special. Residents take pride in their homes here, and the clean, well-kept streets are a pleasure to see. For many, downtown Burlington provides just the right amount of bustle, while still retaining that relaxed, easy atmosphere.
Want to discover more about the family-friendly and beautiful City of Burlington? Check out the related posts below:
- Our Top Burlington Neighbourhoods For Families
- Best Hiking Trails in the West GTA
- 5 Burlington Schools Parents Should Know
Schools
Lakeshore Public School
(There’s only one within the areas geographic boundaries, but many great options lie a quick ride away in neighbouring areas.)
With the right guidance, buying a home in Burlington can be a seamless and even enjoyable process. Learn more by reviewing our Buyer’s Guide right here.
Homes for sale in Downtown Burlington – Brant
Looking for listings in Downtown Burlington – Brant for sale? You’re only seeing some of the listings available here. To see them all, just click the ‘Signup’ or ‘Login’ links below.
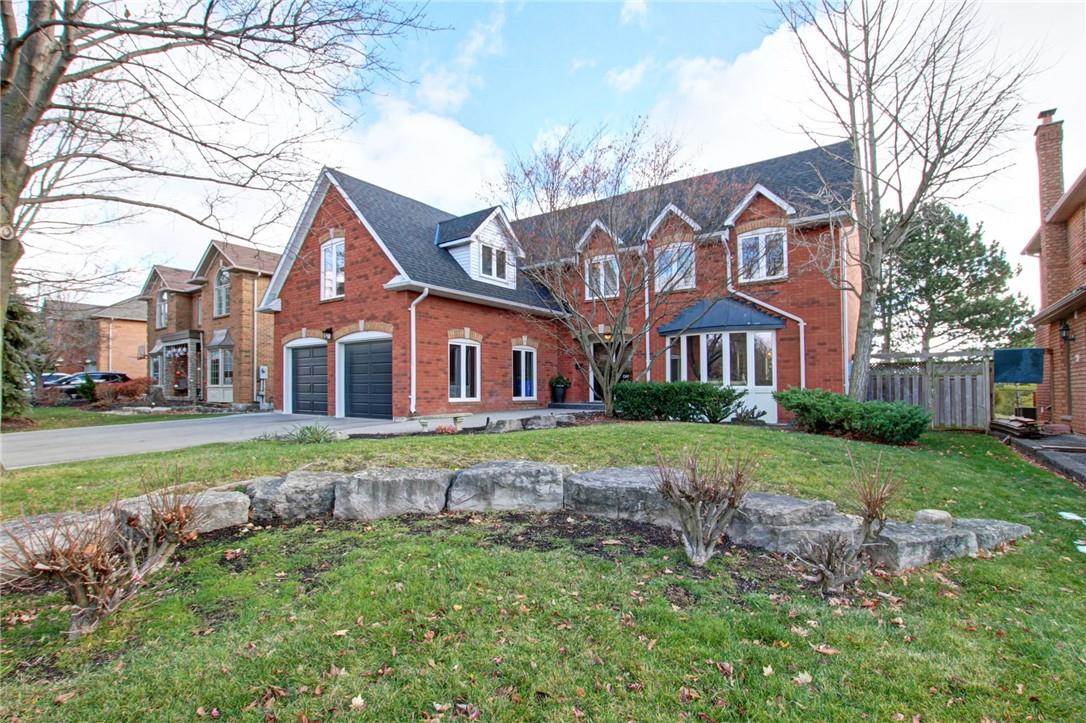
Tyandaga
About Tyandaga
This long established neighbourhood in North-West Burlington was developed during the early 1970’s, shortly before Burlington was incorporated as a city. The neighbourhood is actually named after one of Burlington’s founding fathers, Joseph Brant (Thayendanegea), a war chief who lived in the 1700’s. Development of this area continued well into the 1990’s, and today Tyandaga remains a popular location for those who want to live on the edge of the city, but still close to all amenities. It shares its borders with the beautiful Tyandaga Golf Course, famous for its views of the Niagara Escarpment.
With the right guidance, buying a home in Burlington can be a seamless and even enjoyable process. Learn more by reviewing our Buyer’s Guide right here.
Who Lives Here
This area is predominantly families. There are lots of outdoor activities that cater to that demographic as well. Popular parks include Kerncliff Park, and Burlington’s newest park, City View Park. The 165 acre park has sports fields, a playground, hiking trails, boardwalks, and off-leash dog parks—perfect for a fun family day out.
What's Great About It?
Location! With easy access to the QEW, 403, and the 407, as well as the Burlington GO station and VIA Rail, this is a popular area for commuters who drive to neighbouring areas. Plus, downtown Burlington is just a quick 10 minute drive away.
Ready to explore the family-friendly and fun City of Burlington in more detail? Dive into these posts next:
- Why Burlington Is A Great Place To Raise A Family
- Amazing Fall Family Activities To Enjoy In Toronto and West GTA
- Our Top Burlington Neighbourhoods For Families
Schools
Paul A. Fisher Public School: JK – Grade 6
Clarksdale Public School: JK – Grade 6
Burlington Central Elementary School: Grade 7 & 8
St. Gabriel Catholic School: JK – Grade 8
Designated High Schools in Tyandaga:
MM Robinson High School: Grade 9 – 12
Private Schools in Tyandaga:
Fern Hill School: (Private) JK – Grade 8
Are you ready to begin the search for a new place to call home? You can get a head start by reviewing our featured listings right here.
Homes for sale in Tyandaga
Looking for listings in Tyandaga for sale? You’re only seeing some of the listings available here. To see them all, just click the ‘Signup’ or ‘Login’ links below.
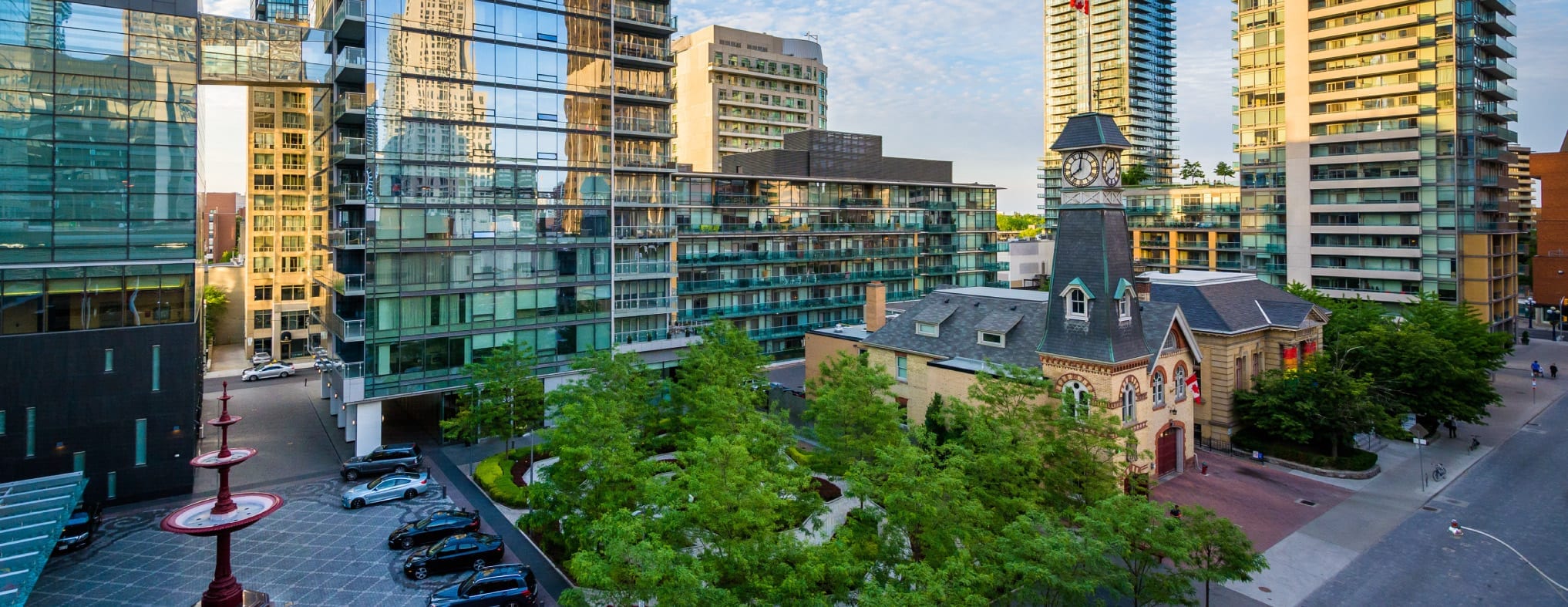
Corporate – Uptown
About Corporate – Uptown
This community in the north end of Burlington is quickly becoming known as Burlington’s “uptown”, offering an affordable option to Downtown Burlington living. With new shops and amenities constantly opening up, this is definitely an ‘up and coming’ area—and an ideal place for an investment.
Do you want to stay current with what’s happening in the Toronto and west Greater Toronto Area real estate market? Stay ahead of the curve and get access to our in-depth market update, latest listings and informative blog topics by subscribing to our newsletter right here.
Who Lives Here
There are a mix of both the usual Burlington families, as well as young professionals and empty nesters. There are several popular condo units that offer affordable prices, and easy access to the QEW, 407, and Go station, making it very popular with young professionals who commute for work.
What's Great About It?
Because there are sections of Corporate that are still undeveloped, this area has great potential for many first-time homebuyers. There’s also lots of great recreation and outdoor facilities, including hiking trails, parks, off-leash dog parks, and an outdoor skating rink.
What else is there to know about the incredible City of Burlington? Find out in the related reading below:
- 5 Burlington Schools Parents Should Know
- Why Burlington Is A Great Place To Raise A Family
- Best Hiking Trails in the West GTA
Schools
Corporate Christi Catholic Secondary School
What is a reasonable budget for your new home in Burlington? Find out with our Buyer’s Calculator right here.
Homes for sale in Corporate – Uptown
Looking for listings in Corporate – Uptown for sale? You’re only seeing some of the listings available here. To see them all, just click the ‘Signup’ or ‘Login’ links below.
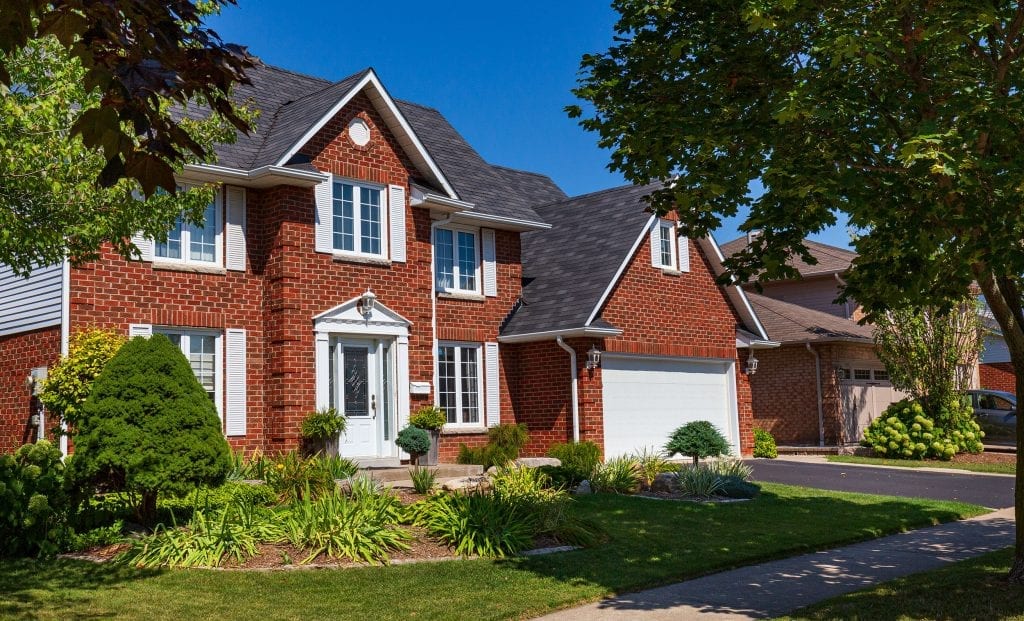
Headon Forest
About Headon Forest
This Northwest Burlington neighbourhood was constructed in the mid-1980’s and is well-known for spacious, single-family homes on large, mature lots. This well-established neighbourhood continues to be a popular area for families. There are three major shopping centres within its borders, so convenience is unbeatable.
Do you want to stay current with what’s happening in the Toronto and west Greater Toronto Area real estate market? Stay ahead of the curve and get access to our in-depth market update, latest listings and informative blog topics by subscribing to our newsletter right here.
Who Lives Here
This is Burlington, so there are always tonnes of families around. There’s a good mix of people here, from new parents, to those with children in high school.
What's Great About It?
There are great schools directly within its borders, making this neighbourhood a popular choice for families. Plus, large homes on large lots are perfect with multiple kids. Headon Forest lies in an enviable location in regards to easy access to highways, and you’re only ever moments from the QEW, the 407, and the 403.
Are you curious about the engaging and family-friendly lifestyle you can expect in Burlington? Discover even more to love in the posts below:
- Amazing Fall Family Activities To Enjoy In Toronto and West GTA
- Our Top Burlington Neighbourhoods For Families
- Why Burlington Is A Great Place To Raise A Family
Schools
Elementary Schools in Headon Forest:
- CH Norton Public School – Grades JK – 8
- Clarksdale Public School – Grades JK – 6
- Dr. Charles Best Public School – Grades JK -5
- Florence Meares Public School – Grades JK-8
- Rolling Meadows Public School – Grades JK – 8
- Sir E. MacMillan Public School – Grades JK – 8
- St. Timothy’s Elementary Catholic School – Grades JK – 8
- Charles R. Beaudoin – English/French – Grades JK – 8
High Schools in Headon Forest:
- Notre Dame Catholic High School– Grades 9 – 12
- Lester B Pearson Public High School – Grades 9 -12
- MM Robinson Public High School – Grades 9 – 12
With the right guidance, buying a home in Burlington can be a seamless and even enjoyable process. Learn more by reviewing our Buyer’s Guide right here.
Homes for sale in Headon Forest
Looking for listings in Headon Forest for sale? You’re only seeing some of the listings available here. To see them all, just click the ‘Signup’ or ‘Login’ links below.
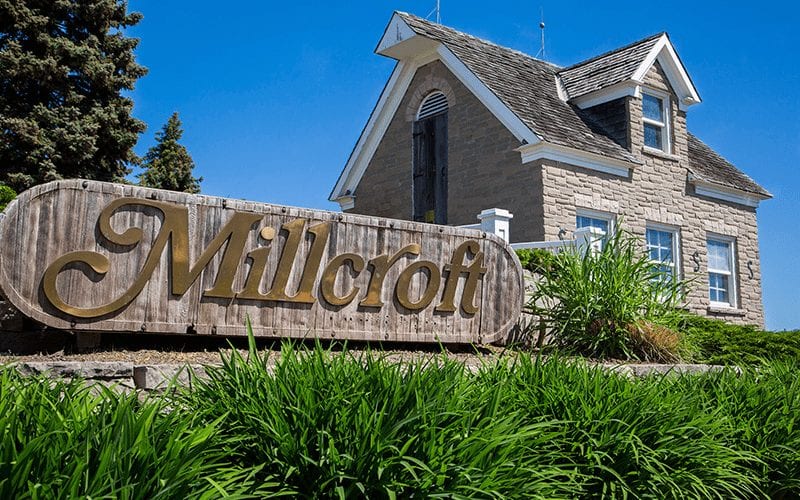
Millcroft
About Millcroft
Nestled in a convenient north Burlington location, Millcroft is a scenic and picturesque neighbourhood where life revolves around nature – and golf, of course.
This well-established, upscale Burlington suburb is a master-planned community built by Monarch homes beginning in the late 1980s. Living here comes with a price tag, which hasn’t stopped it from continuing to be one of the most sought-after areas.
The name is a clever nod to its history. Its early economy was driven by the saw and grist mills, and the area has been known as Millcroft ever since. There’s even a replica mill near the pond as you enter this now-exclusive enclave. To this day, the streets feature antique-style lighting, which lends an “old-world” feel to what is now a modern and engaging community.
Millcroft isn’t just beautiful for exploring; it’s highly convenient, located between Dundas Street, Appleby Line, Upper Middle Road, and Walkers Line. It’s a premium locale for anyone who commutes, travels, loves to shop, or just wants to enjoy a higher standard in all aspects of life.
With the right guidance, buying a home in Burlington can be a seamless and even enjoyable process. Learn more by reviewing our Buyer’s Guide right here.
Who Lives Here
Well to do families, usually with children, tend to populate those spacious residences. Because many of the homes literally back onto the golf course, it attracts many golf enthusiasts. There are also many retirees and original owners who enjoy this quiet neighbourhood.
Most of all, the area is home to residents with a quick sense of humour. Instead of your usual animal crossing signs, there’s a “Watch for Golfers” sign, indicating the playful vibe you’ll find throughout the area.
In recent years, Monarch Homes has let go of some of its protected golf lands to make way for more homes in accordance with provincial mandates. A collection of executive residences by Greenpark Group and Hallet Homes is currently underway, and several brand-new townhouses by Branthaven are already available.
Even before the new development, the abundance of spacious, luxurious homes made Millcroft a popular and prestigious destination. Generous square footage, double-car garages, premium finishes, and open-concept layouts often come with the territory!
A few bungalows and bungalow-style condo townhouses are also in the area, and are quite popular with retirees due to their spaciousness, single-level lifestyle and gated community style living. You’ll also find a selection of upscale townhouses, both freehold and condo-style.
Most of the established houses in Millcroft were constructed from the late 1980s to the early 2000s. As a result, the area is both established and modern, with plenty of green spaces and mature trees throughout.
What's Great About It?
If you can afford it, this is a beautiful upscale area, and there’s not much to dislike. Millcroft is rated one of the safest neighbourhoods in Canada, making it an ideal place to raise a family. There are plenty of amenities right at your fingertips, so you’re only ever a short drive away from shops, restaurants, and more.
Millcroft is also home to numerous parks and green spaces. There’s Berton Park, with its vast sports field and playground, which also happens to be a great place to catch some fireworks. For even more amenities, Millcroft Park matches the sports field and playground, and also adds a splash pad, tennis courts, and a hiking loop. In addition to parks, you’ll also find the Haber Recreation Centre in nearby Alton Village, a massive, modern facility with a library, indoor pool, gym, and fitness studio all under one roof.
Nature is great, but sometimes, you want to be in the heart of the action. Once again, Millcroft comes through, with fast access to the Millcroft Shopping Centre, which serves as an anchor for a Metro grocery store, Canadian Tire, Shoppers Drug Mart, as well as a host of surrounding shops and restaurants. You’re also not far from the SmartCentre shopping in Alton Village, with multiple big box stores including Walmart, ToysRUs, Winners/Homesense, Sport Chek, Fortinos grocery, and numerous restaurants and specialty stores.
We’ve barely begun to explore all there is to know and love about Burlington! Learn more in the posts below:
- Amazing Fall Family Activities To Enjoy In Toronto and West GTA
- Our Top Burlington Neighbourhoods For Families
- Why Burlington Is A Great Place To Raise A Family
Schools
An upscale neighbourhood is only as good as its schools. Not to worry, Millcroft features some excellent options in its catchment area.
Public Schools
Florence Meares Public School
Charles R. Beaudoin Public School
Sacred Heart of Jesus Catholic Elementary School
Dr. Frank Hayden Secondary School
Notre Dame Catholic Secondary School
Private Schools
Headon Forest Montessori
Glenn Arbour Academy
Halton Waldorf High School
Are you ready to begin the search for a new place to call home? You can get a head start by reviewing our featured listings right here.
Homes for sale in Millcroft
Looking for listings in Millcroft for sale? You’re only seeing some of the listings available here. To see them all, just click the ‘Signup’ or ‘Login’ links below.
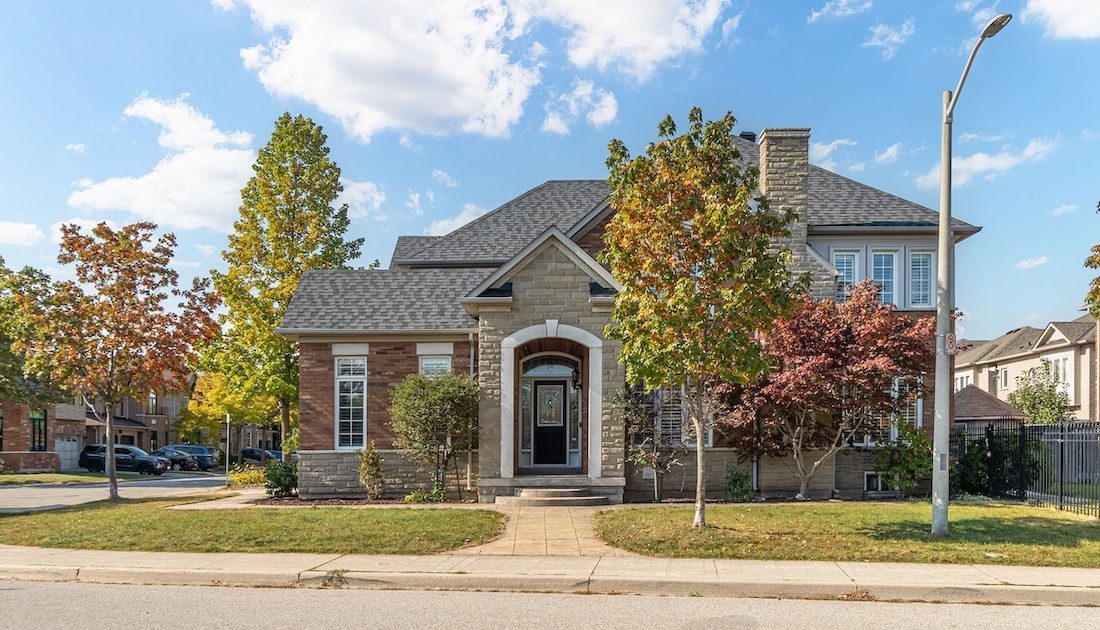
The Orchard
About The Orchard
The Orchard is a picturesque and tranquil neighbourhood that was once – you guessed it – an orchard. Some parts of the community are also known as “Bronte Woods.”
The Orchard is situated in north-east Burlington bordering Oakville and Bronte Creek Provincial Park. Today, this lovely neighbourhood is as well-known for its conveniences as it is for its abundance of parks and trails.
Are you ready to begin the search for a new place to call home? You can get a head start by reviewing our featured listings right here.
Who Lives Here
The Orchard has a strong sense of community for residents and visitors alike. You’ll get a sense of its friendly vibe when you see kids playing outside on the boulevards or in the parks. If that didn’t say it all, the houses themselves are welcoming; many feature large front porches ideal for entertaining friends and neighbours.
The Orchard is one of Burlington’s most family-friendly communities, which is saying a lot considering that the city itself has made Maclean’s Best Communities in Canada list. This master-planned community features homes by some of Ontario’s top builders, including Mattamy Homes, Branthaven Homes, and Sundial Homes.
Most houses are fully detached, often with double-car garages, which adds further appeal to families. Semi-detached options open up the possibilities for younger buyers – or perhaps retirees who love being surrounded by nature on all sides. Some townhouses and newer condo buildings have also popped up in the neighbourhood, adding even more variety to the real estate mix.
For residents, numerous social media community groups will keep you informed of all that’s happening in the neighbourhood.
What's Great About It?
It seems like there’s a park everywhere you turn in The Orchard, a major plus for those with kids. Close proximity to the QEW and the 407 allows for easy access, and a large portion of residents commute to nearby areas for work.
You also can’t beat the convenience of having shops, restaurants, and more, all minutes from your home. The Burlington SuperCentre at Appleby and Dundas is available for your everyday errands, with Fortino’s, Winners/Homesense, Walmart, Starbucks, Rona, as well as numerous clothing stores and restaurants. Here is suburban living at its finest!
There is so much to love about The Orchard. Local parks are conducive to family fun, and you’ll often spot residents outside playing soccer, and enjoying the playgrounds and splash pads at The Orchard Community Park. Your choices for leisure are plentiful, whether you are ready to get active or prefer to relax in the breathtaking scenery.
Other local treasures include Pathfinder Park, Brada Woods Park and Emerson Park. When you have some free time and really want to spend a day basking in nature, simply head over to Bronte Creek Provincial Park.
Swimming, hiking, cycling, children’s day camps, golf, and a Children’s Farm for live animal exhibits are just a few activities for your family. It’s a fun and immersive way to get to know the incredible beauty of our region.
Tansley Woods Community Centre is a short drive away, where you’ll find an indoor pool, complete with a winding slide. There’s also an indoor gymnasium, and even an indoor playground. The fun doesn’t have to stop when the weather isn’t on your side. Speaking of weather, this is also a designated cooling location for when those inevitable summer heat waves roll in. Stay cool, comfortable, and perhaps meet a new friend.
Haber Recreation Centre at Alton Village is also easily accessible, featuring an outdoor sports field, playground, and an indoor gymnasium. Structured and drop-in programs are available for all ages, including dance and fitness classes.
If you’re in the mood for a road trip, the neighbourhood provides easy access to all main highways and the Appleby GO station. To get around locally, just hop on one of the city buses – Burlington has a fantastic public transit system.
The jury is in! Burlington is a fantastic place to raise a family. Find out why in the related reading below:
- Our Top Burlington Neighbourhoods For Families
- Why Burlington Is A Great Place To Raise A Family
- 5 Burlington Schools Parents Should Know
Schools
Excellent schools are a given in a family-friendly neighbourhood, and The Orchard is no exception. Several public schools are close by, and you also have the option of Catholic or private education for your child.
Public Schools
Orchard Park Public School
Alexander Public School
John William Boich Public School
Corpus Christi Secondary School
Catholic Schools
St. Elizabeth Seton Elementary School
St. Christopher’s Elementary School
Private Schools
Halton Waldorf School
Burlington Royal Arts Academy
Glenn Arbour Academy
What is a reasonable budget for your new home in Burlington? Find out with our Buyer’s Calculator right here.
Homes for sale in The Orchard
Looking for listings in The Orchard for sale? You’re only seeing some of the listings available here. To see them all, just click the ‘Signup’ or ‘Login’ links below.
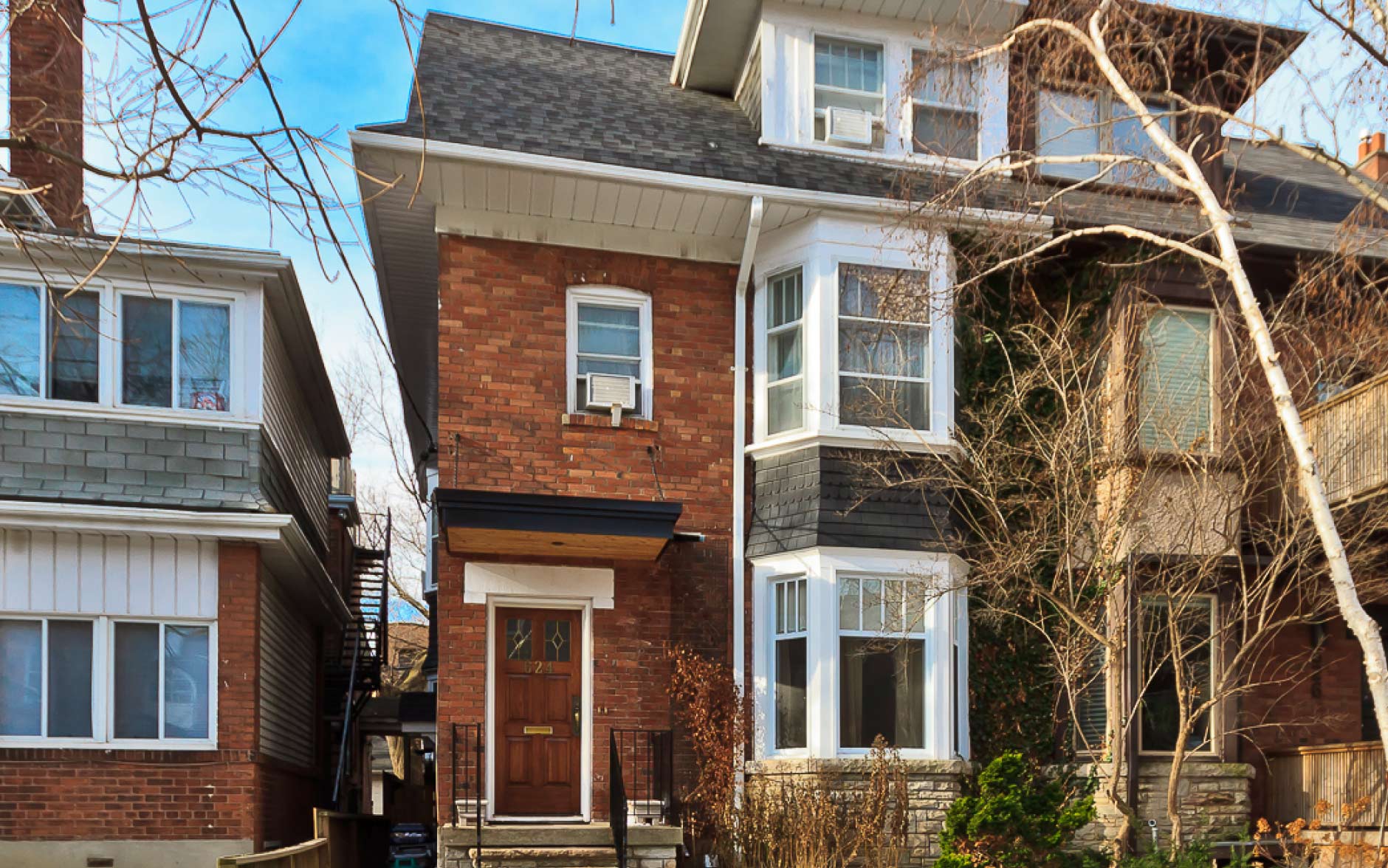
Tansley
About Tansley
Tansley, or “Tansley Woods” as you’ll often hear residents call it, is an unpretentious suburb tucked into the central Burlington with plenty of personality. This neighbourhood offers plenty of convenient businesses directly within its boundaries, and has a strong and proud sense of community. Take a look and all the live/work townhouses and local businesses that have sprouted up over the years as an example.
Are you ready to begin the search for a new place to call home? You can get a head start by reviewing our featured listings right here.
Who Lives Here
Families definitely rule this safe and quiet suburb. You’ll often see entire families—and their furry friends—strolling through sections of the beautiful walking trails that wind through the forest. Because there are some lovely seniors’ residences and plenty of condos, you’ll also see a mix of everybody.
What's Great About It?
Those walking trails are just the tip of the iceberg. Like most of Burlington, the quick access to those pristine outdoor areas and the “2-minutes from everything” convenience are hard to beat.
Want to know more about the GTA? Learn about some of our other desirable cities below:
Schools
There aren’t actually any schools directly within Tansley’s borders, but there are plenty of options a quick bus ride away. These include:
- Dr. Charles Best Public School (JK-grade 5)
- Sir Ernest MacMillan Public School (JK-grade 8)
- Canadian Martyrs Catholic Elementary School (JK-grade 8)
- Trinity Christian School (JK-grade 12)
- Lester B. Pearson High School
Do you want to stay current with what’s happening in the Toronto and west Greater Toronto Area real estate market? Stay ahead of the curve and get access to our in-depth market update, latest listings and informative blog topics by subscribing to our newsletter right here.
Homes for sale in Tansley
Looking for listings in Tansley for sale? You’re only seeing some of the listings available here. To see them all, just click the ‘Signup’ or ‘Login’ links below.
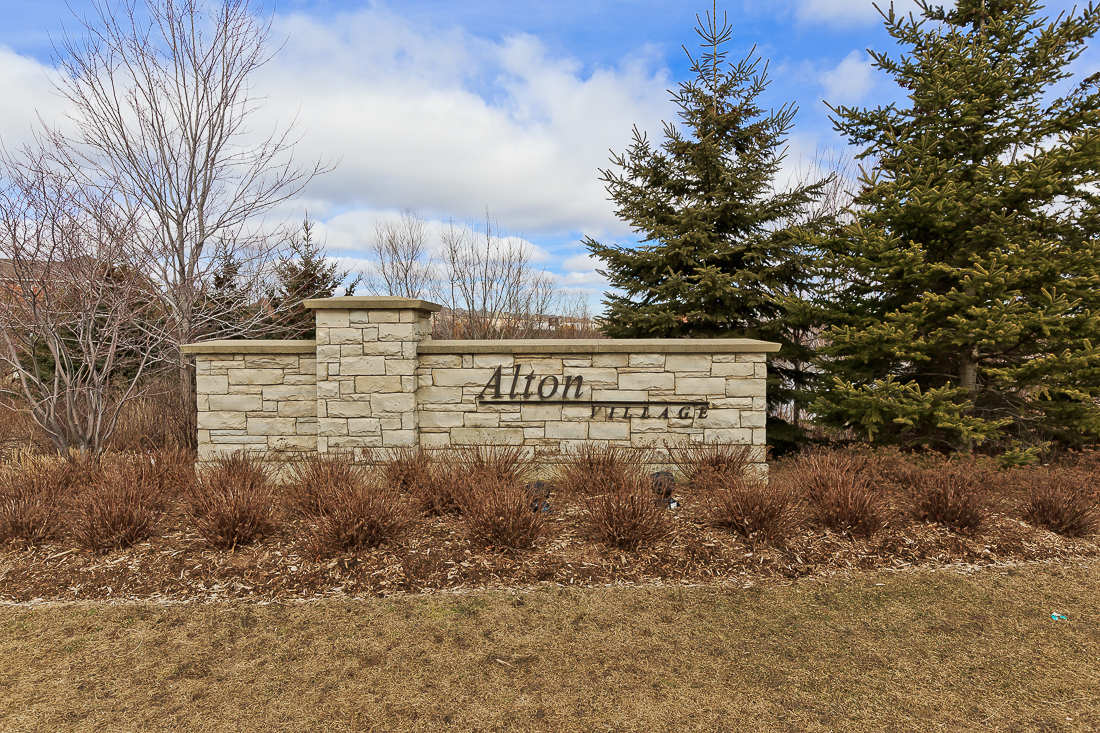
Alton Village
About Alton Village
One of Burlington’s newer suburbs, Alton Village was built in 2006. In the short time since then, it’s quickly become one of Burlington’s most popular areas. This well-constructed community is urban design at its finest. Beautiful streetscapes are juxtaposed against the ultimate convenience lifestyle—it’s not hard to see why people are so attached to this pleasant Burlington neighbourhood.
Who should you choose to represent you when buying or selling a home? Here are the Benefits Of Working With A Boutique Real Estate Team.
Who Lives Here
Because of the space available, families are the name of the game here. There are lots of great community amenities like the Haber Recreation centre, and the popular skate park in Norton Community Park. Because of the proximity to the 407, this also tends to be a commuter community, with many residents driving daily into neighbouring Oakville, Hamilton, Mississauga, and even Toronto.
What's Great About It?
Green space! Running along the picturesque Niagara Escarpment, the sheer beauty of the many local parks is enough to sway most people into considering an Alton Village address.
We are just getting started when it comes to everything that families love about living in the City of Burlington! Learn more in the posts below:
- 5 Burlington Schools Parents Should Know
- Amazing Fall Family Activities To Enjoy In Toronto and West GTA
- Why Burlington Is A Great Place To Raise A Family
Schools
Alton Village Public School
Dr. Frank J. Hayden Secondary School
St. Anne Catholic Elementary School
Want to know more about the GTA? Learn about some of our other desirable cities below:
Homes for sale in Alton Village
Looking for listings in Alton Village for sale? You’re only seeing some of the listings available here. To see them all, just click the ‘Signup’ or ‘Login’ links below.



