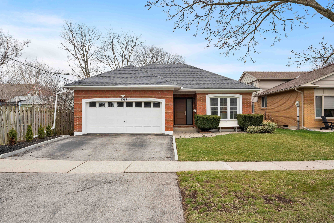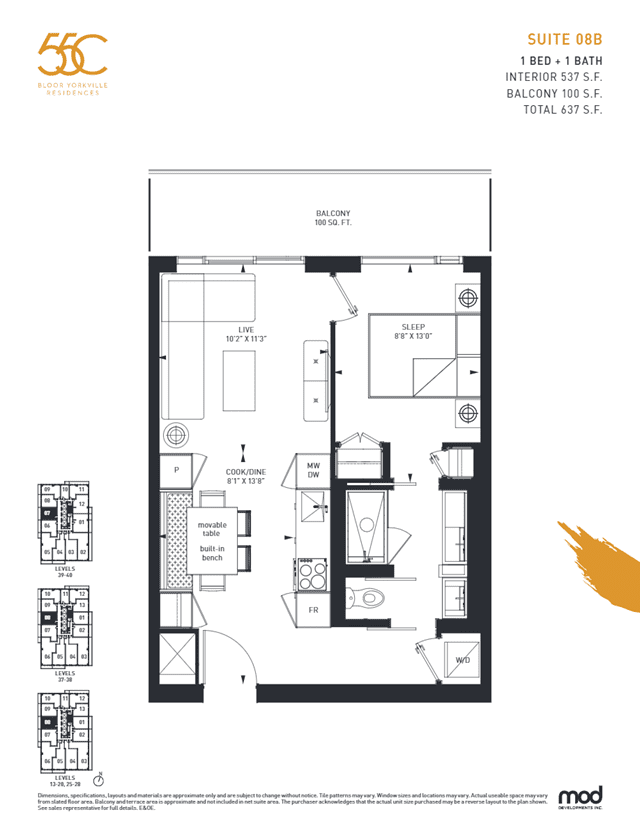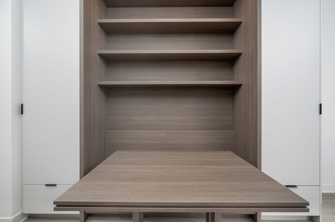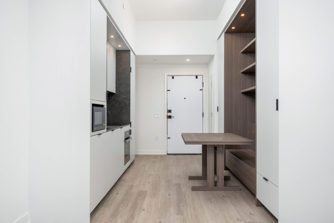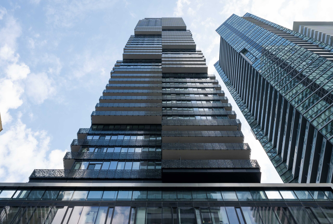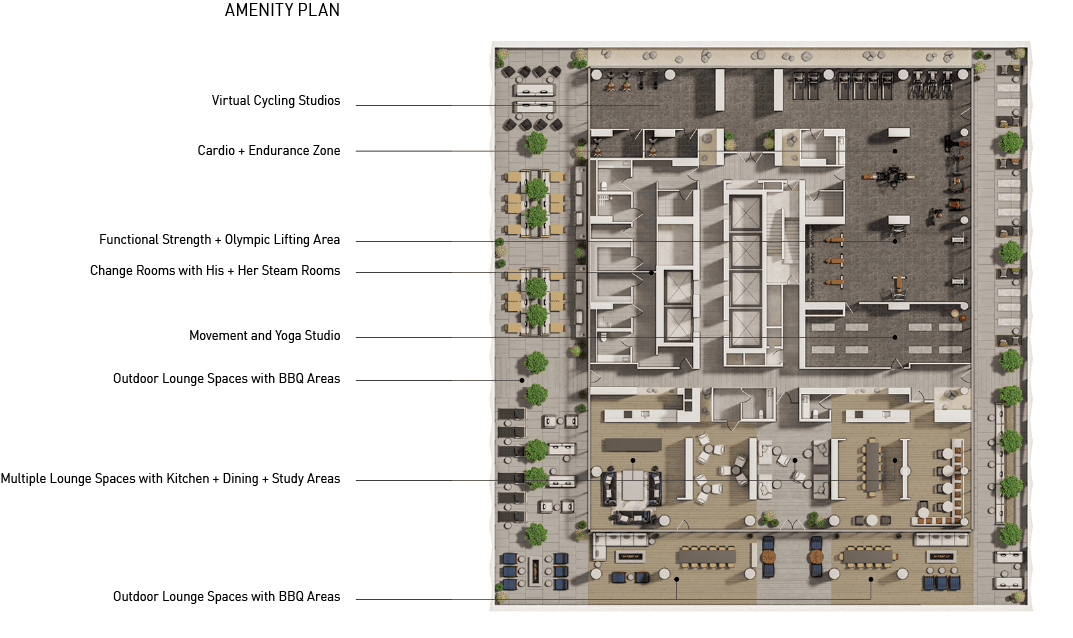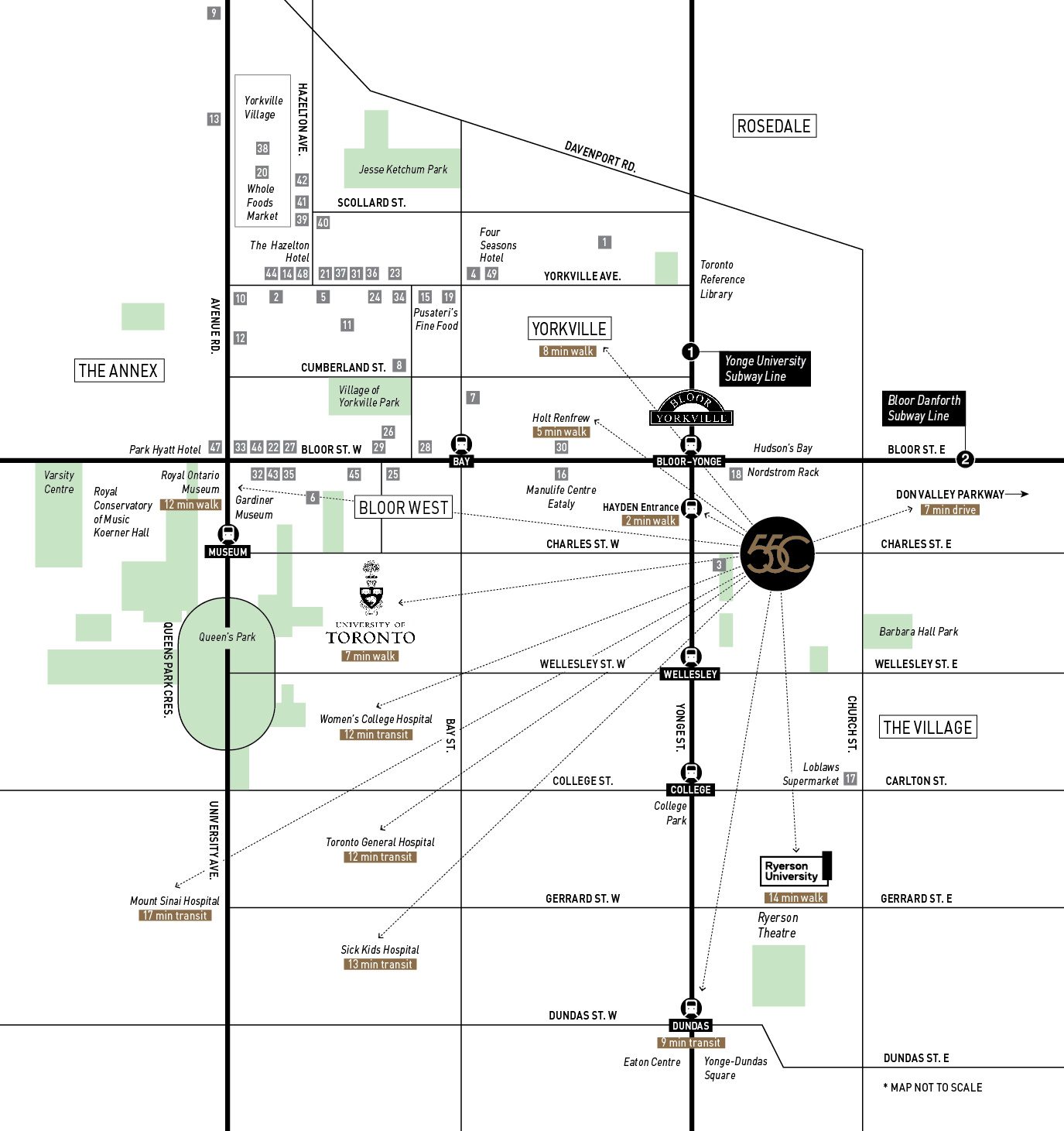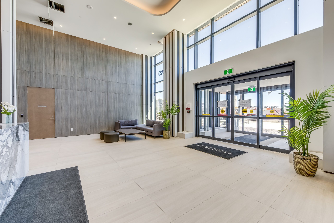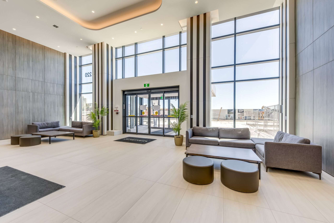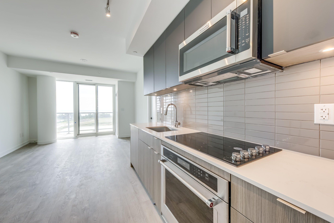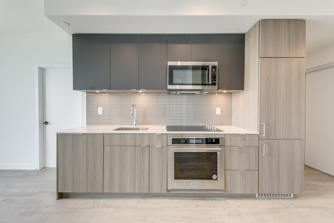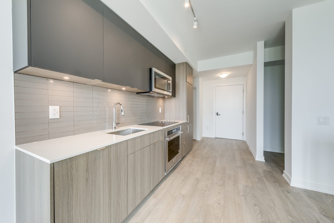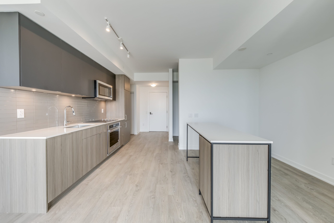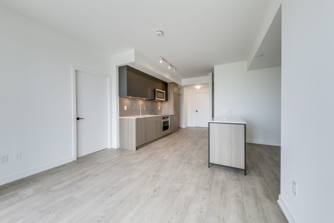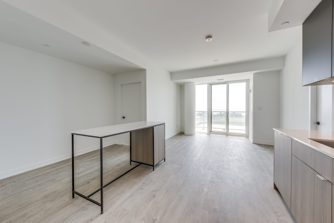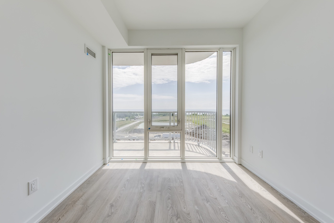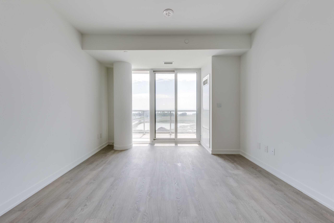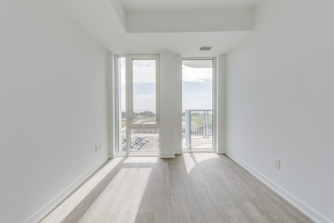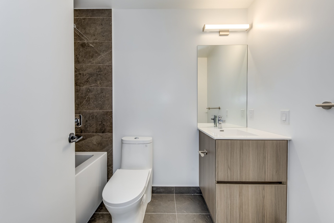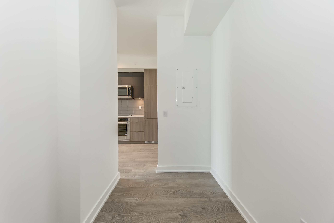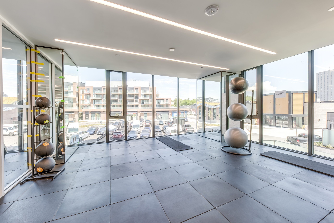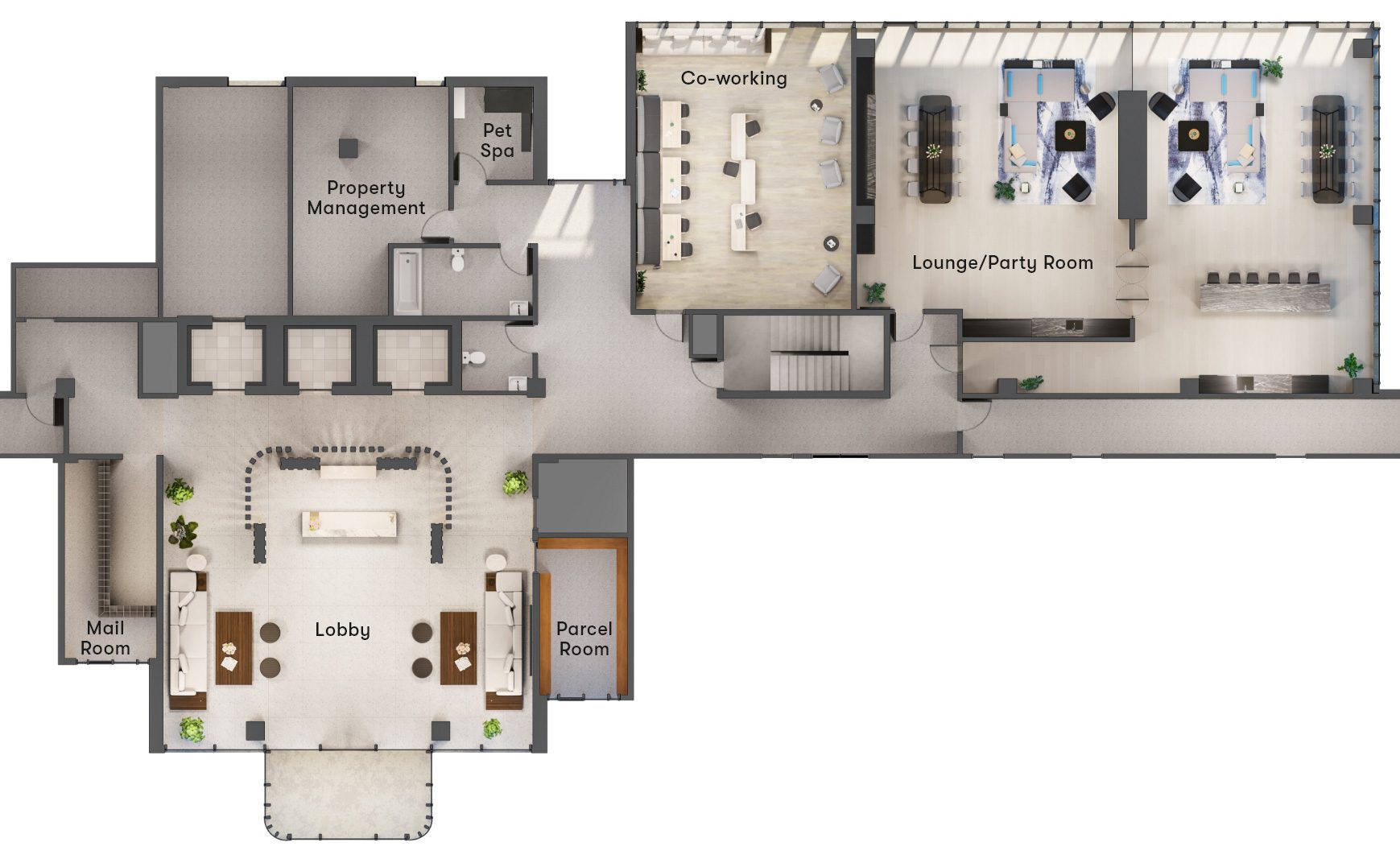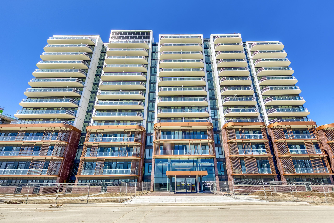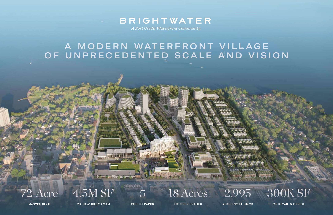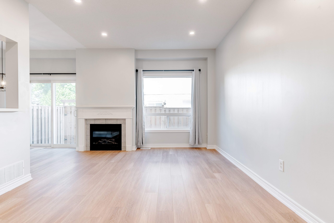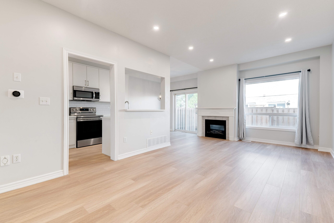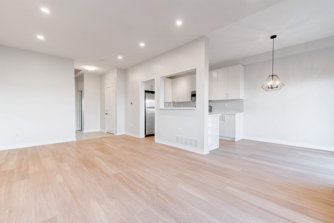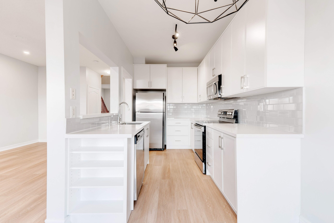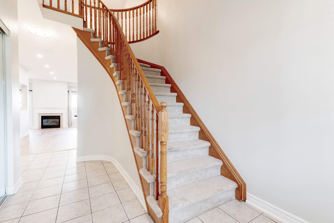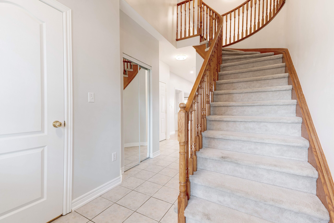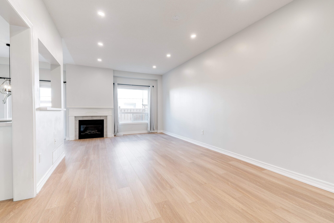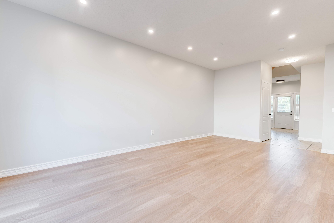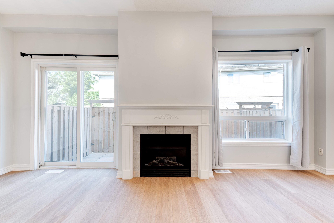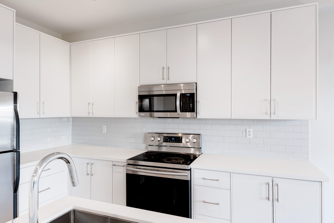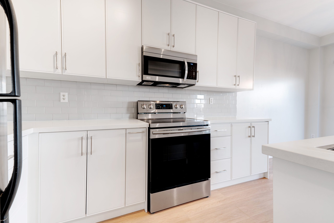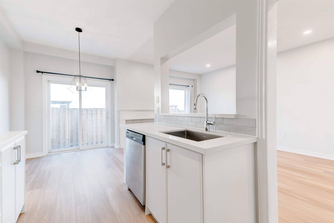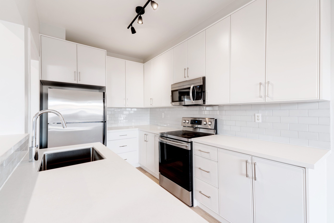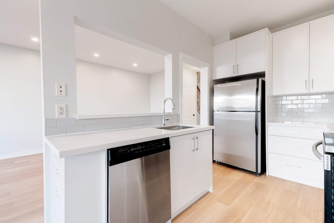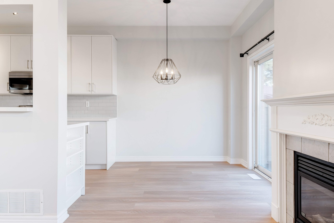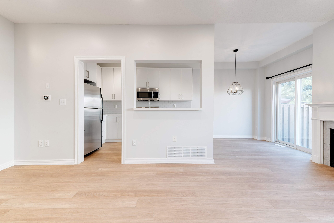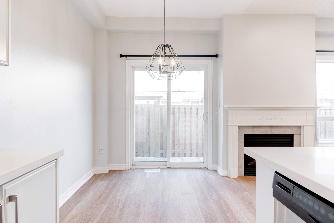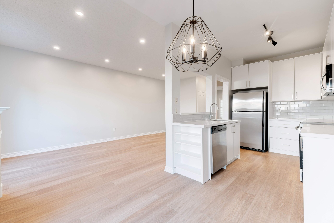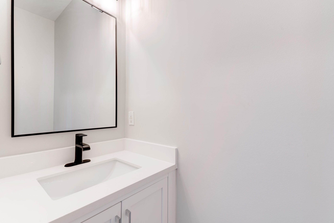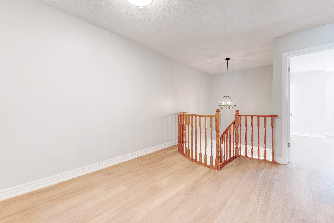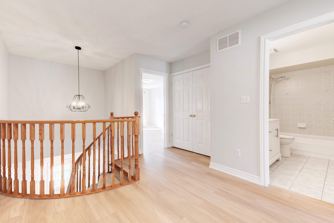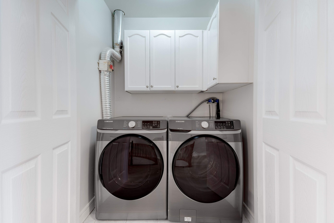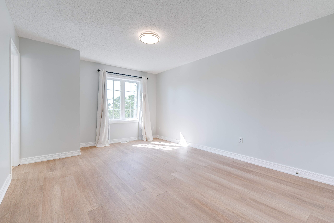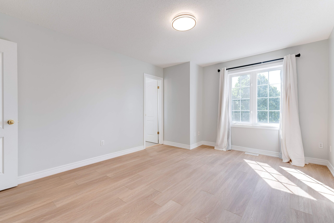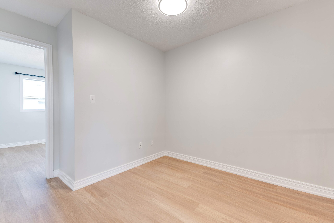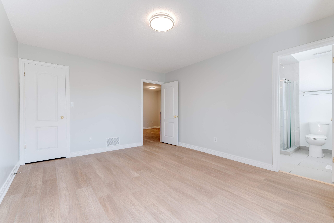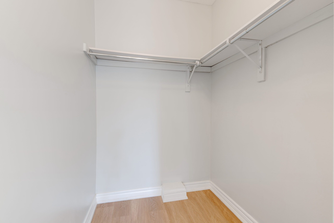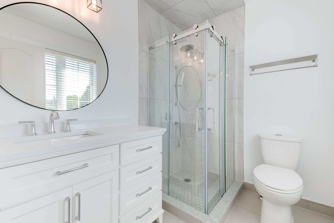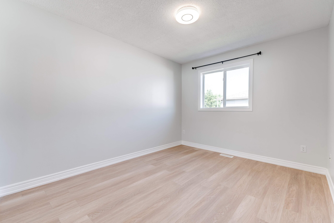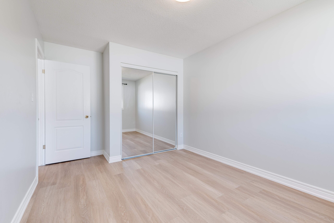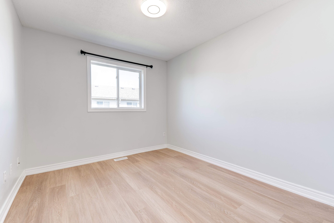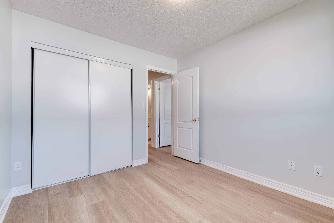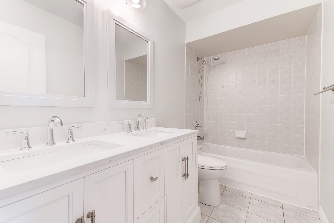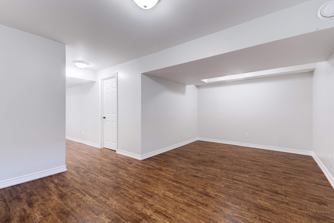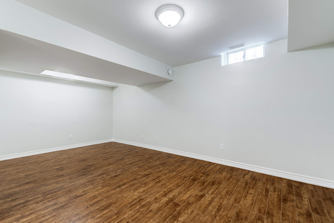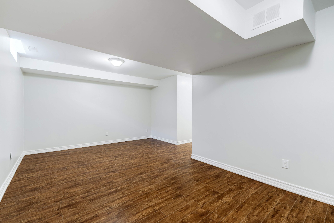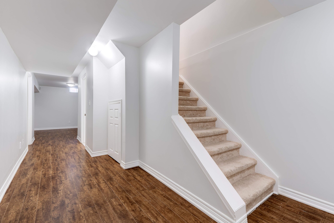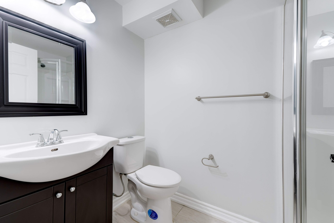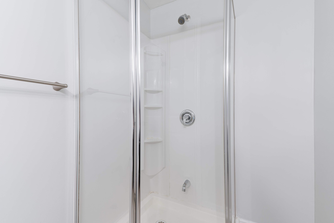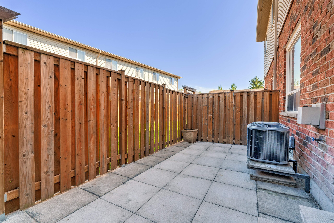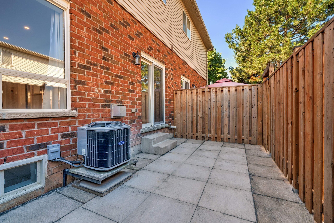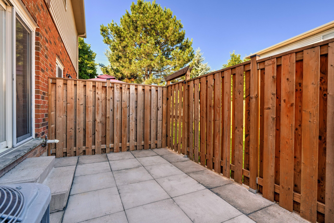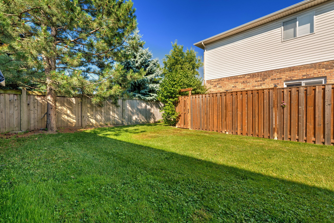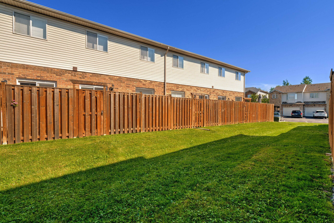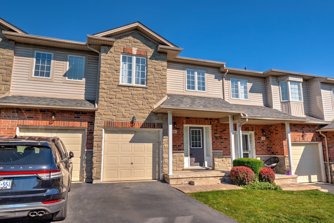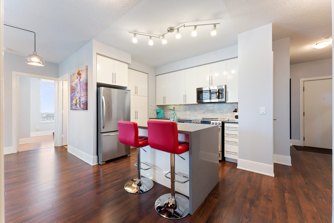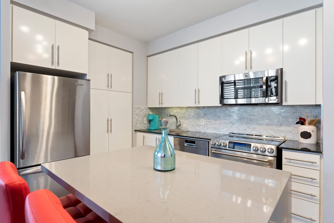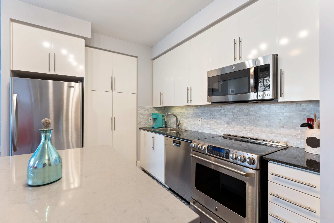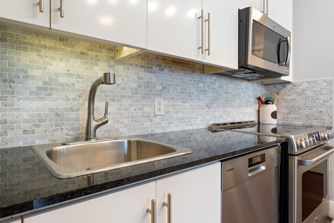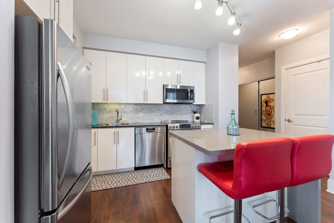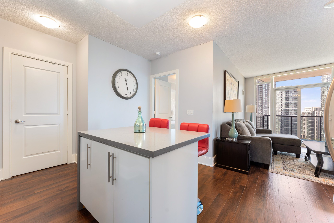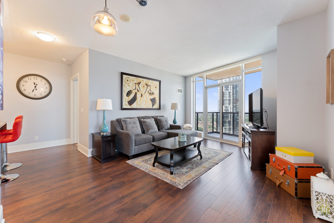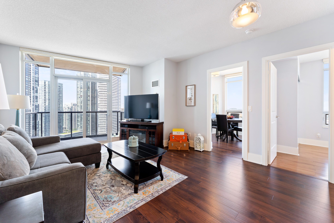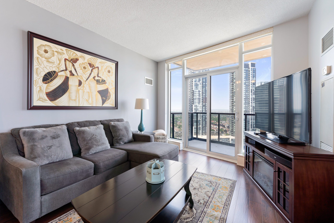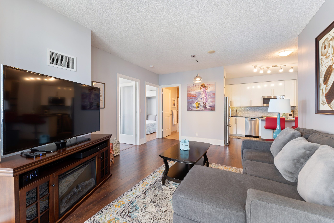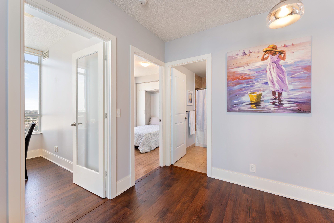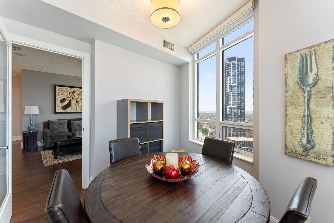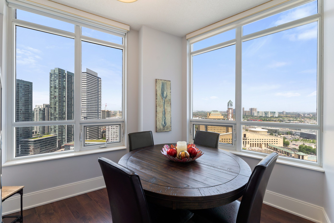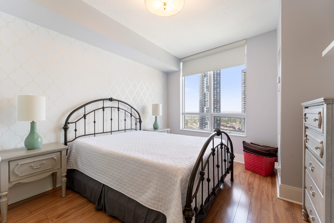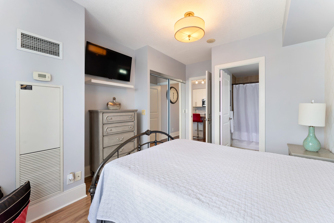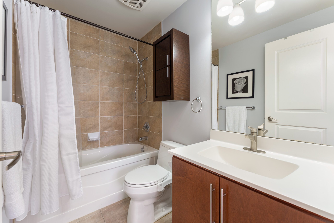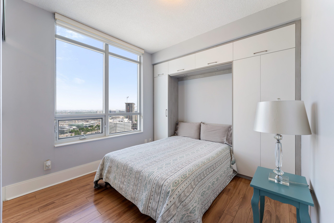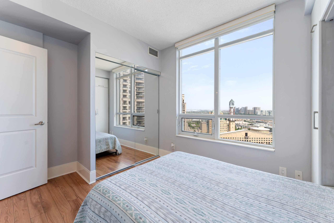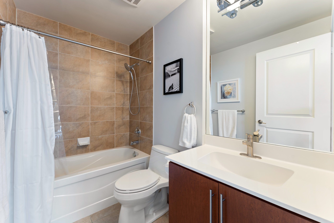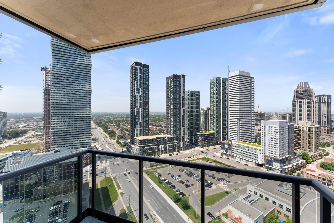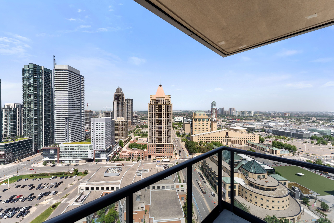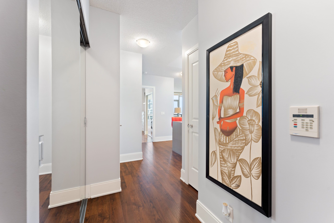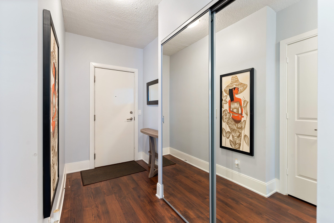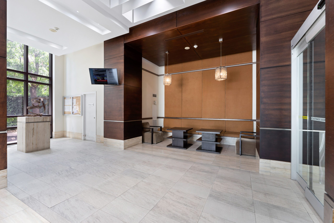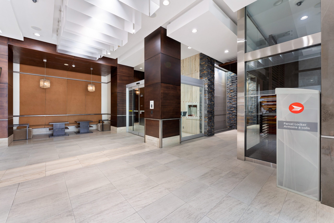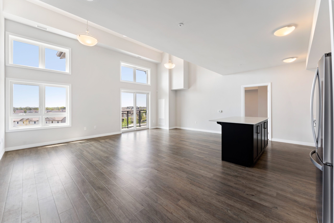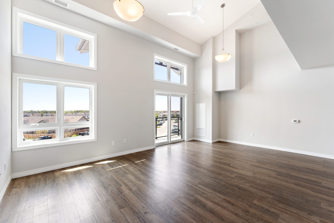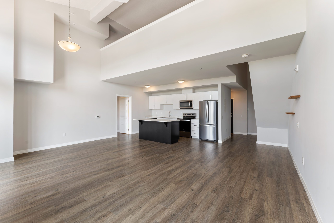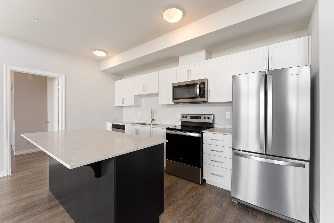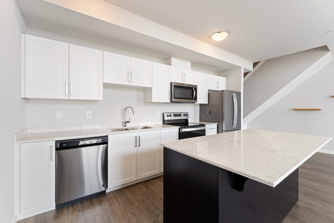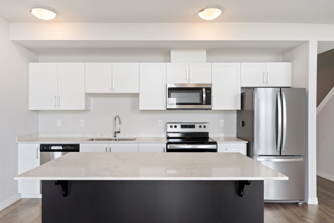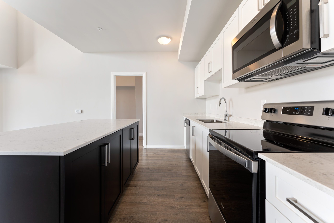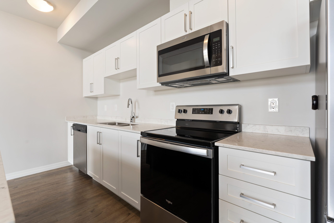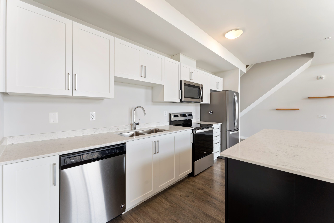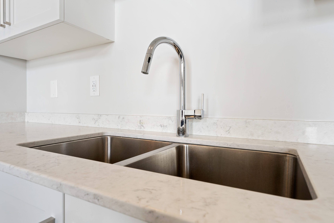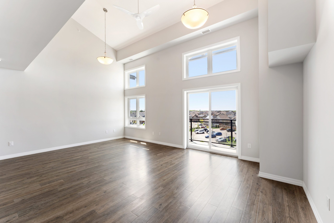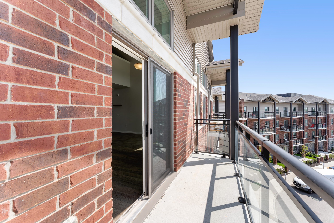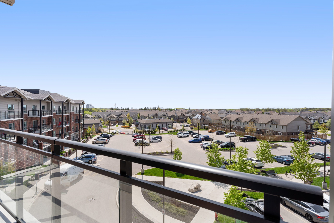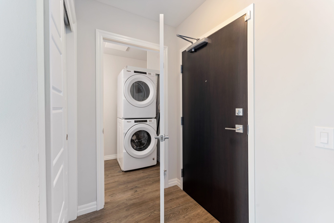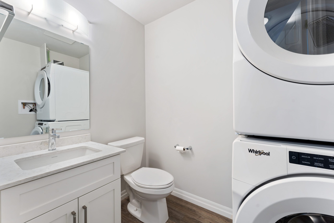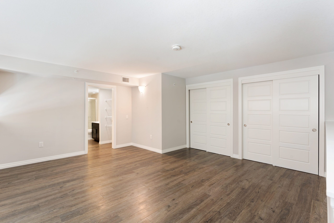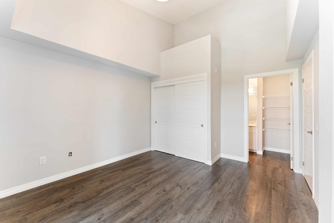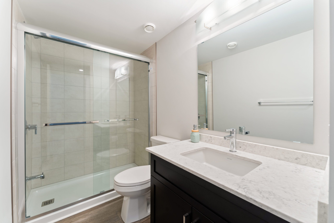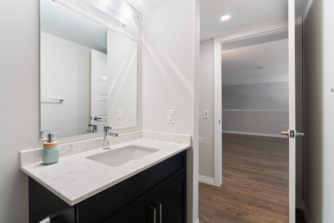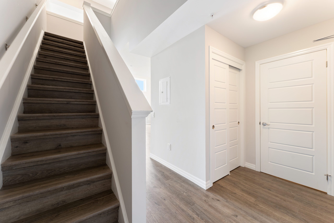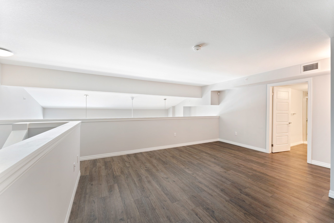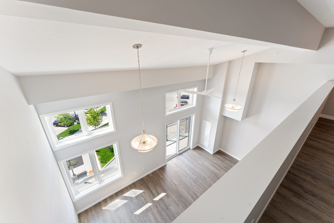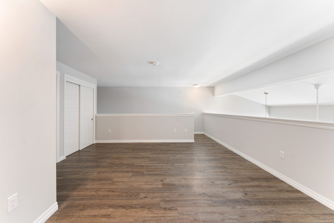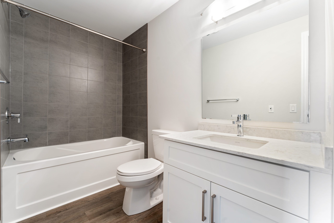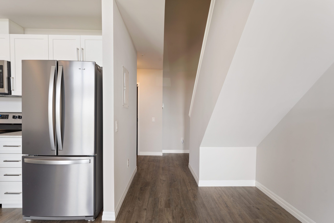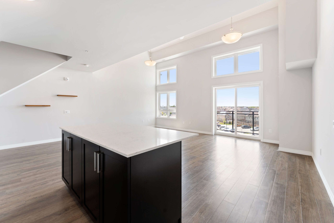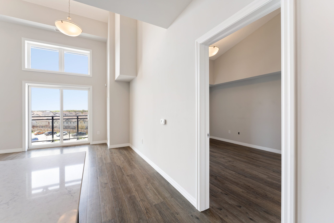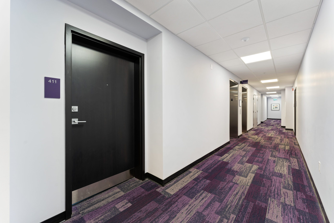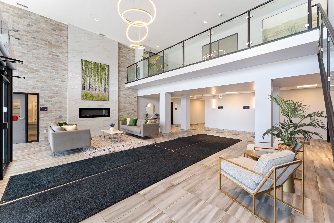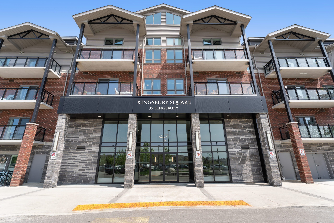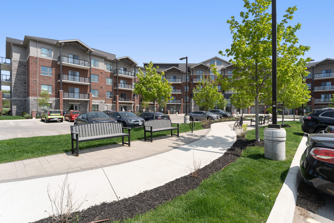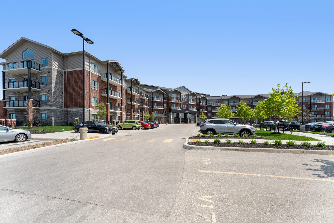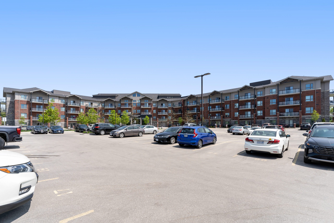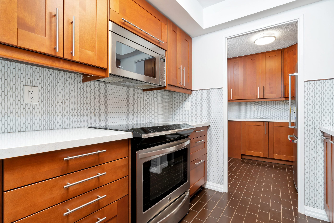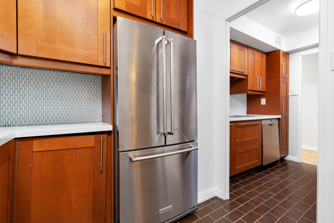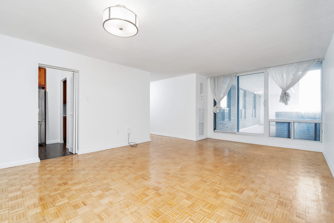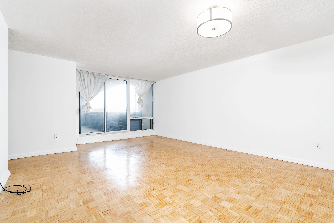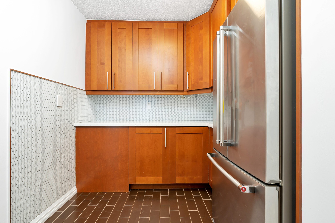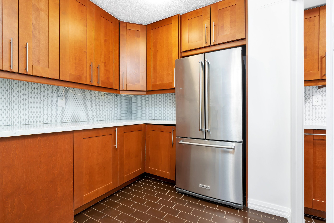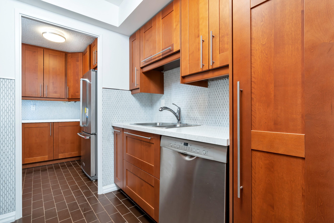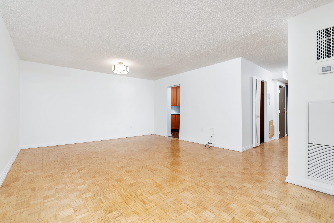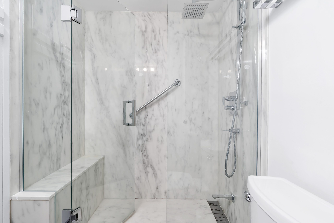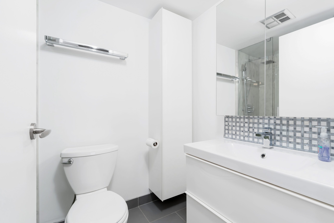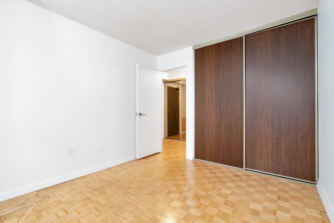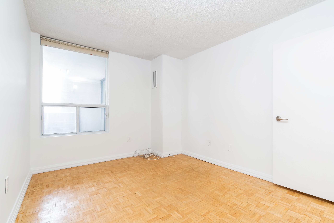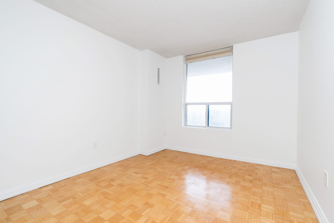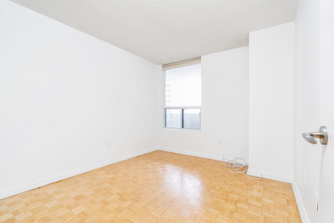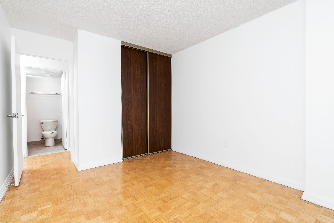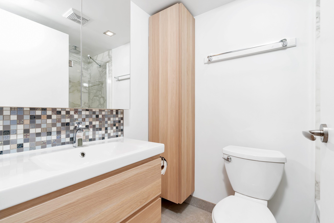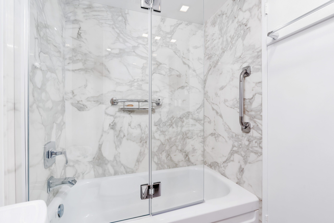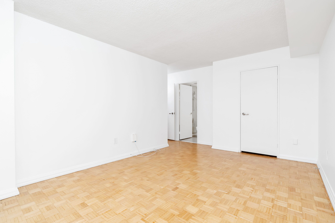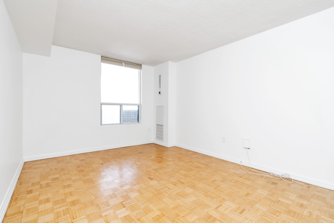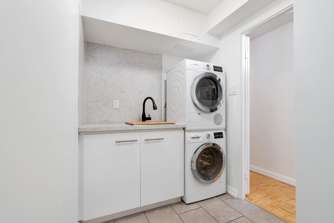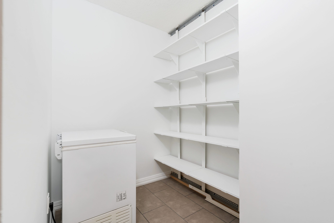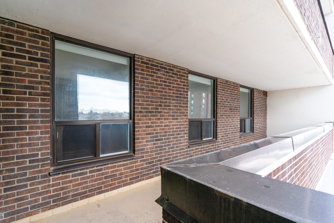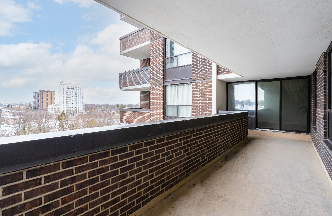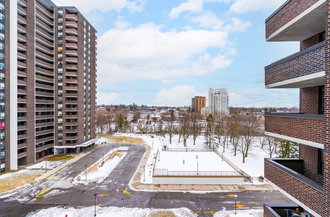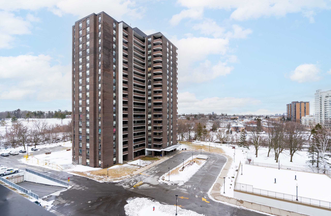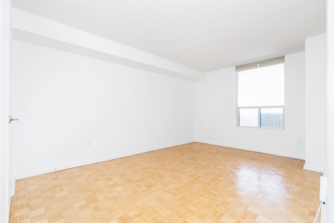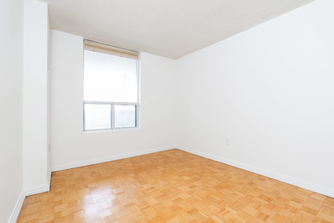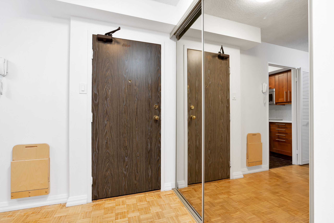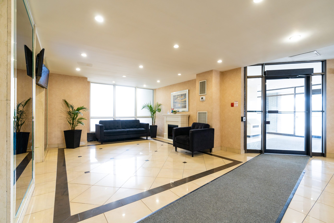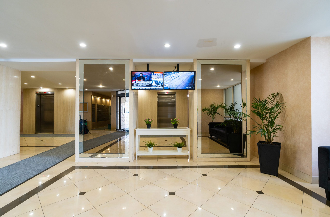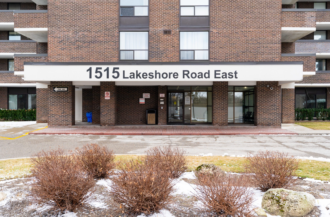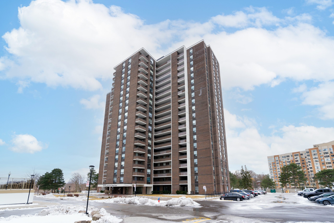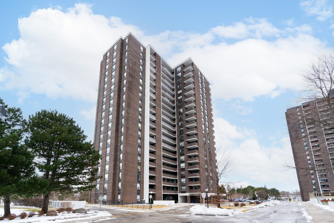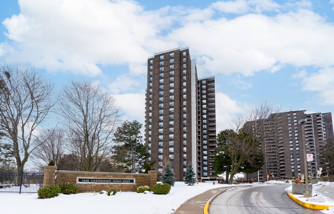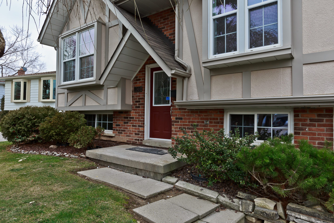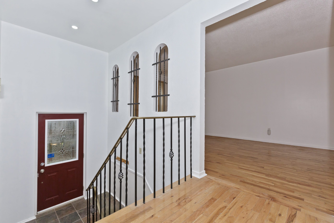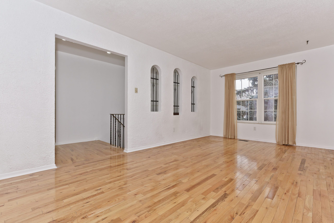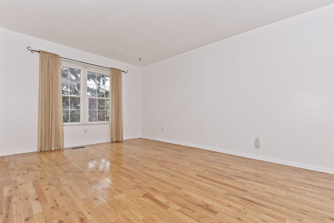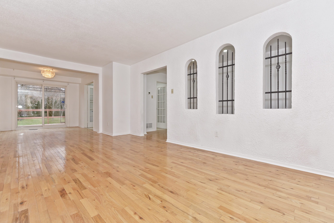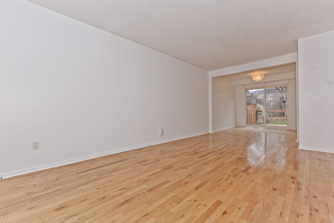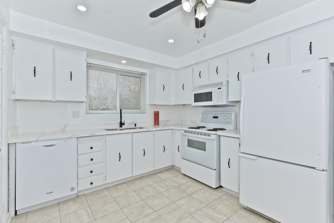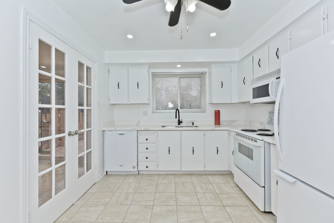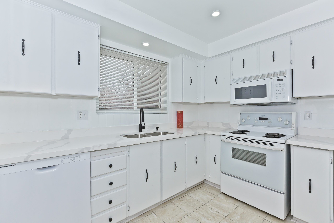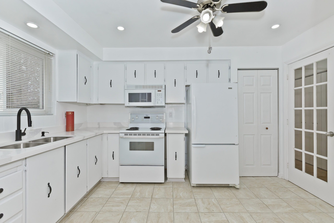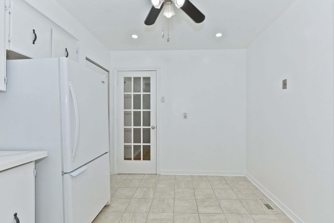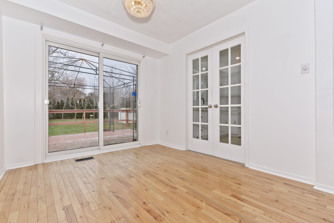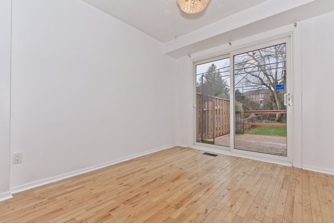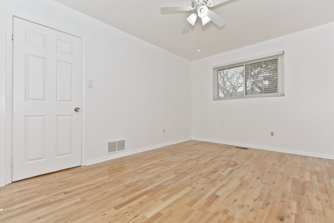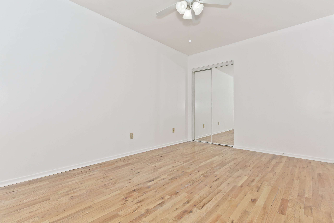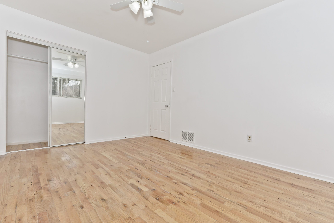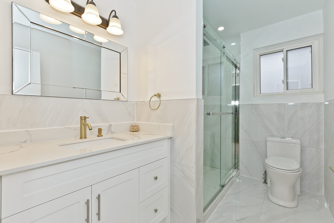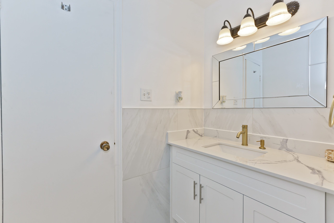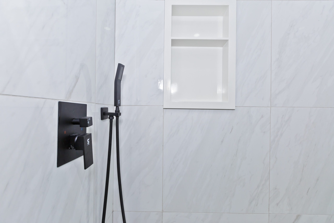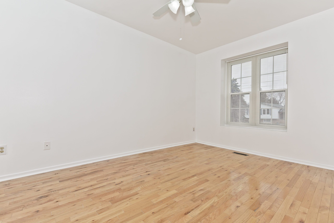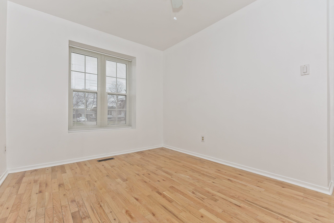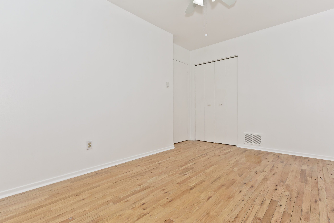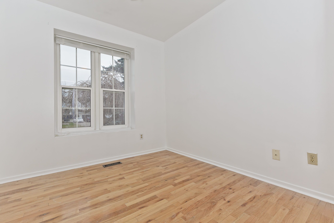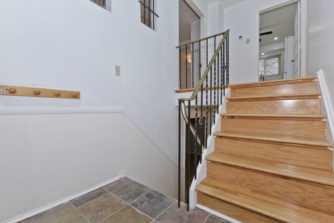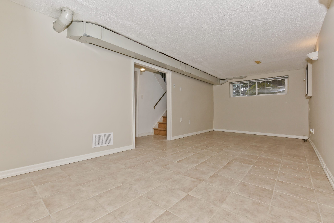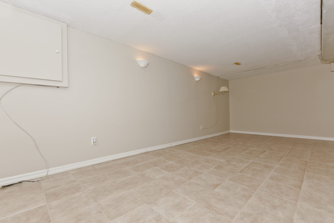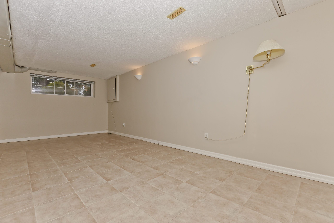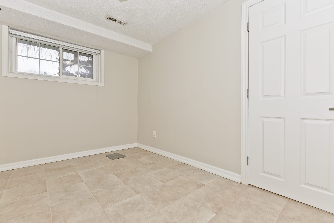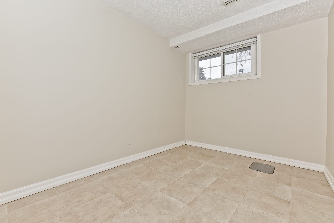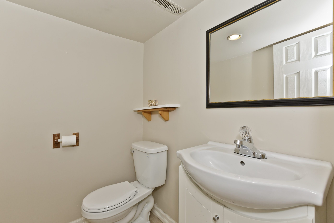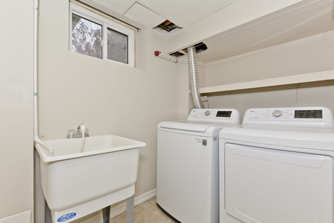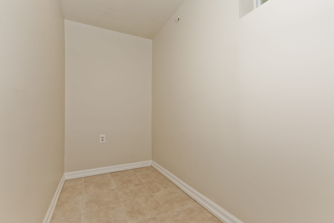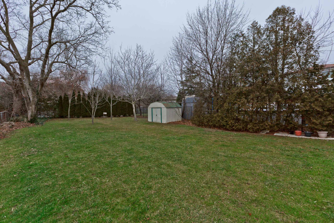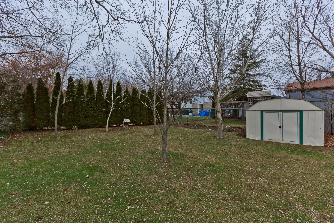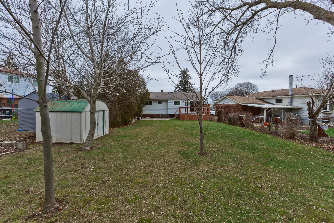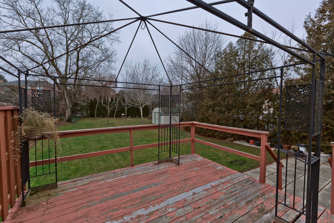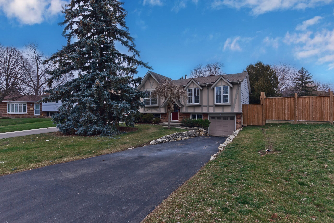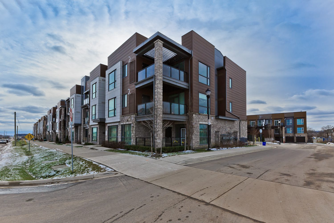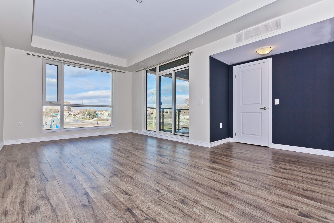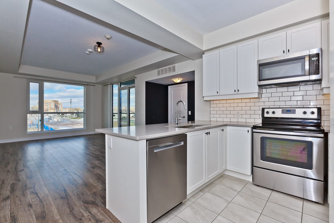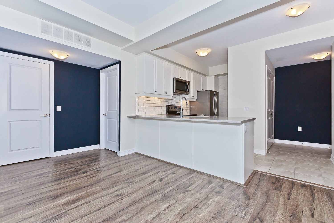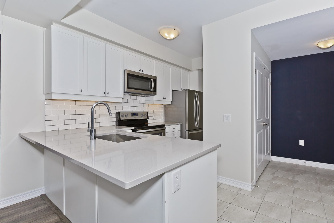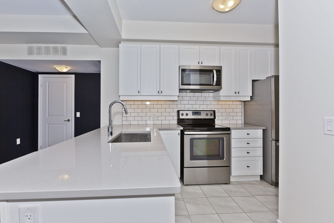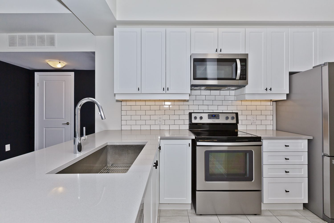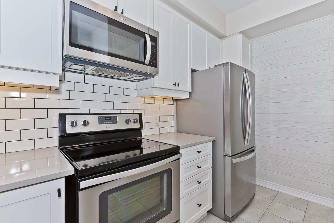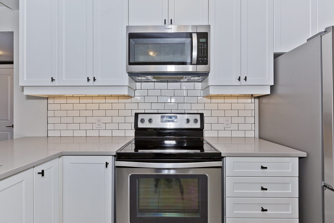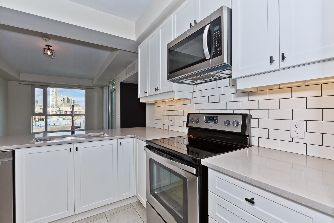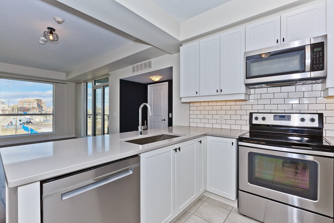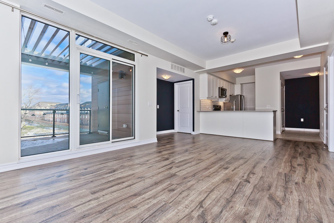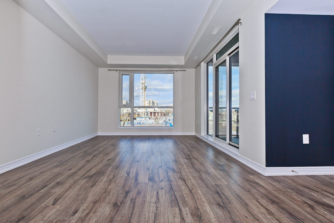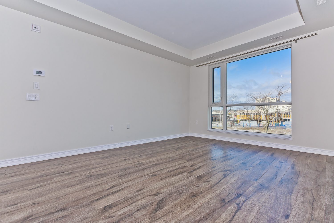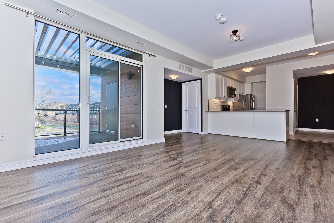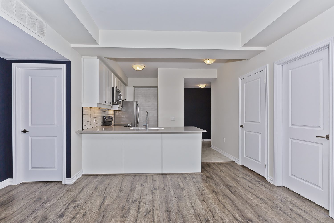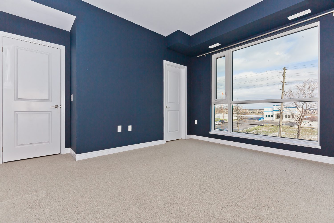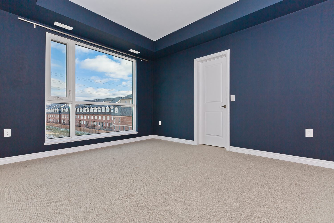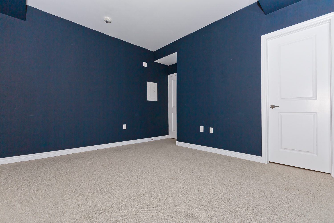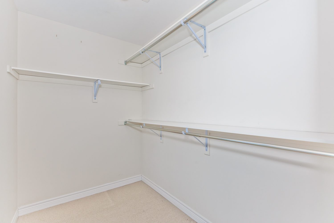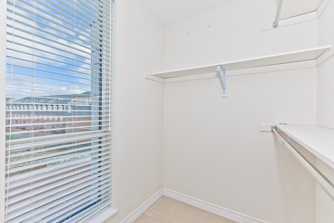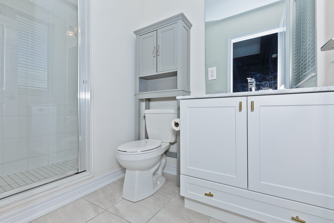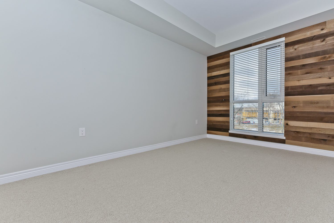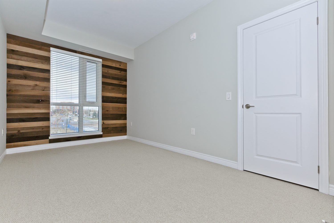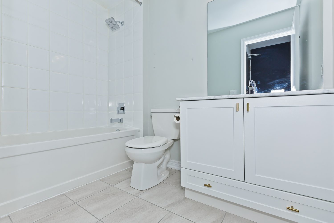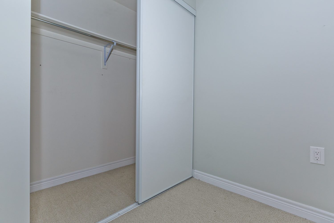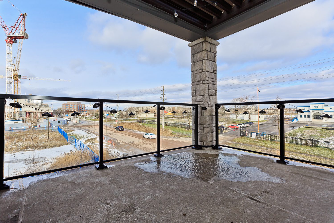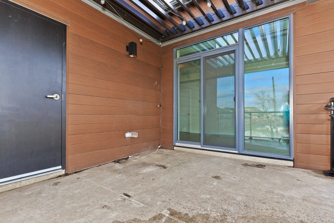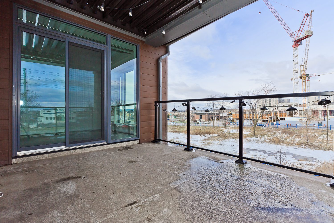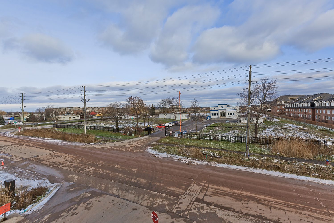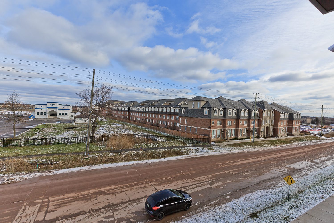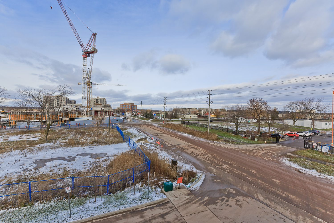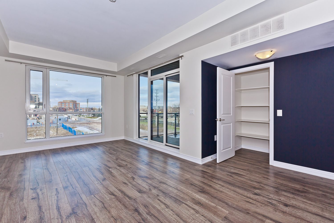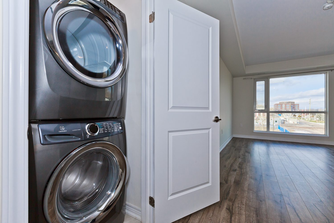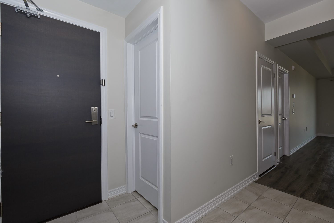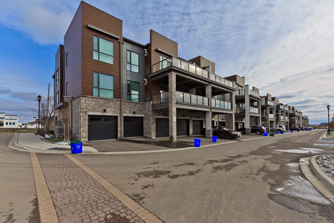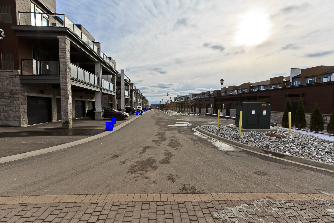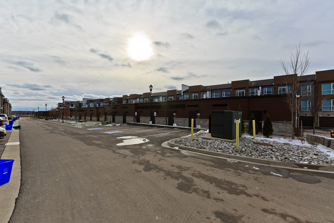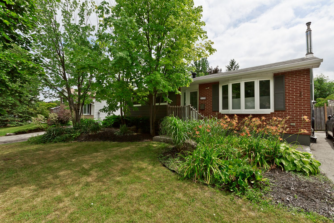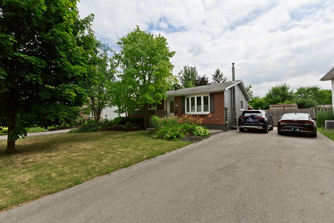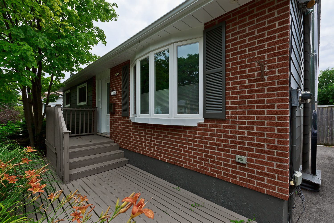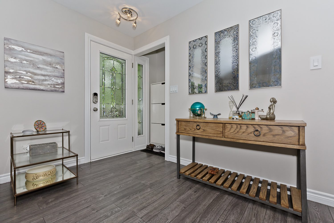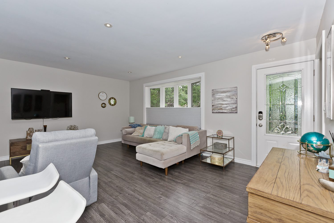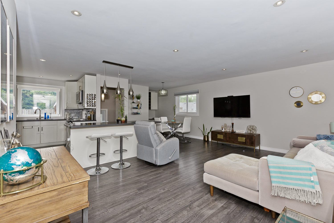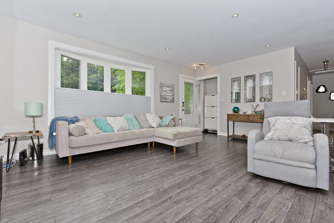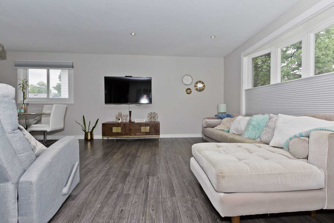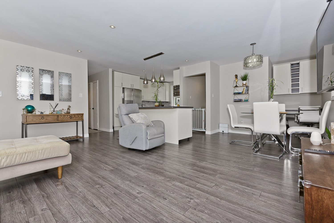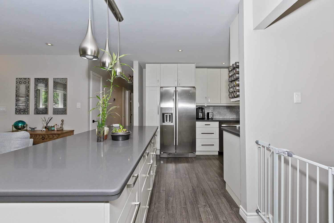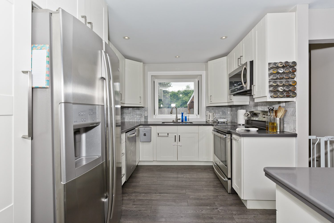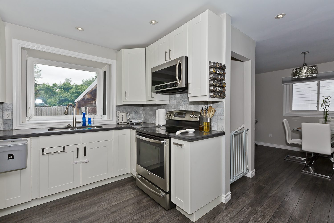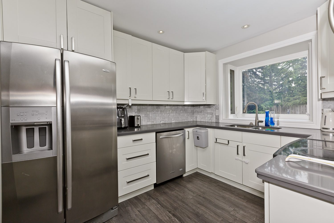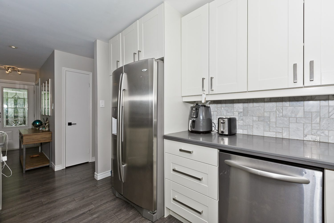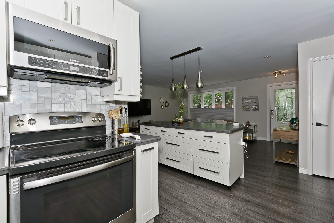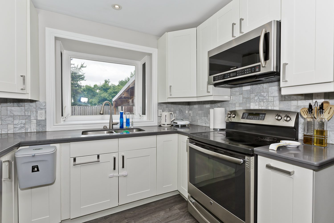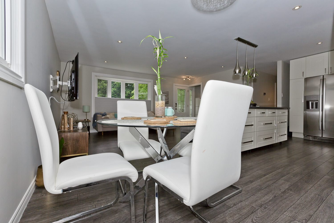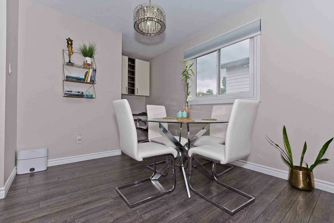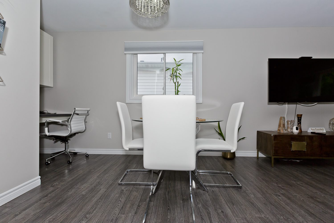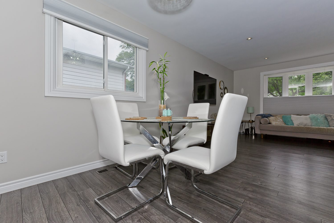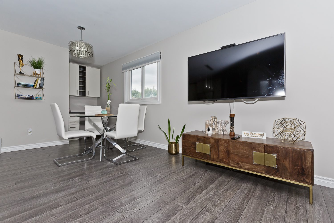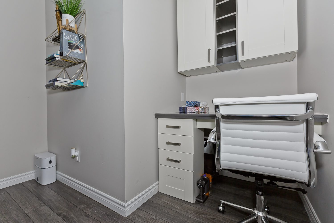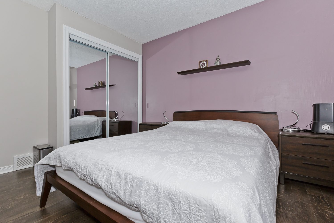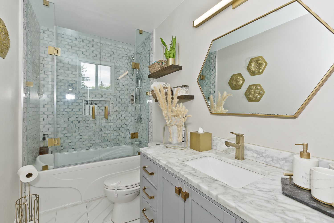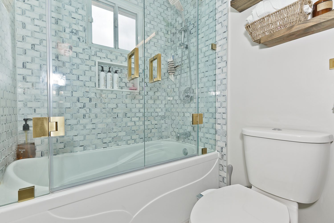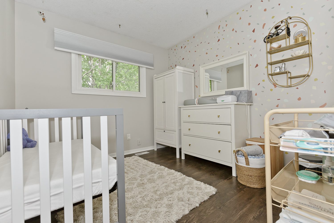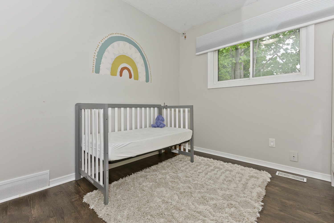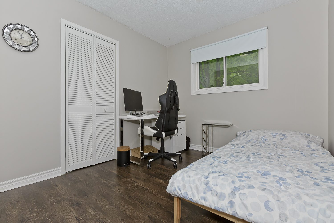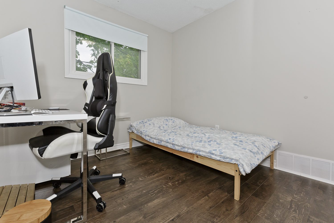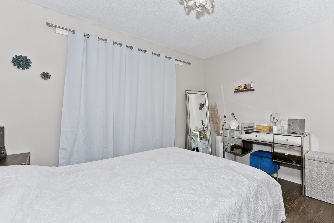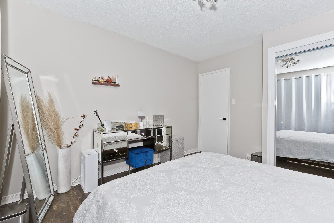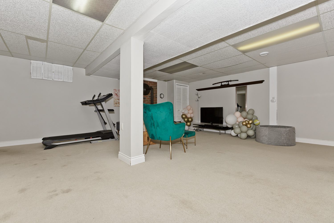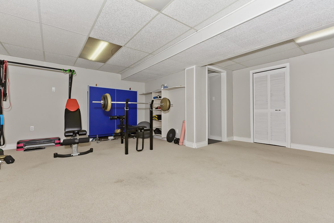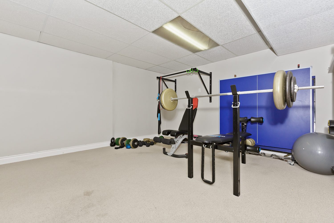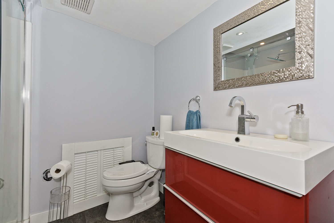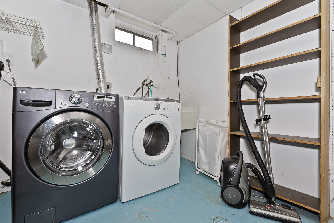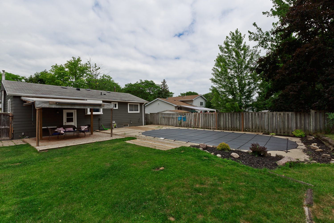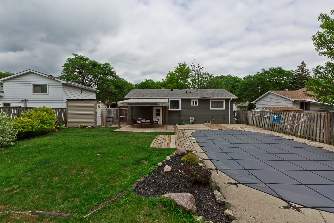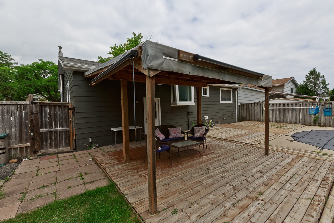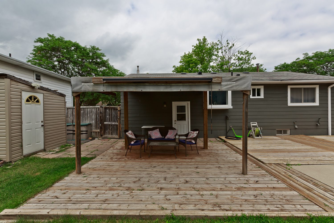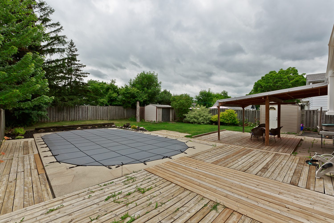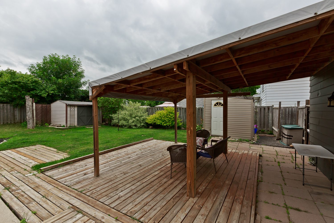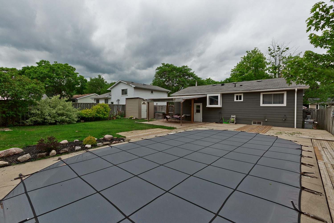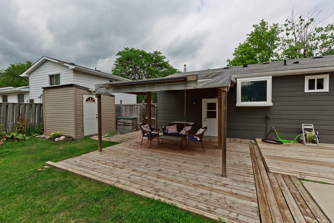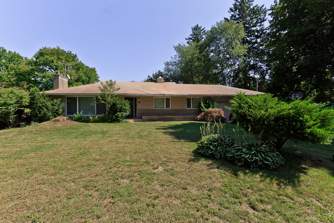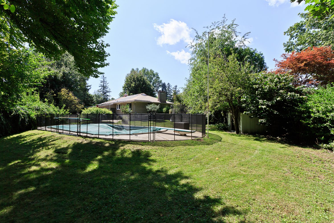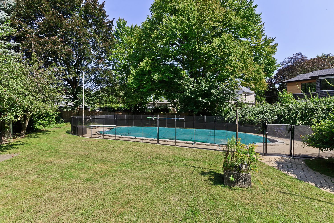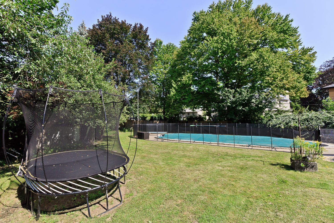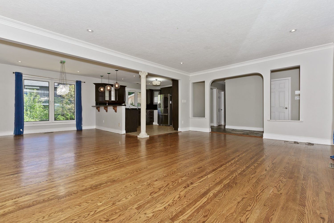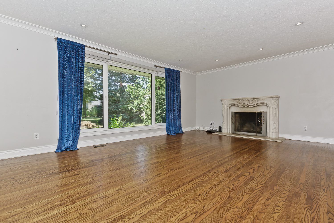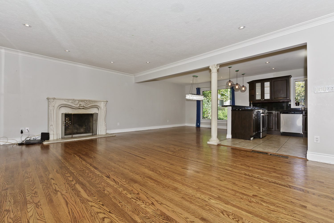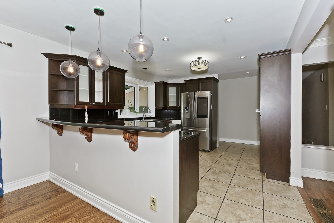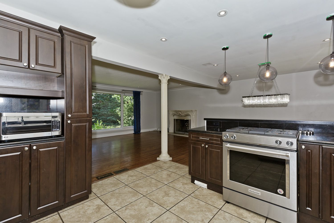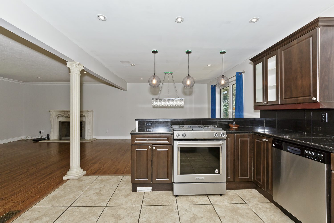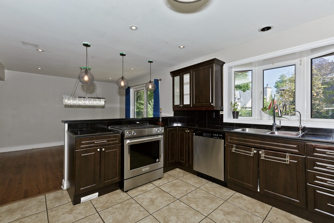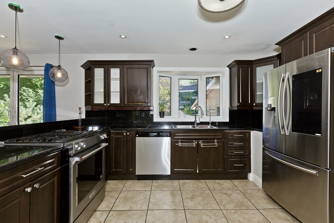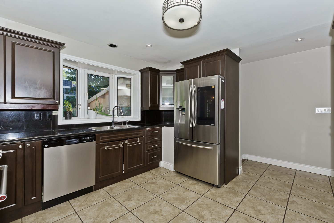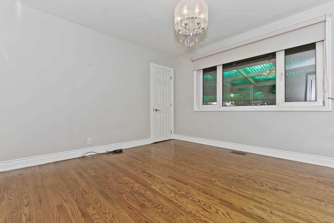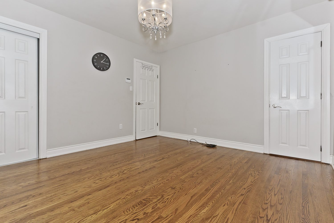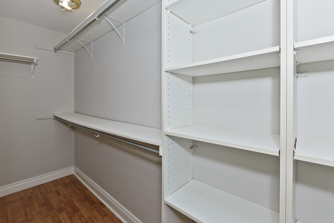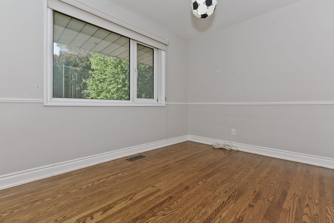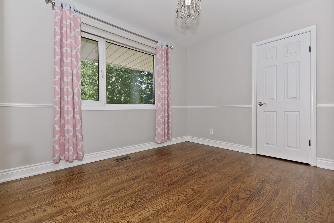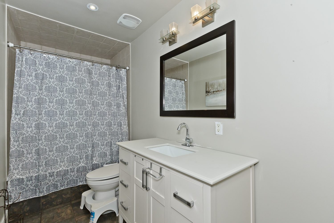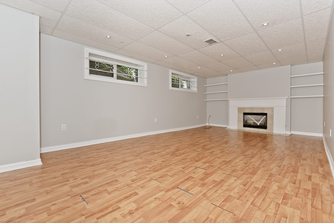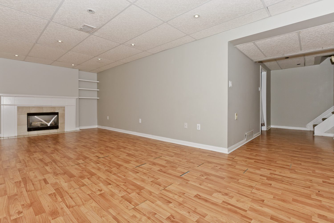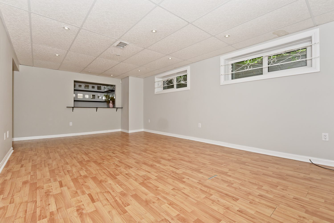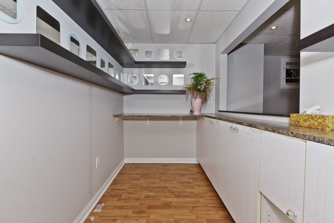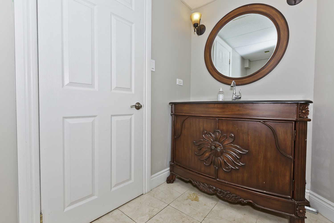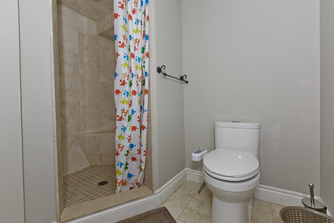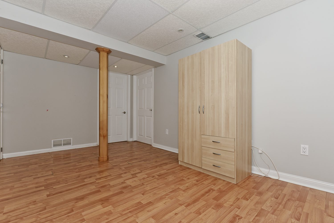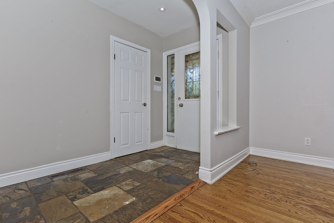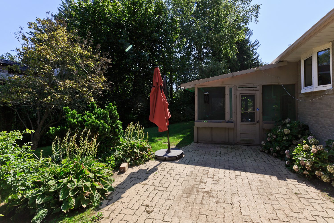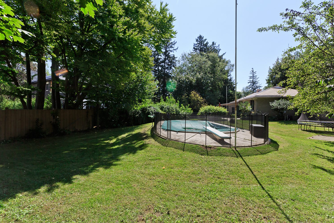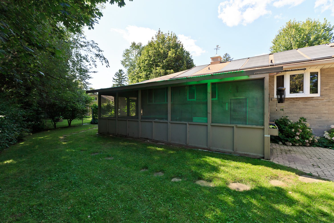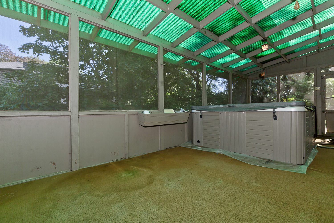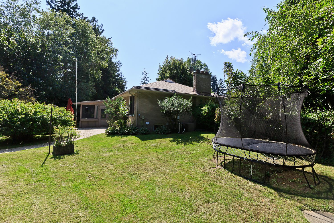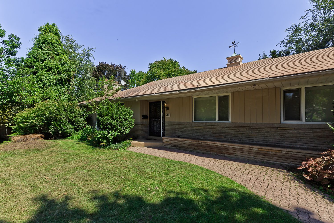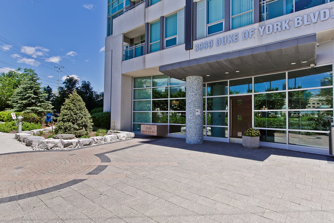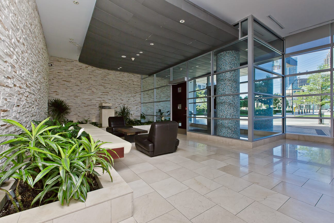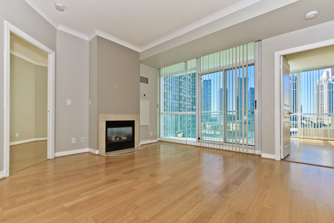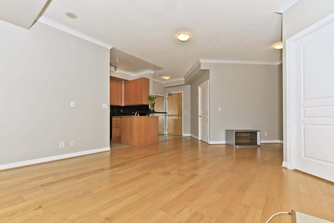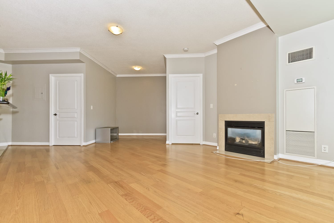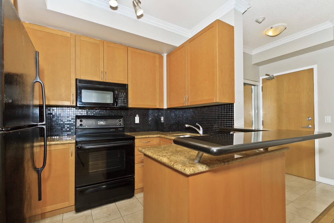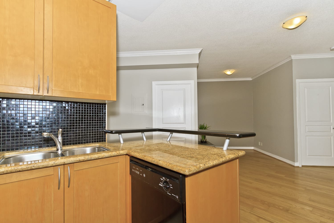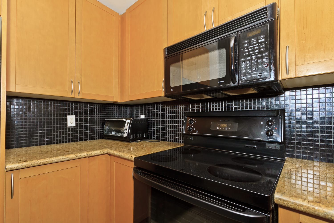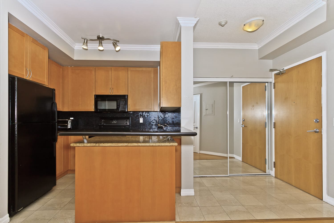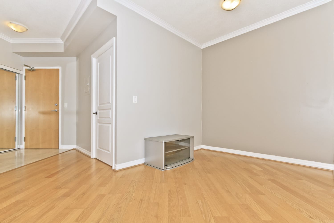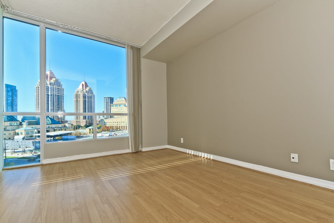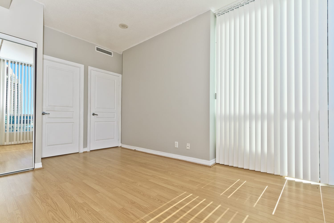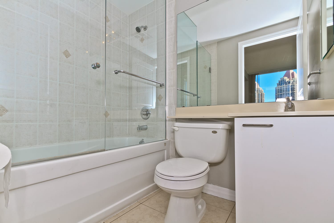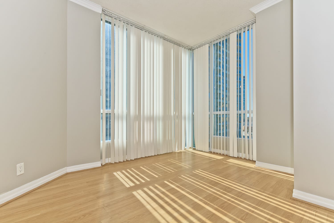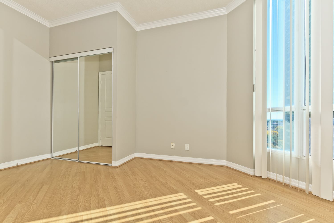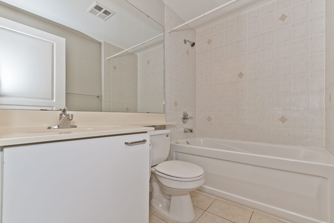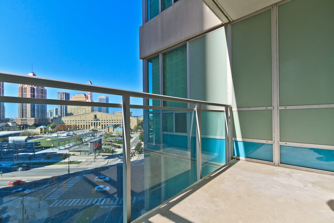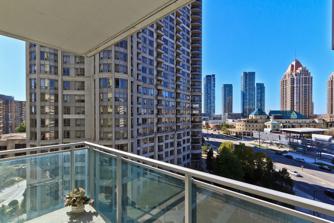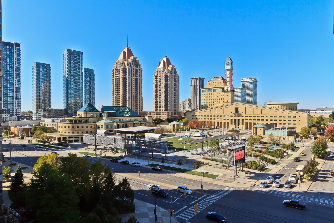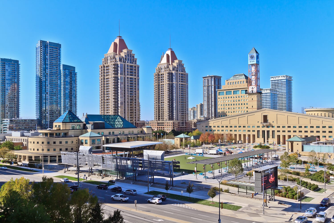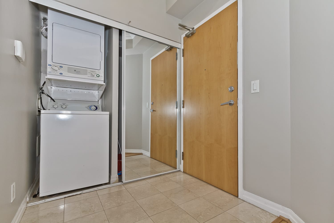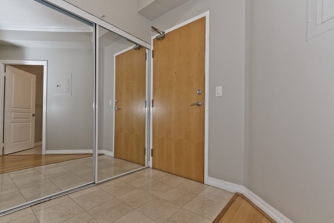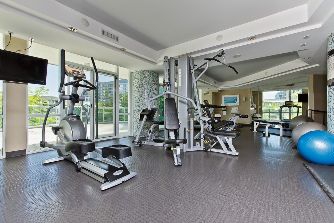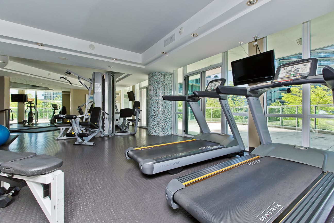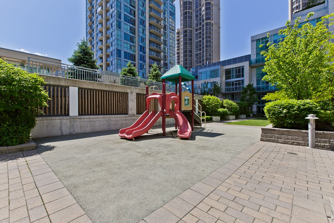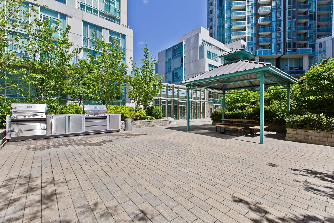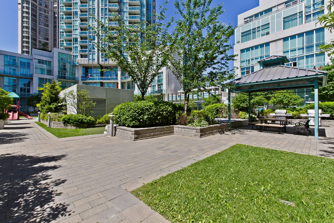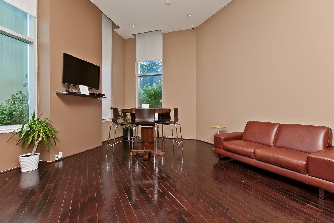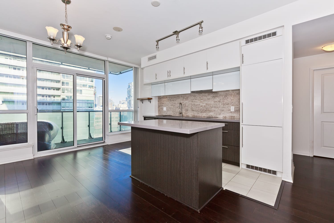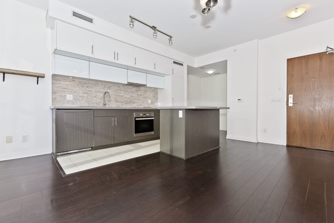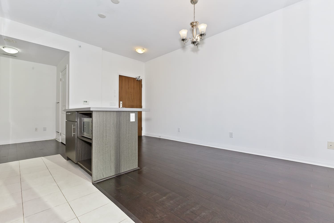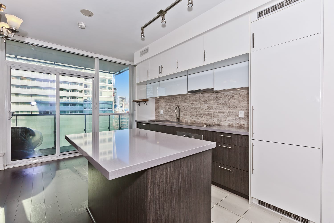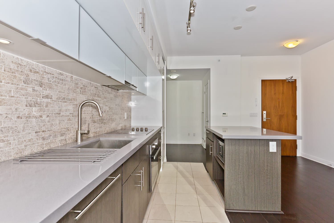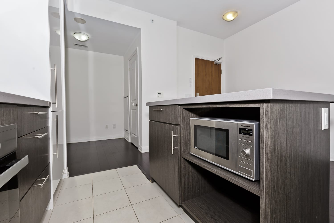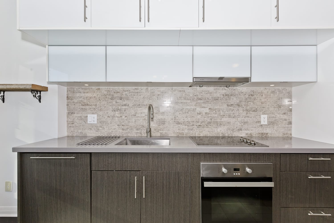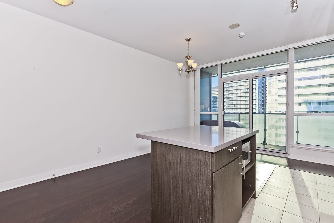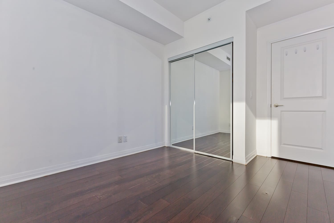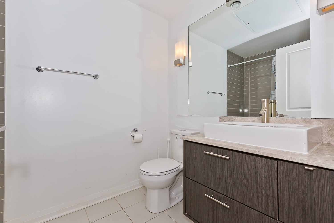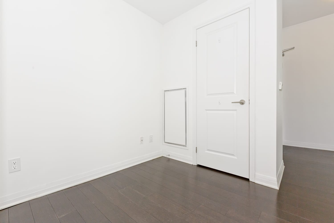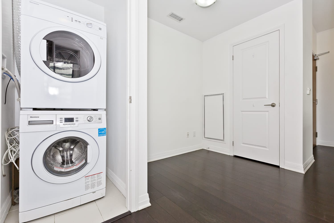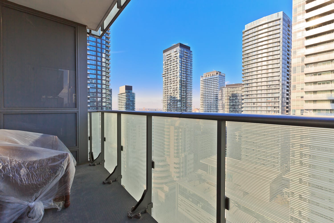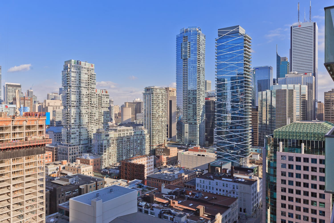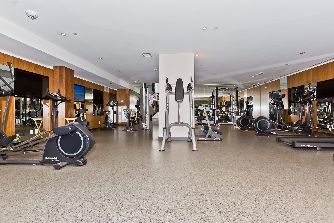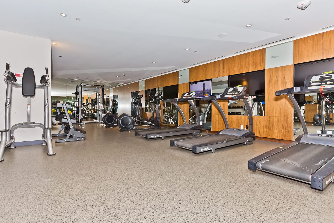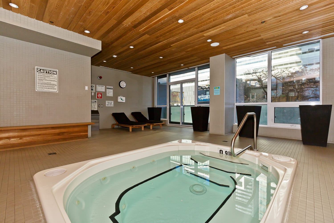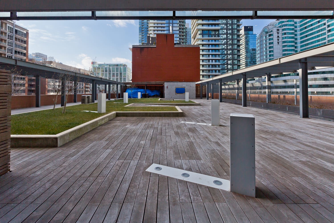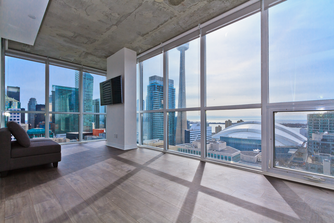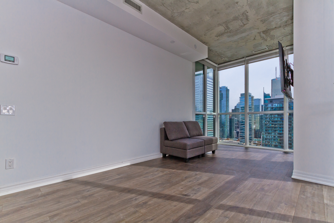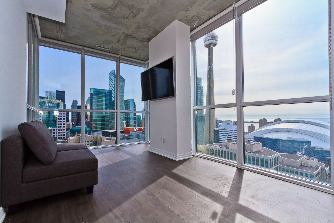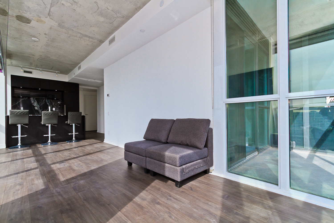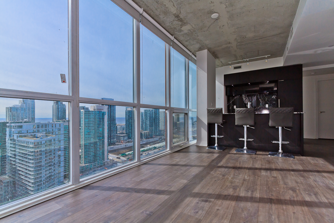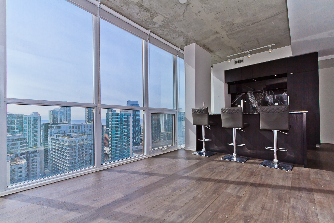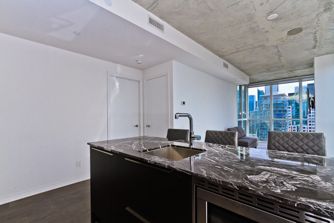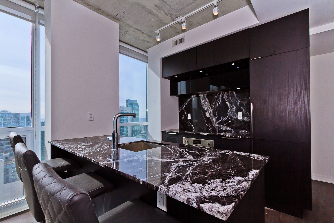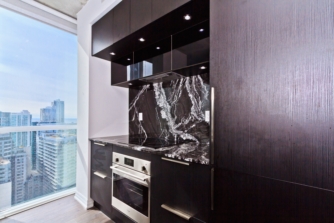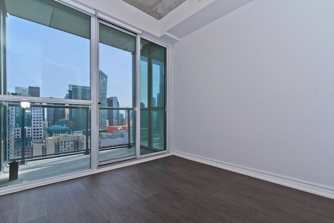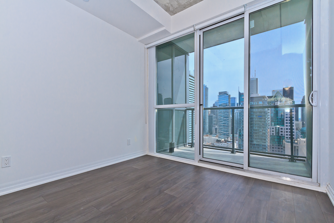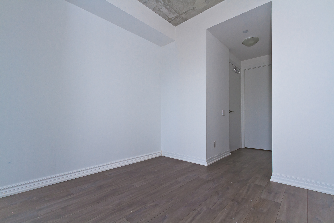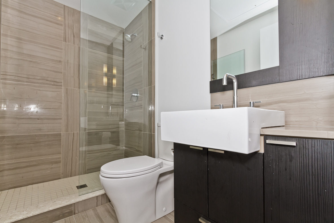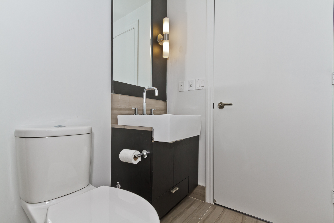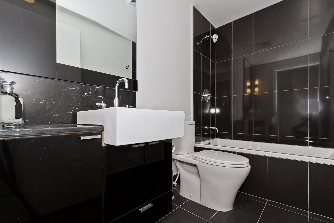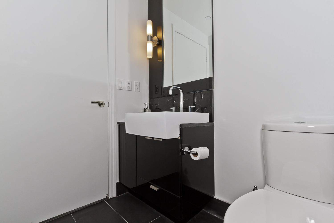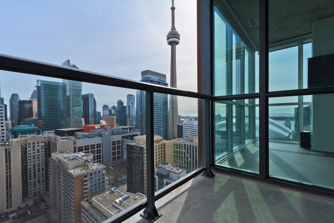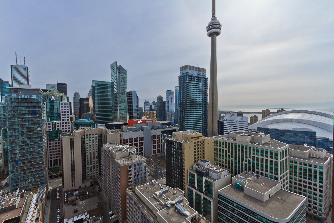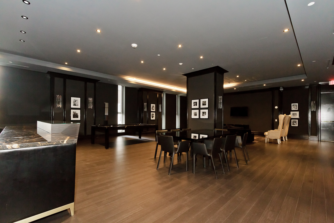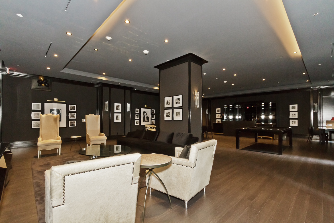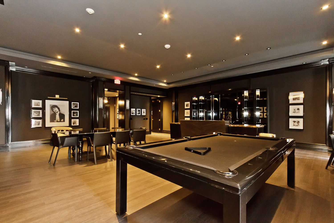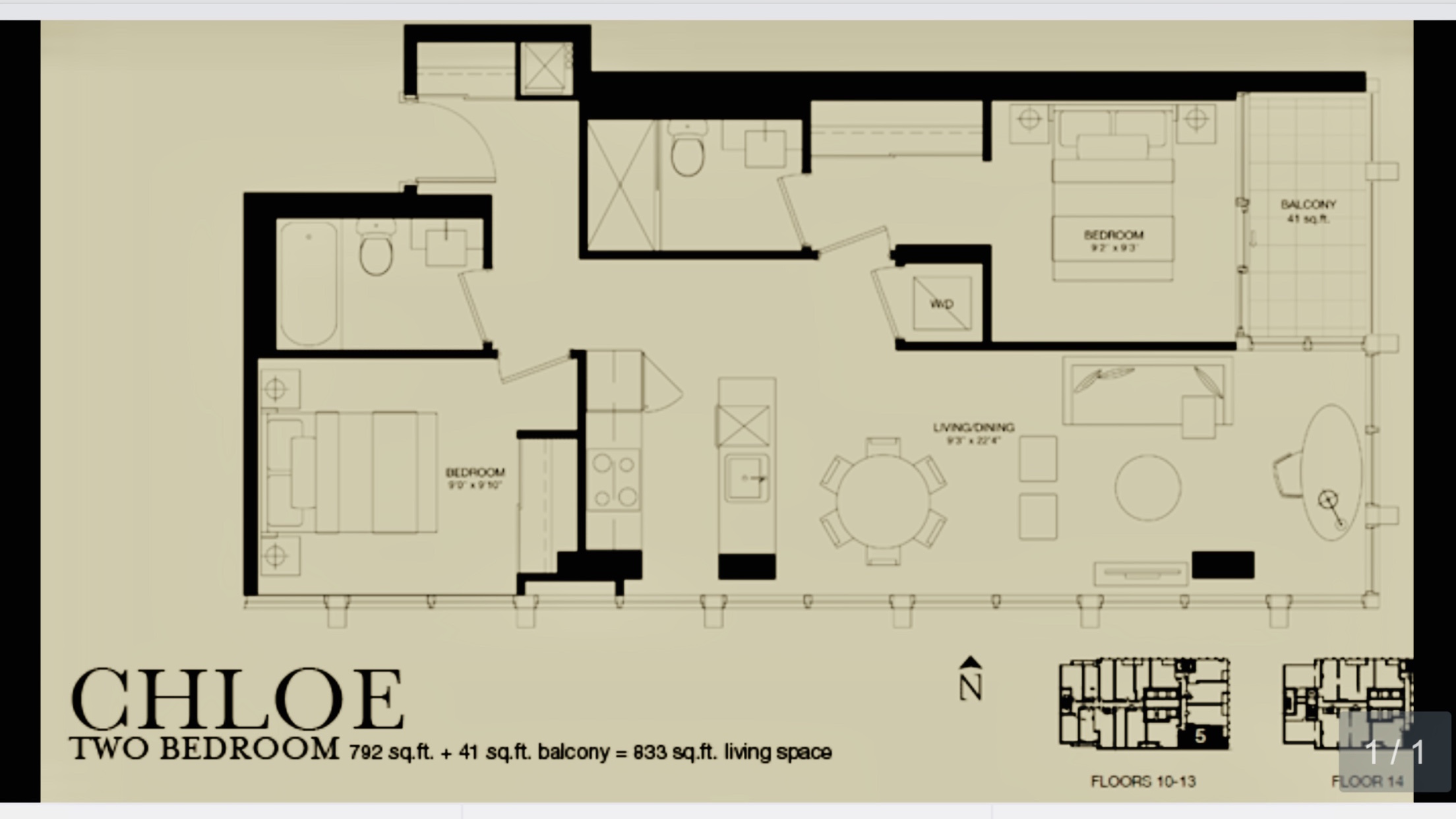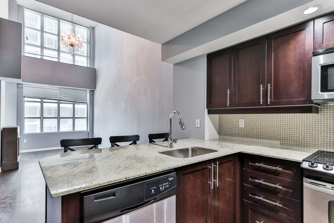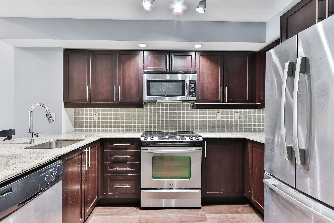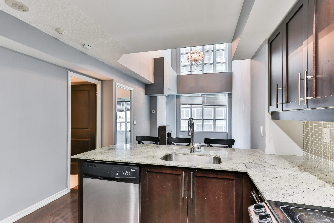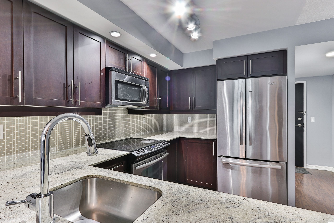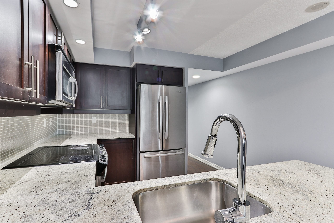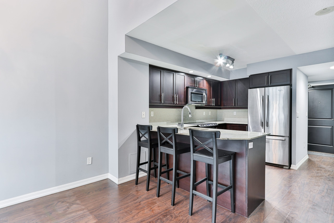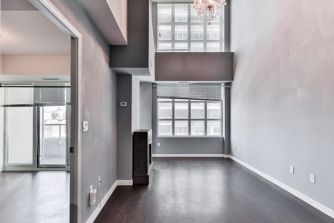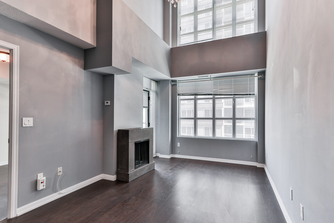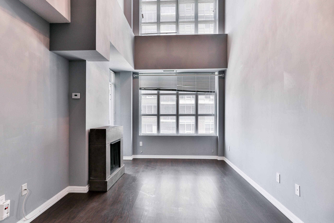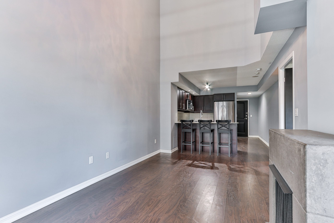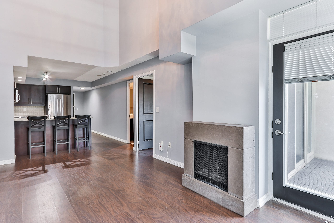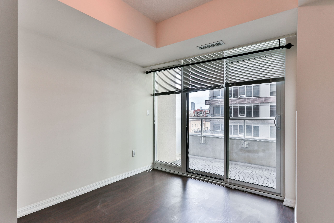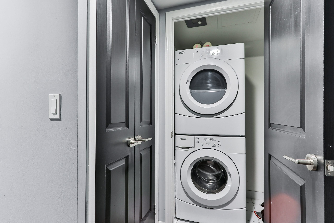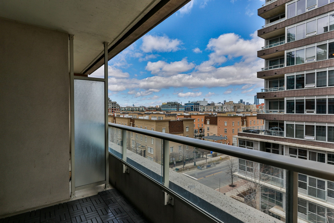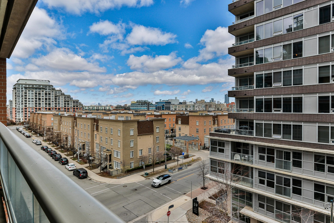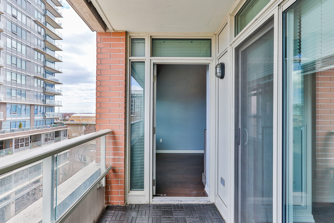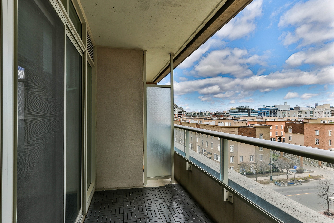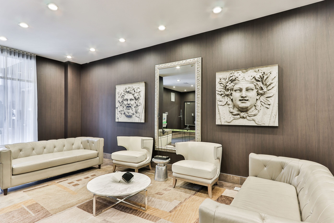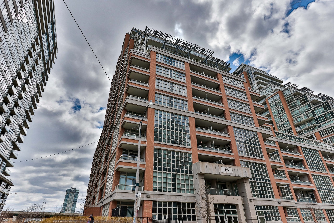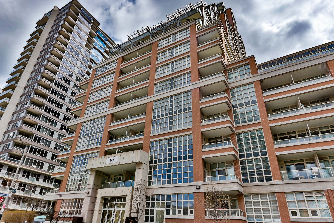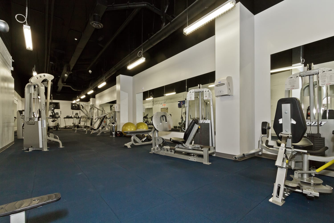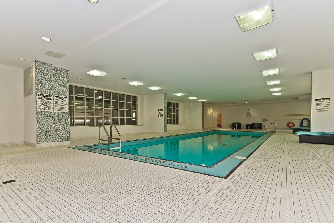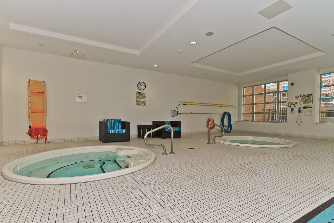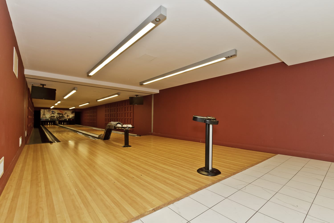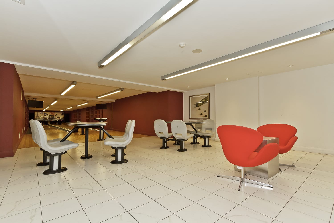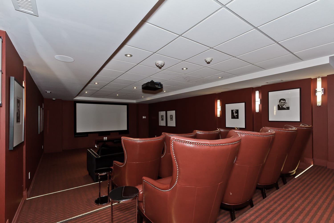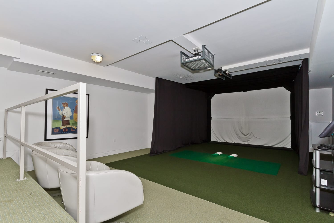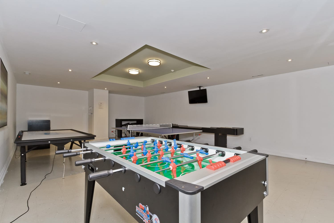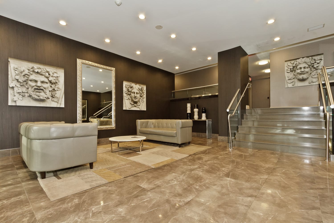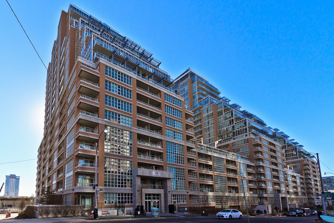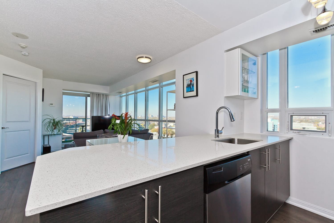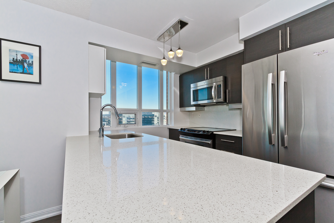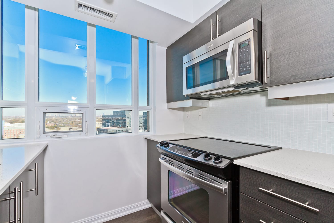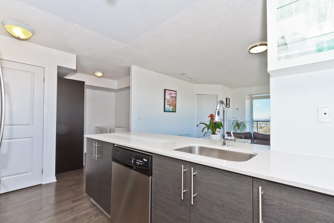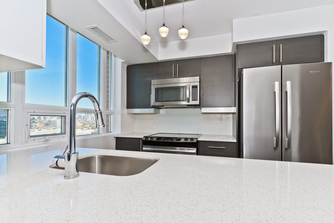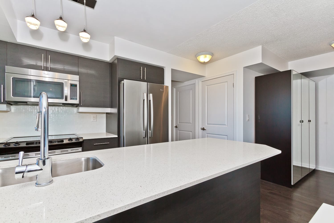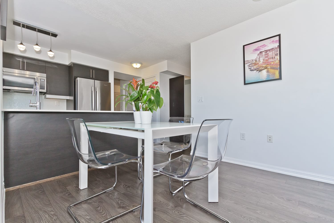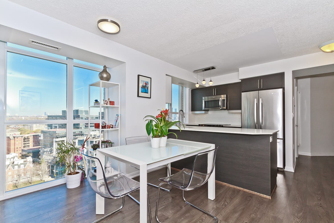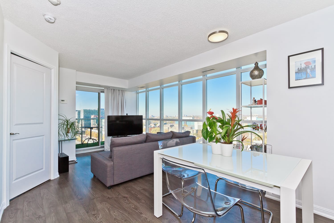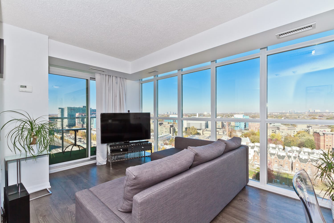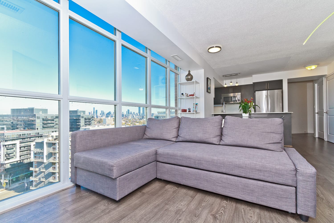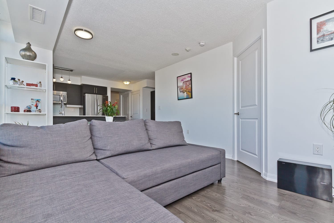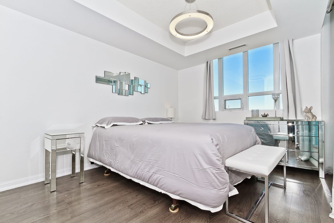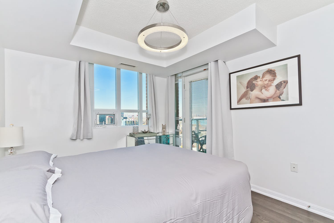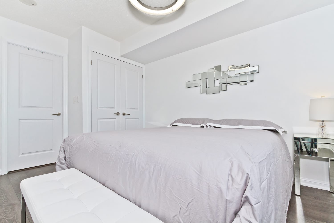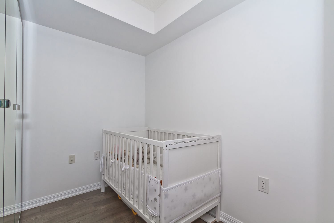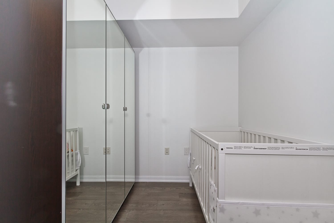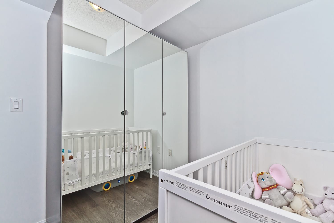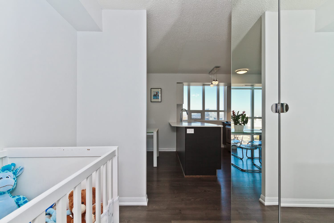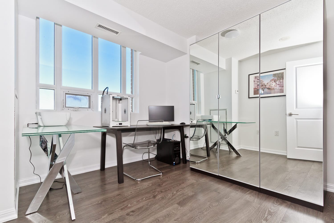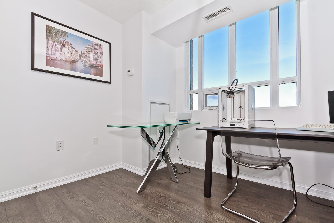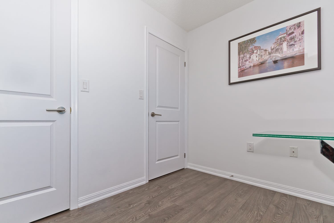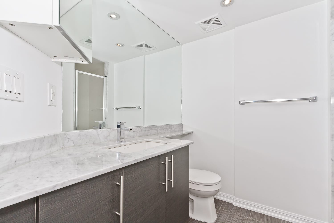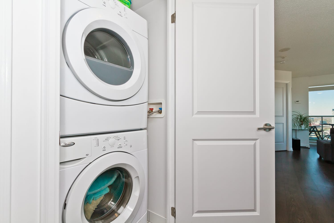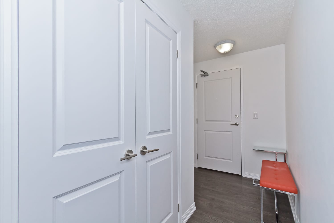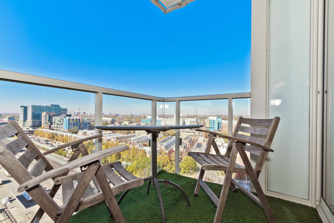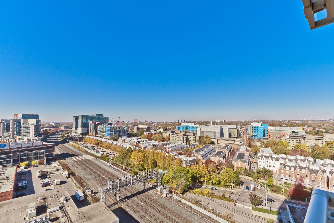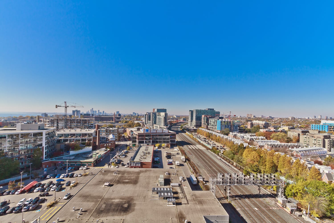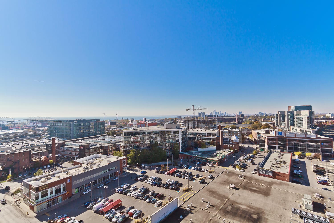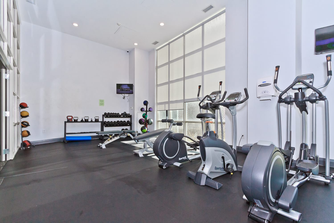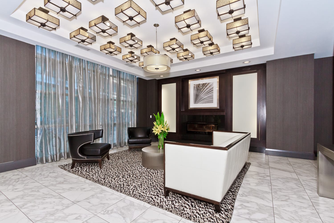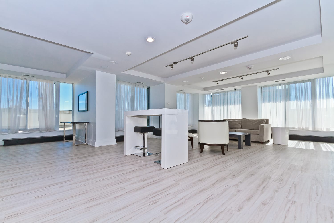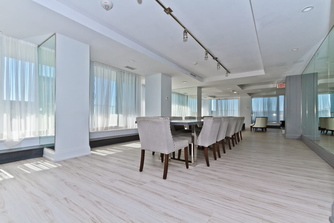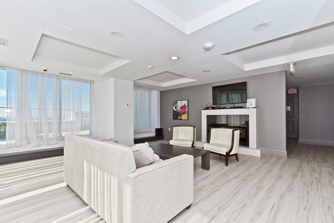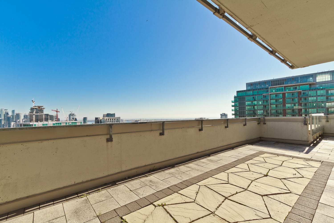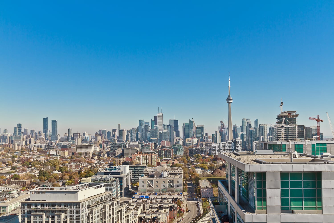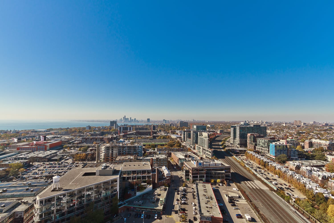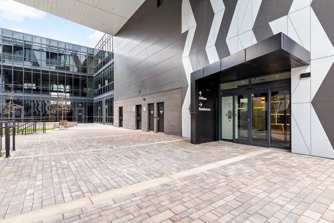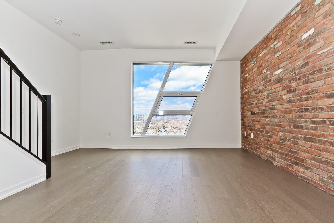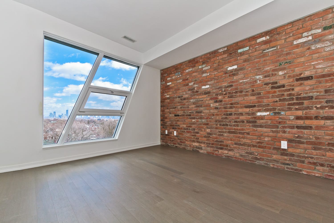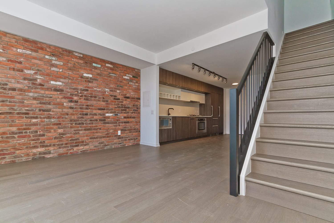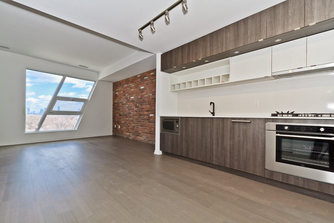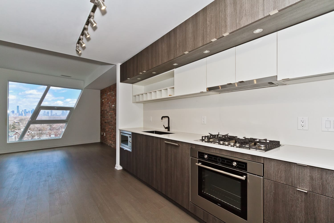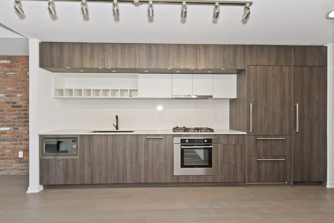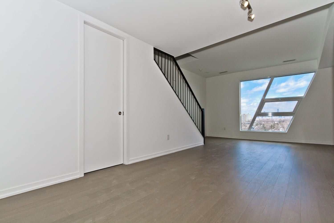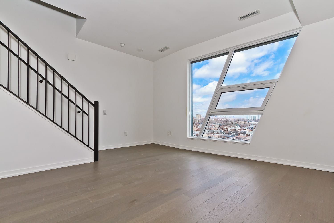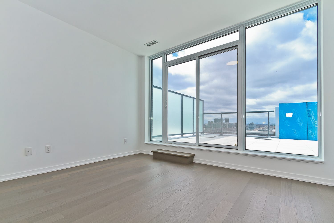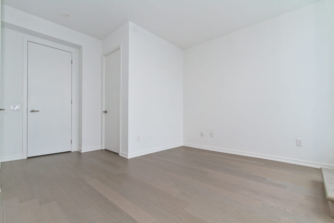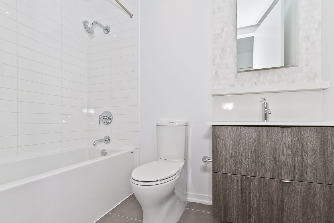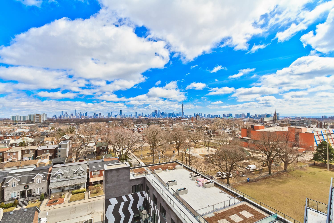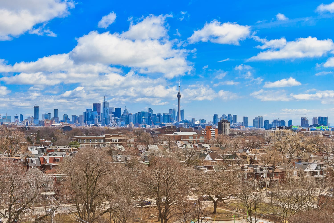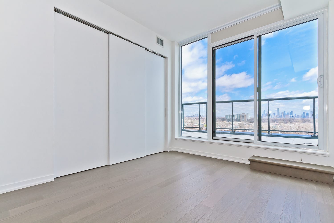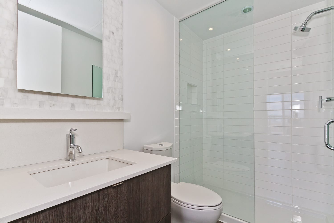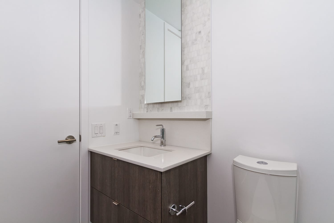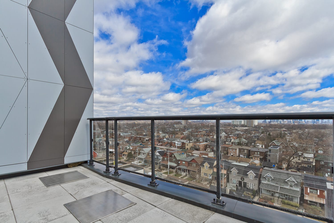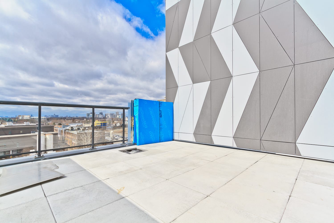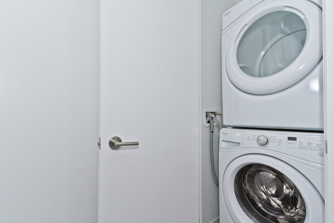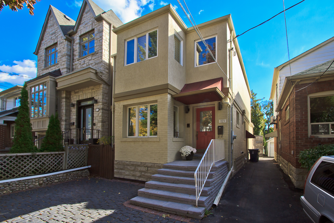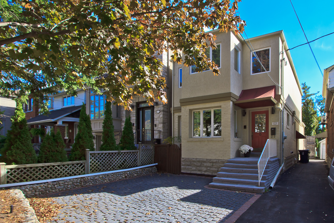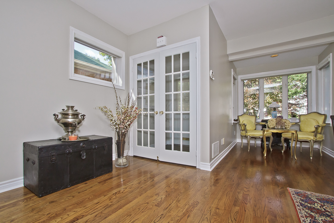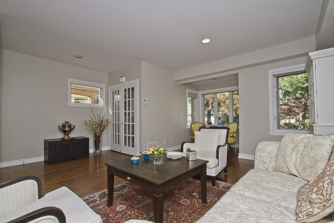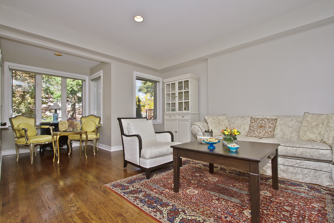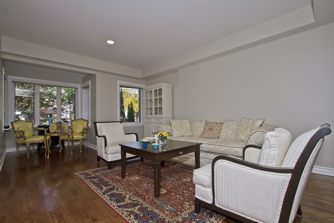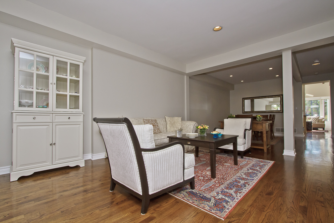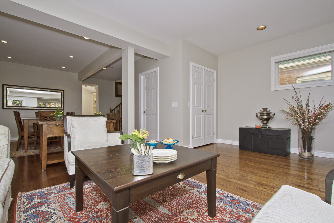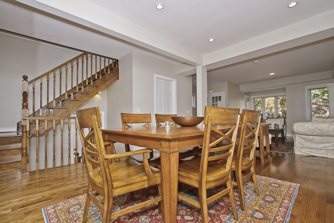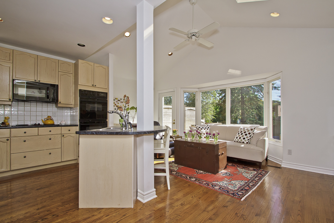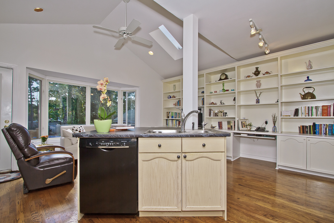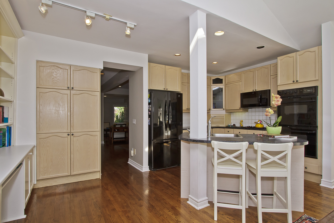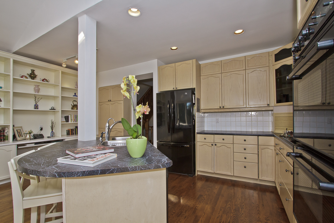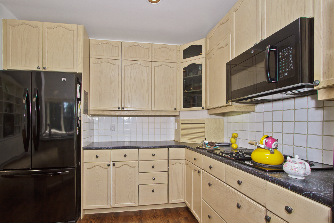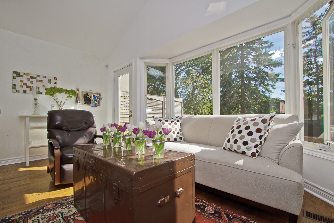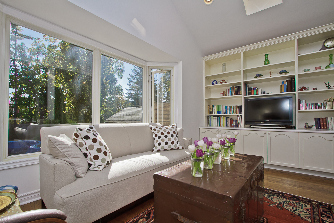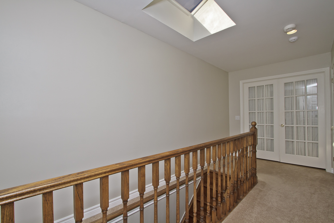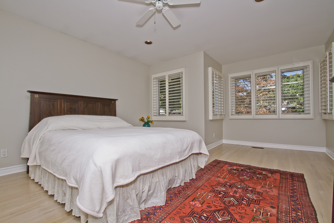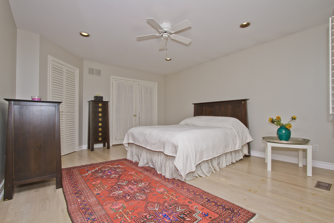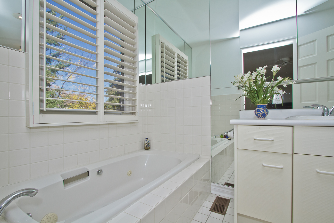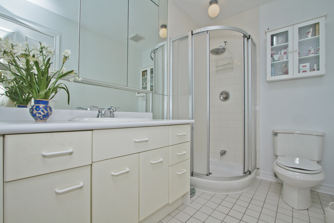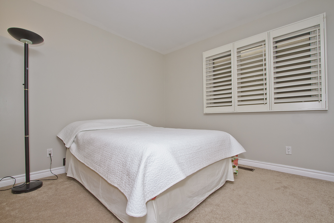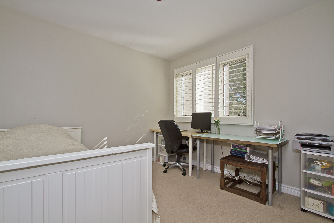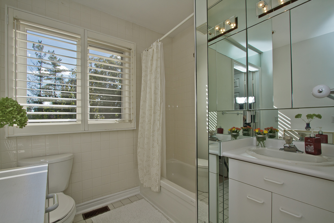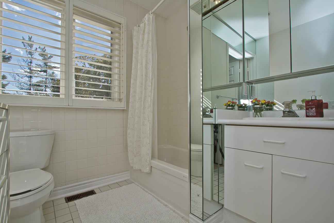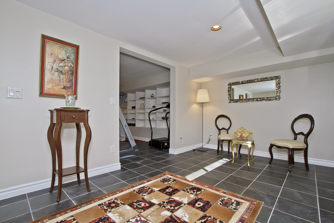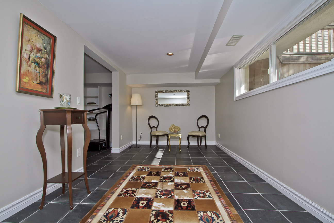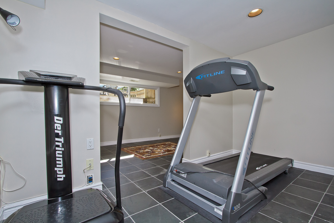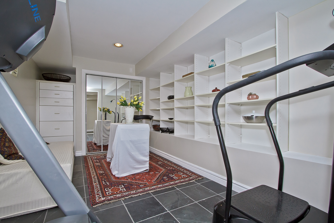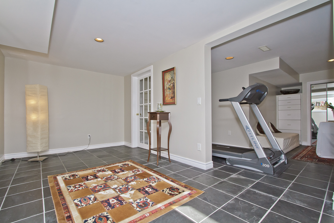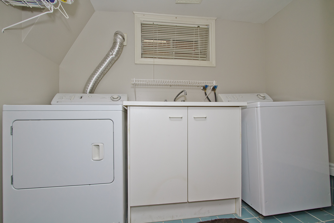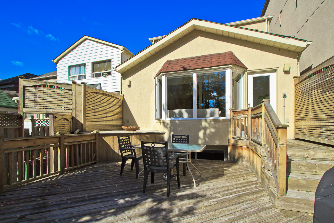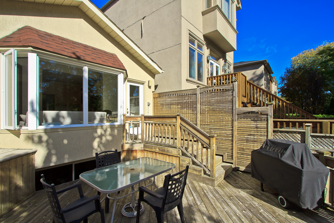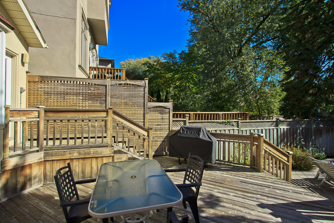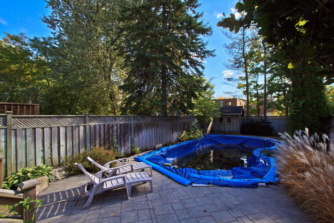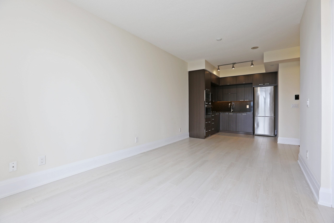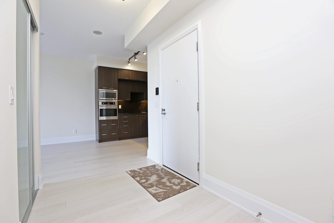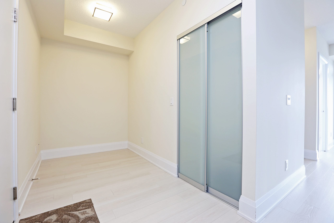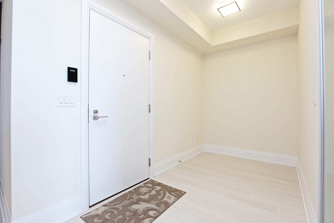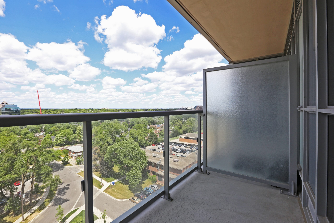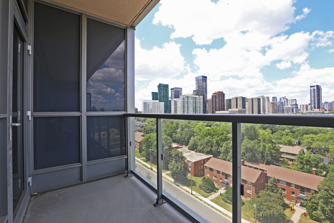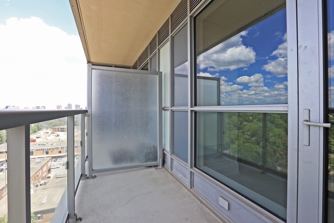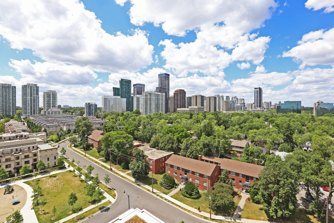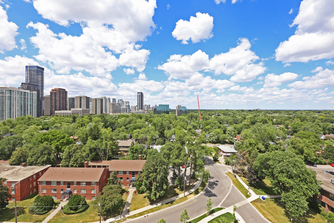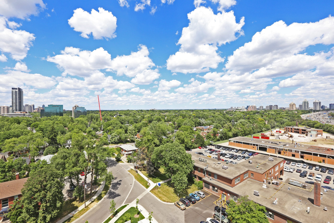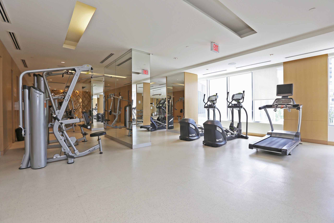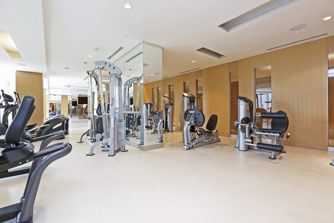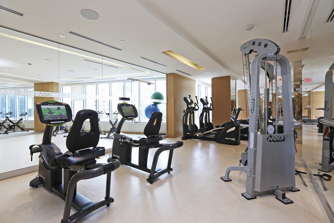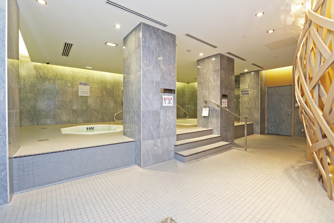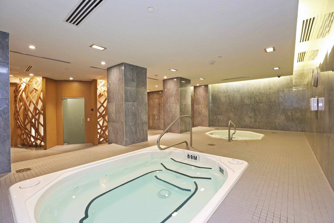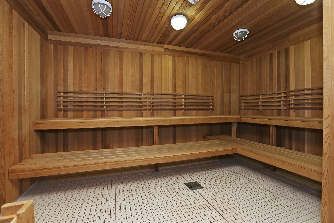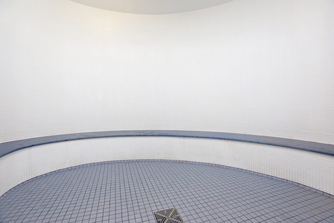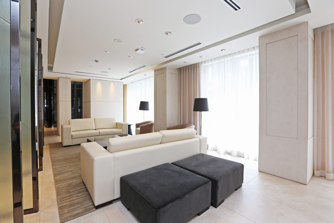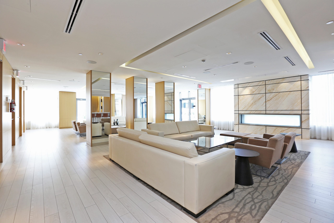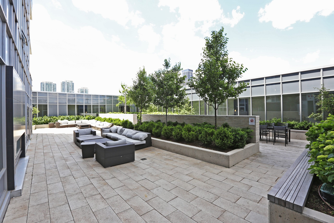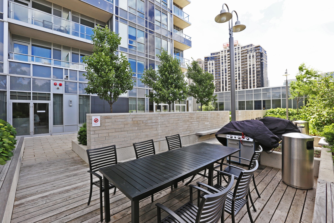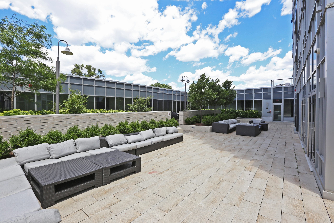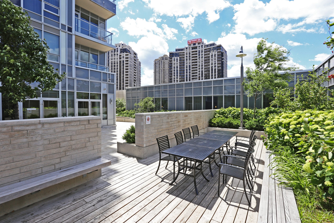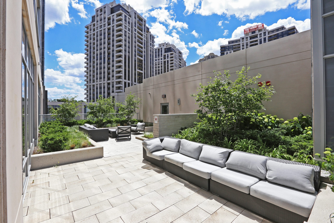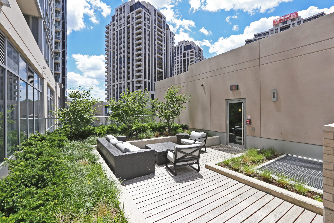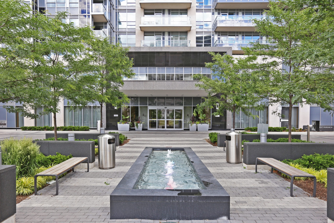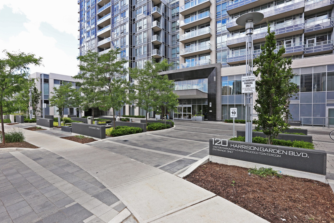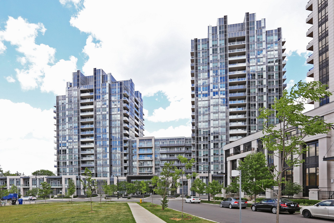Listing Status: Leased
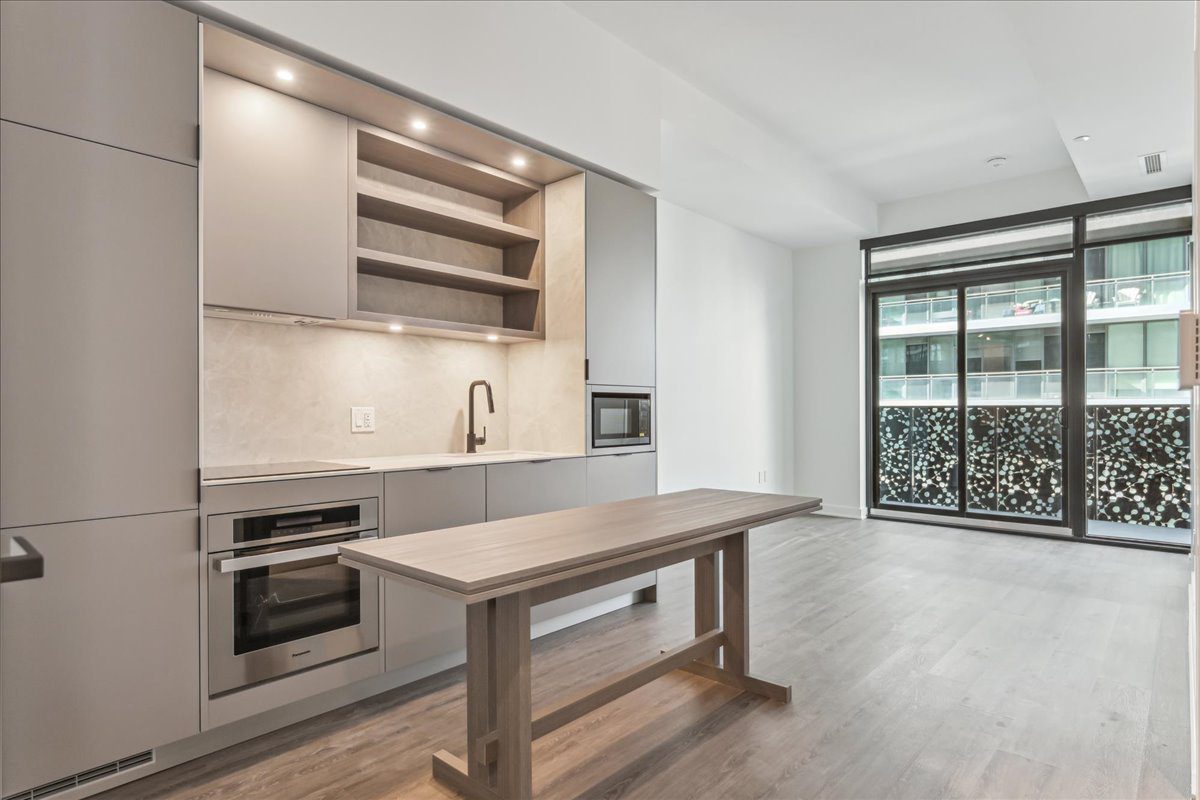
Leased
55 Charles St East #3909, Toronto
Listing Gallery
Brand new luxury condo suite! Here’s your opportunity to lease an upgraded 1 bedroom, 1 bath 39th floor suite located in the best location downtown has to offer, Yonge and Bloor Yorkville. A new luxury condo development by MOD Developments.
55 Charles St East #3909, Toronto Features & Finishes:
- Suites designed by Cecconi Simone with 10’ smooth-finished ceilings.
- Contemporary kitchen cabinetry custom-designed by Cecconi Simone
- Innovative millwork built-in seating bench and table
- Pantry and/or storage areas
- Choice of porcelain stone composite countertops and back-splash as per builder’s samples
- Panasonic appliance package including an integrated refrigerator, induction cooktop, stainless-steel oven, hood-fan, dishwasher and microwave
- Single bowl stone composite under-mounted sink with contemporary designed faucet
- Integrated LED lighting in upper cabinetry
- Engineered luxury vinyl flooring throughout
- Motorized blinds
- Sliding doors to balconies and/or terraces, as per plan
- Insulated, double-glazed floor to ceiling aluminum windows
- Architecturally designed baseboards, door frames and casings
- Black hanging rod with wood shelf in all closets
- Stacked washer/dryer appliances with exterior venting in all suites as per plans
- Vanity with integrated storage system custom-designed by Cecconi Simone
- Mirror with integrated lighting and storage shelving above vanity custom designed by Cecconi Simone
- Porcelain stone countertop with under-mounted porcelain sink
- Choice of porcelain tiles on floor and wall of tub/shower enclosure
- Black plumbing fixtures
- Frameless glass shower with tile niche in shower
Building Features:
55 Charles St East, Toronto is a 48-storey modern point tower and has over 20,000 square feet of amenities located on both the ninth floor and the rooftop. Between the ninth-floor and the top of the building amenity area residents have choice of numerous entertainment spaces. With a series of plush lounges residents can host parties, relax with a book or simply hang out with friends, these luxurious rooms have been designed for refined living.
- Top tier state-of-the-art gym and fitness facilities, with his-and-hers changes rooms and steam rooms, virtual cycling studios, cardio and endurance zone, functional strength and olympic lifting area, movement and yoga studio
- The eighth floor opens onto extensive gardens and will include outdoor seating, tables, barbeques and planting
- At the top of the building, the rooftop C Lounge (a south-facing indoor and outdoor amenity space) will include a large party room with a full kitchen, dining area with lounge along with an outdoor terrace including barbecues, planting and lounging areas
- Study areas
- Ground floor pet spa
- Parcel storage room including refrigerated storage
- 4 levels of underground parking, including visitor parking, lockers and bicycle storage
- 24 hour, 7 day a week concierge service.

Tanya Crepulja
Broker
This Property Has Sold.
Please contact me to see similar properties.
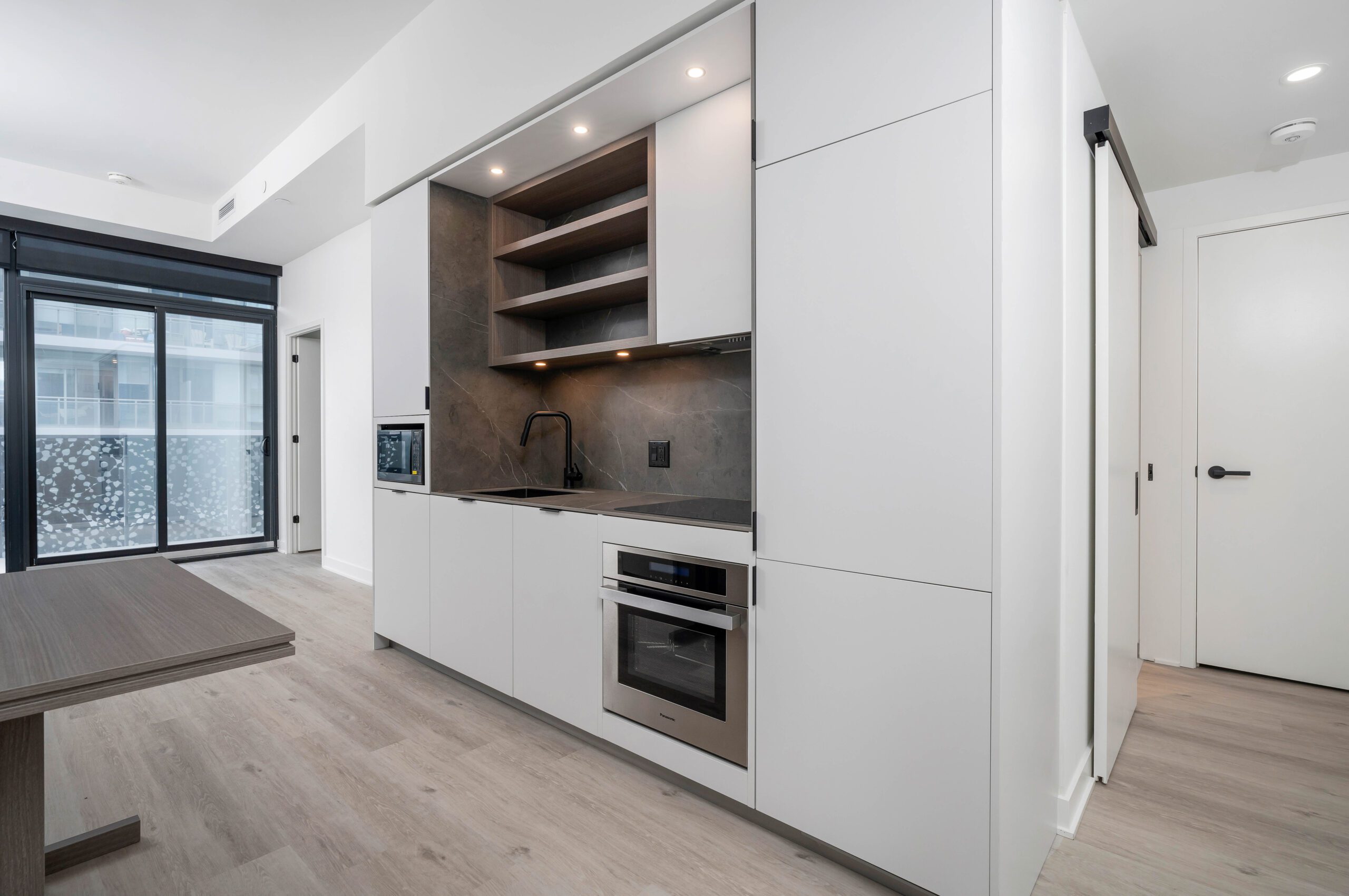
Leased
55 Charles St East #3908, Toronto
Listing Gallery
Brand new luxury condo suite! Here’s your opportunity to lease an upgraded 1 bedroom, 1.5 bath 39th floor suite located in the best location downtown has to offer, Yonge and Bloor Yorkville. A new luxury condo development by MOD Developments.
55 Charles St East #3908, Toronto Features & Finishes:
- Suites designed by Cecconi Simone with 10’ smooth-finished ceilings.
- Contemporary kitchen cabinetry custom-designed by Cecconi Simone
- Innovative millwork built-in seating bench and table
- Pantry and/or storage areas
- Choice of porcelain stone composite countertops and back-splash as per builder’s samples
- Panasonic appliance package including an integrated refrigerator, induction cooktop, stainless-steel oven, hood-fan, dishwasher and microwave
- Single bowl stone composite under-mounted sink with contemporary designed faucet
- Integrated LED lighting in upper cabinetry
- Engineered luxury vinyl flooring throughout
- Motorized blinds
- Sliding doors to balconies and/or terraces, as per plan
- Insulated, double-glazed floor to ceiling aluminum windows
- Architecturally designed baseboards, door frames and casings
- Black hanging rod with wood shelf in all closets
- Stacked washer/dryer appliances with exterior venting in all suites as per plans
- Vanity with integrated storage system custom-designed by Cecconi Simone
- Mirror with integrated lighting and storage shelving above vanity custom designed by Cecconi Simone
- Porcelain stone countertop with under-mounted porcelain sink
- Choice of porcelain tiles on floor and wall of tub/shower enclosure
- Black plumbing fixtures
- Frameless glass shower with tile niche in shower
Building Features:
55 Charles St East, Toronto is a 48-storey modern point tower and has over 20,000 square feet of amenities located on both the ninth floor and the rooftop. Between the ninth-floor and the top of the building amenity area residents have choice of numerous entertainment spaces. With a series of plush lounges residents can host parties, relax with a book or simply hang out with friends, these luxurious rooms have been designed for refined living.
- Top tier state-of-the-art gym and fitness facilities, with his-and-hers changes rooms and steam rooms, virtual cycling studios, cardio and endurance zone, functional strength and olympic lifting area, movement and yoga studio
- The eighth floor opens onto extensive gardens and will include outdoor seating, tables, barbeques and planting
- At the top of the building, the rooftop C Lounge (a south-facing indoor and outdoor amenity space) will include a large party room with a full kitchen, dining area with lounge along with an outdoor terrace including barbecues, planting and lounging areas
- Study areas
- Ground floor pet spa
- Parcel storage room including refrigerated storage
- 4 levels of underground parking, including visitor parking, lockers and bicycle storage
- 24 hour, 7 day a week concierge service.

Tanya Crepulja
Broker
This Property Has Sold.
Please contact me to see similar properties.
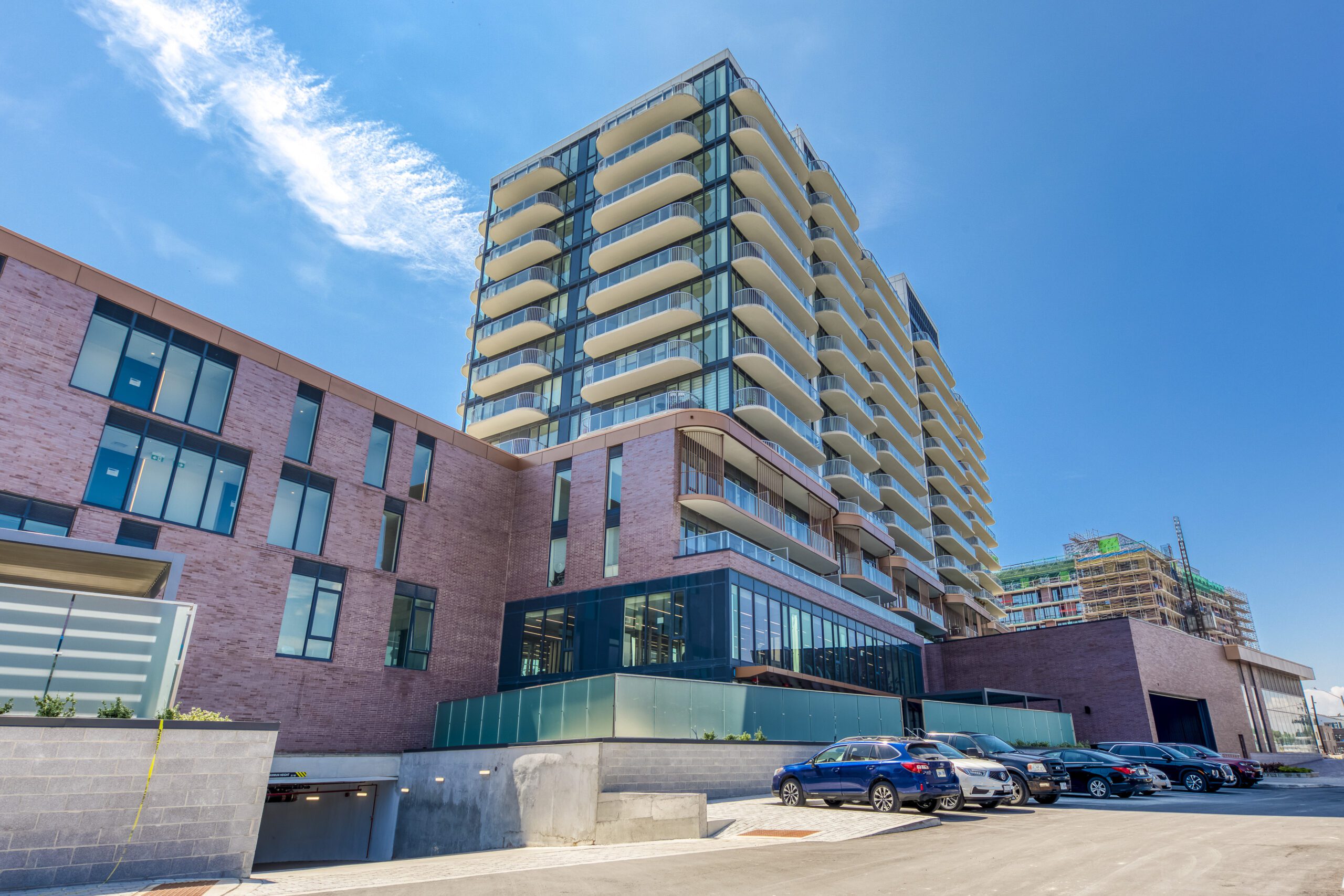
Leased
220 Missinnihe Way #806, Mississauga – Brightwater 2
Listing Gallery
220 Missinnihe Way #806, Mississauga – Brightwater 2
Features and Finishes:
SUITES
- Spacious 9-foot ceilings in living, dining, and bedroom(s)
- Modern smooth painted ceilings
- Energy efficient, thermally insulated double-glazed windows and sliding doors
- Sleek interior swing doors with satin nickel hardware
- Elegant flat-profile baseboards and casings in white paint
- All interior swing doors and trim painted in sleek white semi-gloss
- Flat latex off-white paint throughout, except semi-gloss off-white paint in powder room, bathroom(s), and laundry featuring white stacked washer and dryer, vented to exterior
- Premium heavy-duty wiring and receptacle for dryer
- Modern suite entry, featuring solid core door and smart home door lock
- Secure suite alarm capabilities
- Functional closets with rods and wire shelving
FLOORING
- Durable laminate flooring throughout foyer, hallways, living, dining, den, kitchen, and bedrooms
- Porcelain or ceramic tiles in bathrooms
- Functional laundry closets with ceramic floor tiles
KITCHENS
- Kitchen cabinets and uppers with two-tone finishes, including flat panels and wood grains
- For units smaller than 800 sqft: 24″ paneled refrigerator, paneled built-in 24″ dishwasher, 24″ drop-in cooktop, 24″ built-in oven, and 24″ over-the-range combination microwave/hood fan
- For units equal to or larger than 800sqft: 24″ paneled refrigerator, paneled built-in 24″ dishwasher, 30″ drop-in cooktop, 30″ built-in oven, and 30″ over-the-range combination microwave/hood fan
- Convenient full-depth cabinet over fridge
- Elegant composite Quartz countertop with square edge
- Stylish undermount stainless steel single-bowl sink with facuet that features a retractable handheld spray
- Modern ceramic or porcelain backsplash
- Soft-close cabinetry
- Convenient movable island with composite Quartz countertop
Brightwater 2 offers 1, 2, and 3-bedroom suites, exclusively features 11,000 sq ft of ground-level retail, curated amenities, frontage onto Brightwater’s Village Square, spacious suite layouts, and convenient access to main street connections including transit, promenades, and green spaces.
Thoughtfully planned this Brightwater 2 Condo with it’s modern innovations, is located in a vibrant new region of Port Credit, where home feels like a vacation, every day. The charm of the quaint restaurants and shops, the draw of our European-inspired promenades, the joy of community events and celebrations throughout all seasons, the convenience and ease of our connections to the Port Credit GO Station and downtown Mississauga…life’s just better here.
rendering, images and copy as adapted from experiencebrightwater.ca

Tanya Crepulja
Broker
This Property Has Sold.
Please contact me to see similar properties.

Leased
12 York St #1706, Toronto
Listing Gallery
12 York St #1706, Toronto Finishes and Features:
- 1 bedroom + study ‘Visby Model’ at 522 sq ft + balcony
- All new stylish white oak hardwood floors throughout
- Freshly painted in a crisp Benjamin Moore neutral tone throughout
- Practical open concept layout
- White kitchen with granite counters, subway tile backsplash and upscale built-in stainless steel appliances
- Spacious bedroom with sliding doors and walk-in-closet
- Cozy study with space for a desk provides for a work from home space
- Wall-to-wall windows with west exposure and an extra wide balcony to enjoy both partial lake and CN Tower views
- Spotless clean, and move in ready
- Storage locker included
Available for immediate occupancy.
Enjoy excellent building amenities including a 24 hour concierge, indoor gym/fitness studios, indoor pool, sauna, whirlpool, party room and more. Direct PATH access to Union Station, Longo’s grocery across the street, steps to Harbourfront, Financial or Entertainment Districts, Scotiabank Arena, Rogers Centre, easy Gardiner HWY access. Everything you need is just outside your door.
More Information
No short term leasing, subletting or AirBnb permitted. No smokers. No pets preferred.
Hydro is separately metered.
Only triple A Tenant applicants will be considered. Must include full credit report with score, proof of employment, rental application form, photo ID.

Tanya Crepulja
Broker
This Property Has Sold.
Please contact me to see similar properties.

Leased
2123 Walkers Line #4, Burlington
Listing Gallery
2123 Walkers Line #4, Burlington Finishes and Features:
- 3 bedrooms + open concept den, 4 baths
- 1490 sq ft above grade + finished basement
- Fabulous layout with spacious rooms and abundant natural light with large windows throughout
- New luxury vinyl plank flooring on main and 2nd floor
- New gorgeous kitchen with white cabinets, subway tile backsplash, quartz counters, under-mount sink and breakfast area with stylish chandelier
- Very large open concept living and dining room with large windows and gas fireplace
- Pot lights on main level and all new light fixtures throughout
- New bathroom vanities, stylish mirrors and fixtures
- Primary bedroom with walk-in closet and a gorgeous all new 3pc ensuite bath with corner shower
- Generously sized bedrooms, each with large closets
- Main bathroom on the 2nd floor features a beautiful new dual sink vanity, new mirrors and light fixtures
- Convenient 2nd floor laundry with Samsung front loading washer and dryer
- Open concept den area on the 2nd floor is the perfect spot for a home office or study
- Finished basement with recreation room, laminate flooring and 3pc bath
- Super cute fenced in private patio/backyard with access to common area green space at rear
- Attractive brick and stone curb appeal
- Parking for 2 vehicles & interior entry from the garage
Excellent family friendly Millcroft location and all the amenities you could think of nearby: grocery, shopping, parks, easy transit and highway access.
More Information
Tenants are responsible for the utilities on the premises (heat, hydro, hot water, internet/cable) and for the hot water tank rental of $35.25 + HST/month. No smokers, please. Tenant insurance is required.
tainless steel fridge, stove, dishwasher, microwave/range-hood, front loading washer & dryer, all existing light fixtures, window curtains where laid, garage door opener & remotes.

Tanya Crepulja
Broker
This Property Has Sold.
Please contact me to see similar properties.
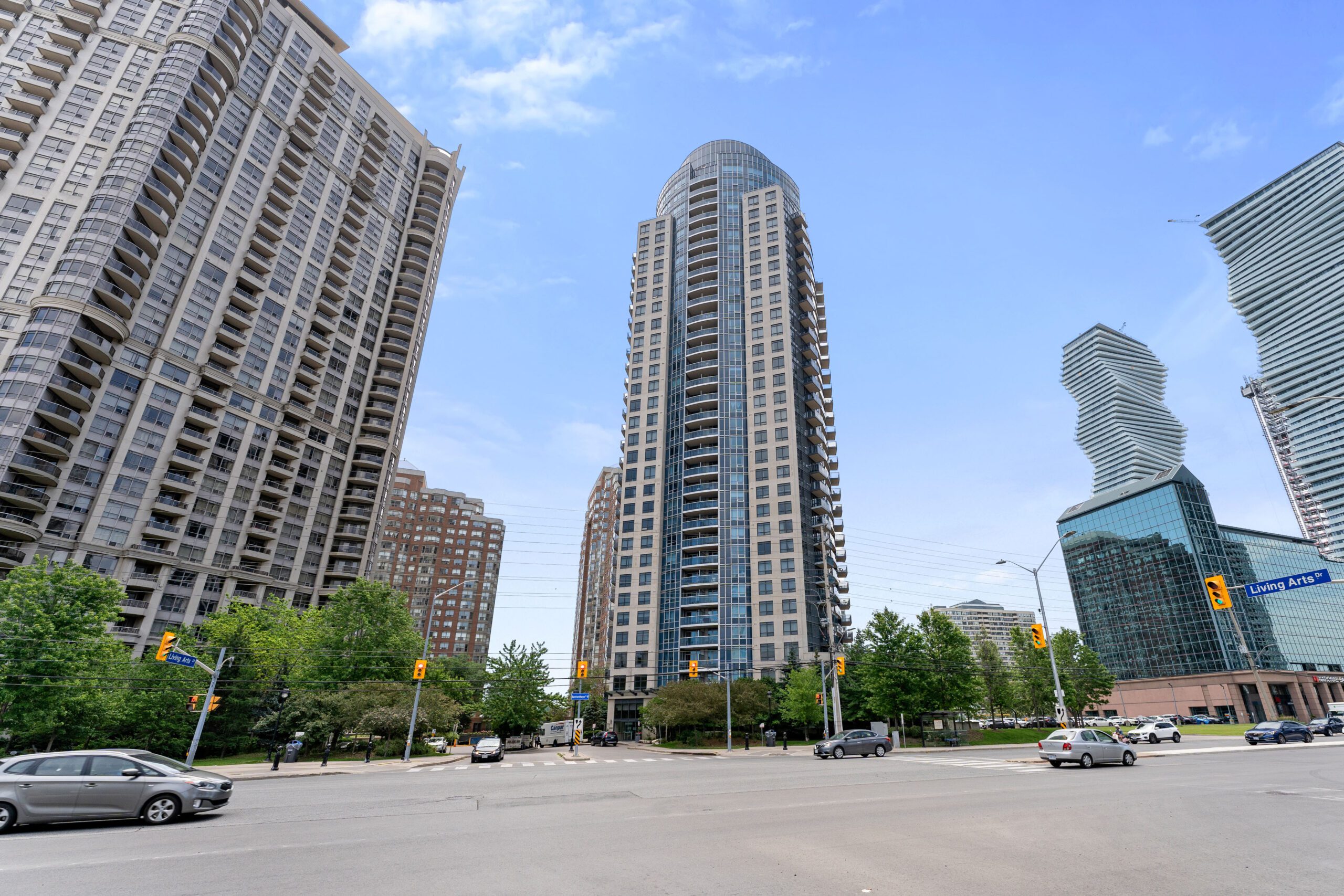
Leased
330 Burnhamthorpe Rd W #2604, Mississauga
Listing Gallery
330 Burnhamthorpe Rd W #2604, Mississauga Features and Finishes:
- One of the largest floor plans in the building at just under 1000 sq ft of interior living + balcony
- Enjoy spectacular unobstructed views of all the action at Celebration Square in this beautiful renovated suite
- Fully furnished & equipped with tasteful decor, accessories, all housewares and more
- Perfect for a corporate relocation, just unpack your bags and move in
- Practical split bedroom layout
- Laminate flooring throughout
- Stylish white kitchen with centre island, stainless-steel appliances & quartz counters
- 2nd bedroom features a custom Murphy Bed
- Den is currently used as a dining room
- Rent includes cable, internet, all utilities and one parking spot.
Unbeatable central Mississauga location with Square One, Celebration Square, Living Arts Centre, Central Library, transit and more just outside your door. Upscale building amenities include 24 hr concierge, indoor pool, gym, BBQ area, visitors parking & more.
More Information
Only triple A Tenant applicants will be considered. No smokers. Landlord prefers no pets. Available for immediate occupancy. Inclusions: Rent is for a 1 year lease term. 6 months to less than a year may be considered at $4500/month. Rent includes all existing furnishings, housewares, art, accessories, electronics, utilities, TV, internet.

Tanya Crepulja
Broker
This Property Has Sold.
Please contact me to see similar properties.
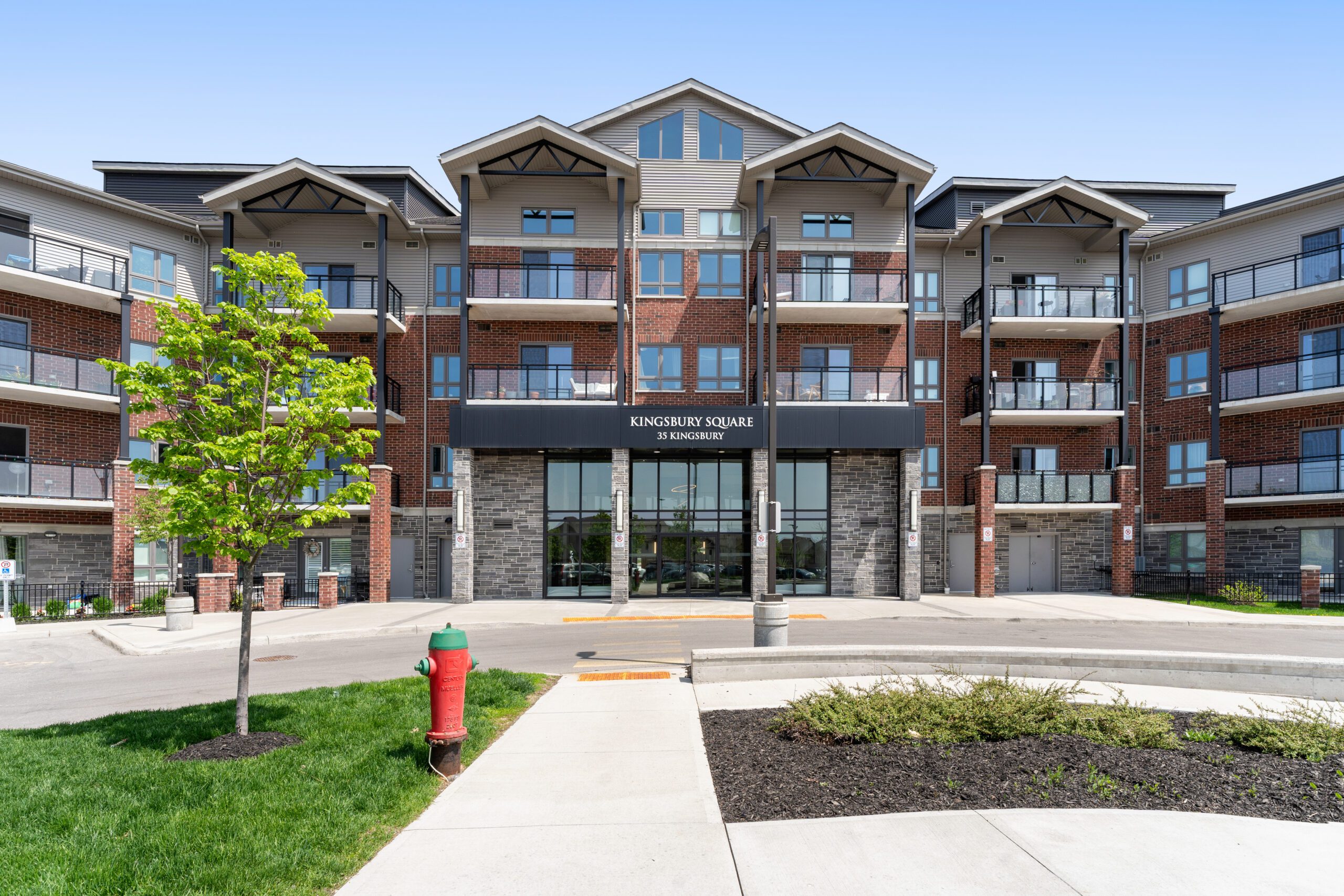
Leased
35 Kindsbury Sq #411, Guelph
Listing Gallery
35 Kindsbury Sq #411, Guelph Features and Finishes:
- Toronto Style Suite
- One Of The Largest In The Building With An Incredible 1321 Sq Ft Interior + 60 Sq Ft Balcony
- Expansive Open Concept Layout Provides For A Massive Open Concept Living/Dining/Kitchen
- Two Primary Bedrooms either On The Main Level Or The Upper Loft
- Both The Main Level & Loft Feature Ensuite Baths
- There’s A Powder Room For Your Guests
- Newly Built (2020)
- This Stylish Condo Features Soaring Ceilings
- An Abundance Of Natural Light Throughout
- Luxury Vinyl Wide Plank Floors
- White Kitchen W/Stainless Steel Appliances
- Large Centre Island
- Spa-Like Baths
- Ample Closets/Ensuite Storage
- Large Balcony For Outdoor Enjoyment
- Top Floor, no units above
- Monthly Rent Includes Parking
- Beautiful Building W/Modern 2-Storey Lobby and Party Room.
Fabulous Location With Newly Built Grocery/Shopping Plazas, Restaurants, Nearby Golf Courses & Under 10Min To Guelph University.
More Information
Tenant Is Responsible For The Utility Costs + Renter Insurance. Available For Immediate/June 1st Occupancy.
A+ Tenants Will Only Be Considered. Must Incl Schedules A & B, & Full Documents W/Offer: Rental App, Full Credit Report W/Score, Emp Letter/Income Verification, Photo Copy Of I.D.

Tanya Crepulja
Broker
This Property Has Sold.
Please contact me to see similar properties.
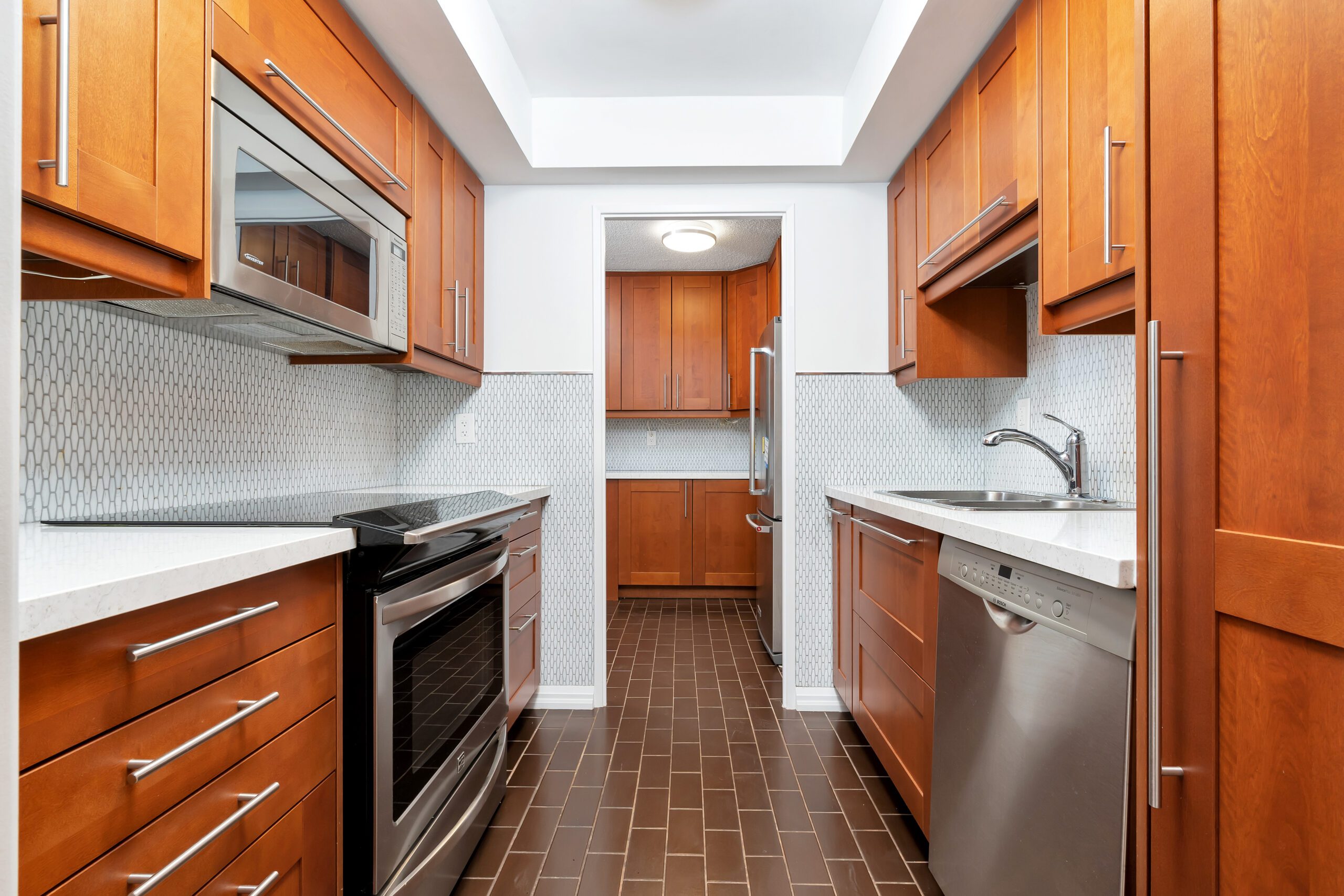
Leased
1515 Lakeshore Rd E #710, Mississauga
Listing Gallery
1515 Lakeshore Rd E #710, Mississauga Features and Finishes:
- Fully remodelled kitchen with marble backsplash, quartz counters, stainless steel applicances and ample cabinetry
- Gorgeous all new baths with beautiful custom details including a walk-in rainhead shower in the primary ensuite
- Large sized bedrooms, quality parquet flooring (no carpet!)
- Huge ensuite laundry/storage with new sink and front loading washer and dryer
- Large covered balcony
- **Bonus** Rent includes all utilities and cable TV!
- One underground parking spot included
- Ample visitors parking on site
- Freshly pained and ready for you to call home
Well managed building on a park-like setting with 6 acres of beautifully maintained grounds across from the lake and backing onto the Toronto Golf Club. Steps from Long Branch Go Station, Marie Curtis Park, Hwy 427, 20 mins to Downtown Toronto and 15 mins to Mississauga City Centre.
Building amenities include: Swimming Pool (being refurbished), exercise room, weight room, basketball court, tennis court, squash court, library. This is a no pets building. No smokers.
More Information
All existing appliances: Stainless steel french door fridge, stove, dishwasher, microwave/range-hood, front loading washer/dryer, freezer in storage room, built in seat in entry foyer, window coverings where laid. Existing light fixtures.
A+ Tenants Only.

Tanya Crepulja
Broker
This Property Has Sold.
Please contact me to see similar properties.
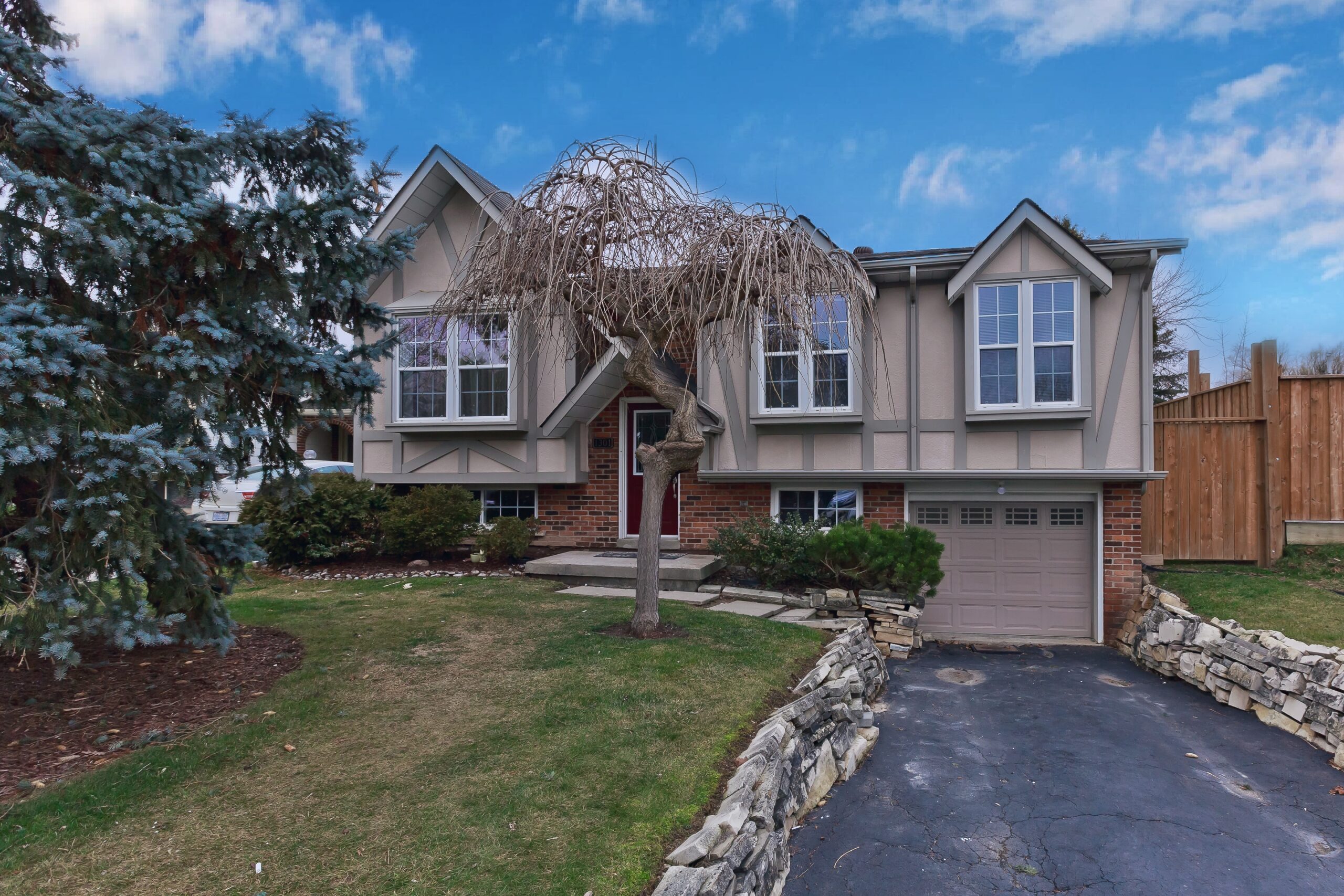
Leased
1301 Janina Blvd, Burlington
Listing Gallery
1301 Janina Blvd, Burlington Features and Finishes:
- Bright and welcoming with large windows and spacious main level
- Open concept living and dining room
- Hardwood floors
- Freshly painted including kitchen cabinets and new quartz countertops
- Brand new main floor bath with beautiful contemporary details
- Huge basement recreation room plus additional bedroom and ample storage
- Second bath in the basement with new toilet and fixtures
- New electrical panel
- Located at the end of a cul-de-sac
- Massive backyard framed in by mature trees with plenty of space for four season outdoor enjoyment
- Long driveway plus garage parking
Charming curb appeal and wonderful neighbourhood where homes don’t come up for lease often! Enjoy the beautiful lush setting of living in Tyandaga while being just moments away of some of Burlington’s best amenities: Power Centre big box stores, Costco, Indigo, Sobey’s Grocery, Cineplex, Tyandaga Tennis Club, schools, parks, trails and more.
Superb location for communters: Easy access to the Qew, 407, and GoTrain.
More Information
Tenant pays for utilities and hot water tank rental. Lease includes all existing appliances, window coverings, light fixtures. Available immediately or Feb 1st. Min 1 year lease, longer preferred.

Tanya Crepulja
Broker
This Property Has Sold.
Please contact me to see similar properties.
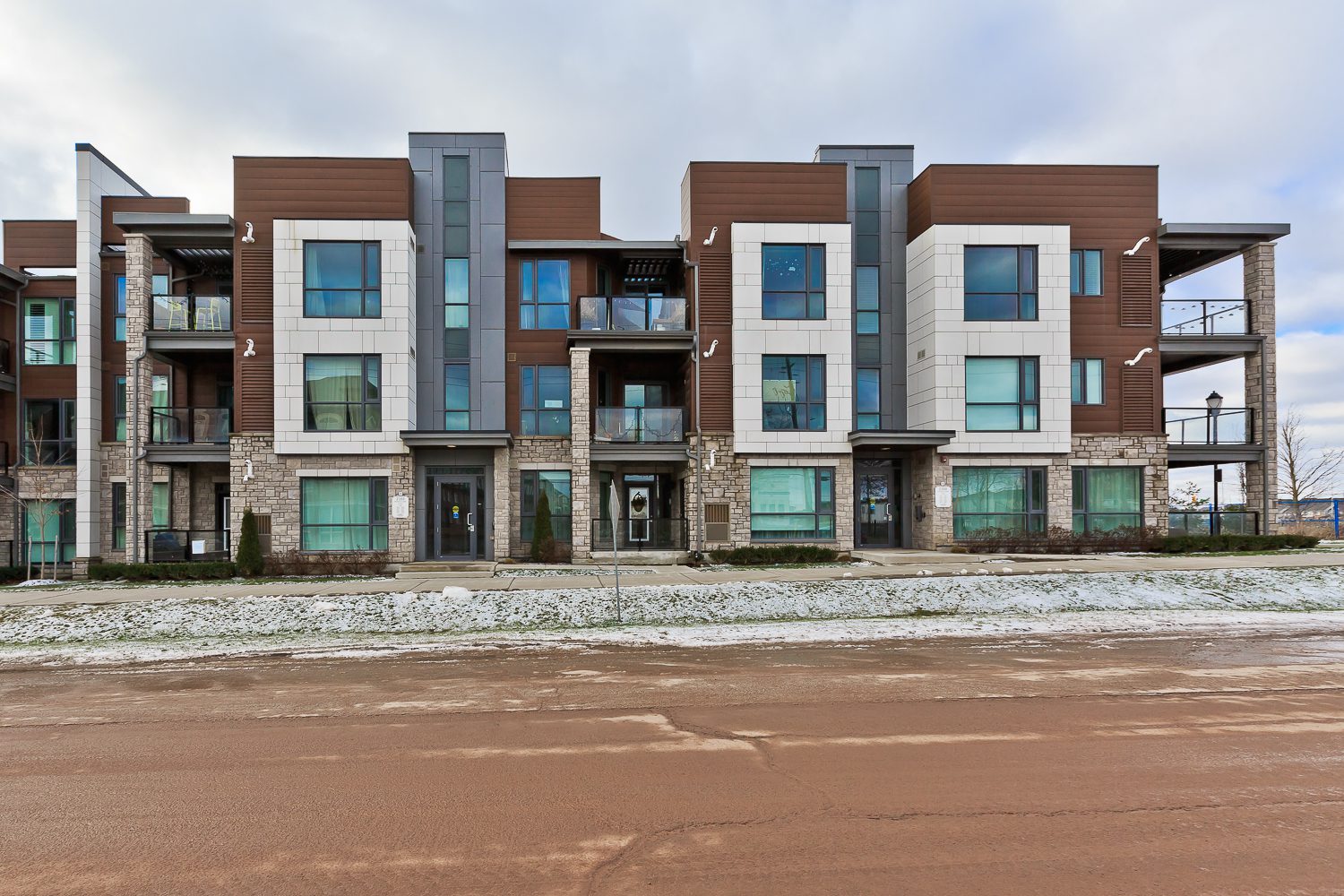
Leased
2388 Khalsa Gate #306, Oakville
Listing Gallery
2388 Khalsa Gate #306, Oakville, Features and Finishes:
- Top floor corner unit with 1005 sq ft plus massive covered deck
- One of the largest 2 bedroom units with split configuration for added privacy and 2 full baths
- Open concept layout with very spacious main living areas and 9ft ceilings throughout
- Stylish upgraded finishes include wide plank laminate flooring in main rooms
- White kitchen with shaker cabinetry, subway tile backsplash, stainless steel appliances, quartz counters and breakfast bar
- Primary bedroom with walk-in closet and upgraded 3 piece en-suite bath
- 2nd bedroom with double closet and barn board feature wall
- Front loading Electrolux washer/dryer
- Ample ensuite storage with large closets
- Parking for 2 vehicles via single car garage with direct entry into the building + driveway
- Storage locker included
- Energy efficient 3 year new build
- European style walk-up stacked condo townhouse
You can’t beat the location of 2388 Khalsa Gate #306, Oakville. Located within the Westmount community, you’re walking distance to Greenwich Park and top ranked schools, including the French language Saint Trinity Secondary School which is one of the many attractions of this family friendly neighbourhood. There are plenty of grocery and shopping options nearby, and you’ll love that there’s a local Starbucks. Sports enthusiasts will enjoy being nearby the Oakville Soccer Club plus you’re only a 4 minute drive from the Oakville Trafalgar Hospital along with many other medical and professional offices. This convenient north Oakville location makes commuting very easy via the Dundas St West corridor and all nearby major highways.
More Information
No elevators in the building.
Minimum 1 year term. Only A+ tenants will be considered. No smokers and no pets preferred.

Tanya Crepulja
Broker
This Property Has Sold.
Please contact me to see similar properties.

Leased
2120 Amesbury Crescent, Burlington
Listing Gallery
2120 Amesbury Crescent, Burlington Features and Finishes:
- Open Concept Layout With Smooth Ceilings
- Pot Lights and Laminate Flooring
- Spacious Living/Dining Room
- White Kitchen With Ample Shaker Style Cabinetry, Marble Backsplash, Quartz Counters, Stainless Steel Applicances, Centre Island With Breakfast Bar Seating
- Practical Built-In Home Office Area Open To The Living/Dining
- Newly Updated Bathroom With Designer Inspired Details
- 3 Main Floor Bedrooms
- Spacious Basement Recreation Room & Modern 3Pc Bath
- Huge Backyard W/Heated In-Ground Pool
- Patio Area & Tons Of Space To Play & Enjoy
- Extra Long Driveway Parks 6 Vehicles
- Lovely Front Landscaping With Perennial Garden
Terrific Location Near Schools, Hwy’s, Ample Shopping/Grocery Plazas, 5 Mins To Costco, 7 Mins To Burlington Go Station & Less Than 10 To Downtown Burlington’s Waterfront.

Tanya Crepulja
Broker
This Property Has Sold.
Please contact me to see similar properties.
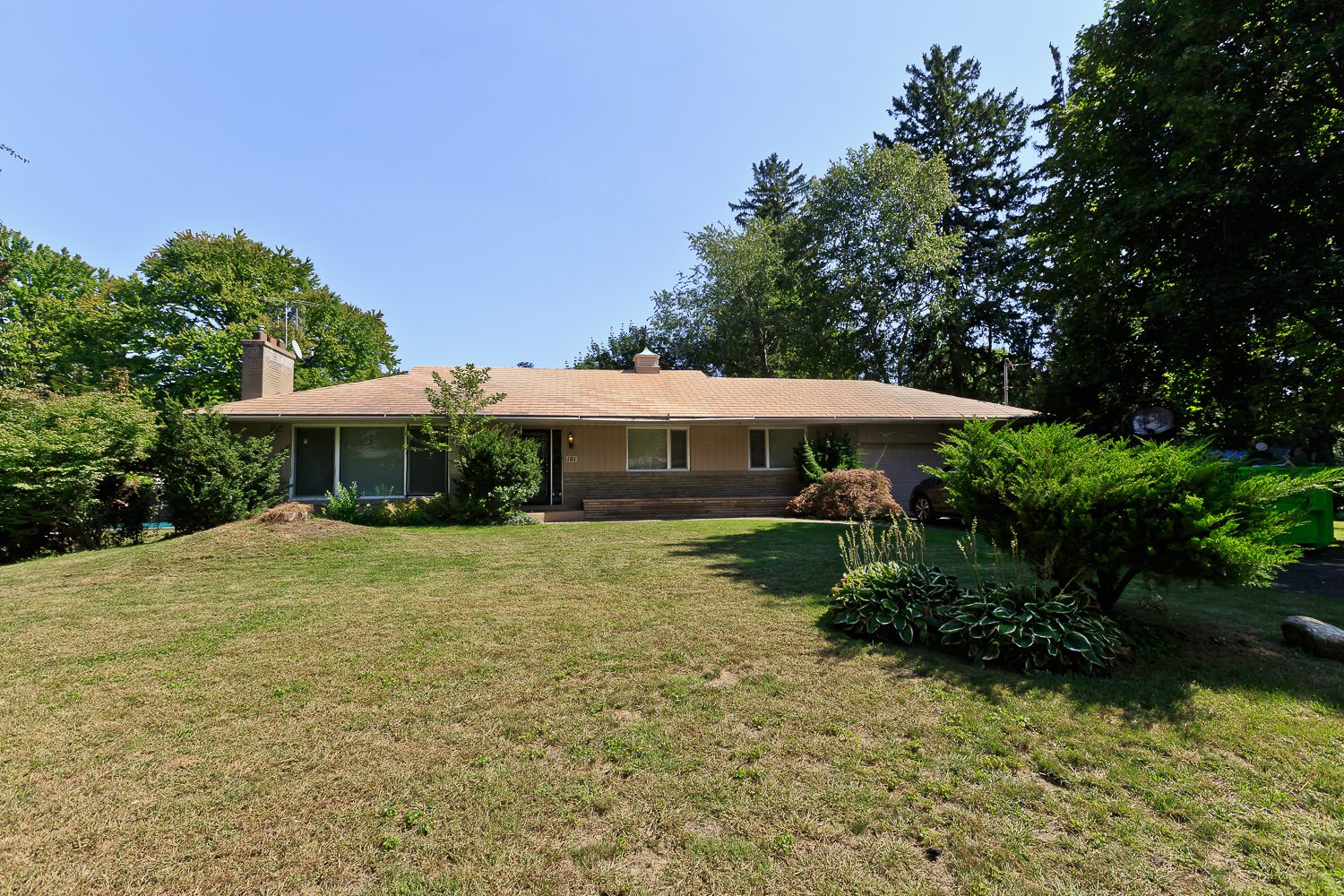
Leased
181 Tilford Rd, Oakville
Listing Gallery
South of Lakeshore, walking distance to Appleby College and just mins to downtown Oakville. On approximately half acre extra wide pie shaped lot with in-ground pool and hot tub. Classic layout with large L-shaped living and dining room.
181 Tilford Rd, Oakville Features and Finishes:
- Open concept kitchen with breakfast bar
- Upgraded stainless steel appliances with gas stove
- Hardwood floors throughout main floor
- Fully finished basement with laminate spacious Rec room, bedroom and bath
- Extra long driveway plus garage for 2 vehicles
- Update baths
- Partial lake views
- Park access in behind the property
This home is available immediately. Enjoy living at the end of a private court in upscale South West Oakville close to all the amenities you could ask for.

Tanya Crepulja
Broker
This Property Has Sold.
Please contact me to see similar properties.
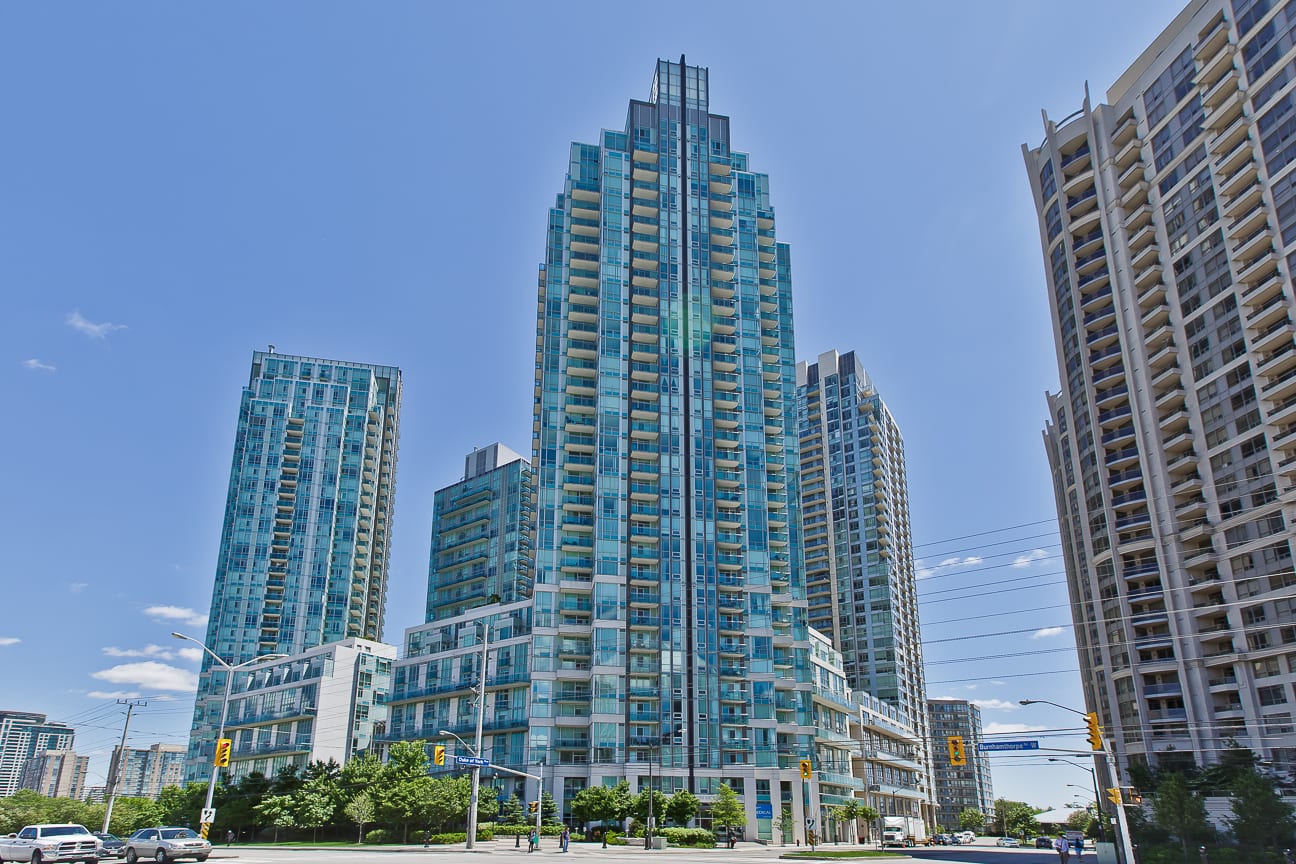
Leased
3939 Duke of York Blvd #803, Mississauga
Situated in the best location, right across from Square One Shopping Centre is this bright and spacious 2 bed + den, 2 bath suite with a clear balcony view to Celebration Square.
Listing Gallery
3939 Duke of York Blvd #803, Mississauga is situated in the best location, right across from Square One with a clear balcony view to watch all the action at Celebration Square. Mainly owner occupied full service building with gorgeous common areas and fantastic amenities. Bright, spacious and beautifully maintained 2 bed + den, 2 bath suite for lease at Citygate, where you’ll find some of the best layouts in the city.
3939 Duke of York Blvd #803, Mississauga Features and Finishes:
- Nearly 900 sq ft of open concept living space
- 9ft ceilings throughout
- Modern kitchen design with granite breakfast bar and black appliances
- Laminate flooring
- Crown moulding
- Gas fireplace
- Designer wall colours
- Spotless baths
- Desirable north west view
Citygate offers first class amenities including a free shuttle service weekdays to Cooksville Go Station, perfect for executives and commuters. Shows 10+
More Information
A++ candidates only. All documents to be supplied: rental app, employment letter, full credit report with score and photocopy of I.D. No smokers.

Tanya Crepulja
Broker
This Property Has Sold.
Please contact me to see similar properties.
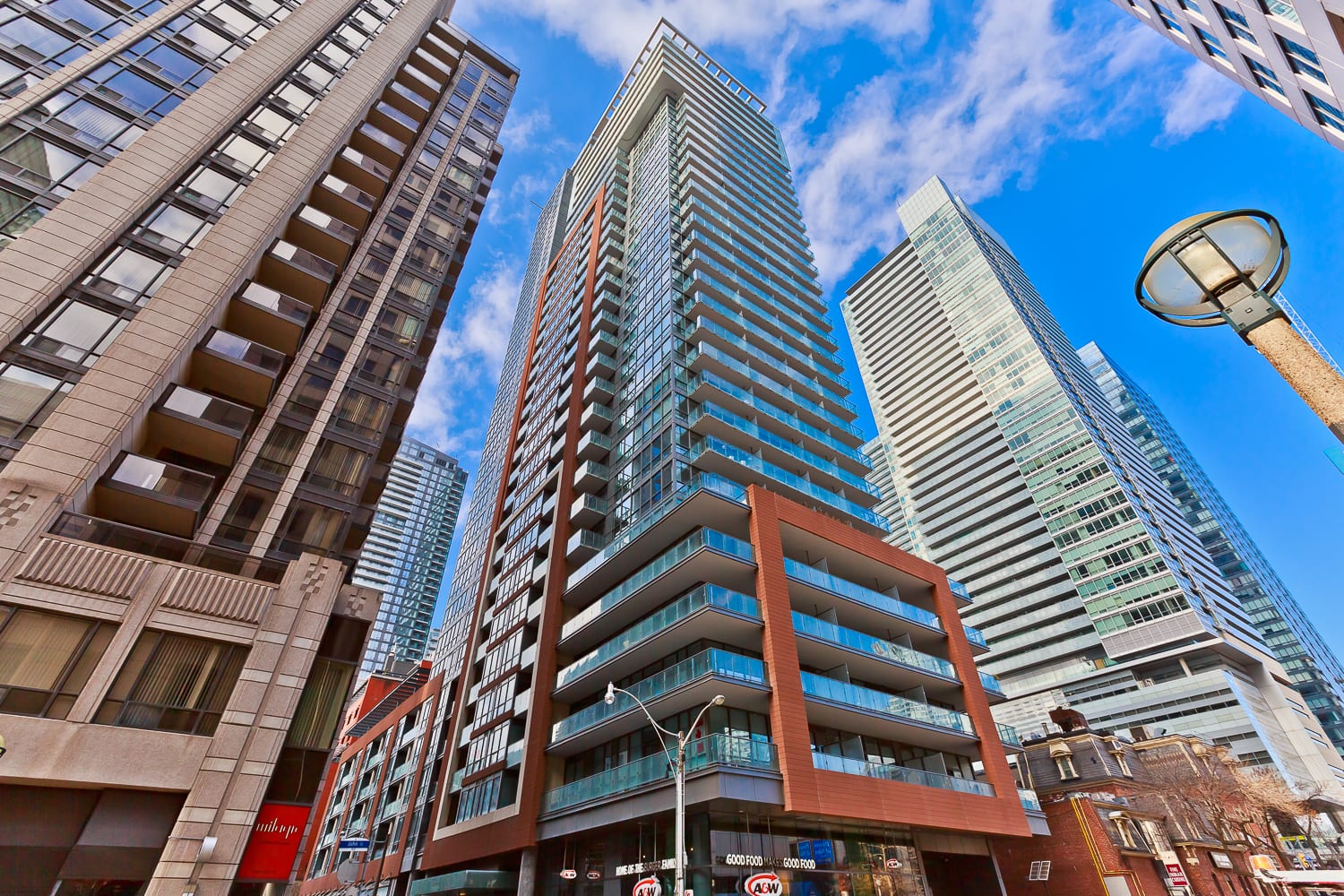
Leased
8 Mercer St #2512, Toronto
Spacious and stylish 1 bedroom + den suite for lease at – The Mercer, one of Toronto’s newest and hottest condo residences in the entertainment district.
Listing Gallery
8 Mercer St is a stylish 1 bedroom + den suite for lease at one of the newest and hottest residences in the city – The Mercer! A spacious layout and luxurious details throughout compliment this well appointed condo unit. You’ll love the great view of the entertainment district from the living area.
8 Mercer St #2512, Toronto – Suite Features and Finishes:
- 589 sq ft of interior space in a bright open concept layout
- 1 bedroom floor plan with open den off of the living and kitchen area.
- A sleek kitchen with Miele appliances and centre island
- NEW Flooring throughout (no carpet!)
- expansive 9ft ceilings
- Nice sized bedroom
- Spacious den
- High floor with great views
- Freshly painted in neutral tones throughout
- Storage locker included
Live in the heart of all the action in the entertainment district with the best of downtown T.O’s restaurants, theatre, TIFF events and trendy King and Queen West shopping all just steps away. Also walking distance to the Financial district, Union Station and the Scotia Bank Arena.
Building amenities include 24 hr concierge, gym, Club 8 lounge and party room, rooftop courtyard, games room, visitors parking and more.
Available immediately, min 1 year lease.
More Information
A+ tenant please and no smokers. Must have employment verification, full credit reports, completed rental application, along with a copy of photo I.D.

Tanya Crepulja
Broker
This Property Has Sold.
Please contact me to see similar properties.
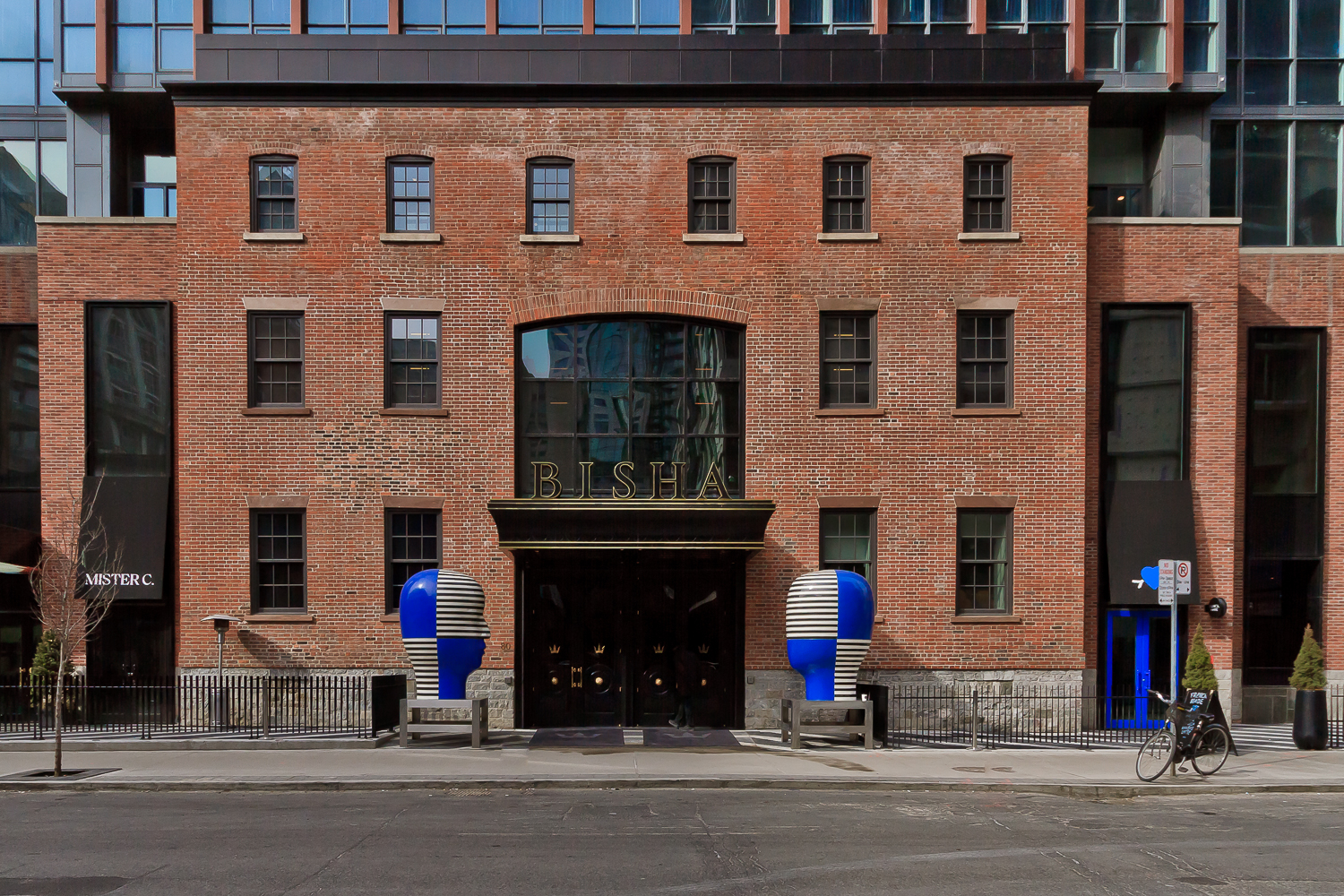
Leased
88 Blue Jays Way #2805, Toronto
Live at the center of it all in Toronto’s hottest new condo building and hot spot in the highly desirable Entertainment District – Bisha Hotel and Private Residences
Listing Gallery
88 Blue Jays Way #2805, Toronto is the new address of the highly anticipated luxurious Bisha Hotel and Private Residences. This 2 bedroom 2 bathroom corner suite will wow you with its stunning views, super functional layout and top of the line finishes throughout.
88 Blue Jays Way #2805, Toronto Features and Finishes:
- Open concept with 792 sq ft of interior space in a great layout
- Soaring 9 foot ceilings
- Sleek designer kitchen with stunning marble counters/backsplash and integrated stainless steel appliances
- Engineered grey hardwood floors throughout (no carpet)
- Spacious bedrooms with balcony off the master
- 2 decadent spa like bathrooms designed with tasteful details
- Floor to ceiling windows
- South east facing corner unit with tons of natural light
- Spectacular view of the lake and CN Tower and Toronto skyline
- Parking and locker included
This Boutique Hotel/Condo Residence boasts some fabulous chic amenities which include: A 44th floor rooftop bar and infinity pool, lobby bar/lounge, trendy Cafe with sidewalk access, 24 hr concierge and available hotel gym facilities an Located in the Entertainment District walking distance to Union Station, Rogers Centre, Financial District and with easy access to The Path or Gardiner Expressway. Enjoy the best of the King St West and Queen St West lifestyle, shops and restaurants and TIFF Events.
More Information

Tanya Crepulja
Broker
This Property Has Sold.
Please contact me to see similar properties.
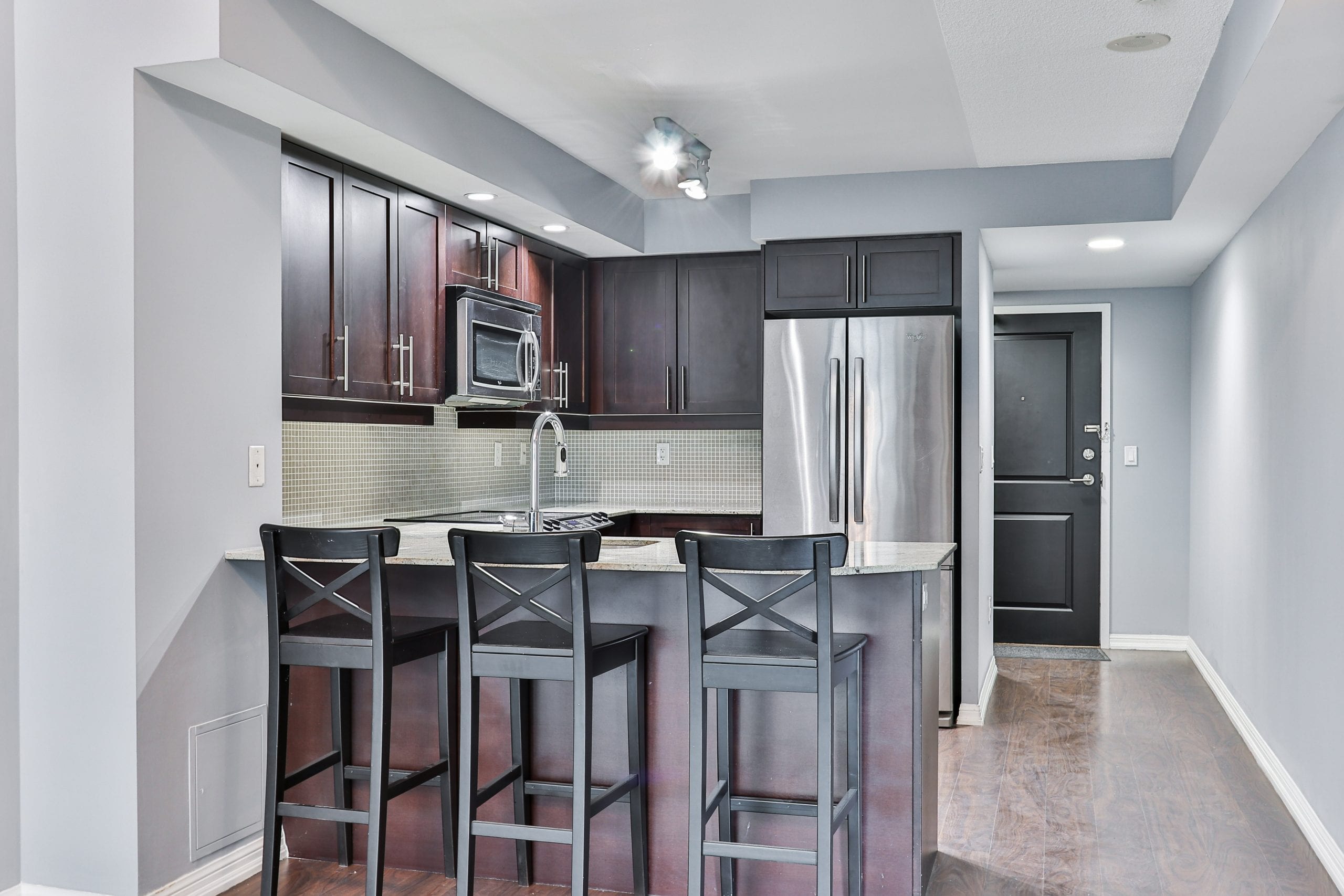
Leased
65 East Liberty St #716, Toronto
Fabulous 1 bedroom loft style suite for lease at 65 East Liberty St - King West Condos in Liberty Village!
Listing Gallery
65 East Liberty St #716, Toronto Features and Finishes:
- Spacious 600 sq ft interior
- One of only a few suites in the building with soaring 16 foot vaulted ceilings in the main living area
- Engineered wood flooring throughout
- Dark espresso kitchen with granite counters, premium stainless steel appliances & breakfast bar
- Fireplace in the living room
- Large bedroom with double closet
- Parking and storage locker included
- Ample free visitors parking in the building
- 24 hour concierge
Stellar 20,000 sq ft building amenities with indoor pool, hot tubs, amazing gym, theatre room, bowling virtual golf, guest suites, wifi in common areas, games room and more!
Liberty Village is one of the most in-demand neighbourhoods in the city for young professionals. It’s character and mix of old industrial buildings, combined with modern condos, amazing lifestyle shops, restaurants such as Williams Landing, Brazen Head and Local to name a few. Cafe’s such as Aroma Espresso Bar and Starbucks not to mention a ton of amenities including Metro Grocery, Goodlife Fitness, LCBO and much more. Easy proximity to the downtown core makes this a super desirable location. With a near perfect Walkscore of 94 and a perfect Transit Score of 100 you’ll have everything you need within reach. Easy TTC and highway access as well.

Tanya Crepulja
Broker
This Property Has Sold.
Please contact me to see similar properties.
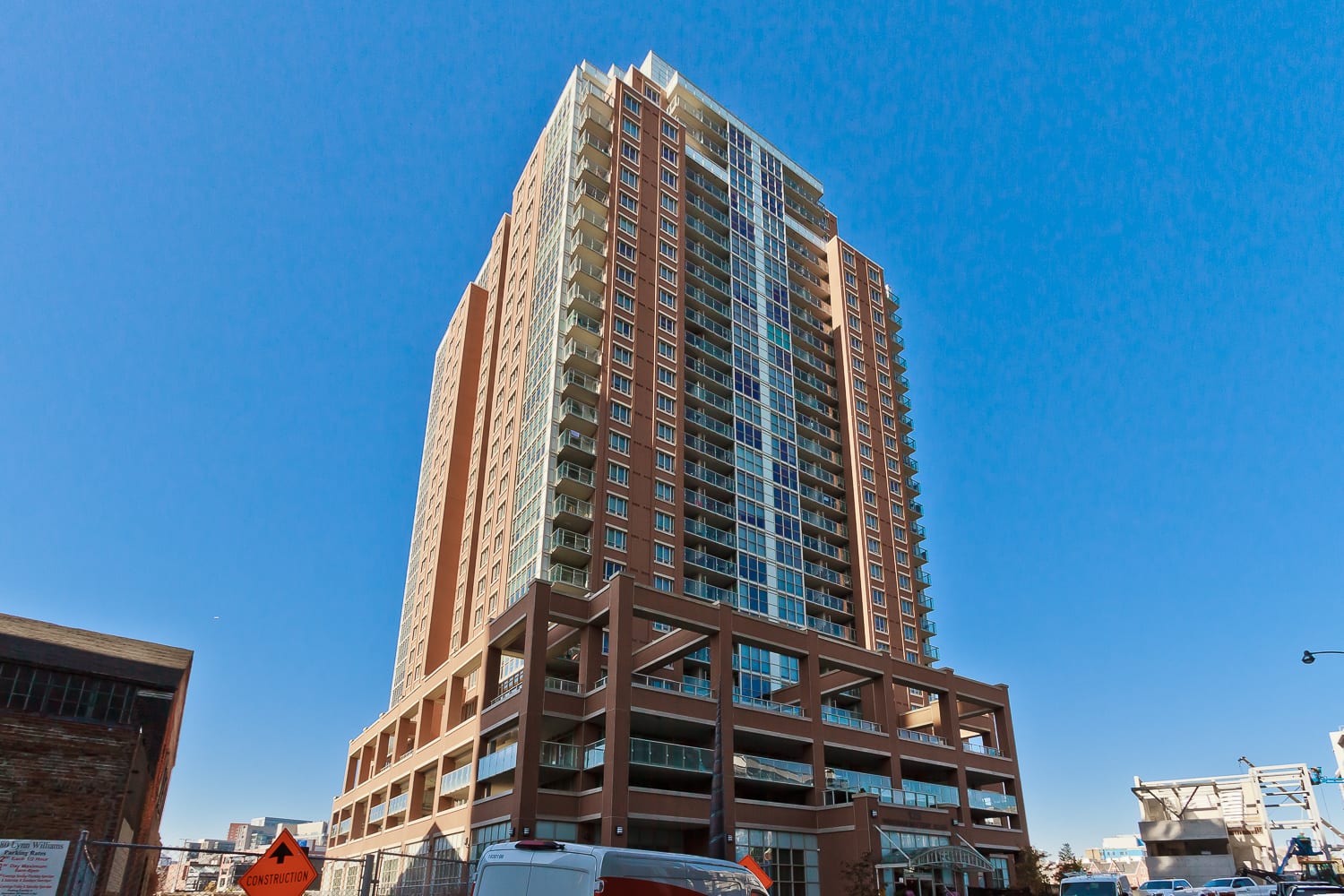
Leased
125 Western Battery Rd #1615, Toronto
Live in Liberty Village! This stylish 2 bedroom + den suite at The Tower Condominiums in King West is the perfect place to live – in one of Toronto’s hottest neighbourhoods for young professionals.
Listing Gallery
Gorgeous sun filled 2 + den corner suite. Live in Liberty! Welcome to 125 Western Battery Rd #1615, Toronto at The Tower Condominiums in King West built by reputable builder, Plazacorp. This immaculately maintained, gorgeous condo shows like a model. With tasteful finishes and details this unit for lease makes it feel like home.
125 Western Battery Rd #1615, Toronto – Suite Features and Finishes:
- 2 bedroom suite with almost 900 sq ft in this bright open concept corner unit
- 9ft ceilings making the unit feel even more spacious than it is
- Floor to ceiling windows
- Freshly painted in a neutral wall colour throughout
- Engineered hardwood floors throughout
- Beautiful kitchen with quartz counters and stainless steel appliances
- 2 walk outs to a balcony
- Master bedroom with ensuite
- Luxurious bathrooms with soaker tub, marble counter and upgraded fixtures
- Nice sized 2nd bedroom
- Den with wardrobe closets for additional storage
- Stylish light fixtures
- Front loading en-suite washer & dryer
Excellent building amenities include: 24/hr concierge, gym, indoor pool, hot tubs, party room, billards room, games room and guest suites, and more! Tremendous view and ideal location in super hot Liberty Village! Available for immediate occupancy.
Liberty Village is one of the most in-demand neighbourhoods in the city for young professionals. It’s character and mix of old industrial buildings, combined with modern condos, amazing lifestyle shops, restaurants such as Williams Landing, Brazen Head and Local to name a few. Cafe’s such as Aroma Espresso Bar and Starbucks not to mention a ton of amenities including Metro Grocery, Goodlife Fitness, LCBO and much more. Easy proximity to the downtown core makes this a super desirable location. With a near perfect Walkscore of 94 and a perfect Transit Score of 100 you’ll have everything you need within reach.
More Information
Owner occupied with small baby. No showings past 7:30pm.
A+ Tenants Please. Landlord Prefers No Pets & Definitely No Smokers.
Rental includes one parking spot, fridge, stove, dishwasher, en-suite laundry with front loading washer & dryer, all light fixtures, window blinds.

Tanya Crepulja
Broker
This Property Has Sold.
Please contact me to see similar properties.
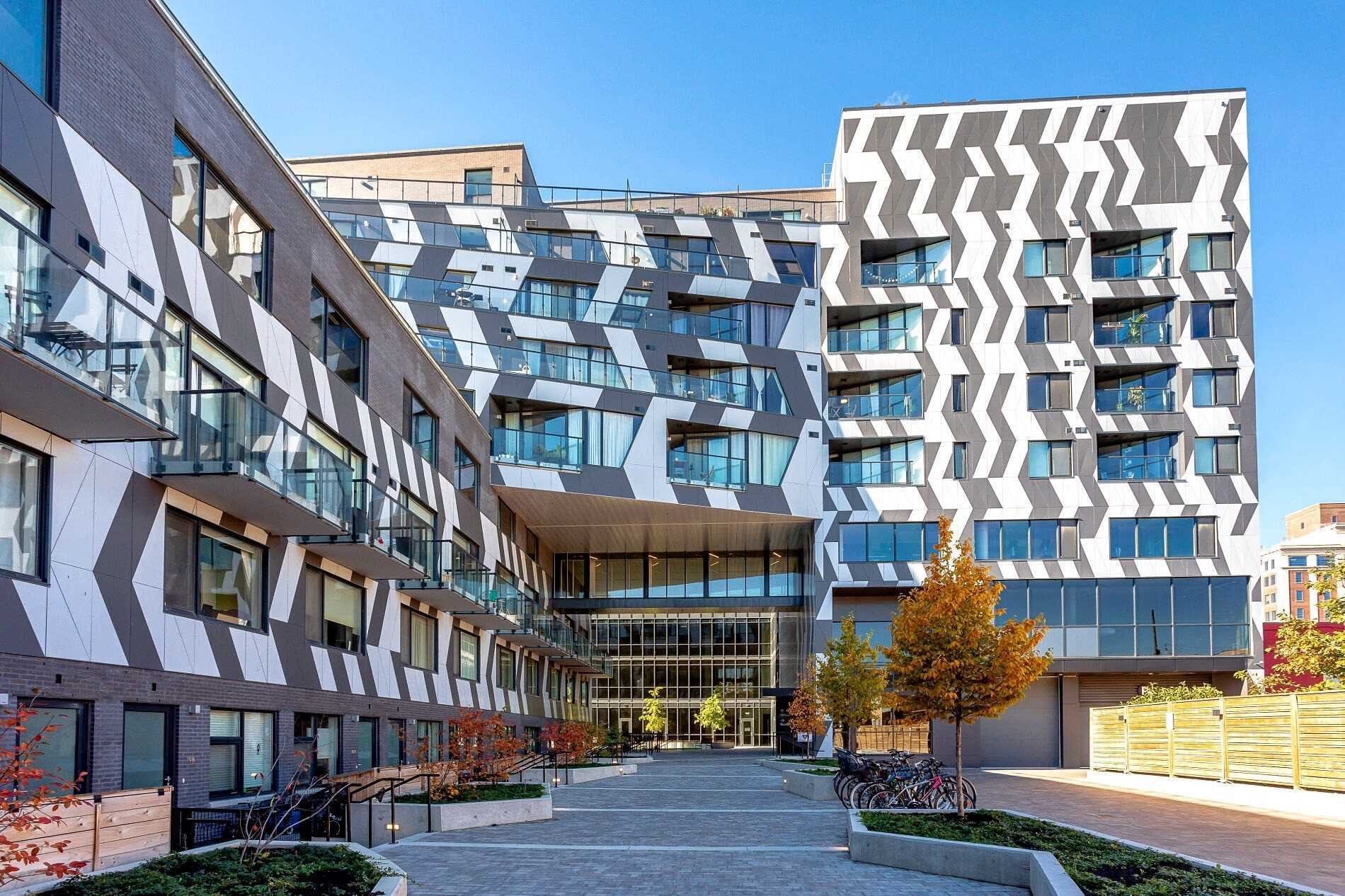
Leased
138 St Helens Ave PH#1, Toronto
Listing Gallery
138 St Helens Ave PH#1, Toronto Features and Finishes:
- 2 bedroom, 2.5 bath at 1174 sq ft of space as per the builder’s floor plan
- Two storey loft style apartment
- High end integrated appliances with rare 6 burner gas cooktop
- Quartz counters, designer two toned cabinets with ample cupboard space and bonus large pantry for extra storage
- Brick feature wall giving that hard loft feel
- Wide plank hardwood floors throughout
- Bathrooms with spa like details
- Generous sized bedrooms with large closets and walk-in closet in the master
- Both bedrooms have their own outdoor spaces with a huge terrace off the master
- 2 skylights on the 2nd floor
- Convenient 2nd floor laundry
- Parking and storage locker included with a bonus of 2 extra bicycle lockers
Enigma Lofts is boutique style living in hip Bloordale Village. It’s unique architectural features are similar to a New York City style apartment with chic and sophisticated finishes and you’ll love the amazing CN Tower and city skyline views from the living room and two outdoor spaces in this unit (balcony + terrace).
Commuting is a breeze to downtown or elsewhere via the subway, GO Train and UP Express. Bloordale Village is an awesome neighbourhood that has character (you’re not in condo land) and has a vibrant and emerging art and culture scene with nearby galleries, shops and restaurants.
More Information
Minimum 1 year lease term. Longer preferred. Non smokers, and no pets please.
Property management: First Service Residential 647-475-4027

Tanya Crepulja
Broker
This Property Has Sold.
Please contact me to see similar properties.
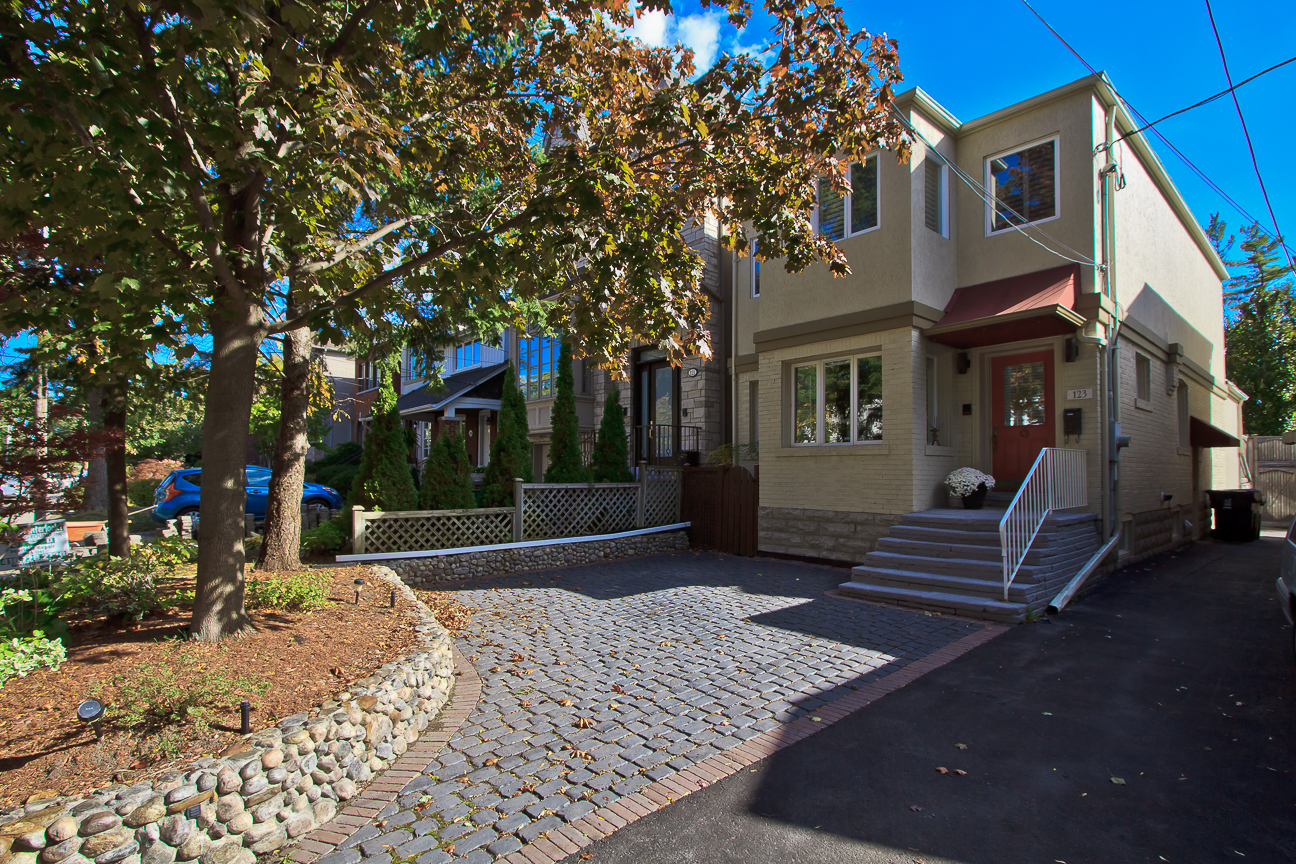
Leased
123 Melrose Ave, Toronto
Meticulously maintained detached home with a fantastic layout and beautiful curb appeal on coveted Melrose Ave in North Toronto’s desirable Bedford Park. Surrounded by multi-million dollar homes, steps to fabulous shopping, restaurants and home to some of the city’s finest schools. This could be your perfect new family or executive home.
Listing Gallery
123 Melrose Ave, Toronto features and finishes:
- Detached, 2 storey home with beautiful stucco and brick exterior
- 3 + 1 bedrooms, 3 full bathrooms + main floor powder room
- Fantastic open concept main floor layout with large principle rooms
- Beautiful hardwood flooring throughout main floor, gorgeous wood trim and mouldings throughout
- Spacious living room open to the dining room and has a generous sitting area/reading nook at a large bow window
- Charming gourmet kitchen with centre island and built-in Jenn-Air and Bosch appliances including a double wall oven, cooktop, dishwasher, microwave/range-hood and double door refridgerator
- Kitchen is open to a cozy family room with built in bookcases
- Walk out to a large deck overlooking landscaped grounds
- Master bedroom with, hardwood floors, sitting area and 4 piece en-suite bath including a jacuzzi tub
- 2 nicely sized complementary upper level bedrooms with newer broadloom and good closet space
- Finished lower level with slate floors, open concept rec room, possible 4th bedroom or den/office with built in closets and shelving/drawers
- Laundry located in lower level
- Backyard oasis complete with garden, inground pool with new cover, and spacious deck with gas line barbecue
- Stone front walk-way and pad parking for 2 vehicles. Easy street parking for any additional vehicles
- In-ground sprinkler system
- Grounds professionally maintained
- Tankless hot water
- Newer high efficiency gas furnace
- Basement has been fully waterproofed
- California shutters & Hunter Douglas window coverings where laid
More Information

Tanya Crepulja
Broker
This Property Has Sold.
Please contact me to see similar properties.
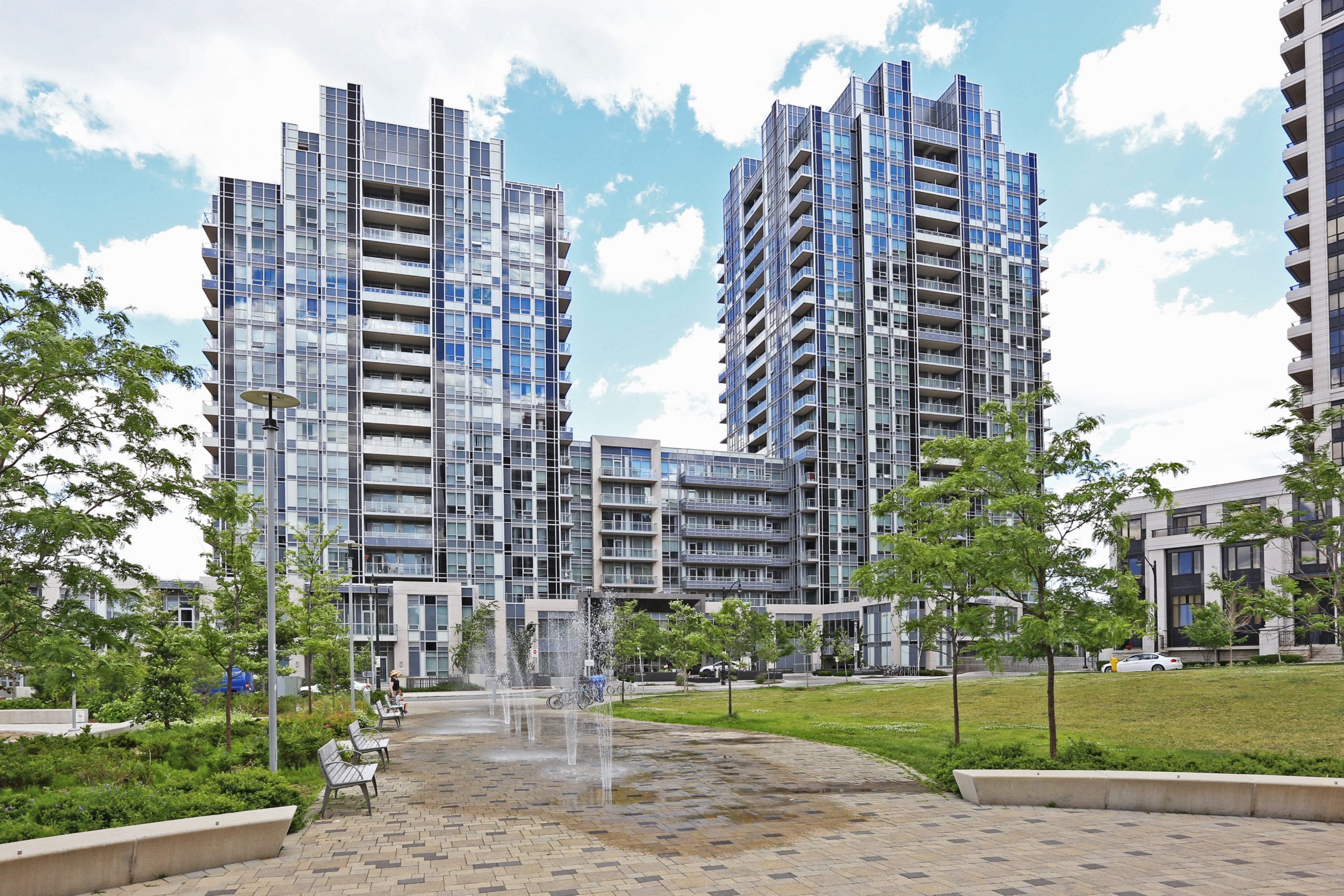
Leased
120 Harrison Garden Blvd #1125, Toronto
Luxury awaits you in this 1 bedroom + den suite at Tridel's gorgeous Aristo Condos
Listing Gallery
120 Harrison Garden Blvd #1125, Toronto is a luxurious 1 bedroom + den suite at Tridel’s Aristo Condos. This unit has a fantastic layout with no wasted space and the finest finishes and amenities in a terrific location near the subway.
120 Harrison Garden Blvd #1125, Toronto Features and Finishes:
- Open concept layout
- 9ft ceilings
- Laminate floors throughout
- Great sized den
- Amazing unobstructed view
- Included parking and locker
- Leed certified energy efficient building
- 24 Hr concierge
With a free shuttle service to the subway you’ll never have to walk in the rain or winter again. Posh designed interiors and great amenities including a plunge hot/cold pools, urban spa and fitness centre party room, game room, wifi boardroom, outdoor terrace lounge and more.
There isn’t just terrific access to the subway, Hwy 401 is a few mins away and there’s also other great neighbourhood amenities nearby such as Whole Foods, and tons of great shopping all with walking distance.
A+ Tenants only please. No pets preferred.

Tanya Crepulja
Broker
This Property Has Sold.
Please contact me to see similar properties.



































