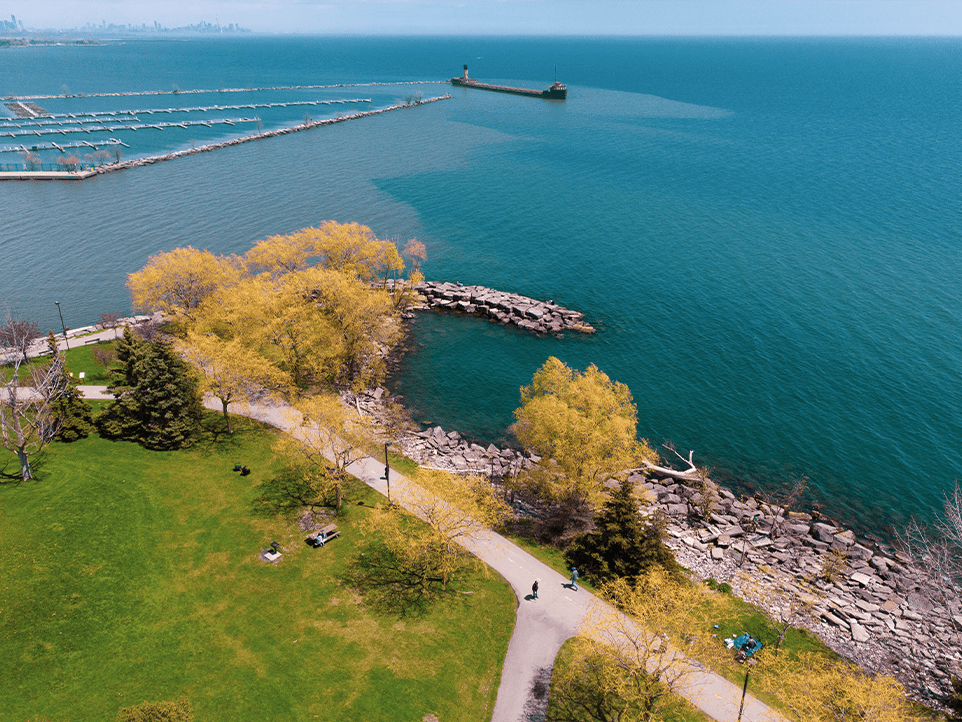
Lakeview
About Lakeview
Once known as an up-and-coming Mississauga neighbourhood, Lakeview has become a highly sought-after community thanks to recent developments and projects in the area. Lakeview is located on the southeastern corner of Mississauga, nestled on the shores of Lake Ontario with other lively communities like Mineola, Port Credit, and Lorne Park nearby.
Lakeview has a rich history in both industry and military. Older residents will remember the “4 Sisters” in Lakeview, which were four smokestacks that defined the neighbourhood’s skyline as part of the Lakeview Generating Stations. The smokestacks were demolished in 2007.
Military and munition are also a big part of the history in the area, and Lakeview was home to the Long Branch Armory and Aerodrome, Canada’s first commercial air training airport. You can find other remnants of the armory around Lakeview, including a historic plaque on Aviation Road. This site was home to a munitions factory that was staffed entirely by women during World War 2.
In addition to its interesting history and ideal location, Lakeview is also in the process of being revitalized. The Lakeview Village revitalization project is an innovative, master-planned, mixed-use development. Once complete, the development will create about 8,000 homes for up to 20,000 new residents.
This development is located on the site of the old Ontario Power Generation campus and would also see an incredible and sustainable economic boost in the area. In addition to the residential portion, Lakeview Village is also promising over 200,000 square feet of retail space, 1.9 million square feet of office space, and 10-12 acres reserved for cultural and innovation lands.
Who Lives Here
Many Lakeview residents are long-time homeowners, living in older bungalows built around the 1970s. However, don’t think that because the area has older homes it has fallen into disrepair. Homeowners here are known for having pride of ownership. Most homes are well-maintained with charming design features, tidy and well-manicured, lawns, and a lot of character.
For young buyers seeking affordable homes with great bones, Lakeview homes for sale are a fantastic opportunity to get into the market.
There are also many new constructions in Lakeview that appeal to those seeking high-end properties in a family-friendly community. These homes are modern, spacious, and filled to the brim with luxurious features and upgrades.
Lakeview Village is also a great opportunity for young buyers and downsizers alike looking to combine convenience and modern living in an area like Lakeview.
Lakeview Village condos for sale will present a great opportunity for both first-time buyers, investors, and downsizers. Are you looking for more pre-construction and condo buying guides? Read some of our blog content to get started here:
What's Great About It?
Lakeview has a lot going for it. For one, the area has not experienced the same level of gentrification found in other Mississauga neighbourhoods. However, the Lakeview Village revitalization project will provide sustainable and thoughtful housing and retail, hopefully perfectly combining an innovative and modern approach while preserving the neighbourhood’s charm.
One of the main benefits of living in Lakeview is the lakeshore. Residents can enjoy living along Lake Ontario and all the beautiful natural wonder that goes with it. Local parks, walking paths, playgrounds, and green spaces are easy to find here.
Do you want to learn more about the amazing parks in Mississauga? Read our round-up of some of our favourite Mississauga parks right here.
Additionally, Lakeview is great for commuters. The community has easy access to the Queen Elizabeth Way (QEW), Lakeshore Road, and three different GO Stations. Etobicoke and Toronto proper are also easily accessible to the east.
Dining and retail are also plentiful in Lakeview. With the Dixie Outlet Mall, Square One Shopping Centre, and Sherway Gardens all less than 15-minutes from Lakeview, you can find everything you need nearby.
Schools
There are several high-quality schools in Lakeview. Parents can rest easy knowing their children can attend some of the best-rated schools in the area including:
Are you looking for the best schools in Mississauga? Check out our blog post for more local Mississauga schools to know right here. You can also see our choices for the top private schools in the west GTA here.
Whether you’re looking for a family-friendly neighbourhood or an innovative condo in the sky, Lakeview is a great place to live.
Stay in the loop with what’s going on. Sign up for our newsletter right here for market reports, new listings, and exclusive content delivered to your inbox monthly. Or simply reach out to us here and get the conversation started. We’re always happy to help.
Homes for sale in Lakeview
Looking for listings in Lakeview for sale? You’re only seeing some of the listings available here. To see them all, just click the ‘Signup’ or ‘Login’ links below.





