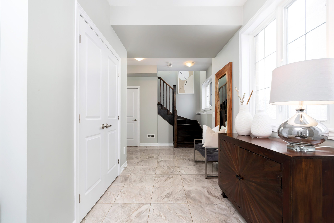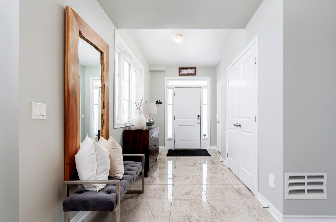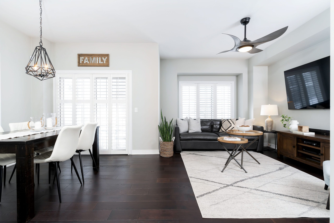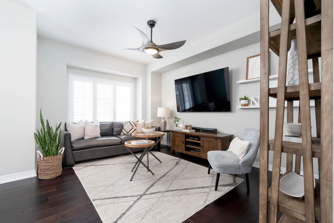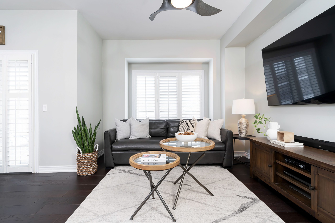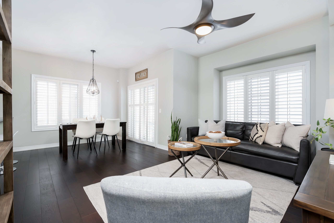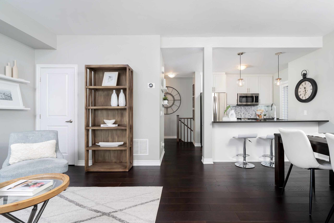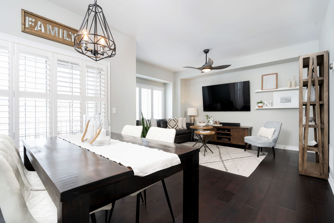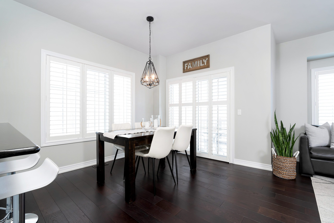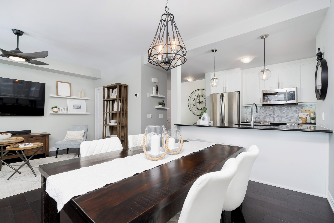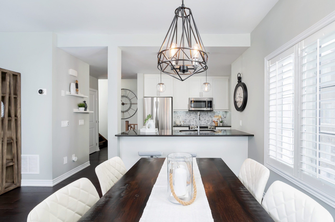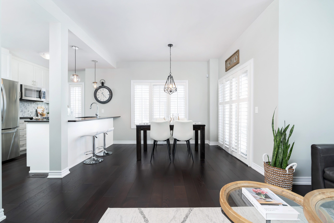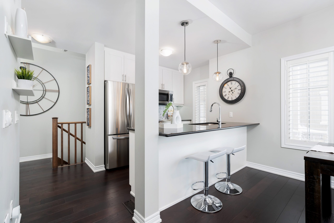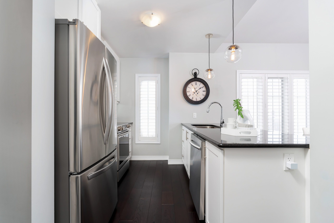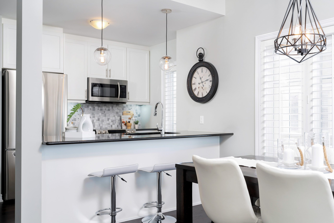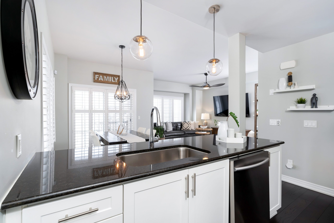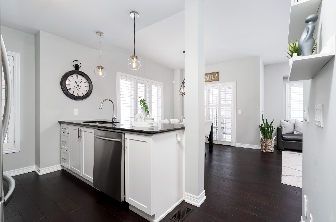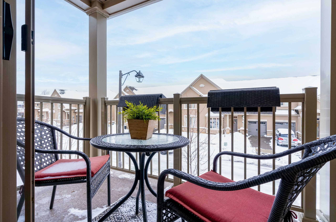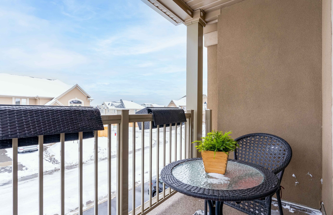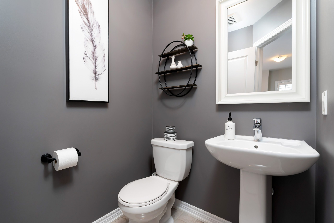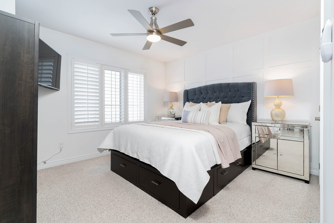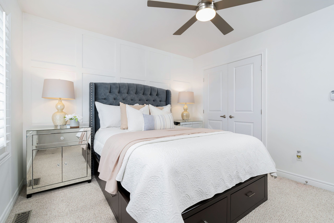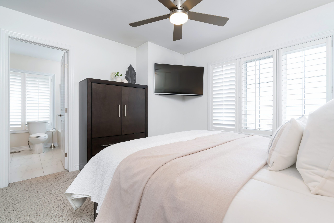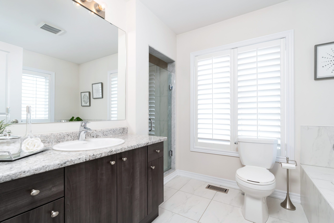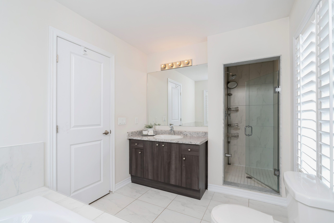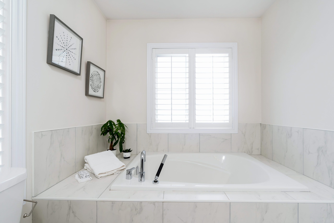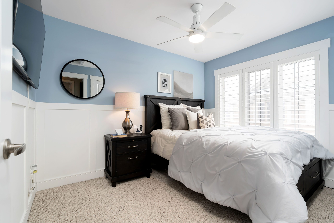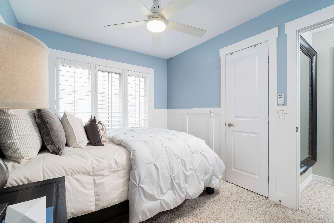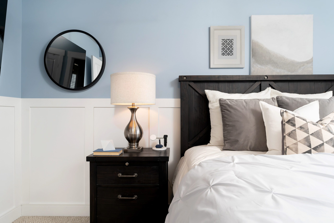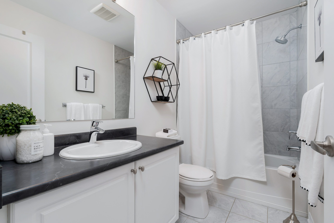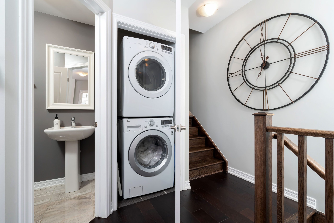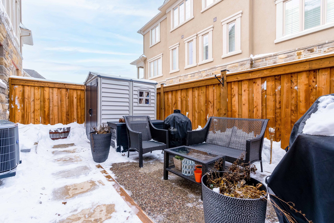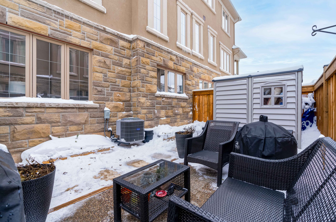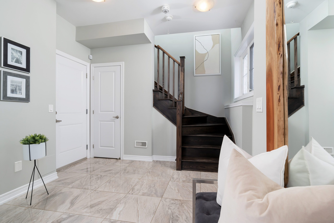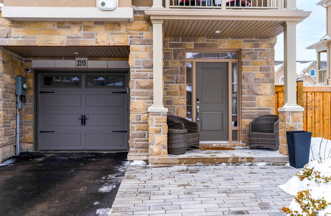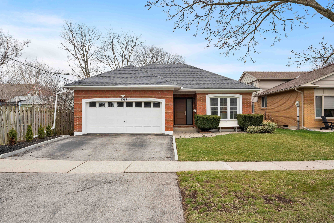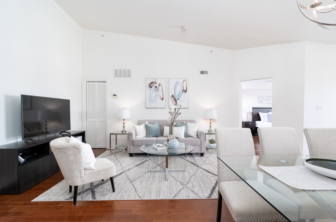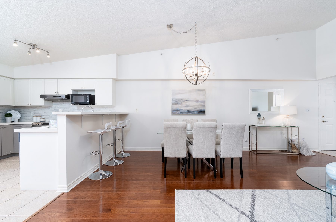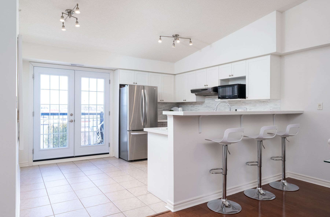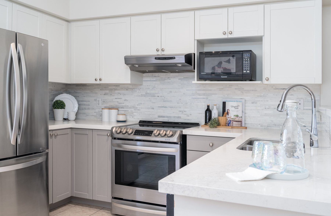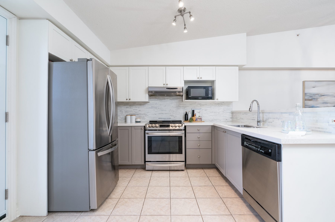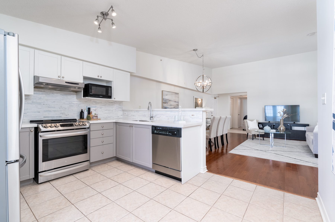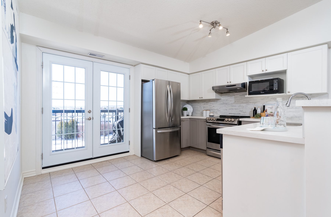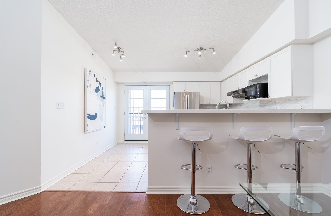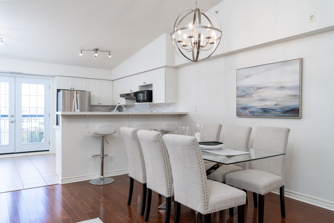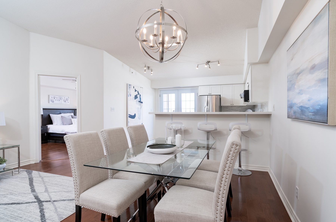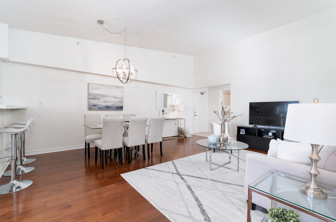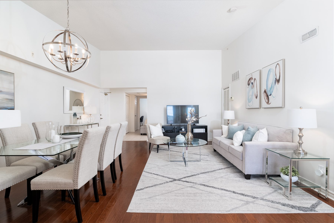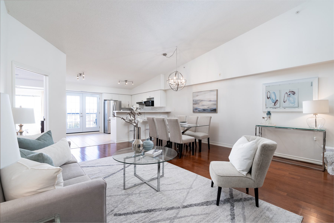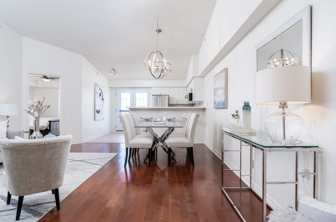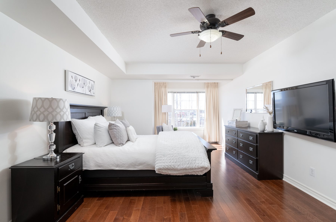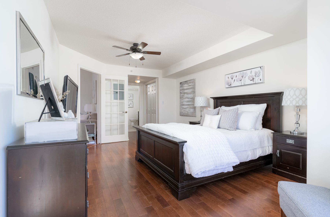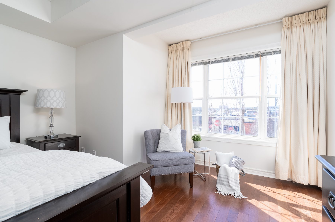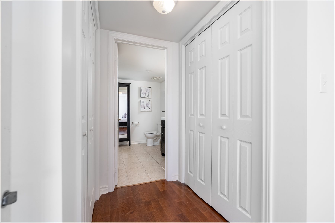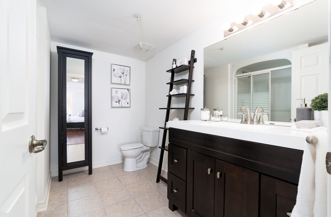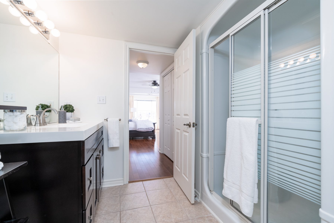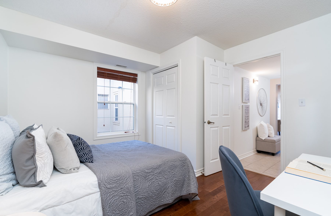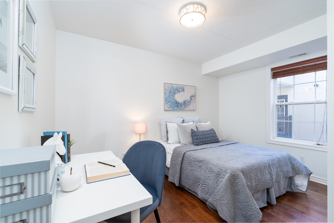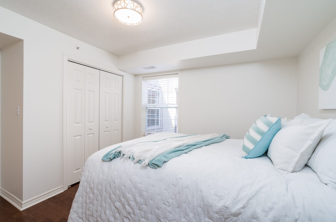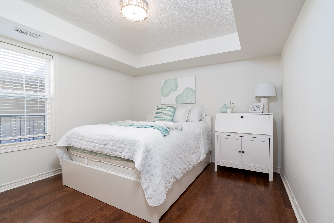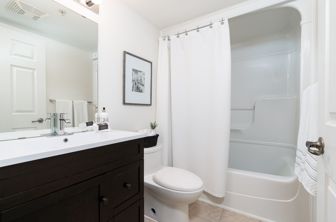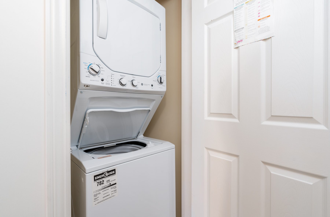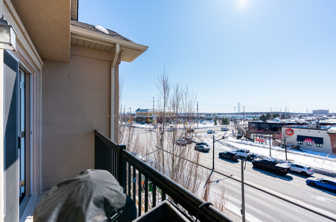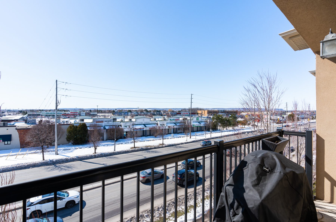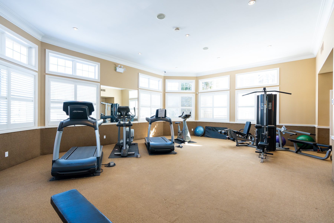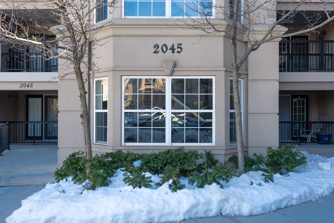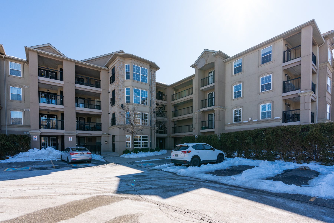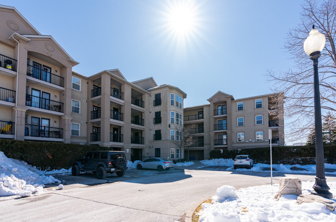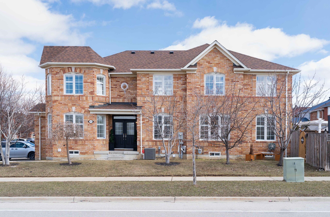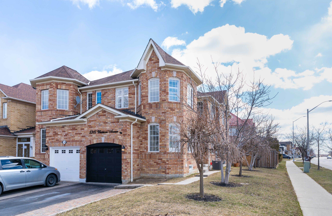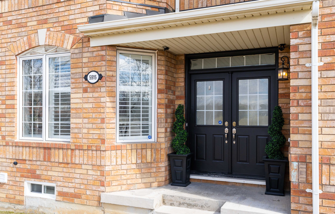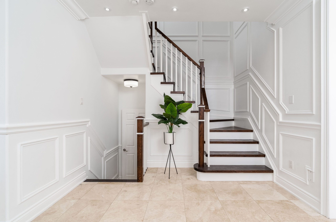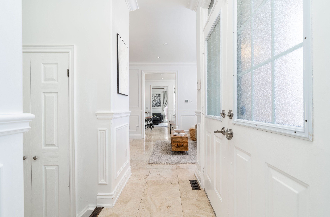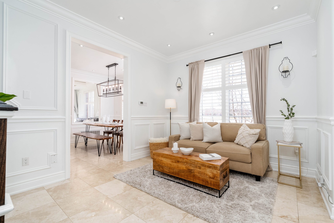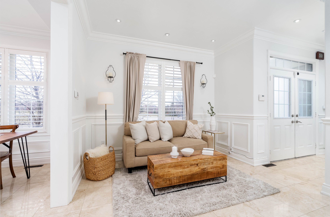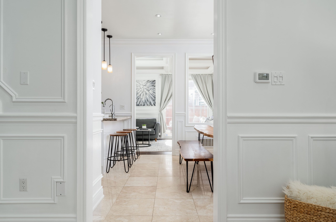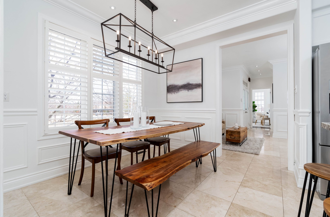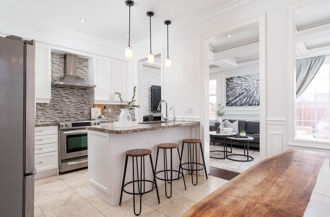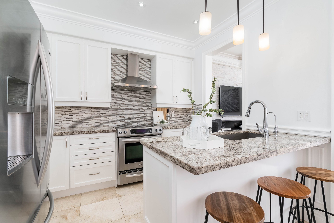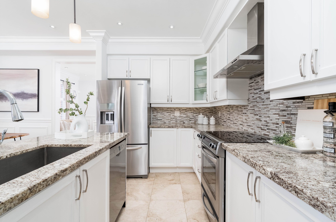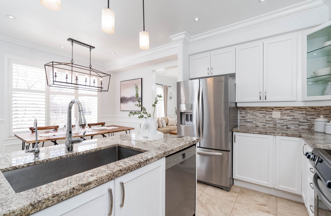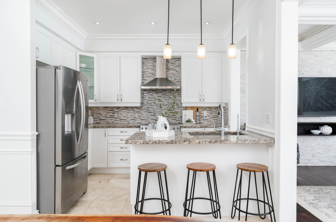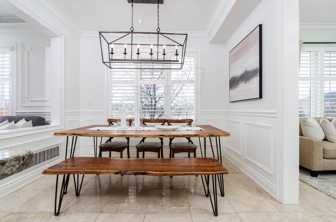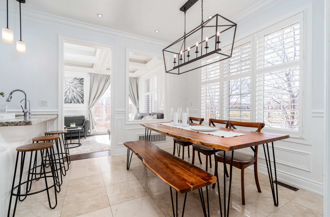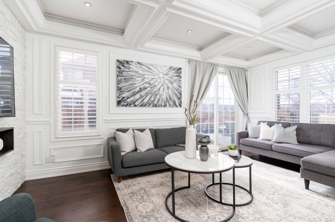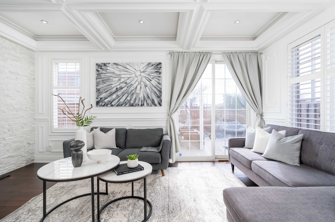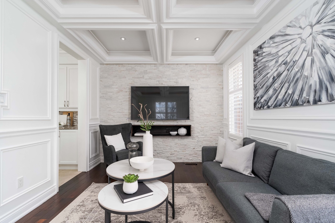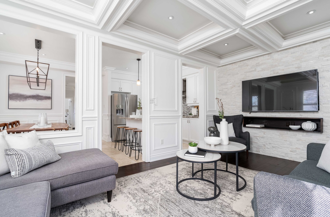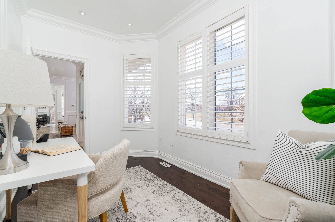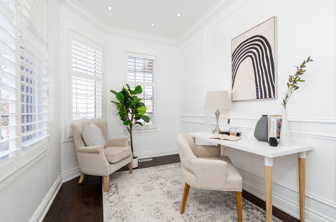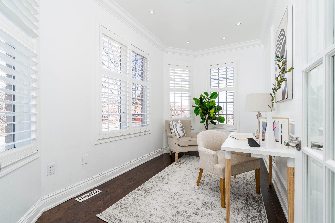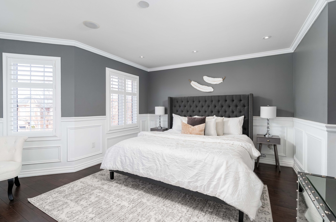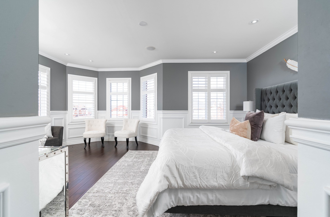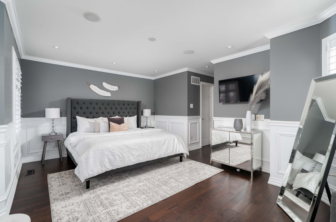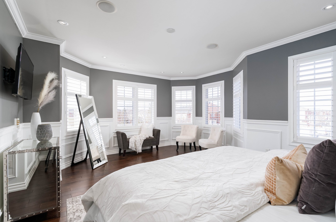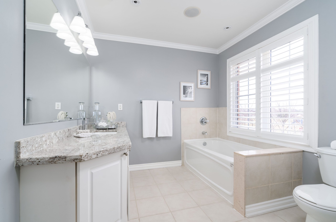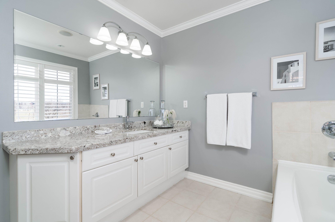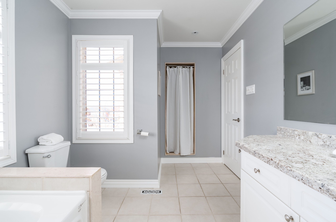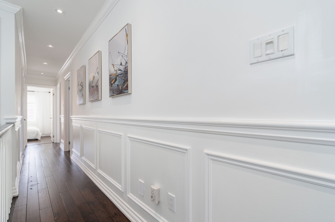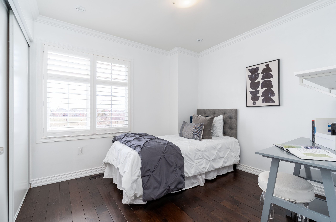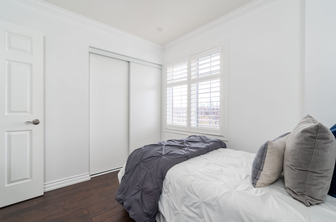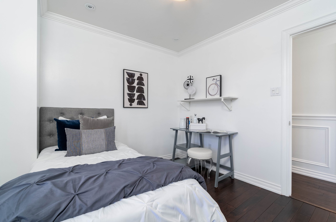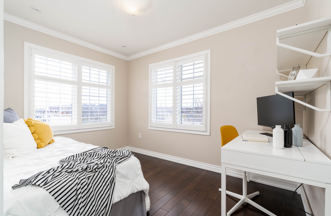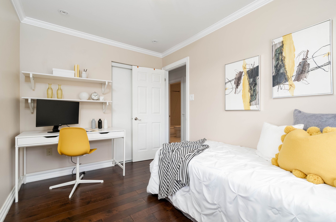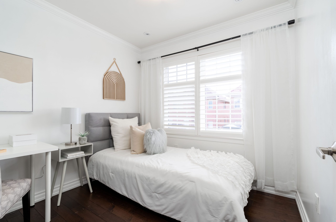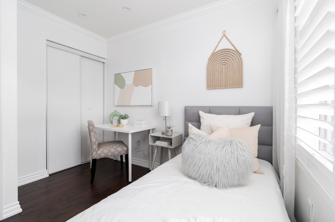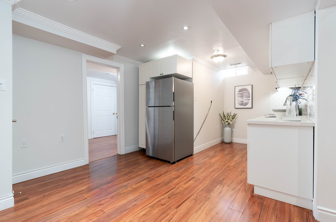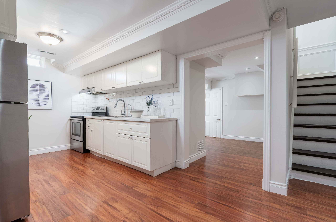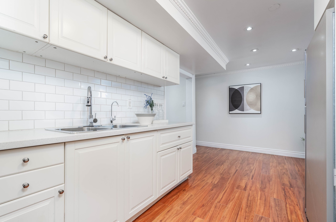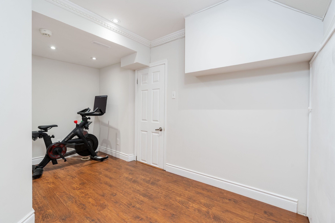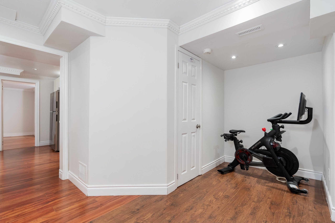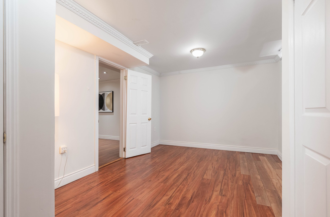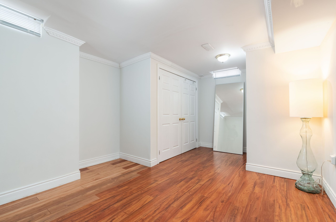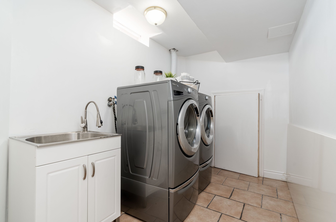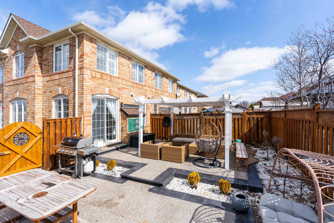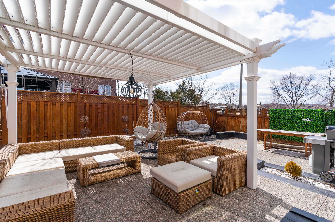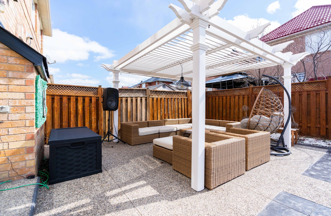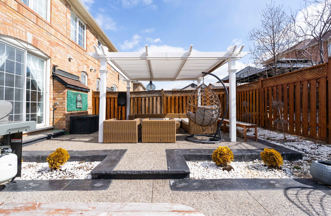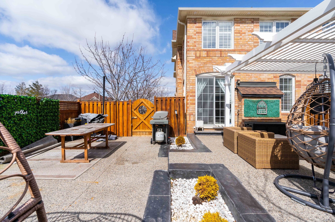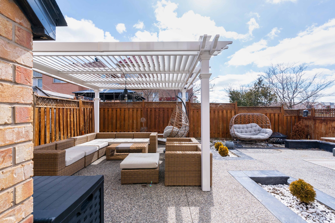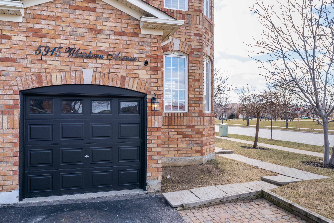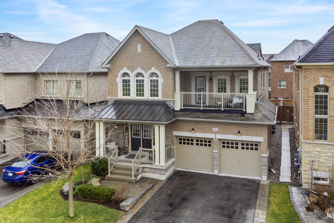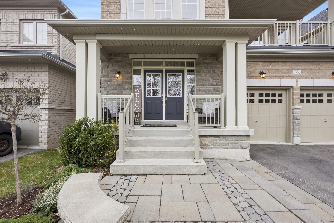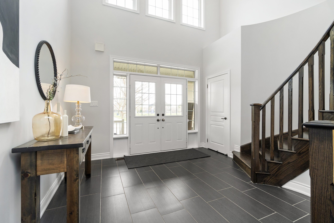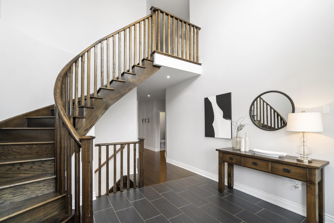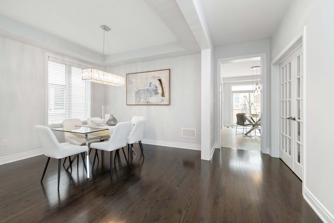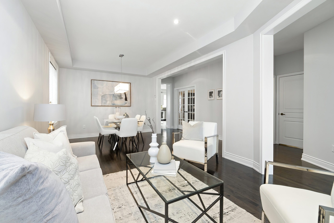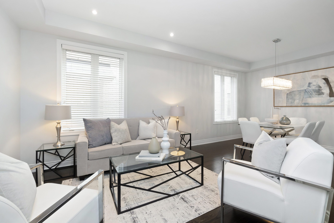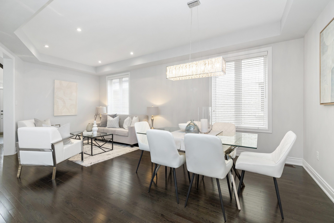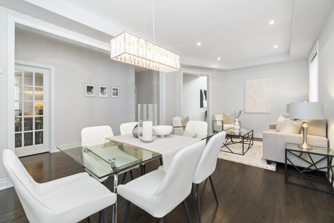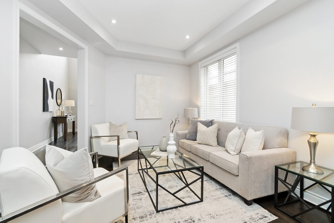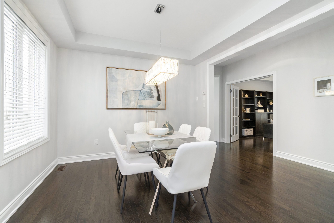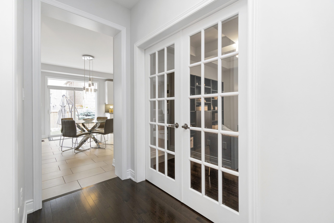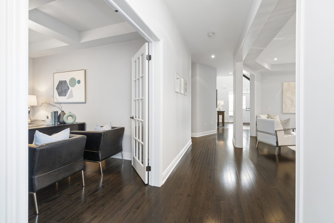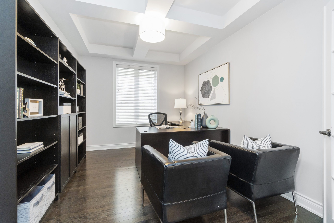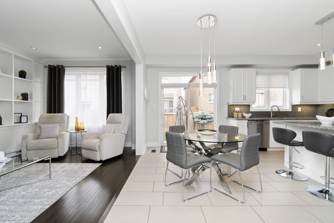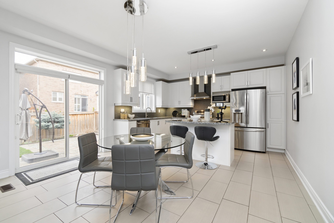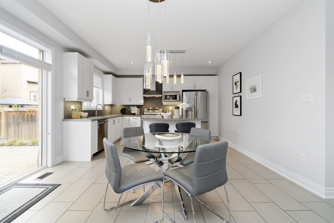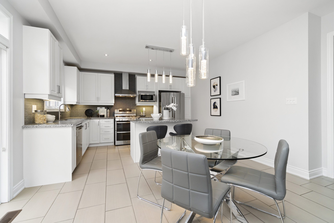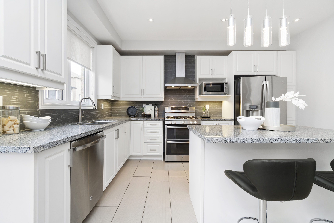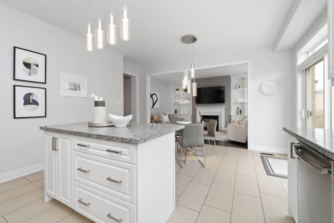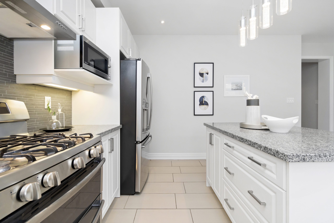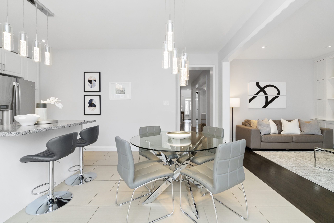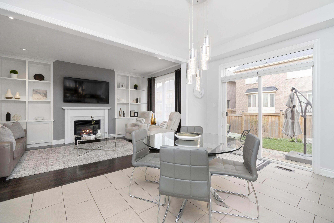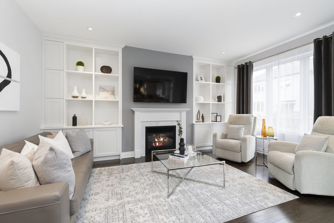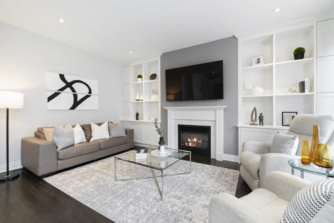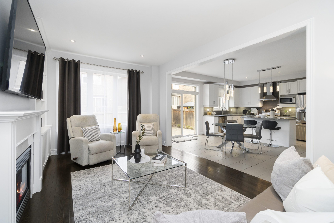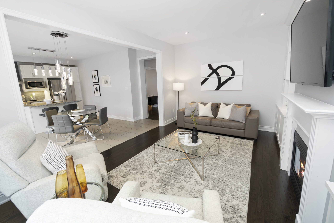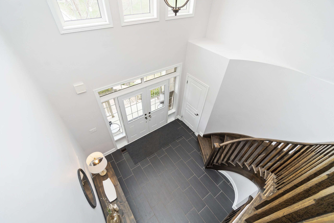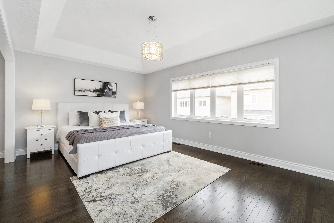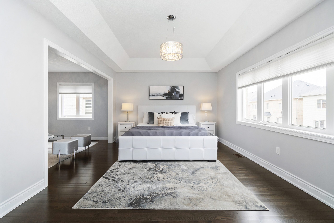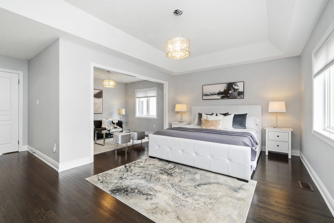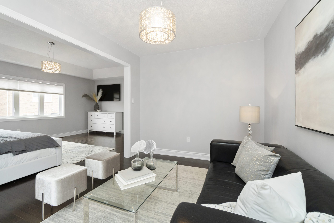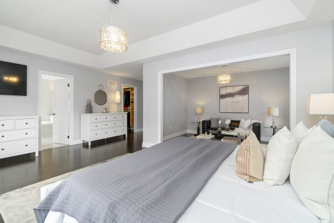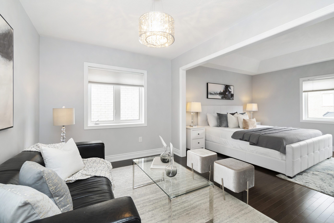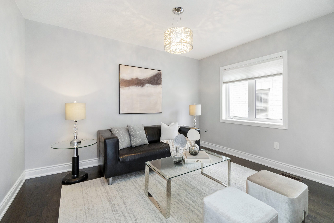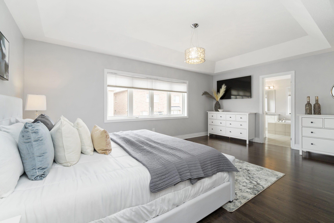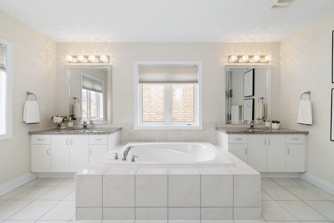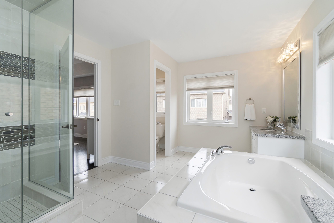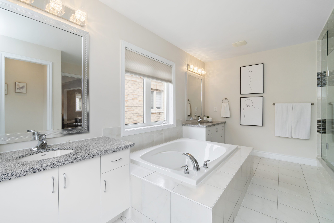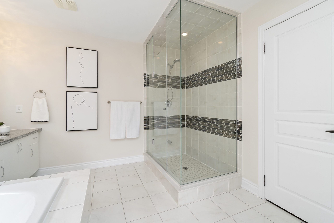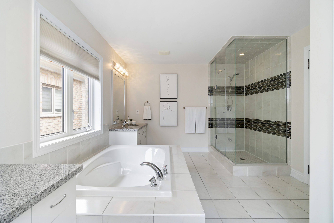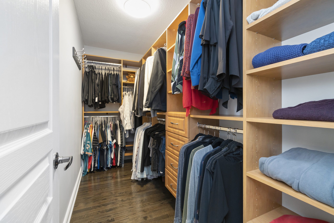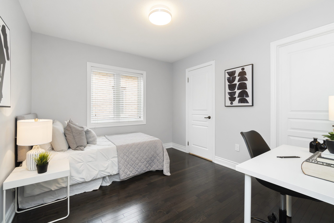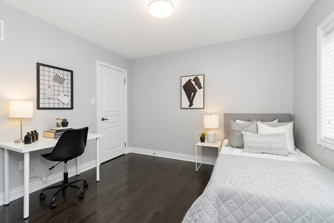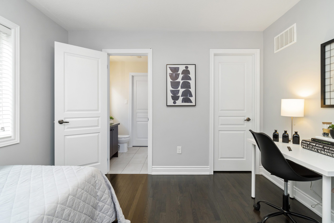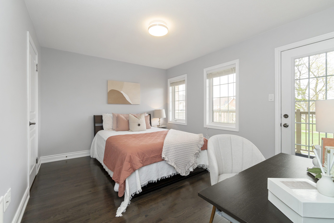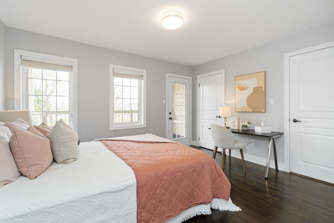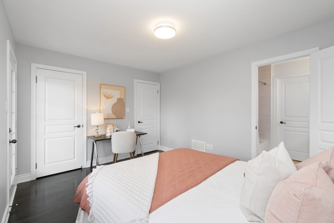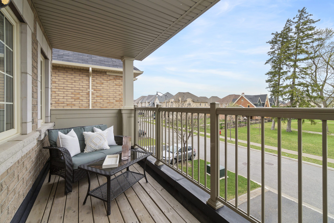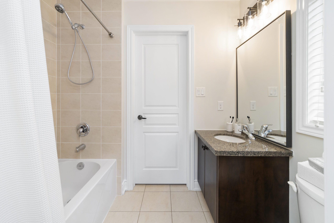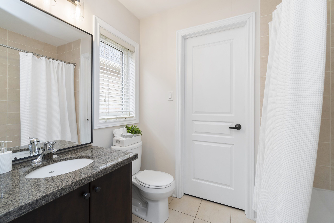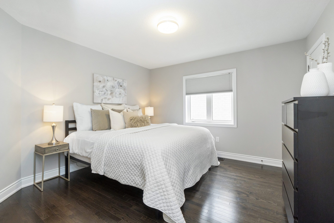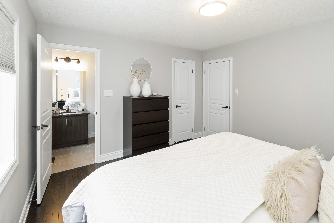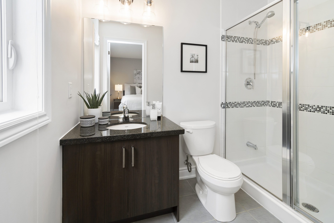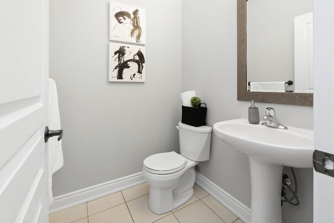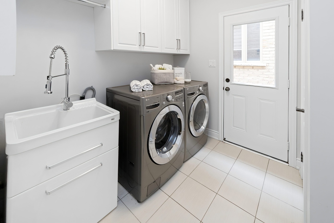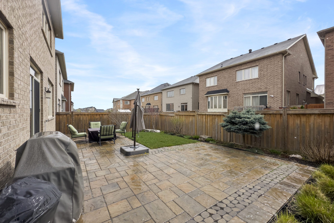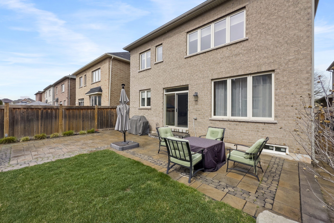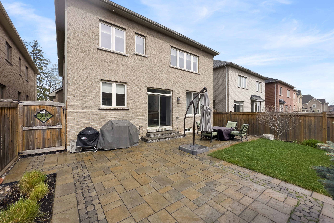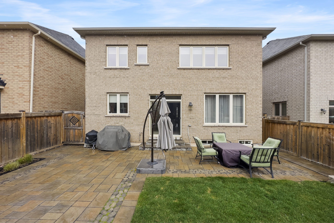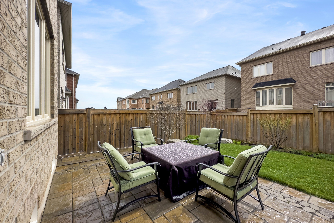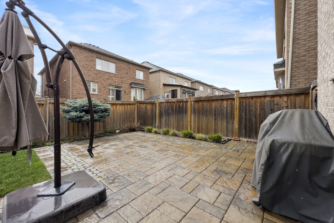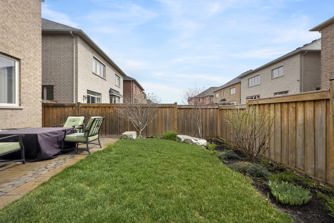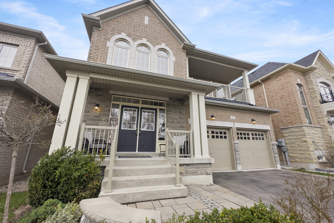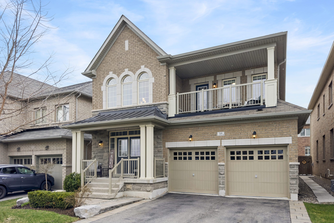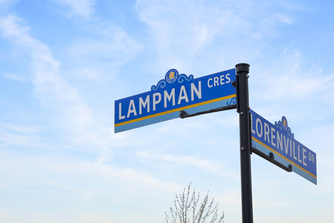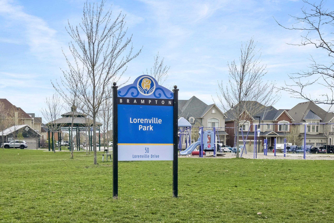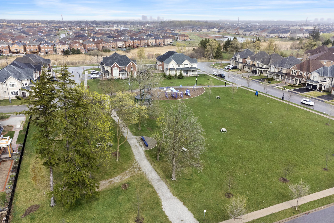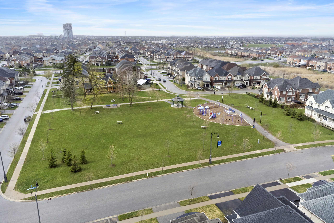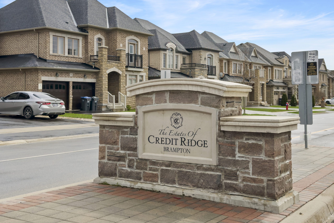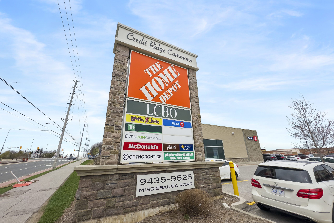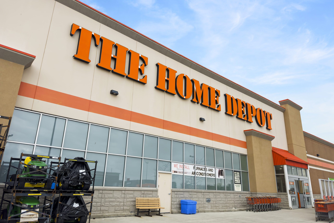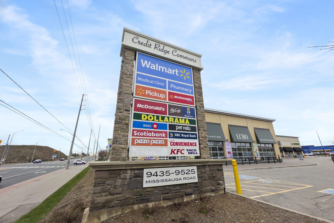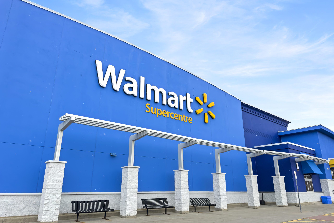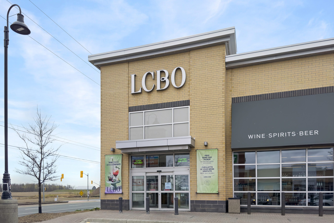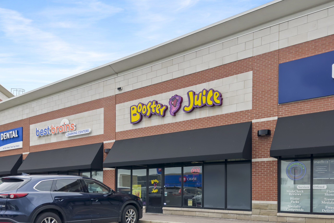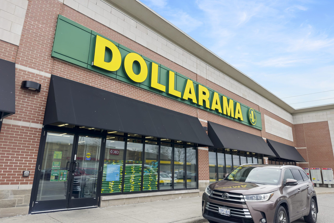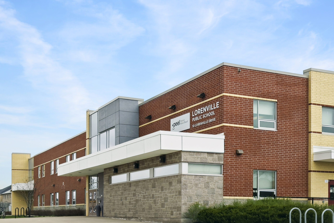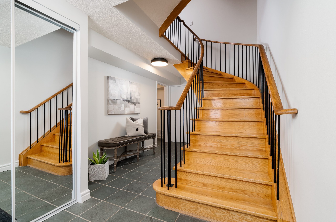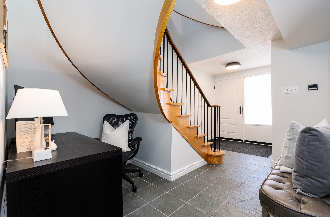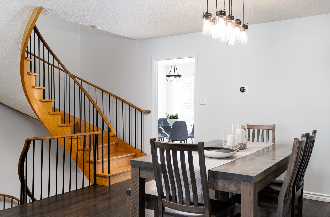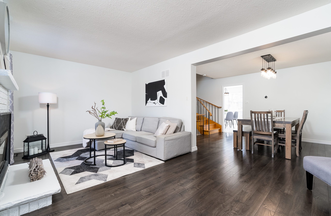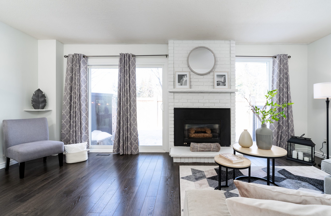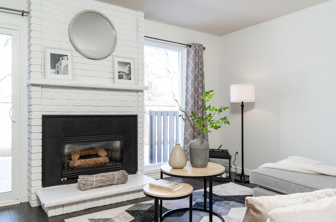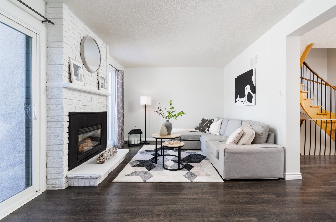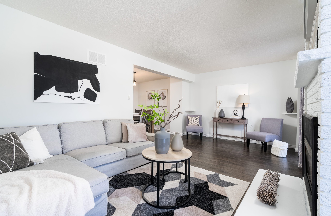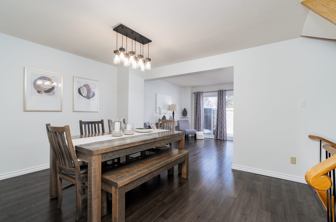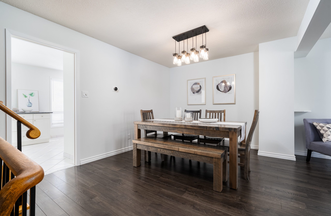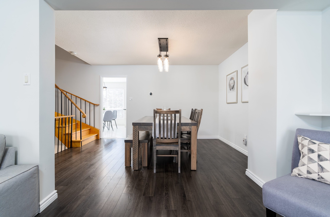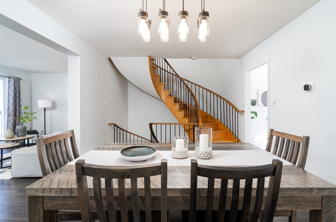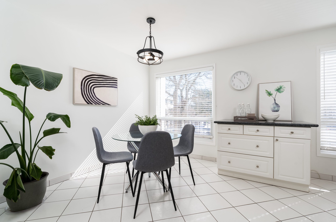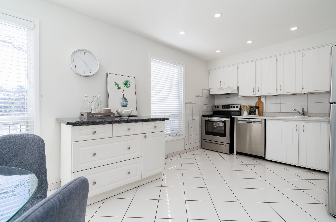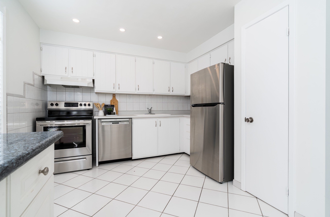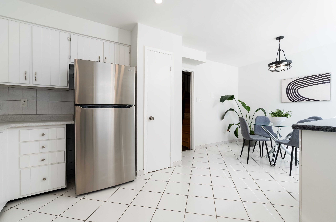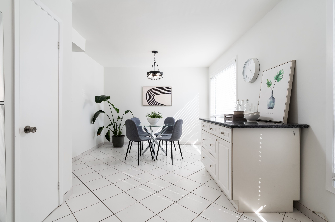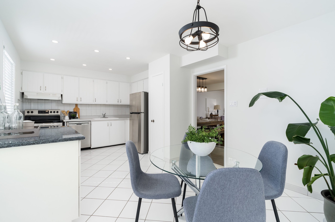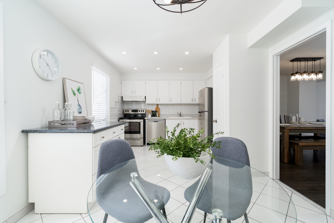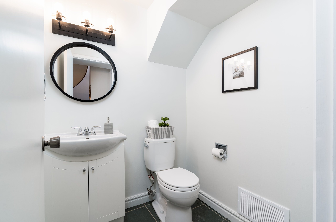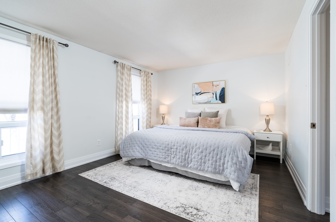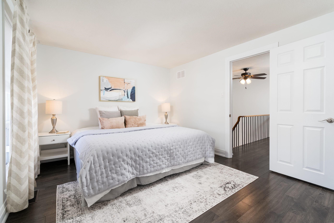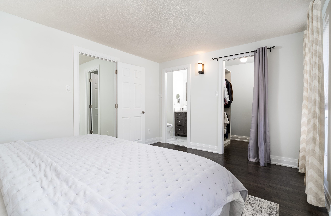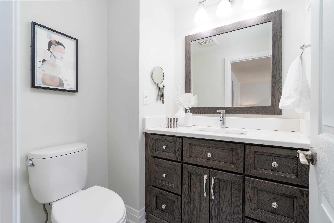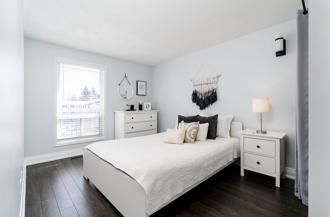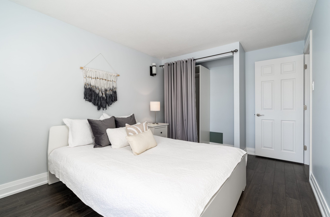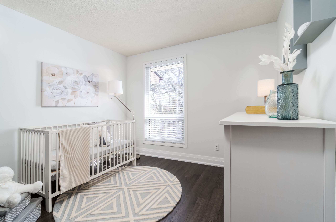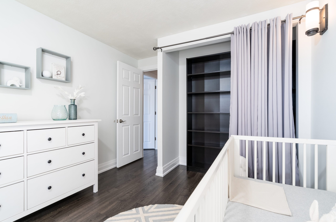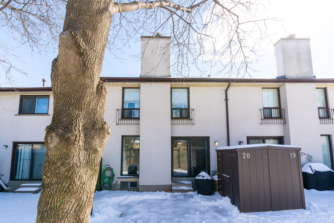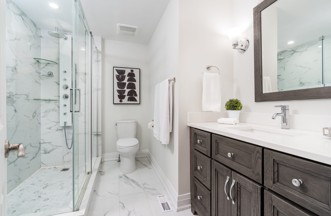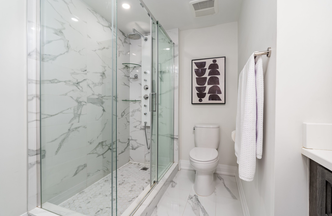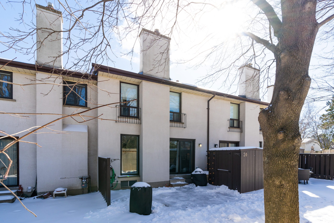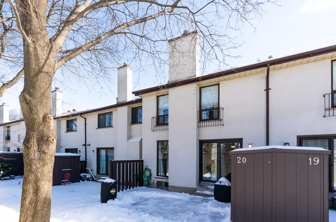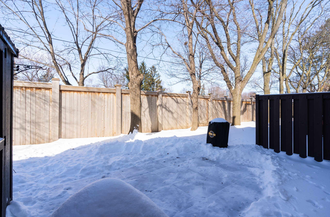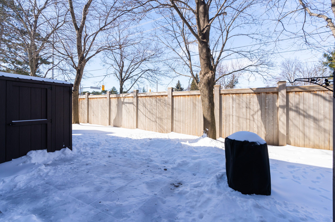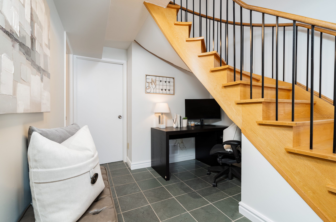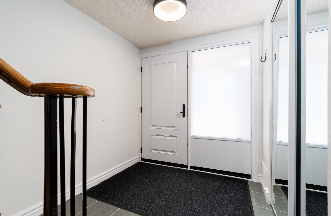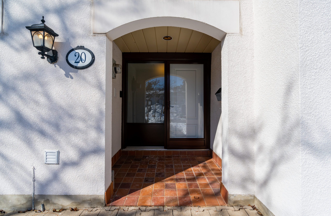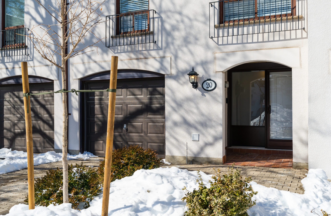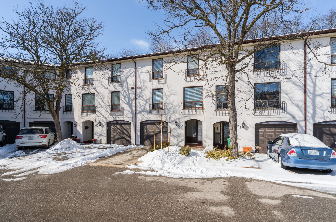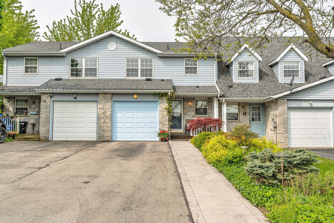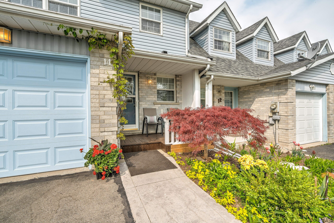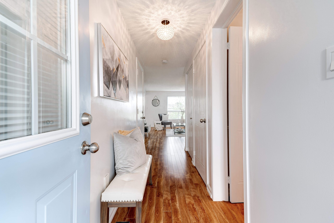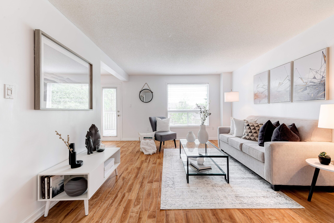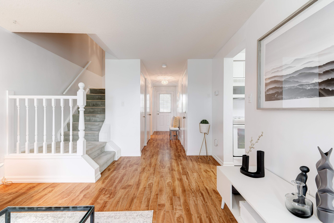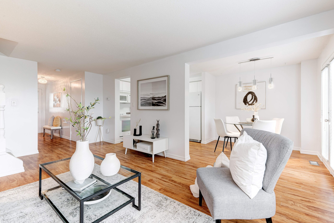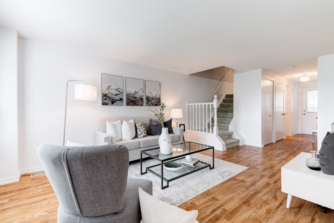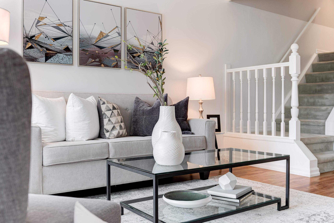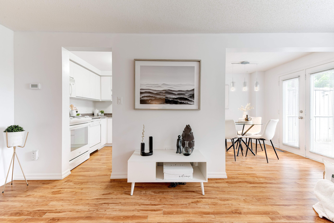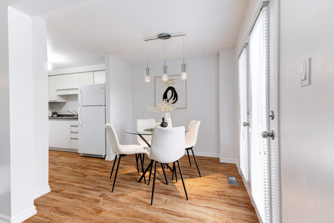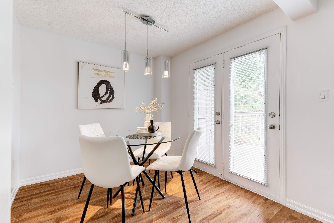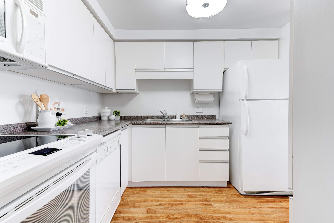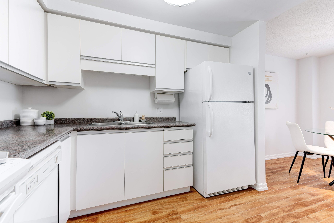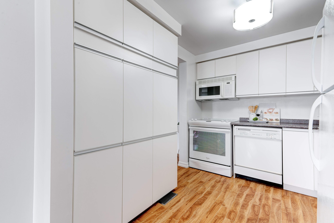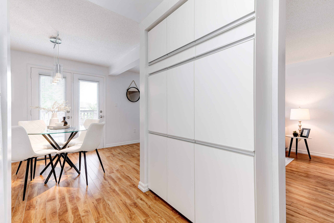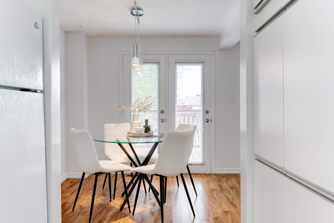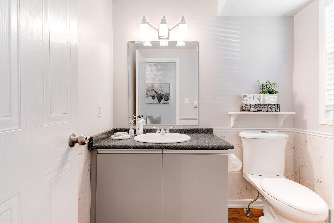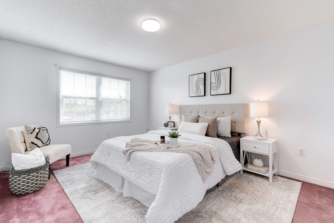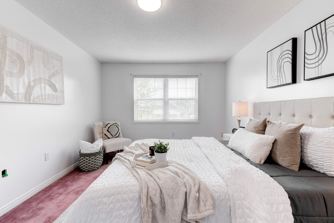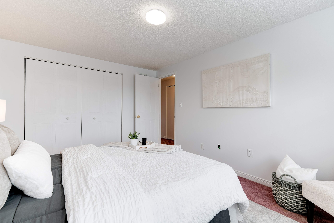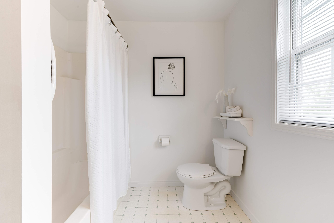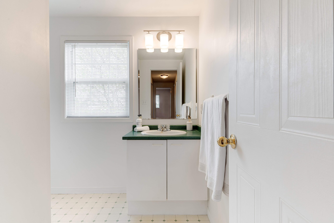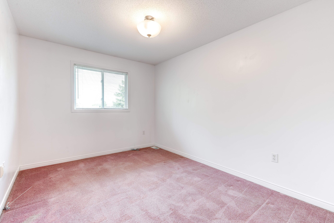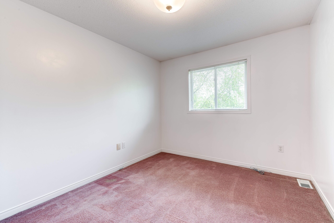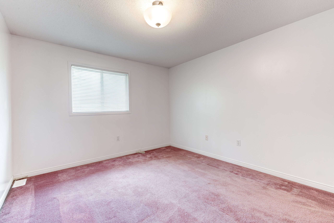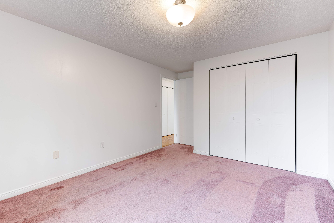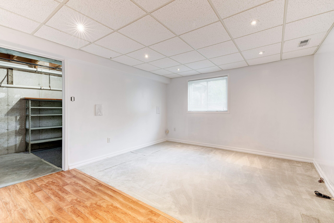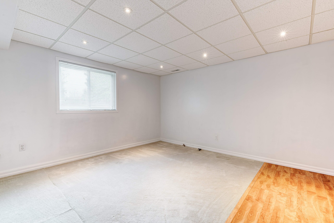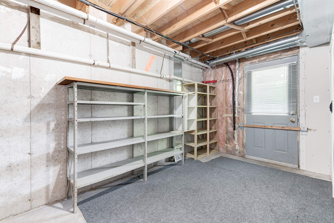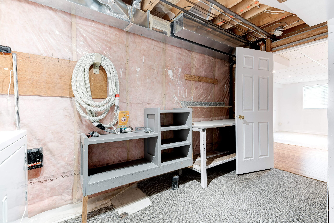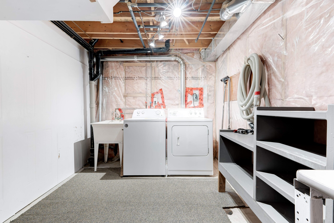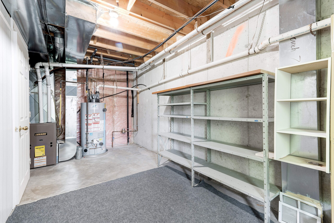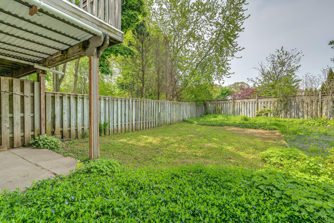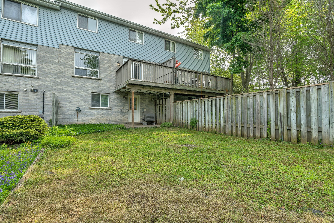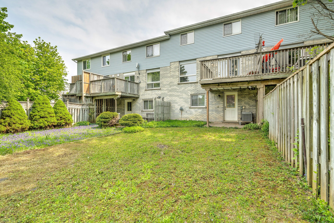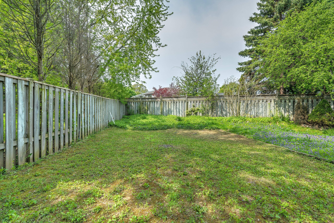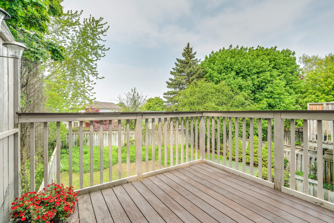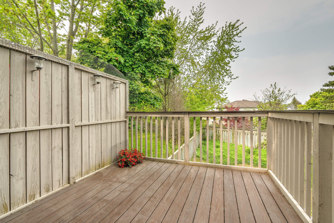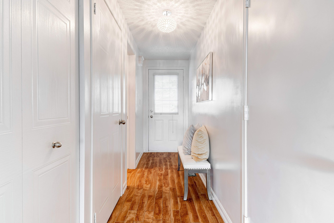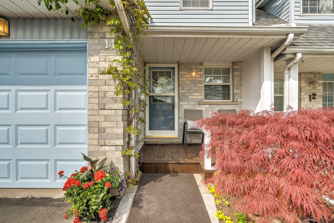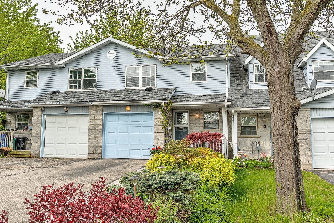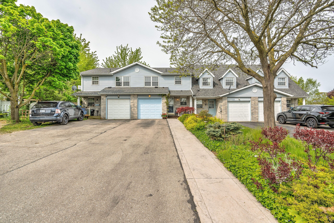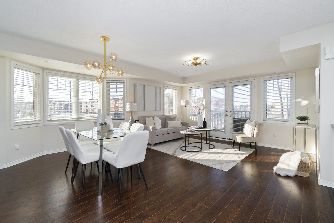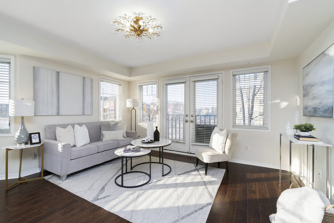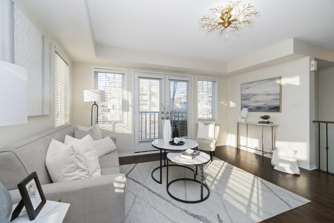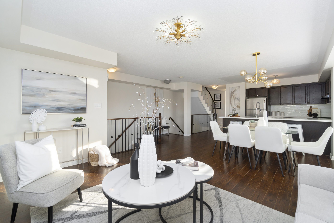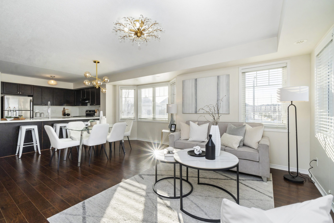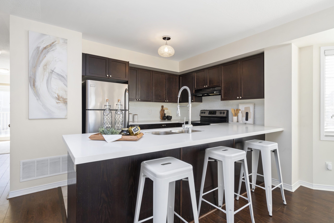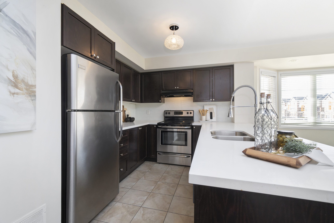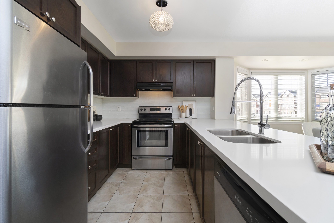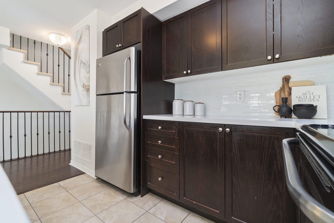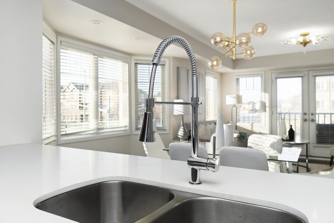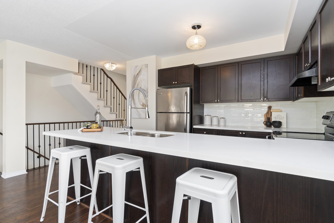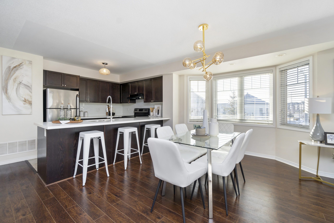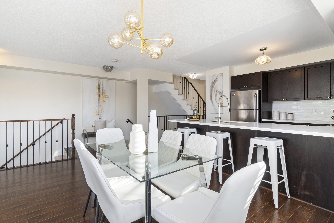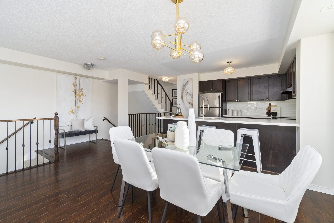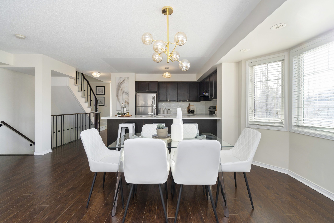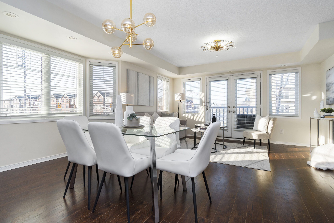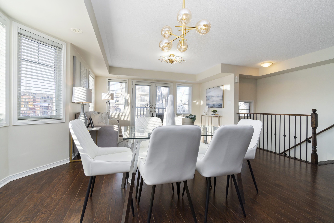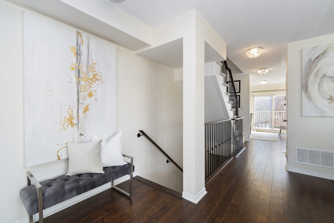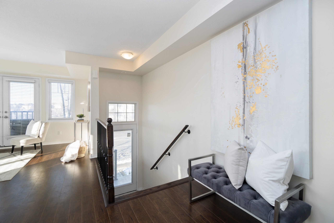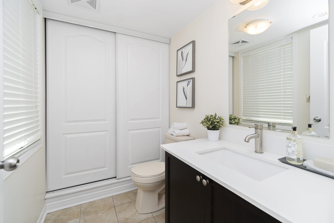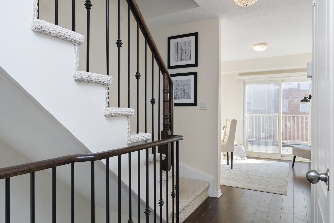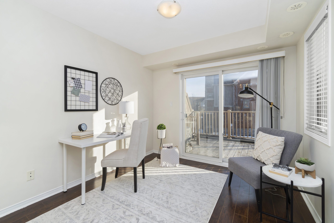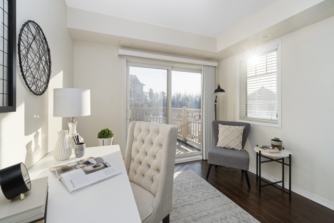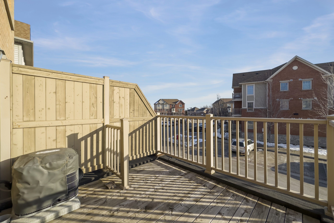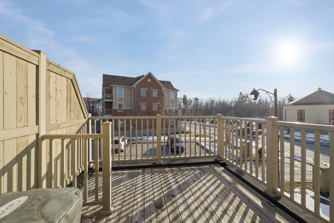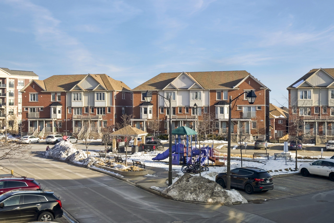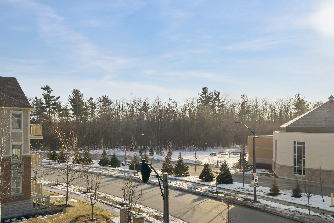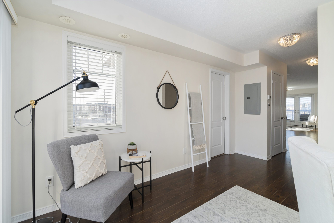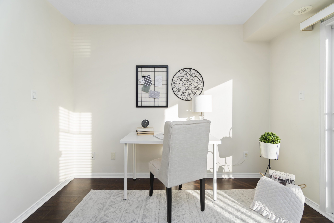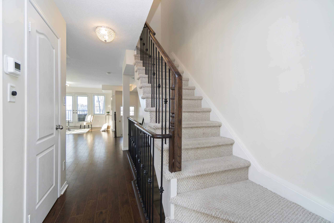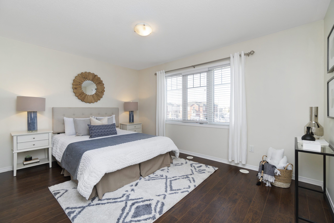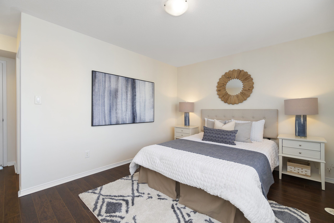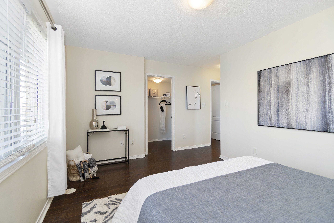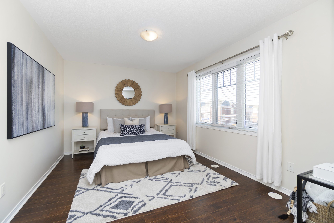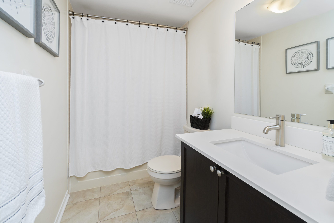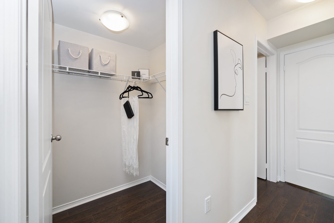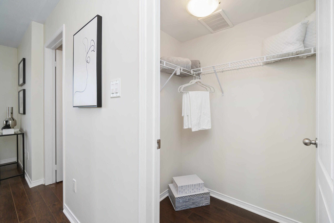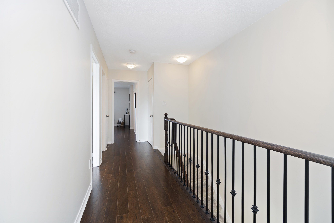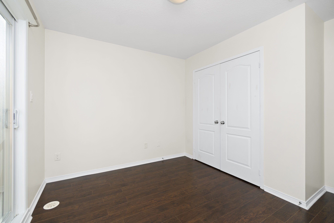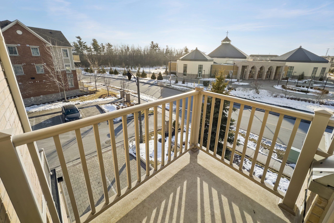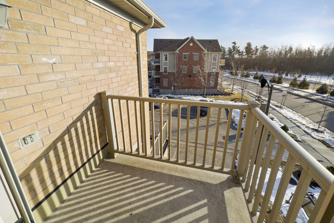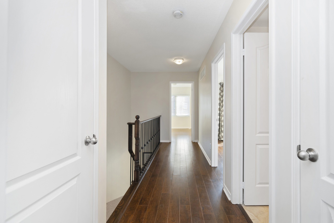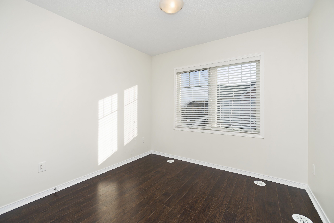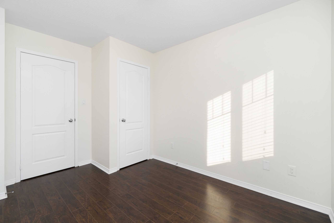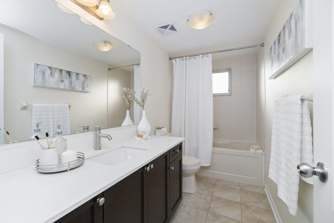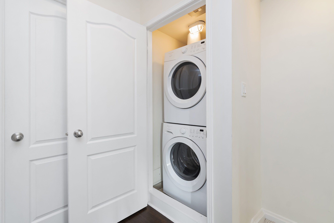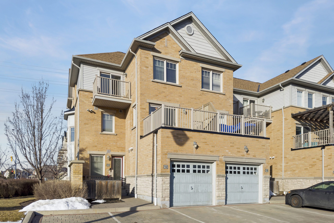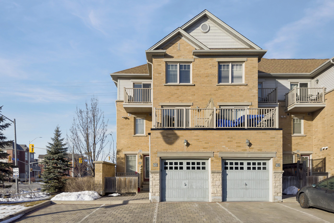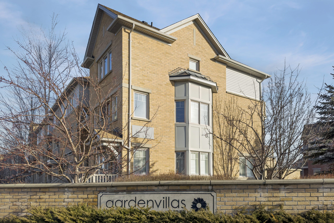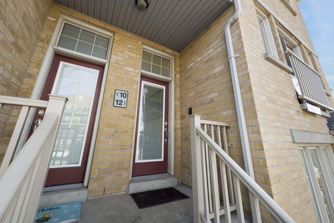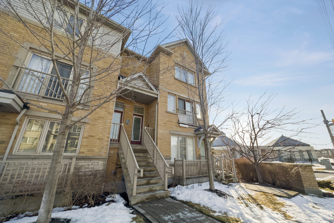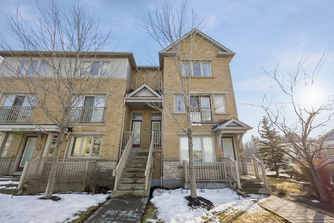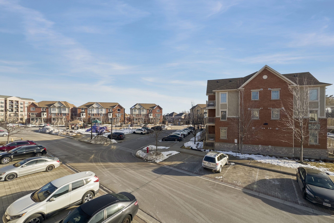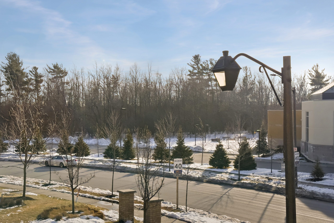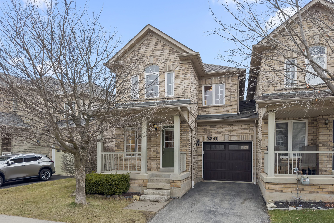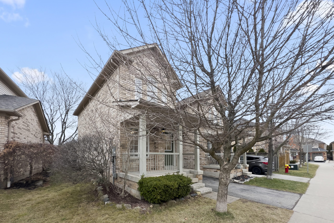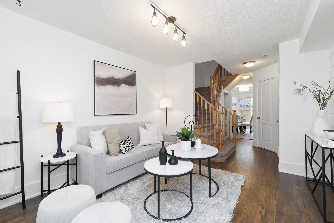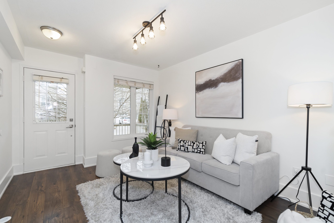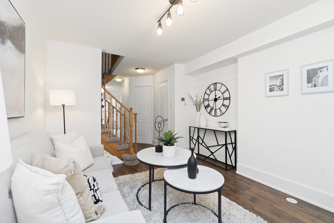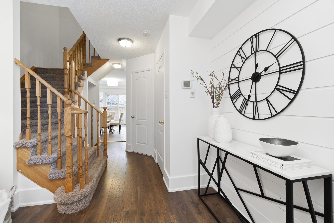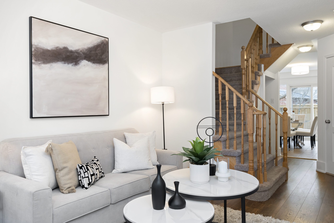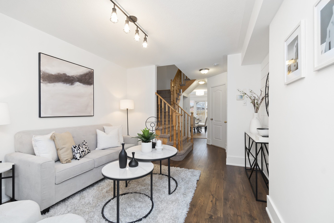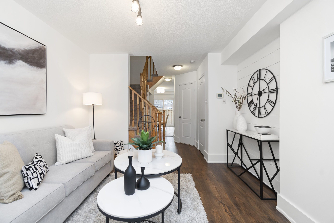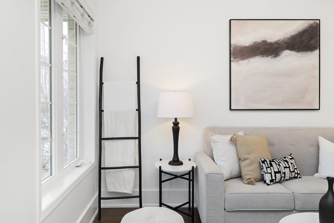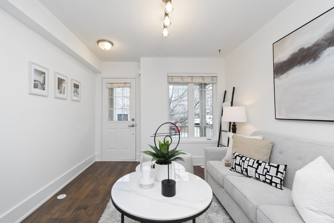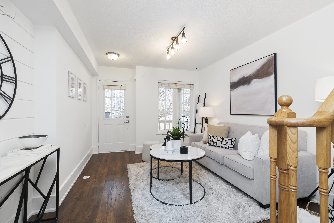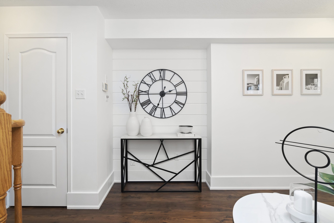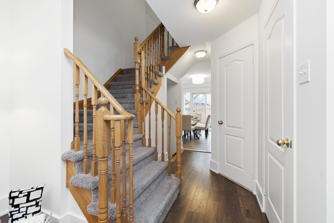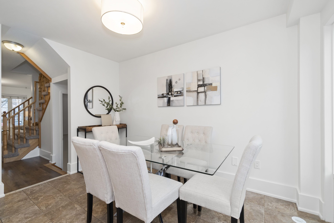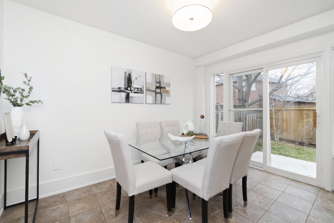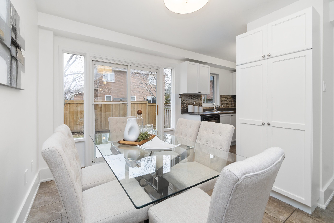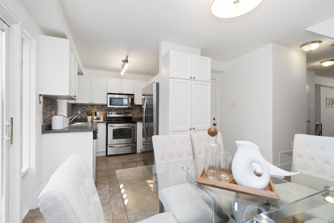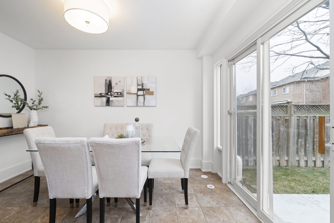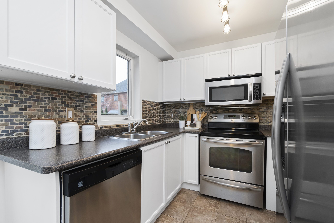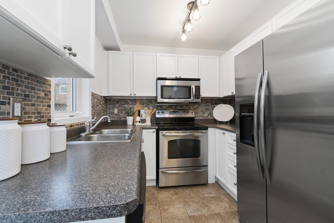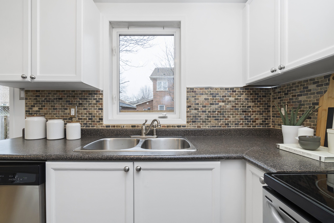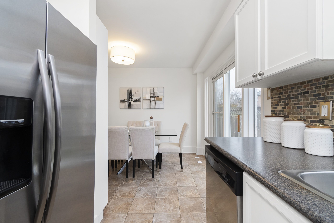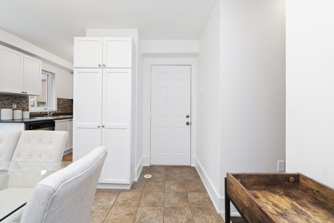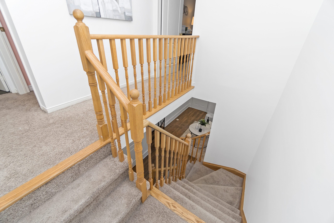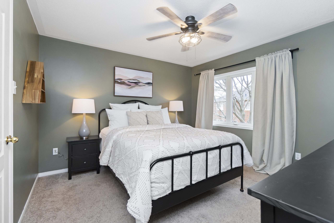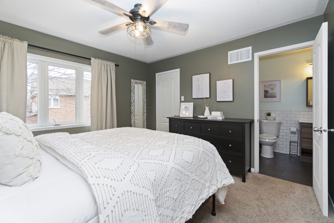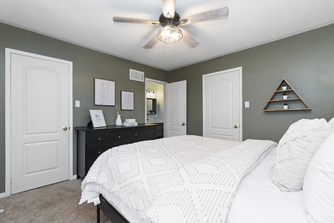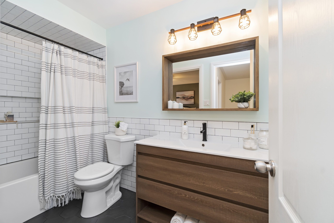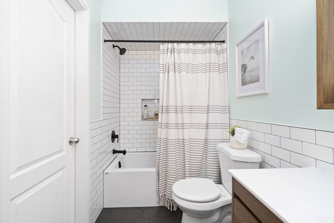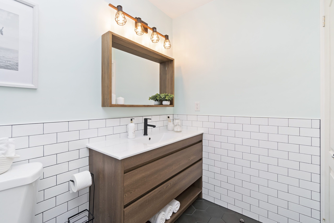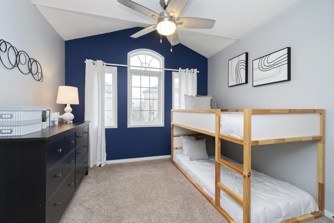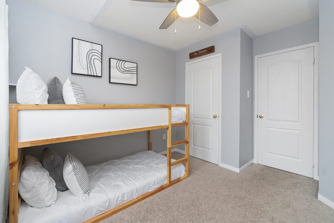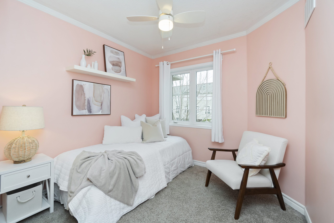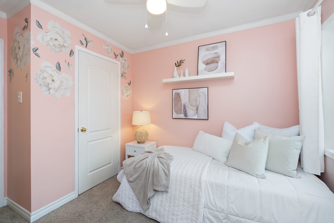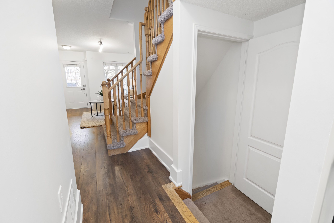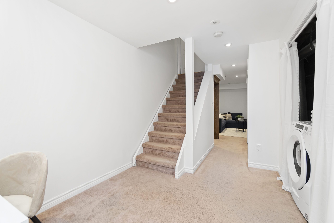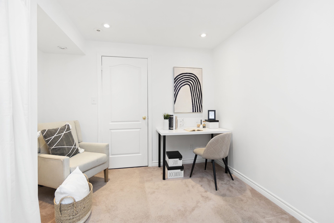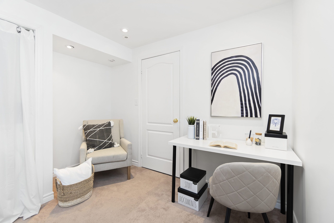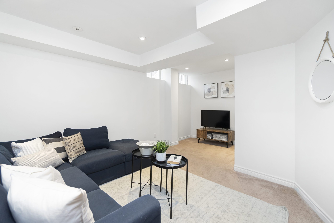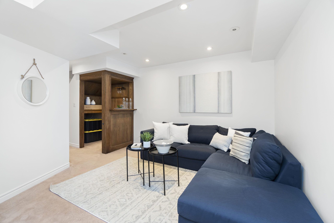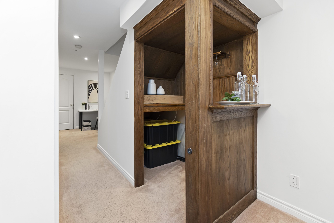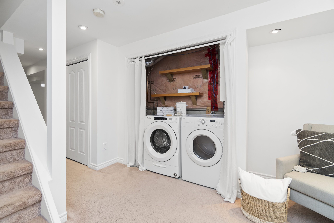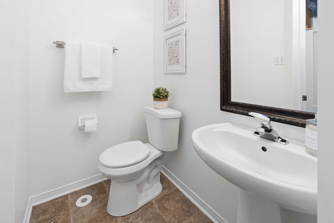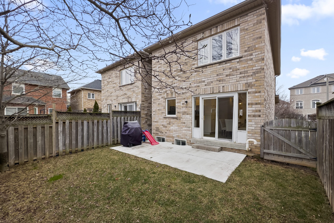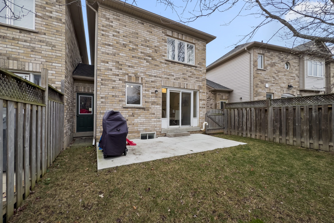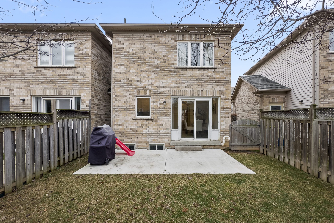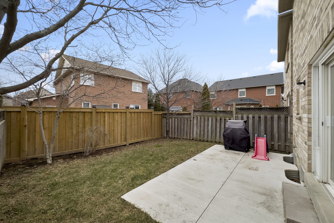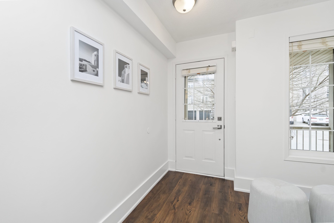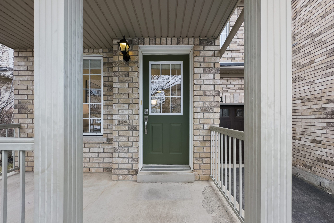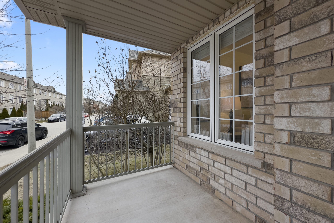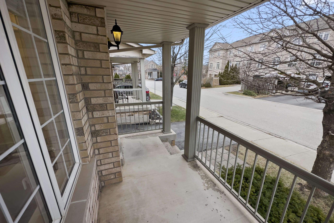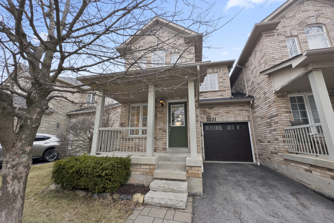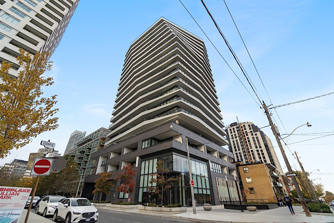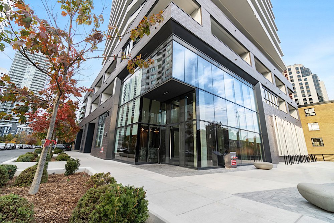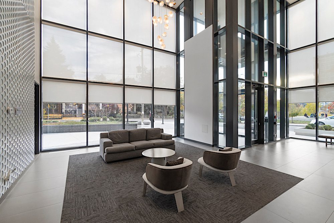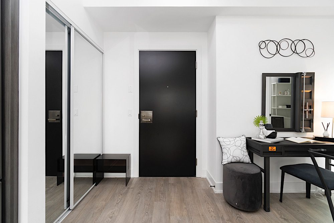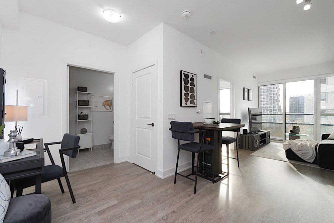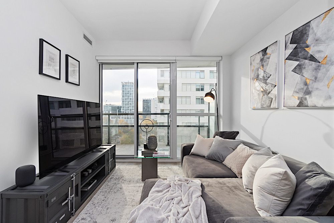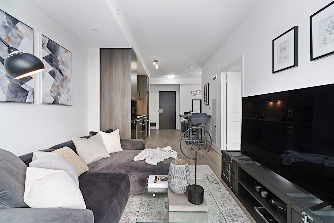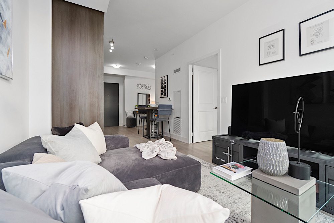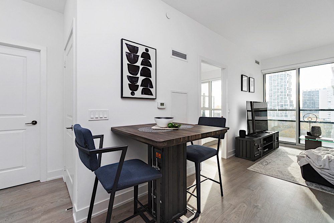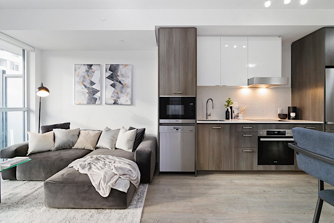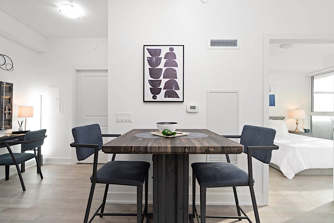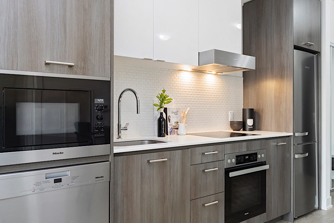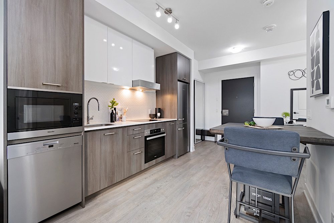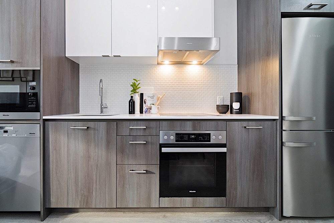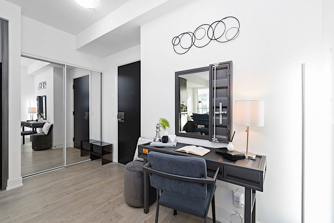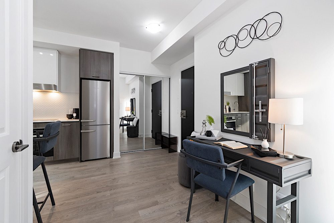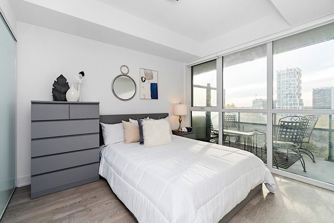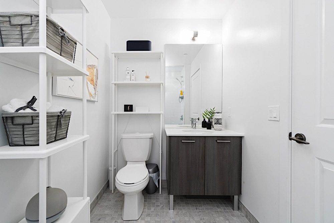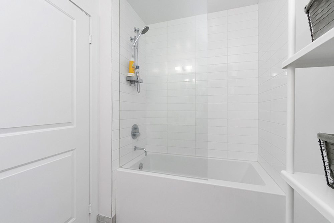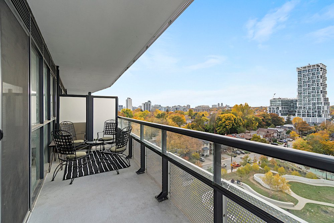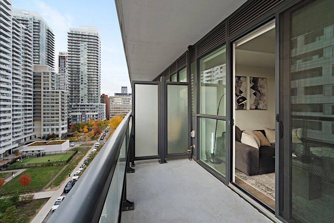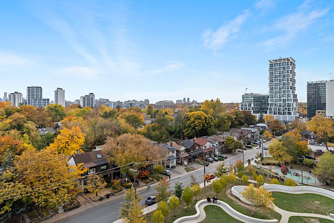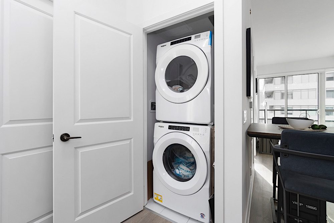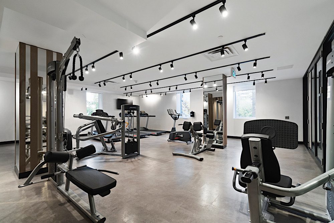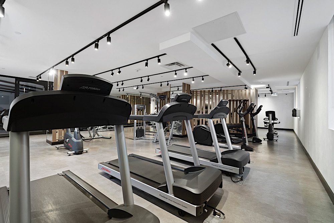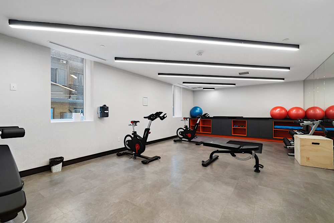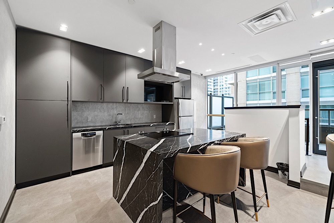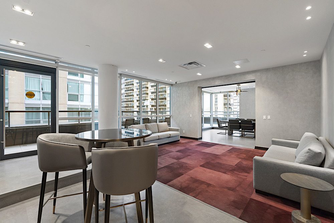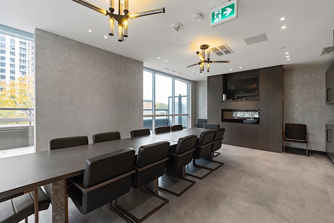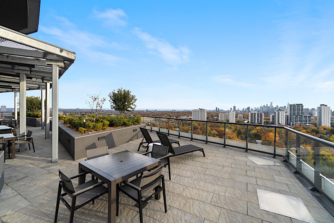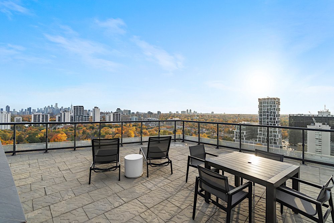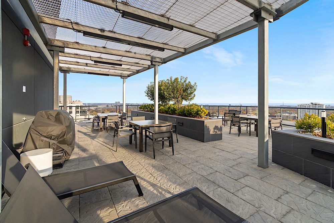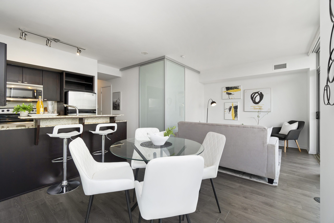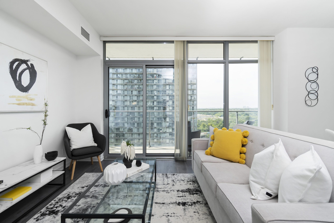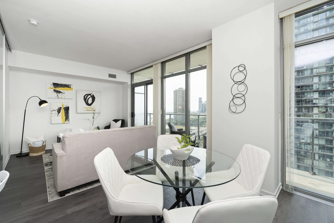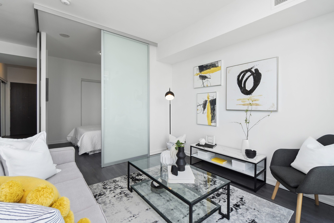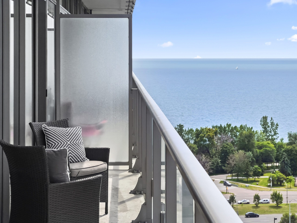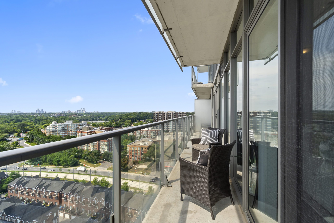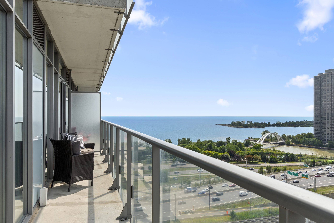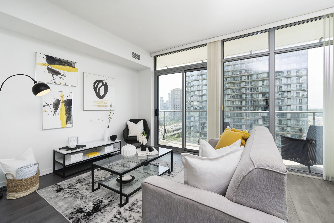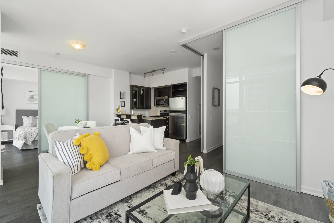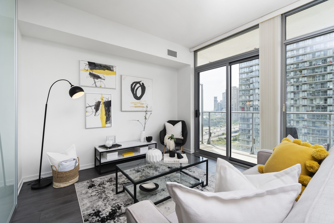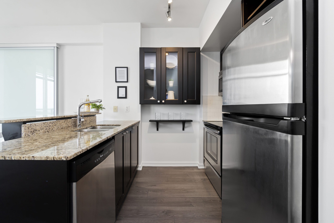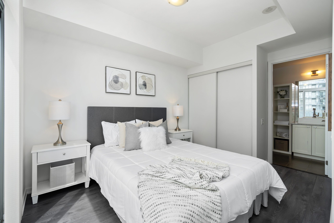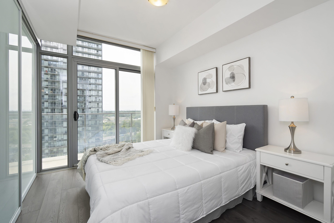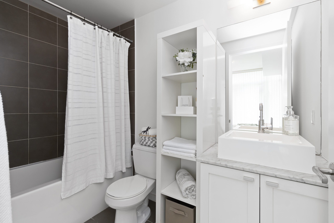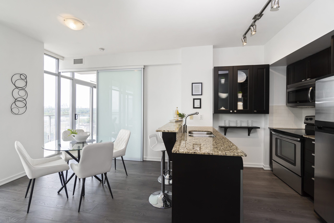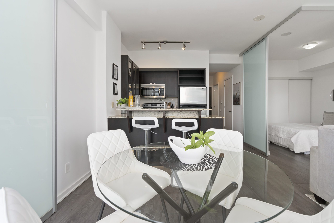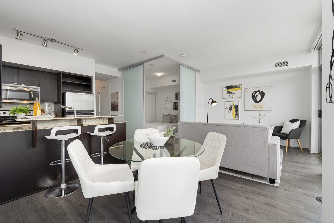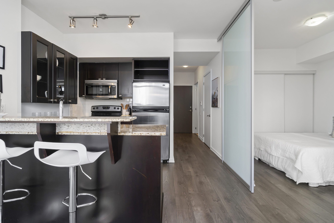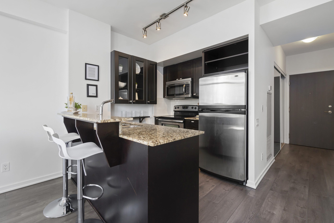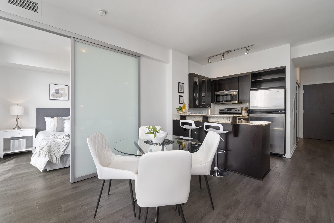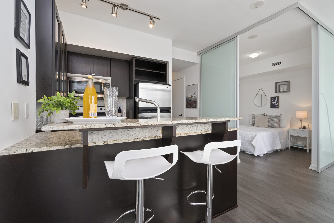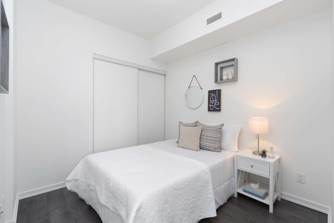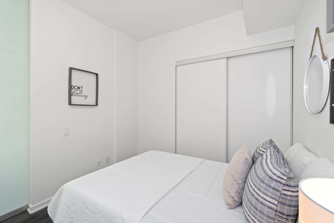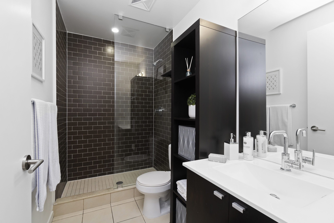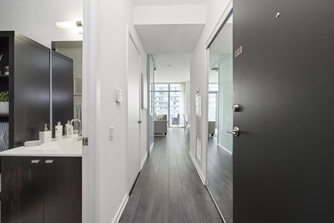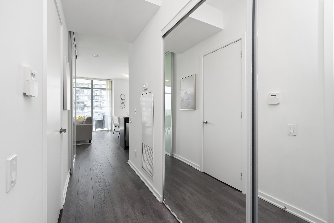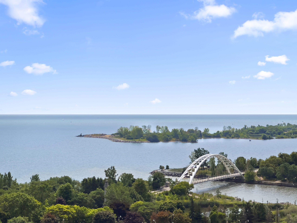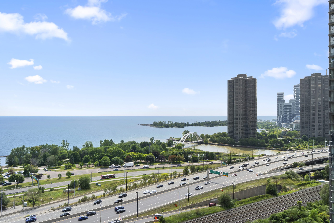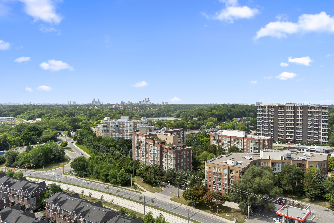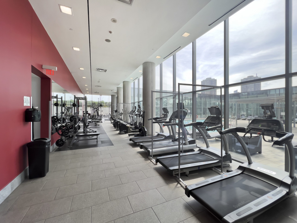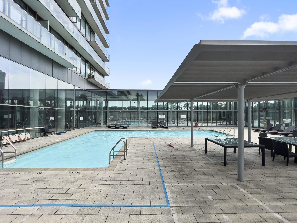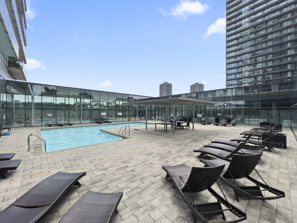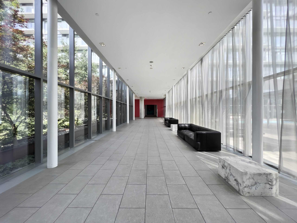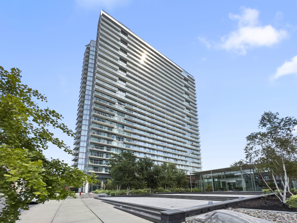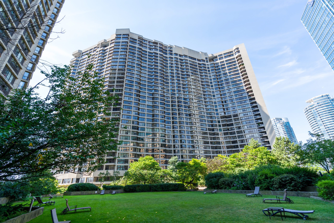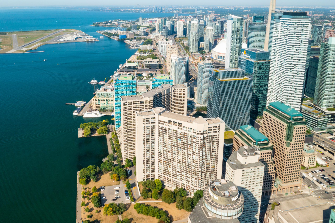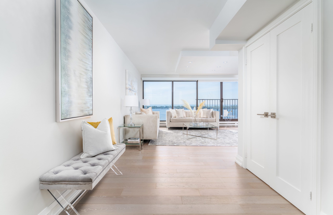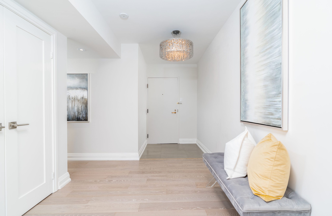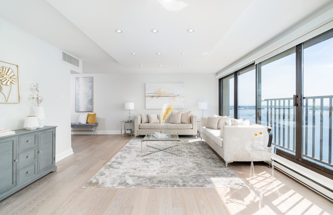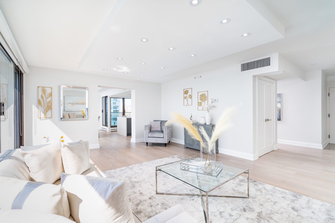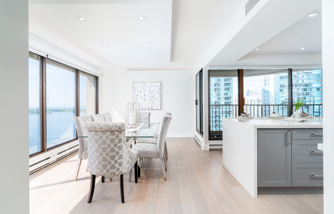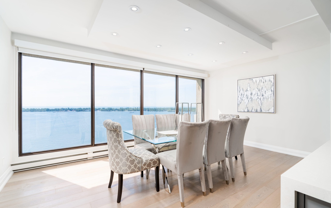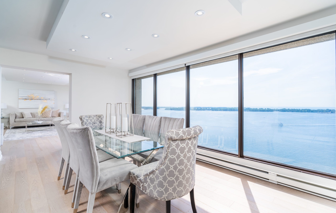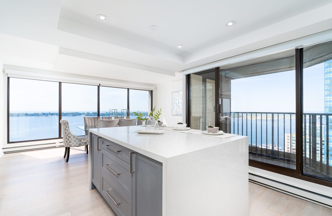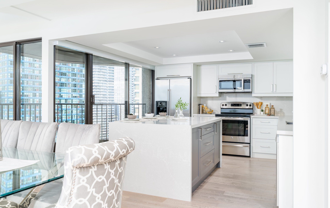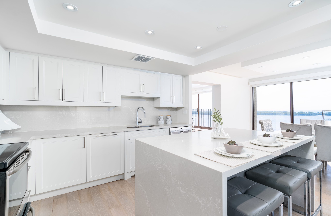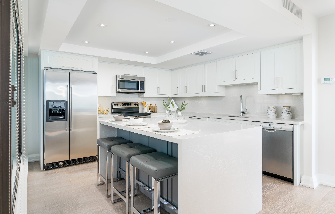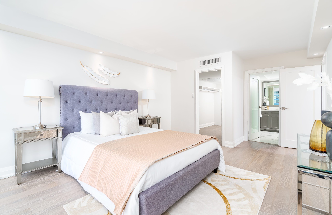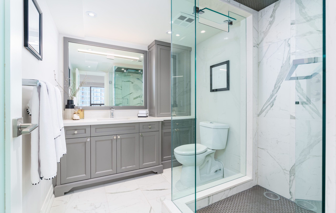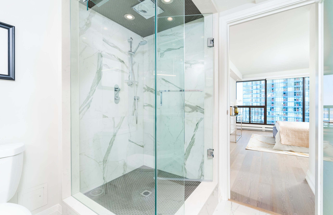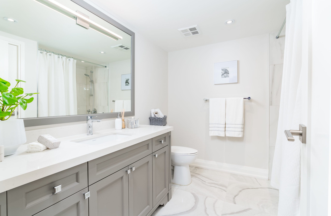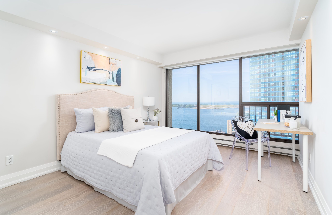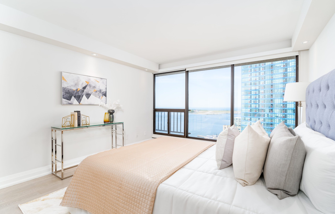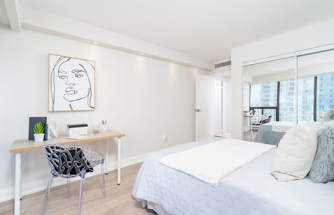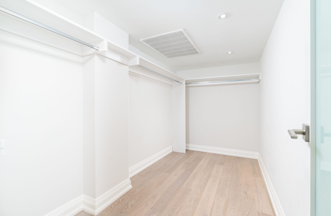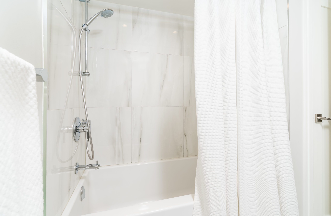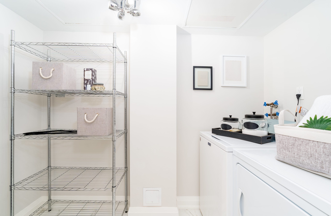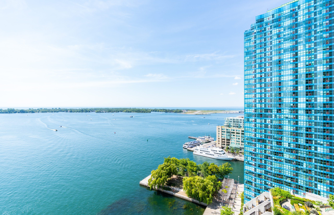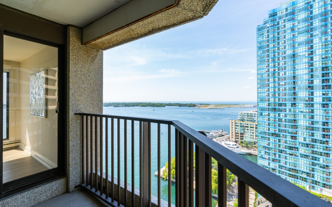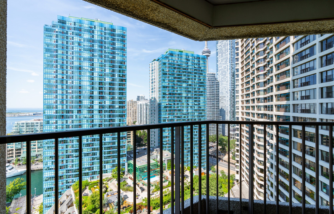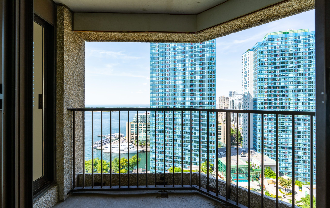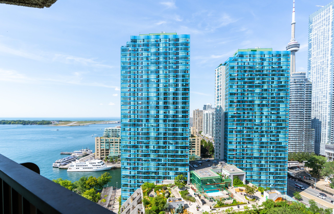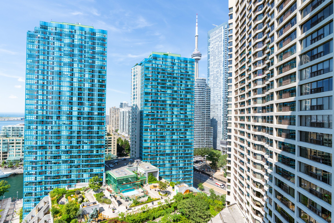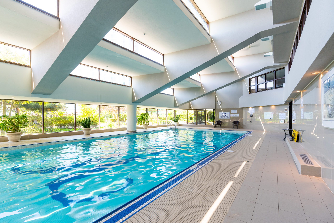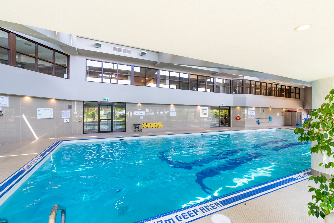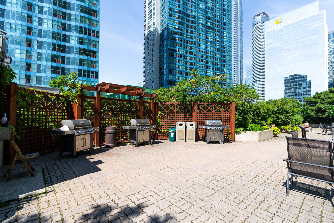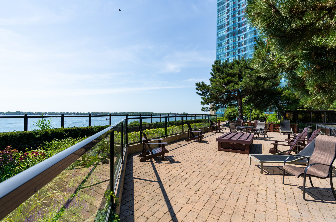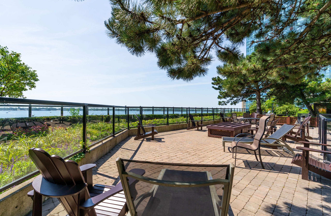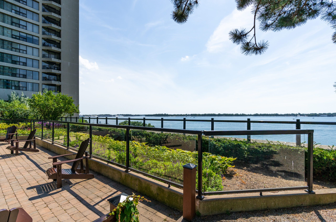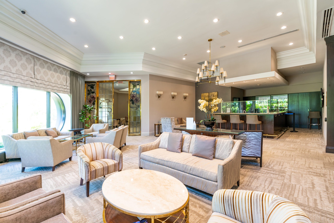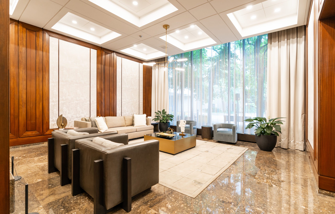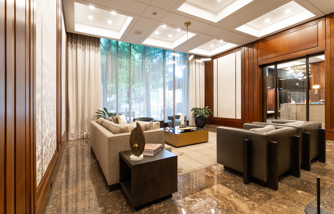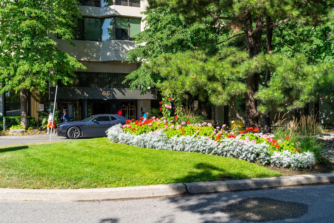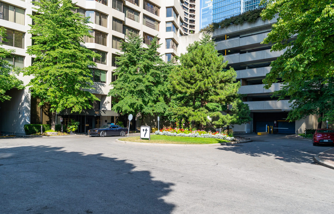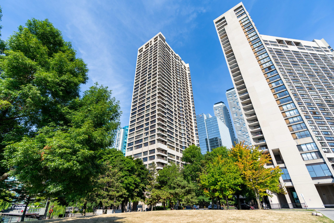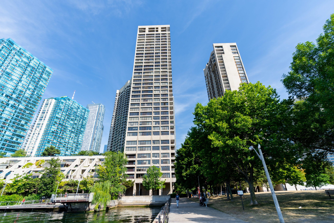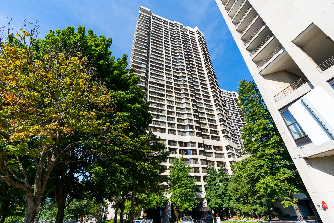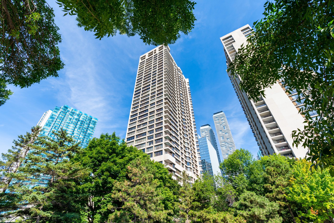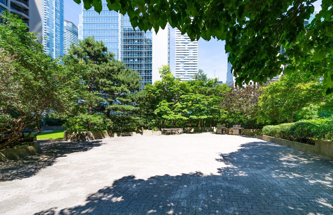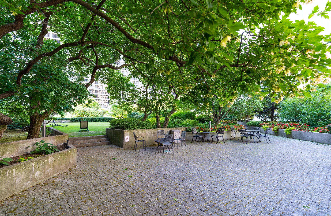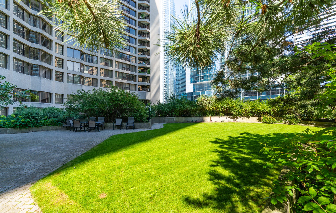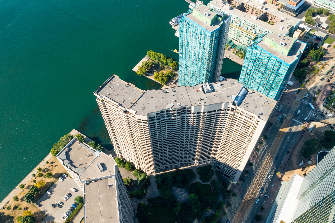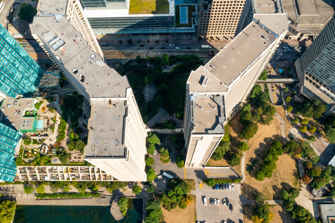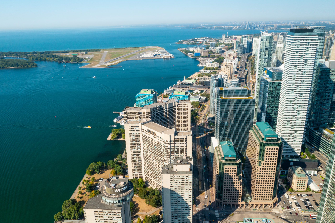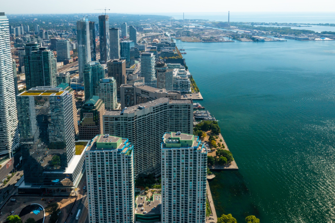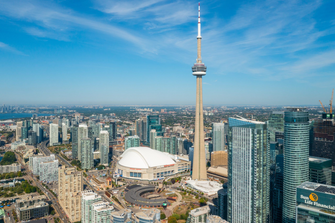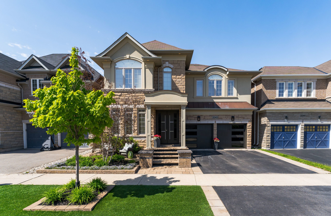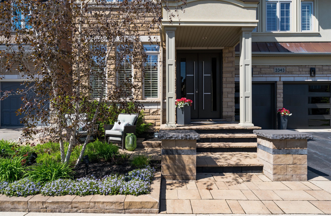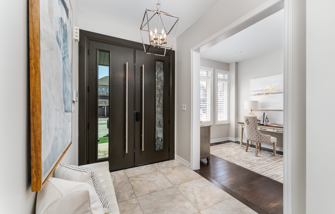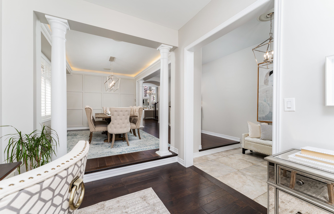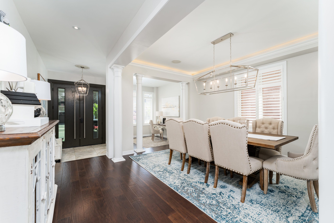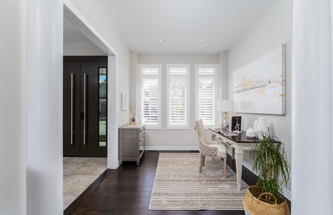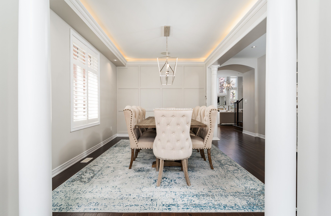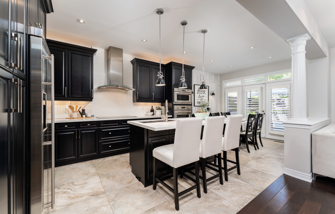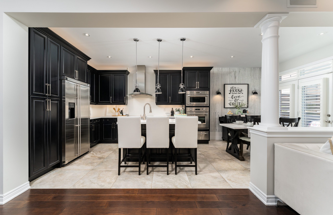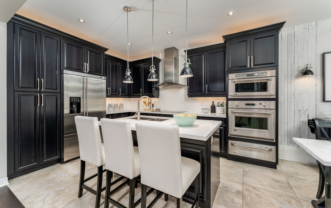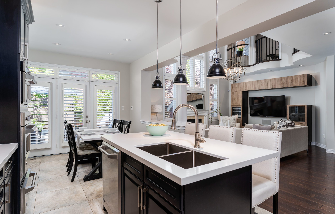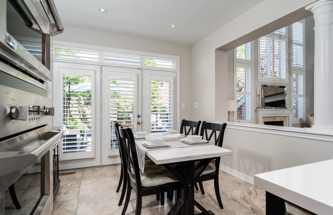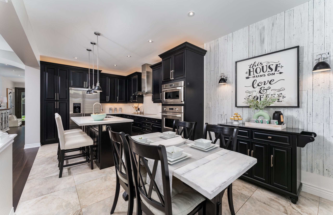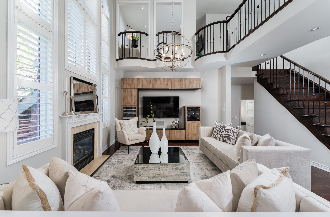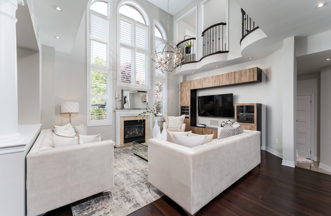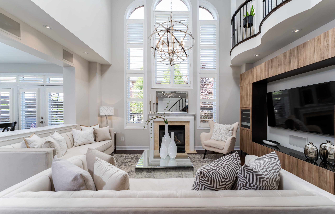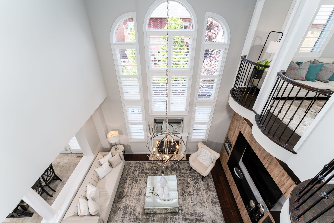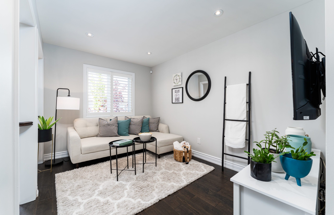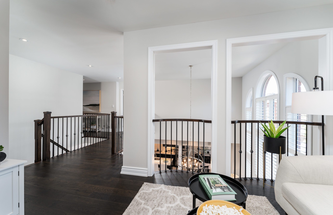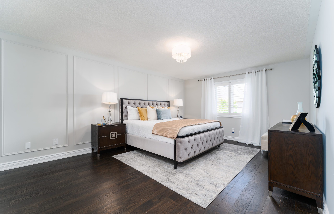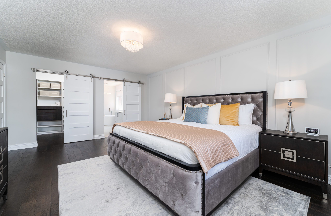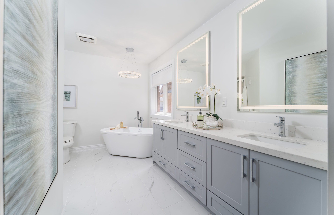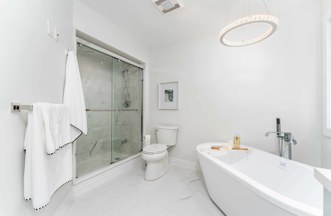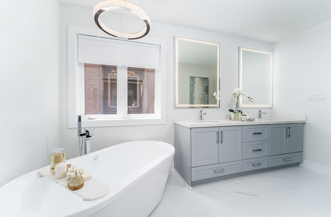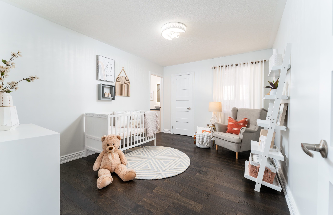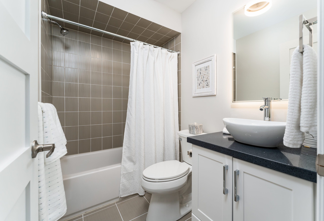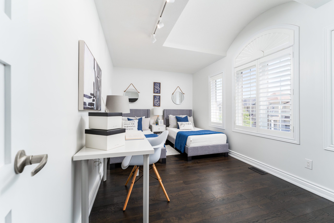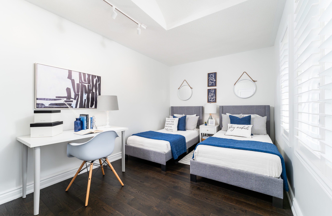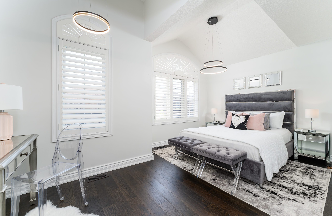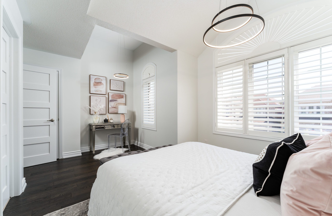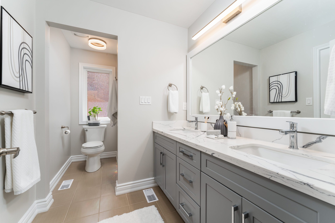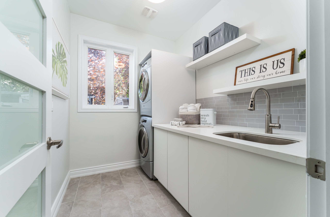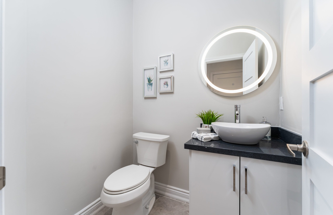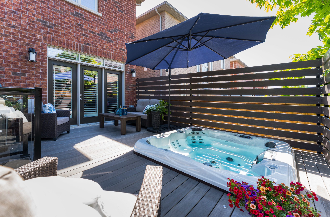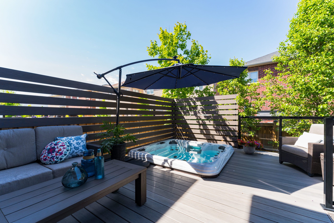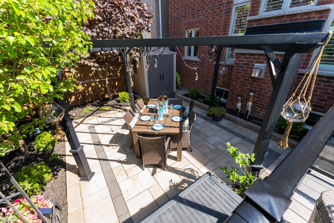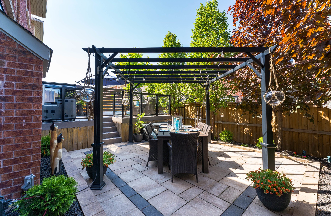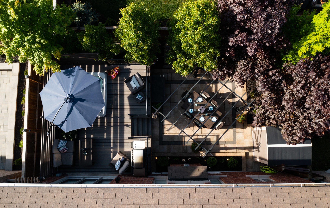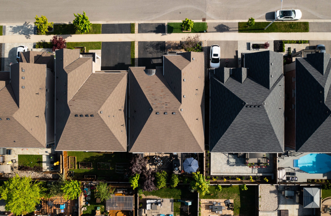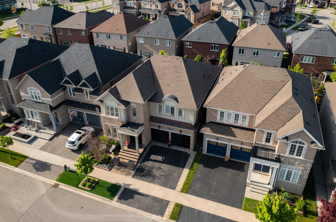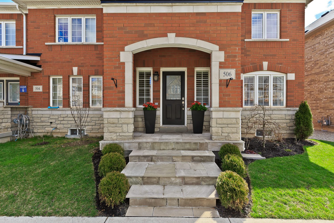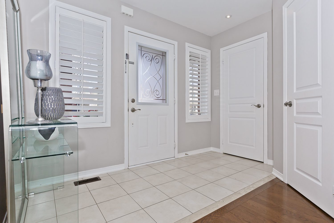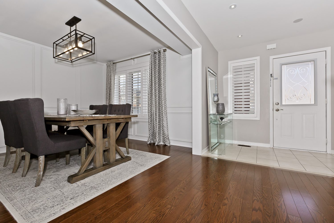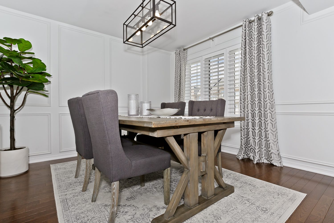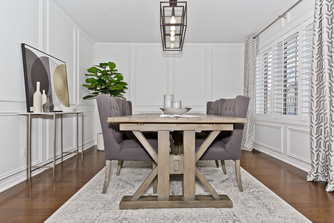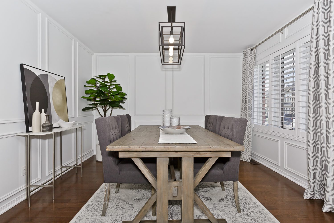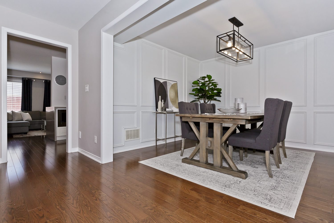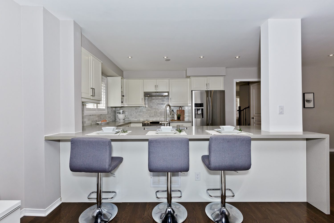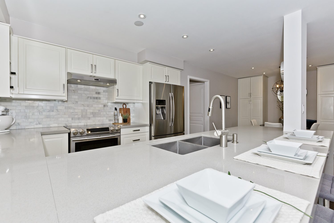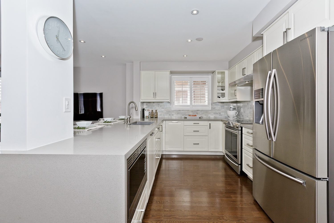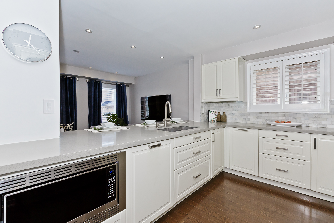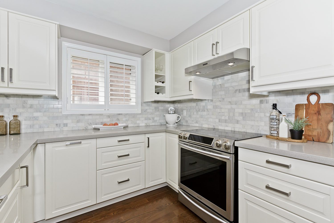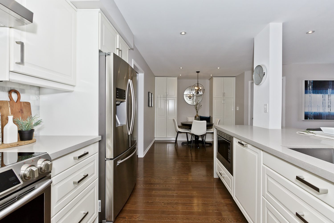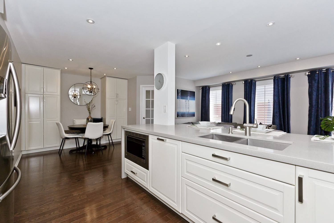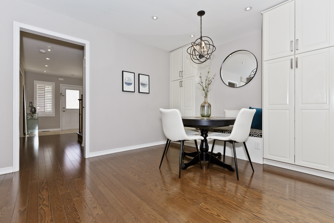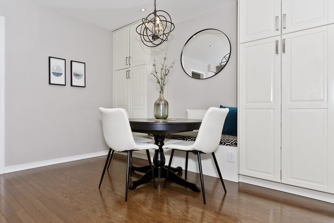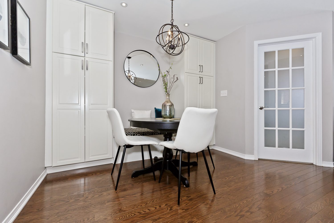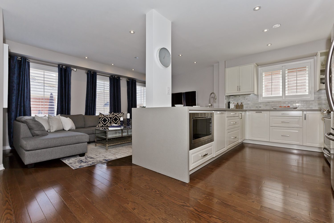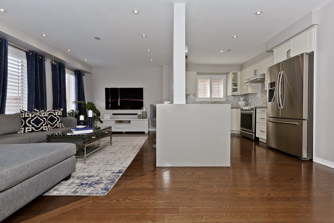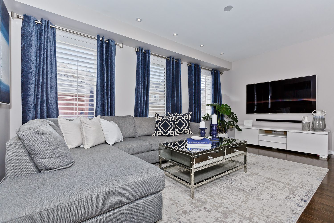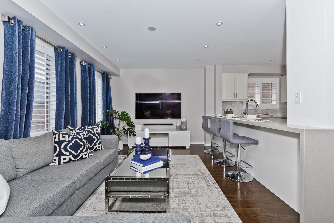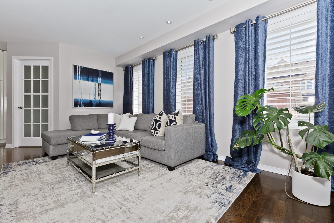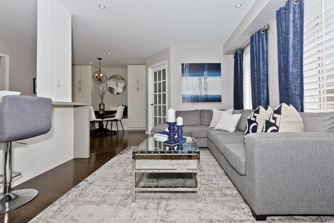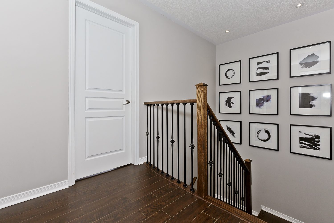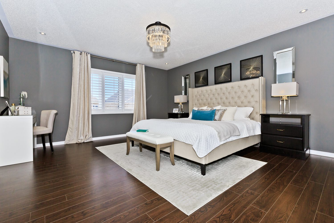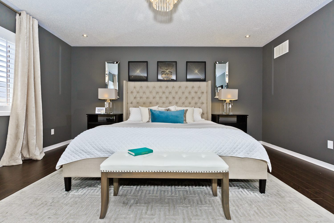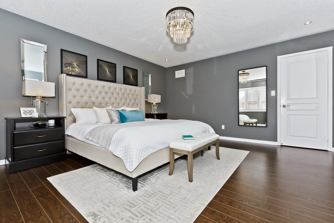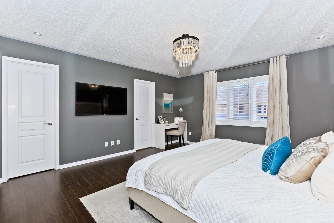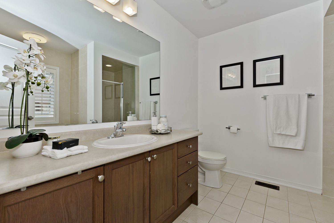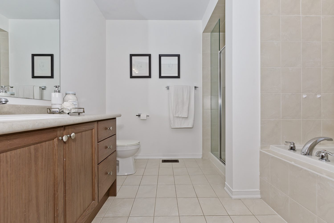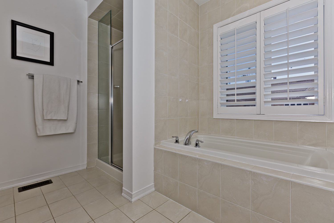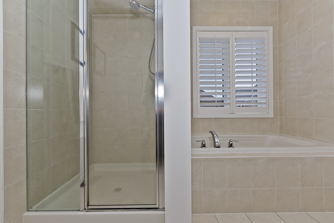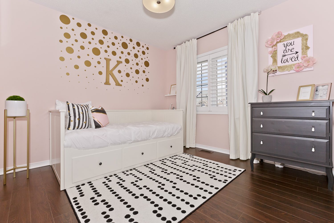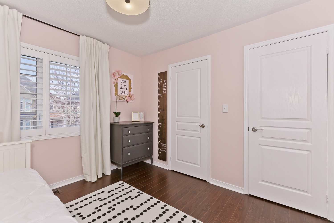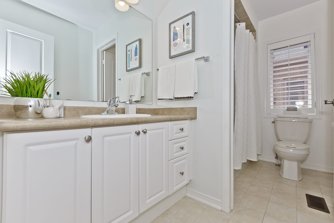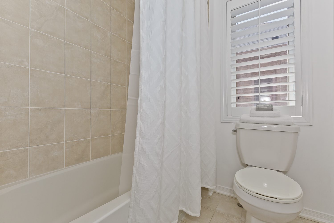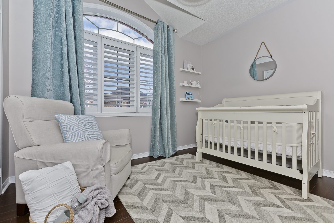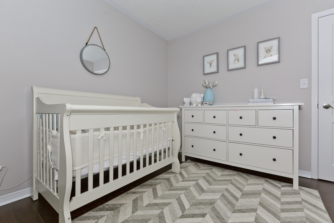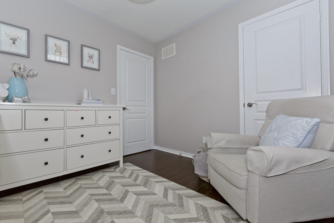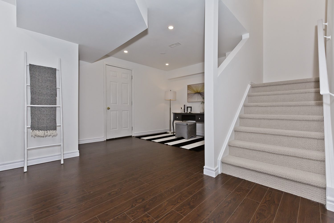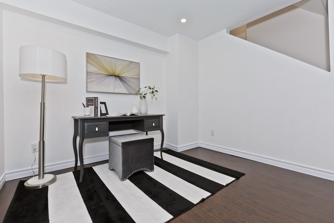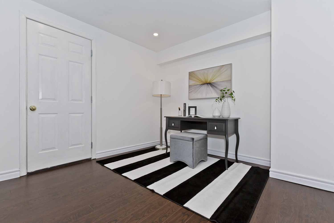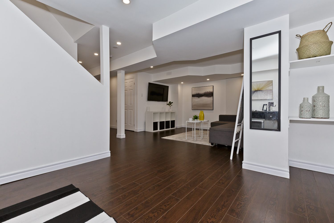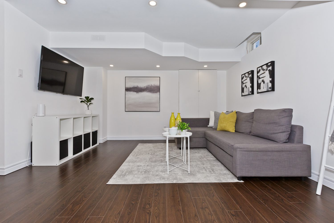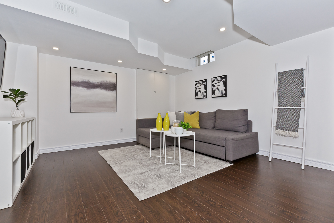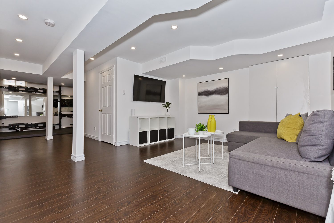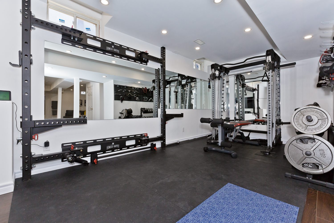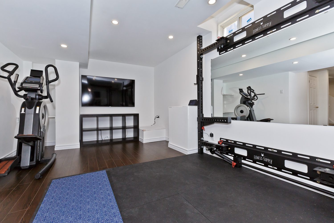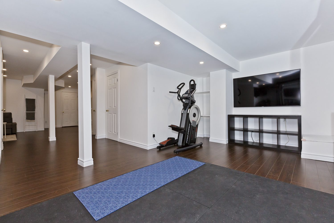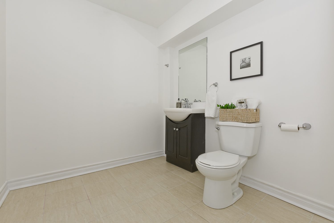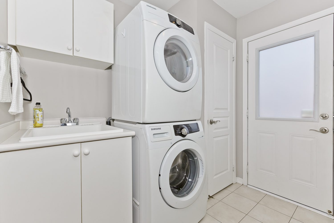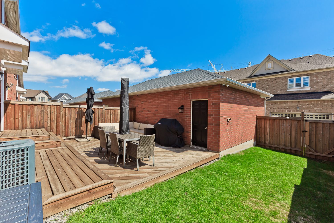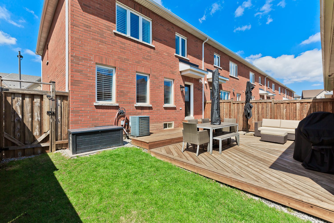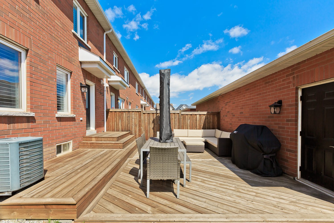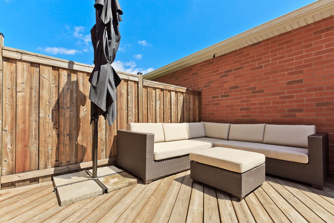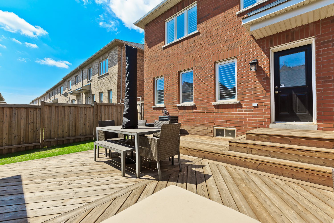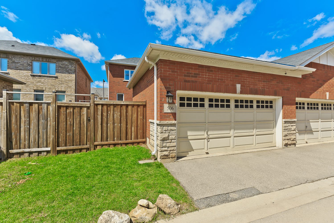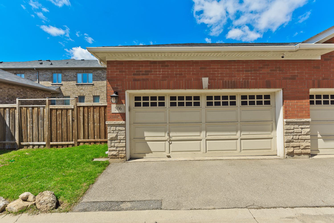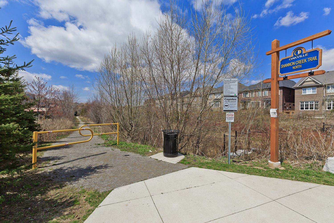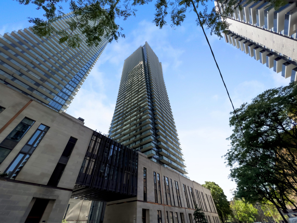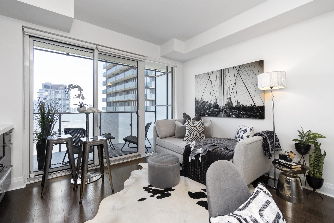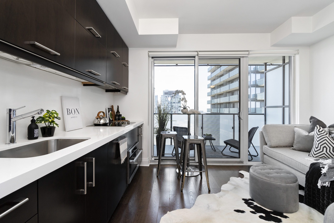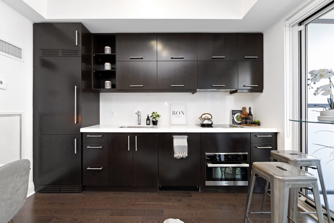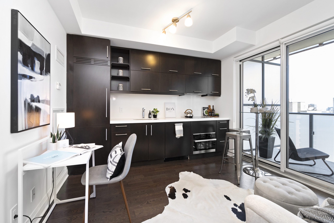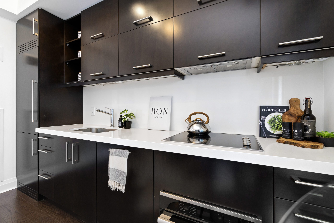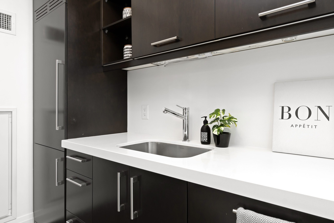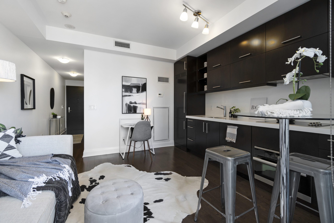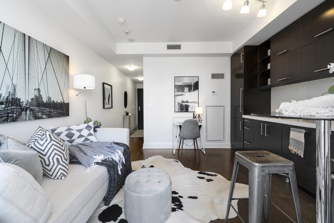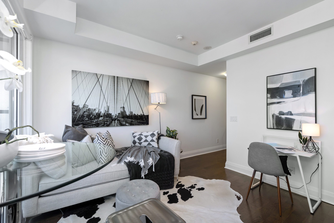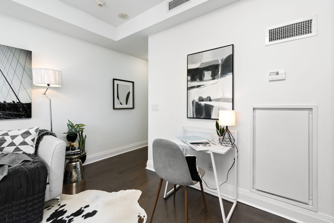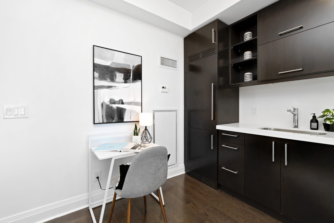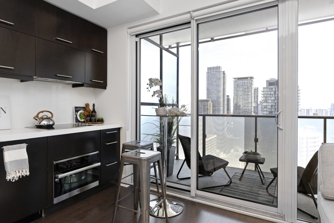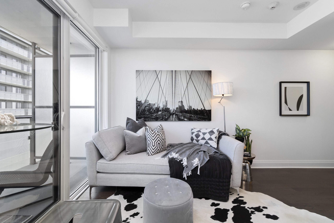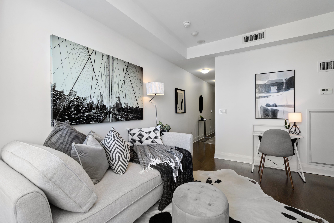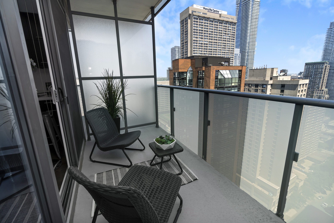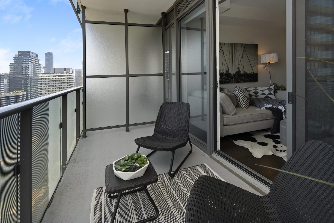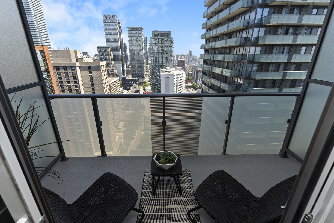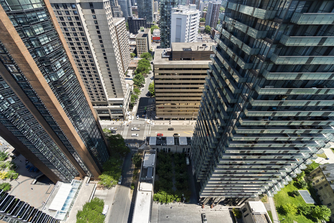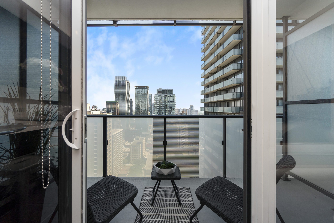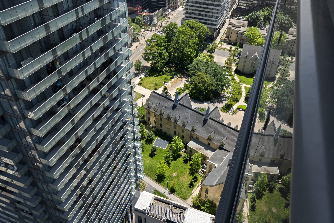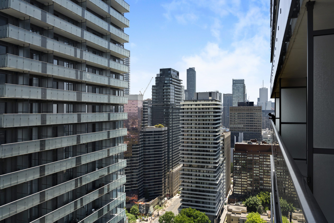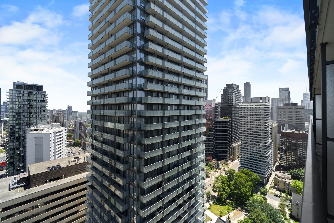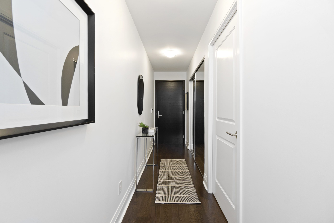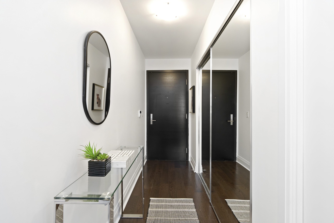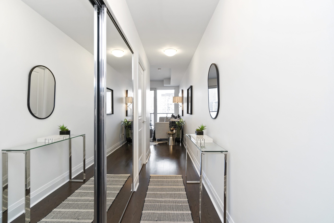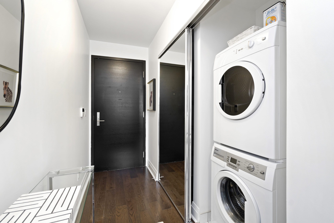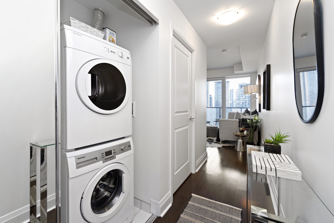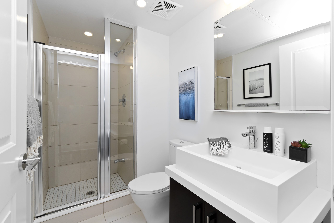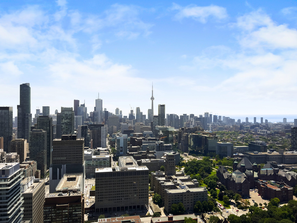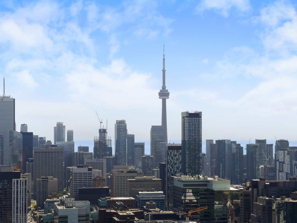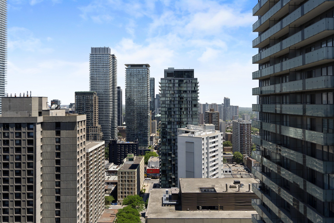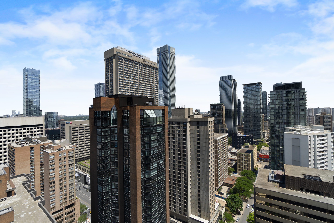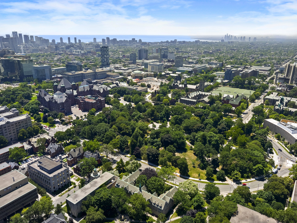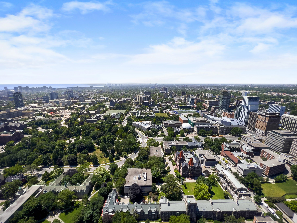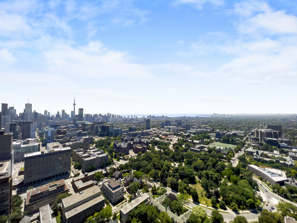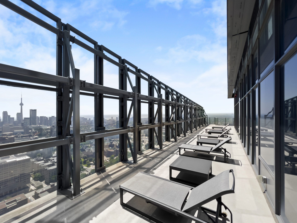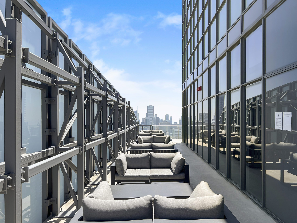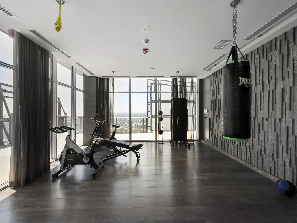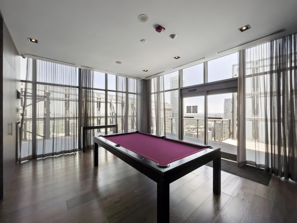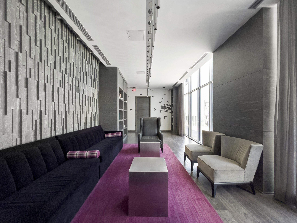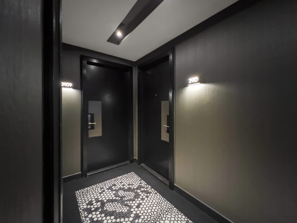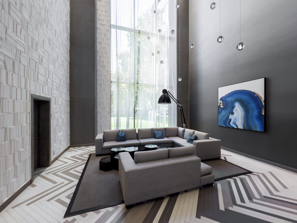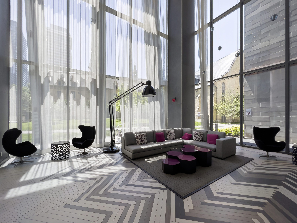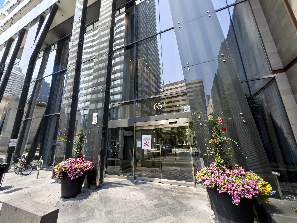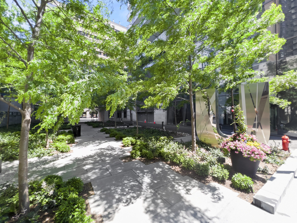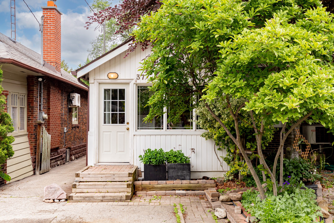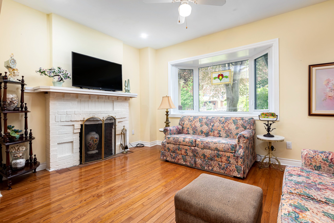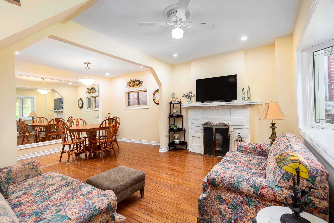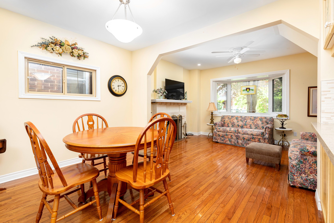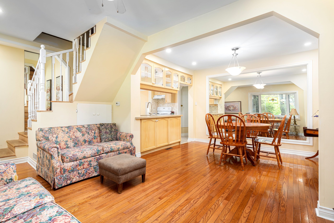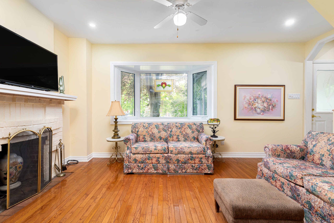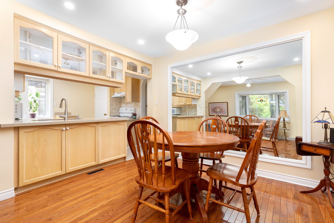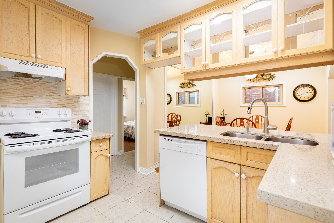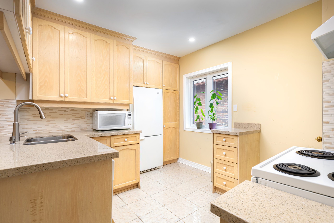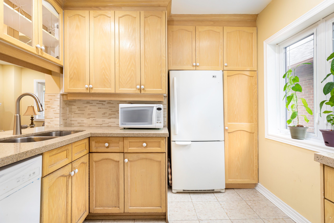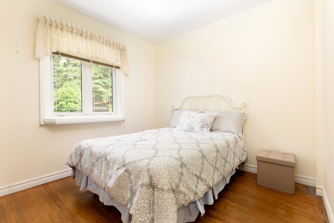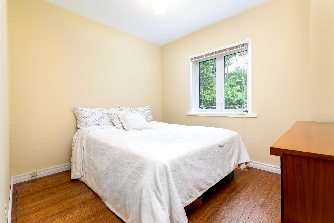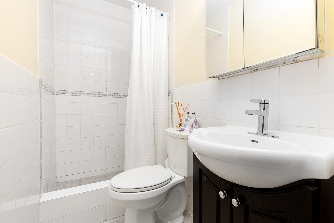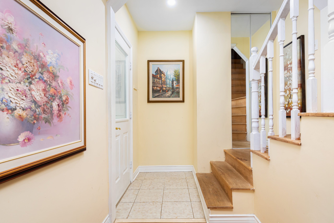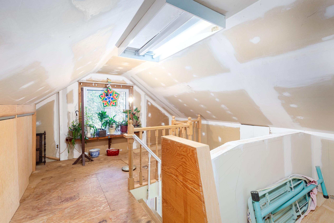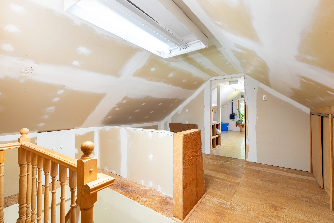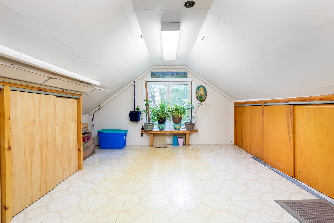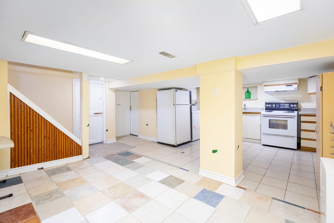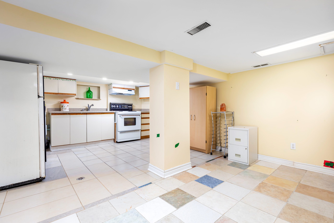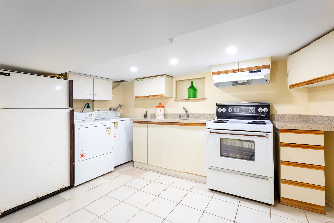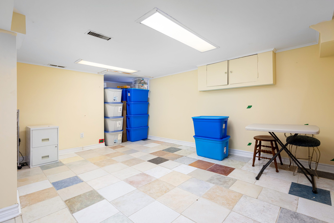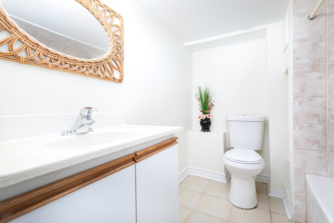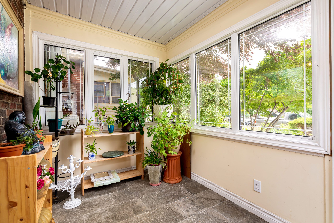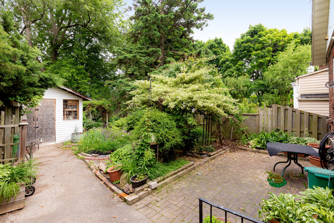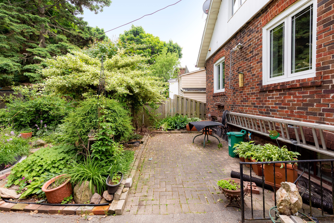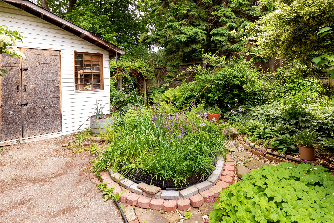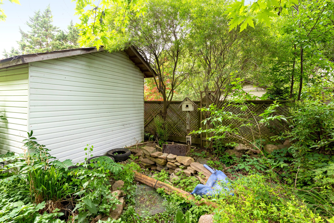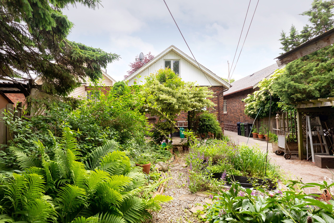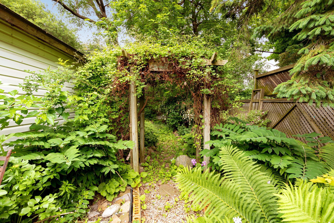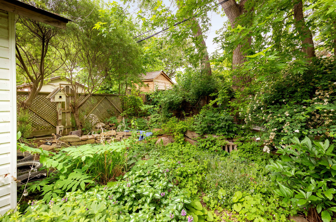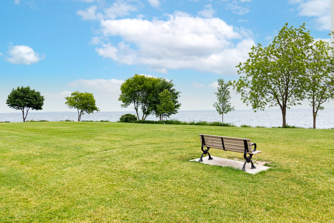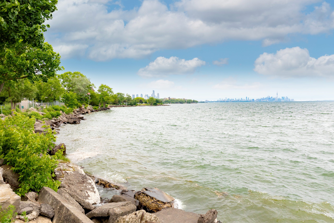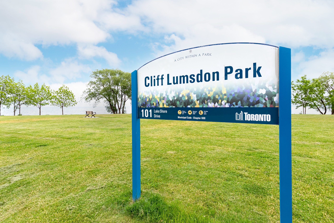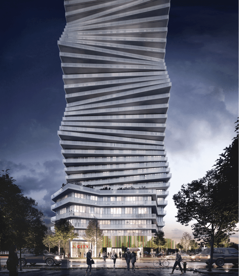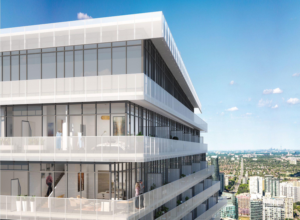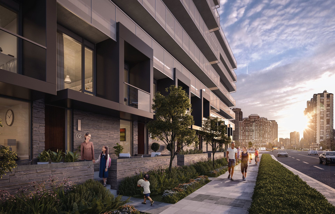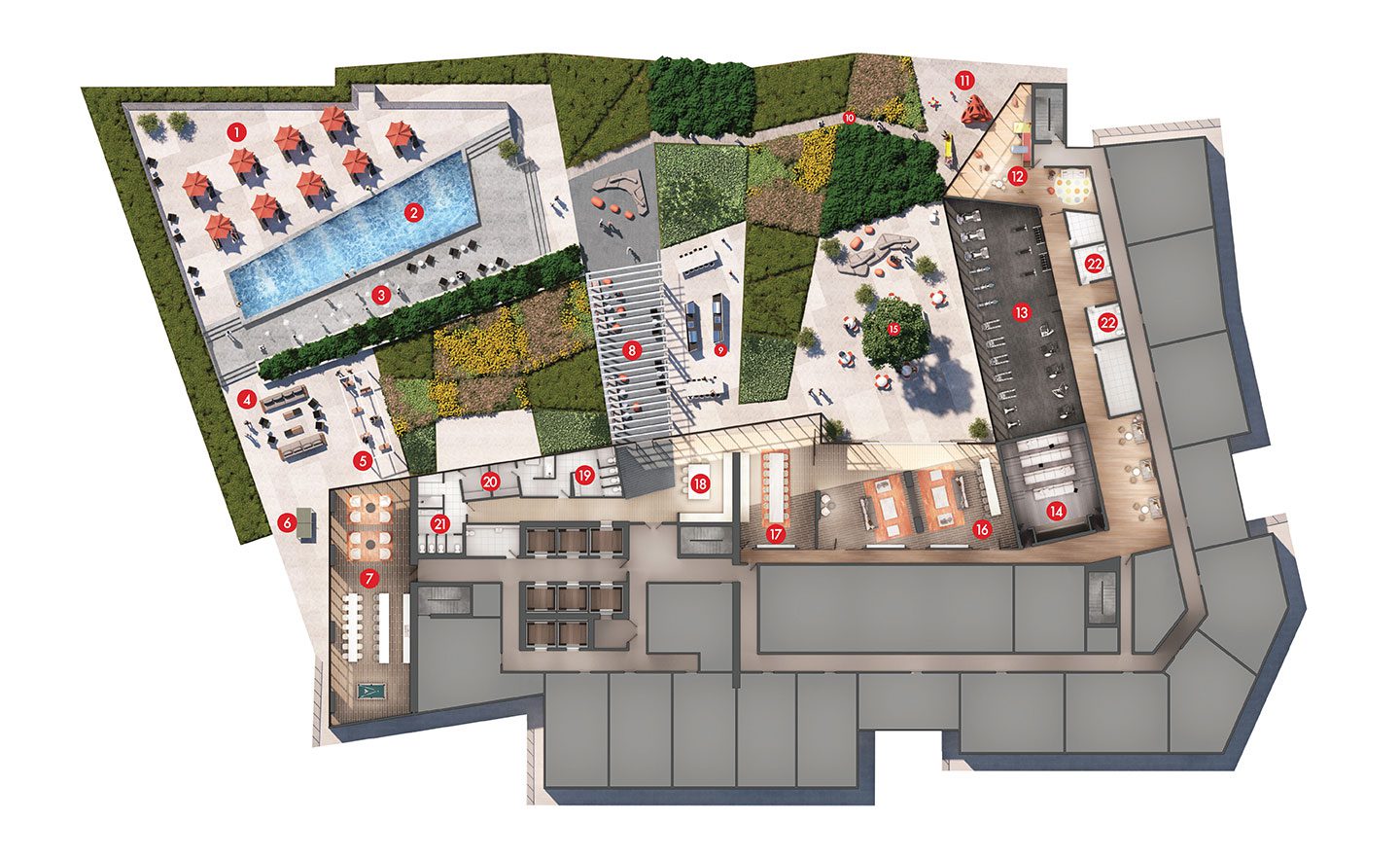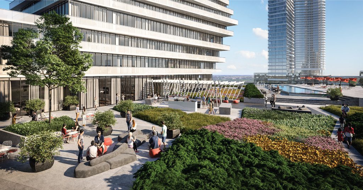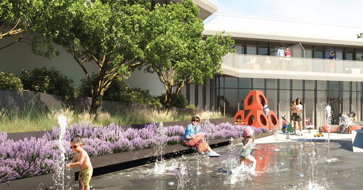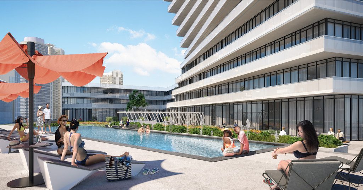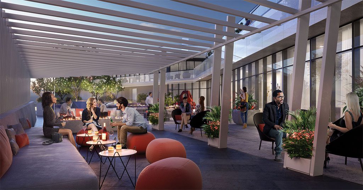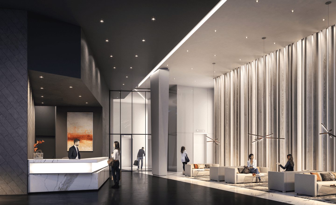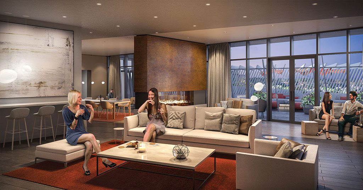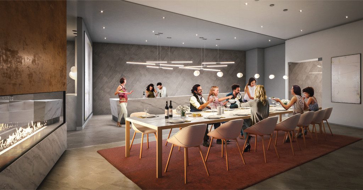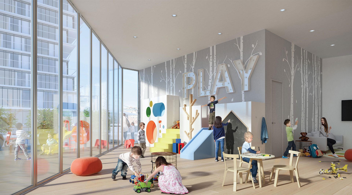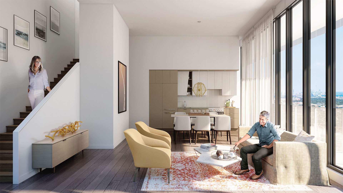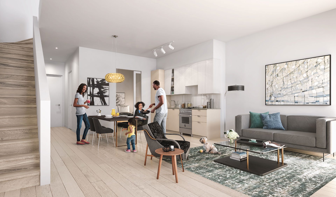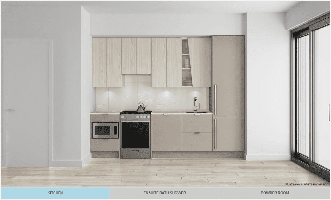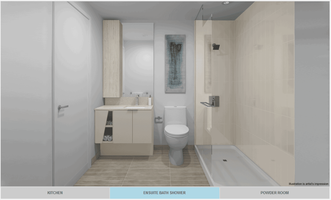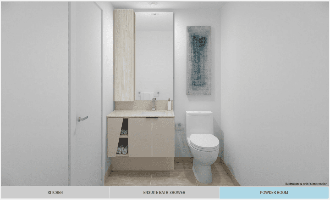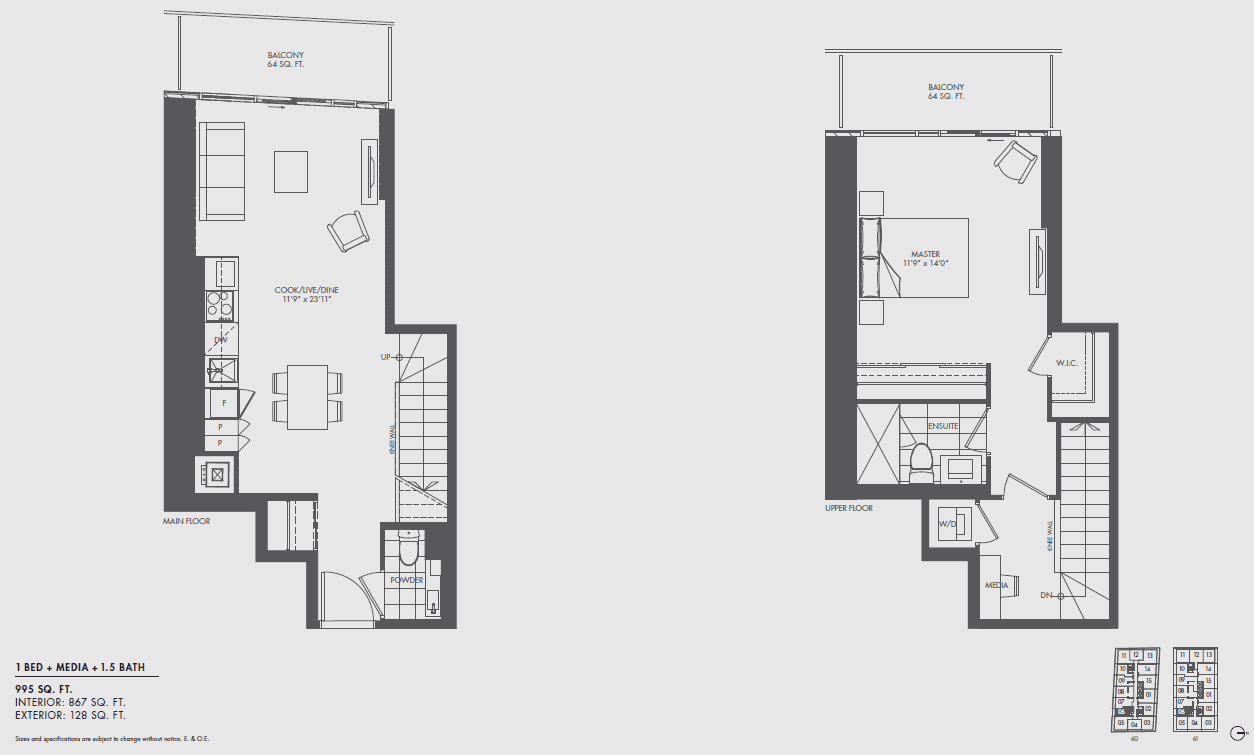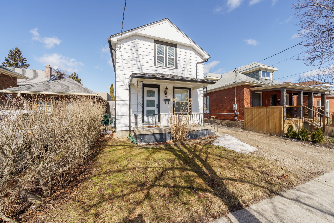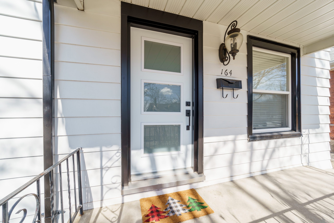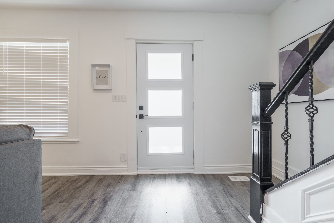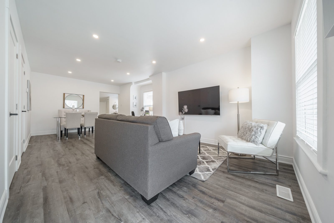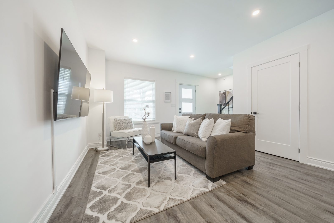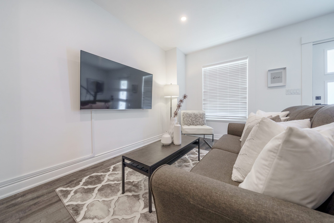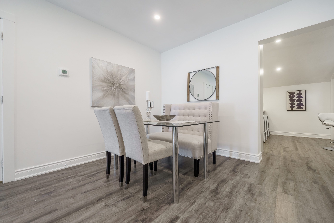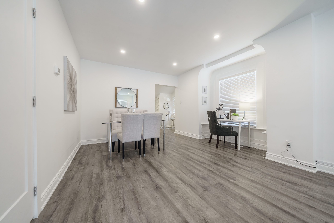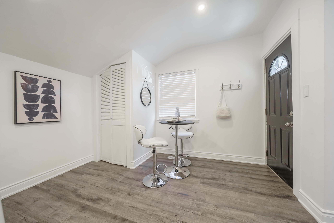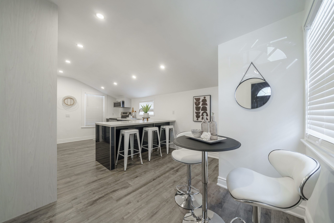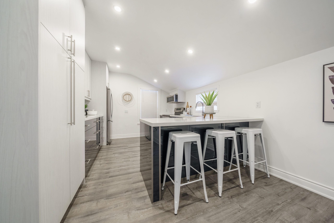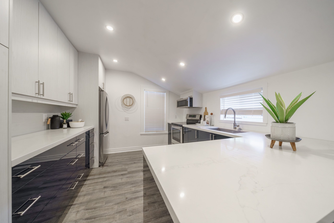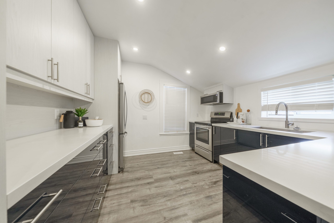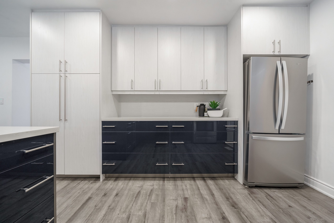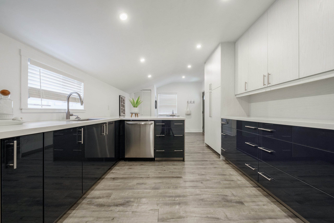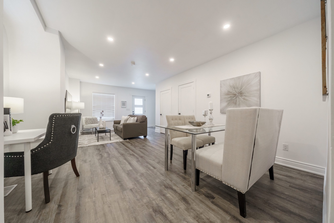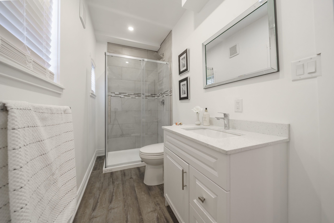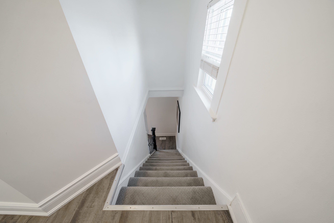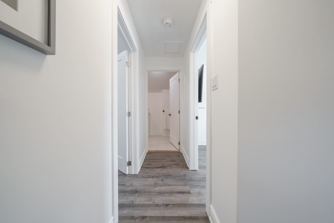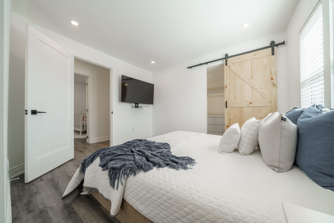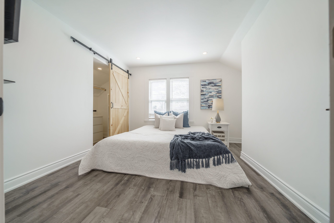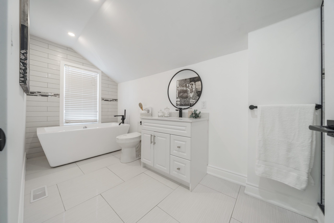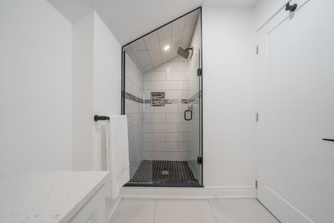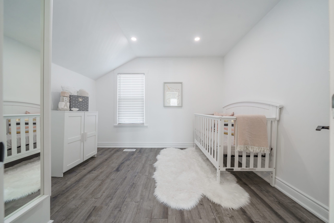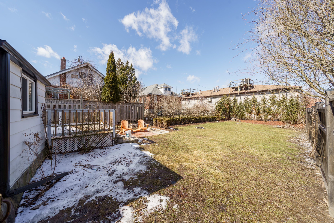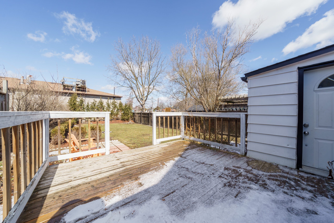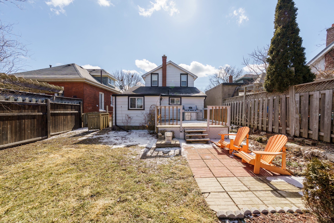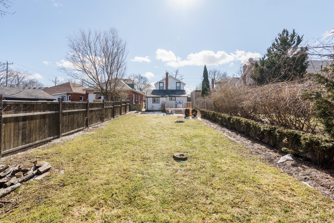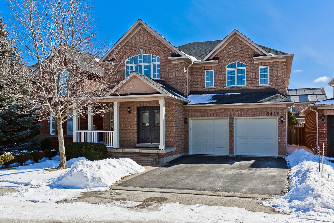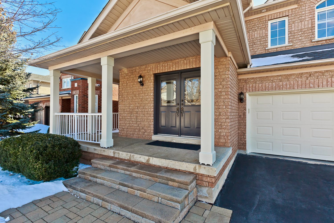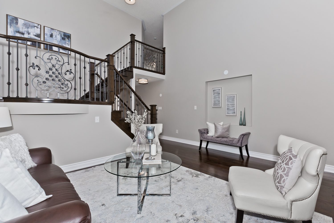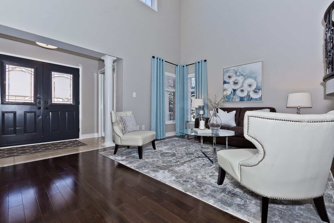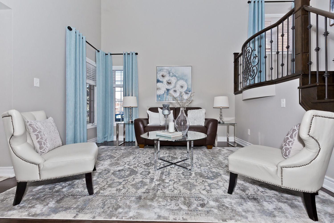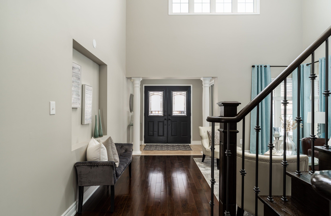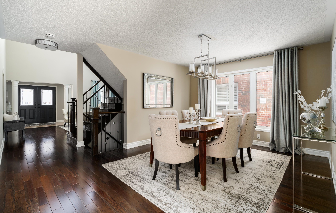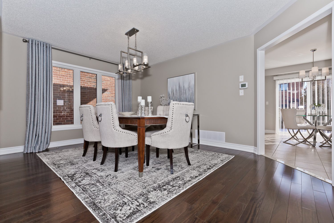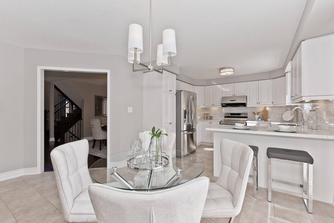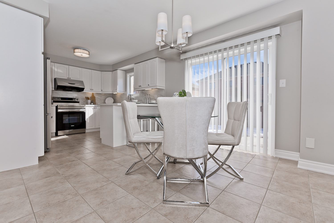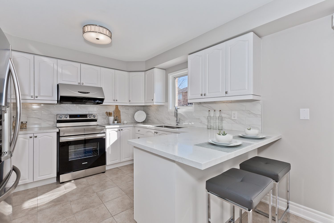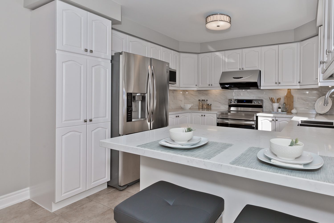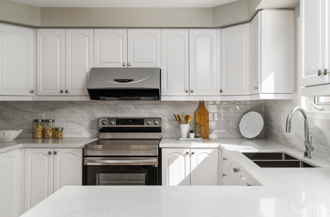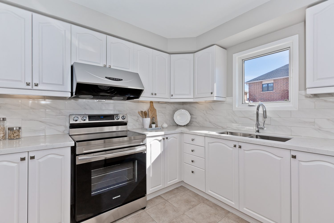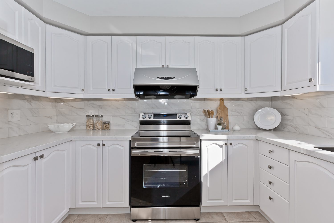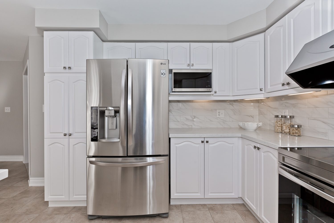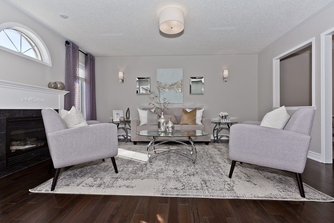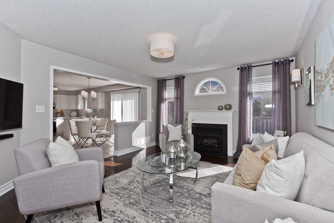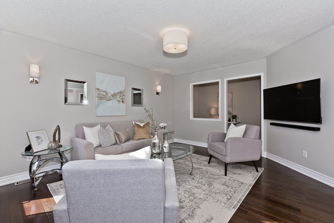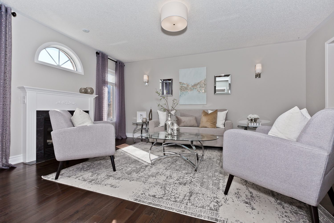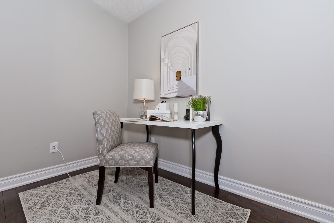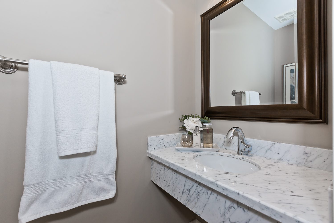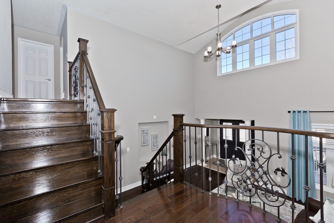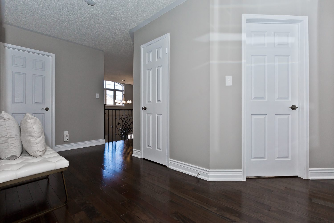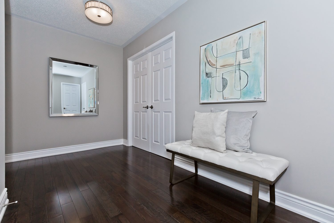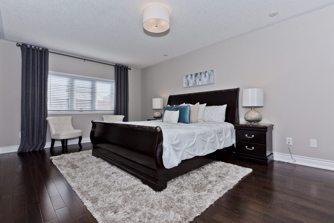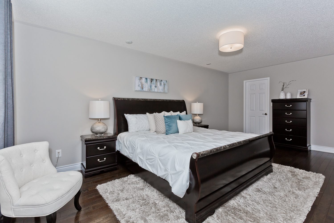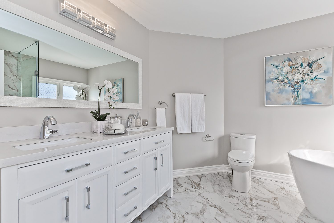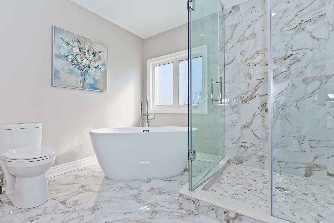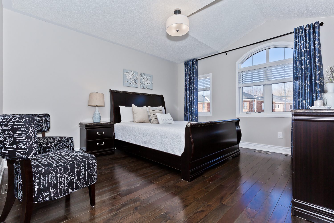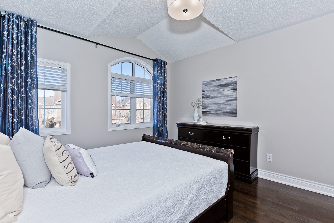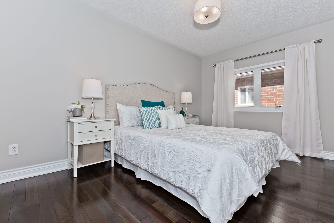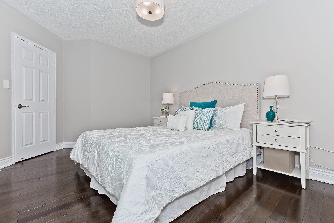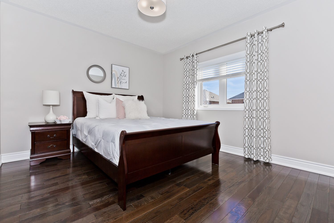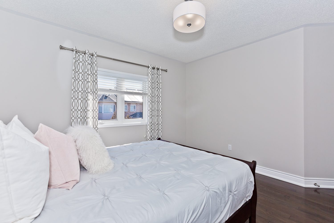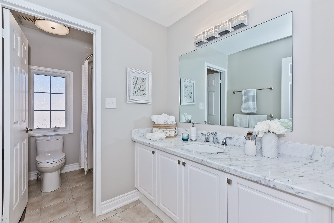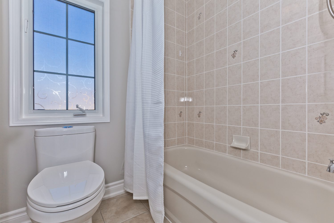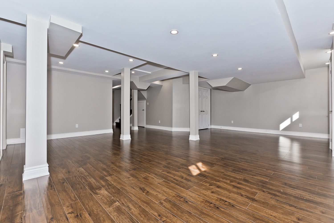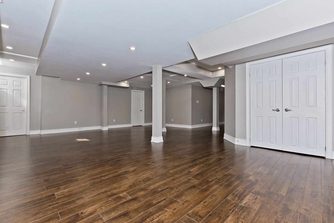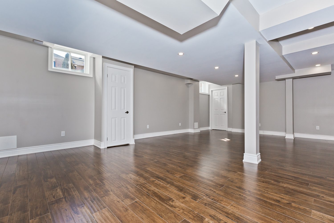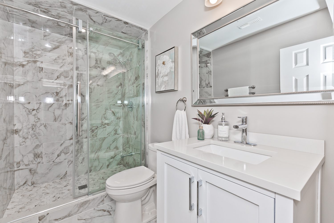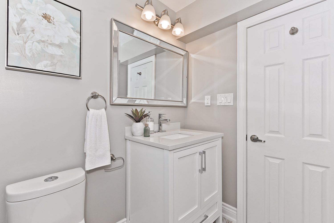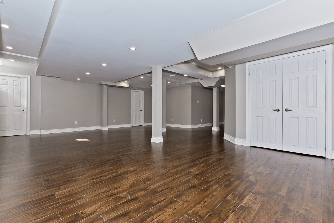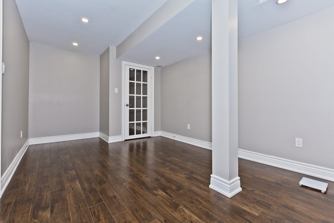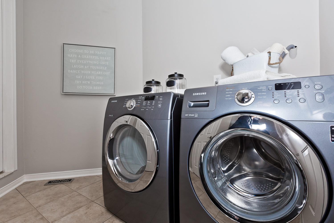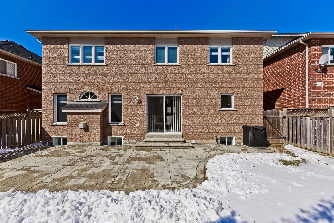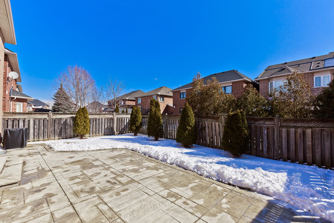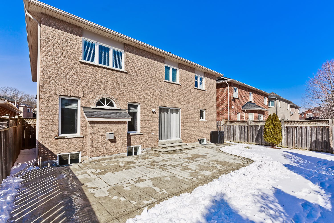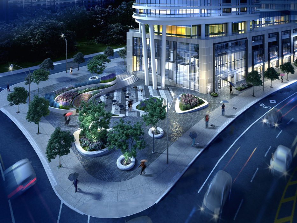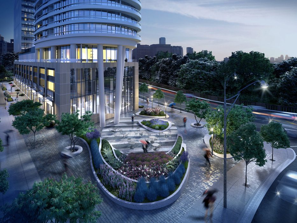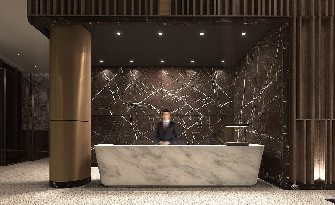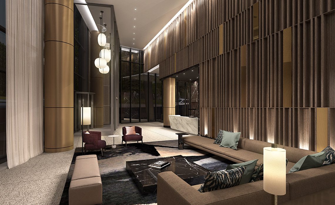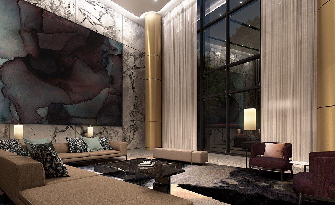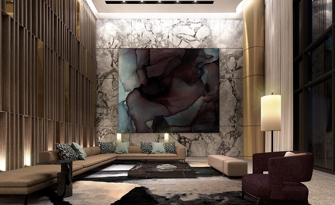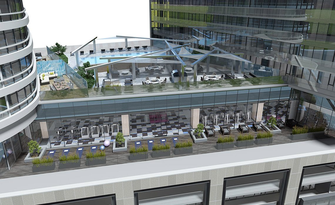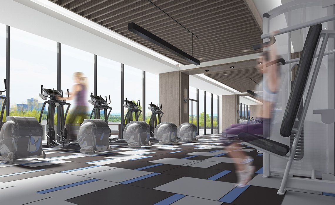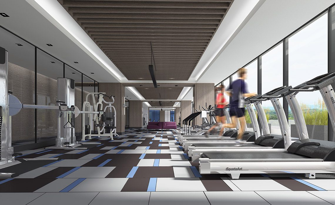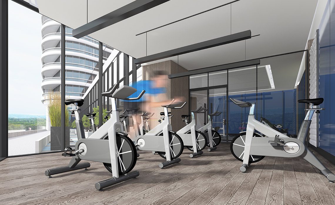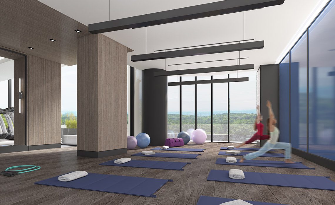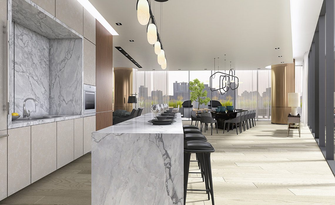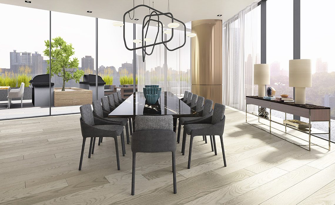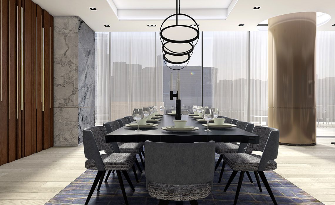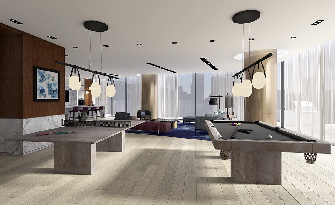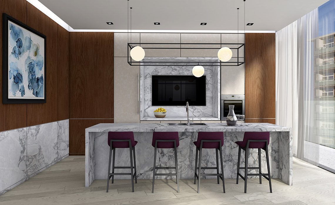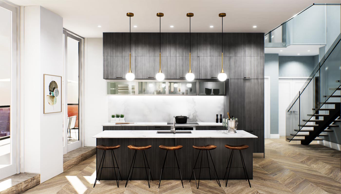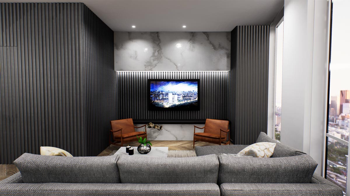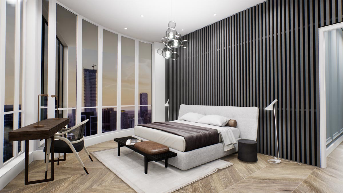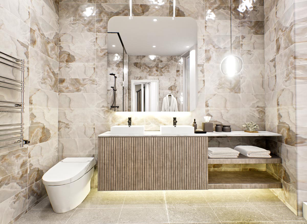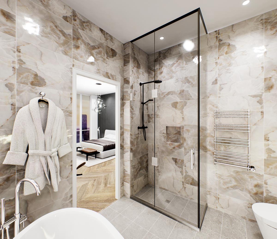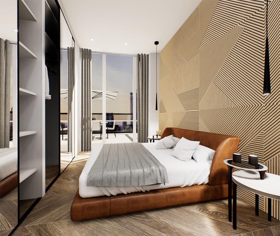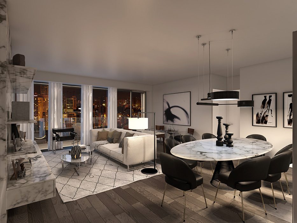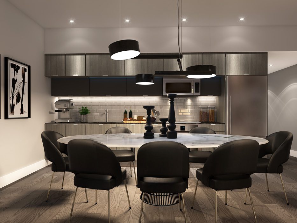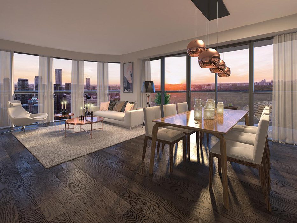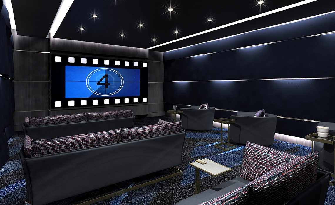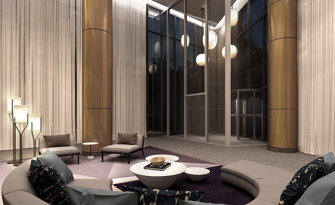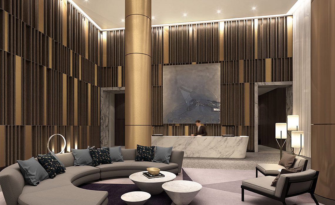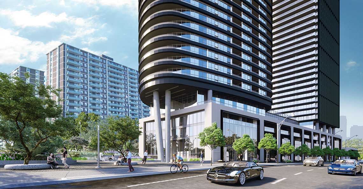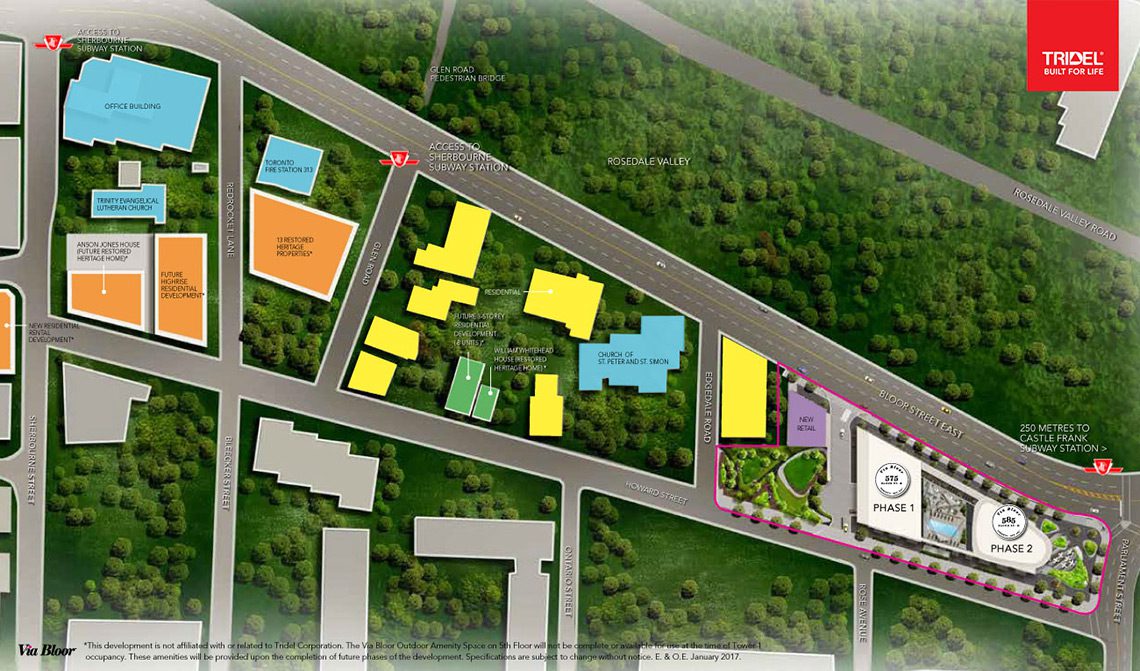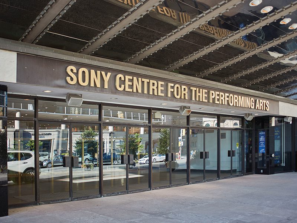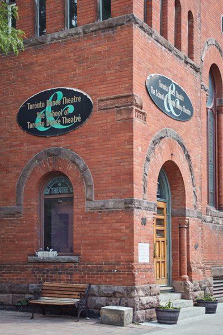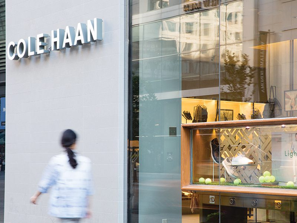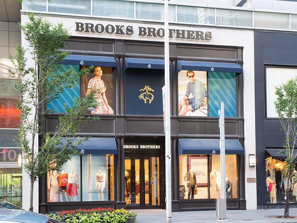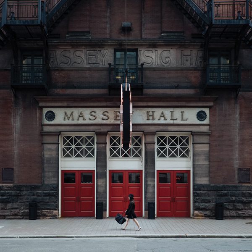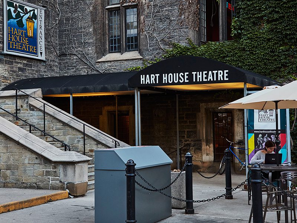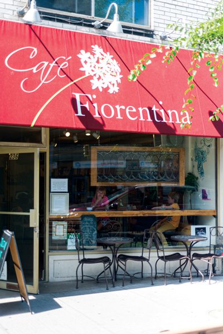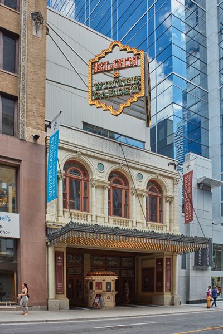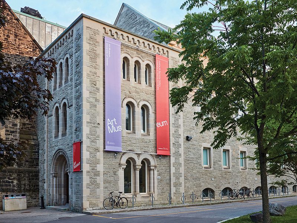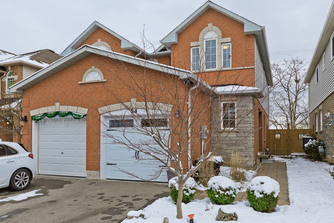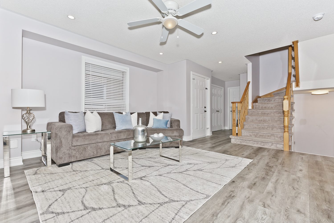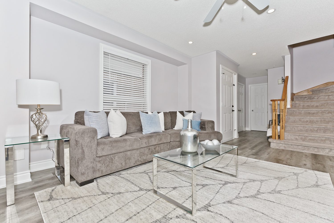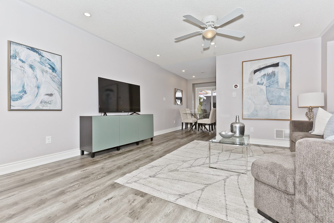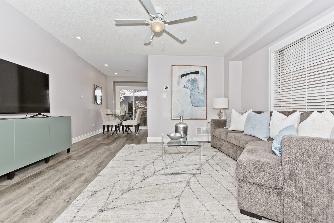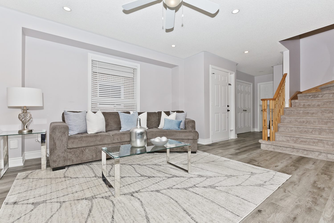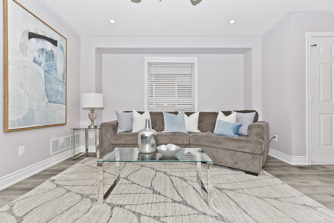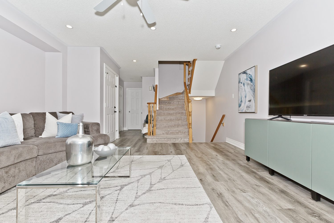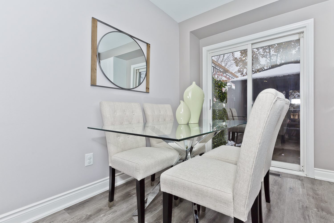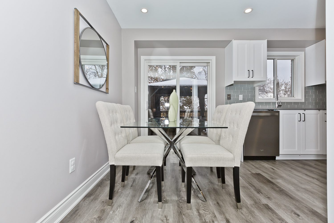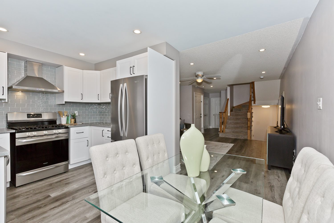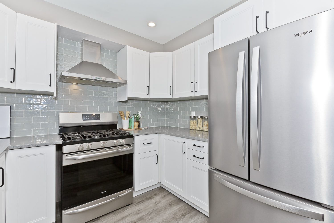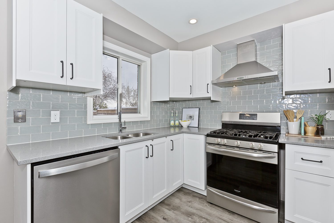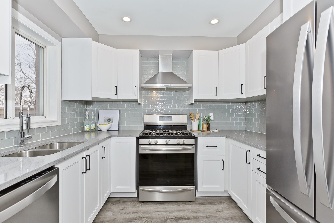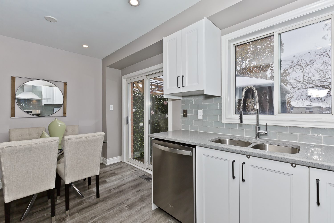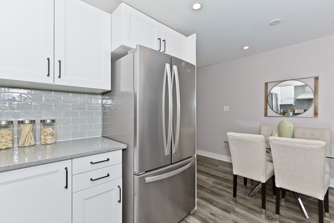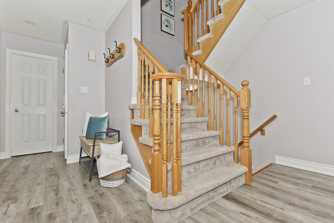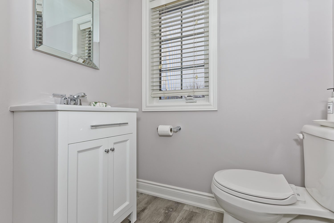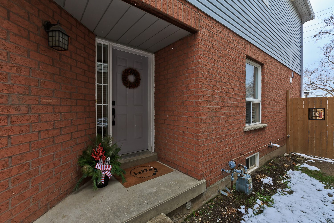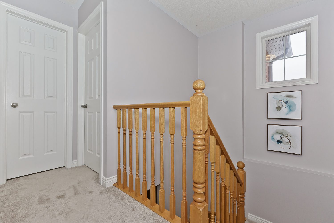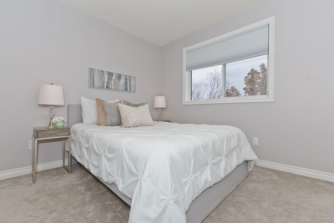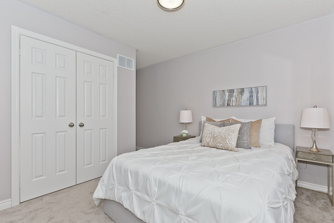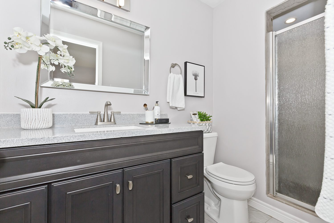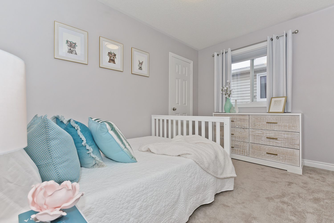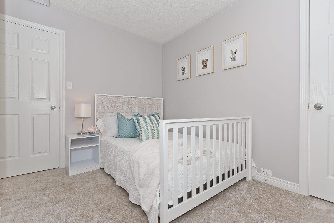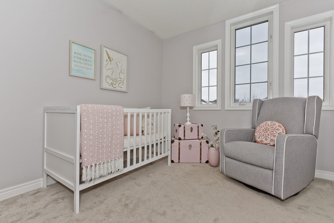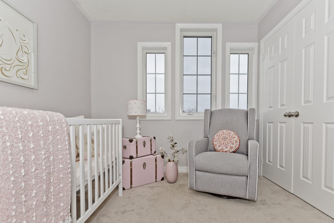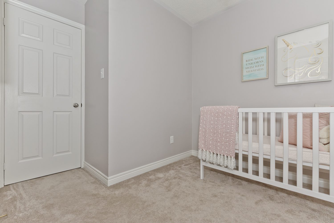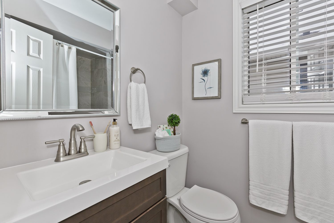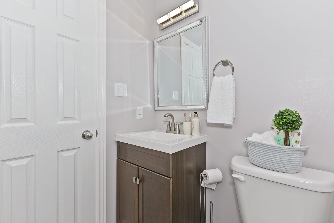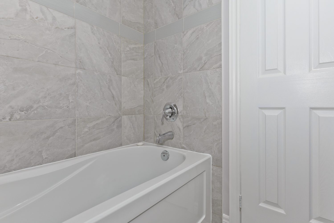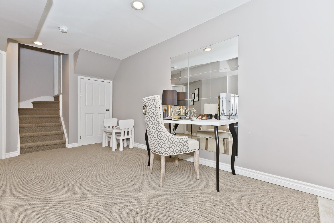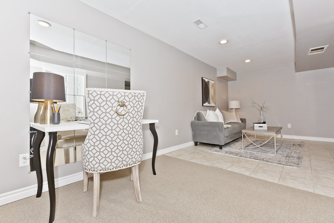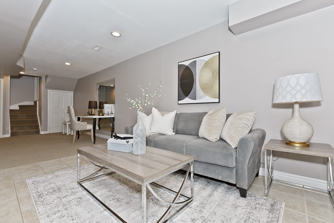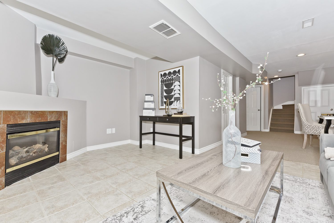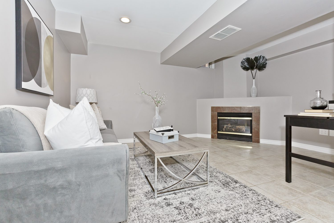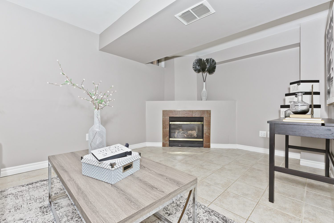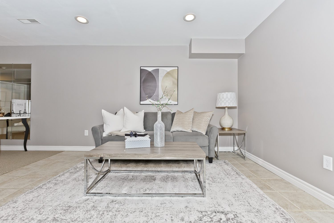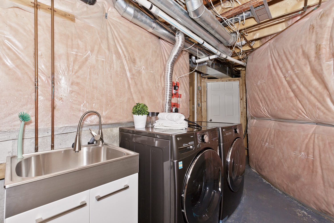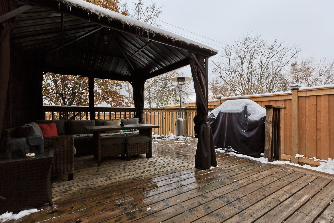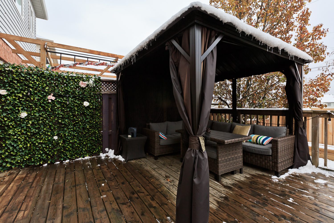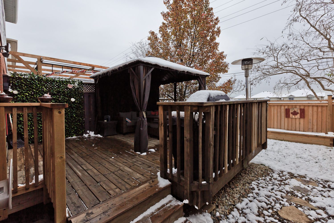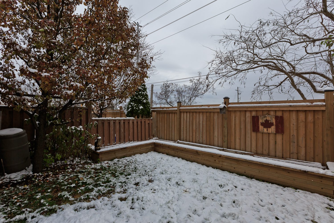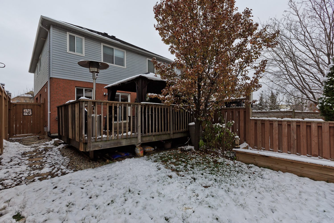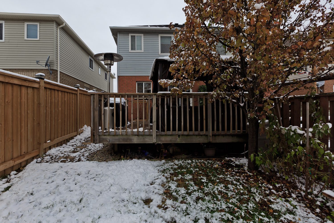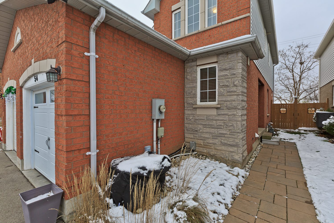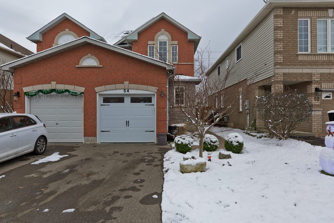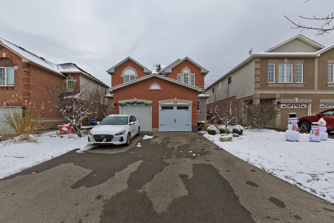Listing Status: Sold
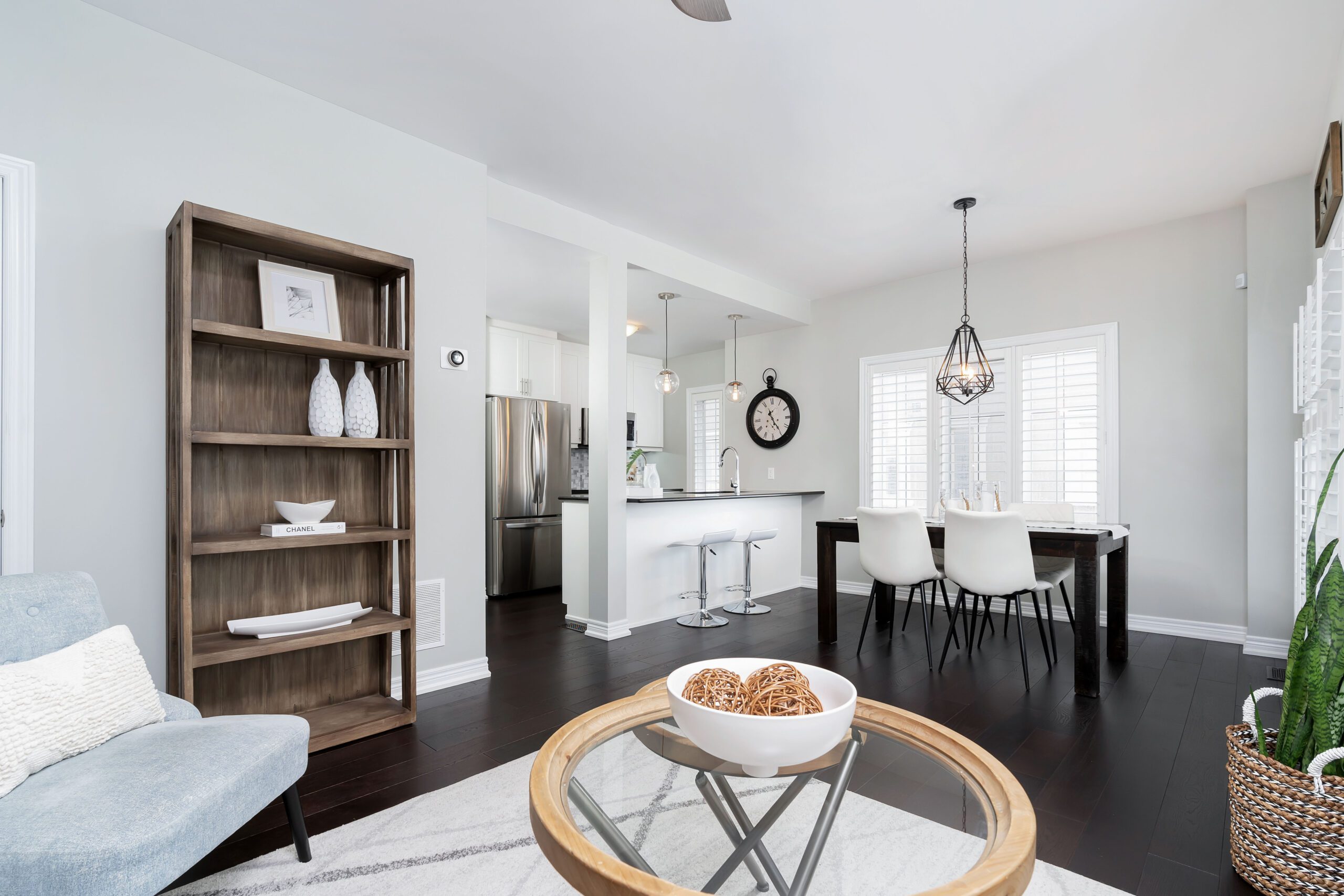
Sold
2315 Natasha Circle, Oakville
Listing Gallery
2315 Natasha Circle, Oakville Features and Finishes:
- 1438 sq ft ‘Autumn Breeze’ option 2 model as per builder’s floor plan
- 2 bedroom, 2.5 bath, 6 year new end unit freehold townhouse
- Beautiful curb appeal with stucco and stone elevation and covered front porch
- Widened front drive/walk-way with interlock stone & rare parking for 3 vehicles + single car garage
- Numerous upgrades with tasteful colour palette and stylish finishes throughout
- Welcoming foyer/den with polished porcelain tile floors
- Gorgeous 6” wide plank espresso toned hardwood floors throughout main level
- Smooth ceilings on two levels
- Spacious, open concept living and dining rooms accented with stylish light fixtures
- Contemporary white kitchen with shaker cabinetry, modern hardware, marble backsplash, black pearl granite counters, upgraded stainless steel appliances, breakfast bar and window
- Main level walk-out to a covered balcony
- Main floor powder room with pedestal sink and stylish details
- Hardwood staircase with square finished banisters
- 2nd level features 2 bedrooms and 2 full baths
- Bedrooms feature panelled feature wall accents, upgraded berber broadloom and ample closet space
- Primary bedroom with 4 piece spa inspired ensuite bath including a soaker tub and freestanding shower
- Rare fully fenced in side yard with 18 x 18 ft aggregate stone patio and 6 x 6 ft storage shed
- Front loading washer and dryer
- Single car built in garage parking with entry into the home and driveway parking for two vehicles
- Driveway camera, video door bell & touchpad keyless entry
2315 Natasha Circle is situated on a quiet street in a beautiful residential neighbourhood with a true sense of community spirit and pride. You will love the convenience of the neighbourhood and beautiful setting, with easy access to schools, walking trails, numerous playgrounds and parks including Bronte Creek Provincial Park. You’re also close to ample shopping plazas and big box stores, Starbucks, and the new Oakville Trafalgar Hospital.
More Information
Purchase includes all existing appliances: LG stainless steel fridge, Samsung stove, Samsung dishwasher, Samsung microwave/range-hood, white LG front loading washer & dryer, garage door opener & remote, all light fixtures, ceiling fans, California window shutters/window coverings where laid.
Hot water tank and alarm system are on a monthly rental contract.
Property taxes: $3440/2023

Tanya Crepulja
Broker
This Property Has Sold.
Please contact me to see similar properties.
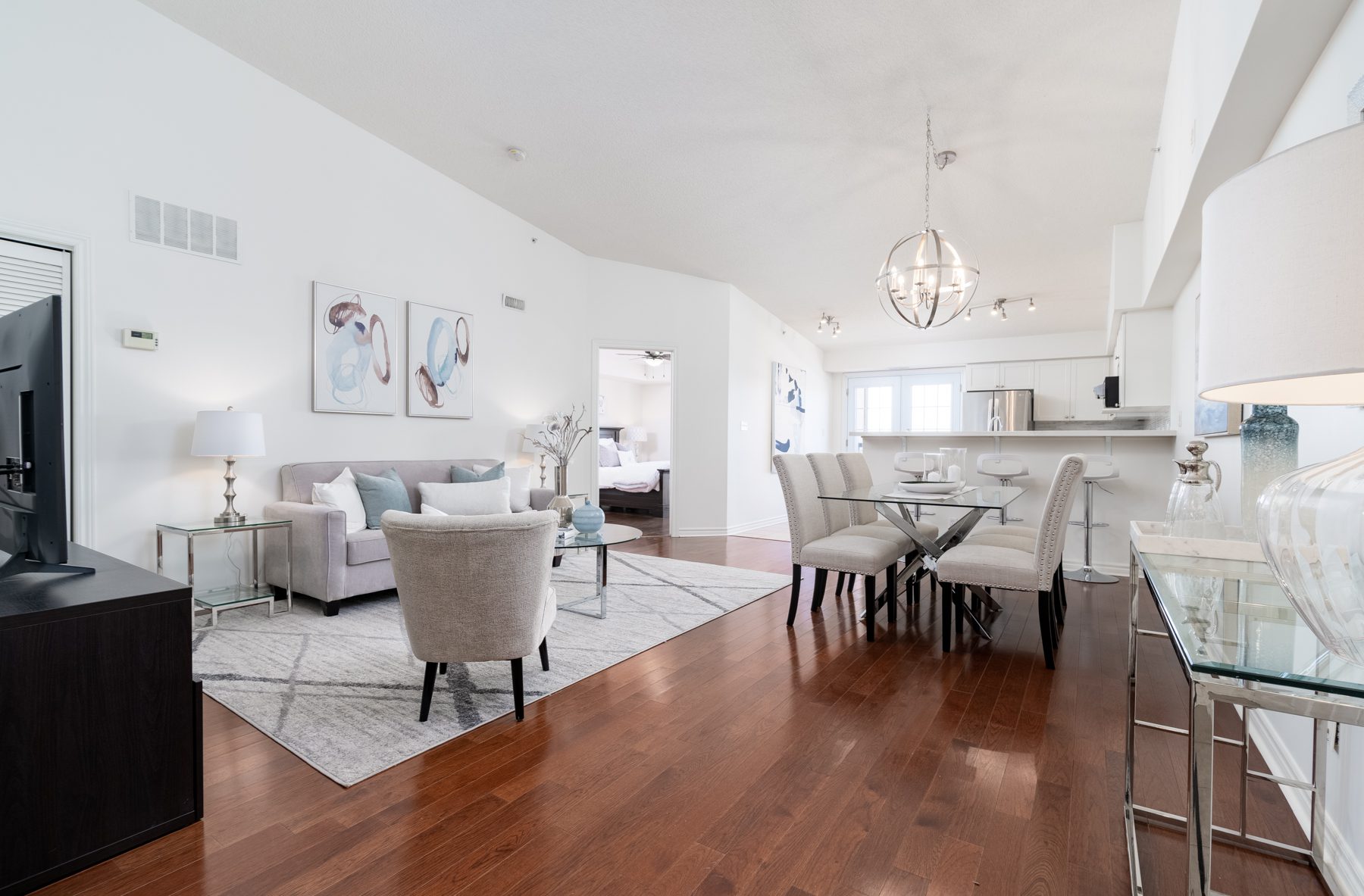
Sold
2045 Appleby Line #412, Burlington
Listing Gallery
2045 Appleby Line #412, Burlington Features and Finishes:
- Rarely available 3 bedroom, 2 bath top floor suite with 1340 sq ft interior – larger than some bungalow homes
- Contemporary low rise 4 storey tower within a master planned development built in 2006 by Sutherland Development Group
- Freshly painted throughout in modern Benjamin Moore neutral tone (2023)
- Gleaming hardwood floors throughout all principal rooms
- Spacious open concept living and dining room with vaulted ceiling height and gorgeous Orb chandelier
- Beautifully updated kitchen (2016) with white shaker cabinetry, pale grey lower cabinets, quartz counters, marble mosaic tile backsplash, dual undermount sinks, stainless steel appliances and breakfast bar
- Spacious eat-in breakfast area combined with the kitchen
- Cozy balcony featuring dual French doors offers outdoor space to enjoy your morning coffee or evening glass of wine
- Primary bedroom comfortably fits King sized furniture and features a reading nook, dual closets, ceiling fan and huge 4-piece en-suite bath
- Two additional nicely sized bedrooms with ample storage and natural light
- Updated 4pc main bath with newer vanity and fixtures
- Ensuite laundry with new stacked washer/dryer (2021)
- New wall sconce lighting in the entry foyer, 2nd & 3rd bedroom light fixtures, dining room chandelier (2023)
- New balcony doors (2022)
- Purchase includes one underground parking spot and storage locker
- Residents can enjoy an amenity building with a fitness centre/gym, sauna and party room. Ample visitor’s parking on site
- Low maintenance fees as compared to newer builds and an excellent value per square foot at only $618.48/month excluding heat & hydro
- No Kitec plumbing in the suite
The Orchard Uptown condos are located in the best central Burlington location in between the Uptown neighbourhood and The Orchard. Everything you could ask for is just outside your door: from parks and walking trails to terrific grocery options (24 hour Metro Grocery), big box stores, specialty retailers, countless restaurants such as Industria Pizzeria + Bar and Turtle Jacks Muskoka Grill, a Starbucks, Natures Emporium, upscale Movati Health Club and more. Commuters will love being only a few minutes away from Appleby GO station as well as nearby highways 407 and QEW.
More Information
Purchase includes: stainless steel French door GE fridge, LG stove, stainless steel hood-vent, black Panasonic microwave, stainless steel & black GE dishwasher, stacked white GE washer/dryer, all electrical light fixtures, ceiling fan, all existing window blinds and drapery, storage cabinet in en-suite bath.
Property taxes: $3086.76/2022. Hot Water Tank is a rental at $110 billed quarterly

Tanya Crepulja
Broker
This Property Has Sold.
Please contact me to see similar properties.
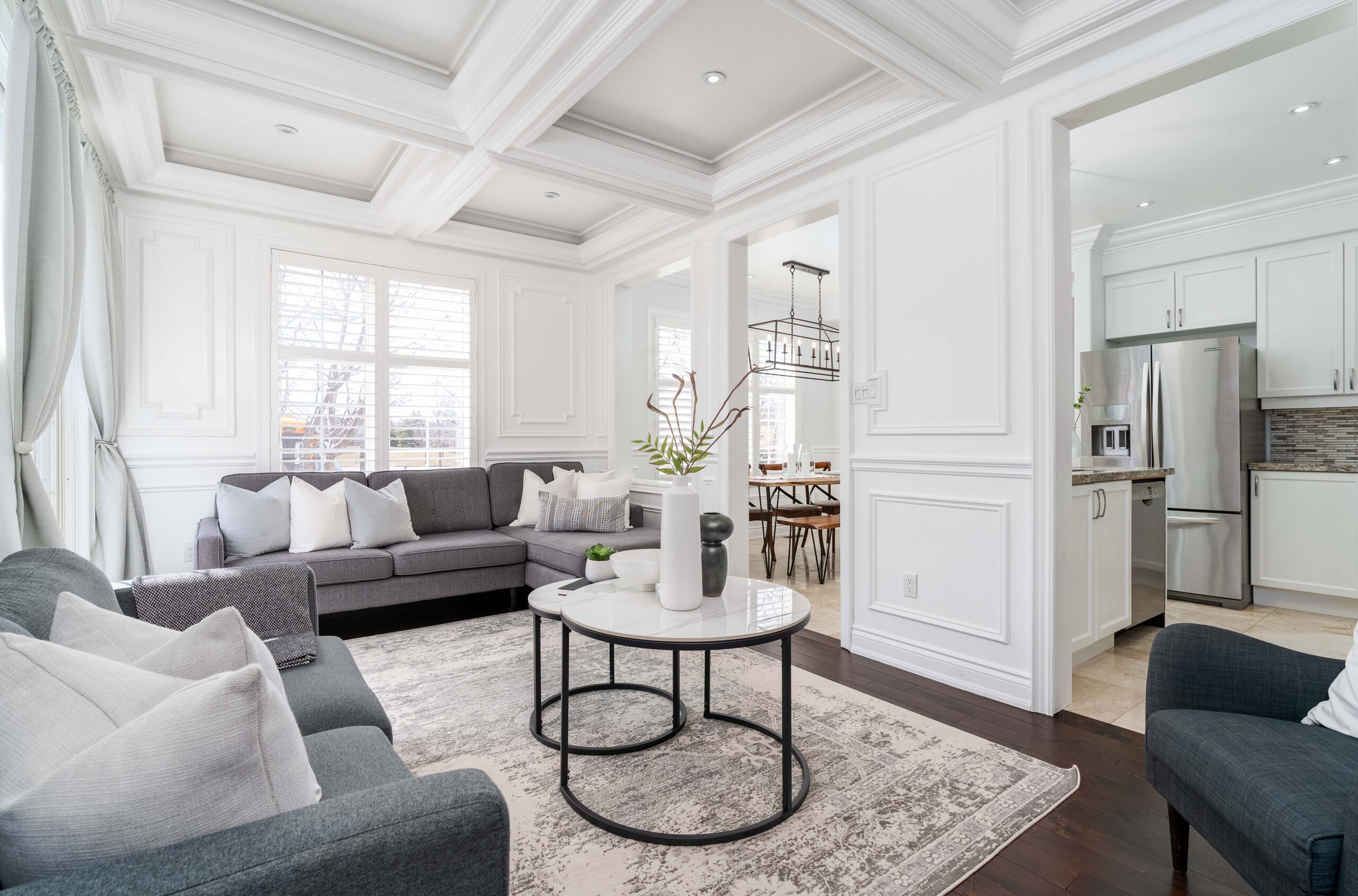
Sold
5915 Whitehorn Ave, Mississauga
Listing Gallery
5915 Whitehorn Ave, Mississauga Features and Finishes:
- 4 + 2 bedrooms, 3.5 baths with 1858 sq ft above grade + 880 sq ft finished basement
- 36.22 x 109.91 foot corner lot
- All brick exterior with beautiful curb appeal
- Wide-plan layout framed by large windows offering an abundance of natural light in all rooms
- Fully upgraded, upscale and elegant finishes from top to bottom
- Smooth ceilings and pot-lights throughout, including in the upper bedrooms
- Rounded wall corners on main level and extensive wainscoting/millwork throughout
- Marble flooring in front entry foyer, kitchen, open concept living and powder room
- Rich dark hardwood flooring in home office, family room and upper level
- Main floor home office could also be a separate formal living room
- Powder room with floating white vanity, stylish mirror and lighting
- Open concept white kitchen with granite counters, stone backsplash, stainless-steel appliances, centre island peninsula with undermount sink, touchless faucet and breakfast bar seating
- Cozy living room/flexible space is the perfect place for conversation or relaxation
- Dining room is open to the kitchen and features ample space for family dinners
- Stylish matte black light fixtures including a gorgeous dining room chandelier
- Spacious family room with beautiful stone wall feature and coffered/waffle ceiling with pot lights and recessed lighting
- Family room walk-out to a fully landscaped entertainers-style backyard renovated with aggregate concrete patio and pergola (2020)
- Beautiful wood staircase with square banisters and stylish white contrast risers
- Spacious primary bedroom framed by large windows features wainscoting, built-in ceiling speakers, walk-in closet and 4 piece ensuite bath
- 3 additional upper bedrooms all with large closets, pot lights and ample space
- Fully finished basement in-law suite (2015) with white kitchen, quartz counters, stainless steel fridge & stove, laminate flooring, 2 bedrooms and a 3-piece bath
- Widened driveway with interlock stone trim parks 3 cars + one in the garage
- Updated roof (2017), furnace and AC (2016), exterior pot lights (2021)
Situated in one of Mississauga’s most in demand areas, the East Credit location offers family friendly neighbourhoods with attractive newer style homes near schools, parks and all amenities. Right across the street is Garcia Park with a soccer field and playground, and just up the street are Whitehorn Public School and St. Raymond Elementary.
You’re nearby a large plaza with a grocery store, Tim’s, Rexall, banks, restaurants, Petro Canada and more, and are only a 2 minute drive to Heartland Town Centre, one of the largest big box store power centres in Canada. Those that enjoy golfing will love being nearby Braeben Golf, an 18 hole championship course with amazing views of the city.
Just 5 minutes west is Streetsville, Mississauga’s ‘Village in the City’ where you’ll find amazing shops and restaurants along it’s quaint Main St.
More Information
All appliances, light fixtures, California shutters, reverse osmosis water softeners, owned hot water tank included in purchase
Rogers alarm system contract at $28.24 + HST/month
Property taxes $5277.14/2022

Tanya Crepulja
Broker
This Property Has Sold.
Please contact me to see similar properties.
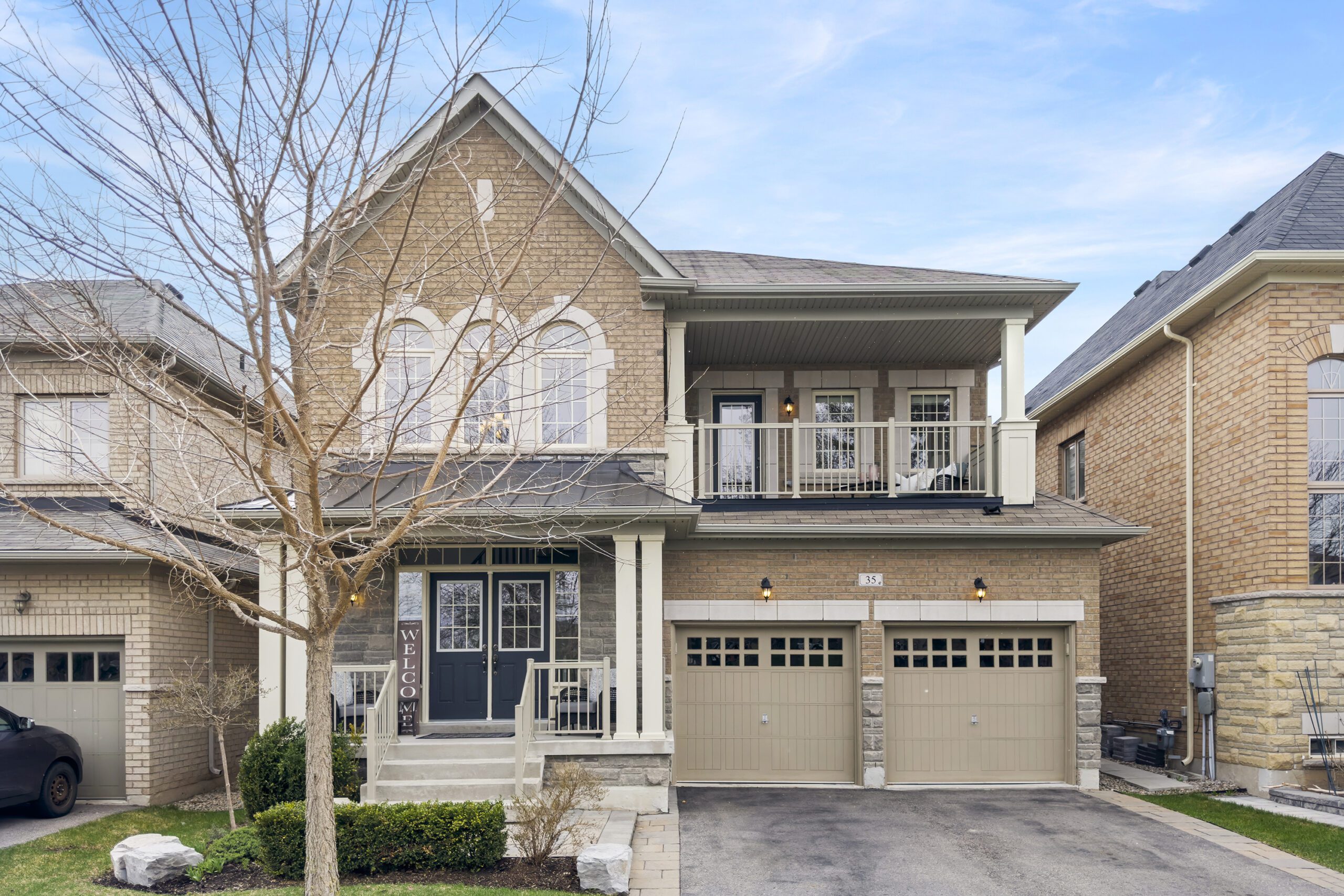
Sold
35 Lampman Cres, Brampton
Listing Gallery
35 Lampman Cres, Brampton Features and Finishes:
- ‘Plum’ model with 4 + 1 bedrooms, 4 baths in 3104 sq ft above grade (as per MPAC)
- 40 x 103 foot fully fenced, extensively landscaped lot with flagstone front and rear patio and meticulous garden
- $35,000 spent on builder upgrades at the time of purchase + $30,000 park-side lot premium
- All brick exterior elevation with stone accents, covered front porch and double door entry
- Impressive two storey foyer with upgraded 12 x 24 split inlay floor tiles in a modern grey tone
- Formal living and dining room with coffered ceiling and pot lights
- Dark espresso toned hardwood in all principal rooms throughout the home
- Beautiful chef’s kitchen with white soft closing shaker cabinetry, modern hardware, stone backsplash, dual undermount sinks, granite counters, premium stainless steel appliances including a gas stove
- Large centre island with breakfast bar seating and stylish pendant lighting
- Spacious kitchen breakfast area with matching pendant chandelier fixture
- Open concept family room with custom built in cabinetry, gas fireplace, pot lights and large windows
- Separate main floor home office/library with waffle ceiling and French doors for privacy
- Sunken laundry/mud room with interior entry from the garage and side yard walk out
- Laundry features front loading LG washer & dryer, custom cabinetry and new sink
- Stylish 2pc powder room on the main floor
- Contemporary solid wood staircase open to below from the second level
- 4 very spacious and bright bedrooms on the 2nd floor, three of which have walk-in closets and all with ensuite bath privilege
- 3rd bedroom with private covered balcony walk-out overlooking the park view
- Massive primary bedroom retreat with separate 12 x 9 foot sitting room, large walk-in closet with custom organizers and fabulous 5 piece en-suite bath
- Spa-like details in the en-suite bath with a soothing white colour palette, featuring a freestanding soaker tub, frameless glass shower walk-in, new dual sink vanities with granite counters (2022) stylish mirrors and lighting, private water closet
- Two additional full baths on the 2nd floor with upgraded cabinetry, granite countertops, new light fixtures and walk-in frameless glass shower in the 4th bedroom ensuite
- Extensively landscaped low maintenance property with beautiful curb appeal: stone front entry steps, patio area, perennial landscaping
- Unspoiled basement with two recreation room zones, bathroom rough in and opportunity to create a separate entrance as per builder plans
- Other notable features: entire home freshly painted in designer neutral tone (2023), stone patio landscaping (2016), family room and laundry built in cabinetry (2015), smooth ceilings throughout main floor, new pot lights on main and upper hallway (2023)
35 Lampman Cres, Brampton is located in the Estate’s of Credit Ridge, one of Brampton’s most upscale neighbourhoods surrounded by green-space and conservation land. This home is on a premium lot with parkside exposure having Lorenville Park just outside your door, and is perfectly situated nearby schools, big box stores, several grocery options and numerous restaurants. One of the cherished local amenities is the Apple Factory Country Grocer, one of Brampton’s go-to places with fresh produce, bakery and assortment of British products within its farmer’s market atmosphere.
More Information
Property taxes: $7179.32/2023

Tanya Crepulja
Broker
This Property Has Sold.
Please contact me to see similar properties.

Sold
7077 Estoril Rd #20, Mississauga
Listing Gallery
7077 Estoril Rd #20, Mississauga Features and Finishes:
- 3 bedrooms, 3 baths in 1410 sq ft above grade + 449 sq ft entry level
- Reminiscent of a Spanish villa with charming stucco exterior, stone interlock driveway and tiled front portico entry
- Freshly painted interior in crisp Benjamin Moore neutral tone
- Large principal rooms with oversized windows offering an abundance of natural light
- Spacious living room features a floor to ceiling gas fireplace with brick veneer and walkout to backyard
- Separate dining room with modern chandelier and ample space for hosting family dinners
- Updated eat-in kitchen with stainless steel appliances, movable island with storage and granite countertop, pot lights and new breakfast area light fixture
- Stunning curved solid wood staircase with wrought iron balusters
- Updated laminate flooring and new baseboards throughout this carpet-free home (2015)
- 3 generously sized bedrooms on the second level
- Primary bedroom with large windows, walk-in closet with custom built-in organizers and renovated 2 piece en-suite bath (2019)
- Gorgeous completely remodelled main bath with large walk-in shower, custom vanities and designer selected details (2019)
2 piece powder room on the entry level with new light fixture and mirror (2023) - Entry level with spacious tiled foyer, study nook, laundry/utility room with opportunity to finish as a recreation room, home office or 4th bedroom
- Stylish new matte black light fixtures and updated Phillips Hue bulbs throughout (2022)
- New stainless steel LG fridge and Frigidaire stove (2023), Bosch dishwasher (2017)
- New front door and matte black hardware (2022)
- New interior doors and hardware on second floor (2021)
- Updated patio door (2014), furnace and AC (2014), backyard shed (2014), Whirlpool washer/dryer (2014)
- Video doorbell and Nest thermostat
- Parking for two vehicles via a single car garage and driveway
7077 Estoril Rd #20, Mississauga is located in the family friendly Meadowvale community. It’s one of North America’s first master planned communities with a mix of homes on nicely sized lots, pretty tree lined streets and sense of community pride. All amenities are nearby from schools, big box stores and shopping including Meadowvale Town Centre, to the amazing newly redesigned state of the art Meadowvale Community Centre which includes an indoor pool, skating rinks, Library and more. One of Meadowvale’s best attractions is Lake Acquitaine Park, a large man made lake home to a fishing dock, outdoor fitness area, splash pad and over 3 kilometers of walking trails. You’re also nearby the Meadowvale GO Station and Highway 401 making commuting east or west a breeze.
More Information
Offers Reviewed On Tues, Mar 7th At 6Pm Sharp. Register & Send To Tanya@Tcteam.Ca By 5Pm. No Pre-Emptive Offers.
Maintenance fee $509/month. Hot Water Tank rental at $24.98/month
Property taxes $3020.24/2022

Tanya Crepulja
Broker
This Property Has Sold.
Please contact me to see similar properties.
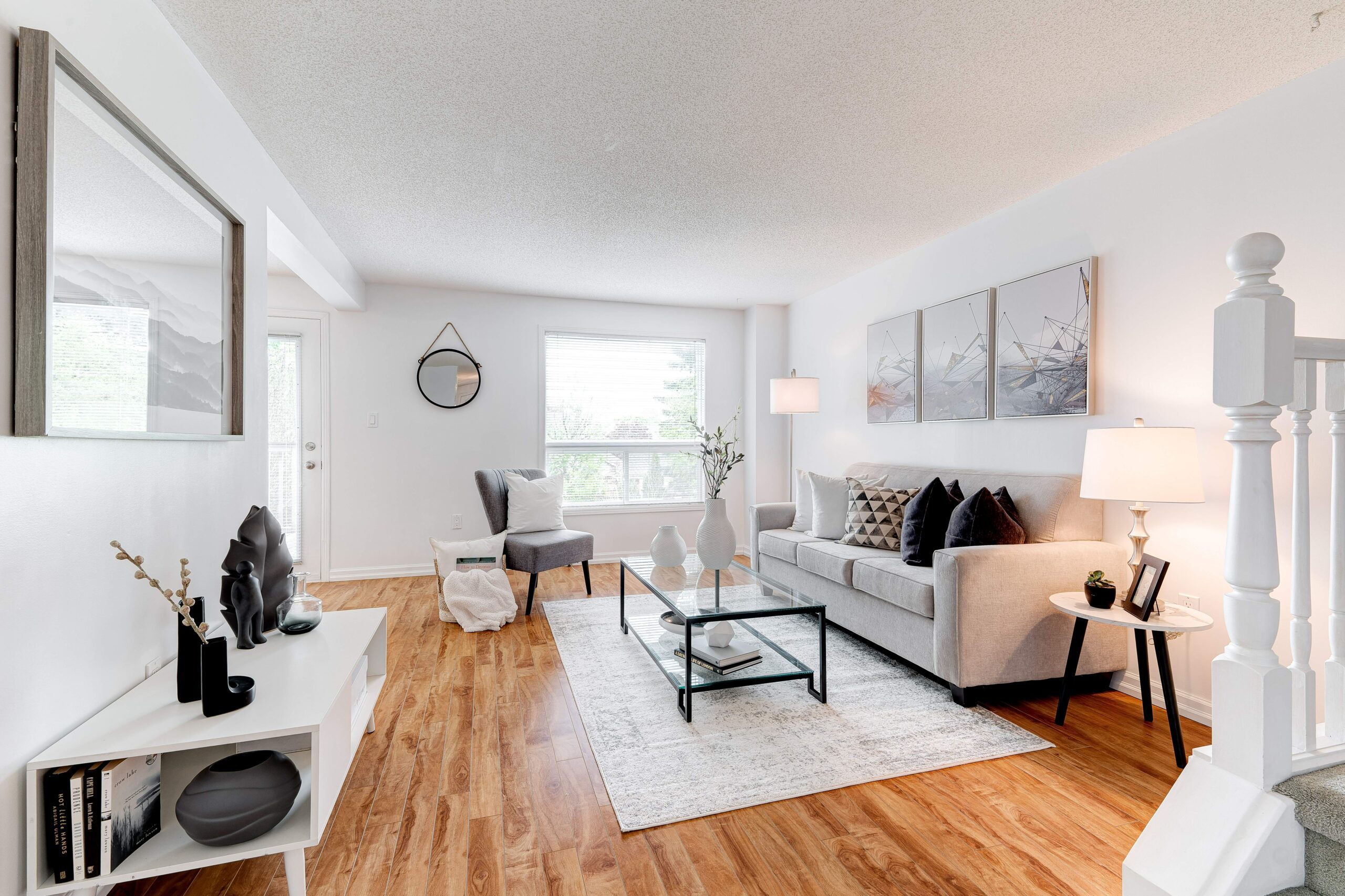
Sold
14 Hartley Crt, Cambridge
Listing Gallery
14 Hartley Crt, Cambridge Features and Finishes:
- 3 bedroom, 2 bath freehold townhouse with 1219 sq ft above grade as per MPAC + basement
- Extra large 20.84 x 122.19 fot lot widens to 23.08 feet at the rear and 130.60 feet on the longest side
- Lovingly maintained by the same owner for the past 25 years
- Freshly painted in modern neutral white tone throughout
- New light fixtures throughout the home
- Warm toned laminate flooring throughout the foyer, living and dining room
- Spacious and bright interior with large windows and an excellent layout
- Open concept living room overlooks the dining
- Dining room features chandelier lighting and walk-out to a large deck
- Kitchen with full appliances and upgraded pantry wall offers additional storage
- Powder room for your guests on the main floor
- All bedrooms with large windows, plush broadloom and double closets
- Extra large primary bedroom is almost 14 feet long and comfortably accommodates King sized furniture
- Spacious 2nd floor bathroom offers a window, bathtub with safety railing and updated light fixture
- Partially finished basement with recreation room, pot-lights, full sized windows, large laundry/utility room and walk-out to the backyard
- Extra long backyard with ample space for outdoor enjoyment
- Up to 4 vehicle parking with 3 on the driveway and single car attached garage with entry into the home
- Front landscaping with patterned concrete walk-way, beautiful perennials, Japanese Maple tree covered front porch
- Family friendly court in a beautiful and established neighbourhood steps to all amenities
- Updated furnace (2017), AC (2018), roof (2011), washer (2022), stove (2018), owned hot water tank
Location-wise the convenience of 14 Hartley Crt, Cambridge can’t be beat as you’re right across the street from Elgin Plaza which features a large grocery store, Shoppers Drug Mart, banks, shops, restaurants and more. It’s near numerous sports parks such as Cambridge Sports Park and Lions Can-Amera Park and is nearby the Cambridge Memorial Hospital. Commuters will love being only 5 minutes away from Highway 401.
Located just an hour from Toronto, the city of Cambridge offers a rich architectural heritage, strong economy and culture while being the second largest community within the Waterloo region.
More Information
Purchase includes: all kitchen appliances: white fridge, stove, microwave/range-hood, dishwasher, top loadings washer & dryer, all existing light fixtures, all existing window coverings, central vacuum and attachments, garage door opener, basement shelving.
Property taxes: $3044.47/2022

Tanya Crepulja
Broker
This Property Has Sold.
Please contact me to see similar properties.
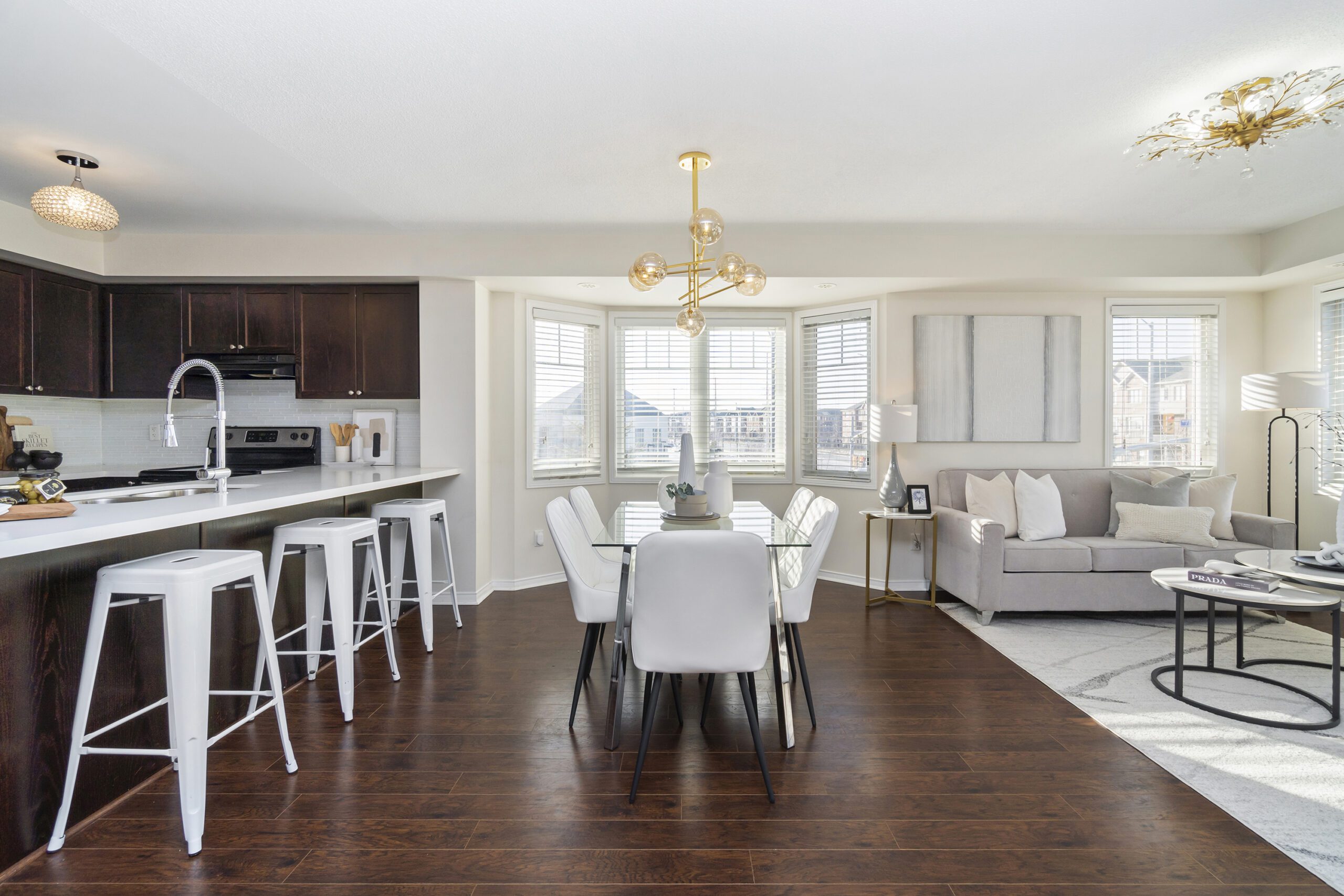
Sold
3100 Thomas St #12, Mississauga
Listing Gallery
Three bedroom plus den, 3 bath end unit townhome in Churchill Meadows! One of the largest units with over 1600 sq ft of living space. Beautiful upscale finishes and immaculately maintained home.
3100 Thomas St #12, Mississauga Features and Finishes:
- 3 bedrooms, 2.5 baths with 1605 sq ft interior
- Largest unit in the complex
- End unit surrounded by additional windows and ample natural light
- Two outdoor spaces include a large deck and a bedroom balcony
- Generously sized open concept living and dining room with juliette balcony
- Family sized kitchen with espresso toned cabinets, glass tile backsplash, quartz counter tops, updated faucet, undermount sinks, stainless steel appliances and breakfast bar
- Main level den/home office with walk-out to the deckLaminate flooring throughout all principal rooms
- 2 pc powder room on the main level
- 3 generously sized bedrooms on the upper level
- Primary bedroom with large windows, double closets and 4 piece en-suite bath
- Bright 2nd bedroom with large windows features a second balcony walkout
- Upper level laundry for convenience featuring front loading washer & dryer
- Window blinds throughout
- Parking for two vehicles via a single car garage with direct entry and driveway
You will love the convenience of this location with ample nearby amenities: grocery store plazas including Sobey’s, Longo’s, Loblaws and Nations Fresh Foods, schools, parks and walking trails, Erin Mills Town Centre, two community centres including the new state-of-the-art faciliites at Churchill Meadows C.C. and the Credit Valley Hospital. Commuting is easy via highway 403 and 407, the Streetsville GO station or via Mississauga Transit.
More Information
Maintenance fee of $569.72/month
Property taxes $3493.20/2022

Tanya Crepulja
Broker
This Property Has Sold.
Please contact me to see similar properties.
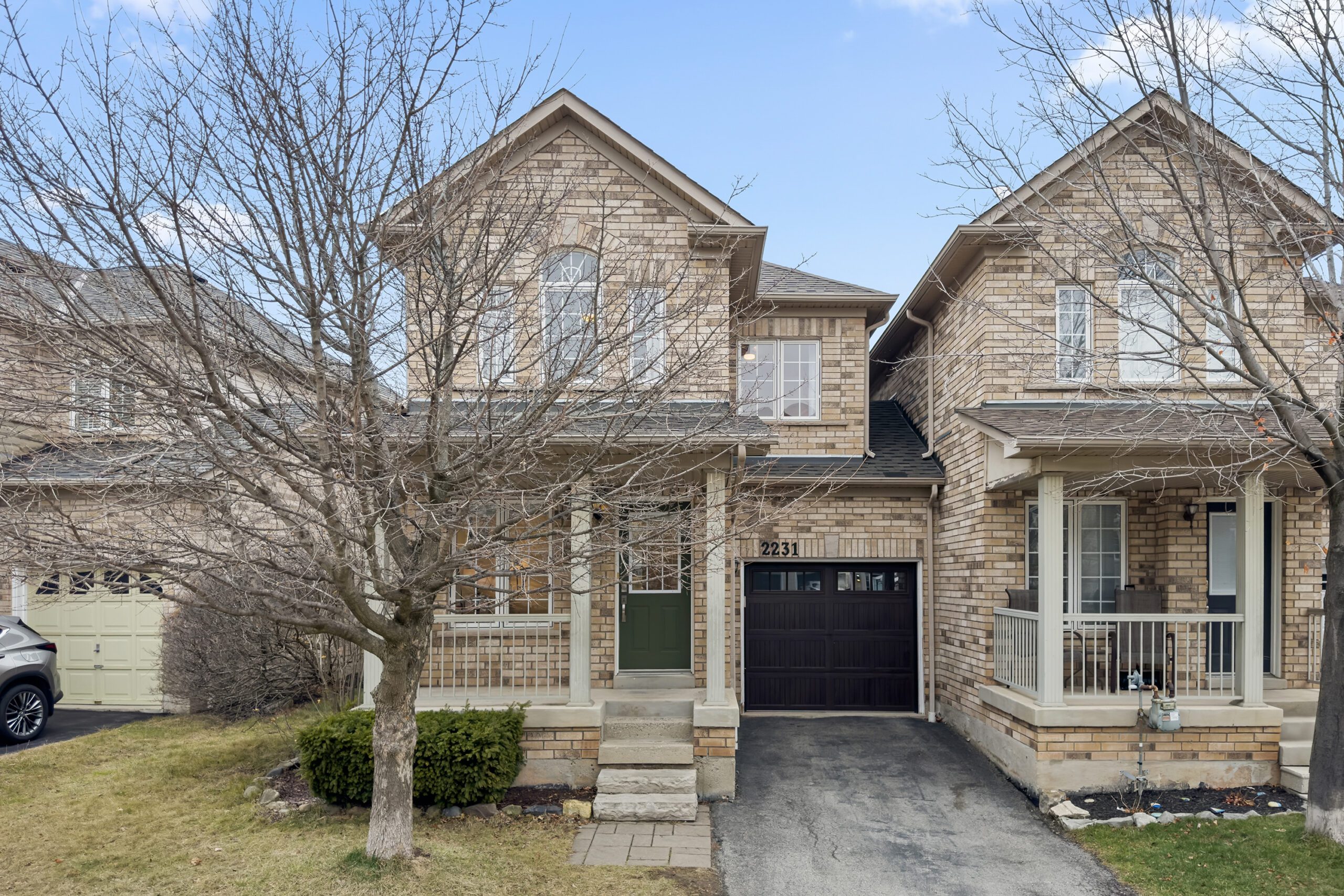
Sold
2231 Braeswood Lane, Burlington
Listing Gallery
Beautifully updated semi-detached freehold townhouse in the Orchard! A wonderful home for all stages, whether a first time buyer, moving up or downsizing. Welcome home to 2231 Braeswood Lane.
2231 Braeswood Lane, Burlington Features and Finishes:
- 3 bedroom, 2 bath home with 1680 sq ft total living (1160 sq ft above grade)
- Semi-detached townhouse on a 30.77 x 71.36 ft lot only attached by the garage at one side
- Attractive all brick and stone exterior with covered front verandah and new garage door (2021)
- Freshly painted main floor, upper hallway and basement in Benjamin Moore’s ‘Crisp Heron’
- Open concept living room with updated laminate flooring, stylish light fixtures and large window
- Spacious eat-in kitchen with refreshed kitchen cabinets in Benjamin Moore’s ‘Oxford White’, stone backsplash, ample counter space, stainless steel appliances, and walk out to the backyard
- The dining area comfortably seats the entire family for both casual and formal meals
- Fully fenced backyard with neatly manicured lawn, new concrete patio (2021) and rear access to the garage
- Stylish powder room on the main level with pedestal sink
- Second floor features 3 nicely sized bedrooms with large windows, spacious closets & plush broadloom
- Primary bedroom with walk-in closet, stylish ceiling fan and semi-ensuite privilege
- Stunning renovated (2020) bathroom with a soaker tub, white subway tile detail, walnut vanity with coordinating mirror, designer selecting lighting, slate toned hexagon floor tile and trendy matte black fixtures
- Fully finished basement provides a spacious recreation room, built in bar, an open concept home office or playroom, pot lights, plush broadloom, additional storage, and laundry area
- Interior entry to the home from the garage
The Orchard is perfectly situated in north east Burlington bordering Oakville with Bronte Creek Provincial Park as its immediate neighbour. It features 5 elementary schools all within walking distance, numerous parks and trails, and all types of shopping and amenities you could think of from big box stores (Walmart, Loews), terrific grocery options (Fortinos, Metro), specialty boutiques, countless restaurants, Fitness clubs (Movati Athletic, LA Fitness, Goodlife) and more. Commuters will love being only a few minutes away from Appleby GO station as well as nearby highways 407 and QEW.
More Information
New furnace and AC (2021), new hot water tank rental (2022), roof (2018) central vacuum, window blinds, tasteful décor in neutral tones throughout.
Purchase includes: stainless steel IKEA fridge, GE stove, Whirlpool microwave/range hood, Kenmore dishwasher, white front loading Whirlpool washer & LG dryer, all electrical light fixtures, window coverings (excluding staging drapes in bedrooms) garage door opener & remote, central vacuum and attachments.
Property taxes: $3343.32/2022
Hot Water Talk is a rental at $114.34/month

Tanya Crepulja
Broker
This Property Has Sold.
Please contact me to see similar properties.
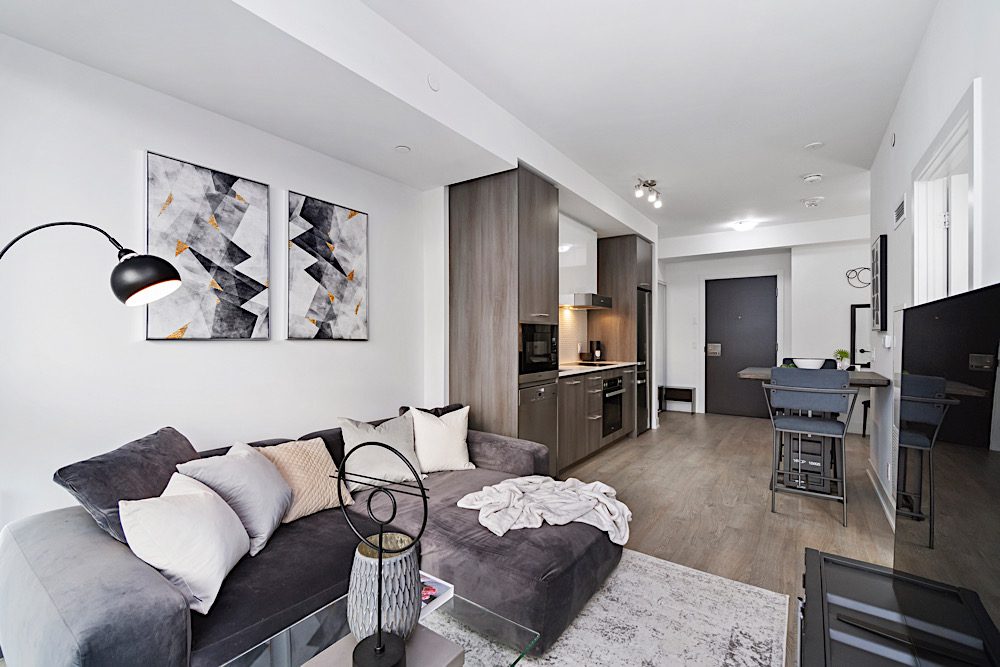
Sold
11 Lillian St #706, Toronto
Listing Gallery
Stylish and modern suite at the boutique ‘Distinction Condos’, one of the newest luxury condo buildings located in the heart of vibrant Midtown. Welcome to 11 Lillian St, #706, Toronto.
11 Lillian St #706, Toronto Features and Finishes:
- New condo building completed in 2021
- Well designed 1 bedroom + media, 1 bath suite
- 534 sq ft of interior space + 120 sq ft covered balcony
- Soaring 9 ft smooth ceilings and floor to ceiling windows
- Upscale finishes and features
- Grey toned wide plank laminate flooring throughout
- High-end Miele stainless steel kitchen appliances
- European-style flat panel kitchen cabinetry, quartz counters and subway tile backsplash
- Spa inspired bath with soaker tub, frameless glass shower panel, floating vanity and subway tile detail
- Spacious closets, main entry closet with organizers
- Open concept media area/work from home space
- Bedroom with double closet and floor to ceiling windows
- Full size front loading washer and dryer
- Bright suite with west exposure and ample natural light
- Extra large balcony with peaceful views overlooking tree-lined Soudan Ave
- Rare balcony gas line for barbecue
- Maintenance fees include wifi
- 1 owned storage locker
No detail has been overlooked in this chic 19 storey building, from the two-storey lobby to the beautifully designed common areas and amenities. Residents can enjoy 4 levels of amenities: library and digital hub, bar and coffee lounge on the ground floor; fully equipped fitness centre, yoga/dance studio on the 2nd floor, party room, kitchen, dining and presentation area on the 4th floor, and an amazing rooftop area with BBQs, sun-deck, outdoor dining combined with sweeping panoramic views of the city that stretch as far as the lake. The building also features guest suites, a car wash bay and ample visitors parking.
Located in Mount Pleasant West, tucked away on a quiet residential street just a stone’s throw from all the action and amenities at Yonge & Eglinton. Steps to the Subway, Farm Boy Grocery, Sephora, Cineplex, West Elm, Amazing shops and boutiques, cafes, restaurants, parks, schools, and everything else you could think of. It’s all right here!
Easy commute downtown on the Yonge Subway line or by car via Yonge St, Avenue Rd or the DVP South.
More Information
Purchase includes all appliances: Miele stainless steel fridge, microwave, range-hood, glass cook top, built-in oven, dishwasher, Whirlpool front loading washer & dryer, all electrical light fixtures, custom window blinds, bathroom shelving, storage locker.
Maintenance fee of $454.78 excludes hydro. Property taxes $2201.78/2022

Tanya Crepulja
Broker
This Property Has Sold.
Please contact me to see similar properties.
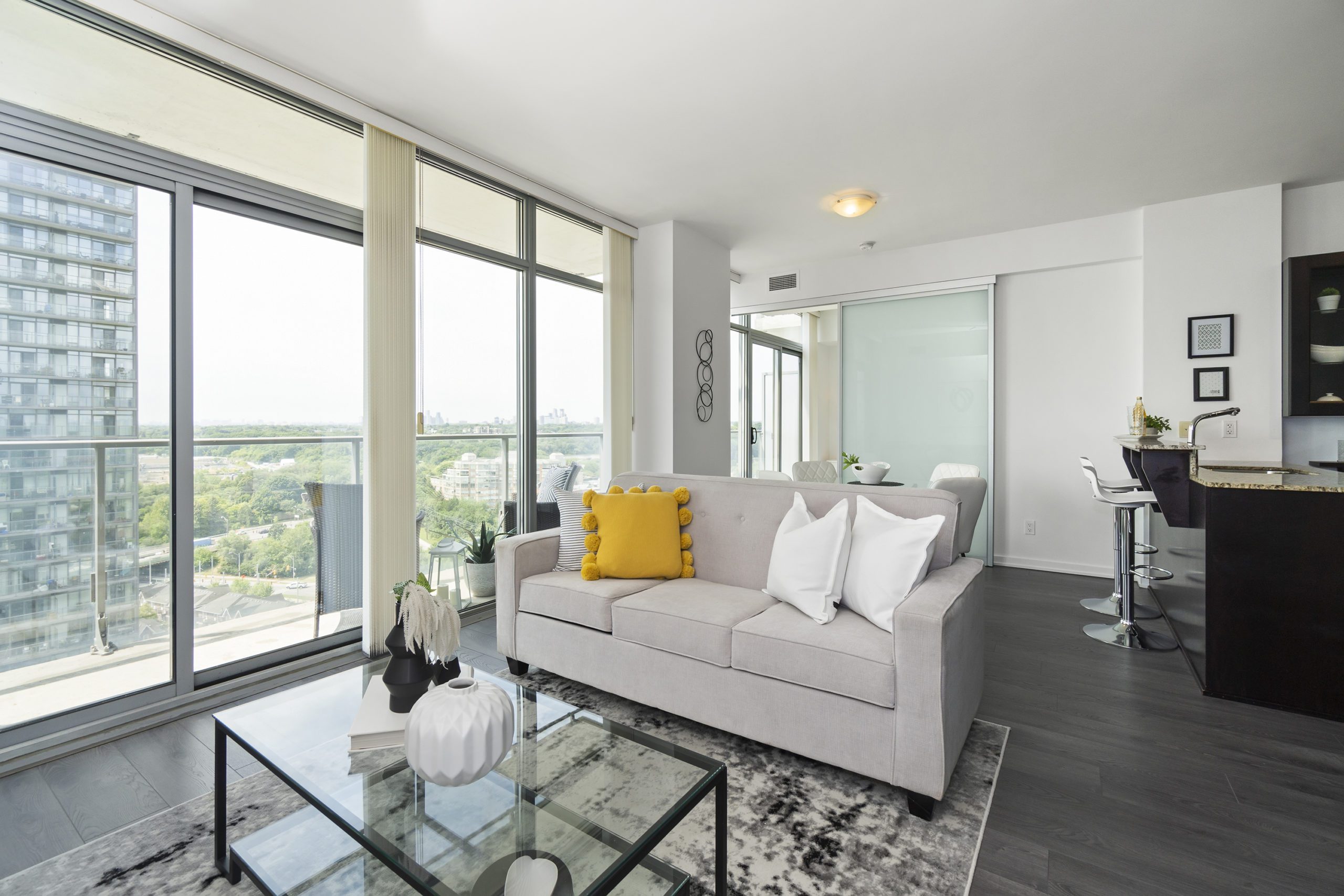
Sold
103 The Queensway #1712, Toronto
Beautifully maintained 2 bdrm, 2 bath suite at hip and stylish NXT Condos, located in the prestigious Windermere By The Lake community just steps to the Lake and High Park.
Listing Gallery
Beautiful, airy and bright at the chic and stylish NXT Condos! 103 The Queensway #1712, Toronto is not your cookie cutter condo! This suite features a ‘wide-suite’ floor plan – designed with wall-to-wall windows spanning the width of the unit, allowing for an abundance of natural light.
103 The Queensway #1712, Toronto Features and Finishes:
- 2 bedrooms, 2 baths with 773 sq ft of well designed interior space + 124 sq ft balcony
- Soaring 9 ft ceilings & floor to ceiling windows
- Widesuite layout with larger rooms and more natural light
- Brand new grey toned wide plank engineered wood flooring throughout
- Entire suite is freshly painted in fresh modern neutral white
- Main bath with oversized walk-in shower and subway tile detail
- Modern kitchen with stainless steel appliances, granite counters, breakfast bar & custom cabinetry
- Unit upgraded with ceiling lighting in all rooms
- Split bedroom layout for privacy
- Primary bedroom with balcony walk-out and private 4pc ensuite bath with soaker tub
- Partial lake views from an extra long balcony with two walkouts
- The ‘12’ series units on the odd level floors have a larger balcony that’s almost twice the size of the even floors
- 1 owned parking spot & 1 storage locker included
- Includes all utilities except cable and hydro
Excellent building amenities include a modern hotel-style lobby furnished by Fendi Casa, indoor and outdoor swimming pools with lounge area, theatre room, party room, tennis court, gym, guest suites, on site daycare, 24 hour concierge and plenty of visitors parking for your guests.
This address is in one of Toronto’s top school districts in the catchment for highly rated Swansea Junior & Senior Public School – rated 8.3 as per the Fraser Institute!
103 The Queensway #1712, Toronto is located just minutes to downtown with easy Gardiner access, the Queen St streetcar at your door and a quick bus ride to Runnymede subway. Walk to High Park, Bloor West Village, enjoy biking, Sunnyside Pavilion or other outdoor activities with Lakeshore just outside your door.

Tanya Crepulja
Broker
This Property Has Sold.
Please contact me to see similar properties.
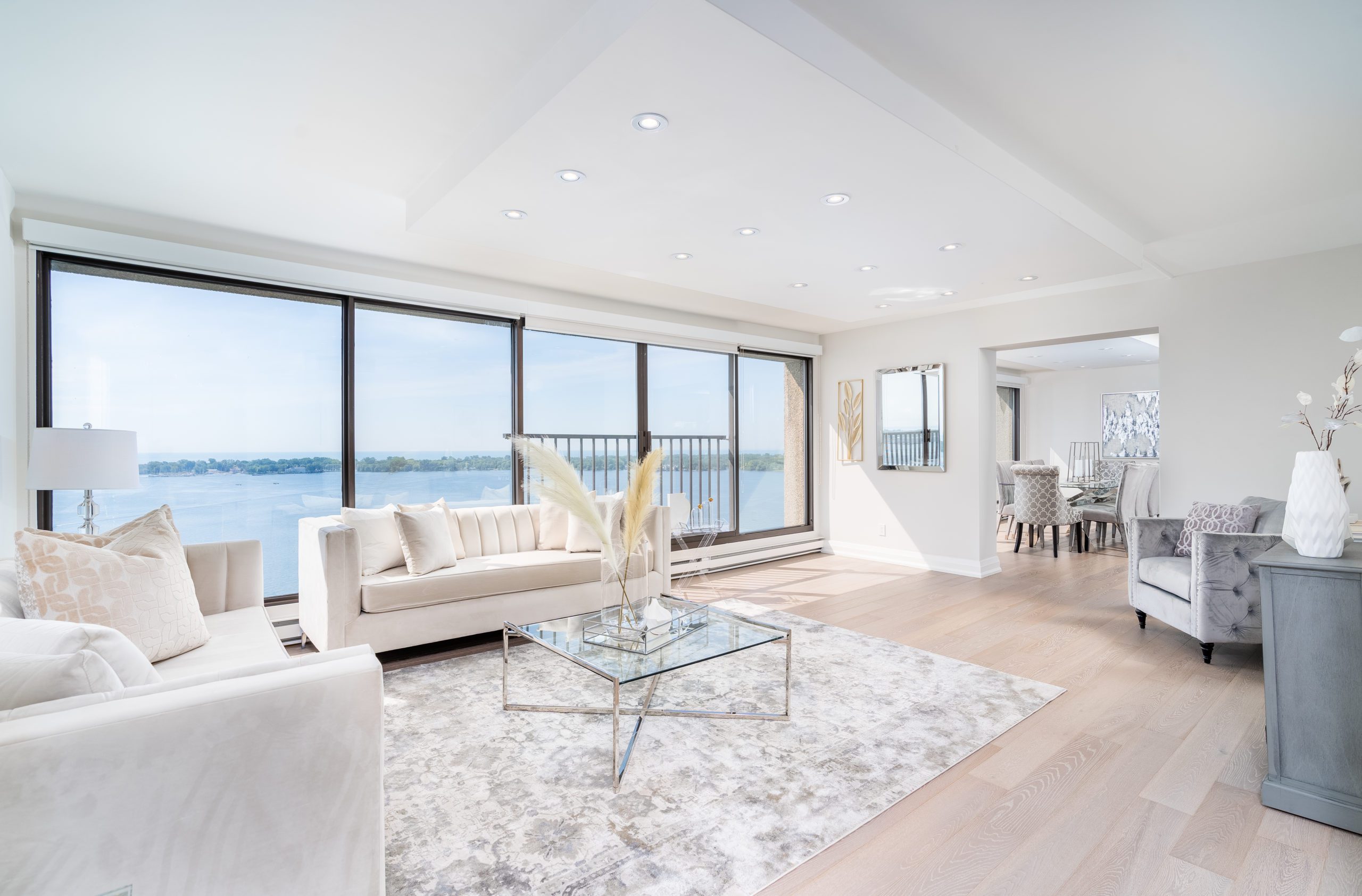
Sold
65 Harbour Square #2101, Toronto
Listing Gallery
Luxurious waterfront living can be yours in this spectacular, fully renovated suite with breathtaking lake views – your oasis in the sky at the elegant and award winning Harbourside condos in the heart of Toronto’s Harbourfront. Welcome to 65 Harbour Square #2101, Toronto.
65 Harbour Square #2101, Toronto Features and Finishes:
- 2 bedrooms, 2 baths corner suite with 1557 sq ft of interior space
- Highly coveted ‘01’ floor plan with spectacular south facing lake views from all principal rooms
- Completely re-designed from top to bottom in 2017 by notable Toronto interior design firm Barnard and Speziale
- Over $225,000 spent on a full custom renovation in the finest quality and finishes
- Wide plank light grey toned engineered hardwood flooring throughout
- Smooth ceilings throughout with an elevated height and pot lights in every room
- Redesigned floor plan offering a more open concept layout
- Spacious front entry foyer with double closet
- Expansive living room with sliding door Juliet balcony that brings the outdoors in
- Separate dining room with ample space to comfortably seat the entire family
- Open concept kitchen overlooks the dining room and features timeless white shaker cabinetry, neutral toned quartz counters and matching backsplash, stainless steel appliances, undermount lighting
- Large kitchen island nicely contrasted in an on trend grey tone with waterfall quartz counters and breakfast bar seating
- Walkout from the kitchen with your morning coffee and take in the CN Tower view. This is one of only a few suites in the building with a balcony
- Primary bedroom suite is over 18 feet wide and features a massive walk in closet and 4 pc ensuite bath with walk-in rainhead glass shower with trendy hexagon & marble style porcelain tile, custom grey quartz topped vanity with additional built in storage, custom mirror and designer lighting
- The 2nd bedroom could be another primary room and features ample space as a work from home or study area and large mirrored double closet
- Beautifully finished main bath in the same cohesive style with porcelain tile, soaker tub, custom vanity with quartz counters, stylish lighting and large linen closet
- Walk-in en-suite laundry room with full size top loading washer & dryer and additional storage space
- Custom contemporary style window blinds throughout
- All new interior shaker style solid wood doors and baseboards/trim
- Purchase includes 1 parking spot
65 Harbour Square offers unbeatable amenities in a full service building with concierge and hotel style shuttle bus service to various destinations throughout the city. You can relax at the bar and lounge in the building, try a game of billiards or squash, and go for a swim after you’ve had a workout in the gym. There’s also a library, outdoor courtyard area with BBQs and more.
You’re perfectly situated with the best of four season enjoyment of the Harbourfront whether it’s a leisurely walk or bike ride along the boardwalk, ice-skating or event at the Harbourfront centre, and you can get virtually anywhere you need to with the convenient PATH access through the RBC building outside your door. Weekend getaways are a breeze out of Billy Bishop Airport as it’s nearby along the Quay. Grocery shopping is super easy at the nearby Farm Boy store, and for those who love their sporting events you are only a short walk away from the Scotiabank Arena.
More Information
Purchase includes all appliances: stainless steel fridge, microwave/range-hood, stove, dishwasher, top loading washer & dryer, all electrical light fixtures, window blinds, parking spot.
Maintenance fee of $1282.23 includes cable television and all utilities! Property taxes $6508.91/2022
Also available for lease at $5500/month.

Tanya Crepulja
Broker
This Property Has Sold.
Please contact me to see similar properties.
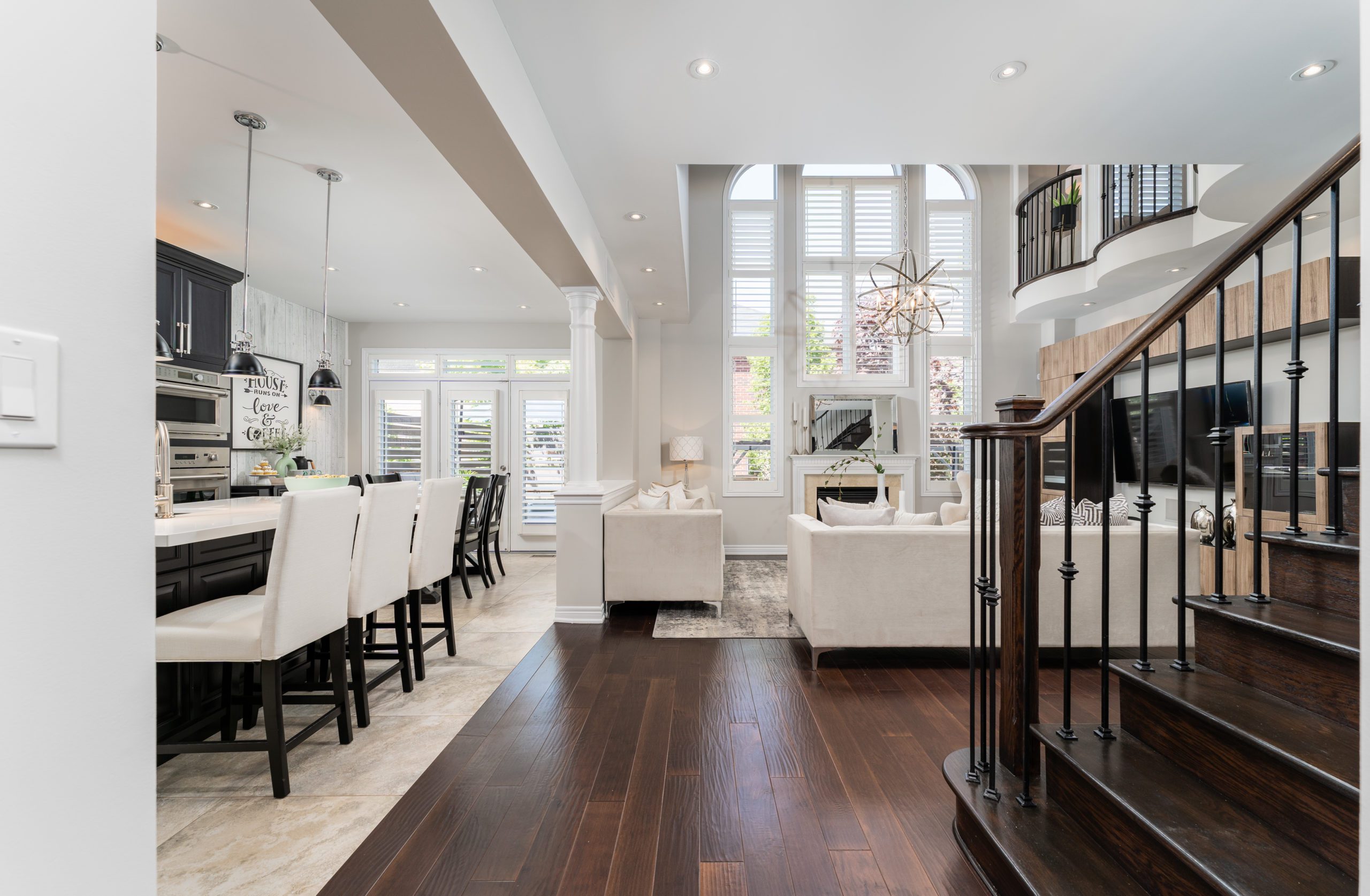
Sold
3343 Marble Gate, Burlington
Listing Gallery
Absolutely spectacular Fernbrook built executive home in sought-after Alton Village. Luxuriously appointed with newly updated interior finishes, stunning curb appeal and an amazing landscaped backyard oasis. Welcome home to 3343 Marble Gate, Burlington.
3343 Marble Gate, Burlington Features and Finishes:
- ‘Stonevalley’ model with 4 bedrooms, 4 baths in 3015 sq ft above grade (as per MPAC)
- 43 x 85 foot fully fenced and extensively landscaped lot
- Approximately $100,000 just spent on brand new interior improvements, in addition to the pre-existing upgrades in the home
- Stone and stucco exterior elevation brand new modern 8ft entry doors and garage doors (2022)
- Formal sunken front living room/parlour works beautifully as a home office
- Formal dining room with new panelled feature wall (2022) linear chandelier and coffered ceiling with pot-lights
- Dark espresso toned hardwood in all principal rooms on the main floor
- Beautiful chef’s kitchen with soft closing dark espresso toned cabinetry, new hardware, GE Professional series stainless steel appliances including double wall oven, warming drawer and induction cooktop
- Large centre island with breakfast bar seating, black matte pendant lighting, new undermount sink and touch faucet (2022)
- New white quartz countertops and backsplash (2022)
- Spacious kitchen breakfast area with unique panelled wood feature wall, sconce lighting and custom beverage station
- Majestic two storey great room with an abundance of natural light from its large windows features almost 18ft ceiling height open to above, a gas fireplace, and hardwood floors
- Brand new mud room area and powder room (2022) with contemporary details
- Main floor laundry room updated with new cabinetry, quartz countertop and undermount sink (2022)
- Elegant hardwood staircase with square banisters, wrought iron spindles and balcony style open to below railings from the second level
- 2nd storey loft multi-purpose room with unique open to below feature is the perfect spot for your teenager to play video games, and/or a study or additional lounge
- Brand new 4” hardwood floors throughout the second floor (2022)
- 2nd floor features 4 very spacious and bright bedrooms with large closets, large windows, new modern light fixtures and beautiful architectural details
- Primary bedroom retreat with beautiful new panelled feature wall, large walk-in closet with built in organizers new soft closing barn doors & fabulous 5 piece en-suite bath (2022)
- Spectacular brand new en-suite bath with spa-like details: freestanding soaker tub, glass shower walk-in, marble-style tile, custom dual sink vanity with quartz countertop, decorative LED mirrors and lighting (2022)
- Two additional full baths on the 2nd floor with brand new cabinetry, quartz countertops, LED mirrors and stylish lighting (2022)
- Extensively landscaped low maintenance property with beautiful curb appeal: stone front entry steps, patio area, perennial landscaping, pot lights, professionally installed and city approved artificial turf
- Private backyard oasis: composite deck with inset LED lighting, privacy screen, built-in hot tub, stone lower level patio with built in stone planters, pergola, extensive landscaping and several mature trees
- Other notable features: entire home freshly painted in designer neutral tone (2022), all new solid wood shaker style interior doors throughout (2022) new light fixtures (2022), smooth ceilings and pot lights throughout, in-ceiling speakers on the main floor, California shutters throughout.
Alton Village is Burlington’s newest and highly sought after master planned community. It’s situated in a prime location near major highways, some of Burlington’s best shopping and amenities you could think of like Fortino’s, Winners, Homesense, Walmart, a new Good Life Fitness, great restaurants, two Starbucks Coffee locations and many other big box stores, specialty shops and retailers. Alton is home to highly rated schools, with St. Anne’s Catholic Elementary being two blocks away, parks and green-space including Norton Community Park – an amazing play space for the entire family which includes two artificial turf fields, a skate park, splash pad, playground and lease free dog park are, and Haber Community Centre offering Burlington’s newest and most modern indoor recreation facilities.
More Information
Property taxes: $6681.05/2022

Tanya Crepulja
Broker
This Property Has Sold.
Please contact me to see similar properties.
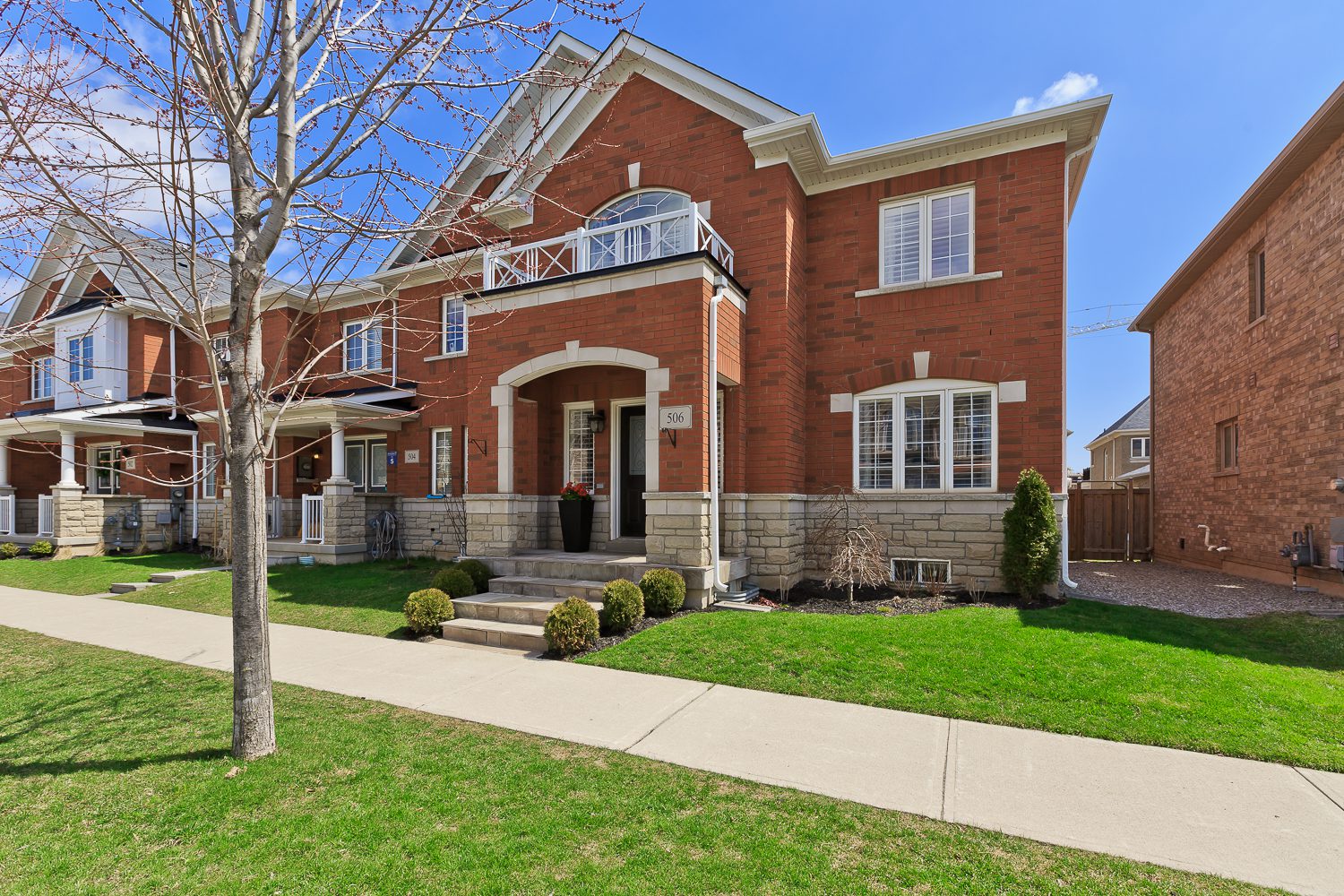
Sold
506 Sixteen Mile Dr, Oakville
Listing Gallery
Absolutely gorgeous freehold end-unit townhouse on a premium sized lot in Oakville’s Glenorchy/The Preserve. You will love the sophisticated style, distinctive and upscale details throughout. Welcome home to 506 Sixteen Mile Dr.
506 Sixteen Mile Dr, Oakville Features and Finishes:
- 1826 sq ft above grade as per MPAC + 910 sq ft finished basement
- 3 bedroom, 4 bath end unit freehold townhouse that’s like a semi-detached home
- Premium 30 x 90 ft fully fenced lot
- Timeless all brick exterior with flagstone front steps, covered front portico and beautiful landscaping
- Welcoming, spacious entry foyer with powder room privilege
- Abundance of natural light from additional windows surrounding the home
- Gorgeous walnut toned hardwood floors, crown moulding, smooth ceilings and pot-lights throughout the main level
- California shutters throughout
- Formal front living or dining room with large windows, linear chandelier and full height wainscotting
- Open concept fully renovated kitchen with white shaker cabinetry, modern hardware, marble subway tile backsplash, grey quartz countertops including waterfall peninsula, breakfast bar, undermount lighting and stainless- steel appliances
- Eat-in breakfast area with custom built in pantry cabinetry, upholstered bench seating and beautiful Orb chandelier
- Spacious, open concept family room overlooks the kitchen and is framed by large windows
- Main floor laundry room/mud room with access to the backyard and detached garage
- Hardwood staircase with square finished banisters, decorative iron spindles and art-gallery style wall
- 2nd level features 3 nicely sized bedrooms, quality laminate flooring, pot lights, large windows & ample storage
- Massive primary bedroom with large walk-in closet and 4 piece en-suite bath with separate soaker tub
- Professionally finished basement with large dual-zone recreation room, open concept home office/multi-purpose room, 2-pc bath with room to expand, laminate floors, pot-lights and smooth ceilings
- Fully fenced backyard with 20 x 20 floating wood deck and neatly manicured lawn
- Double car detached garage parking with hydraulic lift for mezzanine storage
The master planned Preserve community was designed with every amenity in mind: newly built highly sought after schools like Odenawi Public School, large multi-purpose parks like George Savage Park with a splash pad, sports field, tennis and playground, grocery stores and services like those found at the Fortino’s Neyagawa plaza, and so much for the entire family with recreational activities at Sixteen Mile Sports Complex which is also home to the brand new Sixteen Mile Community Centre, state of the art library and park opening soon. You’re also nearby Oakville Trafalgar Hospital and commuting is a breeze with highway 407 around the corner as well as the Dundas St West corridor.
More Information
Purchase includes: stainless steel fridge, stove, integrated dishwasher, built-in microwave, range-hood, front loading washer, dryer, garage door opener & remote, hardwired security cameras at the garage, all light fixtures, California shutters
Property taxes: $4660.98/2022

Tanya Crepulja
Broker
This Property Has Sold.
Please contact me to see similar properties.
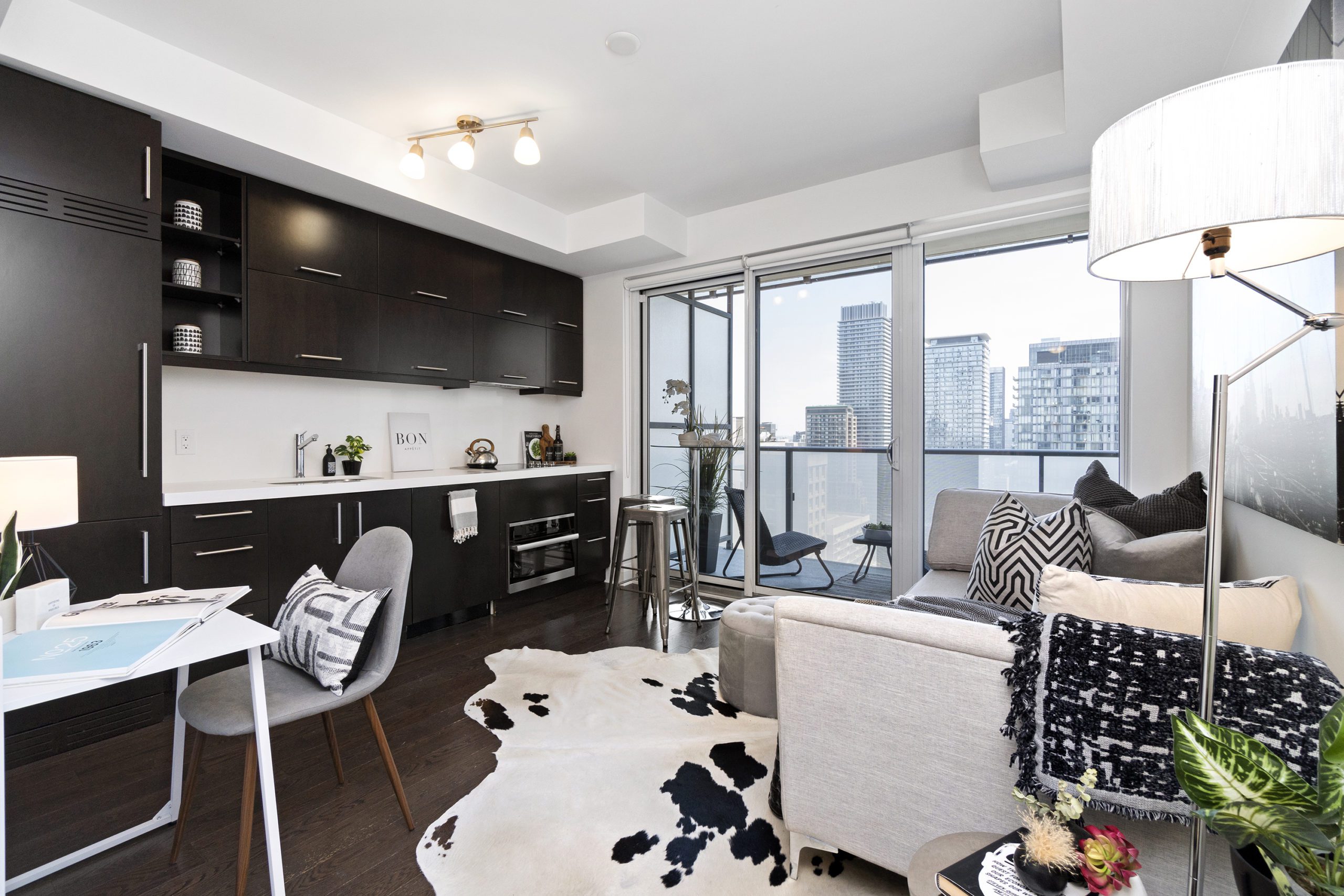
Sold
65 St Mary St #2910, Toronto
Listing Gallery
Distinctly located at Bay & Bloor, adjacent to the lush grounds of U of T’s St. Michael’s College Campus. An ideal investment property or pied à terre for a medical or business professional. Welcome to 65 St Mary St #2910, Toronto
65 St Mary St #2910, Toronto Features and Finishes:
- Functional studio suite ‘Urban Design I’ plan with 325 sq ft interior and 54 sq ft balcony
- Luxury 55-storey building with striking glass façade, expansive lobby and 5 star amenities
- Built by reputable builder Pemberton Group
- Freshly painted in Benjamin Moore’s crisp Oxford White
- Unobstructed east city skyline views
- 9 foot ceilings and engineered hardwood floors throughout
- Open concept living, dining and kitchen with floor to ceiling windows
- Stylish kitchen with espresso toned cabinets, integrated high end appliances, undermount sink, quartz counters and backsplash
- Spacious 3pc bathroom with walk-in shower, pot lights and modern vanity
- Nicely sized balcony for outdoor enjoyment
- Large entry foyer with art gallery style walls and spacious mirrored closets
- Updated light fixtures & roller blinds
U Condos offers stellar amenities on the recreation level located at the top of the building, offering amazing panoramic views of the city. Enjoy a party room with games and billiards, fully equipped gym with cardio, weights and yoga/stretching room, library lounge, steam room, and a roof-top lounge with seating. There’s also a 24 hour concierge and impressive front courtyard and interior lobby.
You’re perfectly situated at Bay and Bloor, yet tucked away amidst the lush grounds of University of Toronto’s St Michael’s College Campus which is quite rare compared to other downtown condo developments. Walk to the best of the city: world class shopping along Bloor-Yorkville and Hazelton Ave, numerous shops, services and grocery options along Bay St, downtown’s Hospital Row, the Financial District, Queens Park, Manulife Centre and two subway stations all within immediate proximity.
More Information
Low monthly maintenance fee of $228.95 excludes hydro. Property taxes $1712.54/2022

Tanya Crepulja
Broker
This Property Has Sold.
Please contact me to see similar properties.
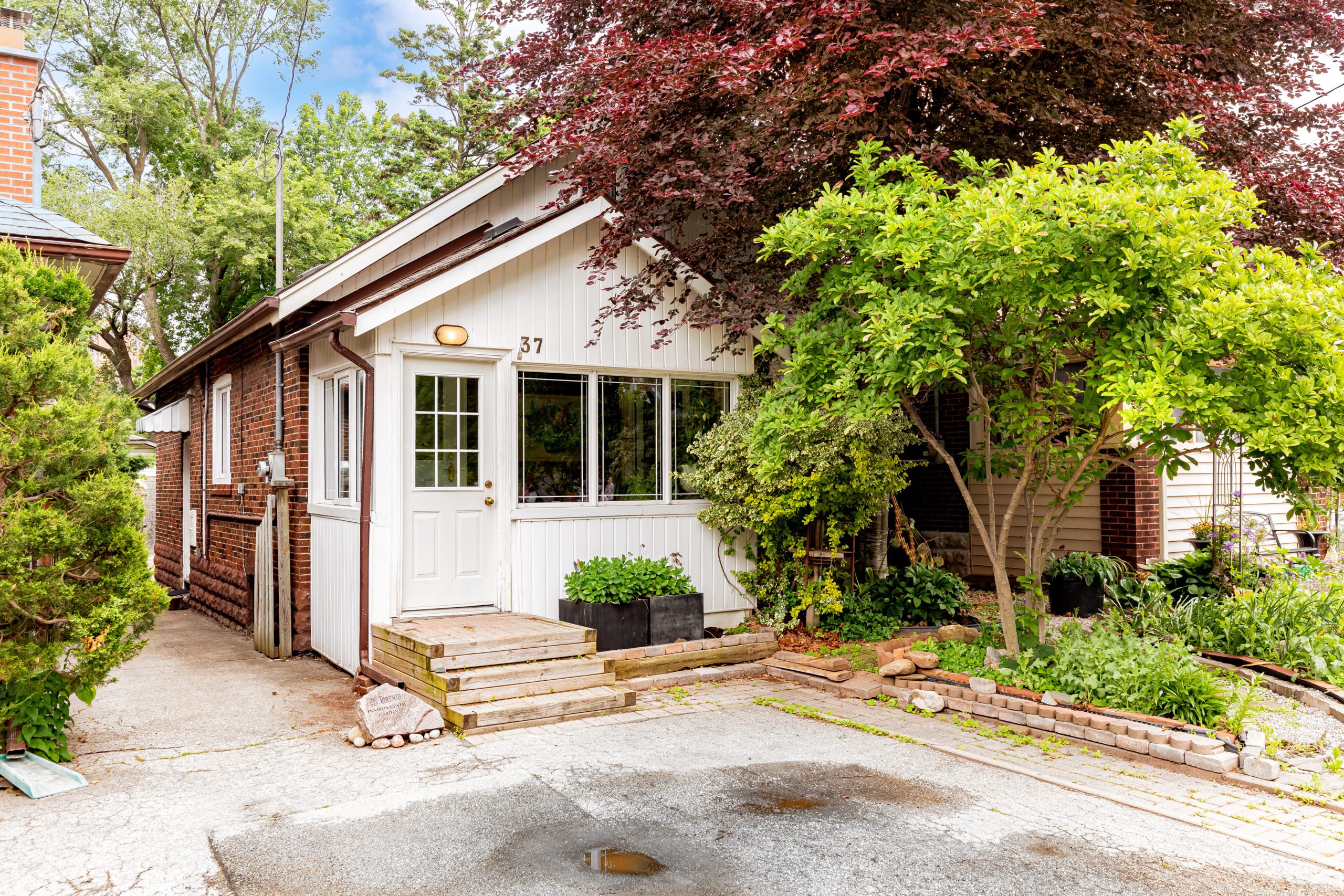
Sold
37 Fifth St, Toronto
Listing Gallery
Enjoy the Shore! Perfect starter home and a terrific condo alternative! Renovate to your taste or build a custom home in this wonderful neighbourhood. Welcome home to 37 Fifth St, Toronto.
37 Fifth St, Toronto Features and Finishes:
- 28 x 123 ft lot with mature trees and perennial gardens
- 2 + 1 bedrooms, 2 baths, 830 sq ft above grade excluding the attic level
- Quaint, cottage in the city curb appeal with red brick and siding exterior
- Front mud room area
- Open and bright main floor plan with pot lights
- Hardwood floors throughout all principal rooms
- Open concept living room with a wood burning fireplace, ceiling fan and large bay window
- Dining room open to the kitchen and living with window and mirrored feature wall
- Updated kitchen with ample cabinetry, quartz counters, double sink, newer appliances and stone tile backsplash
- 3pc main bath with walk-in shower
- 2nd level attic area can be finished to your taste and would make a fabulous primary bedroom suite and family room area
- Finished basement with ceramic tiles, kitchen, large recreation room, 3rd bedroom and 4pc bath
- Deep backyard with patio area, storage shed and garden area
- Single vehicle front pad parking
Living near Toronto’s waterfront can be affordable! Located south of Morrison St, this sought- after area of south Etobicoke’s ‘New Toronto’ in the Lakeshore Village area is just steps away from two water front parks: Prince of Wales Park and Cliff Lumsdon Park. You’ll find cute cottage style homes, along with beautiful newly built custom homes and additions in this transitioning neighbourhood. There’s a great sense of community spirit here, with super friendly neighbours as well there is an abundance of vibrant shops, restaurants and services along Lake Shore Blvd W to enjoy. Commuting is easy downtown whether by car or transit as you’re near two GO stations, and on a streetcar line making getting into the city or west of Toronto a breeze.
More Information
Property taxes: $3993.82/2022

Tanya Crepulja
Broker
This Property Has Sold.
Please contact me to see similar properties.
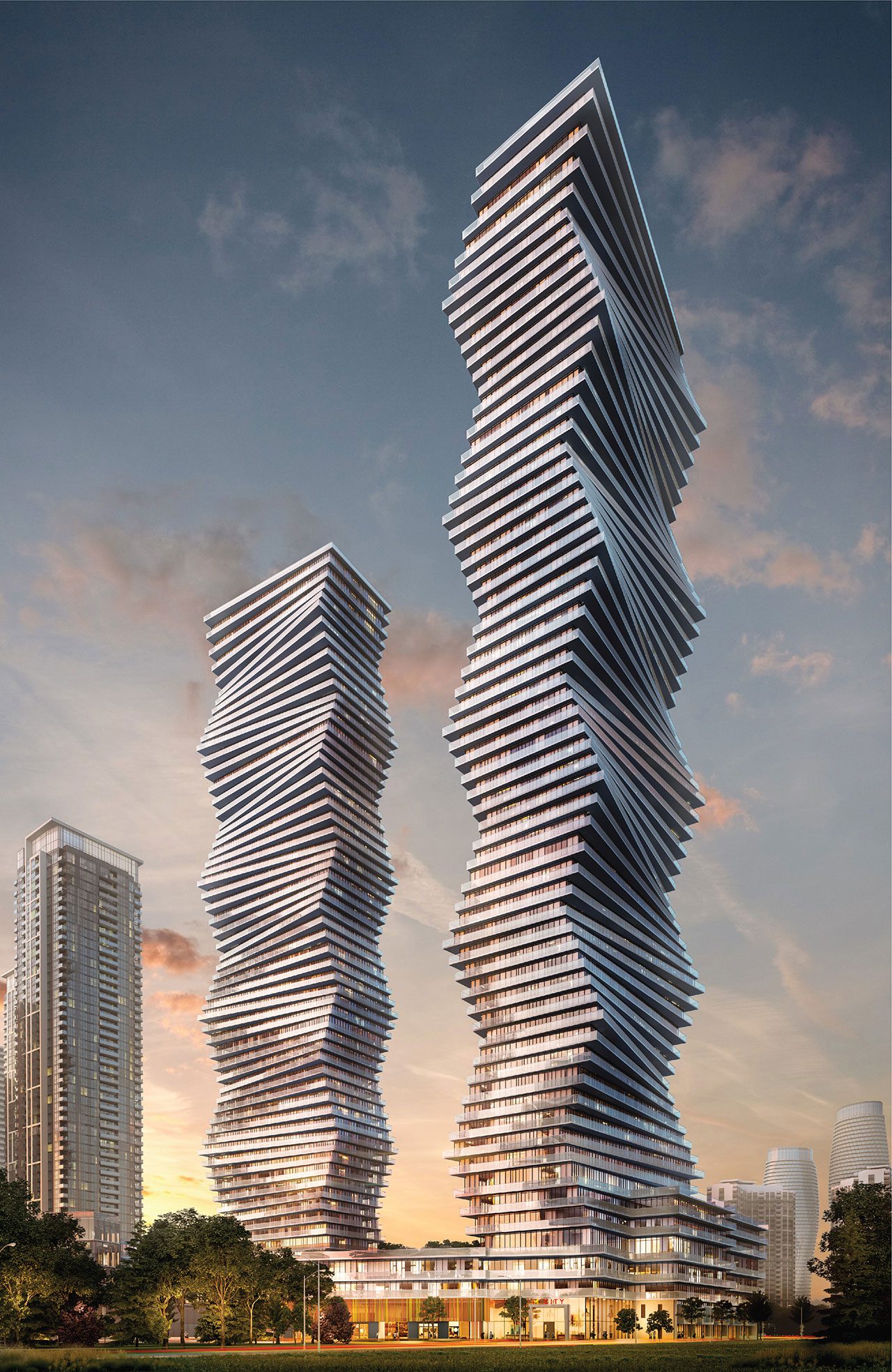
Sold
M City 2 Condo Assignment in Mississauga
Listing Gallery
Here’s your chance to buy an M City 2 Condo Assignment in Mississauga! The hottest and most anticipated master planned condo community in the Square One City Centre area, located at 3960 Confederation Parkway.
This 1 bedroom + den/1.5 bathroom suite at M City 2 is a two-storey penthouse with a very large 867 sq ft interior + 128 sq ft exterior and south facing exposure. It features a well designed layout and stylish finishes in an on-trend lighter toned colour palette. Enjoy two balconies – one from the living room and the second from the bedroom. Both with incredible views of the lake and Mississauga and Toronto city skylines.
Purchase price also includes two owned parking spots and two owned lockers – which is quite rare!
Features and Finishes of this M City 2 Condo Assignment include:
- Smooth ceilings in principal living areas
- 10 ft ceiling height
- Wide plank laminate wood flooring
- Cecconi Simone custom designed kitchen cabinets and bathroom vanities
- Stone, square edged countertops and undermount sink
- Integrated appliance package
- Porcelain floor and wall tiles in baths
- Pre-installed Rogers Smart Home Monitoring Basic System package including smart door lock, motion sensor, smart thermostat and more
- Rogers Ignite 1Gbps including wi-fi modem & fiber feed to the suite
The stylish Skyhouse Collection are the premium suites at M City 2 with 10ft ceiling height, loft style design, floor to ceiling windows, incredible views and other exclusive features.
Be the first to live in this suite! Tentative occupancy in November 2022.
Located at the intersection of Burnhamthorpe Rd W and Confederation Pkwy, this M City 2 Condo Assignment is the second tower in this master planned development designed by internationally renowned urban planners Cooper Robertson from New York. M City was designed to bring people together with it’s 8 towers on 15-acres of land which includes expansive green space with over 2 acres of new parkland and a dedicated connection to the Mary Fix multi-use trail and John “Bud” Cleary Park. The new community is designed for pedestrians, with a generous tree-lined promenade and a range of retail shops and cafes at street level, and only minutes from transit options including the proposed LRT.
This luxury development is conveniently located walking distance to Square One Shopping Centre, Celebration Square, Living Arts Centre, Mississauga City Hall, Mississauga Central Library, YMCA, numerous dining options, shopping, transit including MiWay and the GO, and easy access to highways 403 or QEW for commuters.
Indoor building amenities at M City 2 include: 2-storey lobby with 24hr concierge and hotel-style lounge area, theatre room, party room with chef’s kitchen and dining room, small and large lounge areas, a kid’s lounge with games and play zone, sports bar, steam room, fitness centre with weights, spinning, and yoga. Spaces can be compartmentalized for private functions or left open for optimum flexibility.
Outdoor building amenities at M City 2 include: Amenity terrace with rooftop saltwater pool, resort style loungers and umbrellas, signature splash pad, intimate fire features, barbecue stations, and dining areas, ping pong tables, a playground for the kids, and enormous stretches of landscape blocks that surround residents in a lush, green vibe with a hidden boardwalk trail through the greenery. End your evening on the oversized swing set, a perfect place to gaze at the stars and feel the breeze. In the winter the amenity terrace features a rooftop skating rink —a first for the GTA.
Rendering and Images Credit – MCitycondos.com
More Information
Deposits paid to the builder totaled $142,580. No further sum owing on occupancy.
2 owned parking spots, and 2 owned lockers included in purchase.
Tentative occupancy date: November, 2022.
Maintenance fees estimated at $___ per sq ft per month excluding hydro and water.
Full Tarion new home warranty included.
M City is built by Rogers Real Estate Development Limited and Urban Capital – one of Canada’s leading and award winning developers.
Full details about all the amazing features of M City Condos can be found on the builder website by clicking here.

Tanya Crepulja
Broker
This Property Has Sold.
Please contact me to see similar properties.
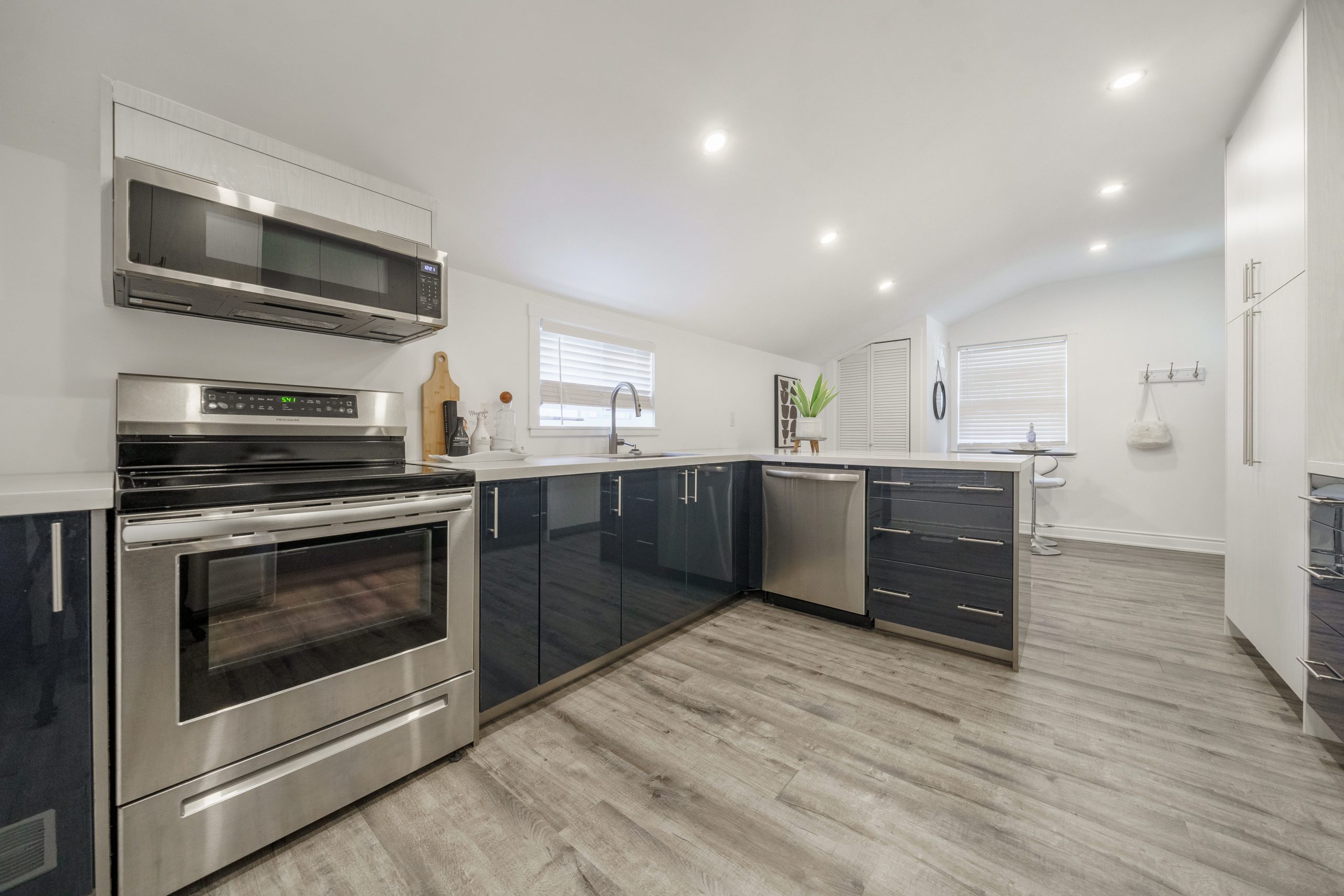
Sold
164 East Ave, Brantford
Listing Gallery
Have the charm of a century home with today’s modern features and details in this beautiful, fully renovated detached home! You’re going to love it. Welcome home to 164 East Ave., Branford.
164 East Ave, Brantford Features And Finishes:
- 2 bedrooms, 2 full bath freehold detached home on a large 33.5 x 132 ft lot
- 1182 sq ft above grade as per MPAC
- All new and completely updated mechanical details and interior finishes throughout the home
- Charming architectural detail throughout the home preserves the century heritage yet with modern style
- Bright and concept layout with spacious living room, dining room and reading nook or home office area
- Trendy grey vinyl plank flooring in throughout – no carpet!
- Sleek and modern kitchen with custom light grey and high gloss navy blue cabinetry with white quartz countertops, breakfast bar, large undermount sink, stainless steel appliances and ample storage and prep space
- Spacious breakfast area with walk-out
- Smooth ceilings and pot lights throughout
- Main floor 3pc bath with walk in shower and stylish tile detail
- Primary bedroom with pot lights, architectural ceiling detail and walk-in closet with sliding barn door
- Cozy 2nd bedroom makes a wonderful nursery, child’s room or guest bedroom
- 2nd floor spa inspired bathroom with gorgeous soaker tub, vanity, stylish subway tile and walk-in rain-head shower
- Large fully fenced backyard with a deck, BBQ gas line hook up and ample space for outdoor enjoyment
- Updated mechanical and comfort details include new electrical, plumbing, windows, spray foam insulation in the attic and basement, high efficiency furnace, central air conditioning, (all new)
- Fully renovated interior details throughout from the flooring, baseboards, shaker doors, to all of the finishes and appliances
- Main floor stacked washer & dryer for convenience
- Long driveway with parking for 2 (possibly 3) vehicles
- Built-in outdoor storage shed
Situated at the end of a quiet, dead end street and conveniently located near all amenities: Hwy 403, parks, schools, grocery, restaurants, downtown
Brantford was rated one of the top places to invest in Canada as per MoneySense magazine! With only a short commute to the GTA or Niagara, this home is perfect for first time buyers, investors or those looking to downsize. It’s affordable, yet without compromise to all of the ‘I want’s’ on your list! Best of all, it’s fully freehold – no condo fees!
Enjoy being near the Grand River, grocery stores, parks, elementary schools as well as post secondary with Wilfrid Laurier University and Conestoga College nearby. Other nearby conveniences include the Brantford General Hospital, Wayne Gretzky Sports Centre, Starbucks, Home Depot and more
More Information
Purchase includes: all stainless steel kitchen appliances: French door fridge with bottom freezer, stove, built-in microwave/hood-vent, dishwasher, stacked washer & dryer, all existing light fixtures, all existing window coverings, dresser in the primary bedroom closet, 2 TV wall-mounts.

Tanya Crepulja
Broker
This Property Has Sold.
Please contact me to see similar properties.
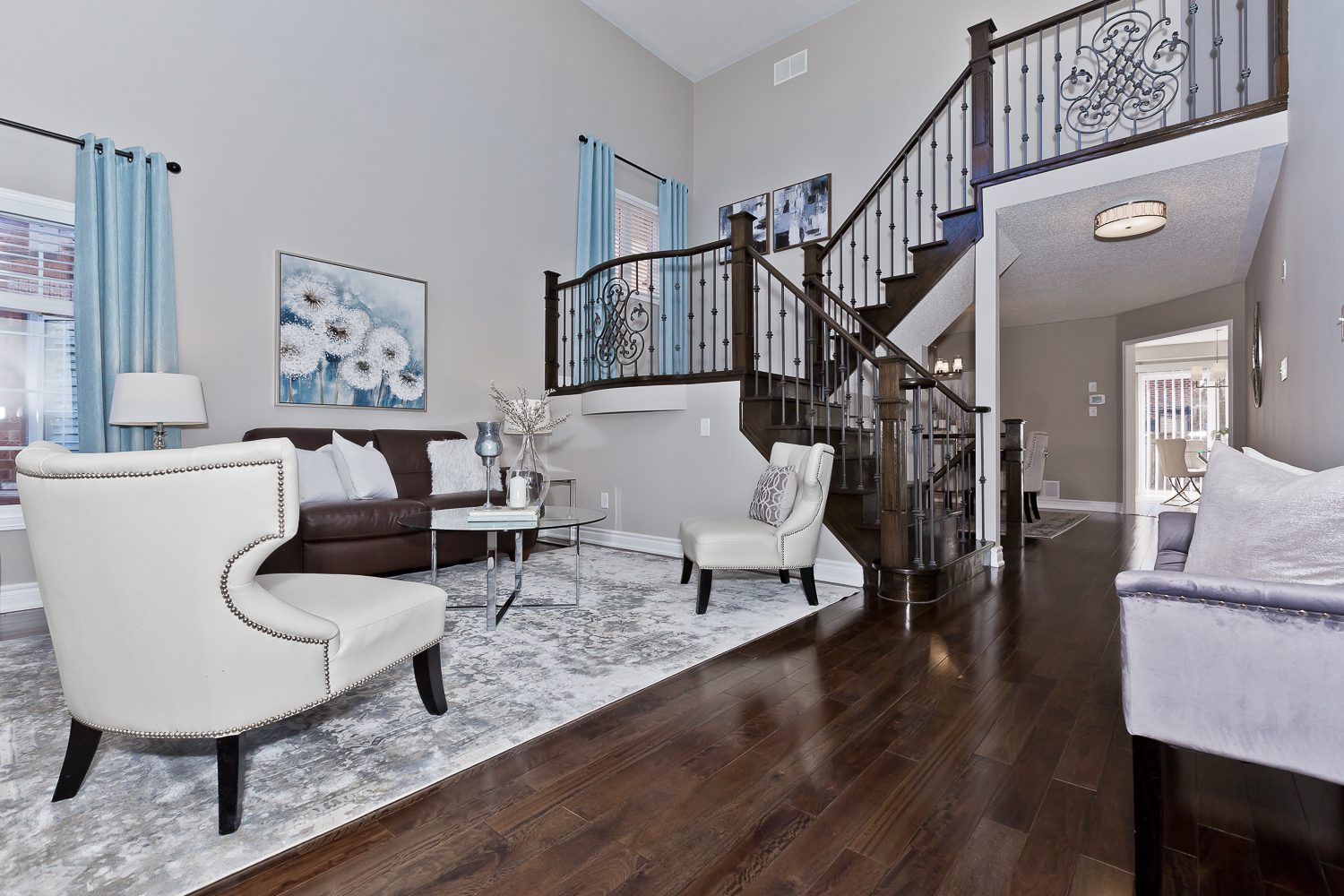
Sold
5410 Redstone St, Burlington
Listing Gallery
Elegant and immaculate executive detached home at 5410 Redstone St, Burlington located in the Orchard, one of Burlington’s most desirable communities to live. Fully finished with numerous quality recently updated details, this sophisticated home has everything you’re looking for.
5410 Redstone St, Burlington Features and Finishes:
- 4 + 1 bedrooms, 4 bath home with approximately 4100 sq ft total living (2817 sq ft above grade per MPAC)
- Fully fenced 43 x 92 ft lot with stamped concrete backyard patio (2017)
- Attractive brick exterior with new front door glass insert and refreshed paint in designer tone (2021)
- Breathtaking two storey entrance with formal living room and an abundance of natural light from its large windows and almost 18ft ceiling height
- Gorgeous updated espresso-toned teak hardwood flooring throughout the main and second floor (2014)
- Elegant remodelled hardwood staircase with luxurious wrought iron balusters and contemporary square solid wood banisters (2014)
- Formal dining room is complemented by a beautiful linear chandelier and features ample size for entertaining
- Newly remodelled kitchen with refreshed white cabinetry (2021) new hardware, new White Jade quartz countertop with breakfast bar, new subway tile backsplash with marble-style veining, new under-mount sink and faucet (all 2022), stainless steel appliances with new stove and microwave (2022)
- Breakfast area overlooking the kitchen and family room offers ample space for casual dining and features a double door patio walk-out to the backyard
- Spacious family room features wall sconce decorative lighting, hardwood floors and a gas fireplace
- Unique main floor den open to the family room makes a wonderful casual home office space
- Stylish powder room updated with marble floating vanity, Kohler faucet, decorative mirror and lighting
- Second floor features 4 generously sized bedrooms with hardwood floors, large windows and spacious closets
- Primary bedroom comfortably fits King sized furniture & features a walk-in closet + fabulous 5 piece en-suite bath
- Spectacular renovated en-suite bath with spa-like details: freestanding soaker tub, frameless glass shower, porcelain tile, custom dual sink vanity with quartz countertop, decorative mirrors and lighting
- Large main bath on 2nd floor with refreshed cabinetry, stone countertop, new mirror and lighting
- Professionally finished basement (2021) with hand-scraped laminate flooring, pot-lights, smooth ceilings, massive open concept recreation room, 5th bedroom, office/multi-purpose room, gorgeous 3 piece bath with walk-in shower, and ample storage including a walk-in storage room
Other notable features: all brand new light fixtures throughout (2022) entire home freshly painted in Benjamin Moore designer selected tones (2021), new stainless steel stove & microwave (2022), updated furnace and AC (2018), owned hot water tank, roof with GAF lifetime shingles & limited warranty (2015).
It’s perfectly situated in north east Burlington bordering Oakville with Bronte Creek Provincial Park as its immediate neighbour. It features 5 elementary schools all within walking distance, numerous parks and trails, and all types of shopping and amenities you could think of from big box stores – Walmart, Homesense and Winners, terrific grocery options – Fortinos and Metro, specialty boutiques, countless restaurants – Beertown and Kelsey’s to name a few and much more.
Commuters will love being only a few minutes away from Appleby GO station as well as nearby highways 407 and QEW.
More Information
Purchase includes: stainless steel LG French door fridge, Samsung stove, LG microwave, Vetar hood-vent GE dishwasher, Samsung front loading washer & dryer, all electrical light fixtures, all window coverings, garage door opener & remote.

Tanya Crepulja
Broker
This Property Has Sold.
Please contact me to see similar properties.
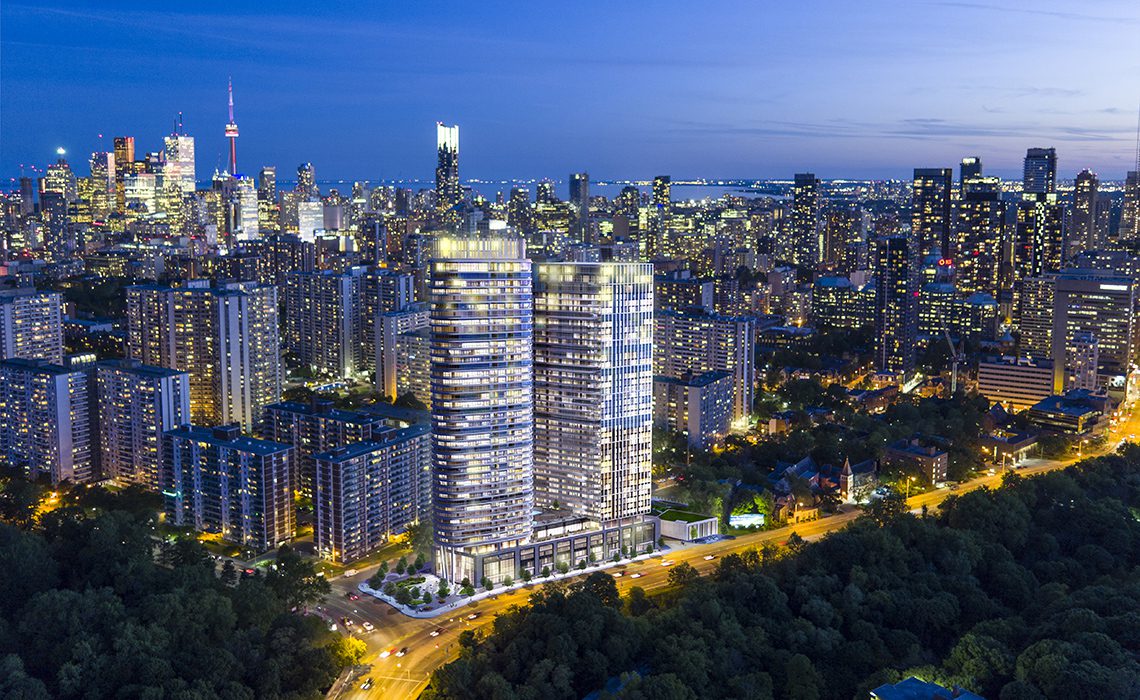
Sold
Condo Assignment For Sale at Via Bloor 1 | 575 Bloor St E, Toronto
Listing Gallery
Condo assignment for sale at Via Bloor 1 | 575 Bloor St E, Toronto.
Here’s your chance to buy a sold out 2 bedroom/2 bathroom suite at Tridel’s Via Bloor Tower 1. Be the first to live in this suite! Occupancy in summer 2022.
Located at the rapidly transforming intersection of Bloor St E and Parliament St., this luxury building is located just steps to both Sherbourne and Castle Frank subway stations for the ultimate in convenience! It’s where east downtown meets west and where you’ll find so much of the best Toronto has to offer whether it’s west towards Yorkville, east towards the Danforth or north overlooking Rosedale.
This stylish suite is on a high floor with a south east exposure overlooking Rosedale Valley, and features a well designed layout with an efficient use of space. Purchase price includes parking!
Gorgeous ‘Fusion Collection’ finishes package with dark grey single plank laminate flooring throughout. Dark grey linear wood grain laminate flat panel main kitchen cabinet doors, and light solid grey laminate flat panel accent cabinets, brushed metal hardware and straight edge natural stone countertop in white and grey, high gloss white 3 x 6″ tile backsplash.
The suite bathrooms feature matte dark grey 12″ x 24″ porcelain tile on the floor and light grey textured 10″ x 20″ polished ceramic tile on the shower enclosure wall. Mosaic porcelain tile on the shower floor with a 4″ engineered white quartz shower threshold. Bathroom cabinetry is consistent with the Fusion theme and the vanity features a white cultured marble counter, integrated basin with linear drain and brushed metal hardware.
Hotel like building amenities at Via Bloor include: a 5th floor outdoor swimming pool and lounge, a 4th floor indoor amenity area with fitness centre, weight room, spin room, gym lounge, yoga studio, sauna & steam rooms, whirlpool, games room, and party room. An exquisitely furnished lobby with concierge greets you each day.
Built by Tridel, one of the GTA’s best builders – you can count on high quality finishes and attention to detail from the lobby to the amenities to the suite itself at Via Bloor. When you buy Tridel you know you’re getting a high quality product and an address that will hold high market value for the future. Buying this condo assignment for sale at Via Bloor 1 will prove to be a smart investment!
Rendering and Images Credit: Tridel.com
More Information
Please inquire for information on the deposit structure on this condo assignment for sale at Via Bloor 1.
1 underground parking spot included in purchase.
Firm occupancy date: July 14, 2022.
Maintenance fees estimated at $0.60 per sq ft per month excluding hydro and water.
Full Tarion new home warranty included.

Tanya Crepulja
Broker
This Property Has Sold.
Please contact me to see similar properties.
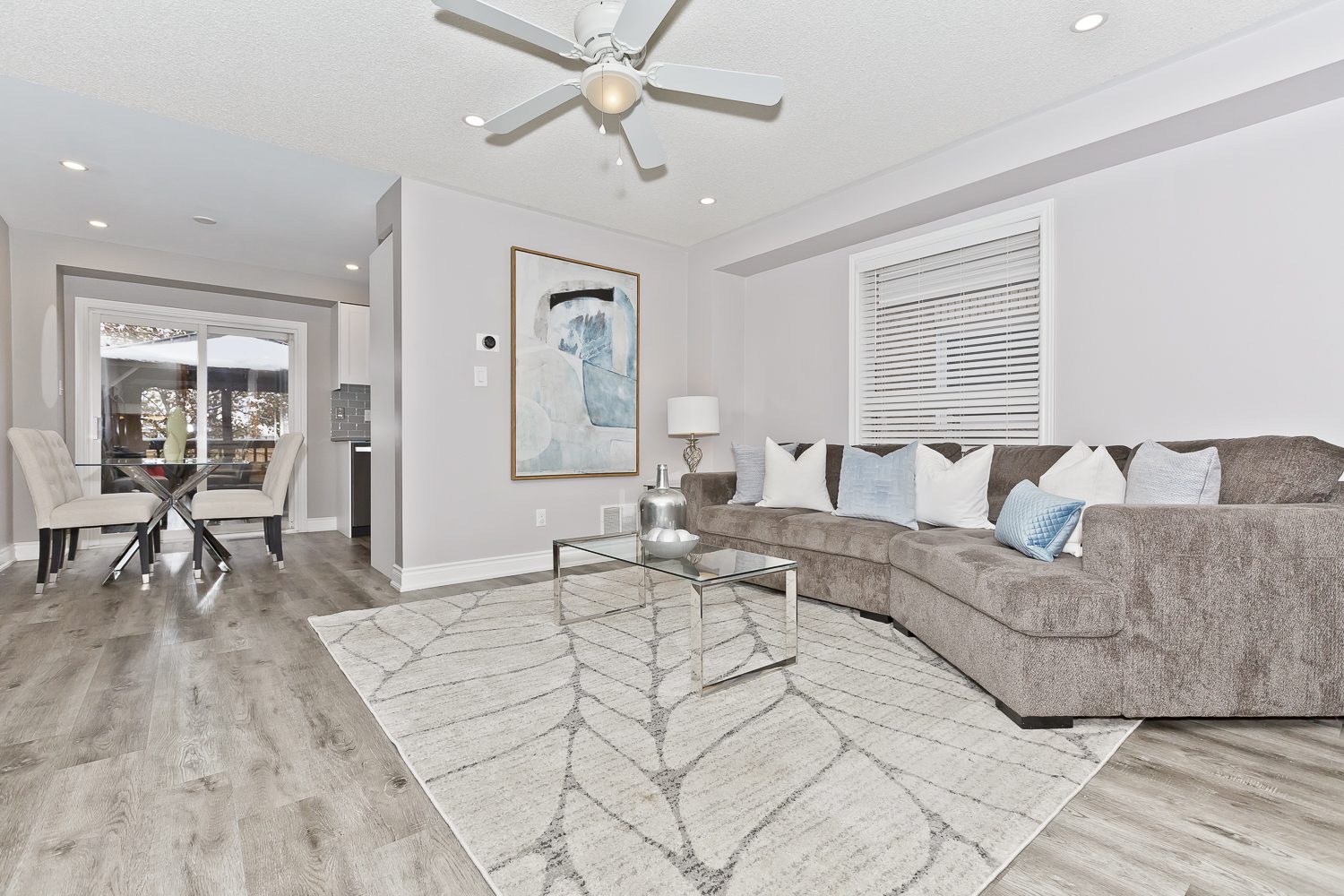
Sold
54 Slater Crt, Waterdown
Listing Gallery
54 Slater Crt, Waterdown Features and Finishes:
- 3 bedroom, 2.5 bath freehold semi 1617 total sq ft interior (1157 sq ft above grade as per MPAC)
- Beautifully updated interior finishes completely renovated in 2019
- Stylish grey-toned laminate flooring on main floor
- Open concept spacious living room with pot lights
- Cozy dining area with pot-lights is open to the kitchen and with easy access to the backyard
- Gorgeous white kitchen with shaker cabinets, black matte hardware, quartz counters & stainless-steel appliances including gas stove
- Sliding patio doors lead to the private & fully fenced backyard with large deck, gazebo and landscaped lawn with raised garden beds
- Powder room for your guests on the main floor
- Open to above window at the upper level staircase landing
- All bedrooms with large windows, plush broadloom and double closets
- Primary suite with beautiful 3 piece ensuite bath featuring a quartz topped vanity, decorative mirror & lighting, walk-in rain-head shower with tasteful tile in neutral grey palette
- 2nd full bathroom upstairs with modern finishes including a soaker tub with rainhead shower
- Finished basement with multi-purpose recreation room/lounge features a gas fireplace and ample storage
- Lower level laundry room with new sink and LG front loading washer & dryer (2020)
- 3 car parking with 2 on the driveway and single car attached garage with entry into the home
- Lovely, family friendly court in a beautiful and established neighbourhood steps to all amenities
54 Slater Crt is located in the growing town of Waterdown which is sought after for so many reasons! It’s a wonderful place to call home for first time buyers, families or those looking for a small-town vibe without compromise to lifestyle or amenities. It’s located at the top of the Niagara Escarpment, with nearby waterfalls, numerous trails, wonderful parks and is perfectly positioned between Burlington and Hamilton.
Families will love that west Waterdown is home to the YMCA, Waterdown Memorial Park which features sports fields, a splash pad, children’s playground, skateboard park, toboggan hill and ice skating loop and numerous schools. You’re also walking distance to all the big box stores like Wal-Mart, Rona, Sport Check, No Frills, a drive thru Starbucks not to mention a few mins away from a Goodness Me and so much more. You’re walking distance to the quaint and charming Waterdown downtown are where you can enjoy many shops, restaurants and historic buildings.
Commuting is easy via nearby Aldershot GO station or via Dundas St (Hwy 5), Highways 6 or 403.
More Information
Purchase includes: all stainless steel kitchen appliances: Whirlpool French door fridge, Frigidaire Gallery gas stove, Venmar range hood, Whirlpool dishwasher, LG front loading washer & dryer, all existing light fixtures, all existing window coverings, coat hooks at entrance foyer, gazebo on deck, BBQ, hanging planter hooks on fence, raised garden bed boxes, Nest thermostat, Ring outdoor camera, outdoor flood light
Exclusions: string lights in the backyard, outdoor heat lamp
Property taxes: $3734.50/2021

Tanya Crepulja
Broker
This Property Has Sold.
Please contact me to see similar properties.


