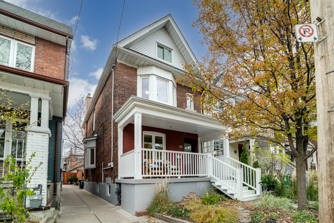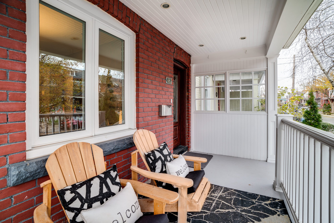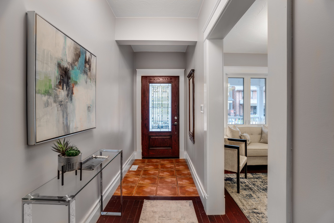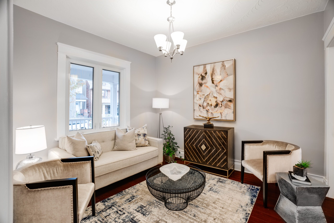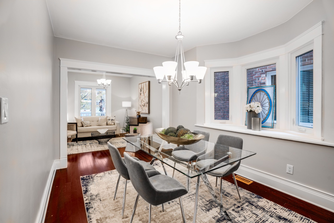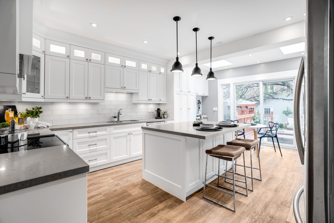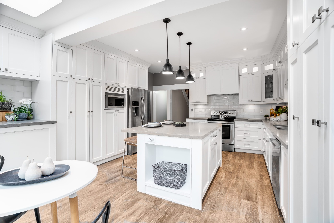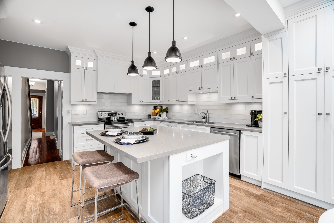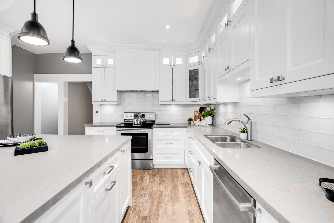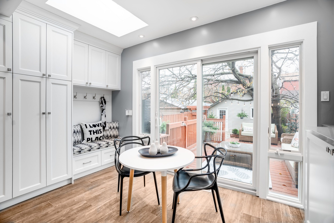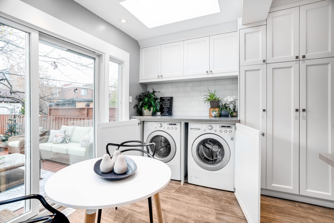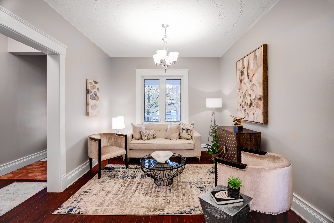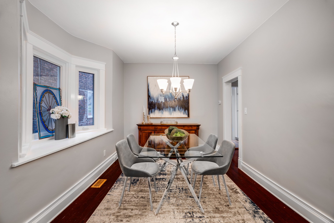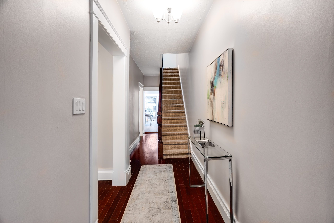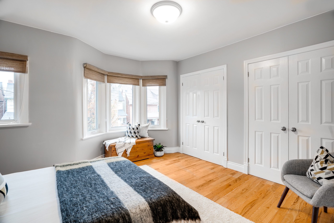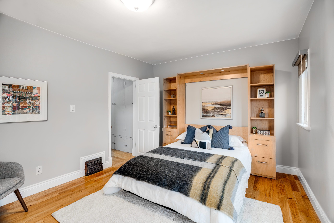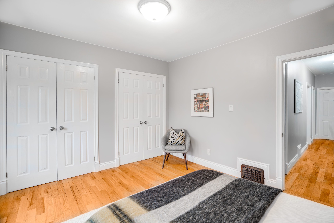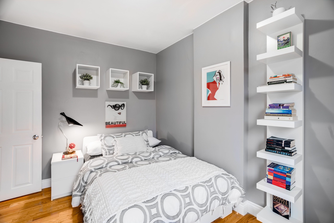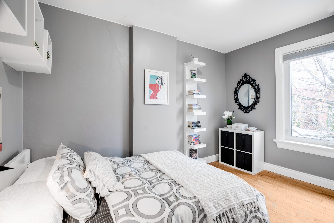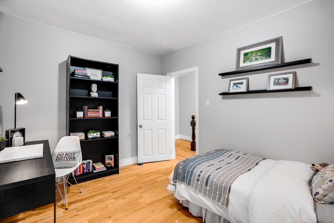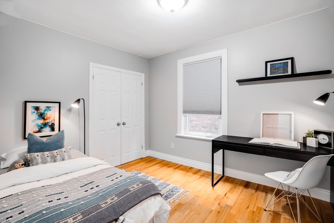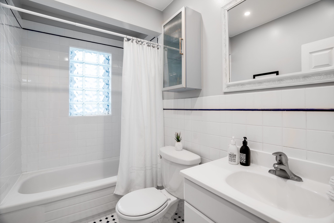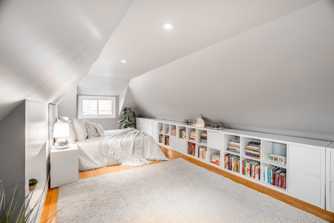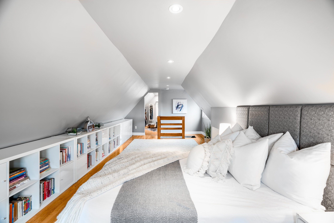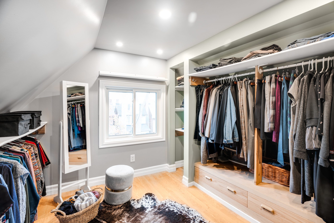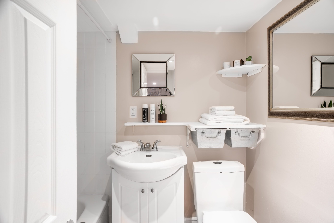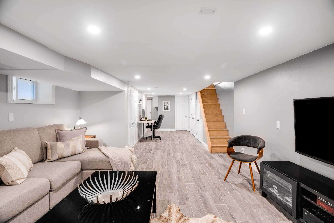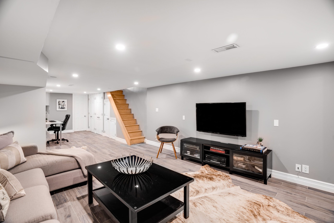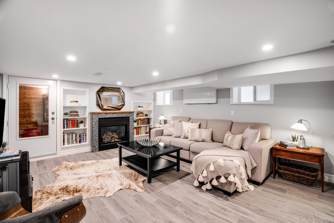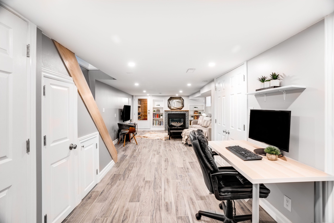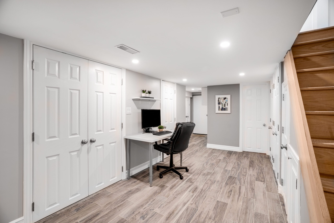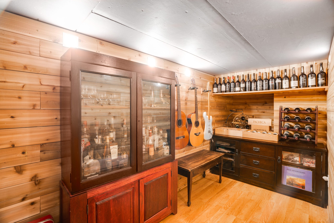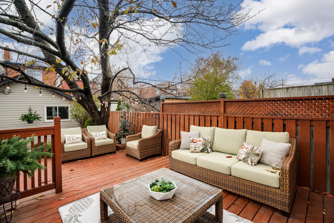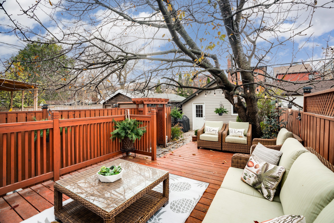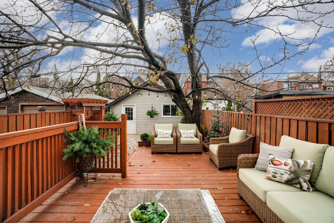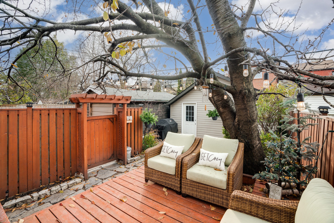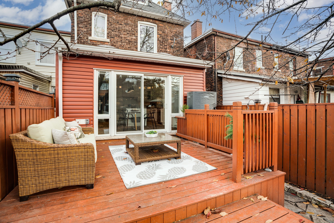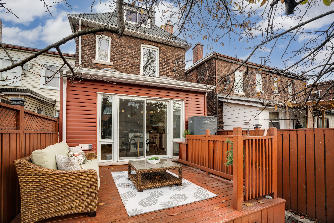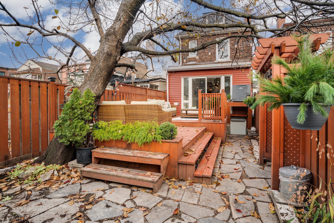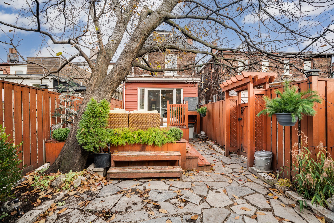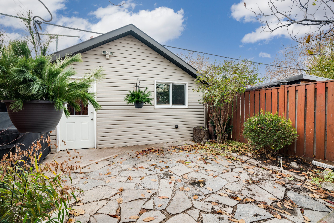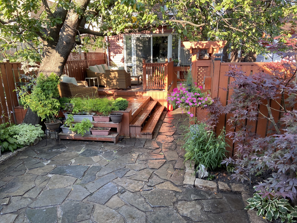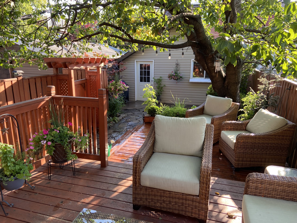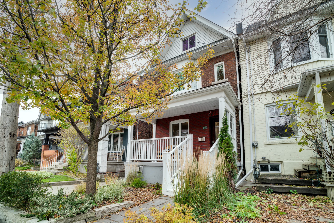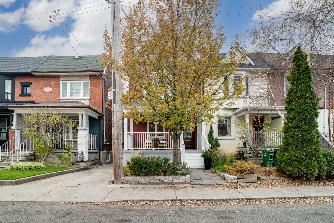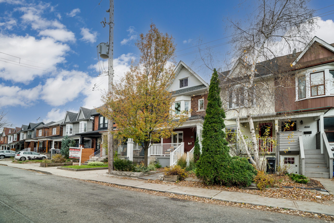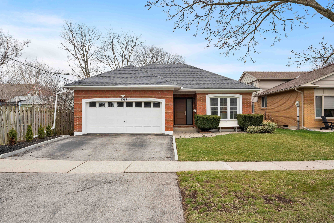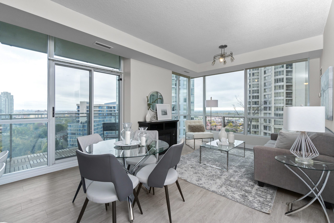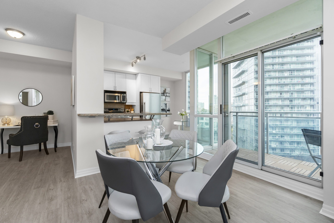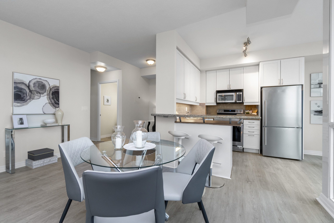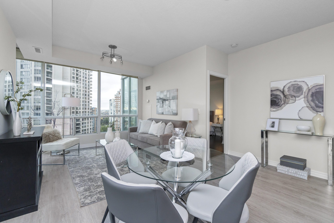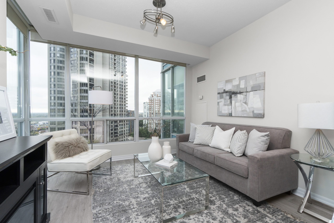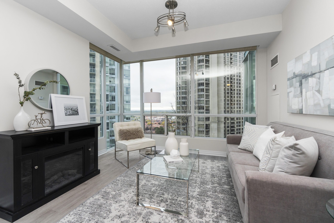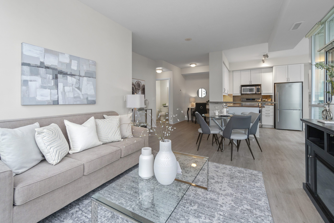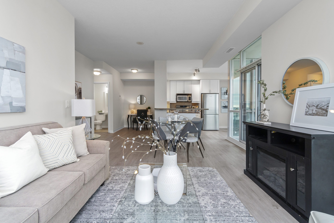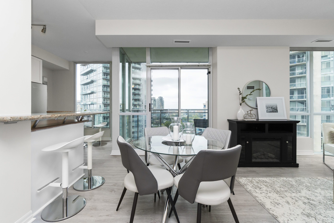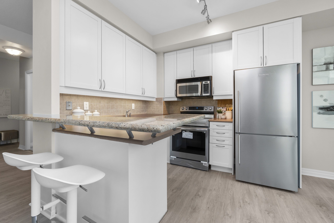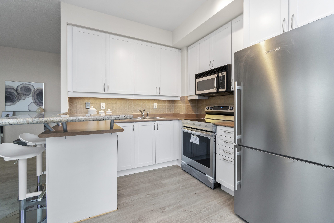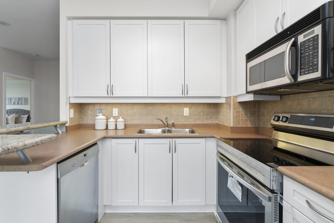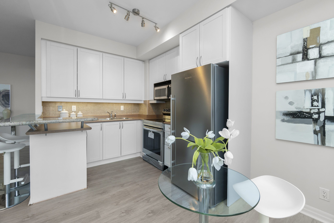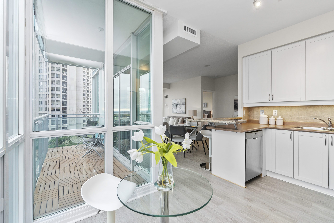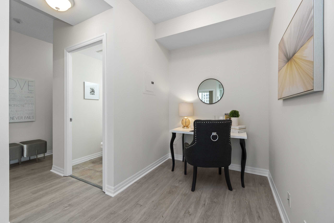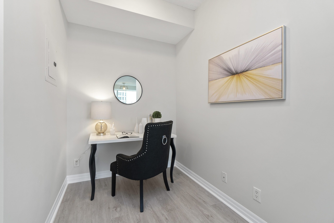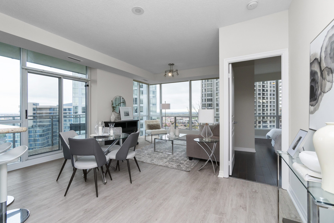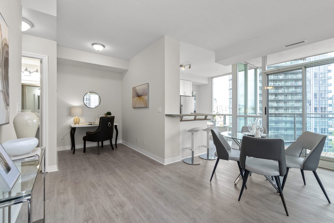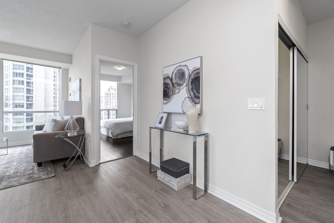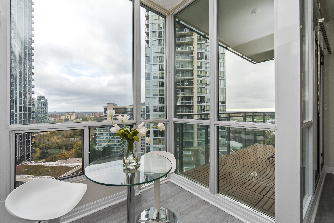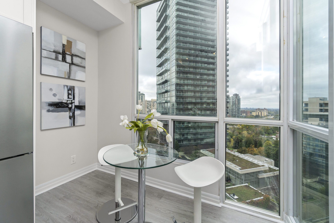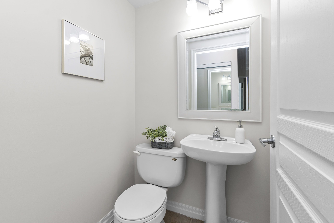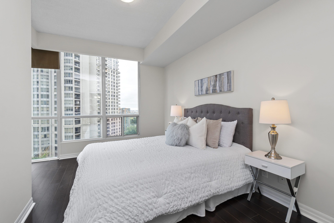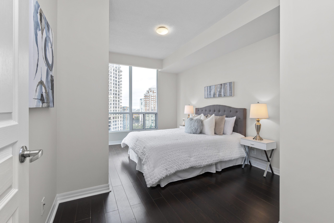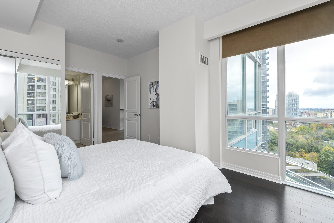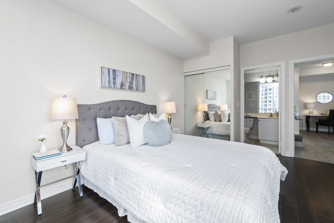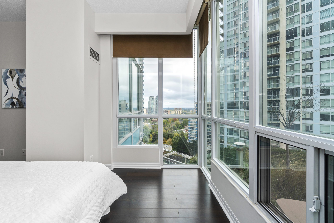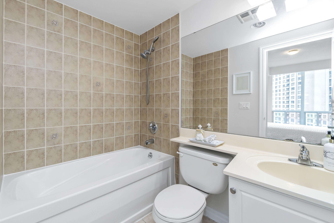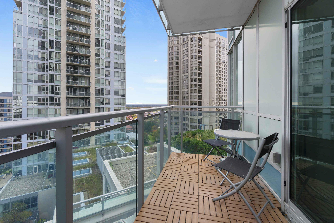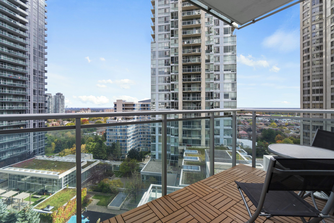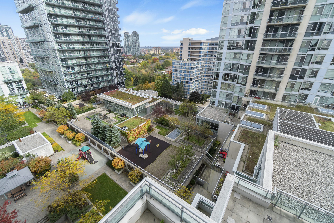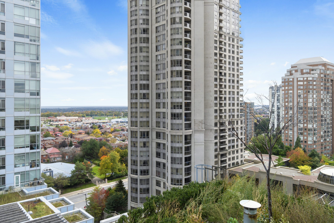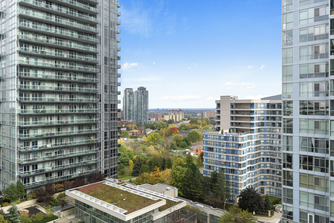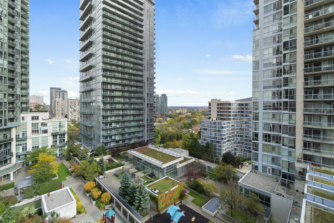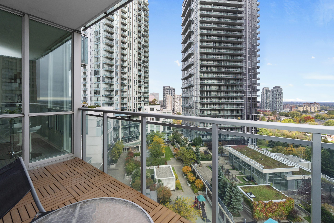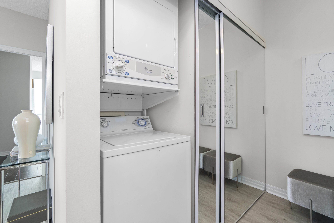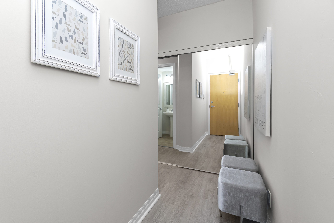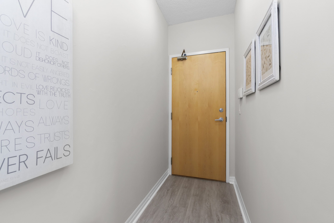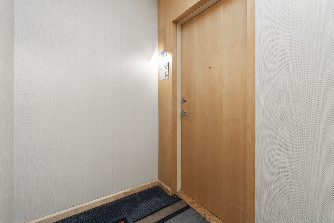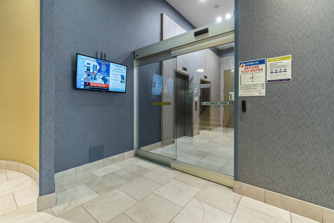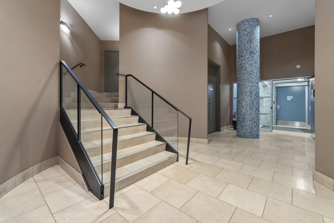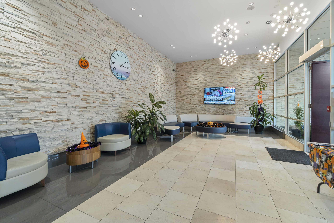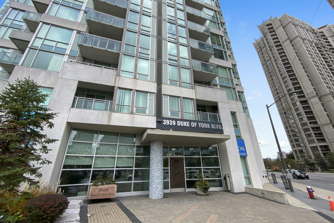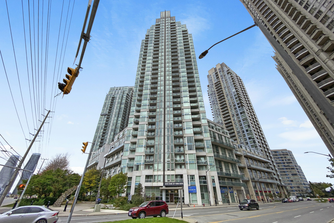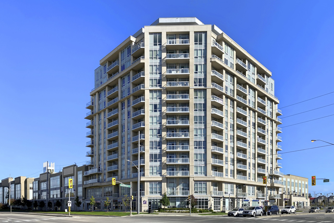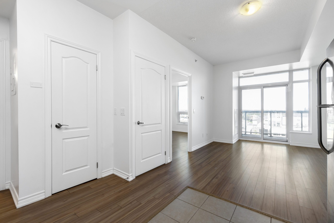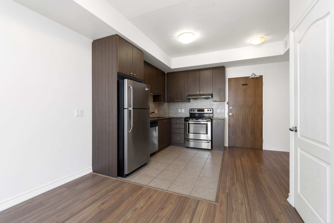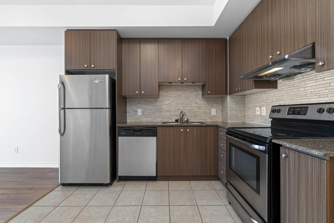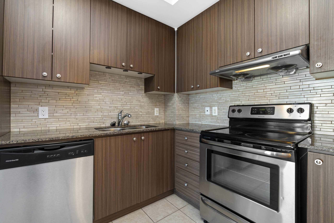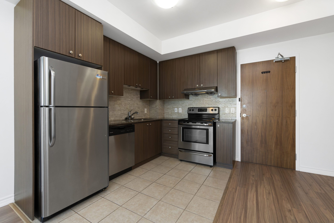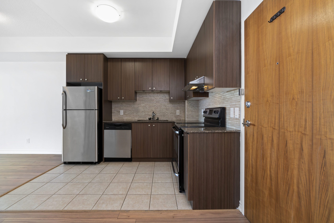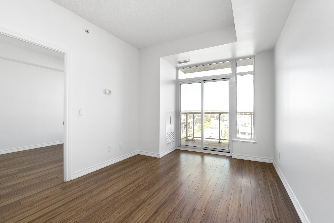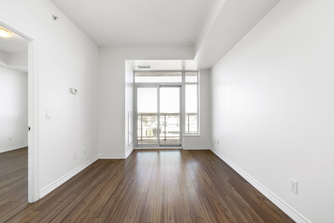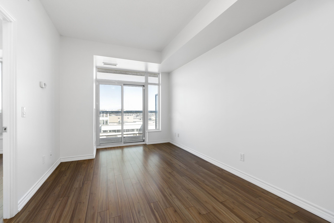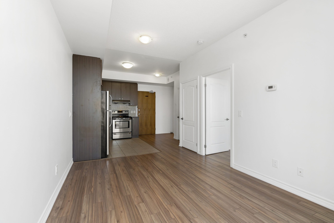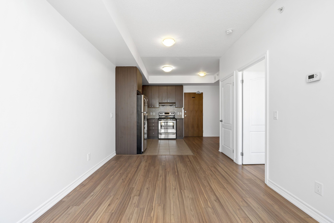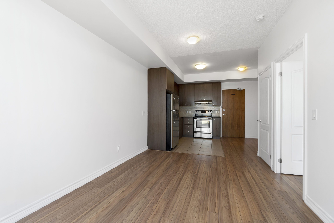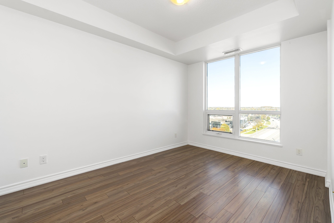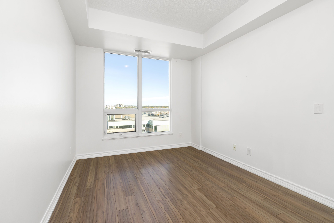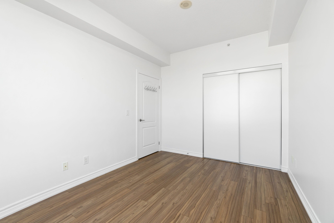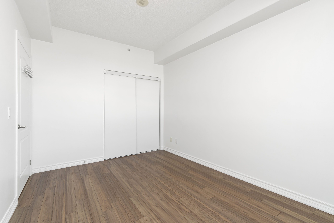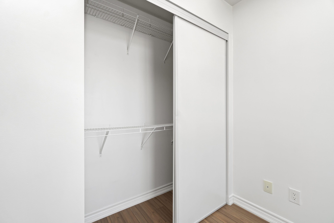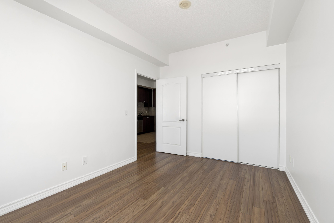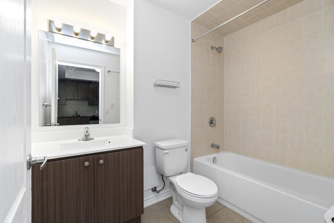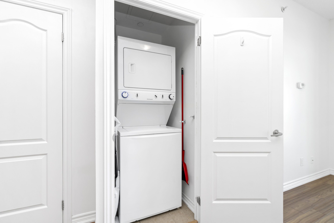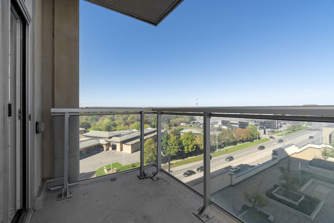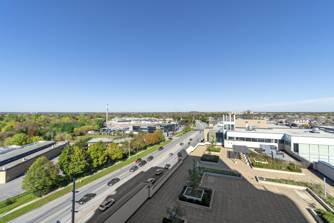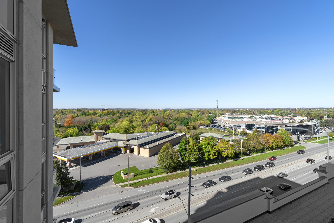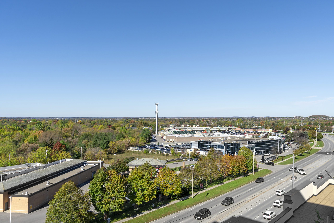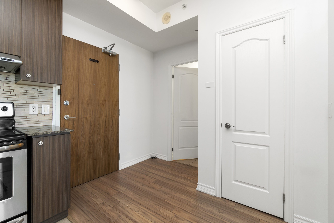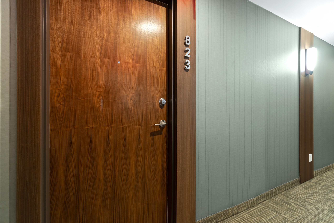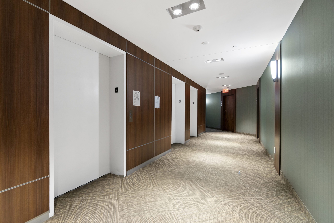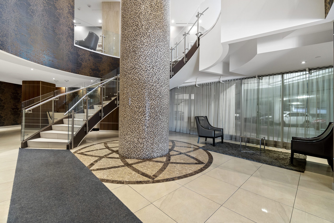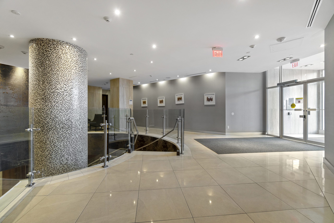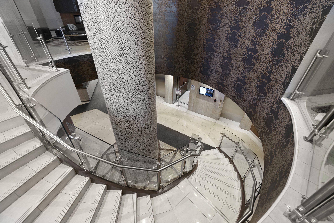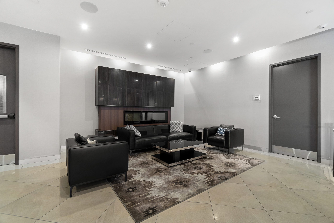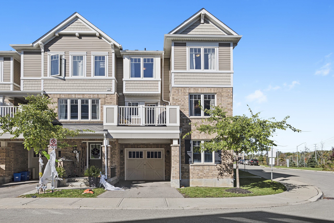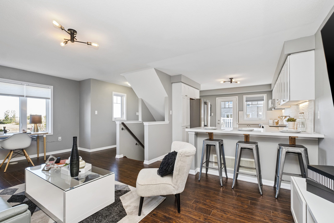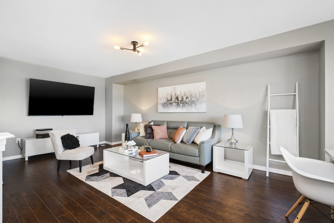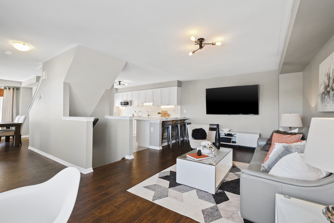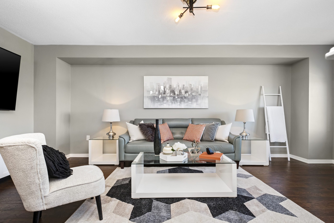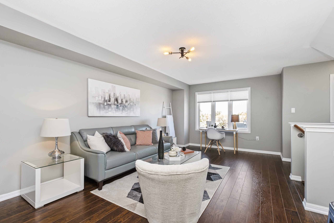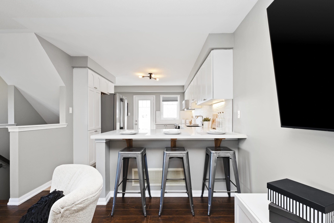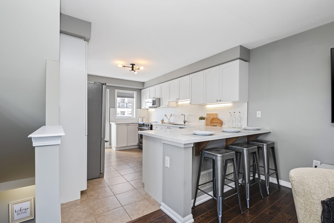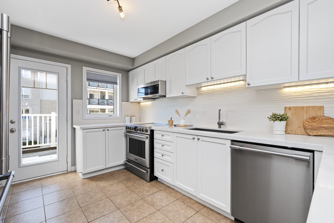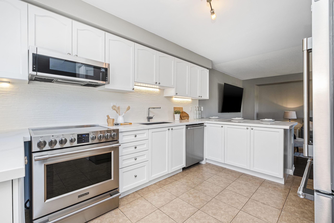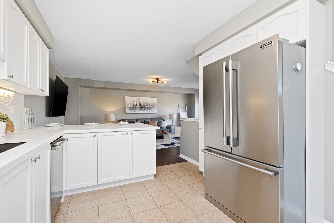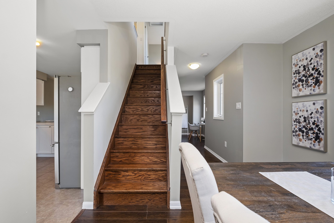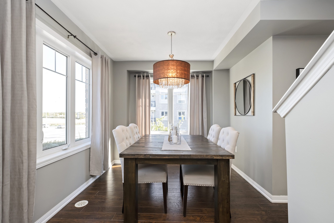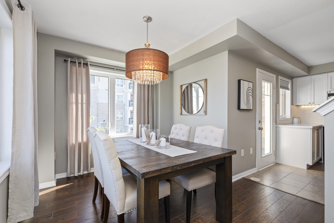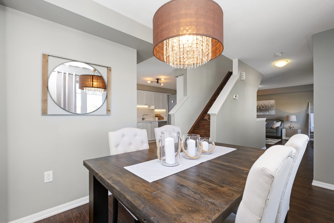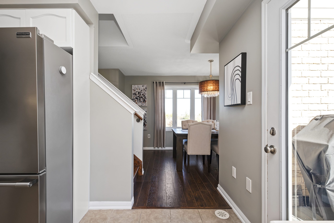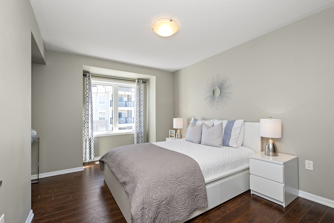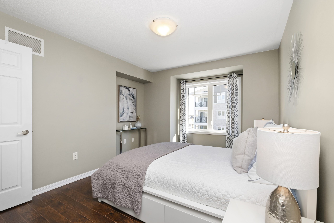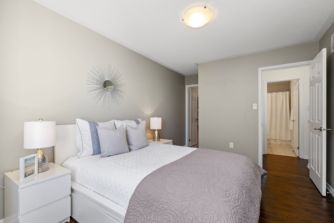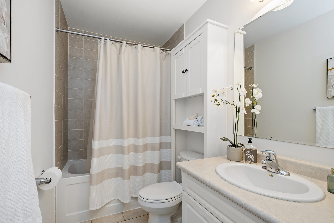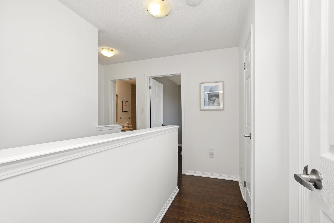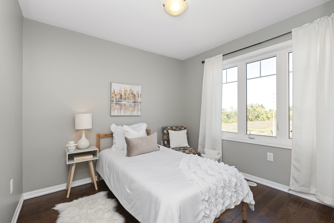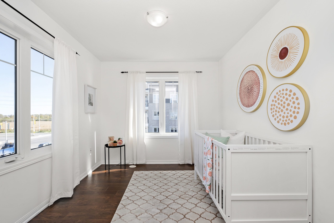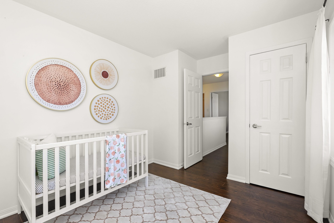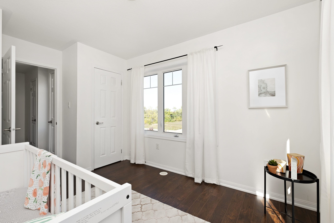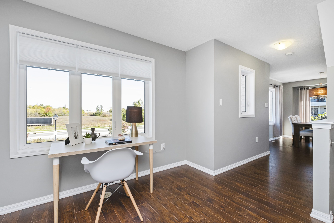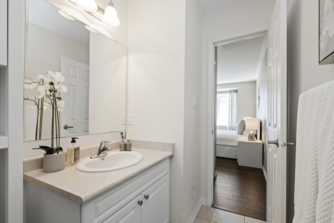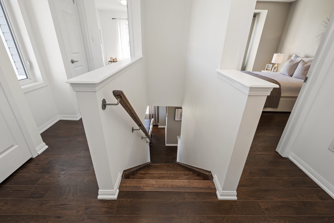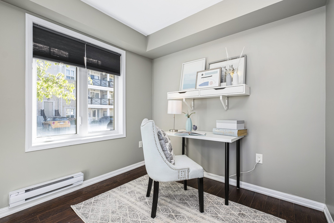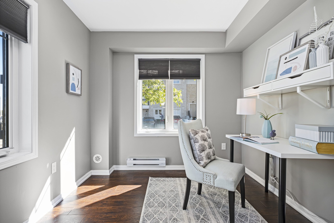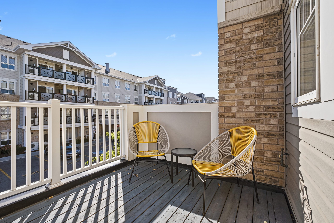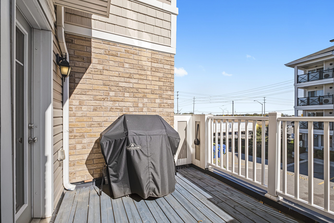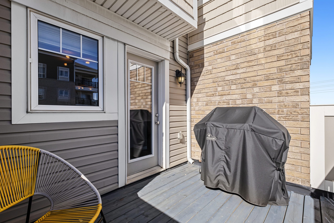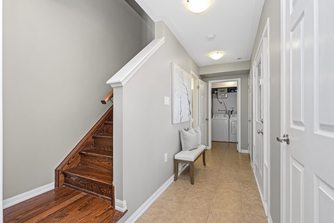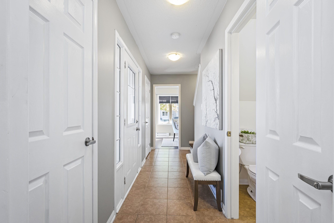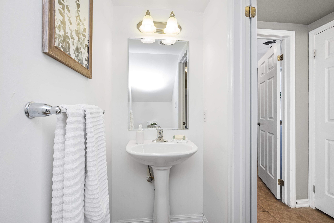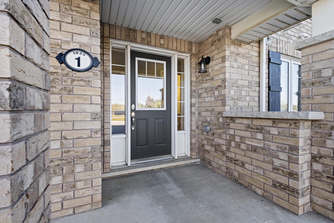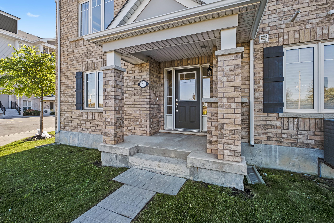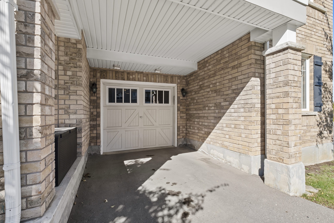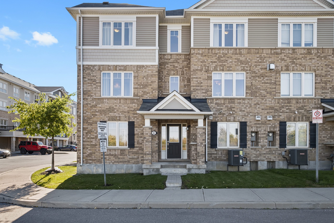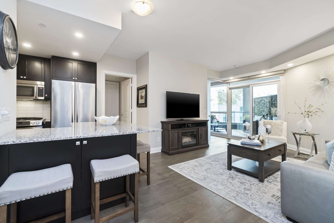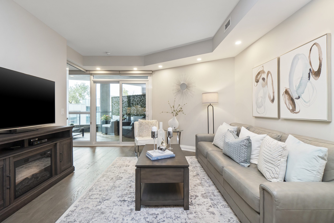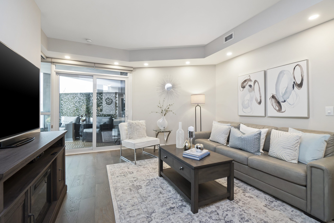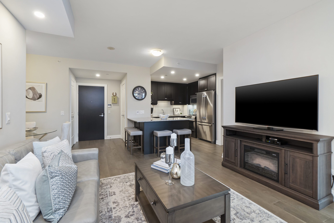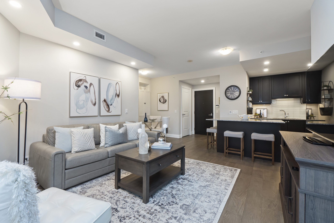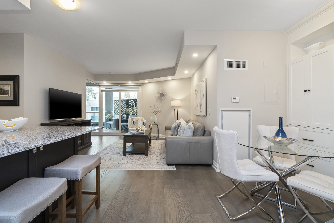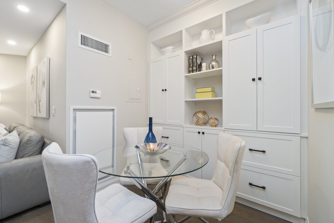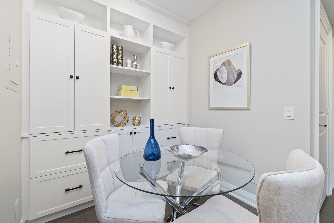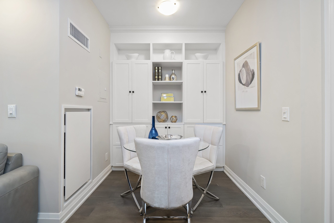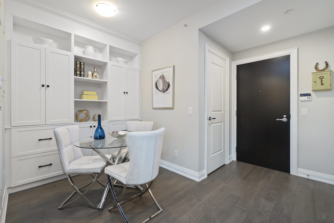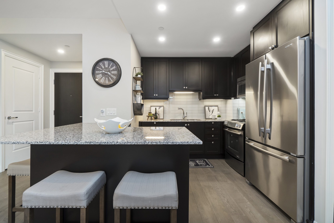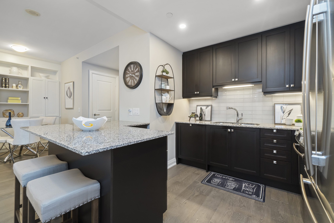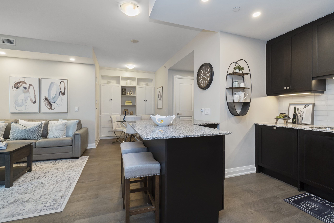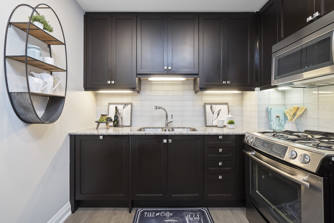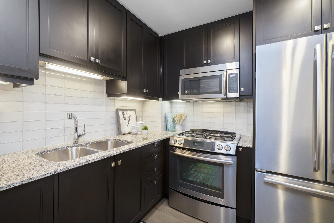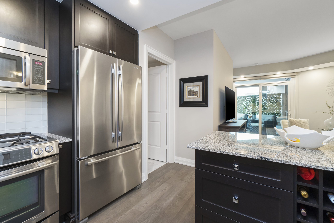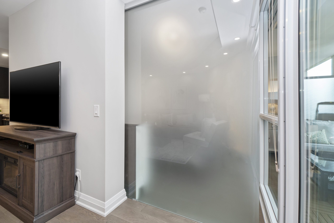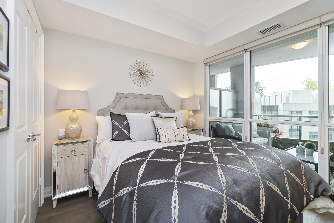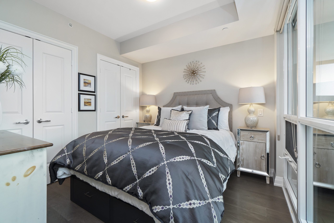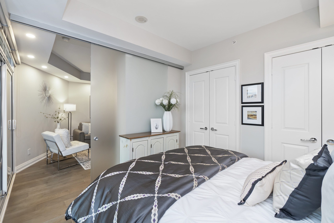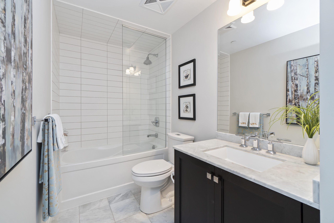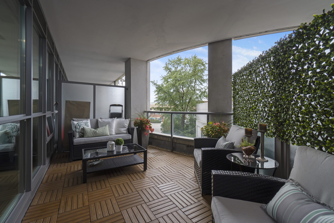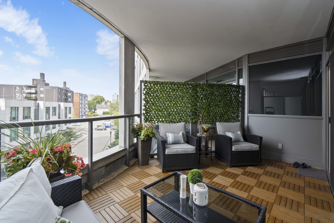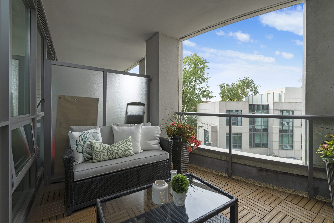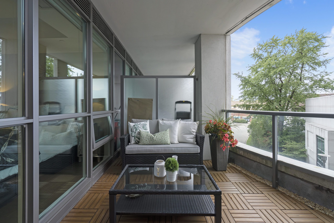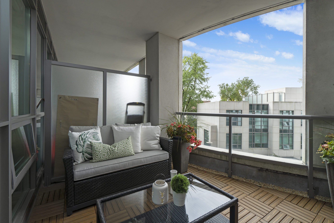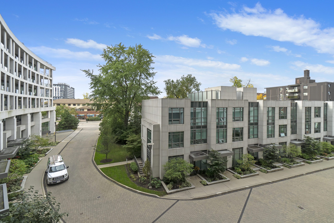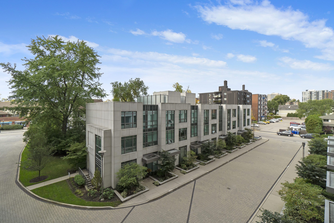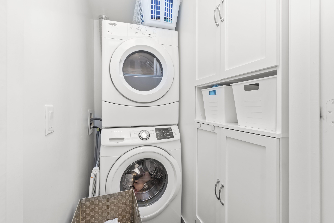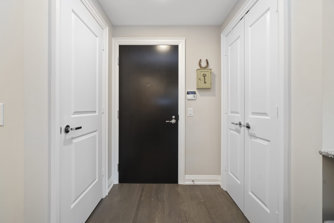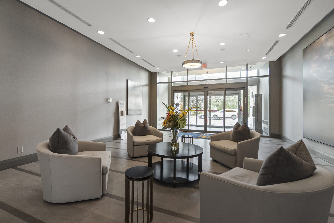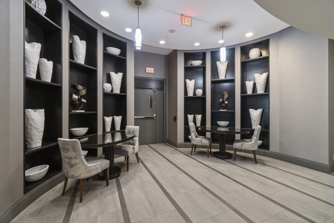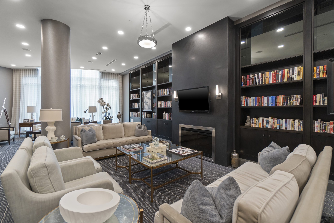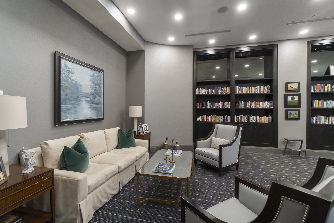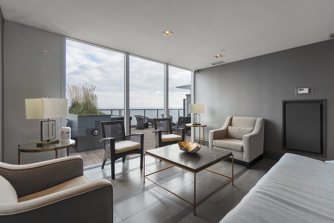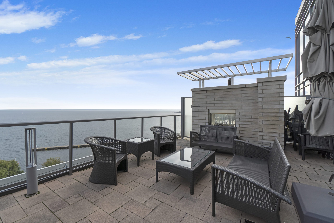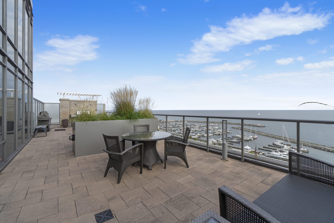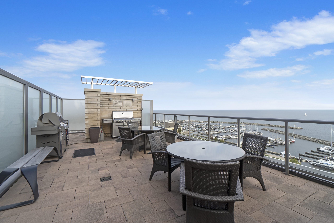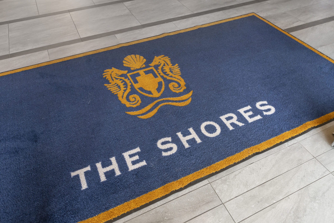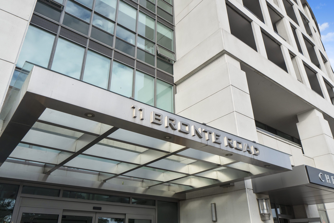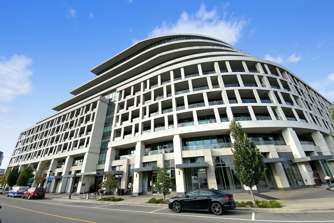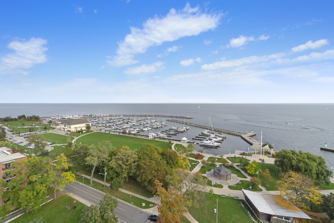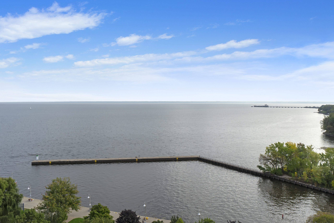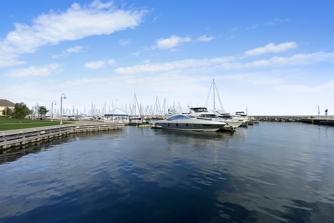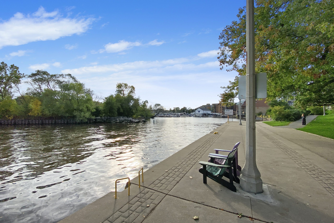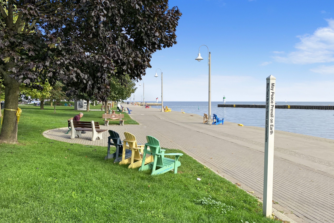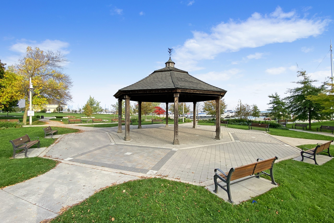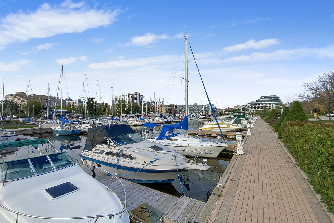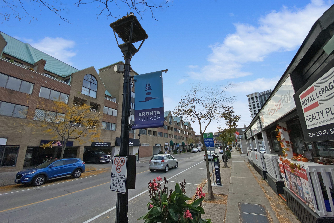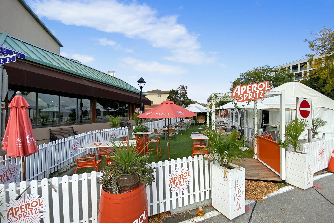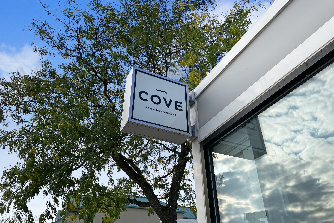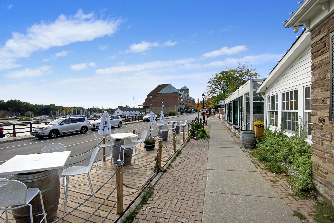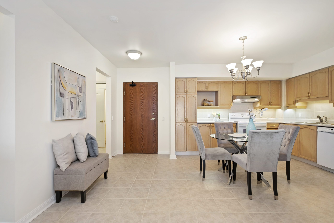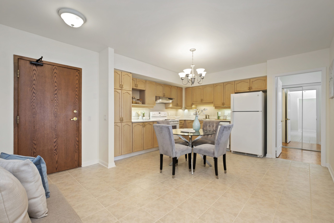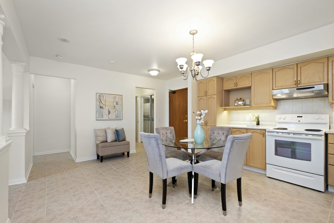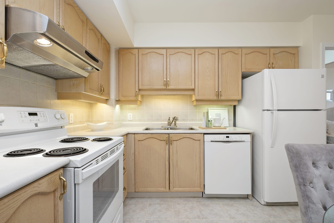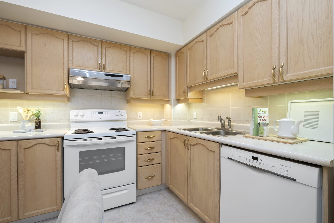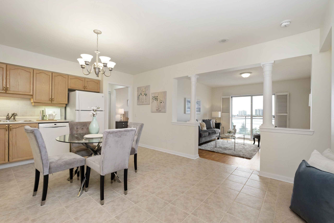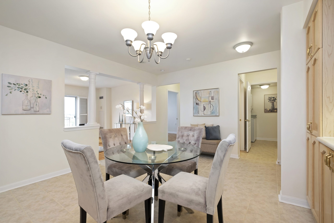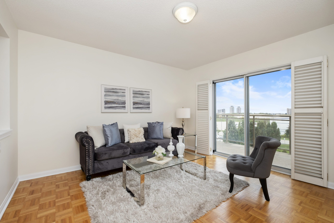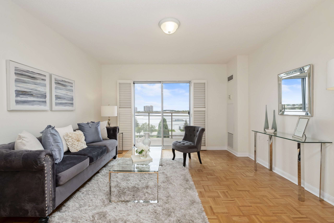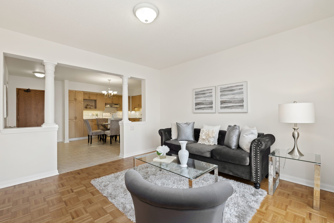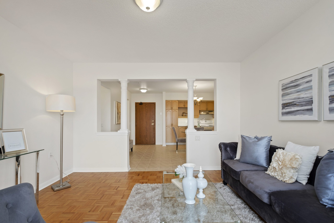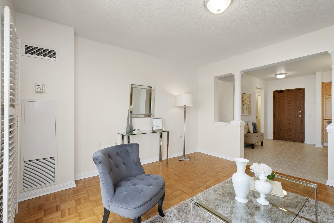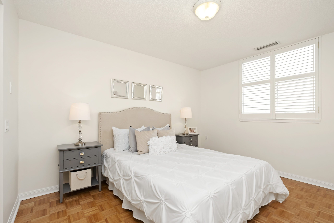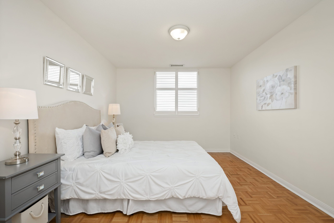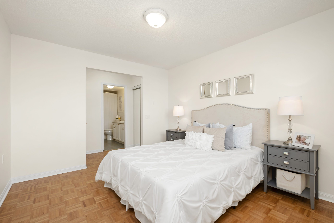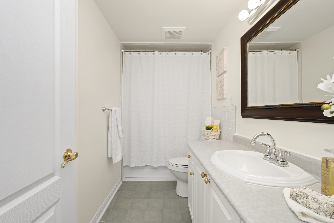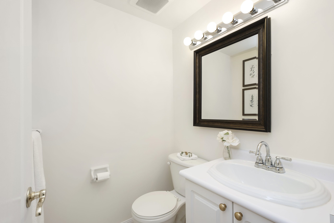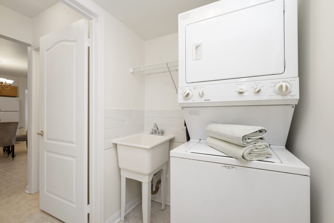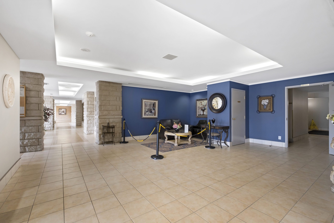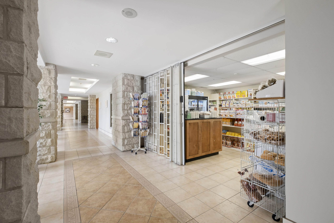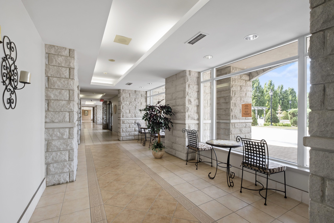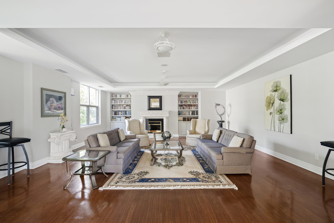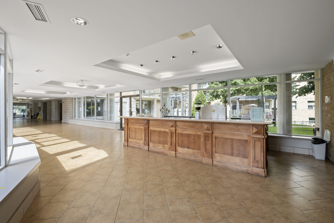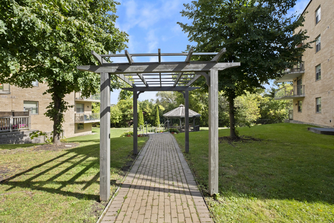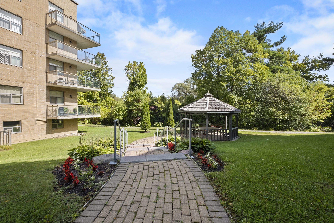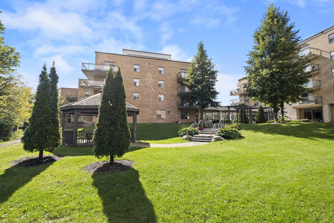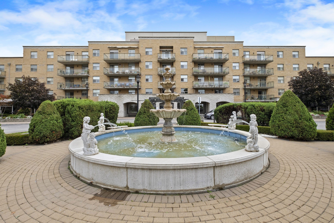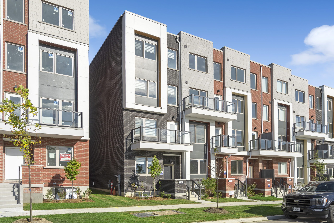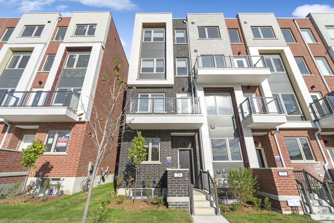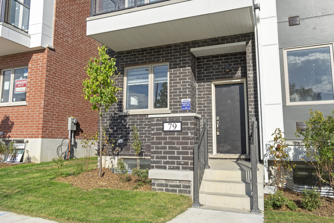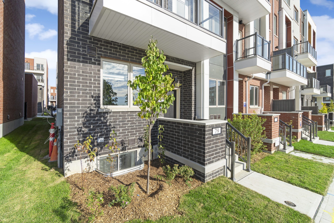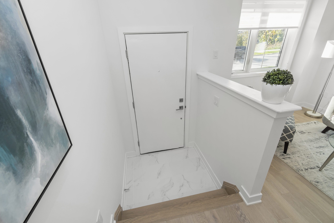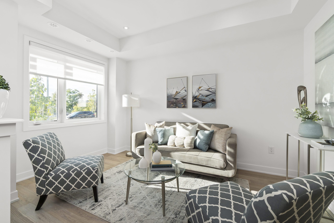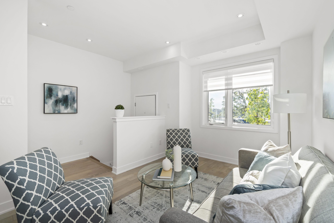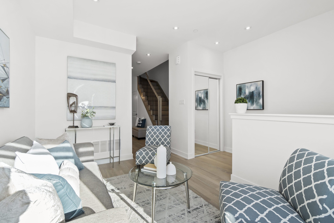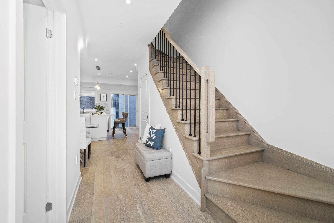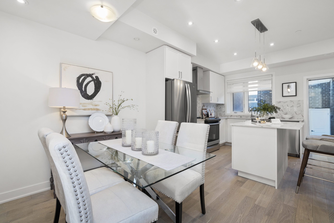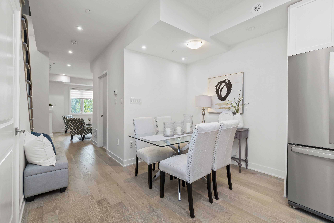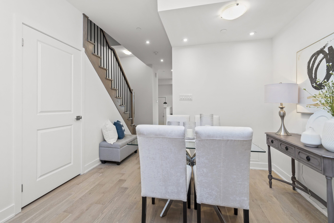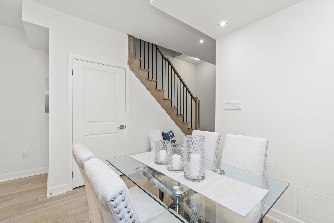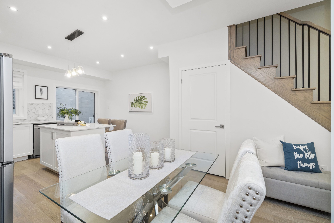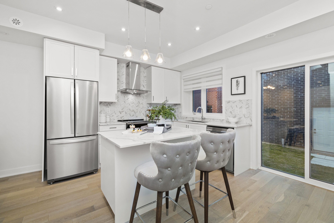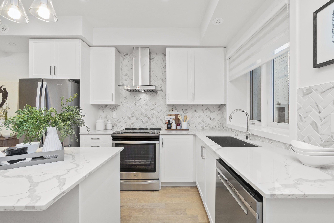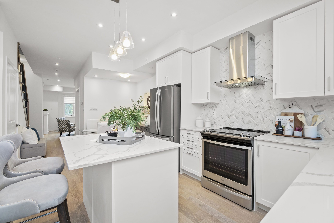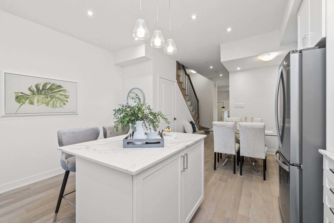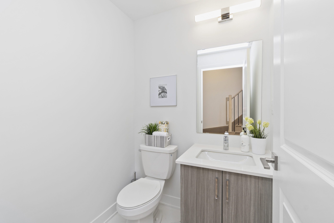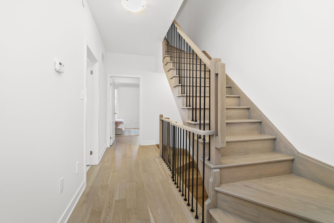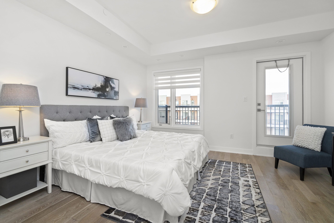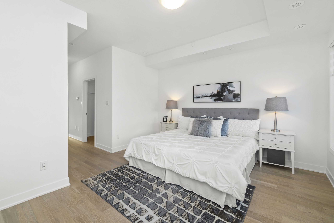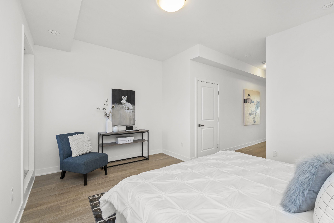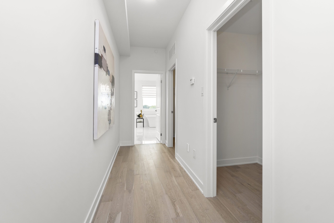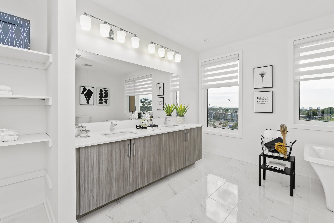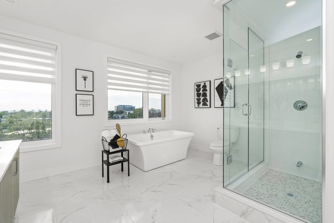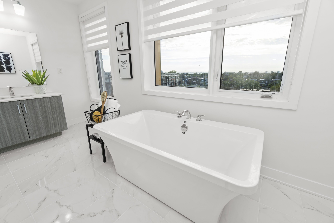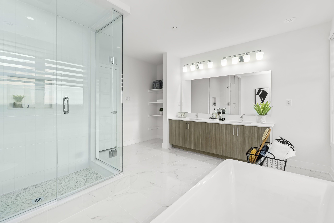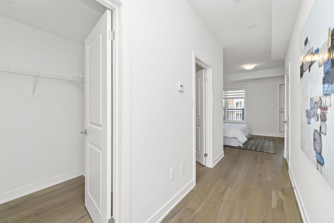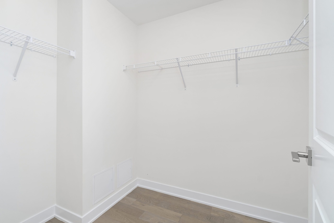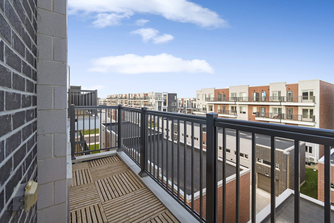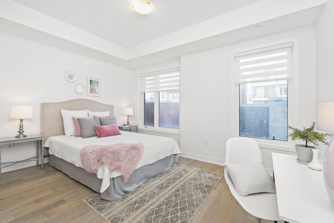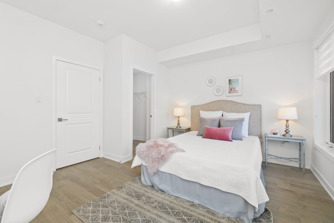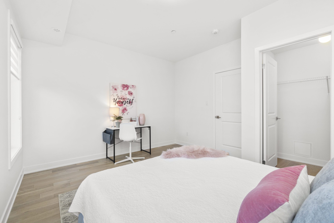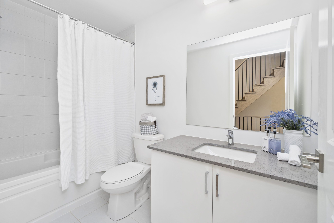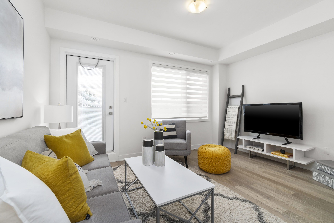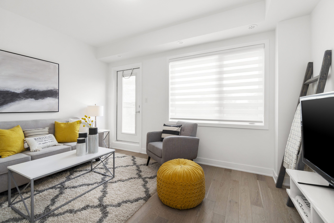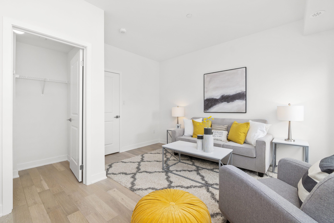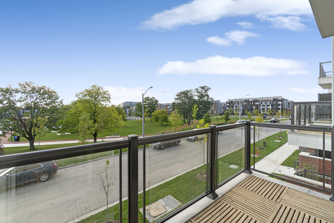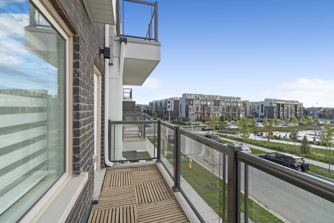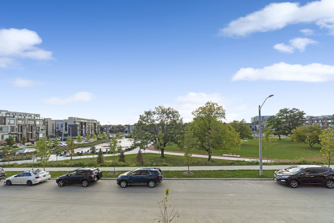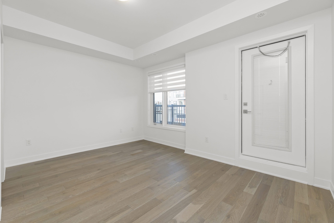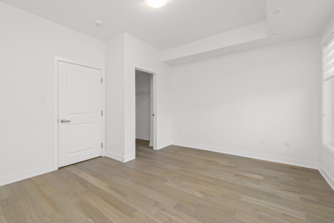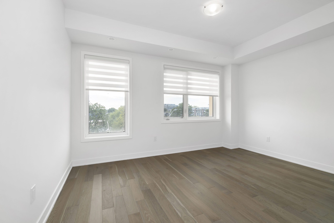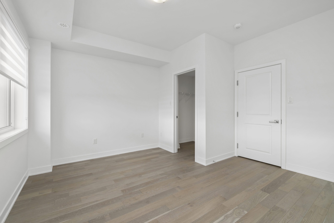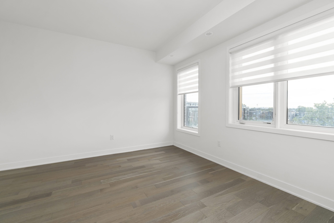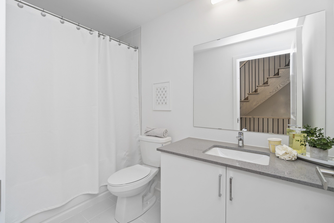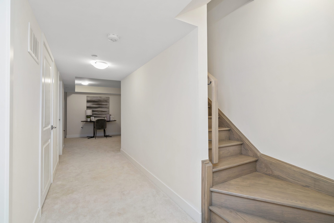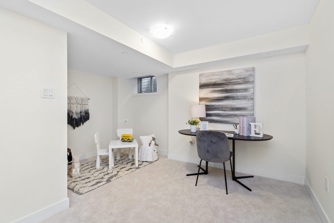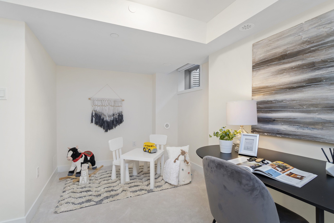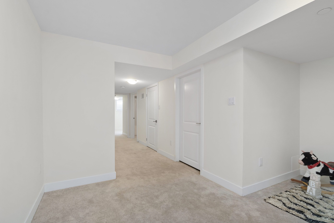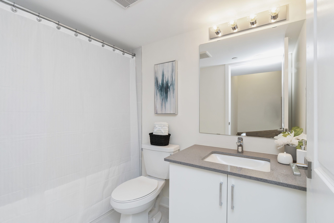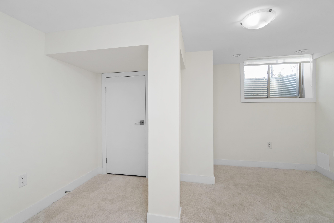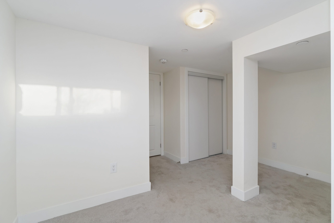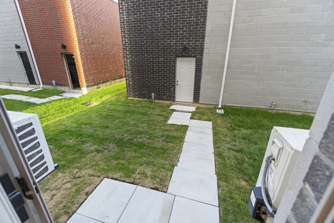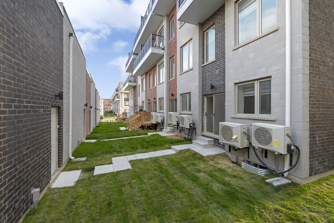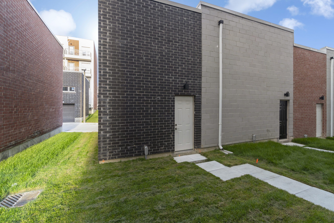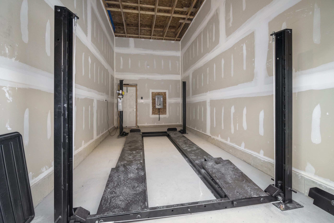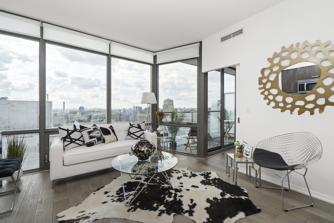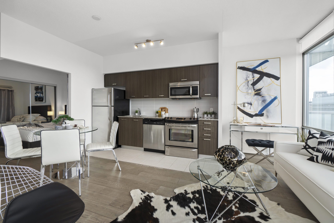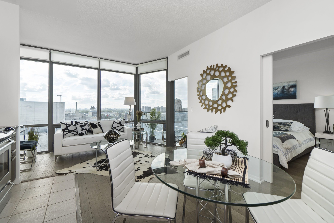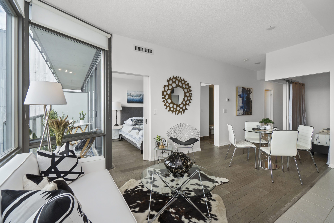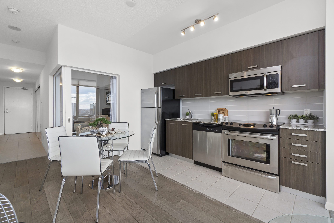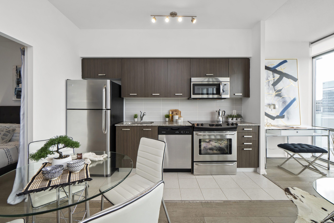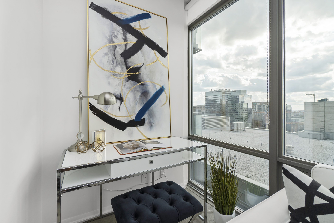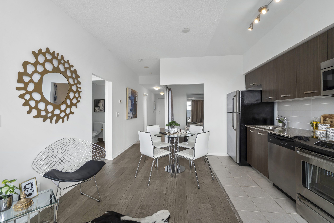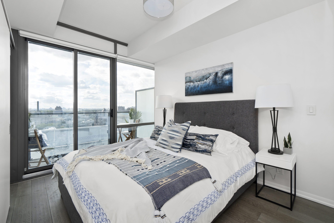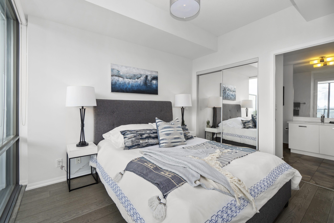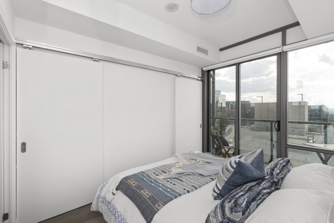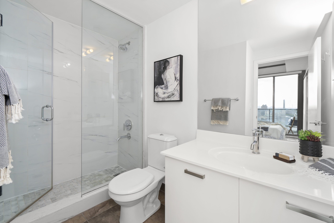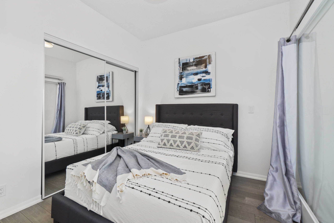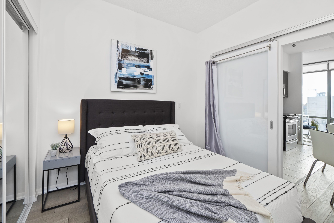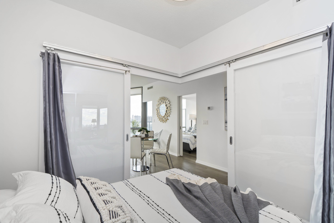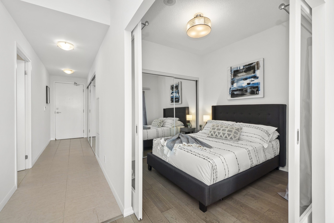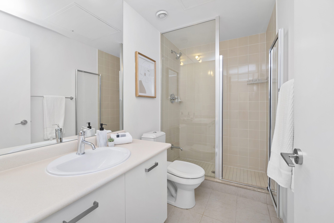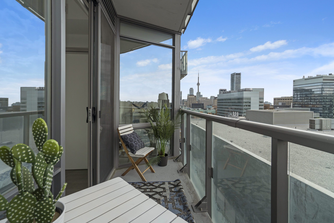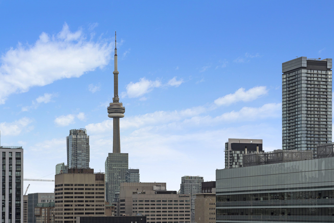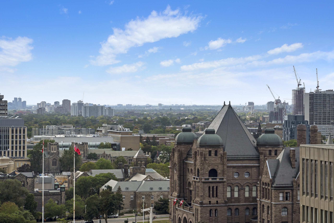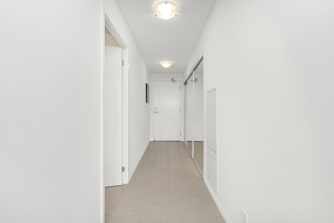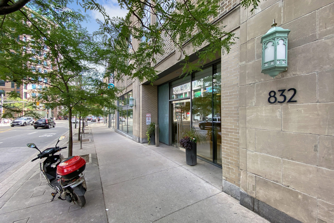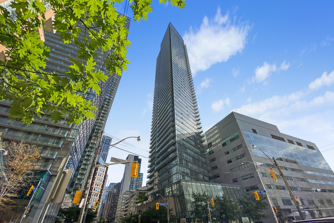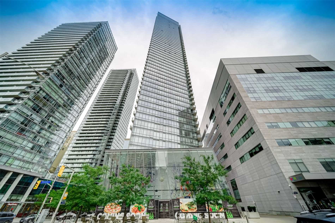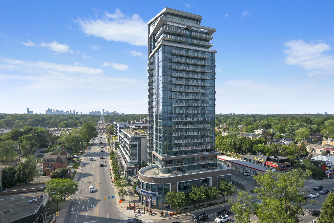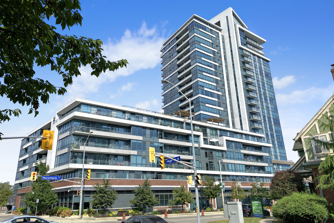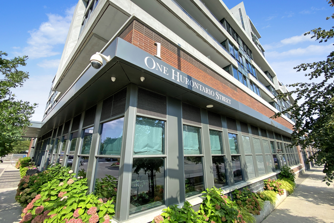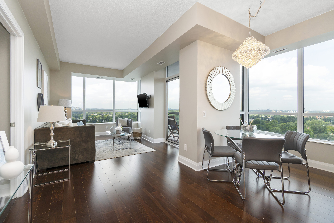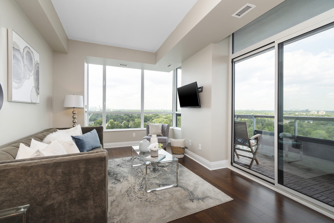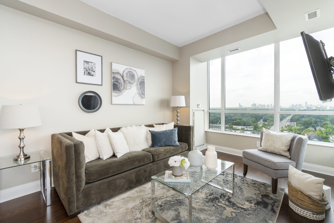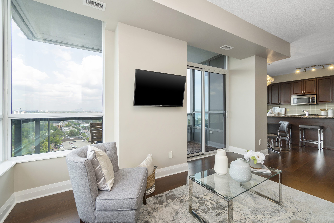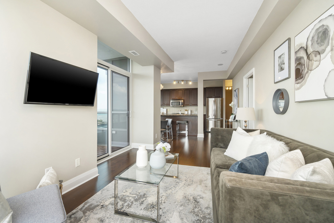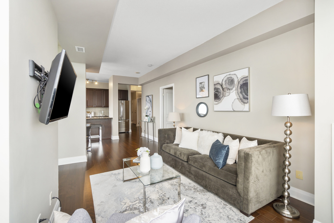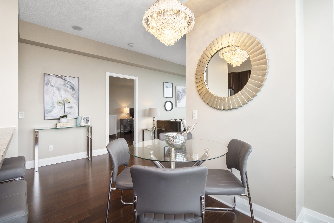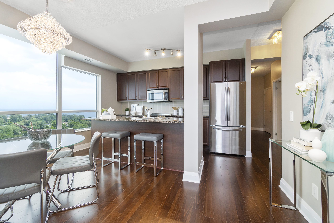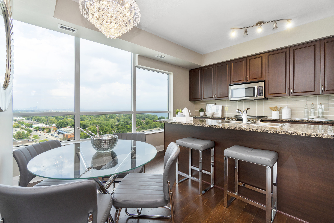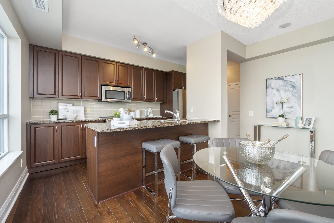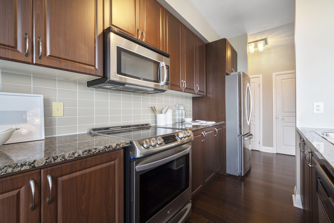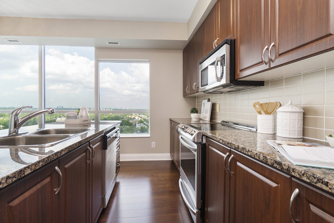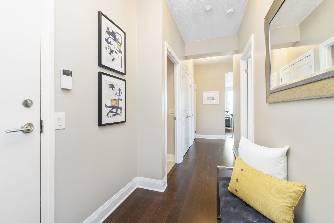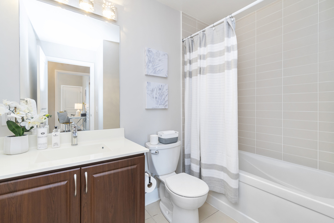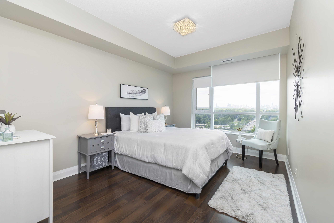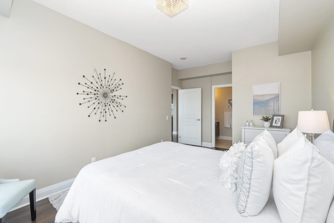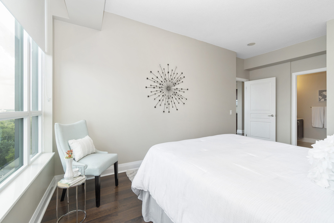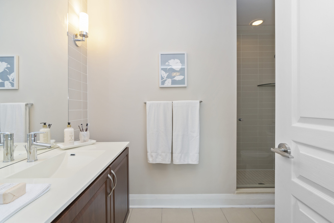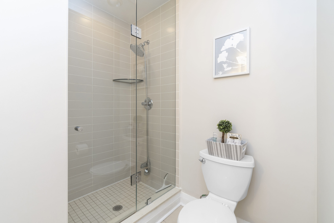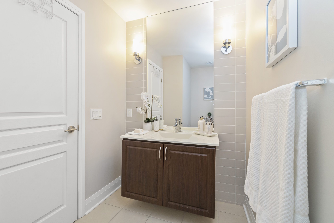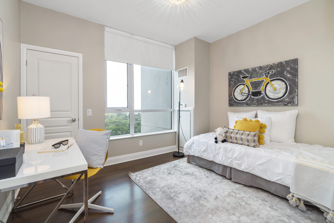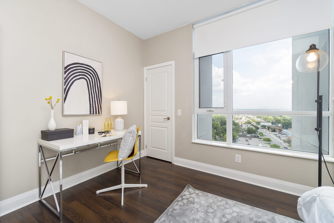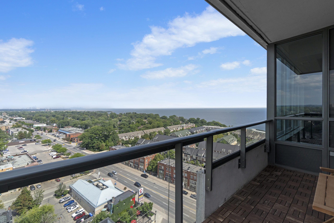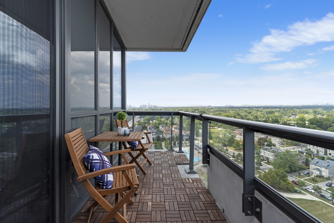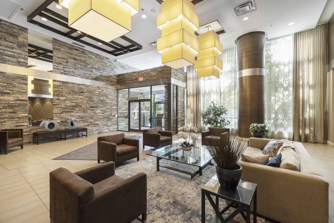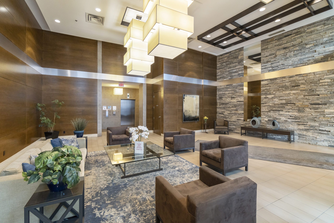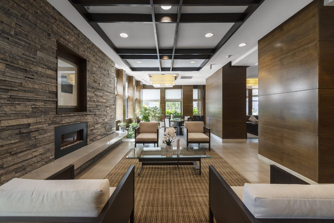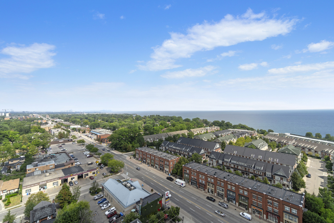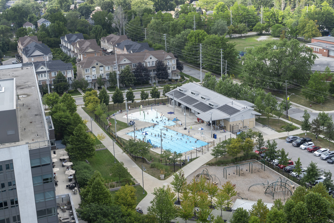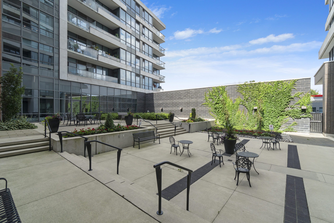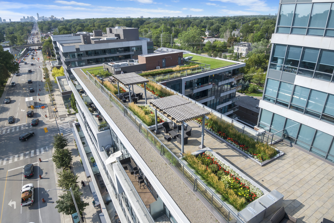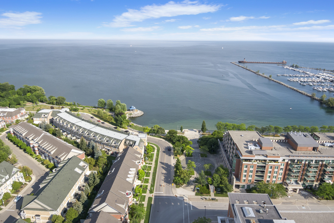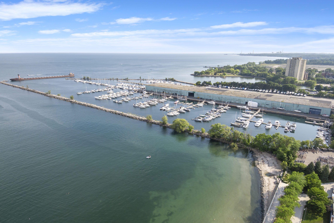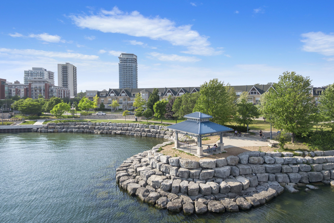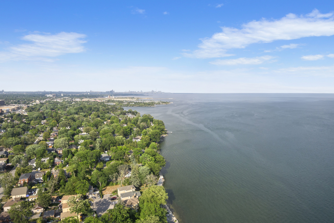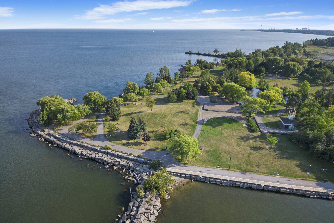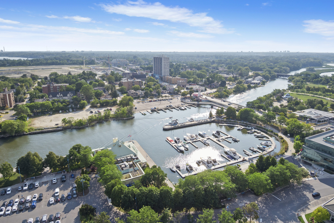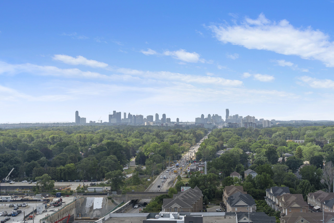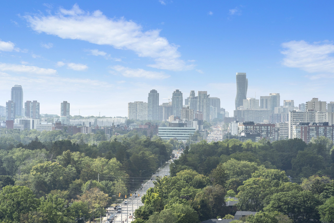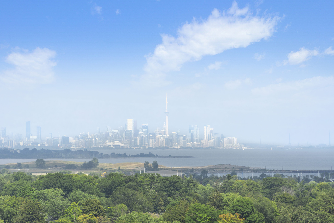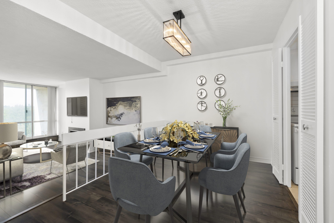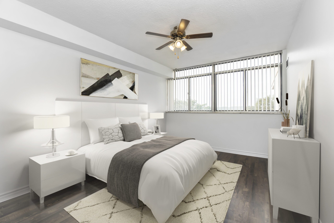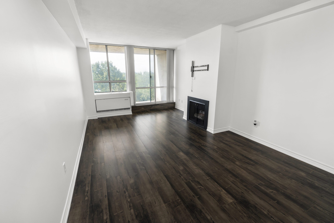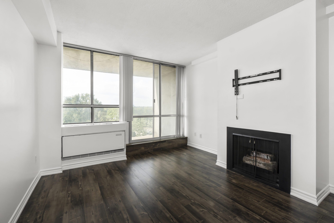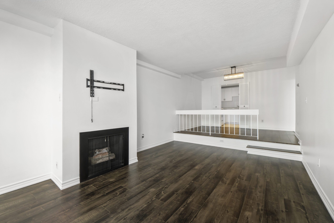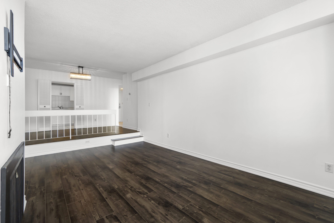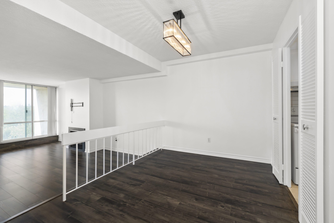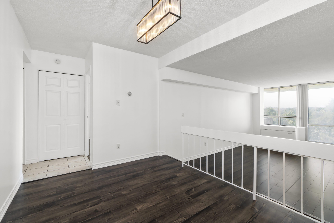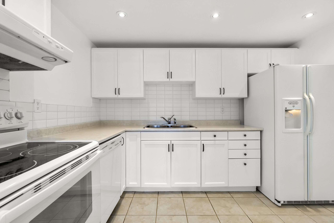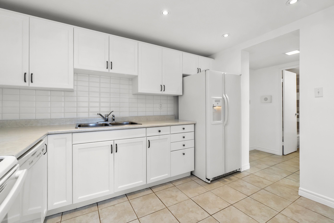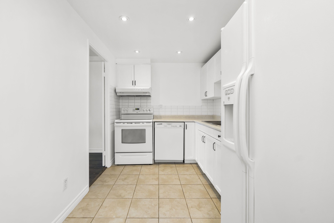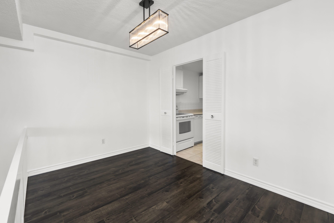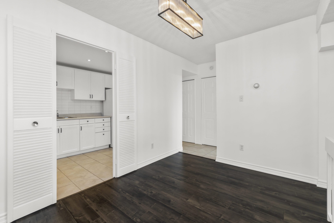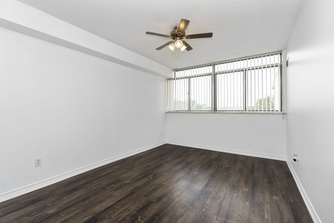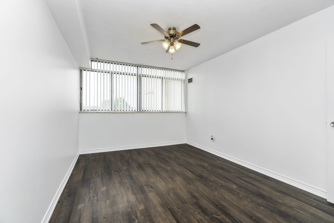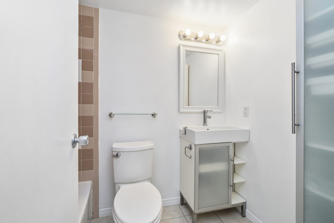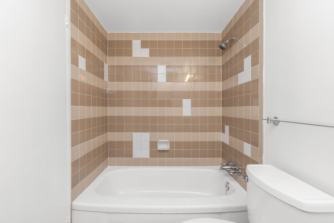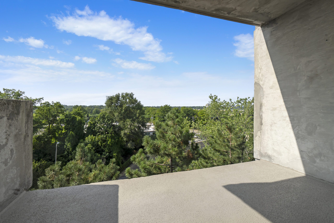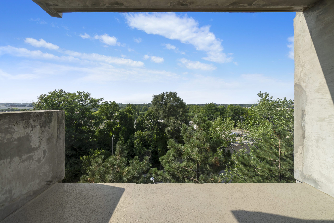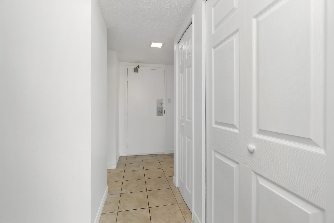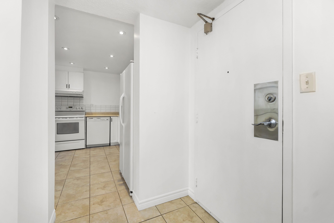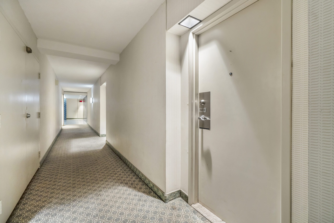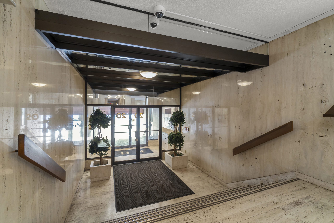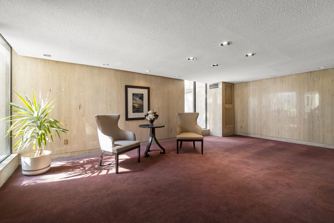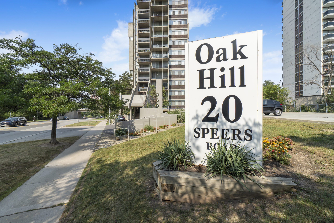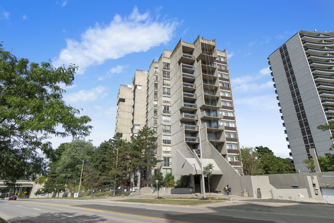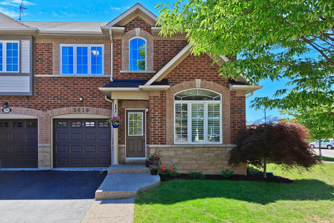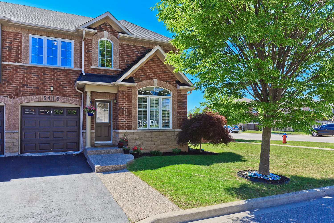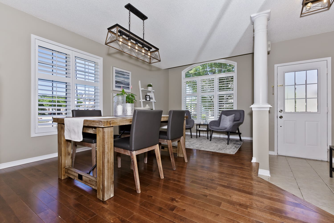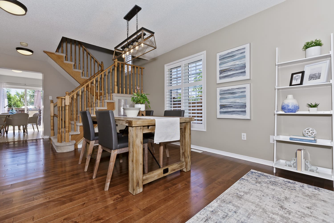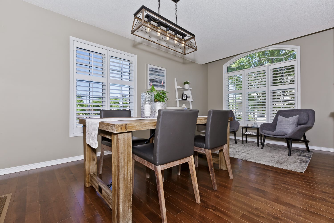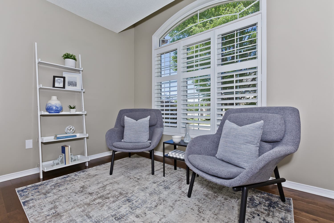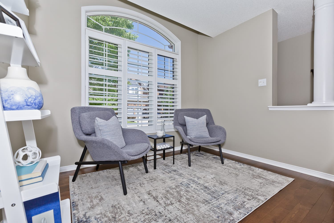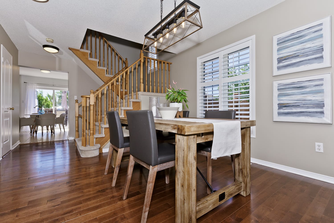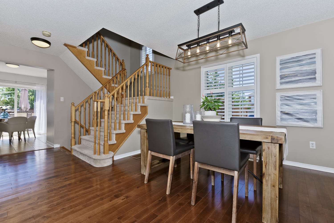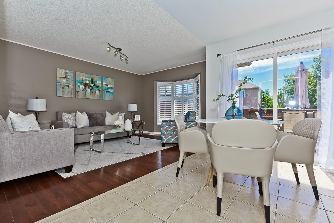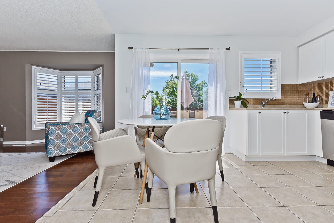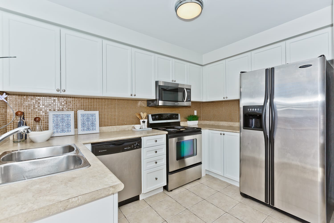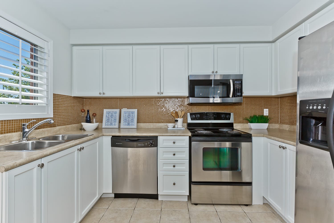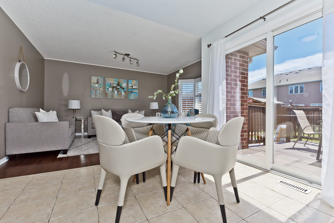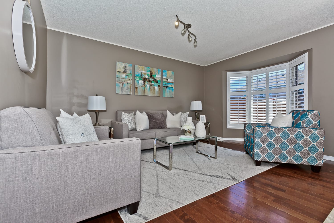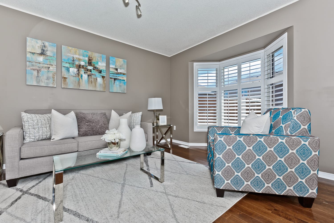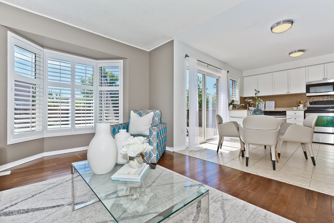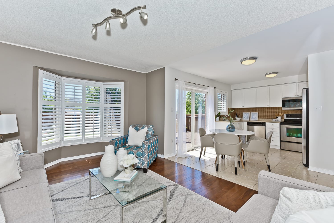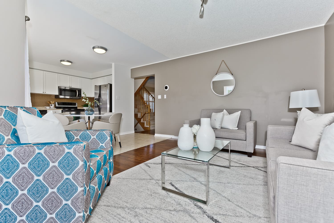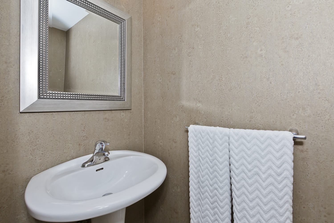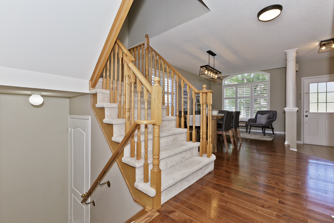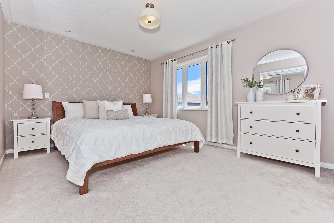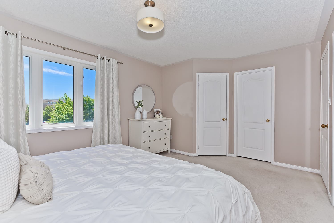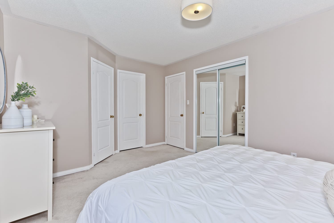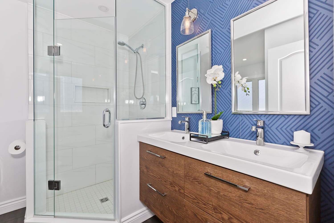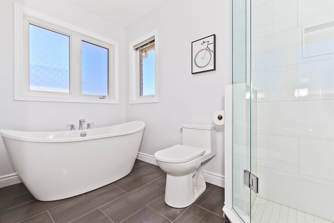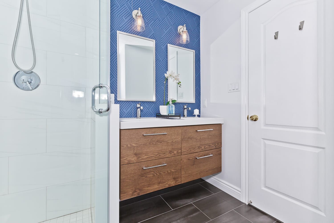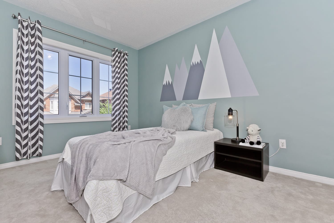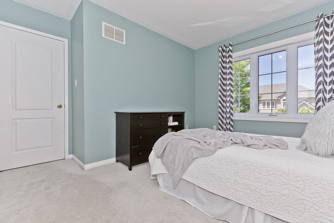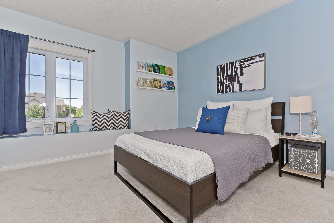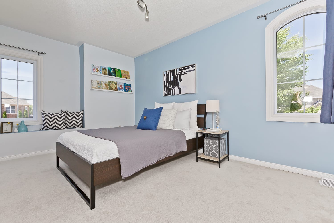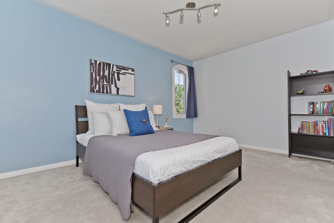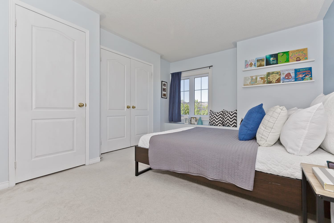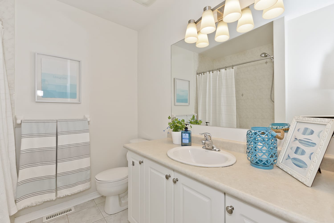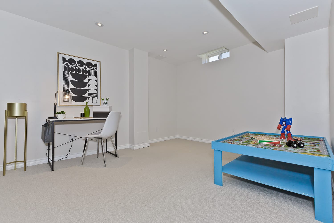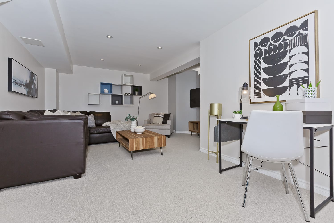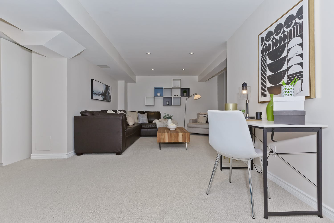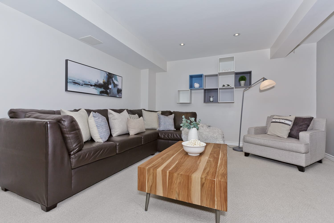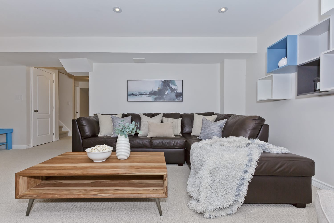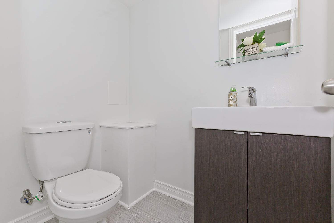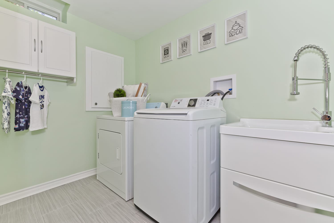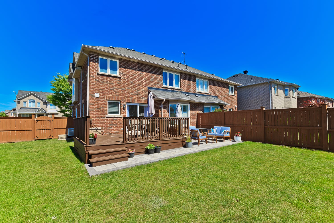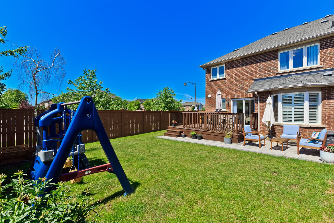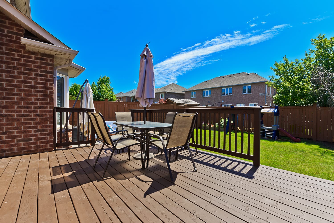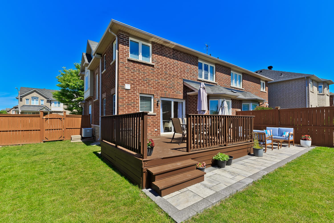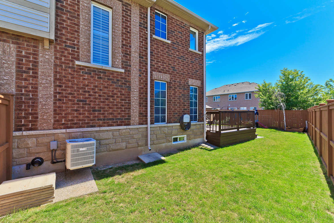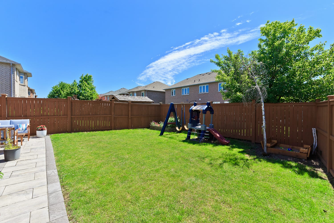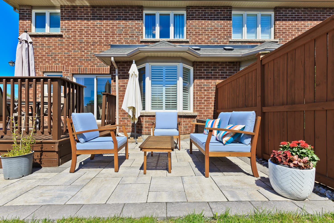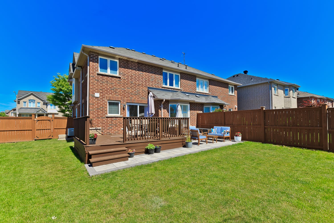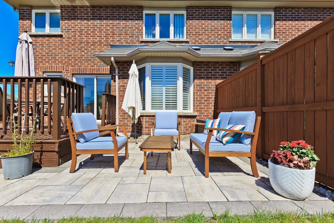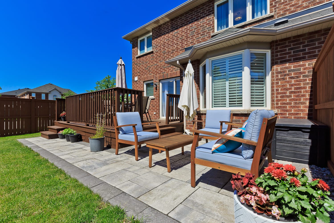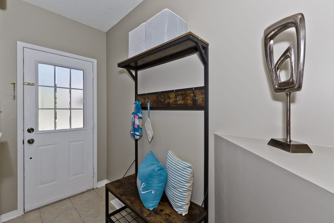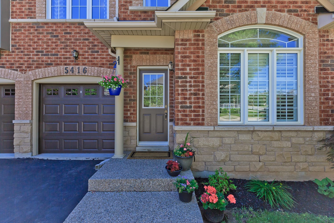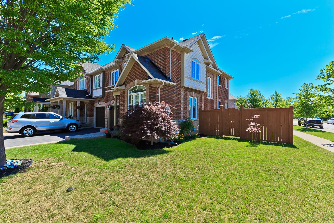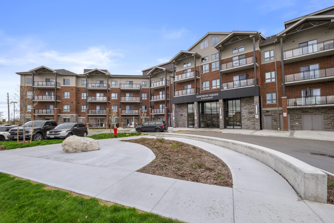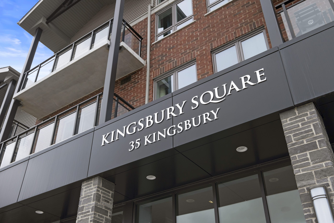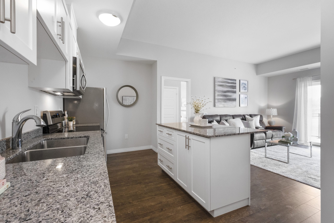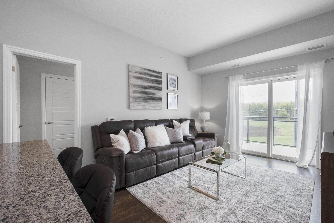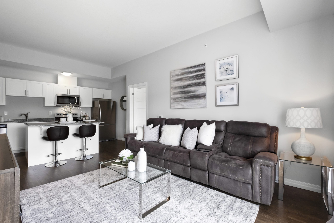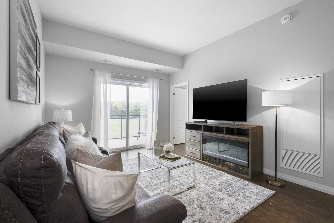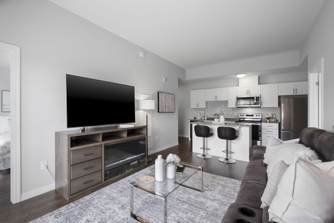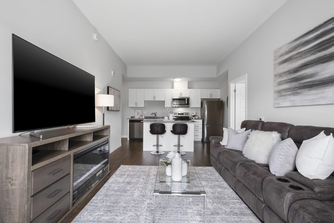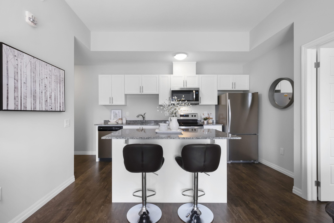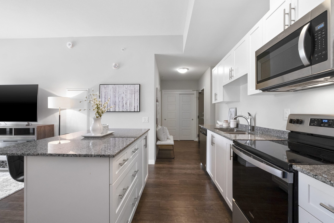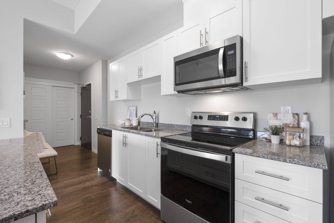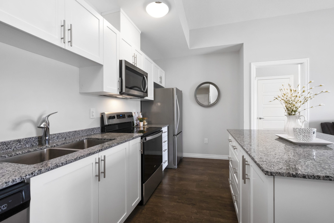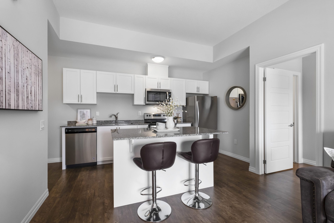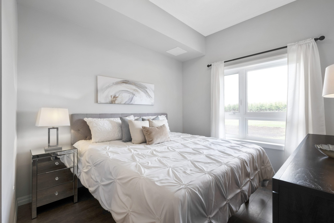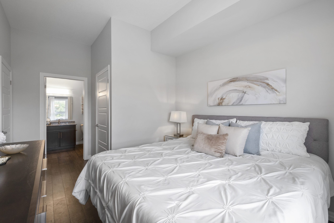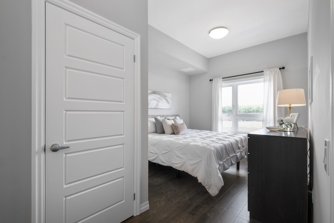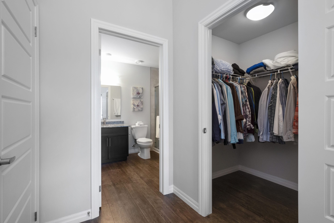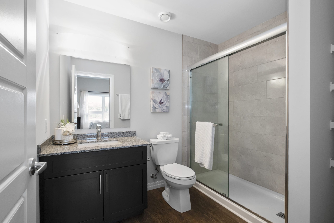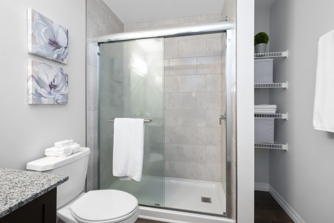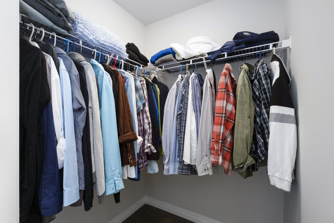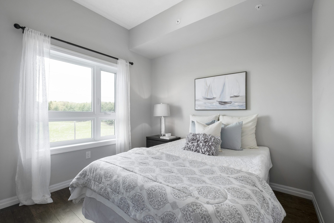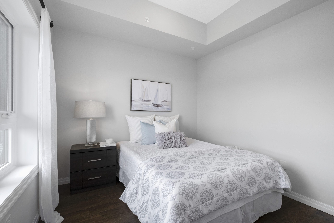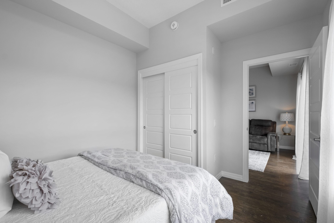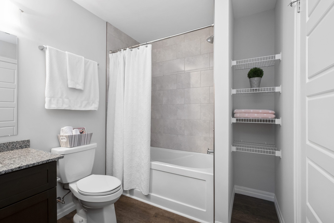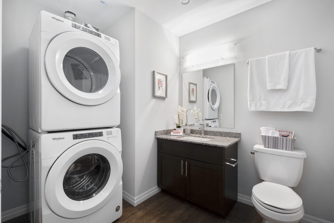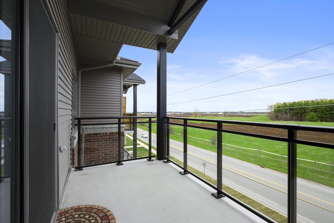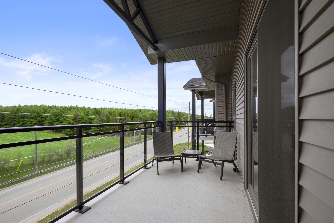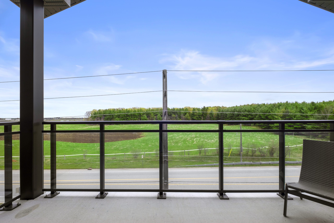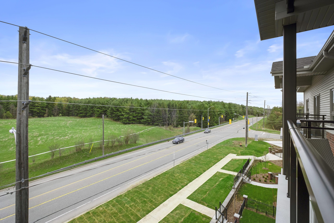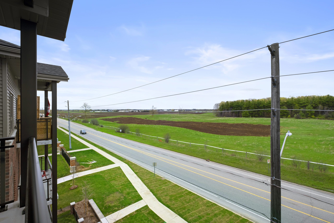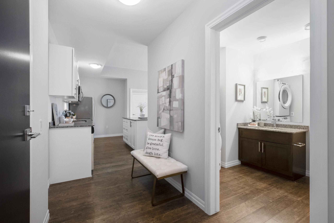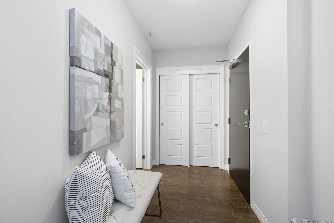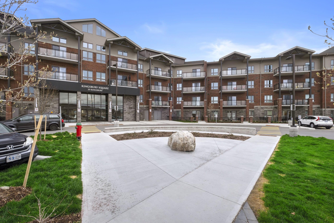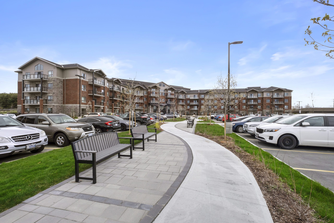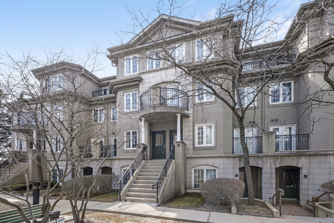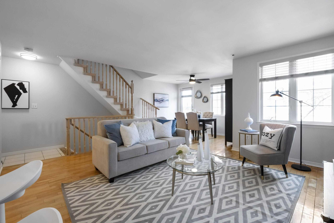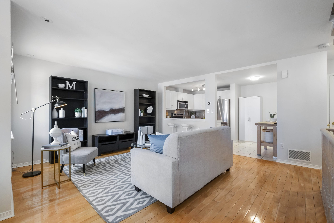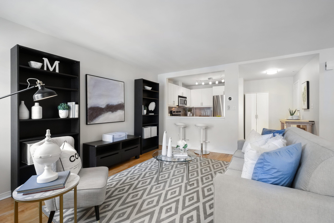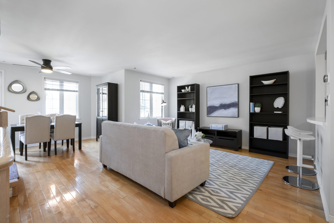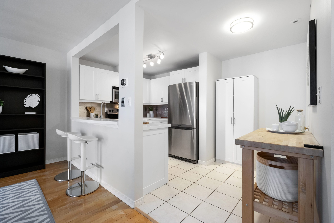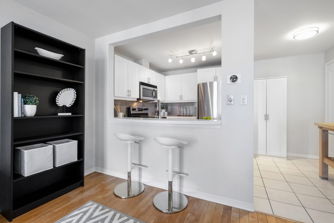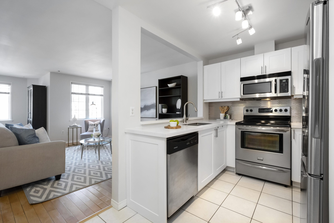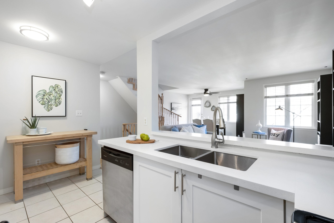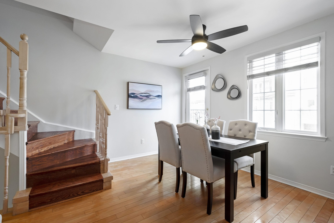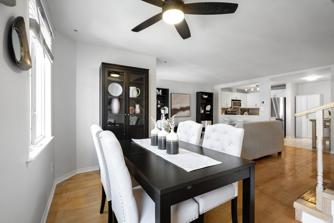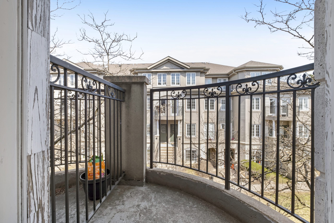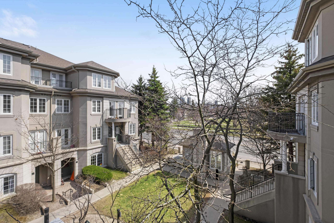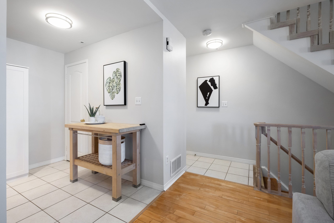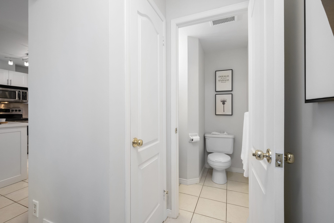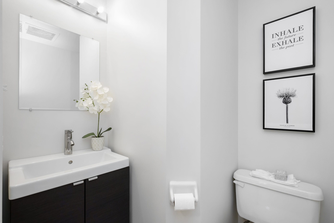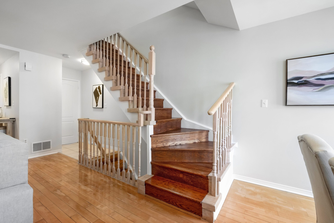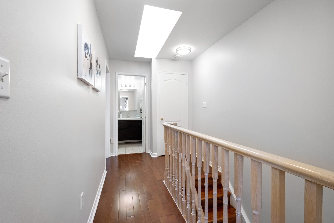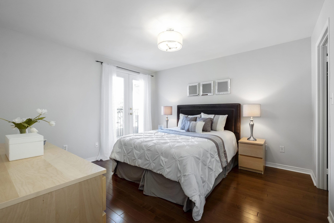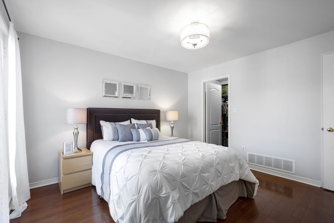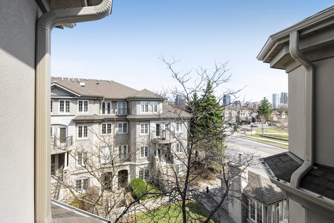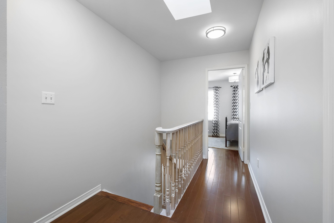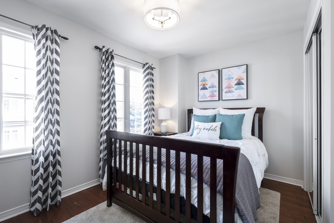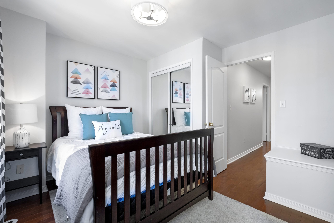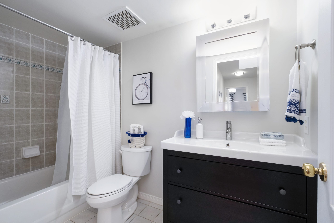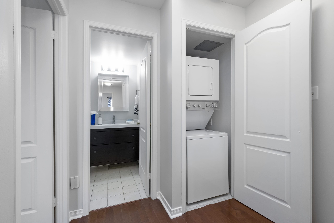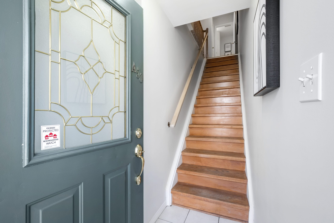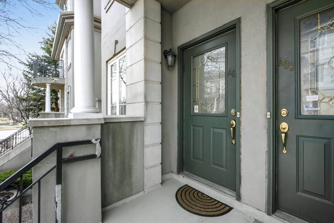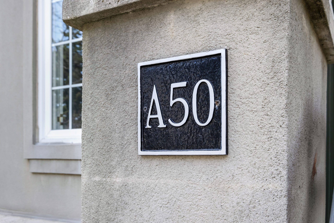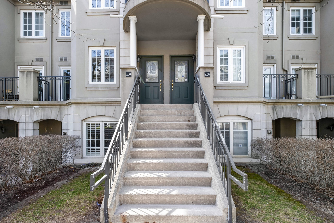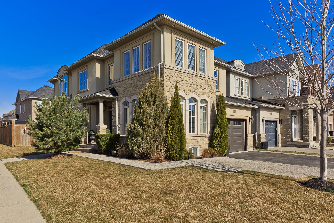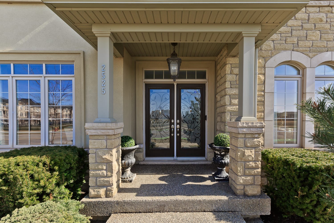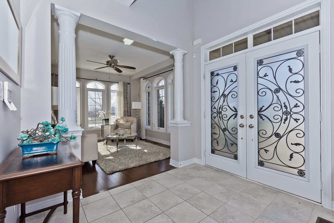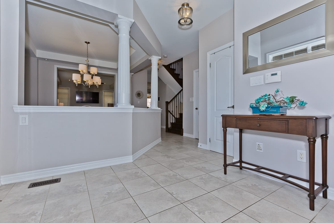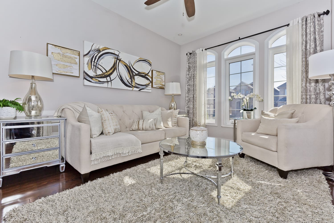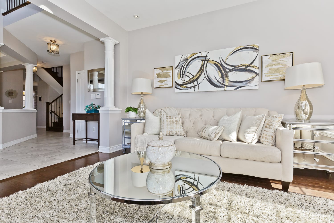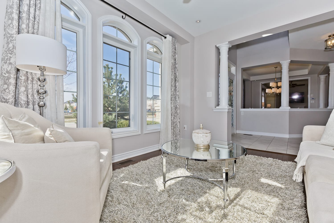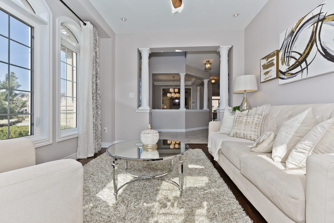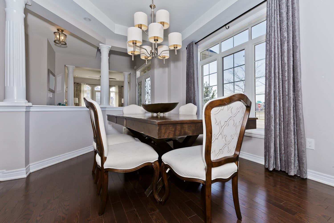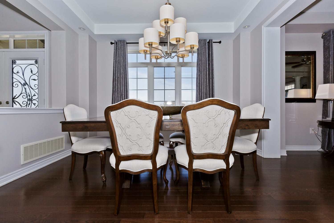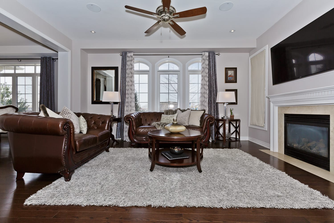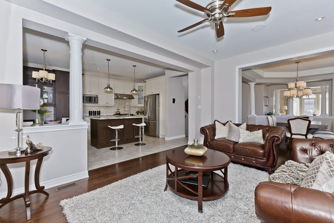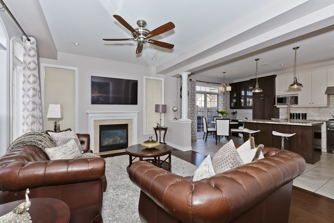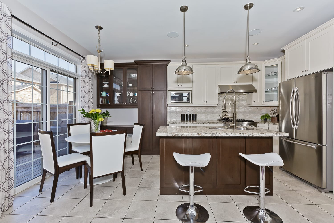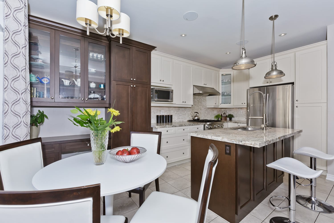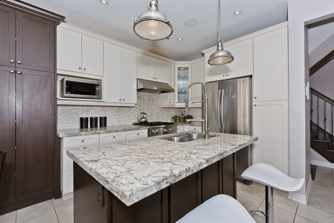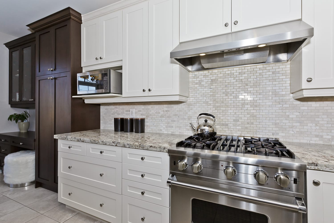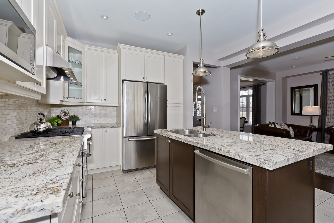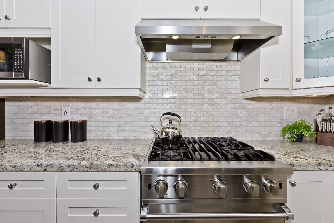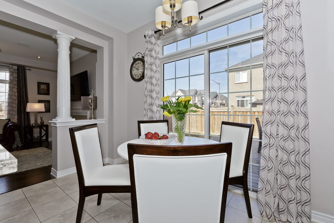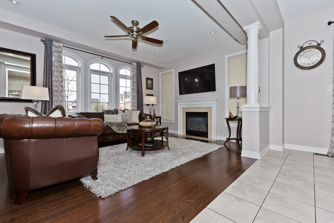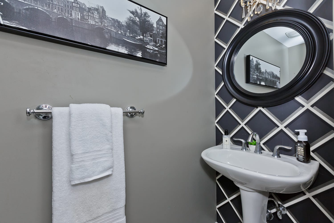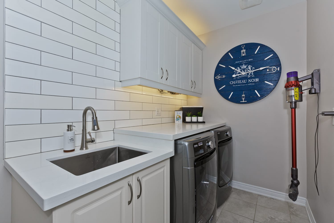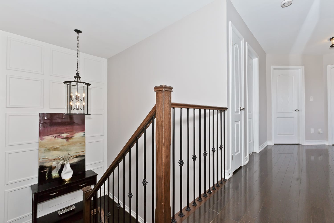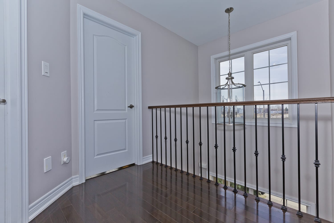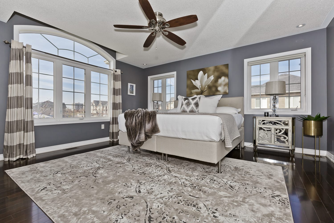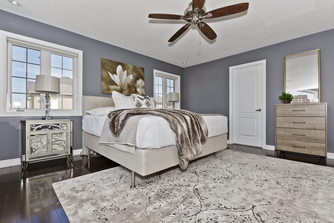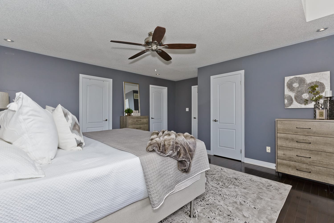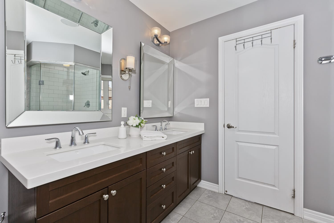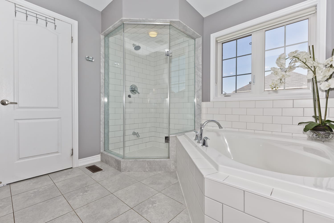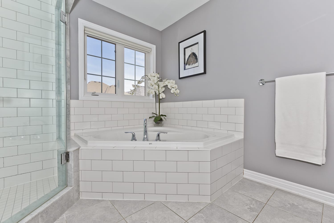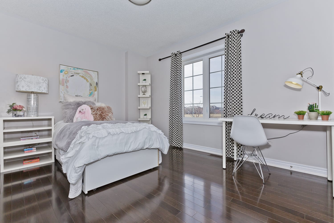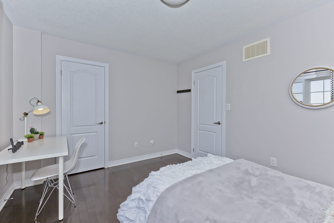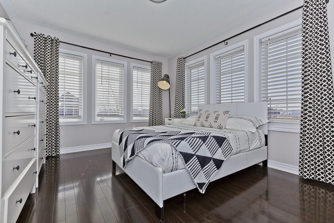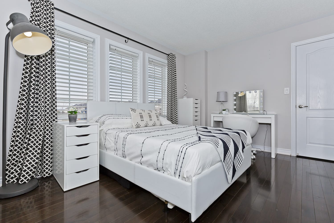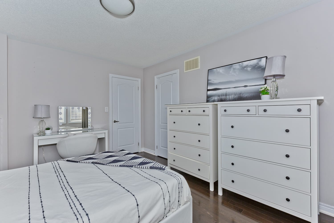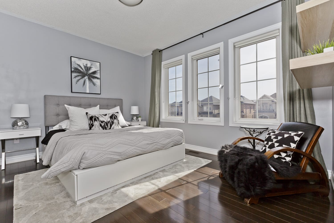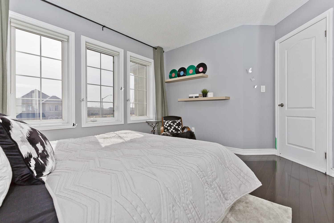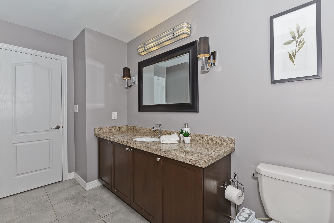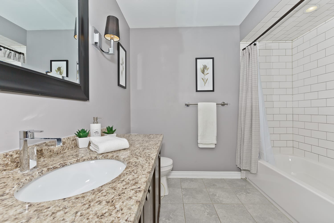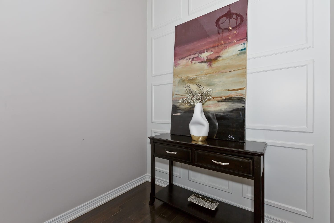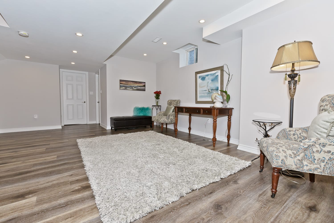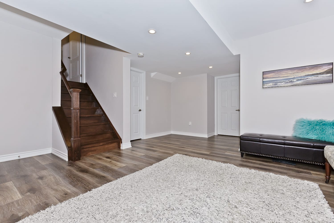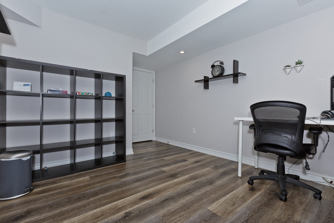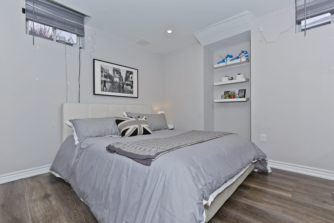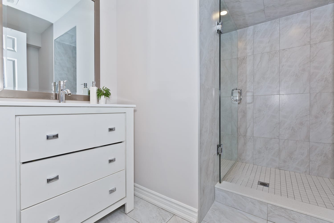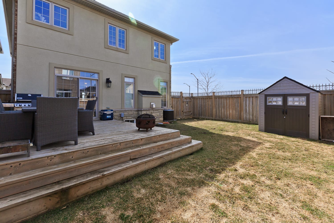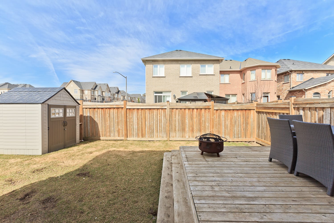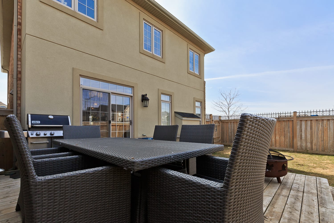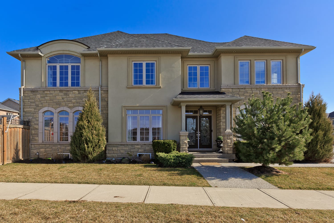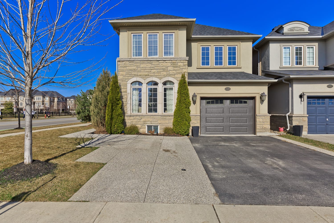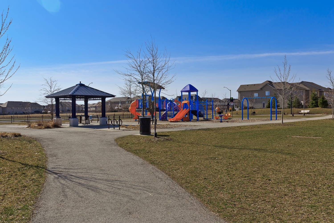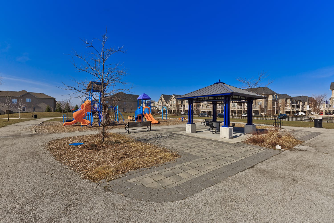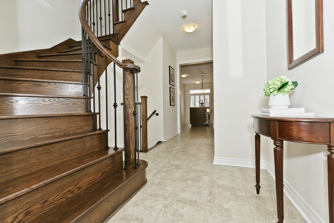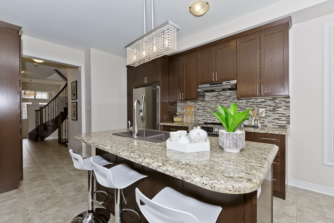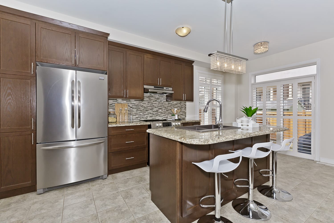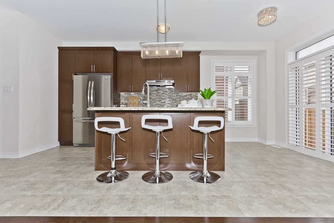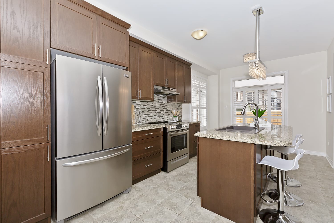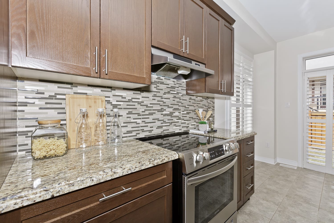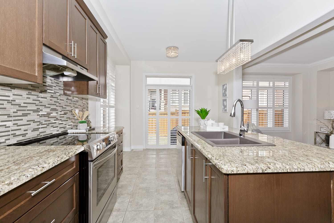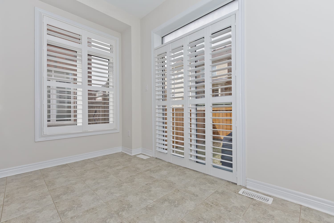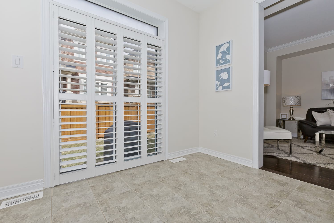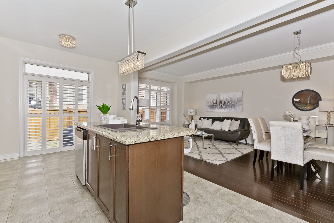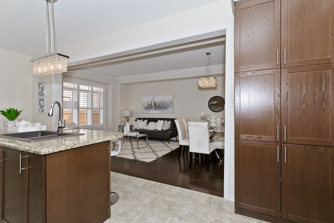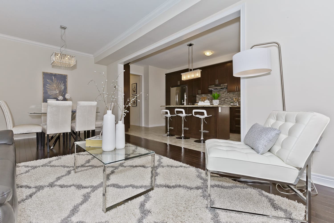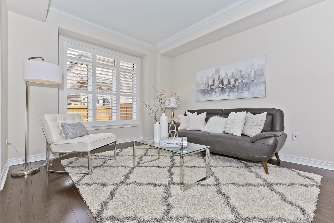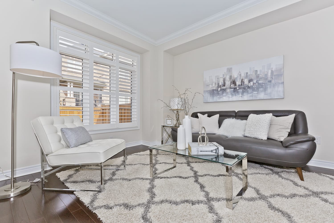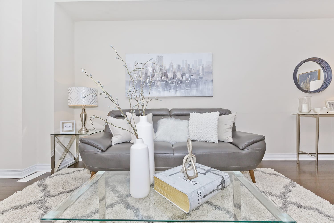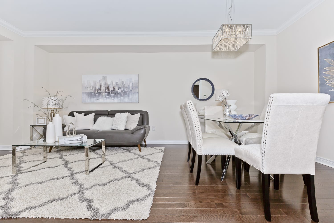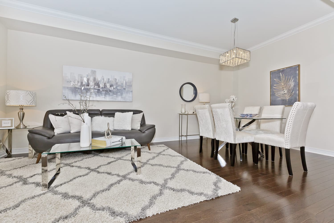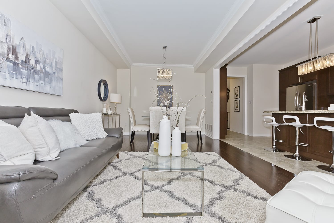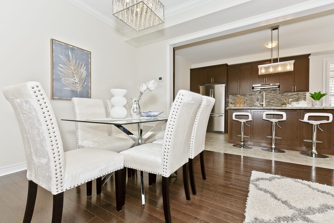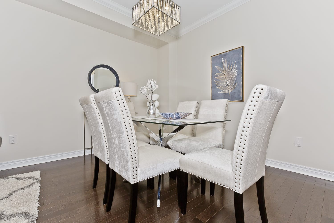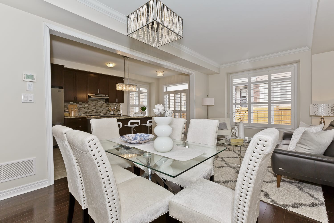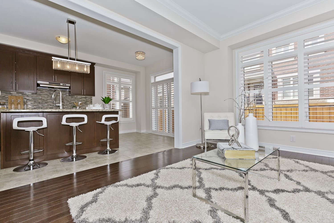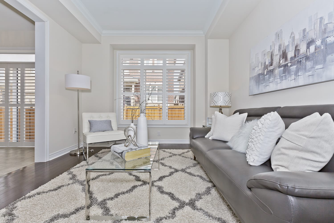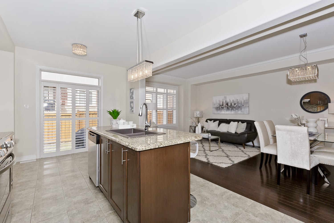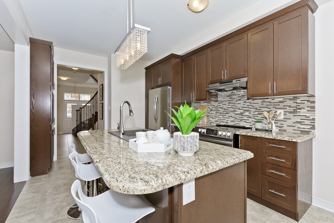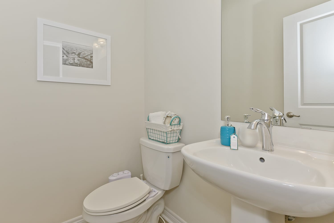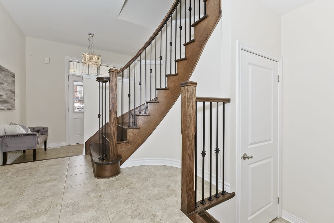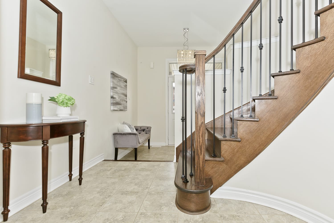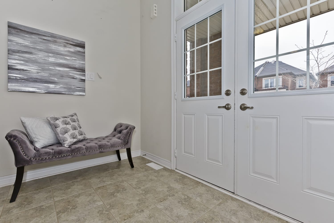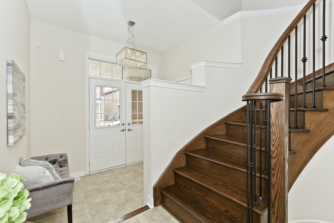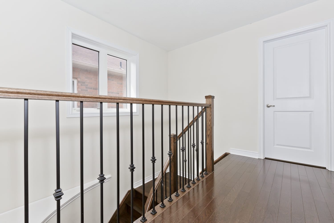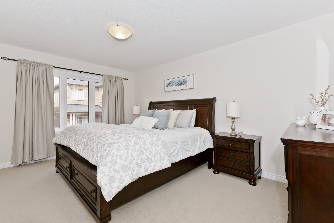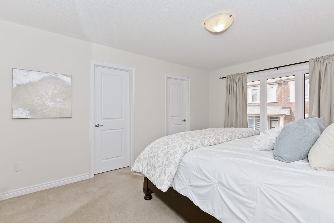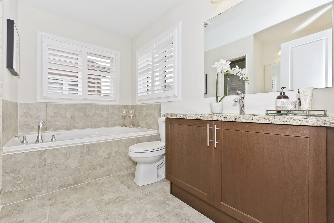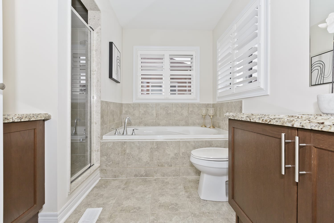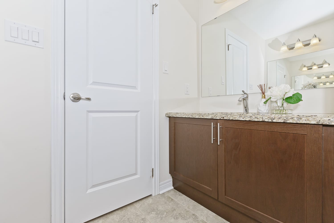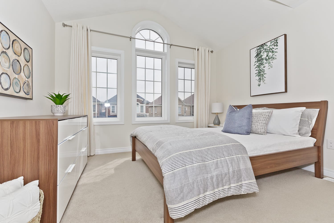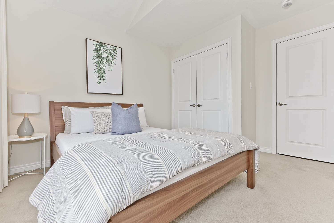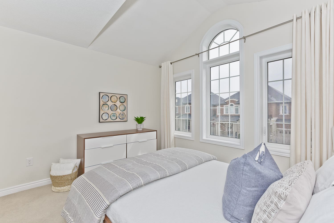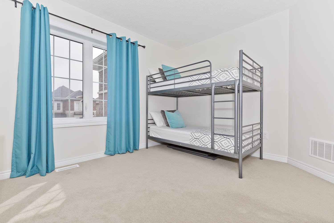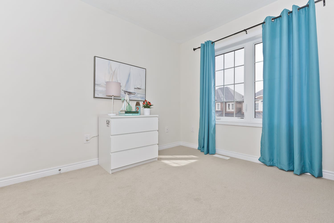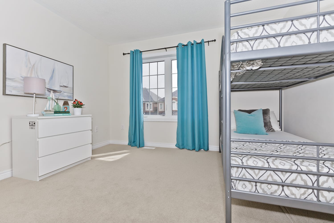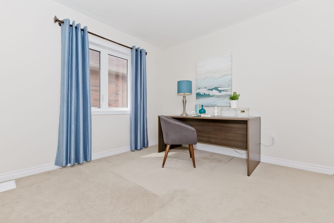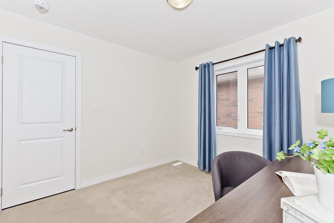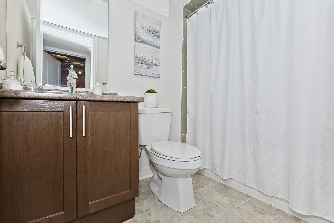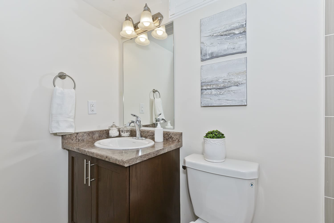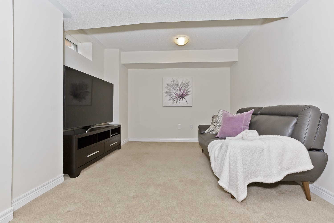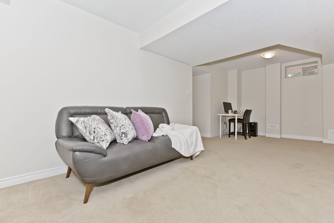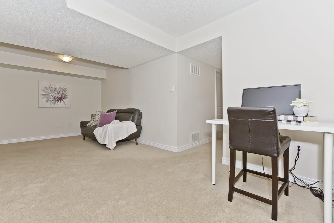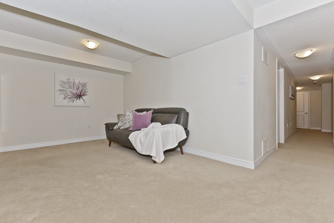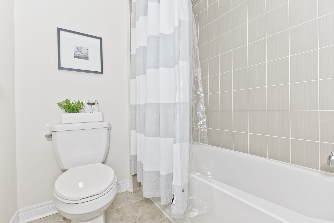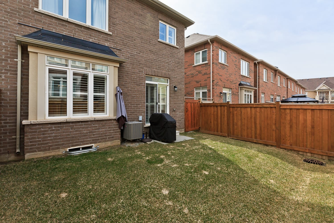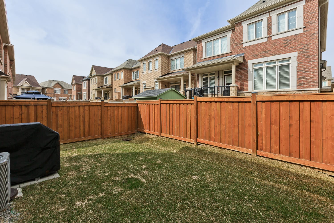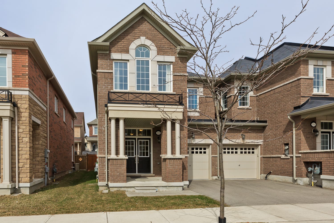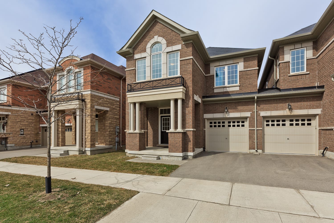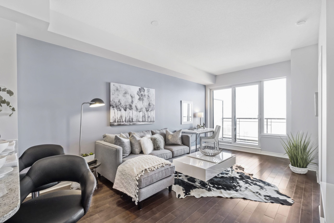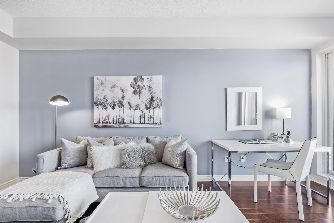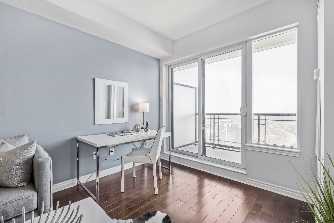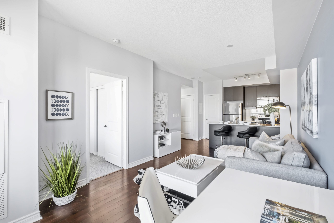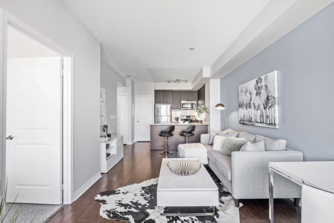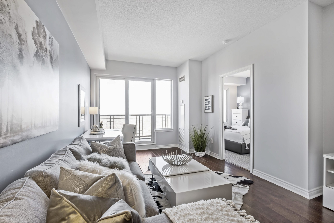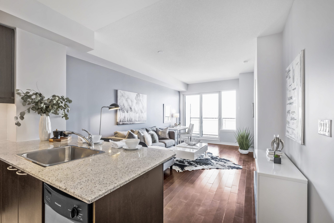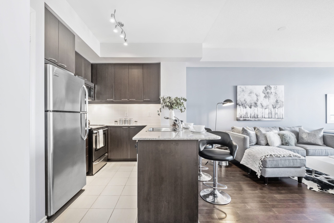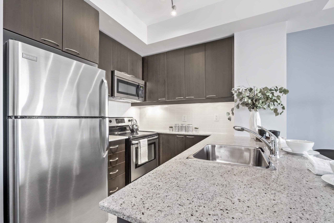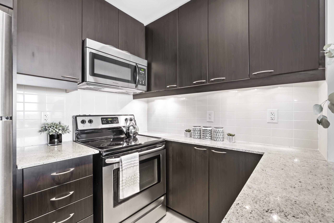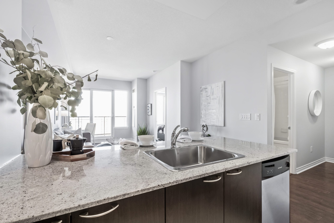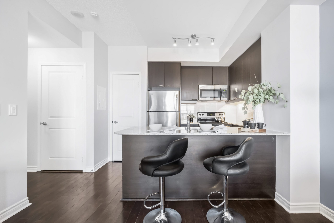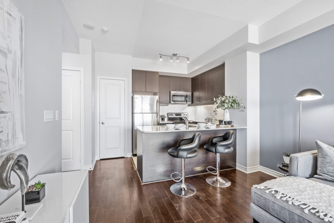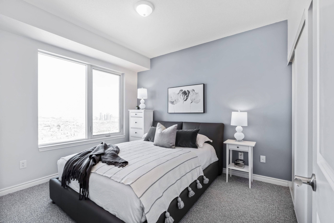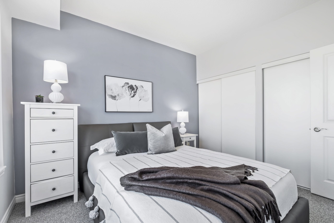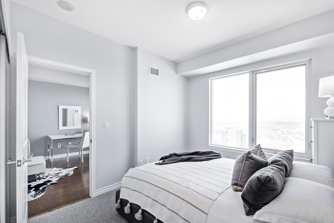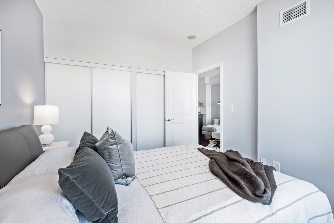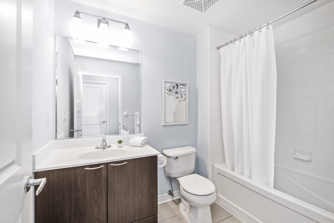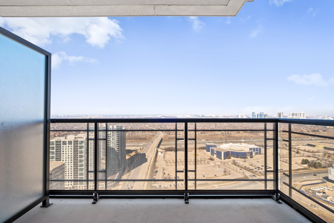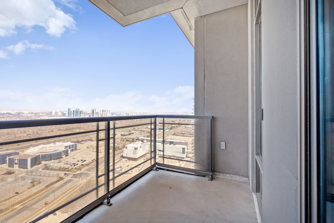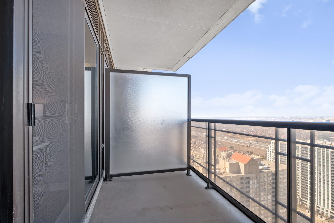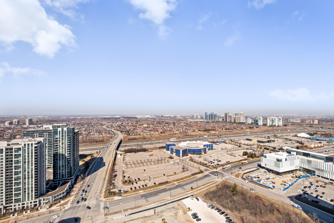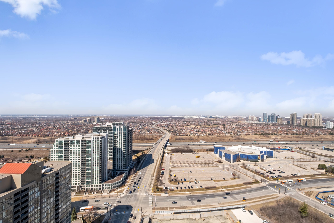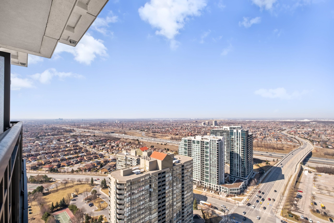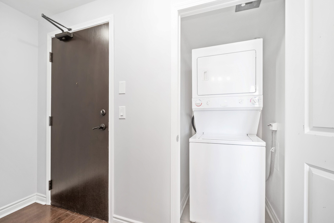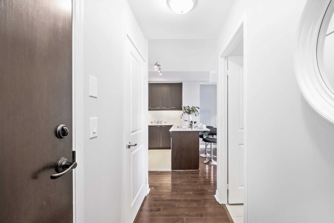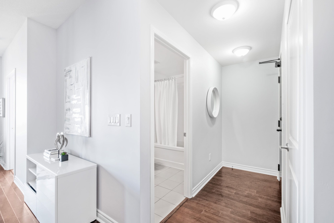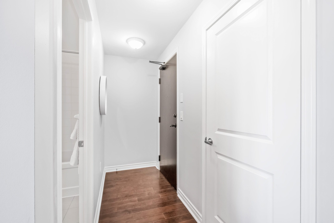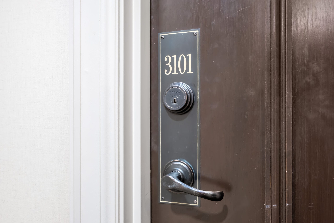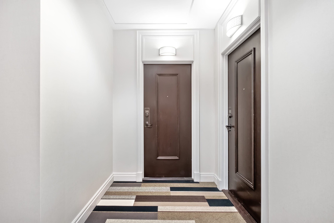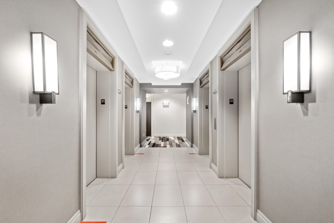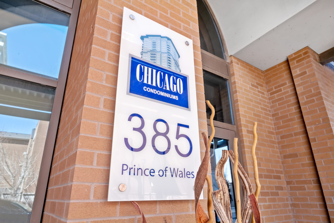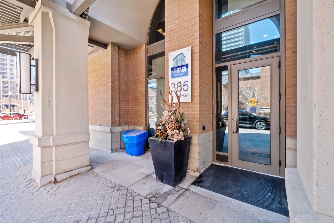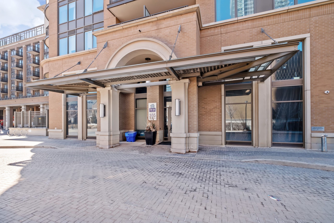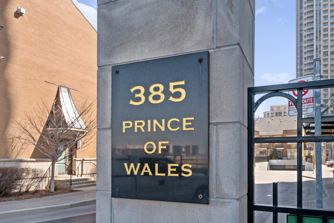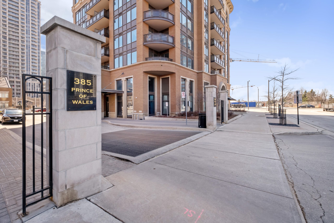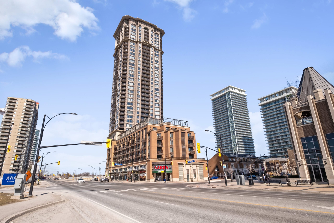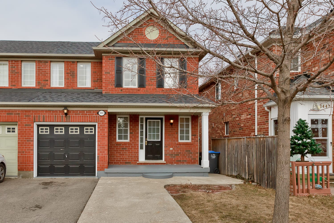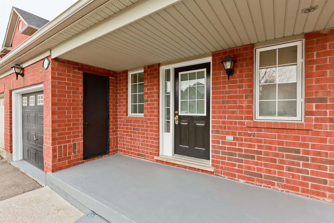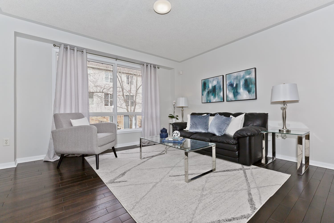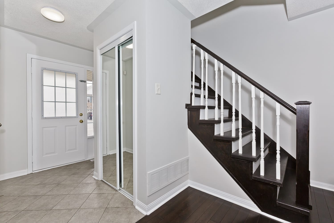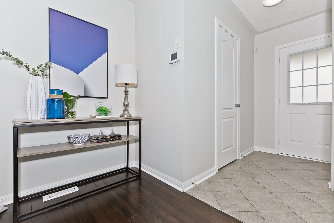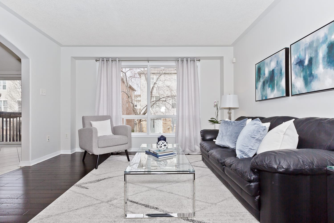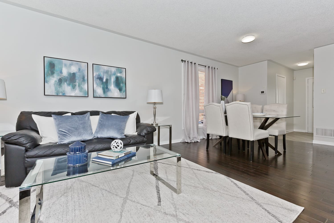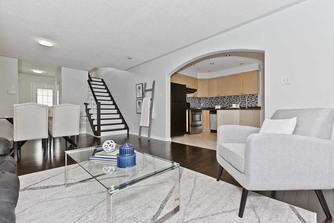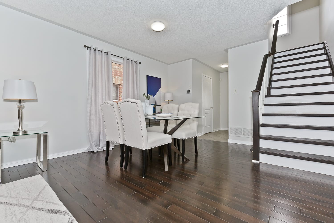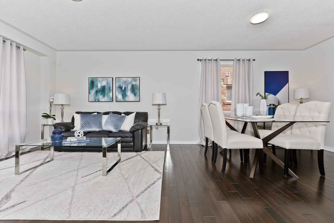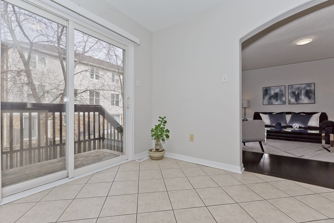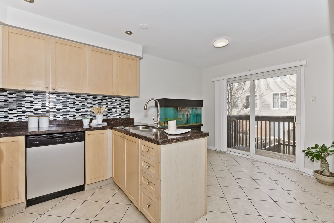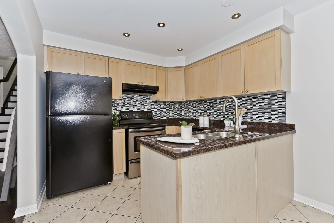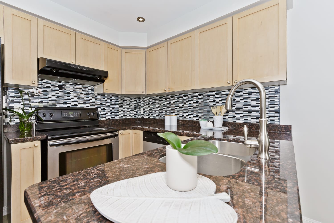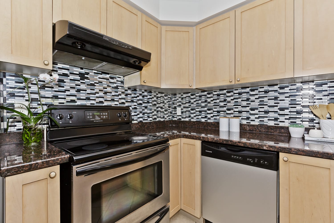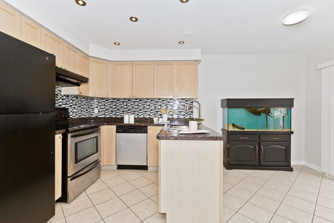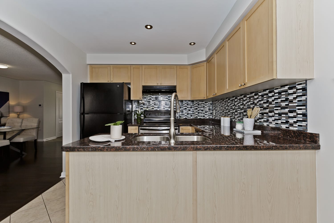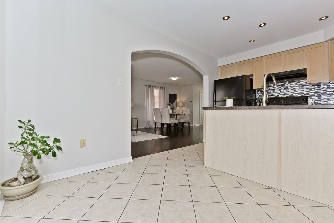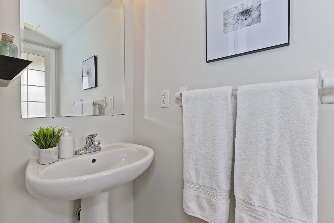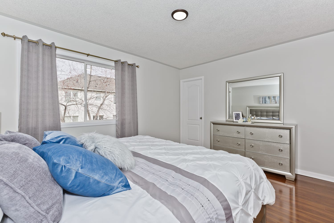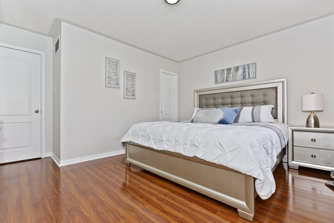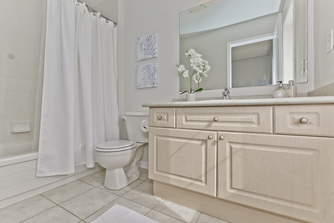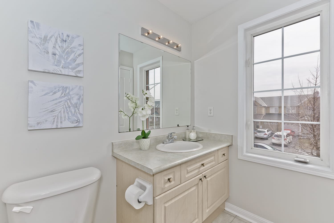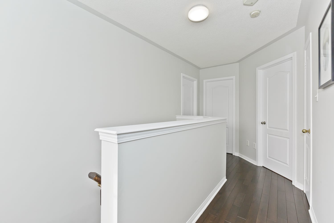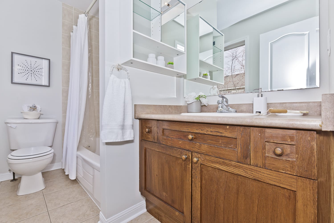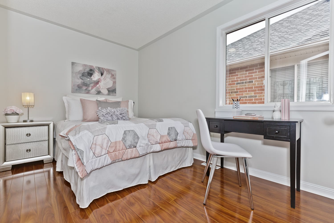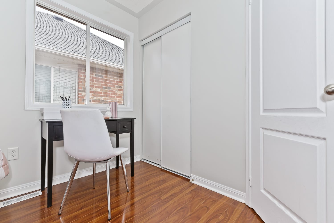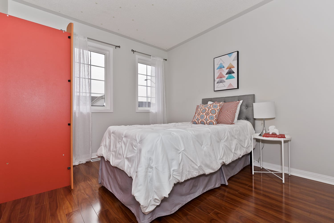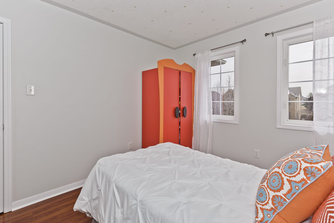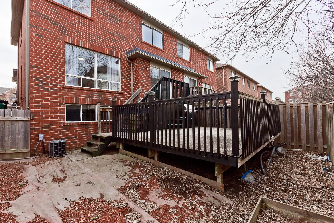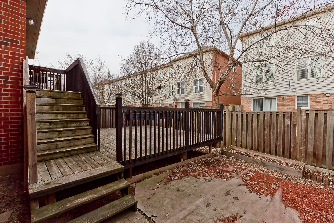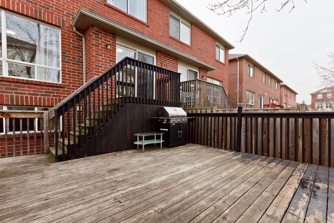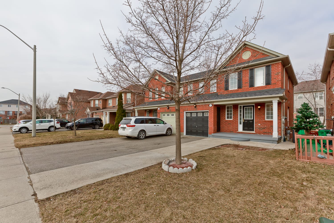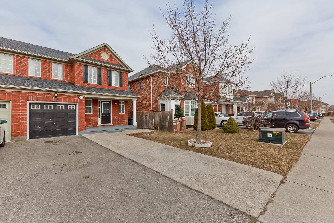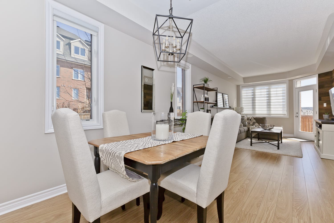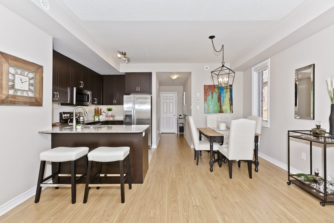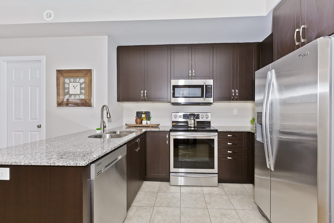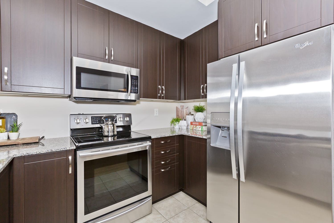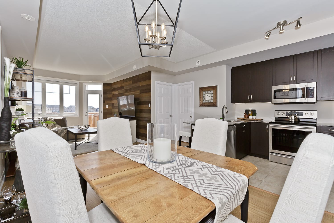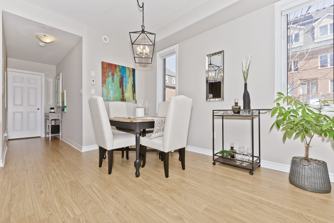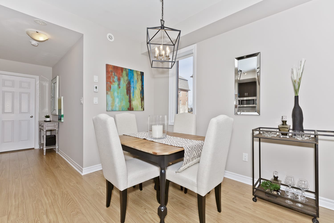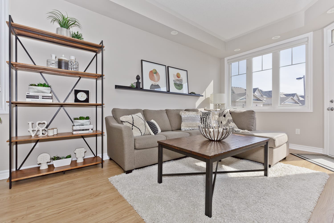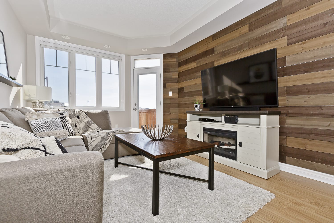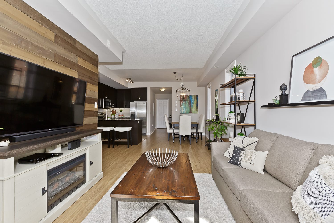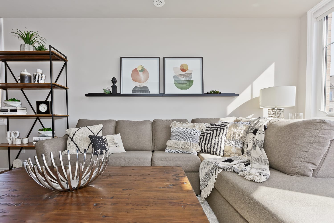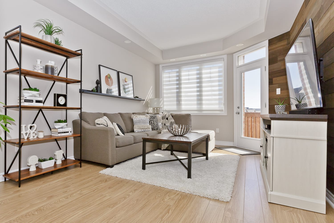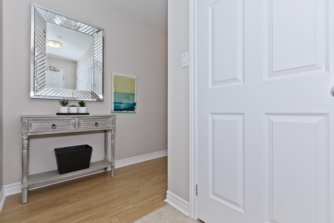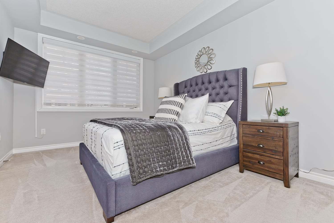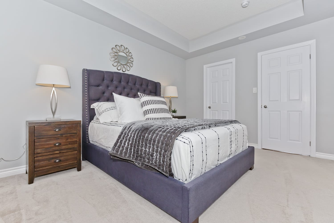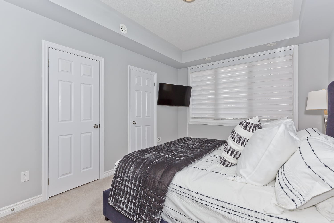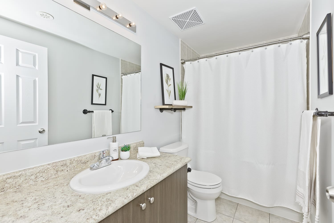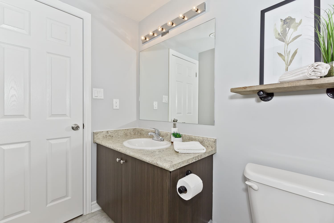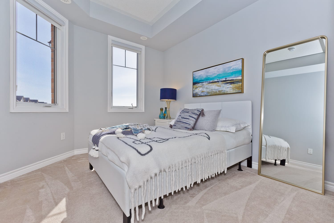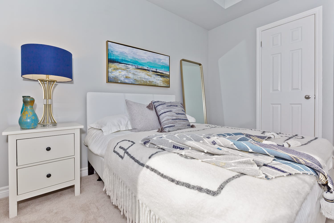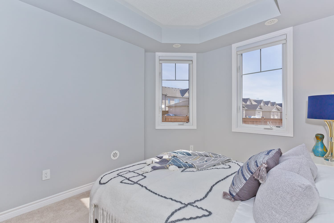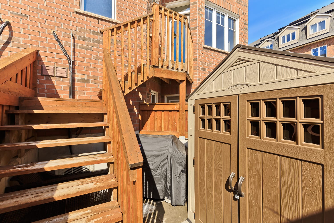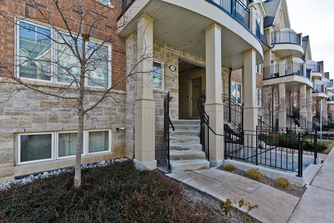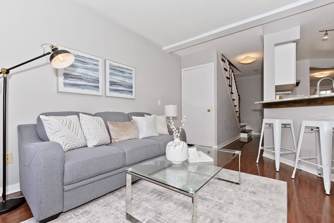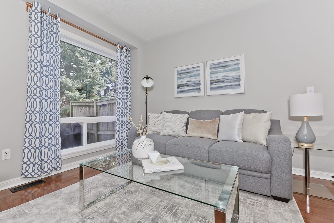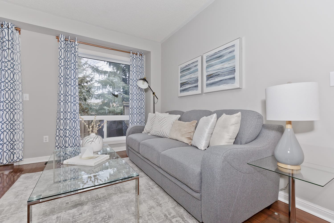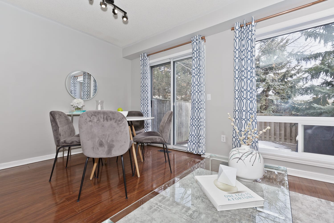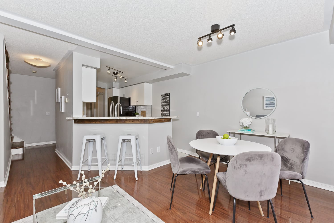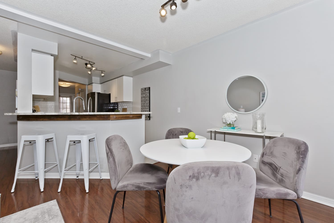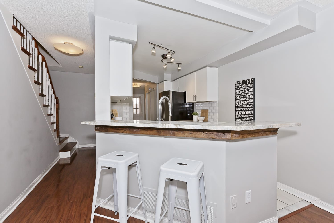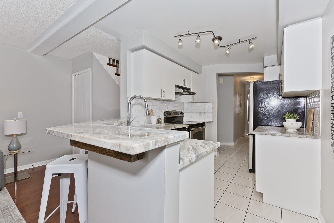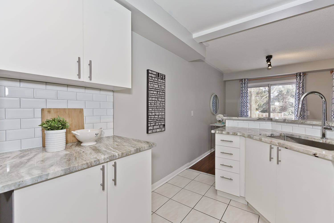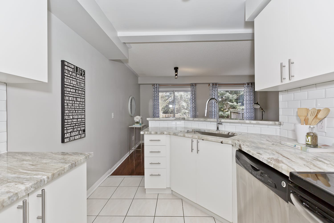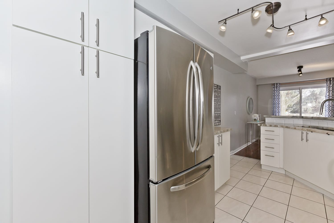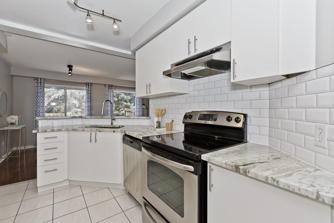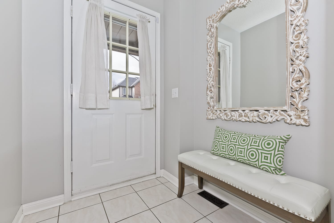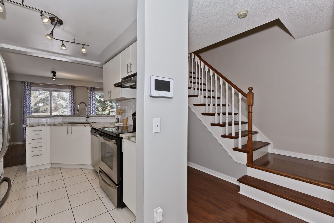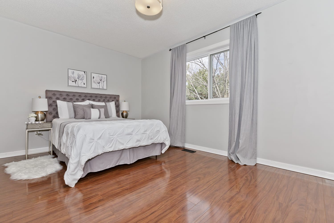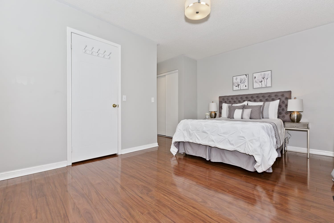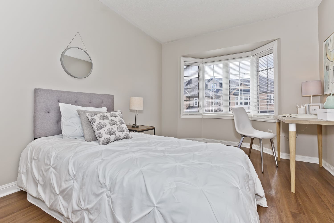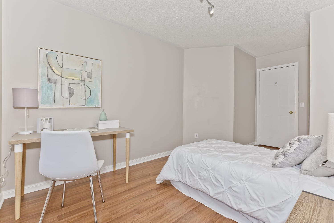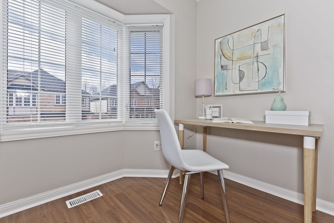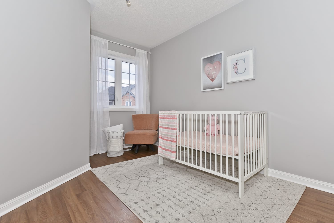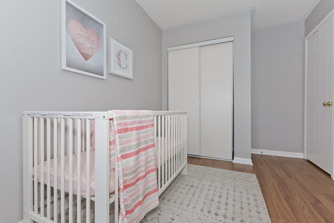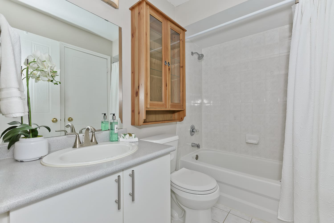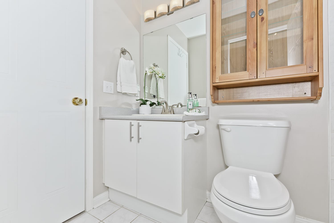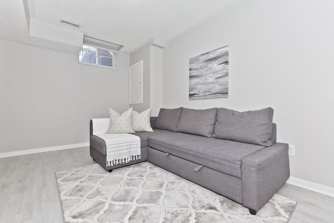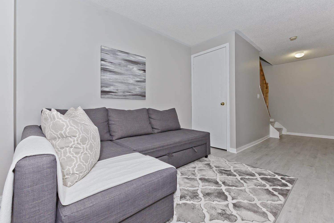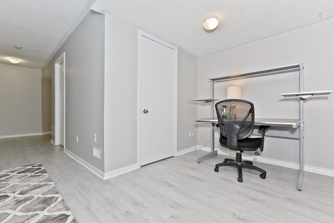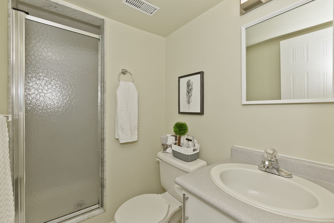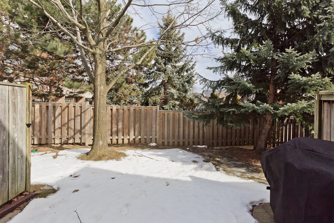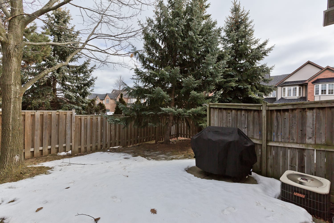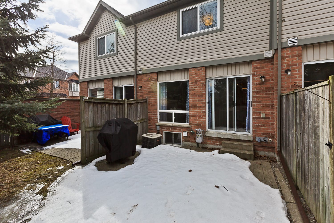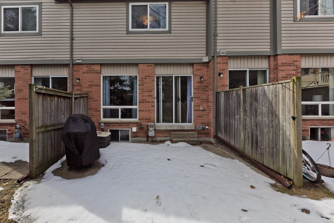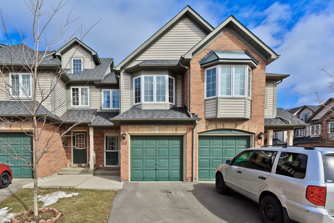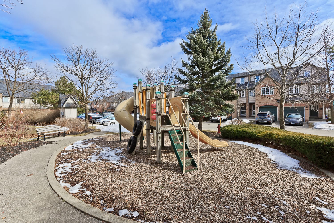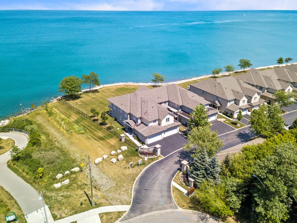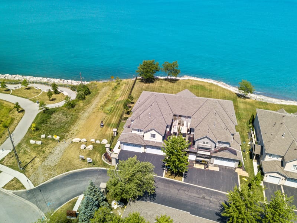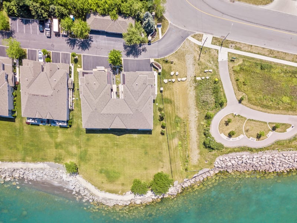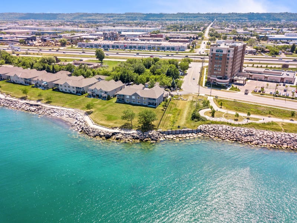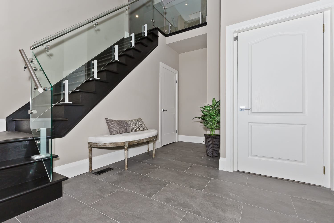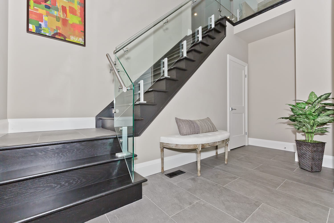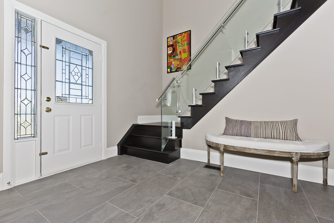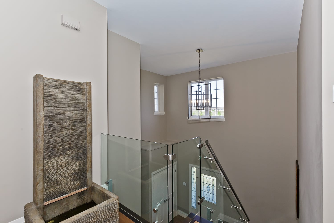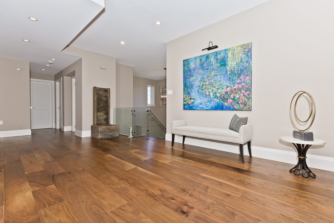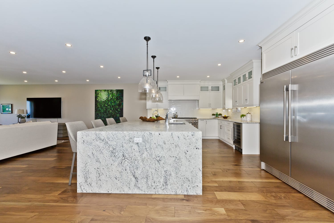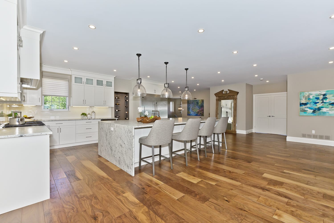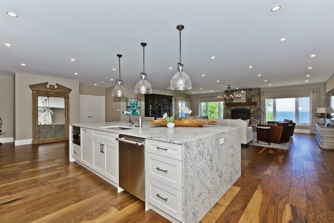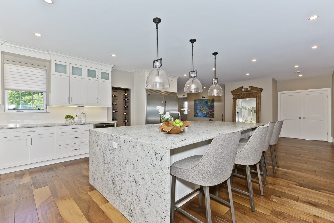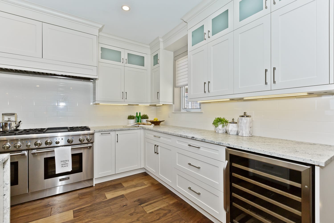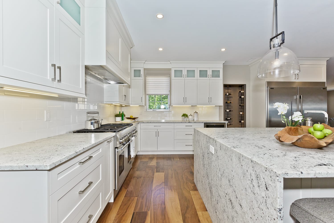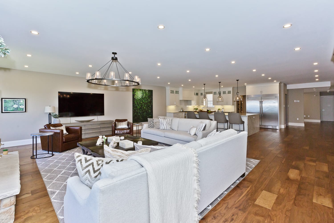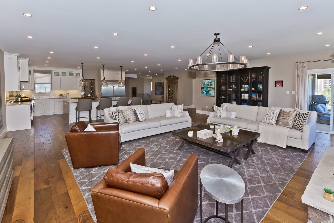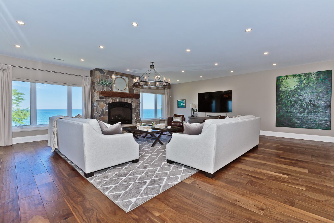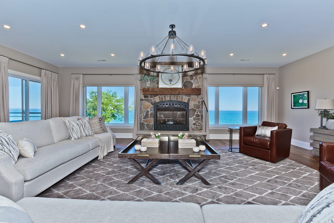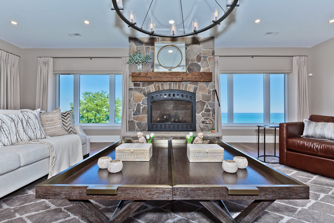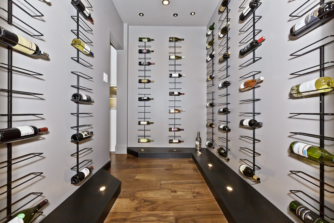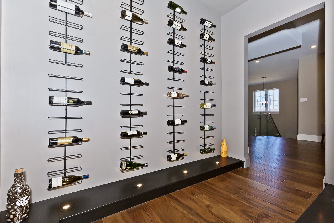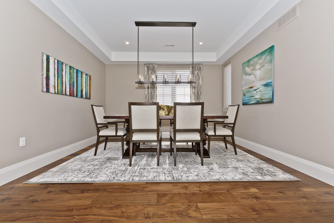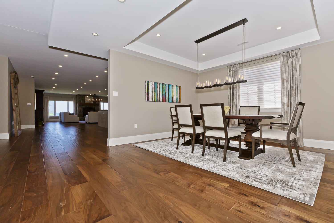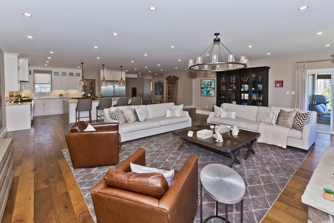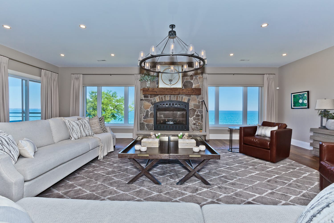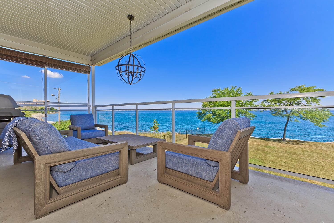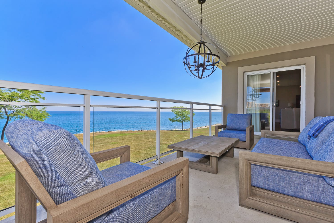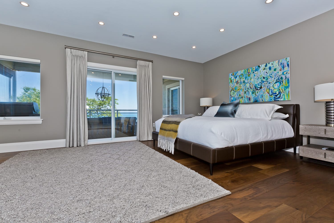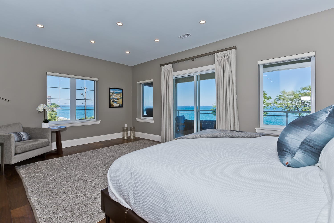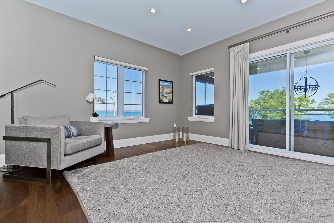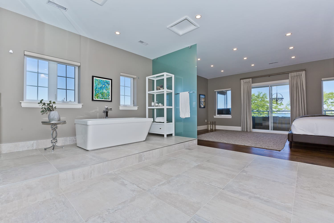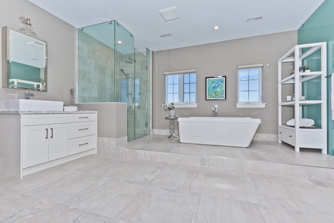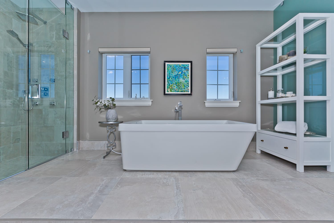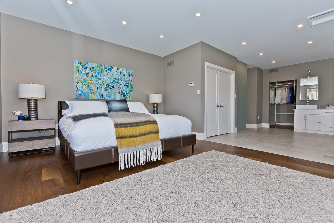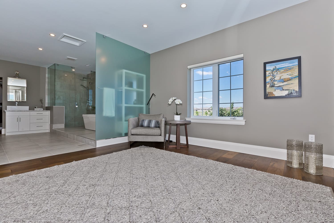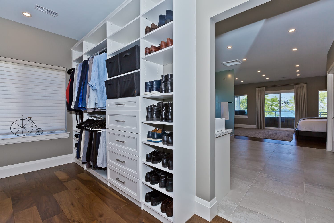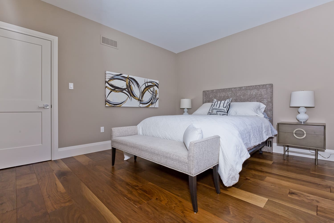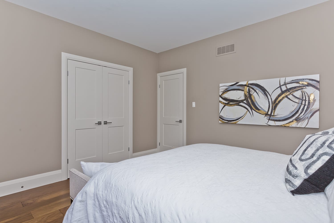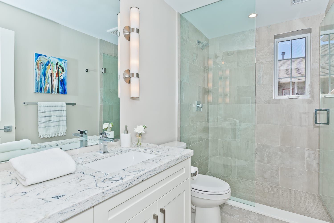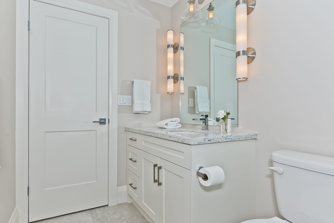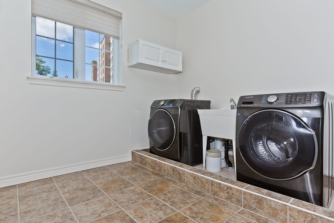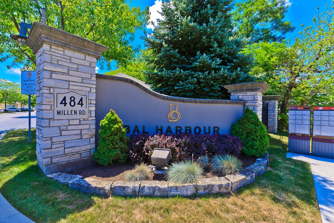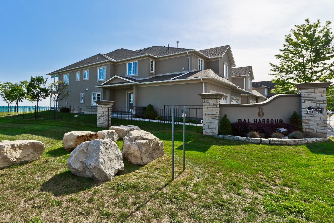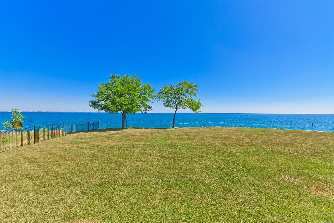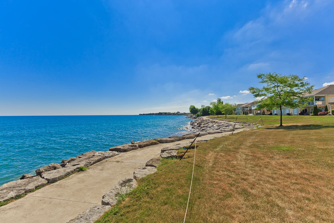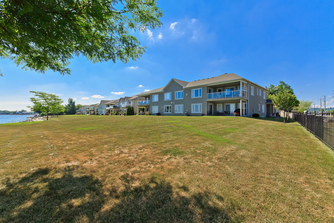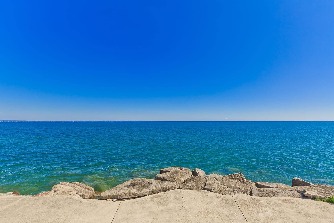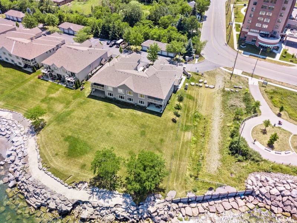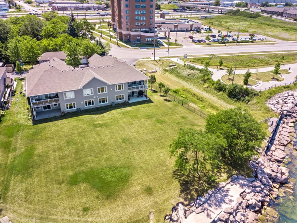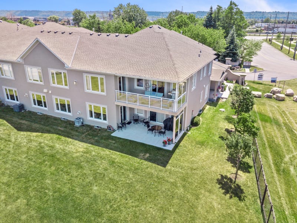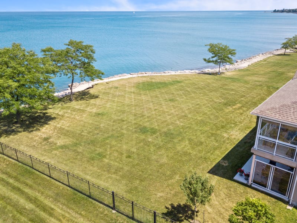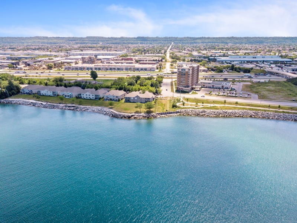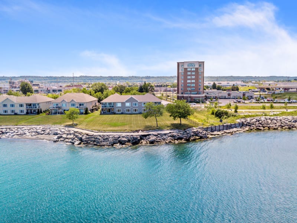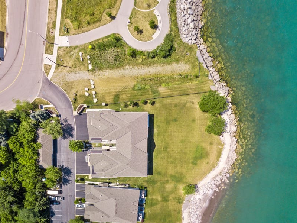Listing Status: Sold
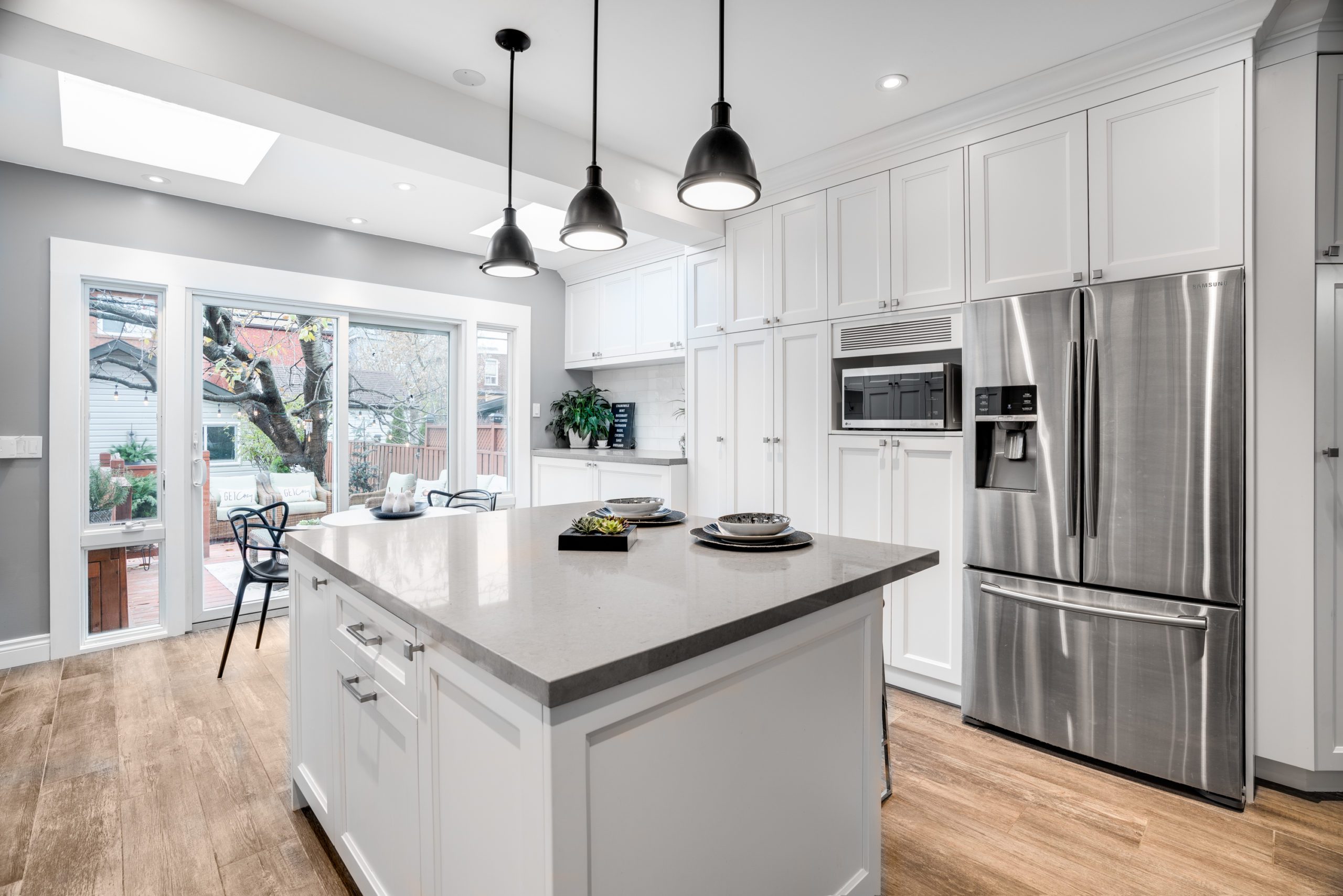
Sold
462 Margueretta St, Toronto
Listing Gallery
462 Margueretta St, Toronto Features and Finishes:
- 4 bedrooms, 2 baths, 2.5 storey single family brick detached home on a 22 x 106 ft lot
- Beautiful curb appeal with timeless red brick, large covered porch and landscaping
- 2590 sq ft including 658 sq ft lower level
- Elegant tall baseboards and trim throughout
- Hardwood flooring on main and second floor
- Freshly painted throughout in Benjamin Moore neutral colour palette
- Formal living and dining room with large windows and classic details
- Stunning custom kitchen extension (2019) with timeless white extended height solid wood shaker cabinetry, ample storage, Caesarstone countertops, centre island with seating, glass tile backsplash, stainless steel appliances, undermount lighting, pot lights, heated porcelain floors and two large skylights
- Kitchen also features a built-in mud-room and concealed laundry area
- Large patio doors lead to your private backyard oasis which is fully fenced and features a two tier cedar deck, flagstone, mature trees and beautiful landscaped perennial gardens
- Backyard features a 190 sq ft insulated workshop/storage shed which could also make a terrific exterior home office, music/creator studio
- 3 generously sized bedrooms on the second storey, one of which includes a custom murphy wall bed
- Tasteful 4 piece main bathroom maintains the character of the 1920’s style Art Deco tile
- 3rd storey finished loft is home to a massive Primary suite featuring sloped roof architecture, pot lights and large walk-in dressing room with built in shelving
- Fully finished basement (2015) with family/recreation room, pot lights, large cedar wine cellar or walk-in storage, ample concealed storage areas and cantina
- Basement features a separate entrance with potential for a second suite
462 Margueretta St, Toronto is located where hip Bloordale Village meets the emerging Wallace – Emerson neighbourhood, which has been referred to as the next West Queen West.
You’ll find no shortage of great restaurants along Bloor St West and you’re nearby trendy Sterling Rd home to MOCA – the Museum of Contemporary Art’s new location and numerous artisan small businesses.
Families will love nearby Dufferin Grove Park to the south and the Wallace Emerson Community Centre to the north with it’s indoor swimming pool, outdoor skating rink and BMX park.
Shopping is super easy with Dufferin Mall a well-established large shopping mall with a combination of big box stores like Winners, Wal-Mart, Toys R Us, independent retailers and a large No Frills grocery on site.
One of the best features of this neighbourhood is that is amazing for commuters. You’re on the Bloor Subway line, walking distance between the Lansdowne or Dufferin Station as well as the new UP Express which gets you to Pearson Airport or downtown to Union Station in no time.
More Information
Updates include: all windows (2011), furnace and AC (2014), roof (2009), rebuilt front porch (2013), basement renovation (2015), custom kitchen + extension and patio doors (2019)
Property taxes: $5016.42/2021

Tanya Crepulja
Broker
This Property Has Sold.
Please contact me to see similar properties.
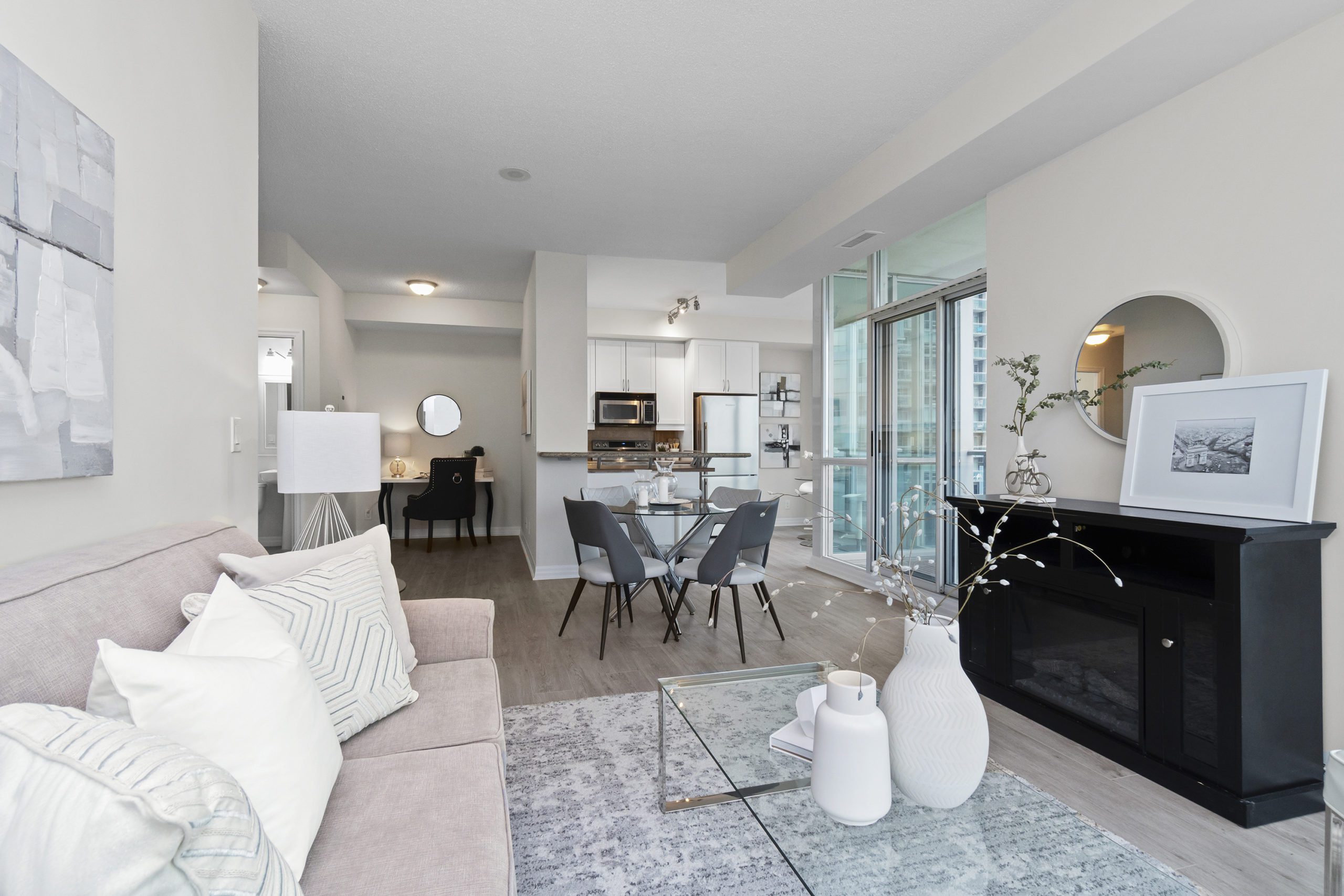
Sold
3939 Duke of York Blvd #1407, Mississauga
Listing Gallery
3939 Duke of York Blvd #1407, Mississauga Features and Finishes:
- The largest 1 bedroom + den, 1.5 bath corner suite in the building with 786 sq ft of interior space
- Private balcony with peaceful south-west facing view of the courtyard and lake
- Freshly painted throughout including doors, trim and ceiling
- Newly updated eat-in kitchen with extended-height white shaker cabinets, upgraded stainless steel appliances (including a brand new stove) and granite breakfast bar
- Open concept and wide layout offers an abundance of natural light with 9ft ceilings and panoramic floor to ceiling windows
- Very spacious living and dining room with ample space to relax or entertain
- Separate yet open concept den makes a terrific work from home space
- Large master bedroom comfortably fits a king bed & features a spacious closet & 4 piece en-suite bath
- Updated laminate flooring throughout (2020)
- New custom mirrored closet doors at entry & new light fixtures
- 2 pc powder room for your guests
- 1 parking spot and storage locker included
- Low maintenance fees include utilities
This gorgeous suite at 3939 Duke of York Blvd #1407, Mississauga has one of the best layout’s you’ll find in the Square One City Centre for the 1 bedroom + den units. It’s larger than some 2 bedroom suites elsewhere! It’s been recently updated and professionally decorated adding to its already sophisticated appeal.
Well-appointed building amenities include 24 hour concierge, indoor pool and sauna, games room, party room, gym, outdoor BBQ courtyard, children’s playground and visitors parking are some of the fabulous features you’ll find here.
Enjoy this superb location opposite Square One Shopping Centre’s south side where you’re also facing Celebration Square, the Living Arts Centre, City Hall, YMCA, along with a 24 hour grocery, walk-in clinic, restaurants and services right outside your door. Excellent location for commuters with easy access to all major highways and transit lines.

Tanya Crepulja
Broker
This Property Has Sold.
Please contact me to see similar properties.
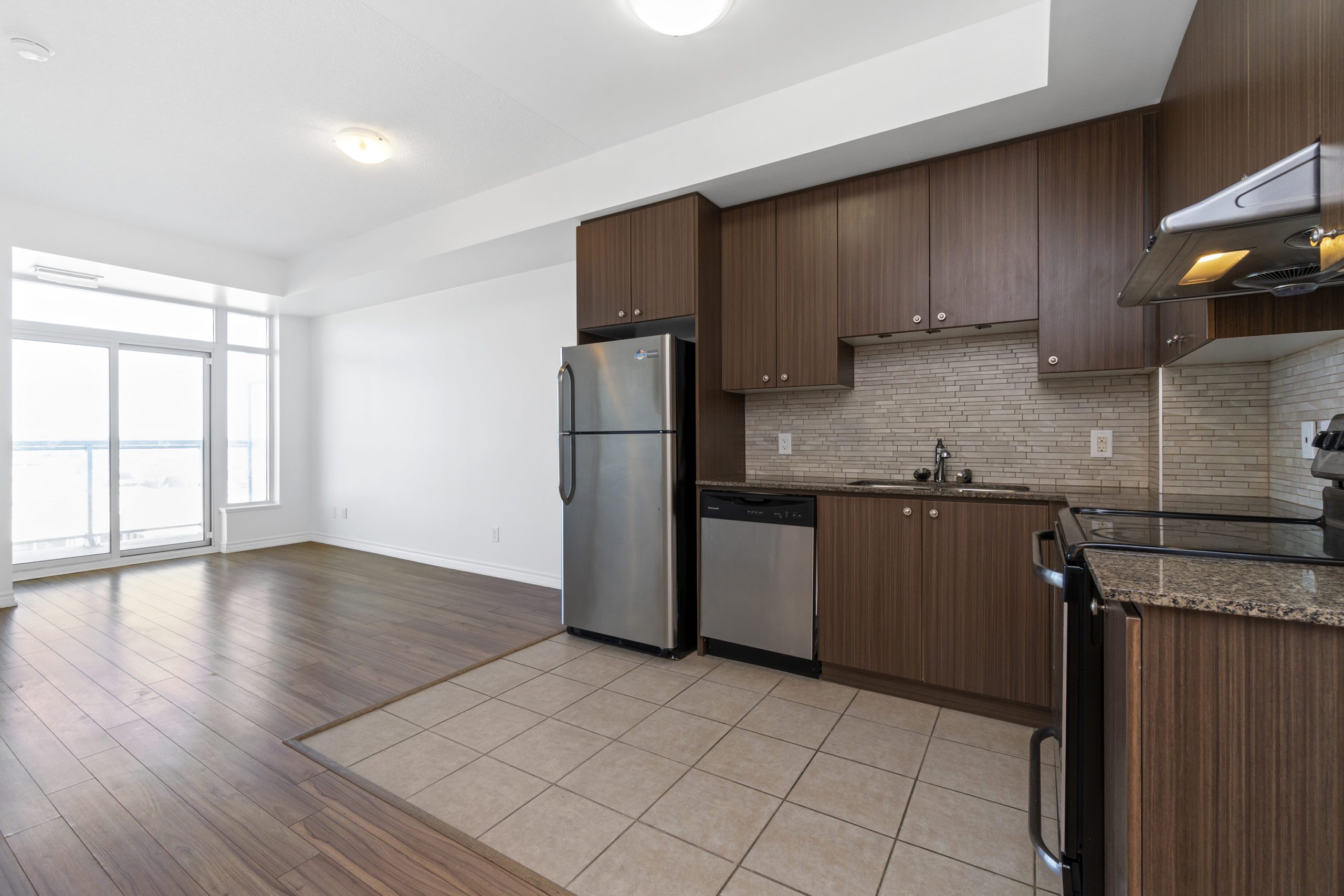
Sold
8323 Kennedy Rd #823, Markham
Welcome to 8323 Kennedy Rd, Suite 823.
Listing Gallery
8323 Kennedy Rd #823, Markham Features and Finishes:
- 1 bedroom, 1 bath ‘Tulip’ floor plan
- North-east exposure and 528 sq ft interior + balcony
- Very functional layout with excellent sized rooms
- Laminate flooring and freshly painted throughout
- Contemporary kitchen with stainless steel appliances, granite counters, and stylish backsplash
- Open concept living and dining room with walk-out to balcony
- Spacious bedroom with large windows and closet
- 4 piece bathroom with soaker tub and tasteful details
- En-suite laundry room with stacked washer/dryer
- Parking and storage locker included
- Low maintenance fees of $381.52/month exclude hydro
A perfect home for a first time buyer or investor looking to add to their portfolio. This location attracts top market rent has easy accessibility to York transit as well as the TTC subway, highways, and numerous nearby shopping and amenities including Markville Mall, Pacific Mall, Cineplex, big box stores, numerous restaurants and more. Residents have direct access to Langham Square Shopping Mall with a TNT Grocery store amongst many other shops and services. 8323 Kennedy Rd #823, Markham is also located nearby Seneca College, the future York University campus, Pan Am Centre, numerous schools, parks and recreation facilities.
Built in 2014, this 12 storey building features a beautiful two storey lobby with curved staircase and elegant common area that add a more luxurious feel to the interior design. Amenities include 24 hour concierge, gym/fitness centre, party/meeting room, roof-top deck, theatre room, visitors parking and more. Well managed building with low maintenance fees offers an excellent value per square foot for size and inclusions.
More Information
Purchase includes: stainless steel fridge, stove, range-hood, dishwasher, white stacked washer/dryer, parking and storage locker.
Maintenance fee excludes hydro: $381.52

Tanya Crepulja
Broker
This Property Has Sold.
Please contact me to see similar properties.
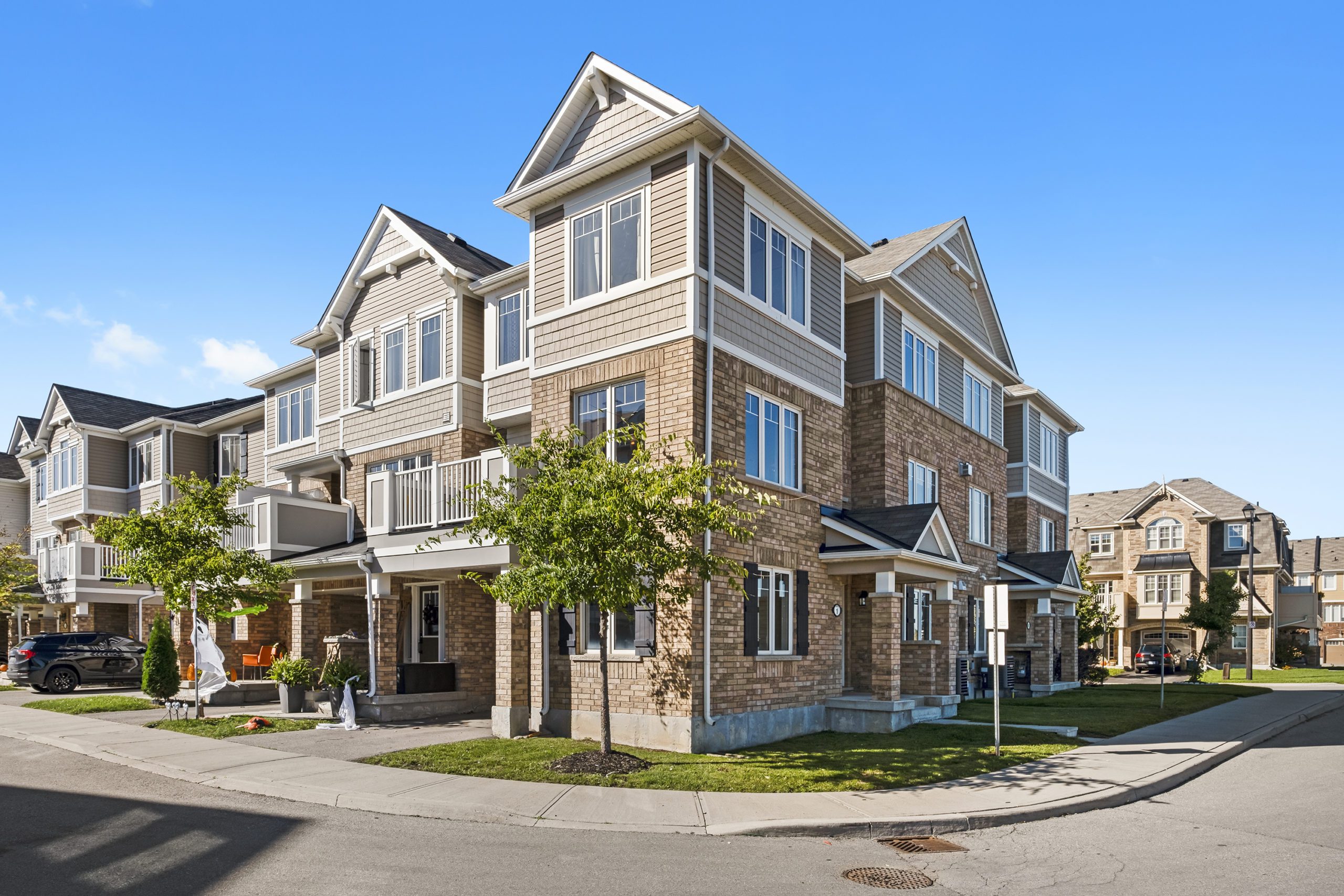
Sold
1025 Nadalin Heights Unit 1, Milton
Listing Gallery
1025 Nadalin Heights Unit 1, Milton Features and Finishes:
- 3 + 1 bedroom, 2.5 bath end unit with 1530 sq ft of interior space + 2nd storey outdoor deck
- End unit with one of the largest floor plans in this development
- Fantastic layout with large principal rooms
- An abundance of natural light with large windows that frame each room
- Chic and stylish interior finishes in designer selected paint tones and decorative details
- Above grade main level with den/home office could be a 4th bedroom
- Laminate flooring throughout all main rooms
- Showstopper newly updated kitchen with white cabinetry including a pantry wall, gorgeous textured backsplash, undermount lighting, sleek quartz countertops with marble style veining, large single matte black undermount sink, contemporary faucet, breakfast bar seating and premium Frigidaire Professional appliances
- Very spacious bedrooms including the Primary bedroom with walk-in closet and 4 piece en-suite bath
2nd full bathroom with tasteful finishes - Convenient main level laundry room with full size washer & dryer
- 2 car parking with a private driveway and single car attached garage with entry into the home
1025 Nadalin Heights, Unit 1 Milton is in the Hawthorne Village on the Park boutique development, located within Willmott one of Milton’s newest and most sought after communities. It’s filled with convenient nearby amenities for everyone in the family. You’re located in-between two impressive shopping plazas, one of which is home to a Sobeys Extra and LCBO and TD Bank along with other shops and services. The neighbourhood features numerous recreational facilities including the massive Community Field Park with various sports fields, a splash pad and playground. Young families will love that Boyne Public School is less than a 10 minute walk, or 3 minute drive away.
More Information
Freehold home with a small POTL (parcel of tied land) condominium fee of $143.17/month for the private road maintenance including road and sidewalk snow removal, lawn cutting, garbage removal and visitors parking
Purchase includes: all stainless steel kitchen appliances: French door fridge, stove, dishwasher, microwave/range-hood, white top loading washer & dryer, light fixtures (excluding dining room fixture – to be replaced as per the Seller’s discretion), main & 2nd level window blinds (excluding all drapes), garage door opener & remote.

Tanya Crepulja
Broker
This Property Has Sold.
Please contact me to see similar properties.
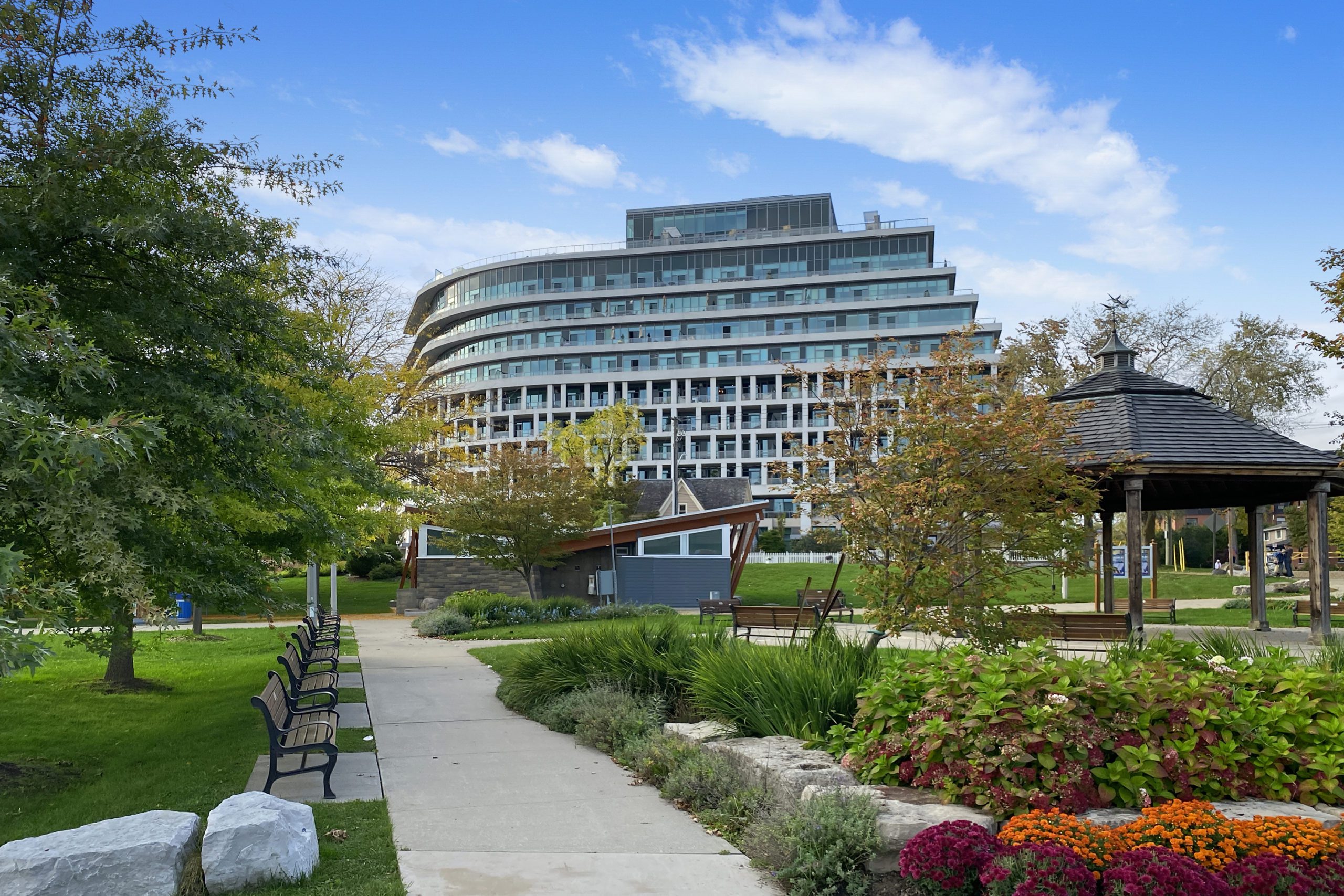
Sold
11 Bronte Rd #302, Oakville
Listing Gallery
11 Bronte Rd #302, Oakville – Features and Finishes:
- 1 bedroom + den ‘Kayak’ floor plan with 667 sq ft interior + massive covered terrace
- 9ft ceiling height and floor to ceiling windows
- Fabulous wide plan open concept layout is comfortable and airy
- Gorgeous new wide plank engineered wood flooring throughout
- Sophisticated kitchen with full height espresso cabinetry, under-mount lighting, premium Jenn Air stainless steel appliances, granite countertops, glass subway tile backsplash & new custom island peninsula with two-way cabinets, wine rack and breakfast bar with seating for four
- New pot lights in kitchen and living room
- Open concept den with new custom built-in’s makes a wonderful dining space or efficient work from home office area
- Bedroom with double closets and contemporary sliding frosted glass door
- Spa inspired bathroom with soaker tub, stylish white subway tile backsplash, new custom frameless glass shower insert, vanity with marble countertop, decorative light fixture and new toilet
- Covered terrace with ample space to entertain or relax outdoors features new deck tiles, privacy screen and peaceful views
- Custom roller blinds throughout
- 1 parking spot & storage locker included
Built in 2011 by Fernbrook Homes and Cityzen Group – two of the most reputable builders in the GTA. 11 Bronte Rd #302, Oakville at The Shores Condos is a gorgeous suite in one of Oakville’s best condo buildings perfectly positioned lakeside in beautiful Bronte Village. The Shores offers hotel style living with luxurious finishes and attention to detail throughout.
At The Shores Condos you’ll feel like you’re living at a 5 star resort with stellar amenities: 24 hour concierge, resident library, fitness centre, sauna, roof top swimming pool, expansive roof top lounge & BBQ area with outdoor fireplace and spectacular lake and harbour views, upscale concourse shops & services, dog grooming facility, visitors parking and more.
Enjoy this fabulous location just steps from some of the best dining in the city at restaurants like Cove, Plank, and Bronte Boathouse. You’ll love all of the artisan shops, boutiques and attractions in Bronte Village. There’s even a new Farm Boy in the neighbourhood and a fabulous and lively coffee shop called Taste of Colombia café just outside the building door.
Right across the street is the lakeside promenade where you can enjoy lounging in one of the several Muskoka chairs, bird watching or a leisurely stroll along the beautiful waterfront trail. For the boating enthusiasts, just west of the building is the Bronte Harbour Marina and Yacht Club.
More Information
Purchase of 11 Bronte Rd #302, Oakville includes: all appliances: stainless steel Jenn Air fridge, Jenn Air microwave/range-hood, Jenn Air gas stove, integrated Jenn Air dishwasher, front loading Samsung washer & Whirlpool dryer, all electrical light fixtures, roller blinds, terrace deck tiling, parking & storage locker.
Maintenance fee of $560.49 excludes hydro.
Property taxes $3440/2021.

Tanya Crepulja
Broker
This Property Has Sold.
Please contact me to see similar properties.
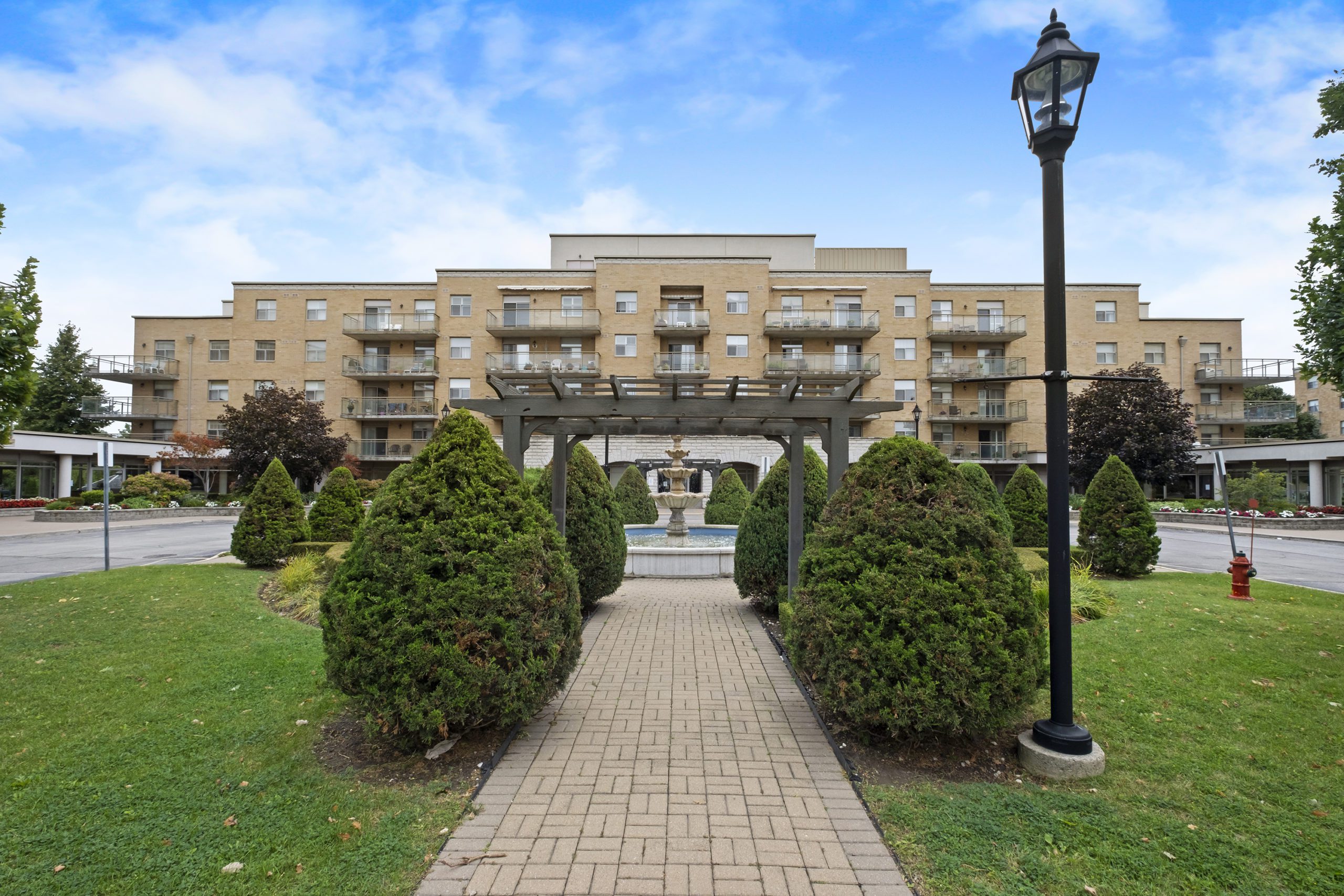
Sold
2504 Rutherford Rd #511, Vaughan
Listing Gallery
2504 Rutherford Rd #511, Vaughan Features and Finishes:
- 2 bedrooms, 1.5 baths in 950 sq ft interior space
- Built by reputable builder, Daniels Corporation
- Top floor penthouse level with no neighbours above
- Bright suite with an abundance of natural light in all rooms
- Spacious kitchen with ample cabinetry, updated white appliances and dual stainless steel sink
- Open concept dining/breakfast area with chandelier fixture is combined with the kitchen
- Revarnished parquet wood flooring & freshly painted throughout
- Living room with decorative columns and walk-out to oversized balcony with retractable awning
- Updated powder room for your guests
- Primary bedroom with mirrored closets, parquet floors and beautiful en-suite bath with walk-in tub and updated fixtures
- Spacious 2nd bedroom with walk-in closet
- En-suite laundry room with storage and convenient laundry sink
- Exclusive use storage locker and wine cantina in the building
- Ample surface parking available or possibility to rent an underground parking spot
- Primary bedroom with balcony walk out, two walk-in closets and en-suite bath
- Low maintenance fees of $595.39 include all utilities and cable
Enjoy this amazing residence where every day is like being on holiday. From organized activities including bingo, fitness, bocce, to the onsite espresso bar, resident lounge, convenience store, and shuttle service to grocery, amenities and more! Villa Giardino offers the best of effortless living set on beautifully manicured grounds, with walking trails and lush outdoor space reminiscent of living at a Mediterranean villa.
Prime location in the heart of Maple with everything you could ask for just steps or minutes away. From shopping at Vaughan Mills, Longo’s or Fortino’s to restaurants such as The Keg, cafés, and more together with easy transit and highway access.
More Information
Property taxes $2967.27/2021
Purchase includes: White Kenmore stove, Kenmore fridge, Bosch dishwasher, stainless steel hood vent, Kenmore stacked washer/dryer, window shutters, all light fixtures, motorized balcony awning.

Tanya Crepulja
Broker
This Property Has Sold.
Please contact me to see similar properties.
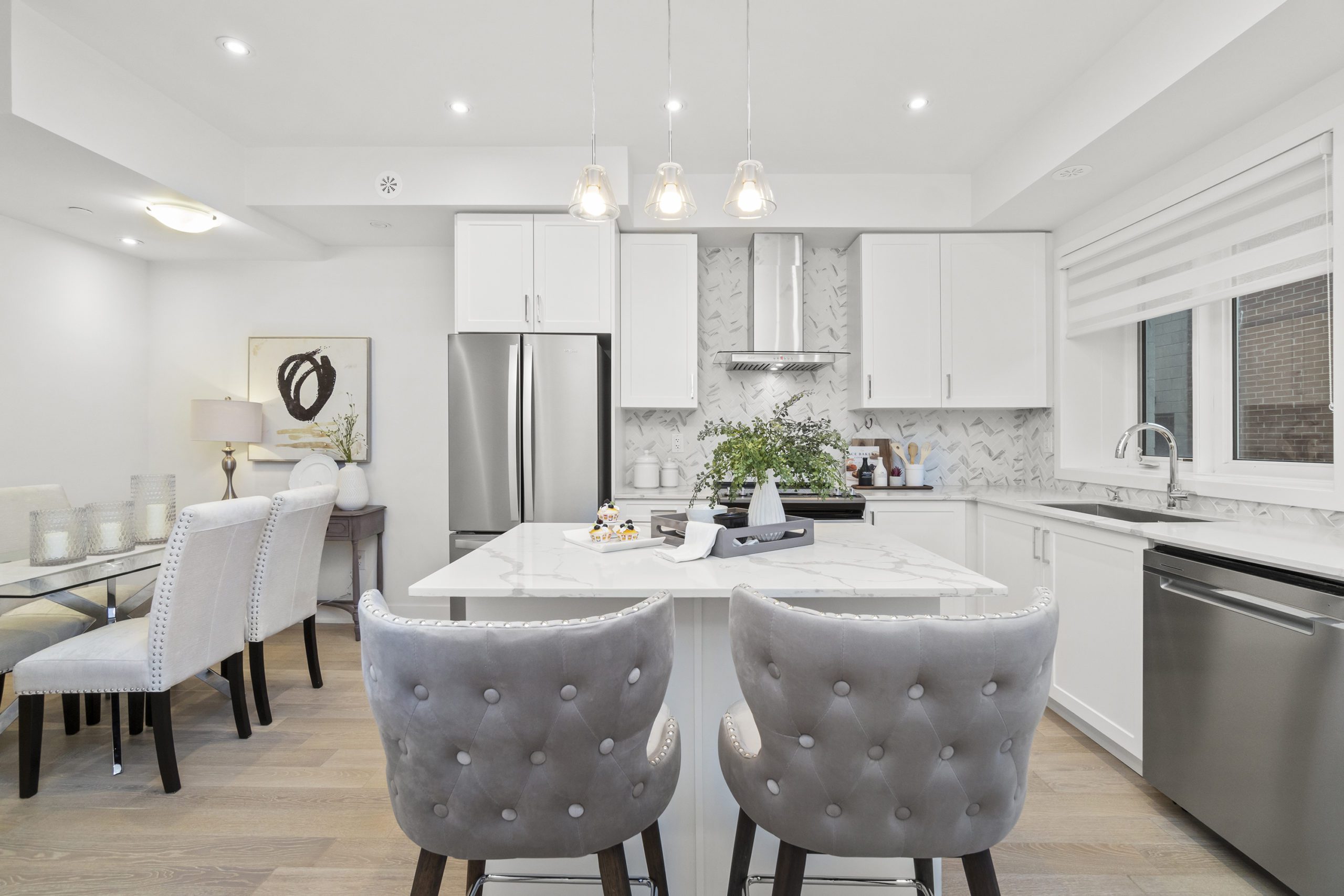
Sold
79 Frederick Tisdale Dr, Toronto
Listing Gallery
This sophisticated 4 storey end-unit urban townhouse main floor offers an efficient layout that maximizes space and natural light with a formal living room that leads to the open concept dining room and kitchen. You’ll love the tastefully appointed kitchen with white shaker cabinets, Calacatta marble style herringbone backsplash.
Smartly designed for today’s family, this home offers an incredibly sized 5 bedrooms, each with large walk-in closet and with a full bathroom per bedroom floor. The primary bedroom has it’s own level on the 4th storey and features a balcony walk-out, two large walk-in closets and a massive en-suite bathroom with gorgeous details including a walk-in frameless glass shower, freestanding soaker tub, dual vanity and upgraded fixtures.
This home even offers a fully finished basement with plush broadloom, an open concept mutli-purpose recreation room, full bathroom and 6th bedroom.
No detail has been overlooked with approximately $150,000 in upgrades from top to bottom. All of the “I want’s’ on your list will be checked off.
79 Frederick Tisdale Dr, Toronto Features and Finishes:
- 5 + 1 bedrooms, 4.5 bath ‘Cooper’ floor plan at 3353 sq ft including 667 sq ft lower level
- Brand new, never lived in. Built by reputable builder Stafford Homes
- Distinctly upgraded with approximately $150,000 of upscale finishes
- Prime end unit lot at 19 ft width (as per MPAC) – 16 x 90 ft as per builder plan
- Best block for the Reserve Collection, directly facing Stanley Greene Park
- Wide plan white oak engineered wood flooring throughout
- Solid oak staircase with iron spindles
- Formal living room and open concept dining room with large windows
- Abundance of natural light throughout the home
- Beautiful kitchen with white shaker cabinets, Calacatta marble style herringbone backsplash, stainless steel appliances, quartz counters and centre island with breakfast bar
- 9ft smooth ceilings and pot lights throughout
- Very spacious above grade bedrooms, each with walk in closet
- 2nd bedroom with balcony walk-out makes a terrific family room
- Full bathroom per bedroom level featuring upgraded quartz counters and designer tile
- Primary bedroom with balcony walk out, two walk-in closets and en-suite bath
- Showstopper en-suite bathroom with dual sink vanity, quartz countertops, large frameless glass walk-in shower and
- freestanding soaker tub
- Fully finished lower level with plush broadloom, 6th bedroom/office, recreation room and full bath
- Custom window roller blinds throughout
- Professionally painted in Benjamin Moore’s ‘Decorators White’ – not builder grade paint
- Single car garage with car lift for a second vehicle
- Two AC units for the ultimate in comfort
- Freehold townhouse with a low POTL monthly fee for road maintenance
- Balance of the Tarion New Home Warranty included
- Appliances under manufacturer’s warranty
- Freehold townhouse with small POTL fee of approximately $126/month
- Property taxes not yet assessed
This home is on a prime lot facing Stanley Green Park – it’s one of the best designed and newest community parks in the city. It features so much for all ages from outdoor tennis counts, basketball courts, children’s playground, splash pad, a large skate park, picnic areas and more.
Location wise this is convenient living in the heart of North York where you’re only 5 minutes away from 3 different subway stations connecting you to downtown Toronto in no time.
You’re only minutes away from the best shopping in Canada at Yorkdale Shopping Centre, home to the largest collection of luxury brands in the city, numerous big box stores including Home Depot and Costco, and you’re only a few minutes away from Canada’s second largest university, York University. All of this plus living only steps away from Downsview Park, which is Canada’s largest urban park offering a multitude of lifestyle, recreation and community amenities.

Tanya Crepulja
Broker
This Property Has Sold.
Please contact me to see similar properties.
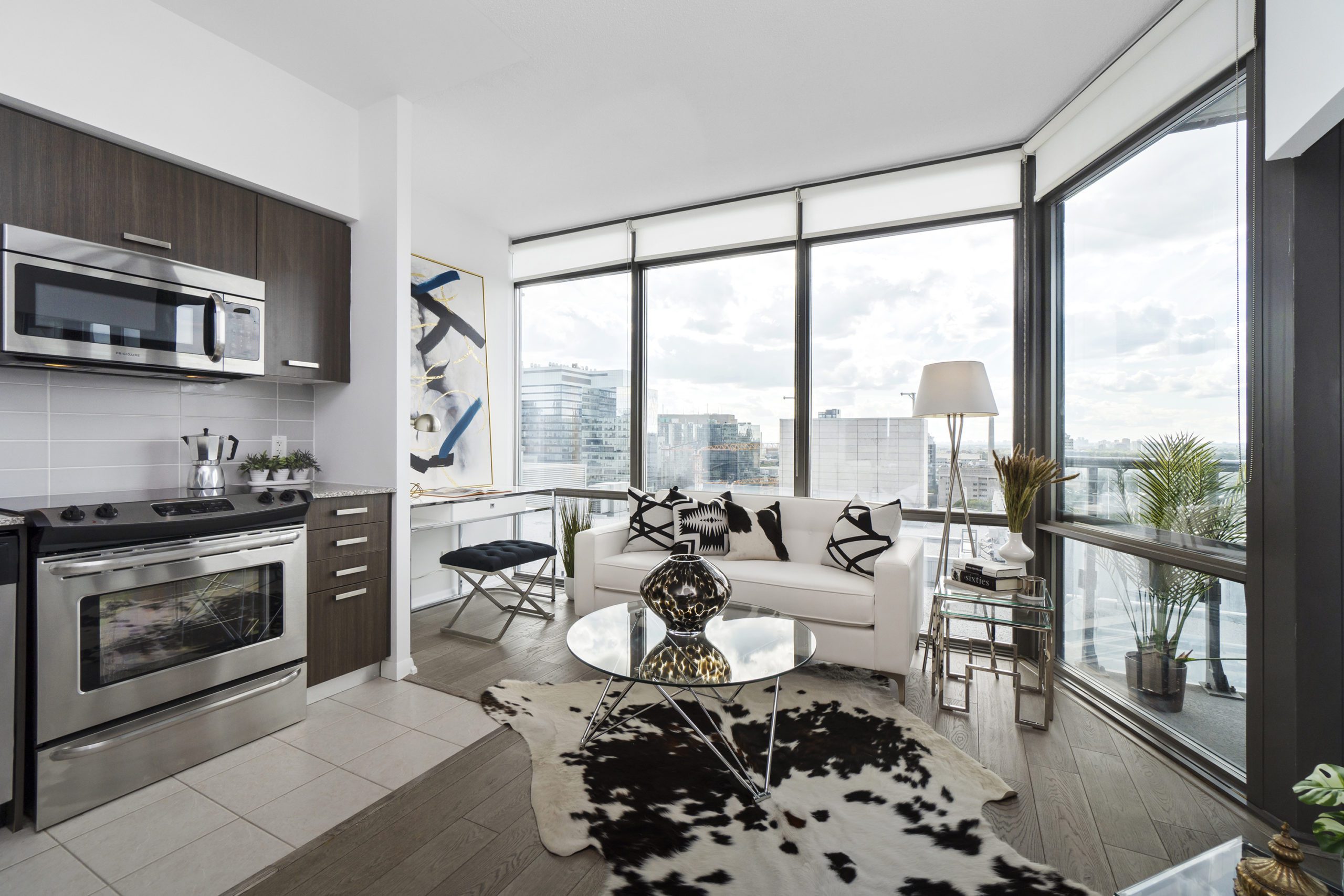
Sold
832 Bay St #1802, Toronto
Listing Gallery
832 Bay St #1802, Toronto Features and Finishes:
- 2 bedroom, 2 full baths, 724 sq ft interior ‘Verardo’ floor plan
- Built by reputable builder Lanterra Developments
- Renovated in 2017 with new grey-toned engineered wood flooring and primary bedroom en-suite with frameless glass walk-in shower and contemporary porcelain and marble tiles
- Freshly painted in Benjamin Moore’s crisp Oxford White
- Unobstructed west views of the city and CN Tower
- Open concept living, dining and kitchen with floor to ceiling windows and practical layout
- Contemporary kitchen with espresso toned cabinets, modern hardware, tile backsplash, granite counters and full-size stainless steel appliances
- Living room features a work from home niche or media space
- Primary bedroom with balcony walk out, mirrored double closet, solid wood sliding barn doors & gorgeous 3 piece en-suite bath
- Spacious second bedroom with large mirrored double closet and sliding doors
- Beautiful 2nd bathroom with large walk-in shower and updated fixtures
- Nicely sized balcony with terrific views
- Large entry foyer with art gallery style walls and spacious mirrored closets
- Updated light fixtures & roller blinds
- 1 parking spot + 1 storage locker included
Burano Condos offers unbeatable amenities in a stylish, full-service building with concierge, gym, outdoor pool, lounge, party room, games room, guest suites and more.
You’re perfectly situated in the best location on Bay St, next to Women’s College Hospital and just steps from College Subway, the shops at College Park, a new Farm Boy grocery store, ample shops, services + are walking distance to all hospitals, University of Toronto, Ryerson, the Financial District, Yorkville and more.
More Information
Low monthly maintenance fee of $495.95 excludes hydro. Property taxes $3201.70/2021
Purchase includes all appliances: stainless steel fridge, microwave/range-hood, stove, dishwasher, stacked washer & dryer, all electrical light fixtures, window blinds, parking & locker.

Tanya Crepulja
Broker
This Property Has Sold.
Please contact me to see similar properties.
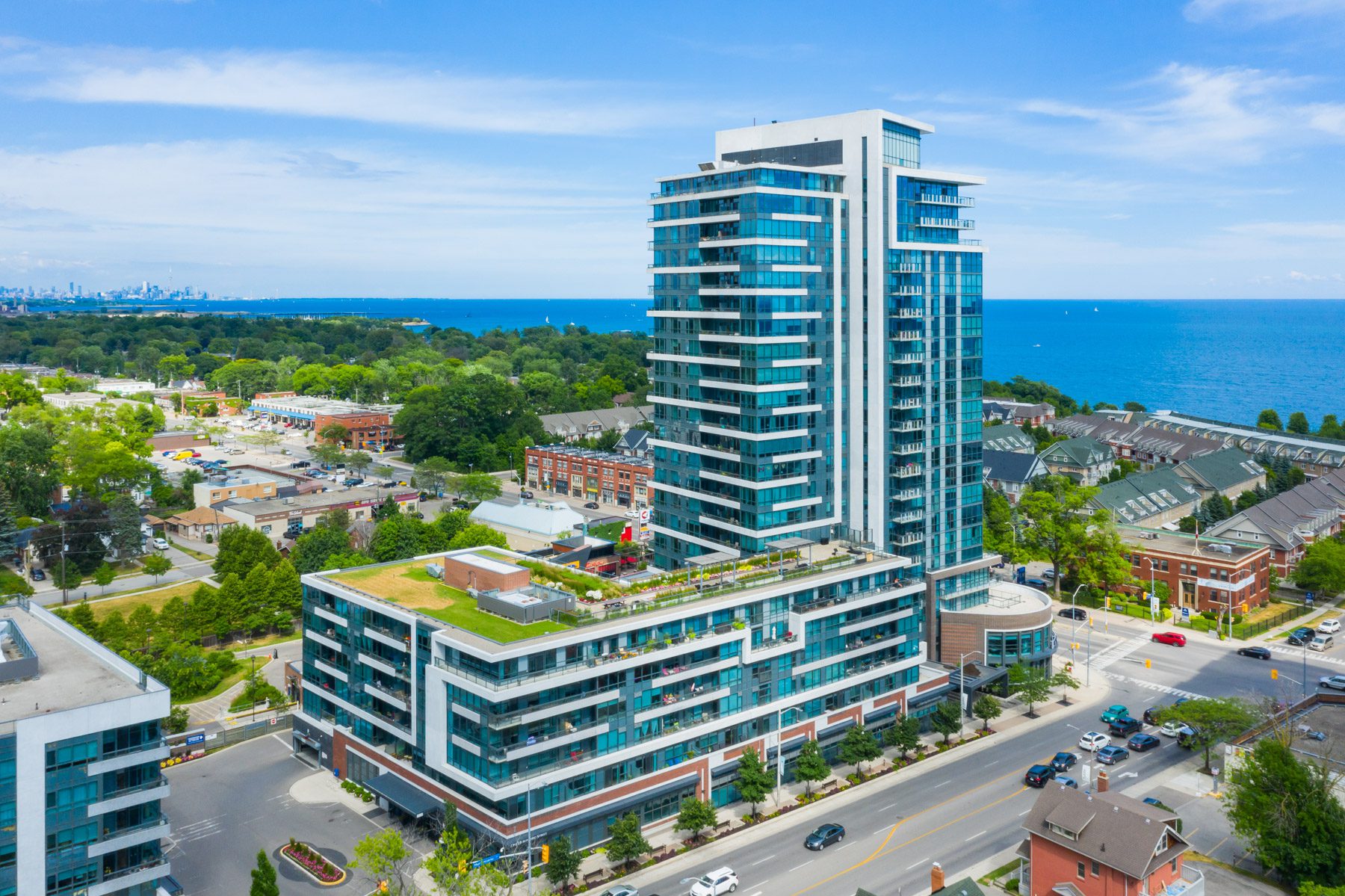
Sold
1 Hurontario St #1605, Mississauga
Listing Gallery
1 Hurontario St #1605, Mississauga Features and Finishes:
- 2 bedroom, 2 bath ‘Muskoka’ floor plan with 1097 sq ft of interior space + balcony
- Corner suite with a split bedroom layout offering greater privacy
- 9ft ceiling height and floor to ceiling windows
- Panoramic views from the private balcony with spectacular north-east views of the lake, downtown Toronto city skyline and
- Mississauga city skyline
- Welcoming foyer is separate from the main living area
- Open concept layout offers a very spacious living room/dining room with ample space to relax or entertain
- Chef’s size kitchen with Espresso cabinetry, granite counters, stainless steel appliances and island peninsula with dual sinks and breakfast bar seating
- Primary bedroom suite is fit for a King with ample space for King sized furnishings, a walk-in closet and beautiful en-suite bath with wall sconce vanity lighting and walk-in shower
- Comfortably sized second bedroom is in a separate wing of the suite, opposite the main bathroom
- En-suite front loading washer & dryer
- 1 parking spot & storage locker included
Built in 2011 by Fram Building Group, Northshore Condos offer hotel style living with luxurious finishes and attention to detail throughout. It features two tastefully furnished lobbies, 24 hour concierge, fitness centre, party room, roof top patio with expansive BBQ lounge area, complimentary herb and vegetable garden for the residents, visitors parking and more.
Enjoy this stellar location just steps from some of the best dining, artisan shops, boutiques and attractions in Port Credit. Right across the street is St. Lawrence Park where you can enjoy bird watching and a leisurely stroll along its beautiful waterfront trail. For the boating enthusiasts, just a couple of minutes west is the Port Credit Harbour Marina which is the largest freshwater marina in Canada. This vibrant neighbourhood is also superbly positioned for public transit with the Port Credit GO station a 5 minute walk from the property, taking you to downtown Toronto’s Union Station in just under 30 minutes.
More Information
Maintenance fee of $757.31 excludes hydro. Property taxes $4087.59/2021
Purchase includes: all appliances: stainless steel fridge, microwave/range-hood, stove, dishwasher, front loading washer/dryer, all electrical light fixtures, roller blinds in bedrooms, parking & storage locker.

Tanya Crepulja
Broker
This Property Has Sold.
Please contact me to see similar properties.
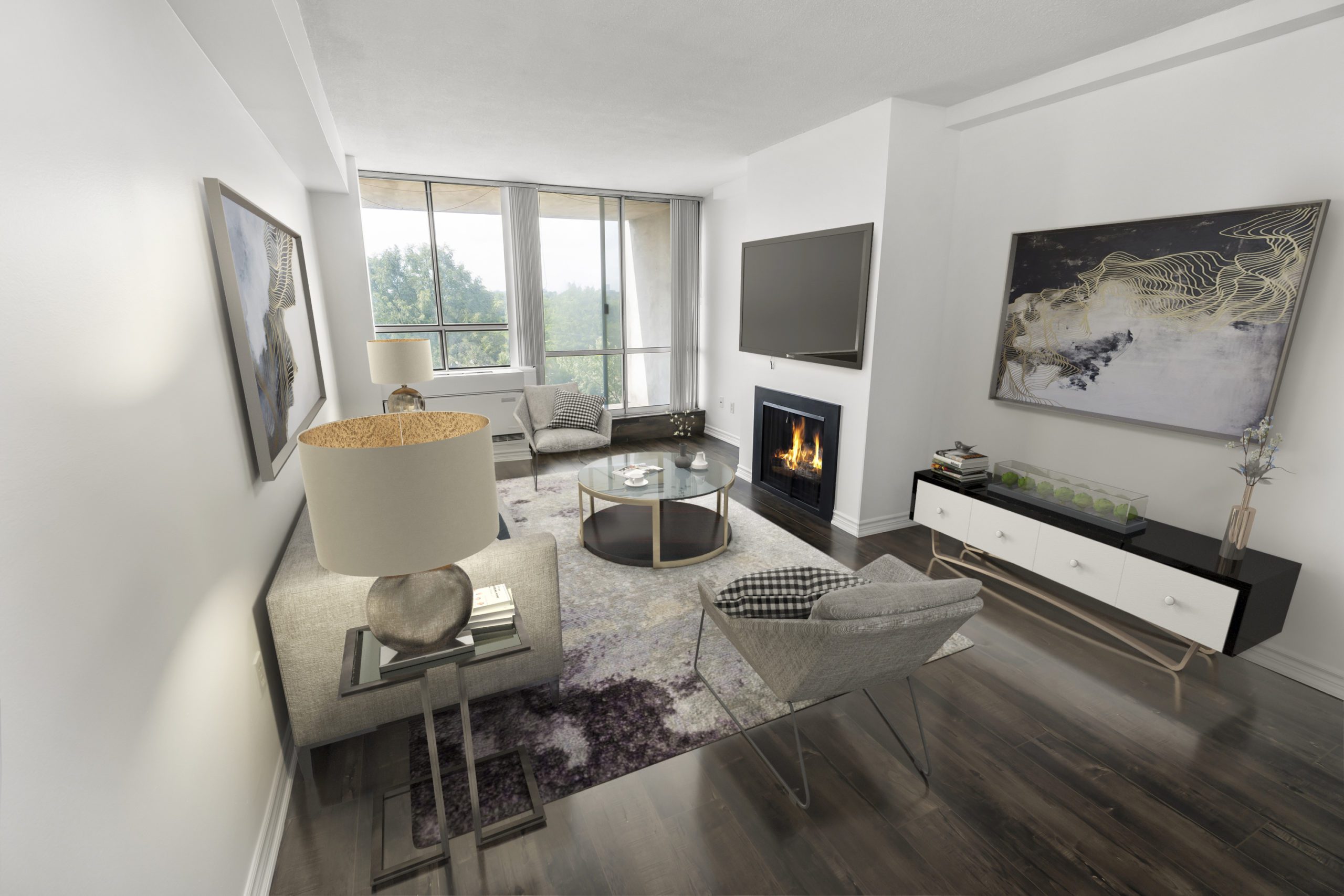
Sold
20 Speers Rd #604, Oakville
Perfect for a first time buyer, those downsizing or investing. Welcome home to 20 Speers Rd #604.
Listing Gallery
20 Speers Rd #604, Oakville Features and Finishes:
- Generously sized 1 bedroom with 729 sq ft interior
- Practical layout with large, easy to furnish rooms
- Sunken living room with gas fireplace and walk-out to balcony
- Separate dining room overlooks the living room and features a stylish chandelier light fixture
- Updated suite with newer laminate flooring and baseboards throughout (2017)
- Freshly painted in crisp modern white throughout
- Renovated kitchen with white cabinets, black hardware, ample counter and cabinet space, smooth ceilings and pot-lights
- Very large bedroom has ample space for a home office and features large windows and a walk-in closet
- 4 piece bath with modern vanity and storage cabinet
- Exclusive use locker and underground parking spot included
- Ample free visitors parking at the building
- Building windows, sliding doors and balcony railings are in the process of being replaced this year and have been accounted for in the budget
- Updated common area hallways
- Building amenities include: gym, indoor pool, party room, security system, large laundry area with commercial sized machines
20 Speers Rd #604, Oakville is located in trendy Kerr Village! Where you’ll find a wonderful sense of community, events and something for everyone!
The small town vibe of this community offers numerous wonderful shops, restaurants, services, grocery stores, and is near all major amenities. Walk to beautiful downtown Oakville and the lake.
Commuting west to Hamilton or east to Toronto is super easy as you’re only a 10 minute walk to the GO station and are nearby highway QEW.
More Information
Maintenance fee $619.36/month excludes heat and hydro
Property taxes $1226.57/2021

Tanya Crepulja
Broker
This Property Has Sold.
Please contact me to see similar properties.
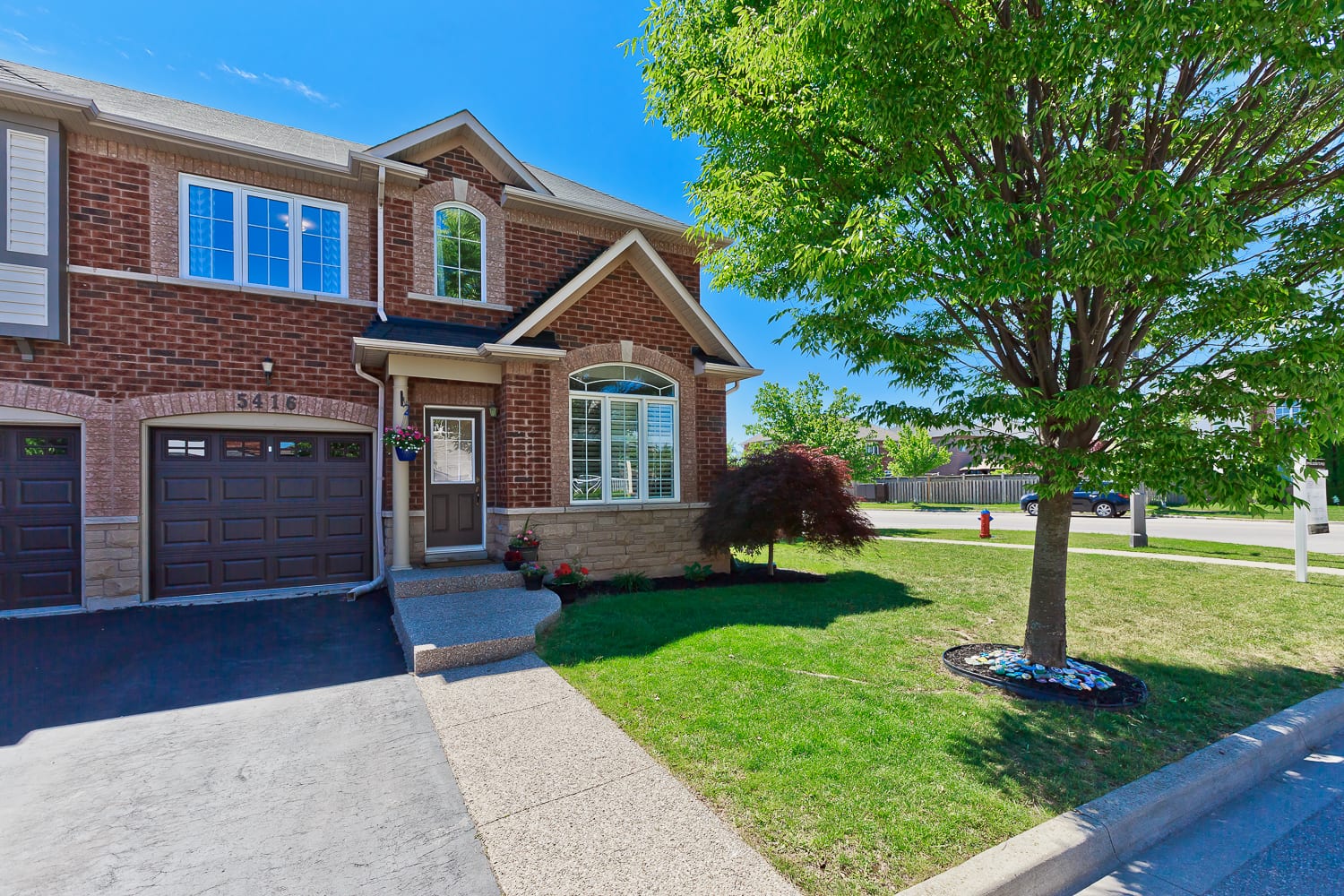
Sold
5416 Kindos St, Burlington
Listing Gallery
5416 Kindos St, Burlington Features and Finishes:
- 3 bedroom, 4 bath home with 2373 sq ft total living (1633 sq ft above grade as per MPAC)
- Premium corner lot at 46.95 x 92.03 (84.09) feet and one of the largest in The Orchard for comparable homes
- Attractive brick and stone exterior with aggregate walkway, landscaping and brand new garage door
- Open concept formal living and dining room with hardwood floors and large windows
- Eat-in kitchen with updated white kitchen cabinets, stainless steel appliances and breakfast area
- Spacious family room overlooking the kitchen with hardwood floors and large windows
- Fully fenced backyard is private with no neighbour to one side and features a deck, flagstone patio (2019) and ample lawn space to play
- Stylish powder room updated with designer inspired décor
- Second floor features 3 generously sized bedrooms (two of which are Primary sized!) with large windows, spacious closets & architectural details
- Primary bedroom comfortably fits King sized furniture & features reading pot lights, walk-in closet + second closet & 5 piece en-suite bath
- Stunning renovated (2020) Primary en-suite bath with wow factor: freestanding soaker tub, frameless glass shower, dual sink floating vanity, wall sconce lighting and trendy wallpaper feature
- Large main bath on 2nd floor with space for dual vanity & in contemporary white/neutral tones
- Fully finished basement (2017) provides a large recreation room, an open concept playroom/office which could easily make a 4th bedroom, pot lights, plush broadloom, additional storage, 2 piece bath and stylish laundry room
- Other notable features include California shutters on main floor and 2nd level landing, brand new light fixtures, new 2nd and 3rd bedroom windows (2019), Ecobee smart thermostat, tasteful décor in neutral tones throughout
The Orchard is one of those communities where your neighbours wave and greet you with a hello and a smile. It’s perfectly situated in north east Burlington bordering Oakville with Bronte Creek Provincial Park as its immediate neighbour. It features 5 elementary schools all within walking distance, numerous parks and trails, and all types of shopping and amenities you could think of from big box stores – Walmart, Homesense and Winners, terrific grocery options – Fortinos and Metro, specialty boutiques, countless restaurants – Beertown and Kelsey’s to name a few and much more.
Commuters will love being only a few minutes away from Appleby GO station as well as nearby highways 407 and QEW.
More Information
Purchase includes: stainless steel fridge, stove, microwave/range hood, dishwasher, top loading washer & dryer, all electrical light fixtures, window coverings (excluding drapes in breakfast area) garage door opener & remote, children’s play set in the backyard.
City approved Neighbourhood On Street Parking Program (NOSPP) location allowing overnight street parking 7 days/week. Perfect if you have a 3rd vehicle, or friends/family staying over.
Property taxes: $3929.10/2021
Hot Water Tank is a rental at $40.84/month

Tanya Crepulja
Broker
This Property Has Sold.
Please contact me to see similar properties.
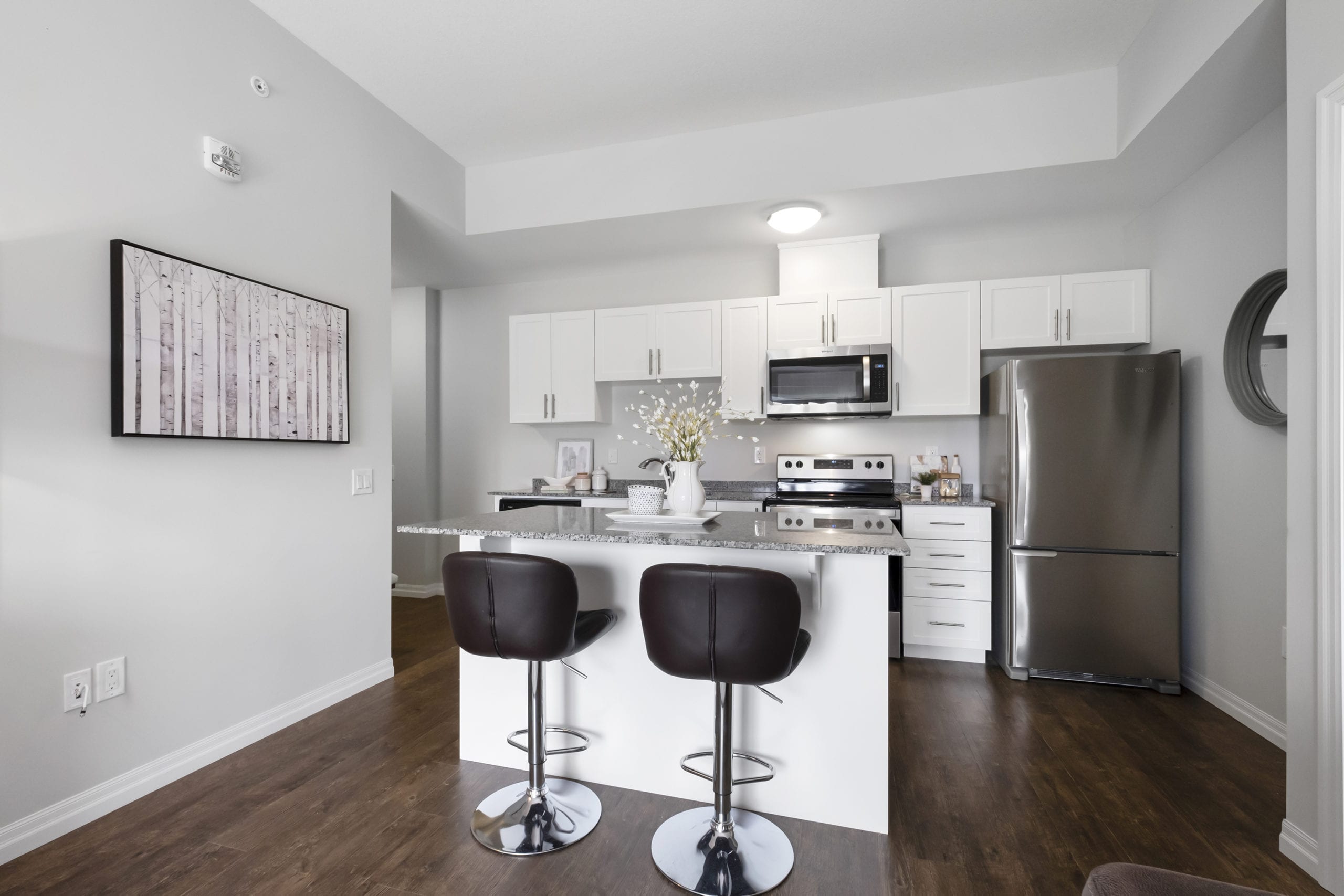
Sold
35 Kingsbury Sq #404, Guelph
Listing Gallery
35 Kingsbury Sq #404, Guelph Features and Finishes:
- ‘The Louis’ floor plan with 2 bedrooms, 2 baths in 881 sq ft + 102 sq ft balcony
- Soaring 10 foot ceiling height and floor to ceiling windows
- Peaceful views from the private balcony with unobstructed viewsOpen concept layout offers a spacious greem room with ample space to relax or entertain
- Luxury vinyl wide plank flooring throughout
- White kitchen with shaker cabinetry, stainless steel appliances, tons of counter space, granite counter tops and centre island with breakfast bar seating
- Split bedroom layout for privacy
- Bright Primary bedroom with large walk-in closet and 3 piece ensuite bath with walk-in shower and additional storage
- Spa-like bathrooms in neutral colour palette
- Upgraded front loading washer & dryer
- 1 parking spot & storage locker included
This stylish condo is the final phase and crown jewel of Reid’s Heritage Homes master planned Westminster Woods community. Beautifully designed with classic brick and stone exterior and with modern and stylish interiors, this suite has a lot to offer at a tremendous value!
You will love the convenience of this new neighbourhood with so many amenities nearby including Zehrs, Longos, numerous restaurants, big box stores, walking trails, golf courses and you’re less than a 10 minute drive to University of Guelph. Getting around elsewhere in the GTA is a breeze as you’re conveniently located within 40 minutes from Toronto, Hamilton and all major nearby municipalities.

Tanya Crepulja
Broker
This Property Has Sold.
Please contact me to see similar properties.
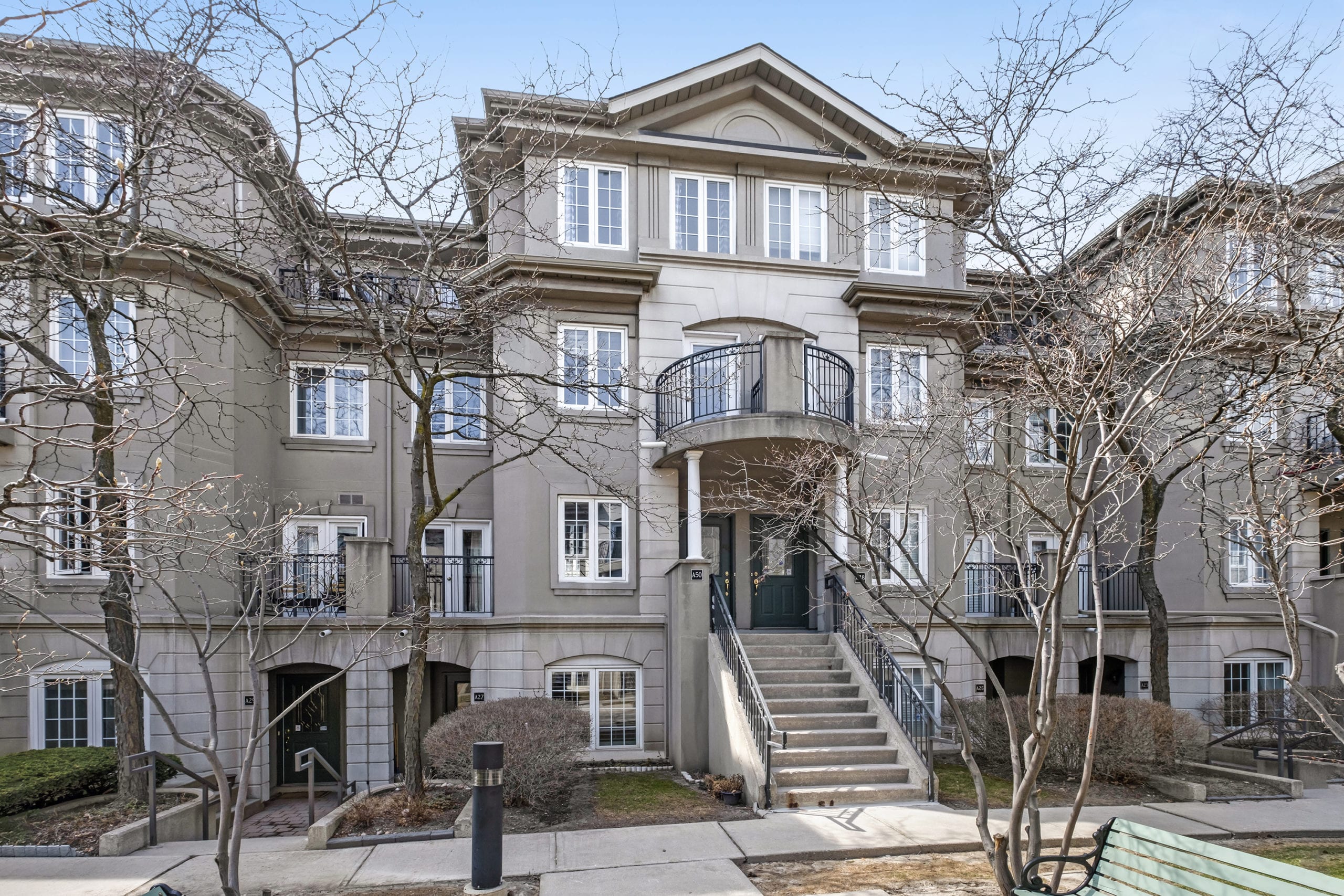
Sold
108 Finch Ave West #A50, Toronto
Listing Gallery
Beautiful 2 bedroom 2 bathroom upper unit condo town in desirable Willowdale at 108 Finch Ave West #A50, Toronto. Enjoy the convenience of being just steps to all the best of this vibrant North York neighbourhood!
108 Finch Ave West #A50, Toronto Features and Finishes:
- 2 bedrooms, 2 bath with 1108 sq ft interior
- Two storey upper level unit with additional windows and East exposureGenerously sized, open concept living and dining ‘great room’
- Open concept main floor den with walk-out to private Juliet balcony
- Hardwood floors and smooth ceilings throughout
- Updated kitchen with white cabinets, quartz counter tops, modern hardware, stainless steel backsplash, undermount
- premium stainless steel appliances and cozy breakfast bar
- Freshly painted in Benjamin Moore’s Classic Grey neutral wall colour throughout
- Large skylight on second floor
- Master bedroom with walk-out to private balcony, walk-in closet, and semi-en-suite bath
- 2nd bedroom with large windows and built in bench seating
- Updated bathroom vanities
- All new light fixtures throughout
- Stacked en-suite washer and dryer
- Two owned underground parking spots
- Low monthly maintenance fee of $520.96/month
This highly diverse neighbourhood has so much to offer with all the conveniences of the city yet with ample nearby parks, green-space and recreation, like Edithvale Park and Community Centre which is just across the street. Getting around the city is super easy and fast as you’re walking distance to Finch Subway as well as near major highways. There is no shortage of amenities here with numerous restaurants, grocery stores and entertainment options along Yonge St, together with the famed Mel Lastman square which features 20,000 sq ft of multi-purpose open space and year round enjoyment whether it’s Canada Day fireworks or winter ice skating. This amazing neighbourhood is also home to the beautifully renovated North York Central Library, which is one of the best public libraries in all of Toronto.
More Information
Purchase includes: stainless steel Samsung fridge, Frigidaire stove, Frigidaire dishwasher, Brada microwave/range-hood, Whirlpool stacked washer/dryer, Nest thermostat, window blinds, all existing light fixtures.
Maintenance fee – $520.96/mth
Hot water rental is – $48.47/mth

Tanya Crepulja
Broker
This Property Has Sold.
Please contact me to see similar properties.
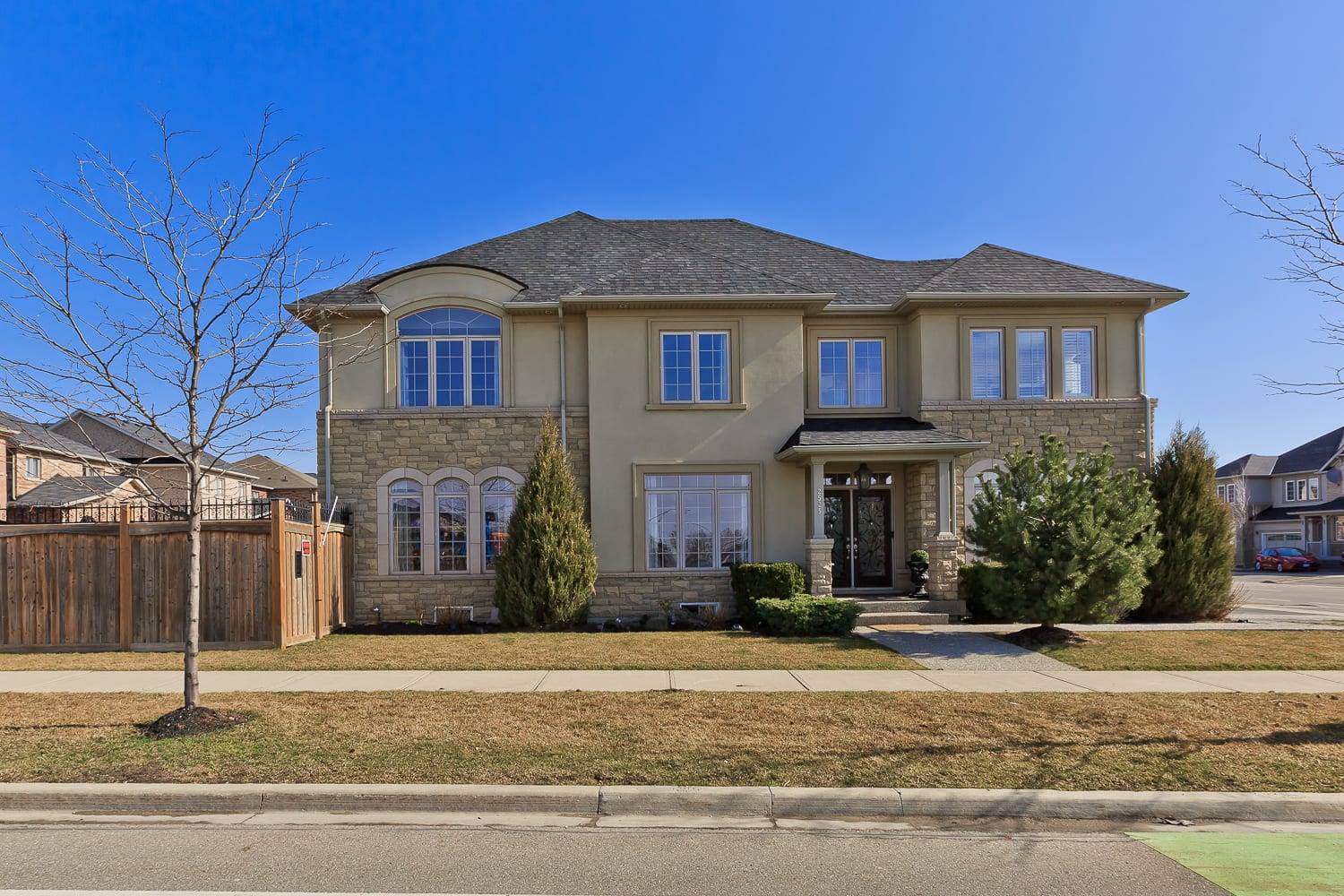
Sold
2525 Grand Oak Trail, Oakville
Listing Gallery
2525 Grand Oak Trail, Oakville Features and Finishes:
- 2432 sq ft above grade as per the builder + 1160 sq ft lower level
- Premium corner lot and beautiful stucco and stone exterior with landscaped walk-way
- 4 + 2 bedrooms, 4 baths
- Tasteful colour palette and designer details throughout
- Welcoming double door entrance foyer opens onto a spacious formal living room with large windows and pot lights
- Espresso hardwood floors throughout
- Open concept dining room with coffered ceiling and pot lights
- Family room with gas fireplace and pot lights overlooks gourmet kitchen
- Kitchen with off white cabinetry, premium appliances, centre island, granite counters and tumbled granite backsplash
- Breakfast area with Espresso toned custom built in wall unit and walk-out to yard
- In-ceiling Sonos speaker system on main floor and Master bedroom, baths
- Main floor powder room with pedestal sink and stylish details
- Main floor laundry room with subway tile detail, quartz counters, extended height cabinets and new front loading washer and dryer
- Hardwood staircase with iron spindles and panelled feature wall is open to below from 2nd level
- 2nd level features 4 very spacious and bright bedrooms
- Master bedroom with dual closets and spectacular 5pc en-suite bathroom with subway tile detail, frameless glass shower, corner tub and dual sink quartz vanity
- All baths with stone counters, upgraded lighting and decorative mirrors
- Fully finished basement with recreation room, 5th bedroom, office or 6th bedroom and 3 piece ensuite
- Fully fenced in backyard with deck and shed
- 1.5 car built in garage parking with entry into the home and driveway parking for three vehicles
- Purchase includes: stainless steel fridge, gas stove/oven, range-hood, dishwasher, microwave, front loading washer & dryer, garage door opener & remote, all light fixtures, ceiling fans, Sonos in-ceiling speaker system, window coverings
You can’t beat the location of this home within the Westmount community, as you’re right across the street from Greenwich Park and just steps to top ranked schools, including the French language Saint Trinity Secondary School which is one of the many attractions of this family friendly neighbourhood. There are plenty of grocery and shopping options nearby, and you can walk to the local Starbucks. Players of all ages will love being nearby the Oakville Soccer Club, and you’re only a 4 minute drive from the Oakville Trafalgar Hospital along with many other medical and professional offices. This convenient north Oakville location makes commuting very easy via the Dundas St West corridor and all nearby major highways.
More Information
Hot water tank and alarm system are on a monthly rental contract.
Property taxes: $6056.04/2021

Tanya Crepulja
Broker
This Property Has Sold.
Please contact me to see similar properties.
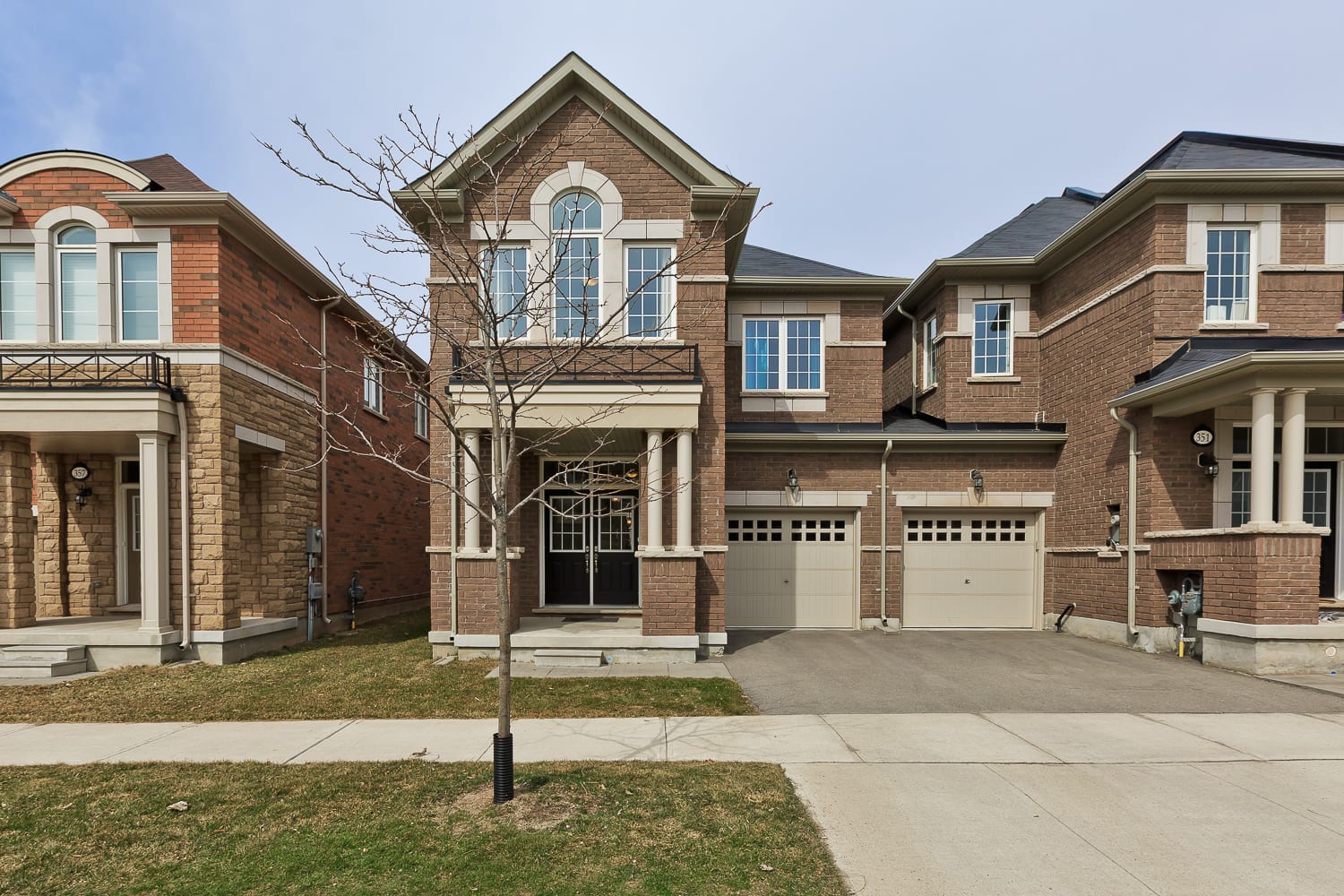
Sold
353 Leadwood Gate, Oakville
Listing Gallery
Beautiful freehold end-unit townhouse in Oakville’s ‘The Preserve’ community. Built by Remington Homes, you will love the sophisticated style and tasteful details of this well cared for home. Welcome to 353 Leadwood Gate, Oakville.
353 Leadwood Gate, Oakville Features and Finishes:
- ‘The Hickory’ model at 1862 sq ft + 442 sq ft basement as per builder’s floor plan
- 4 bedroom, 3.5 bath end unit freehold townhouse only linked by the garage on one side
- Premium lot at 28.5 x 80.3 feet – much wider than the other homes on the street
- Brick exterior with covered front porch and double door entry
- Welcoming sunken foyer with ample space
- Abundance of natural light from additional windows surrounding the home
- Gorgeous espresso toned hardwood floors in the living/dining room and upper hallway
- Spacious open concept living and dining room with crown moulding
- Contemporary kitchen with espresso toned wood cabinetry, modern hardware, new mosaic backsplash, granite counters, stainless steel appliances, built in pantry, breakfast bar and breakfast area
- California shutters on the main floor
- Fully fenced in backyard
- Main floor powder room with pedestal sink and stylish details
- Hardwood staircase with square finished banisters and decorative iron spindles
- 2nd level features 4 nicely sized bedrooms with plush broadloom and large windows
- Master bedroom with large walk-in closet and 5 piece en-suite bath with granite counter tops, dual vanities and separate tub
- Professionally finished basement with large recreation room and full bathroom
- Front loading washer and dryer
- Single car built in garage parking with entry into the home and driveway parking for one vehicle
- Purchase includes: stainless steel fridge, stove, dishwasher, range-hood, washer, dryer, garage door opener & remote, all light fixtures, California shutters
The master planned Preserve community was designed with everything in mind: newly built schools, Oodenawi Public School being right across the street, large multi-purpose parks like George Savage Park with a sports field, tennis and playground, grocery stores and services like those found at the Fortino’s Neyagawa plaza, and so much for the entire family whether it’s recreational activities at Sixteen Mile Sports Complex or top notch medical at the nearby Oakville Trafalgar Hospital. The Dundas St West corridor makes commuting very easy across Oakville or the rest of the GTA via all nearby major highways.

Tanya Crepulja
Broker
This Property Has Sold.
Please contact me to see similar properties.
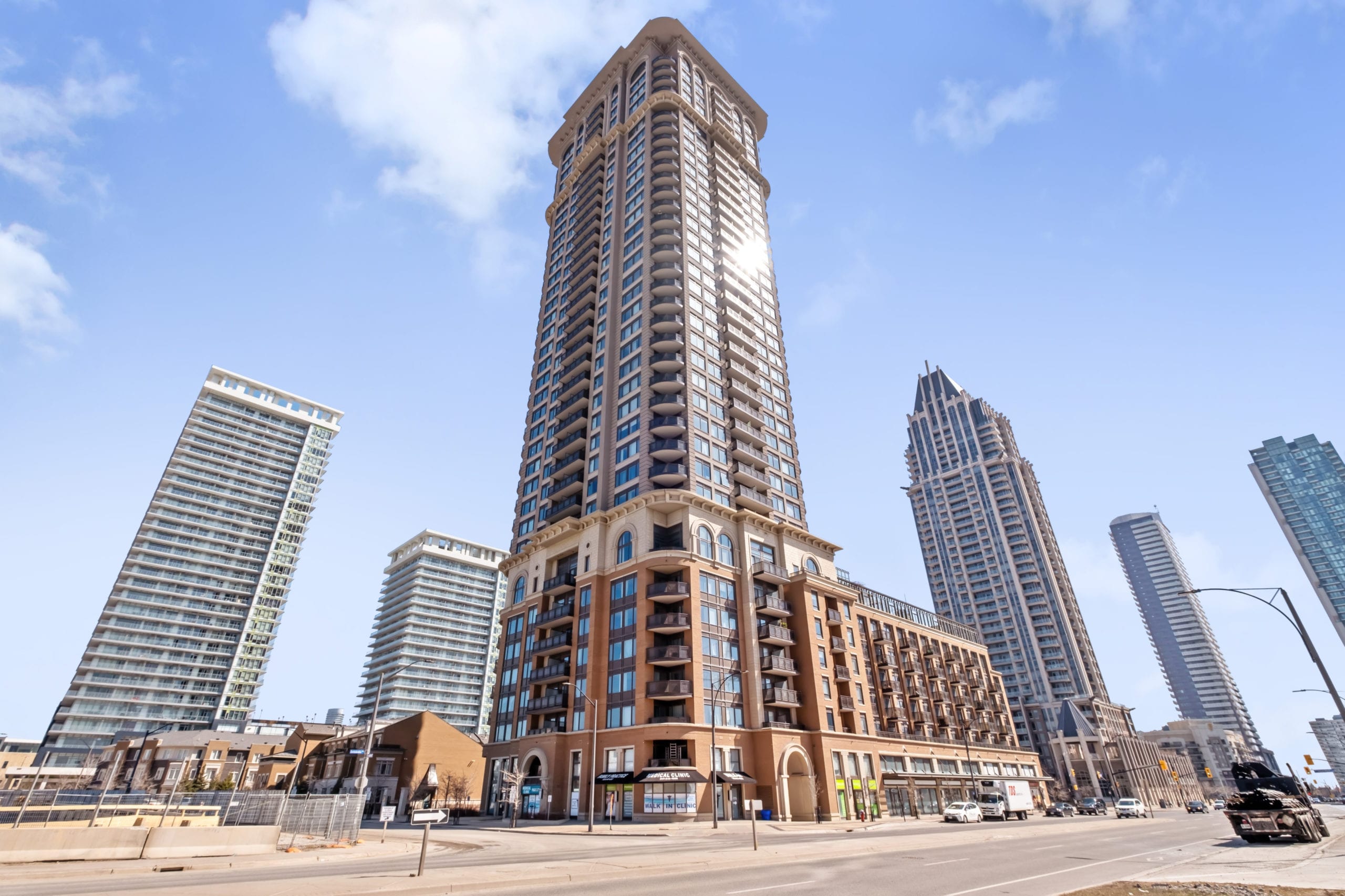
Sold
385 Prince of Wales Dr #3101, Mississauga
Listing Gallery
Mississauga’s vibrant downtown lifestyle awaits at the elegant and prestigious Chicago Condos! A landmark tower at Daniels’ award-winning 23 acre condo community in the prime City Centre – Square One area. Welcome home to 385 Prince of Wales Dr #3101, Mississauga
385 Prince of Wales Dr #3101, Mississauga Features and Finishes:
- Very large 1 bedroom, 1 bath ‘Morgan’ floor plan with 600 sq ft of interior space + 39 sq ft balcony
- 9ft ceiling height and floor to ceiling windows
- Panoramic views from the private balcony with unobstructed north-west views
- Open concept layout offers a very spacious living room/dining room with ample space to relax or entertain
- Laminate floors in living & dining room
- The size of this suite can also accommodate an open concept work from home or study area
- Modern kitchen with extended height cabinetry, stainless steel appliances, tons of counter space, tile backsplash and granite counter tops with breakfast bar seating
- Bright bedroom with large windows and newer berber broadloom
- Spacious bathroom in neutral colour palette
- En-suite stacked washer & dryer
- 1 parking spot & storage locker included
You’ll find the best in luxurious amenities at Chicago Condos – a beautiful 2 storey lobby with 24 hour concierge, fully equipped gym/fitness studio, gorgeous indoor pool, virtual golf business/meeting room, home theatre room, 6000 sq ft indoor & outdoor party room/lounge with foosball, pool tables, fully equipped kitchen, beautiful 8th floor terrace with BBQ’s and panoramic city views, 30ft indoor climbing wall (the only one in a Mississauga condo!), ample underground visitors parking, fully secured building with cameras. Ground level exterior amenities including Rabba grocery for the ultimate in convenience.
Enjoy this superb location opposite Square One Shopping Centre where you’re just steps to the best of downtown Mississauga: Celebration Square, the Living Arts Centre, City Hall, YMCA, numerous restaurants and services right outside your door. Excellent location for commuters with easy access to all major highways and transit lines.
More Information
Maintenance fee of $473.05 excludes hydro. Property taxes $2247.86/2021
Purchase includes: all appliances: stainless steel fridge, microwave/range-hood, stove, dishwasher, stacked washer/dryer, all electrical light fixtures, parking & storage locker.

Tanya Crepulja
Broker
This Property Has Sold.
Please contact me to see similar properties.
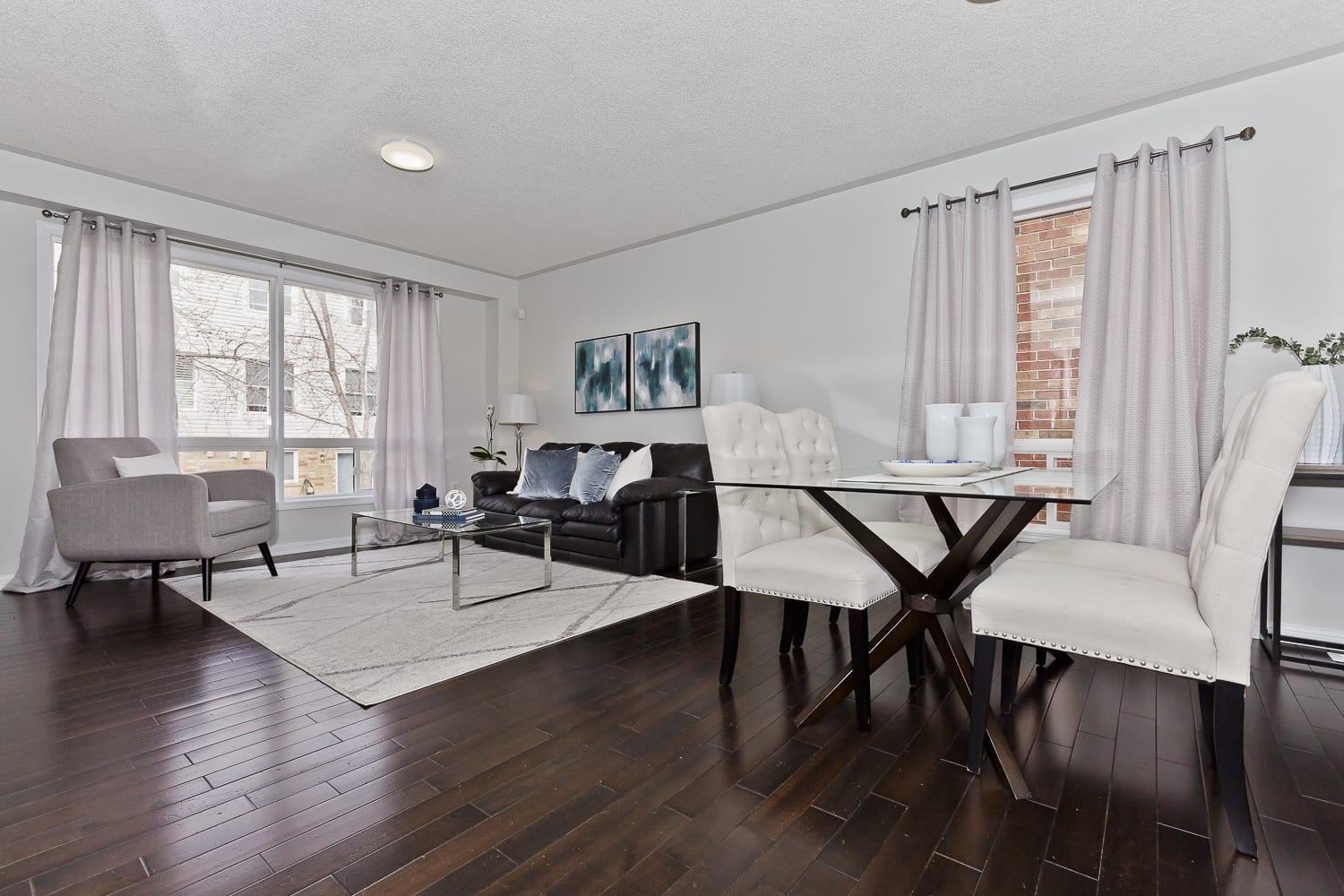
Sold
1451 Pate Crt, Mississauga
Listing Gallery
Location, location, location! Mattamy built semi in a family friendly neighbourhood. Beautiful curb appeal and tasteful details await – This is the one you’re looking for! Welcome home to 1451 Pate Crt, Mississauga.
1451 Pate Crt, Mississauga Features and Finishes:
- 3 + 1 bedroom, 3.5 baths with 1368 sq ft above grade + 636 sq ft finished basement
- Wide 28.57 x 85.47 foot lot offers greater privacy
- Excellent open concept layout with very good use of space – feels much larger!
- Bright and airy with large windows throughout
- Rich dark hardwood floors on main floor and upper hallway
- Beautiful French-style wood staircase
- Very spacious open concept living and dining room
- Eat-in kitchen with thick granite counters, double under-mount sink, breakfast area and walk-out to deck/backyard
- Freshly painted neutral wall colour throughout main & second floors including doors and trim
- Brand new laminate flooring in bedrooms
- Master bedroom with large windows, walk-in closet and 4 piece ensuite bath
- 2nd bedroom features a cozy study space
- Finished basement in-law suite with separate entrance
- Basement with large living room, 2nd kitchen, 4th bedroom and 3 piece bath
- Rare double wide driveway parks 4 vehicles + single car garage
- Beautiful brick exterior and large front porch
- Large backyard deck and nicely sized backyard
- New roof (2018), furnace (2019), updated light fixtures
- All appliances and light fixtures included in purchase (window drapery excluded)
Situated in one of Mississauga’s most in demand areas, the East Credit location offers family friendly neighbourhoods with attractive newer style homes near schools, parks and all amenities. Just across the street is a large plaza with a No Frills grocery store, Tim Hortons, Rexall, banks, restaurants, Petro-Canada and more. You’re a 2 minute drive from Heartland Town Centre, a very desirable shopping centre in the west GTA, and commuting is easy as you are close to all major highways and public transit. Enjoy the lovely Garcia Park & Playground which is just around the corner. Nearby schools include Whitehorn P.S, Hazel McCallion S.R, and Rick Hansen S.S.

Tanya Crepulja
Broker
This Property Has Sold.
Please contact me to see similar properties.
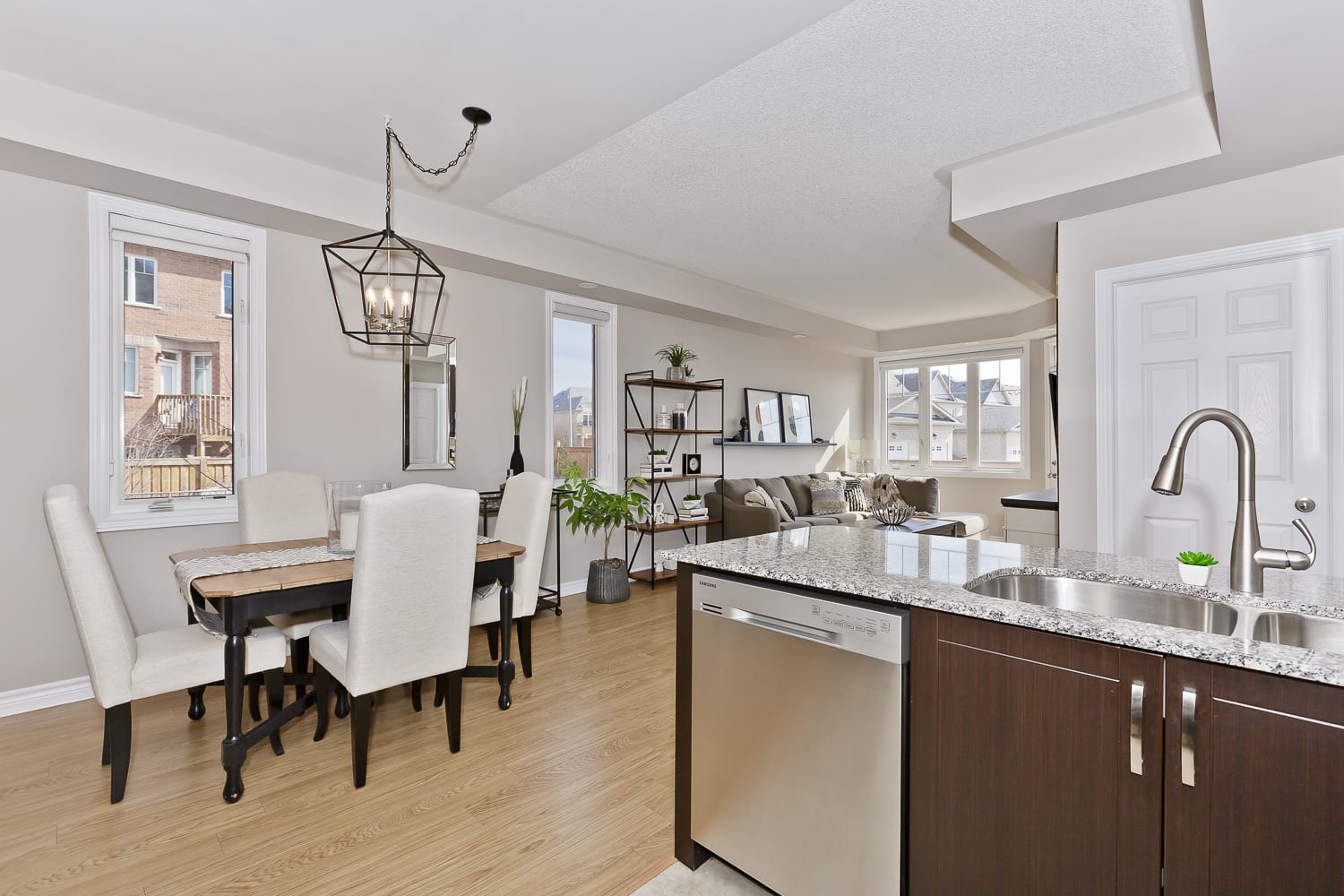
Sold
2420 Baronwood Dr. Unit 23-02, Oakville
Listing Gallery
Better than a model suite! This gorgeous main level European inspired condo townhouse at ‘Harmony’ in Oakville has the wow factor you’re looking for! Welcome to 2420 Baronwood Dr. Unit 23-02.
2420 Baronwood Dr. Unit 23-02, Oakville Features and Finishes:
- 2 bedroom, 2 bath with 970 sq ft interior + outdoor patio
- End unit with additional windows and bright exposure
- Main floor (not a below grade unit!) with 9 ft ceilings and split bedroom floor plan
- Generously sized, open concept living and dining ‘great room’
- Designer inspired barn board accent wall and stylish light fixtures
- Upgraded kitchen with espresso shaker extended height cabinets, modern hardware, granite counters, undermount sinks, premium stainless steel appliances and breakfast bar
- Freshly painted neutral wall colour throughout
- Wide plank flooring throughout all principal rooms
- Master bedroom with large windows, double closets, plush broadloom and 4 piece en-suite bath
- Bright 2nd bedroom with large window is situated opposite a 3 piece main bath
- Custom window coverings throughout including motorized black out in the master bedroom
- Private outdoor patio with gas line BBQ hook up and storage shed
- Stacked en-suite washer and dryer
- Single vehicle underground parking and storage locker
- This impeccably maintained unit is located at the attractive Harmony Oakville townhomes built by Genesis Homes.
You will love the convenience of this location being near all major highways, and ample nearby amenities including several grocery store plazas, big box store shopping, walking trails, Bronte Creek Provincial Park and the Oakville Trafalgar Hospital. You’re walking distance to Starbucks and a short drive to beautiful Bronte Harbour with it’s marina, village and vibrant restaurants and cafes.

Tanya Crepulja
Broker
This Property Has Sold.
Please contact me to see similar properties.
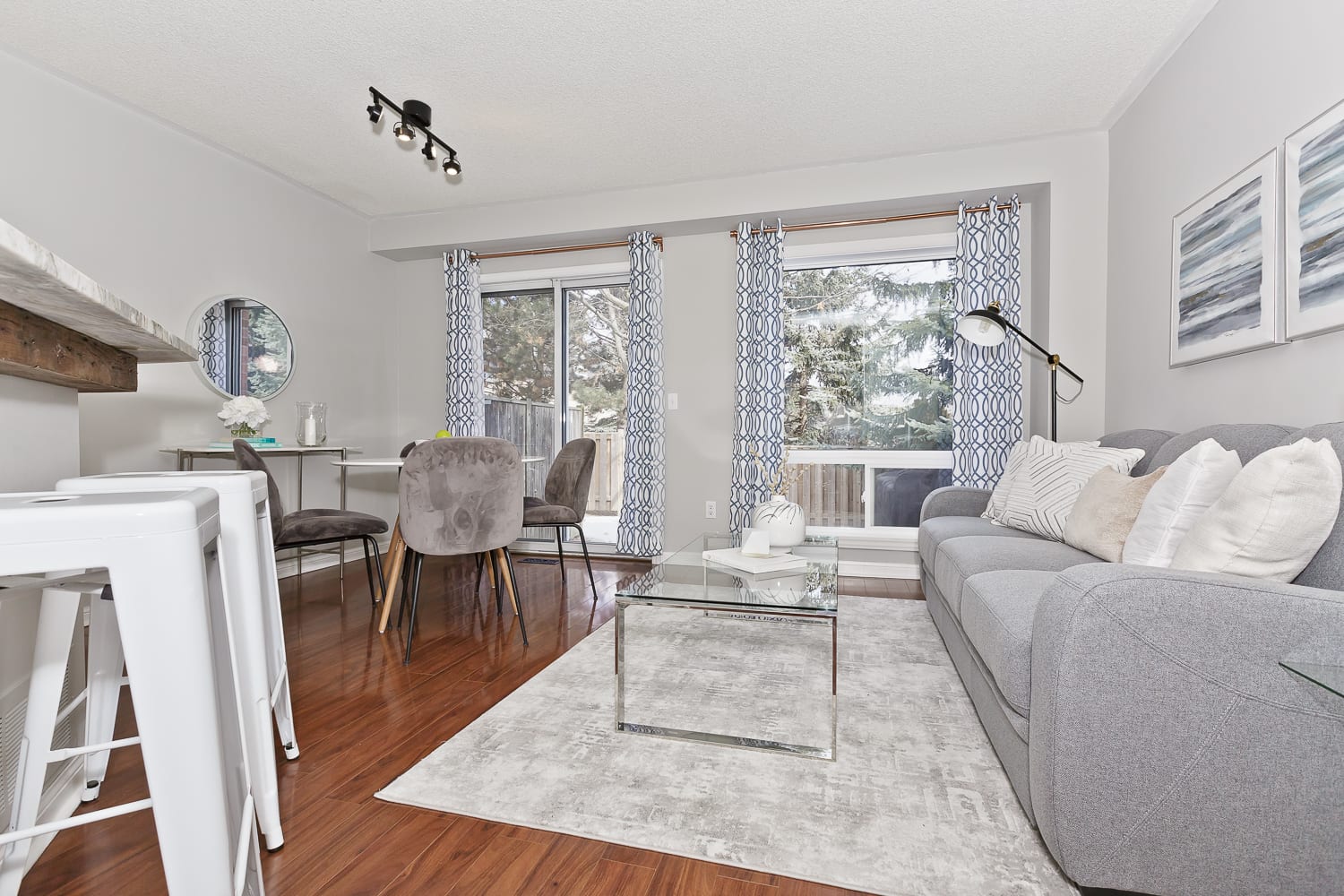
Sold
2080 Leanne Blvd #52, Mississauga
Listing Gallery
Delightful starter home or investment property at the Daniels built ‘Sheridan Lane’ townhomes in desirable Sheridan Homelands, Mississauga.
2080 Leanne Blvd #52, Mississauga Features and Finishes:
- 3 bedroom, 2 bath with 1120 sq ft above grade + 472 finished basement
- Practical and open concept layout with a great use of space
- Spacious entry foyer with large closet
- Bright and airy with large windows throughout
- Open concept living and dining room with walk out to spacious backyard
- Updated kitchen with white cabinets, modern hardware, granite counters, subway tile backsplash, newer stainless steel appliances and breakfast bar
- Freshly painted neutral wall colour throughout
- Laminate flooring throughout all principal rooms
- Master bedroom with large windows, double closet and semi-ensuite bath
- Bright 2nd bedroom is like a second master and features a bow window and sitting area
- Finished basement with recreation room and office nook
- 3 piece basement bathroom with updated fixtures
- Full size washer and dryer
- Two vehicle parking with a single car garage and driveway
- Well managed and attractive townhouse complex with brick exteriors and mature trees
- Children’s playground/parkette and ample visitors parking on site
- All appliances, existing window coverings (excluding living room) and light fixtures included in purchase
- Low monthly maintenance fee of $365/month
Situated in west Mississauga, the Sheridan Homelands neighbourhood is sought after for its quiet tree-lined residential streets, parks and schools including the University of Toronto Mississauga campus, and is walking distance to ample amenities. Just across the street is Sheridan Centre, a large mall with a Metro Grocery, Shoppers Drug Mart, Starbucks, plenty of restaurants, small businesses and services.
This location is amazing for commuters as you’re only a 4 minute drive to the Clarkson GO station, in addition to being right by the QEW which makes going to Toronto or west towards Oakville or Burlington a breeze.

Tanya Crepulja
Broker
This Property Has Sold.
Please contact me to see similar properties.
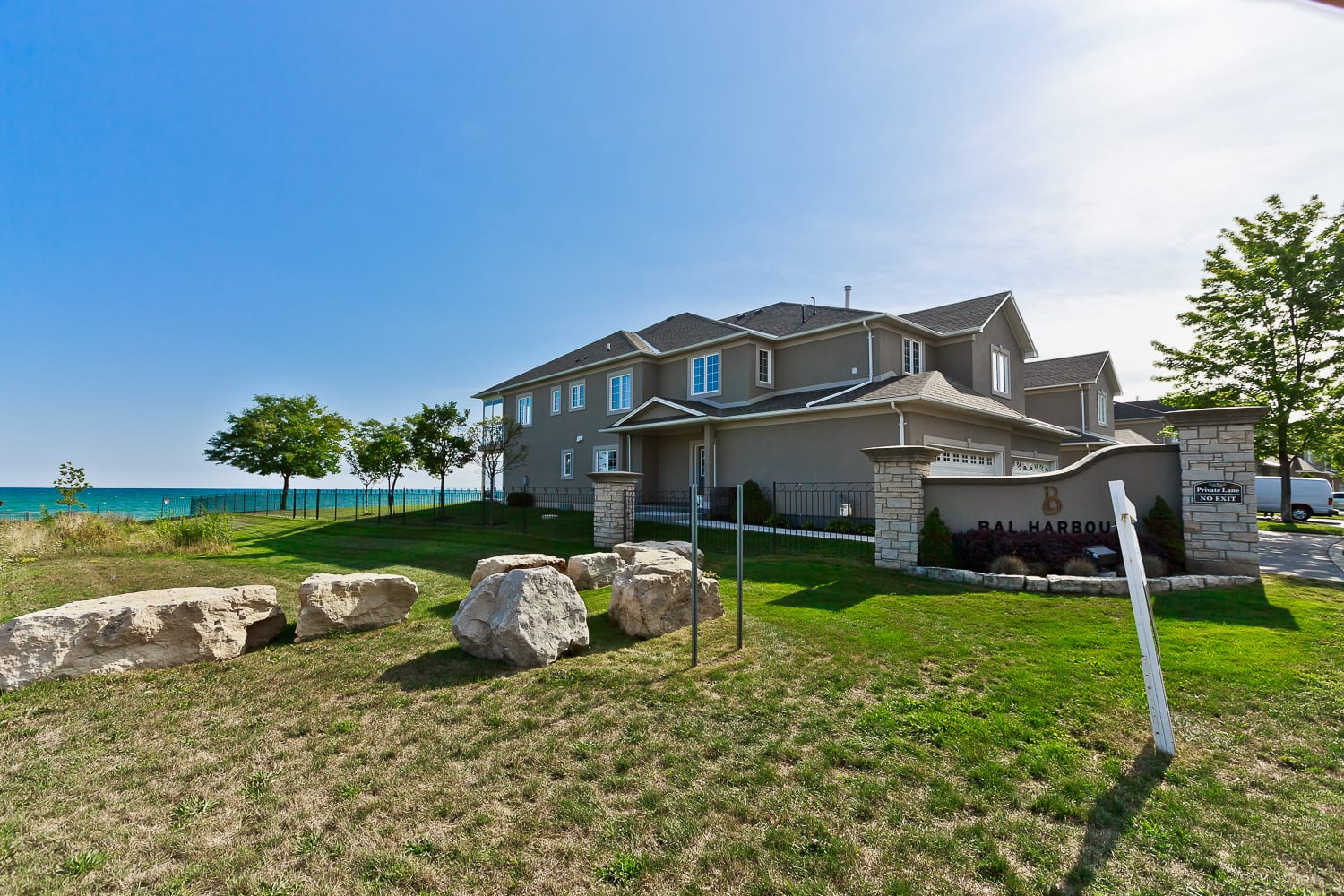
Sold
484 Millen Rd #2, Stoney Creek
Luxurious lakefront living! Exceptional and unique end-unit bungaloft with endless water views in a prestigious and resort like setting at Bal Harbour in Stoney Creek.
Listing Gallery
Nestled on the shores of Lake Ontario, with breathtaking panoramic views that include the Toronto skyline, is the prestigious and resort like setting of Bal Harbour in Stoney Creek. 484 Millen Rd #2, Stoney Creek is a luxurious end unit which features the best exposure and largest floor plan with endless lake views from all principal rooms.
484 Millen Rd #2, Stoney Creek Features and Finishes:
- 3050 sq ft in an incredible open concept single level layout on the 2nd storey
- Two storey entrance foyer with 18 ft ceiling height and private elevator
- Beautiful contemporary glass railing staircase lead to the expansive main level living space with magnificent and endless panoramic lake views from all principal rooms
- 9 ft ceilings throughout the home
- Rich wide plank hardwood floors, smooth ceilings and pot lights in every room
- Close to $300,000 spent on a full top to bottom renovation in 2019 with the finest of top quality finishes and designer decor
- Spectacular white chef’s kitchen with extended height white shaker cabinetry, 11 foot wide island with stunning leathered granite waterfall countertop
- Professional series stainless steel appliances include a 60″ double door fridge and Thermador 6 burner gas range with griddle and double oven
- Wine cellar opens onto a massive 30 foot great room with impressive stone fireplace
- Walk-out to covered terrace and breathtaking views
- Double doors lead to a 5 star hotel style master bedroom suite with 2nd walk-out to the terrace
- Beautiful spa inspired en-suite with soaker tub and frameless glass shower along with a spacious walk-in dressing room with custom built-ins and exceptional millwork detail
- Second bedroom is located at the other wing of the home to offer greater privacy and is complemented by a gorgeous 3 piece bathroom
- Outside you’ll be able to enjoy 100 ft frontage of exterior property
- Private boardwalk and beach
- Double car garage with direct interior access and total parking for 4
- Largest floor plan and most preferred upper end unit
- Alarm System, Auto Garage Door Remote(s), Carpet Free
Situated only 40 minutes from Toronto and with easy highway access and ample nearby including parks and restaurants such as Cherry Beach Park and Barangas on the Beach, this could be the effortless lifestyle you’re looking for in a truly unique and luxurious residence.
More Information
Inclusions:
Rich wide plank hardwood, pot lights, lux light fixtures, smooth ceilings, new doors, trim, plumbing, motorized Hunter Douglas Blinds.
Area Influences:
Clear View, Lake/Pond, Park, Waterfront
Exterior stucco currently being refreshed to a contemporary grey colour.

Tanya Crepulja
Broker
This Property Has Sold.
Please contact me to see similar properties.

